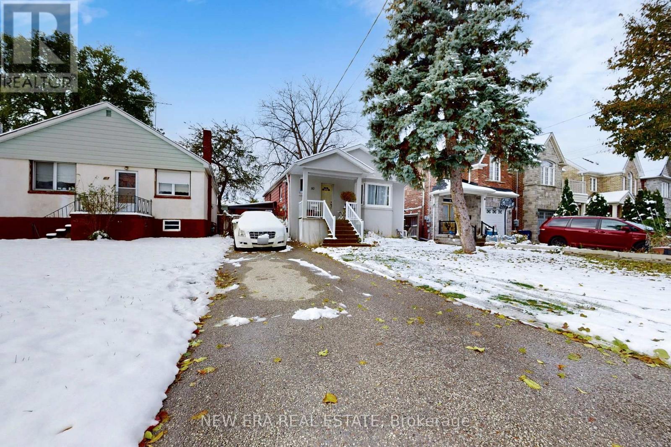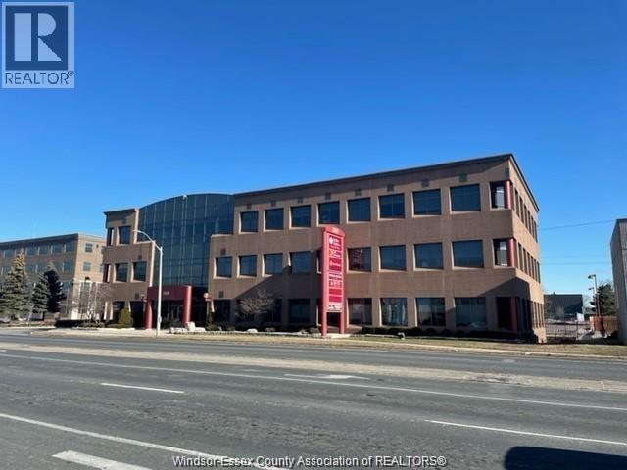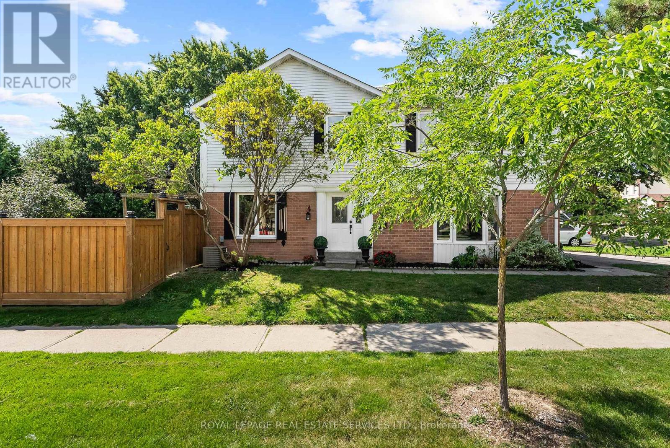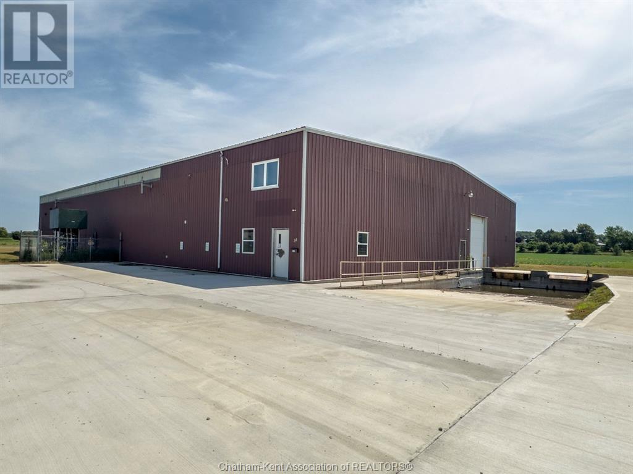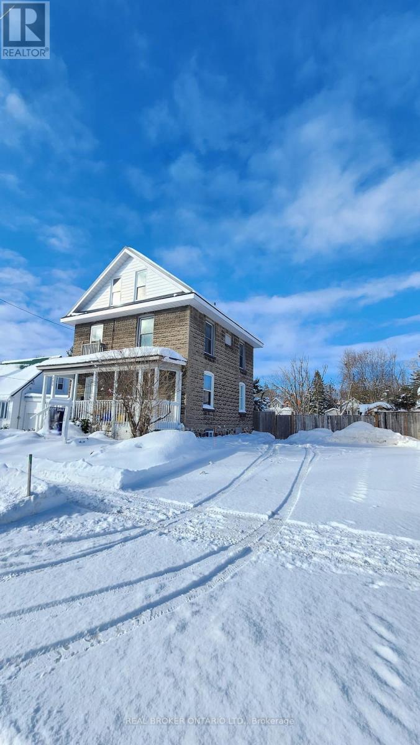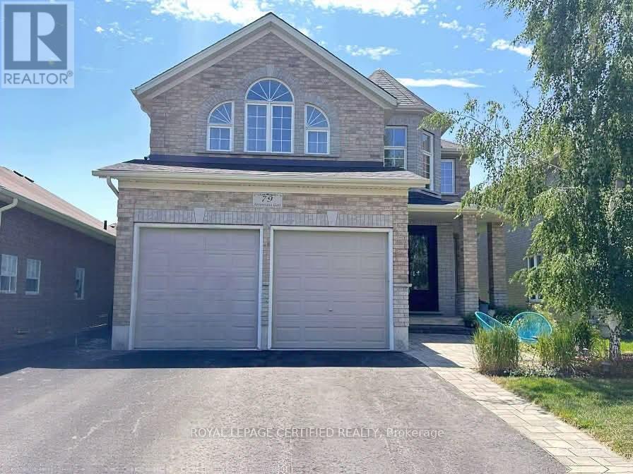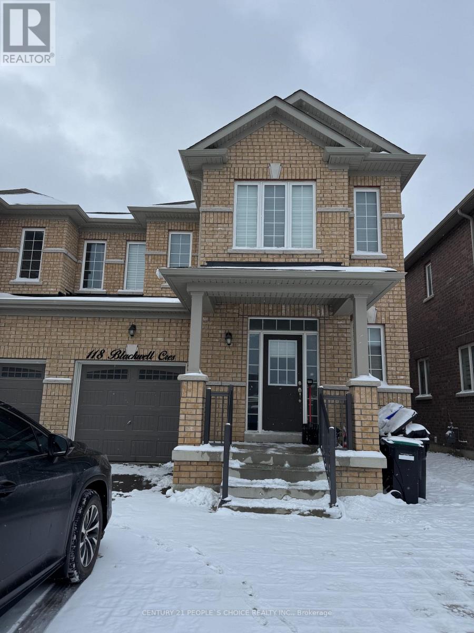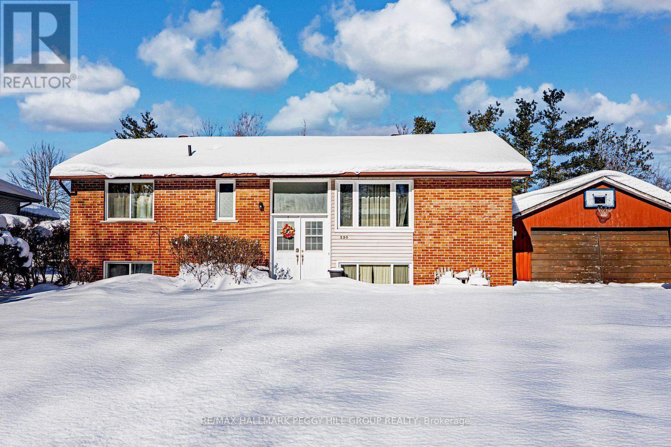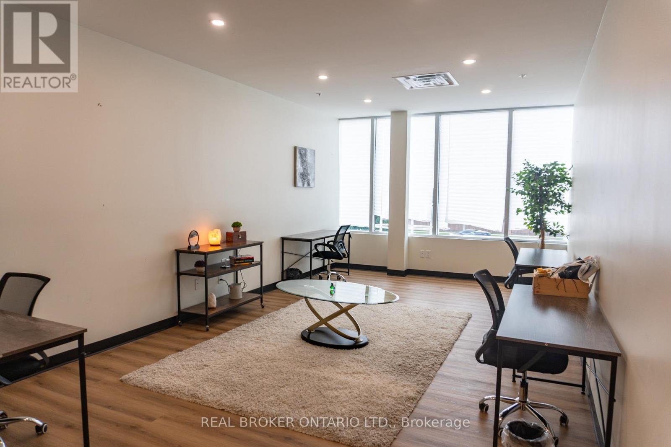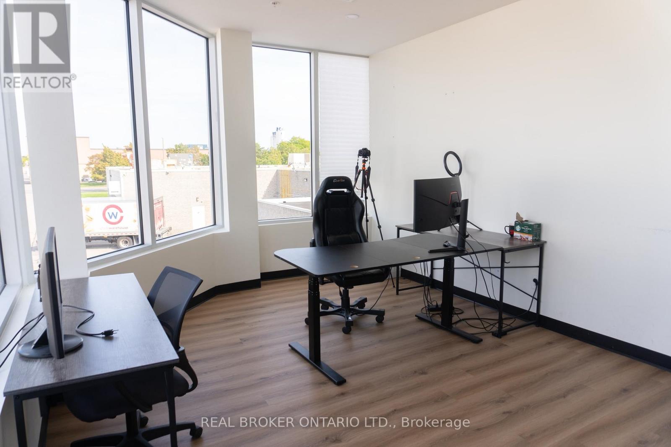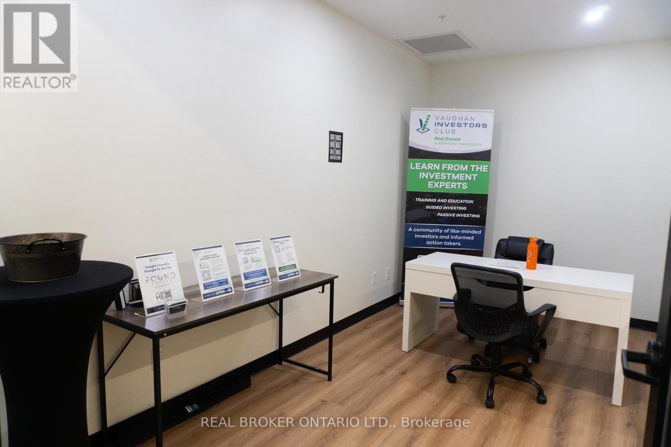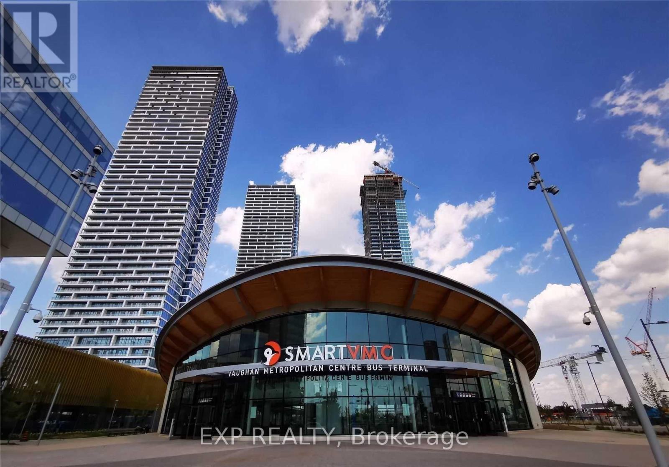80 Renfield Street
Toronto, Ontario
Fantastic opportunity in a sought-after neighborhood! Detached bungalow owned by the same family for 23 years. Features a separate entrance to the basement with existing plumbing for a kitchen - ideal for an in-law suite or income potential. Surrounded by many new builds in the area. Walking distance to schools, parks, and shopping. A great investment in a rapidly developing community. The house is a solid build and can be extended to a second floor and/or over the driveway; the full exterior from the footing to the underside of the roof is cement block. (id:50886)
New Era Real Estate
2510 Ouellette Avenue Unit# 104
Windsor, Ontario
786 sq.ft. First Class Office Space. Main floor space in a first class office building. Space consists of 2 large offices and a large reception area. Secured Building with card access after hours access. Entrance is right off of main entrance. Onsite Parking. CAMS $4.50/sq.ft. Taxes: $5.50/sq.ft. Utilities $2.75/ sq. ft. Main Entrance door to building is a handicap accessible with automatic openers. Listing Agent is an director and officer of owner. Large windows offer natural light with built in shades. Pylon Signage available. Anchor Tenants include CIBC Wood Gundy, Melo Accounting, and Shibley Righton Law Firm. (id:50886)
Buckingham Realty (Windsor) Ltd.
2 Mangrove Road
Brampton, Ontario
LOCATION! LOCATION! LOCATION! Welcome to 2 Mangrove Road, a rare corner-lot detached home in a highly desirable and quiet neighborhood. This well-kept property sits on a well maintained lot and offers a bright, spacious functional layout with no carpet throughout. The main floor boasts an open-concept dining area with a large picture window, a spacious living room with a gas fireplace, and an upgraded kitchen with ample storage, a center island, and direct walk-out to the backyard perfect for family gatherings and entertaining. A solid oak staircase leads to the upper level, where you'll find a private primary suite with a walk-in closet and an ensuite bathroom, plus two generously sized bedrooms ideal for kids, guests, or a home office. Enjoy the outdoor space with a deep backyard offering plenty of potential for gardening or play. Located close to schools, trails, grocery stores, and everyday conveniences, this is the ideal family home with investment upside. Move-in ready and full of potential! (id:50886)
Royal LePage Real Estate Services Ltd.
34 Story Street
Blenheim, Ontario
14,000 square foot building in Blenheim's industrial park with General Industrial zoning. 1.73 acre lot. Quick access to Highway 401. The main clear span area has a max width of 98 feet and a max depth of 119 feet, totalling approximately 10,700 square feet with a max height of 22'9"". 23' wide loading dock, two 12'x14' foot overhead doors. Large indoor storage area with a 2nd floor mezzanine. Reception area, 2nd floor office and conference rooms, break room with a kitchen, 3 bathrooms. 88'x70' concrete parking area. 2 overhead gas furnaces. 600 volt hydro. Updated LED lighting in the main area. The building is located at the west end of the lot, providing a large outdoor storage space to the east of the building. Call now for more information or to arrange a viewing. (id:50886)
Royal LePage Peifer Realty(Blen) Brokerage
280 John Street
Orillia, Ontario
Three story legal duplex on massive in town lot steps to hospital, schools, parks and conveniently located for shopping and highway access. Immediately you will notice the triple wide driveway so regardless of how many cars you or your tenants have no one will fight over parking. As you approach the character filled home you will see a beautiful covered front porch and many perennials and gardens. Inside a staircase to the upstairs two-level apartment which used to be four bedrooms but was converted to three or straight ahead past the convenient shared laundry to the bright one bedroom main floor apartment. The main floor apartment has updated kitchen (2014), generous ceilings, tons of natural light, a 4-piece bathroom and access to a large back deck (2019) as well as the lower level for storage. Speaking of the back deck the huge yard has tons of place for children or pets to play and a herb garden lush with parsley, sage and chives as well as many gardens of rose bushes, peonies, hostas, lilies, hydrangeas, daisies and irises to name a few. Up to the second level, full kitchen (2018), laminate flooring in living room (2025), and rounded corners with a juliette door as well as a 4-piece bathroom and two bedrooms. The loft (2013) was finished with massive primary bedroom and a 3-piece bathroom plus flex space perfect for home office of gym space. There is also a 200 amp panel and steel roof to ease your mind. Investing was never so easy. Live in one unit and rent out the other or rent out both and perhaps add a granny suite in the back with all that yard space! (id:50886)
Real Broker Ontario Ltd.
79 Sovereign's Gate
Barrie, Ontario
Discover refined living in this stunning 2-story detached home, offering 2,792 sqft of thoughtfully designed space. Featuring 3 spacious bedrooms and 3 baths, including a luxurious primary suite with a walk-in closet and 5-piece ensuite, this home blends elegance with modern convenience. Step into a grand foyer with hardwood floors and tasteful tile accents, leading to an expansive kitchen with granite countertops, a formal dining room, and a cozy family room with a gas fireplace. A separate cozy sitting room provides additional space for relaxation. Outside, enjoy a private backyard oasis, completed with an updated lounge area and a gated fence for ultimate privacy. Additional features include a 2-car garage, and a newly installed AC, furnace, and water heater (2024). The brand-new water softener and chlorination system ensures pristine water quality. Conveniently located near highways, shopping malls, parks, and top-rated schools, this home offers both comfort and accessibility. With a recently updated roof (2024) and a security system, this meticulously maintained property is move-in ready! (id:50886)
Royal LePage Certified Realty
Century 21 People's Choice Realty Inc.
Bsmt - 118 Blackwell Crescent
Bradford West Gwillimbury, Ontario
Move in READY Now, Two Bedrooms and Free Wi-Fi All inclusive - A MUST SEE..... Wow!! FANTASTIC LOCATION IN Bradford - Very Spacious, Clean And Modern Basement. Don't miss a chance to snatch this place. (id:50886)
Century 21 People's Choice Realty Inc.
250 Sunnybrae Avenue
Innisfil, Ontario
CHARMING COMMUNITY LIVING CLOSE TO WATERFRONT FUN & URBAN CONVENIENCE! Welcome to your next home in the peaceful, family-friendly community of Stroud, where tree-lined streets and a quiet residential atmosphere create the ideal setting for relaxed living. This standout property is just minutes from all the essentials - groceries, restaurants, schools, child care, public transit, shopping, and a vibrant community centre - plus only 5 minutes to South Barrie and the Barrie South GO Station, and 12 minutes to beautiful Innisfil Beach for lakeside recreation. This charming home features a detached 2-car garage with a 60-amp sub panel, a generous front yard providing great curb appeal, and a sprawling backyard with lush green space and a large deck perfect for outdoor living. Step inside to a bright, open-concept main living space with a warm wood-burning fireplace, a handy pass-through window between the kitchen and living room, and a seamless walkout to the back deck. Three spacious main floor bedrooms and a stylish 4-piece bath add practicality, while the fully finished basement delivers even more living space with a rec room, second fireplace, large storage zones, an extra bedroom, and a dedicated office. With carpet-free slate, laminate, and hardwood flooring throughout, and gas and municipal water available at the lot line, this #HomeToStay truly checks all the boxes. (id:50886)
RE/MAX Hallmark Peggy Hill Group Realty
A201 - 28 Roytec Road
Vaughan, Ontario
Prime second-floor team office space with exceptional street exposure at the corner of Weston Rd. and Roytec Rd., offering bright, professional workspace enhanced by wraparound windows. Ideally located minutes from Hwy 400 and 407 and in close proximity to the Vaughan Metropolitan Centre, this vibrant location provides outstanding convenience for staff and clients alike. The office includes premium on-site amenities such as front desk reception services, mail collection, access to modern boardrooms, event space, and a fully equipped kitchen. Office uses are permitted, and there is ample surface parking surrounding the building. A turnkey solution for businesses seeking visibility, accessibility, and exceptional support services. (id:50886)
Real Broker Ontario Ltd.
B201 - 28 Roytec Road
Vaughan, Ontario
Prime second-floor team office space with exceptional street exposure at the corner of Weston Rd. and Roytec Rd., offering bright, professional workspace enhanced by wraparound windows. Ideally located minutes from Hwy 400 and 407 and in close proximity to the Vaughan Metropolitan Centre, this vibrant location provides outstanding convenience for staff and clients alike. The office includes premium on-site amenities such as front desk reception services, mail collection, access to modern boardrooms, event space, and a fully equipped kitchen. Office uses are permitted, and there is ample surface parking surrounding the building. A turnkey solution for businesses seeking visibility, accessibility, and exceptional support services. (id:50886)
Real Broker Ontario Ltd.
C201 - 28 Roytec Road
Vaughan, Ontario
Prime second-floor team office space with exceptional street exposure at the corner of Weston Rd. and Roytec Rd., offering bright, professional workspace enhanced by wraparound windows. Ideally located minutes from Hwy 400 and 407 and in close proximity to the Vaughan Metropolitan Centre, this vibrant location provides outstanding convenience for staff and clients alike. The office includes premium on-site amenities such as front desk reception services, mail collection, access to modern boardrooms, event space, and a fully equipped kitchen. Office uses are permitted, and there is ample surface parking surrounding the building. A turnkey solution for businesses seeking visibility, accessibility, and exceptional support services. (id:50886)
Real Broker Ontario Ltd.
5807 - 5 Buttermill Ave Avenue
Vaughan, Ontario
STUNNING 2-BEDROOM UNIT IN TRANSIT CITY 2, PERFECTLY SITUATED IN THE VIBRANT HEART OF VAUGHAN METROPOLITAN CENTRE! ENJOY THE ULTIMATE IN URBAN CONVENIENCE WITH TRANSIT, MAJOR HIGHWAYS, YORK UNIVERSITY, AND VAUGHAN MILLS JUST MINUTES AWAY. THIS REMARKABLE MASTER-PLANNED COMMUNITY OFFERS A 9-ACRE CENTRAL PARK AND LUXURY AMENITIES THAT ELEVATE YOUR LIFESTYLE.INSIDE, DISCOVER BRIGHT AND MODERN LIVING SPACES FEATURING SLEEK LAMINATE FLOORING, ELEGANT QUARTZ COUNTERTOPS, ENSUITE LAUNDRY, AND INTERNET INCLUDED. A BEAUTIFUL, CONTEMPORARY HOME DESIGNED FOR COMFORT, STYLE, AND THE BEST OF CITY LIVING. (id:50886)
Exp Realty

