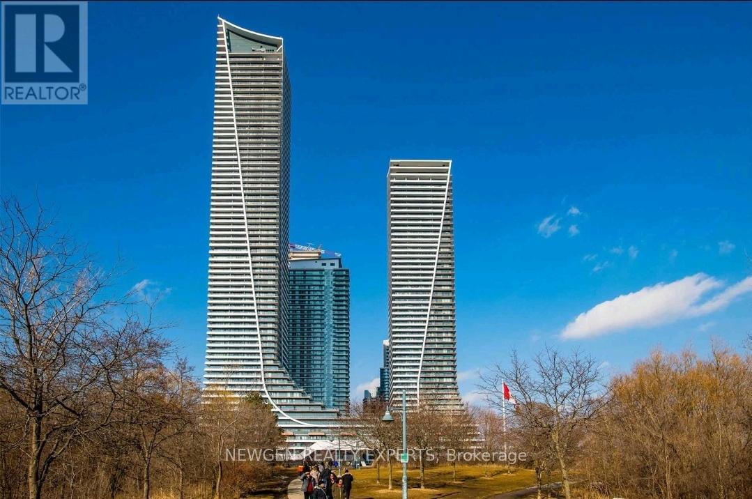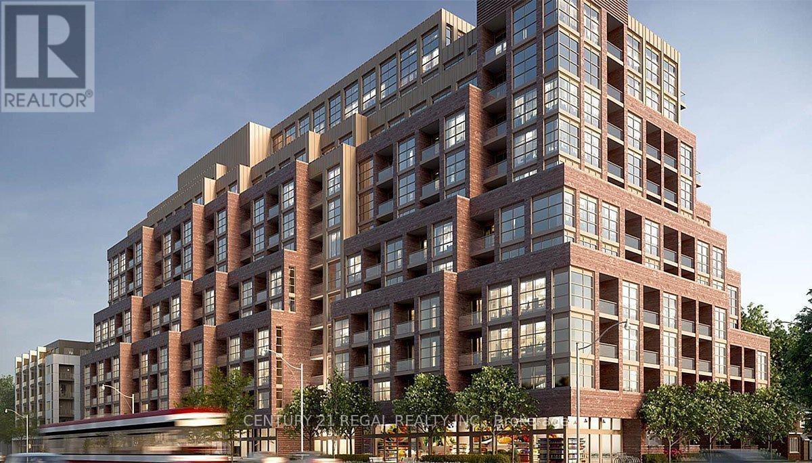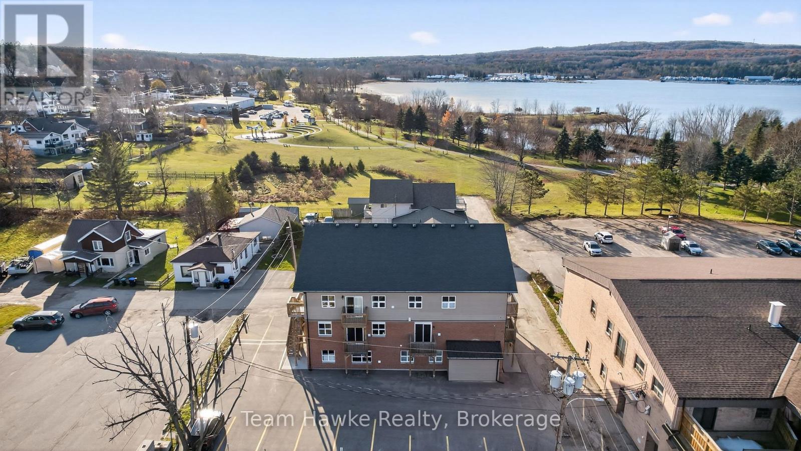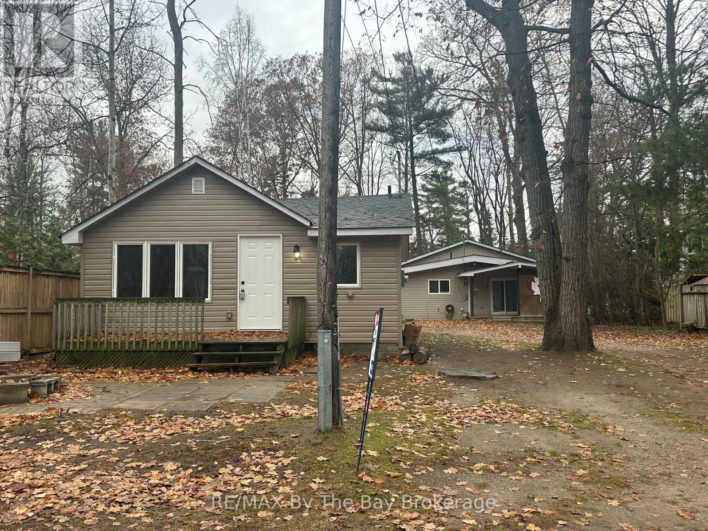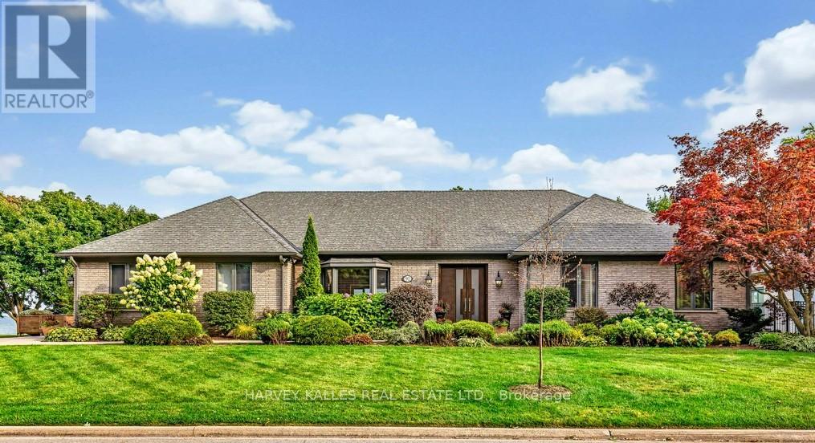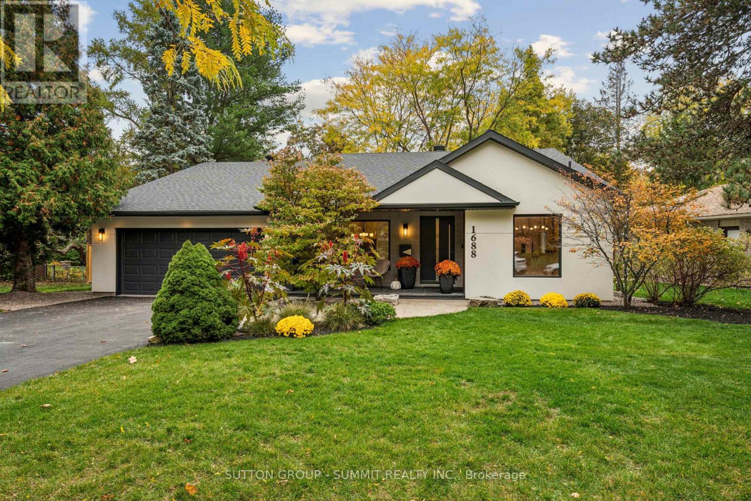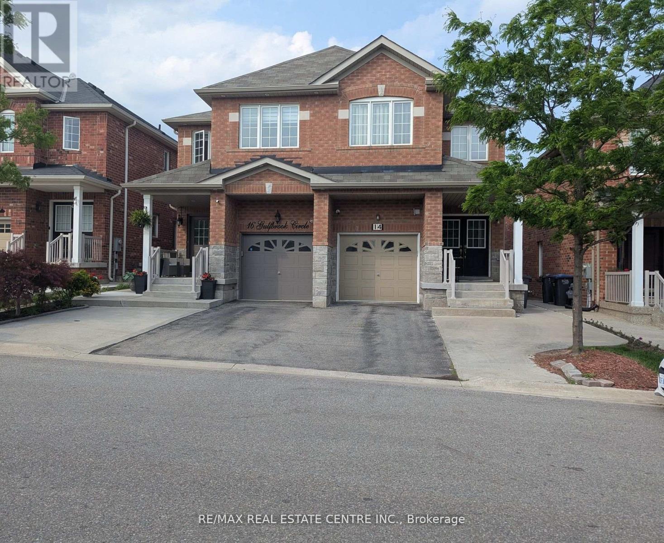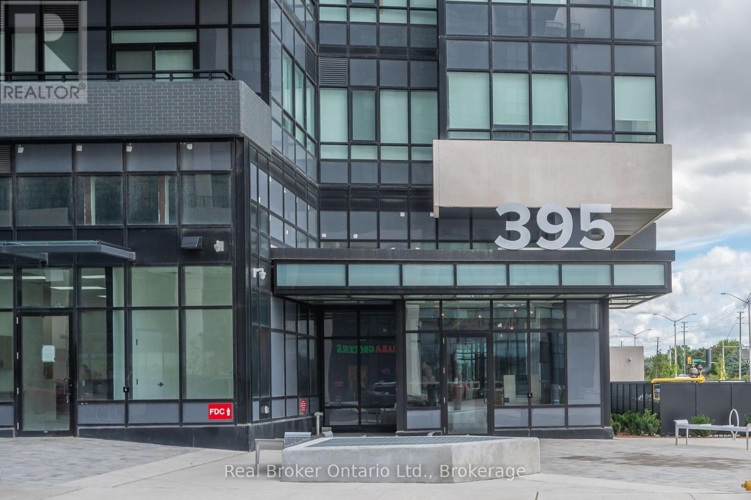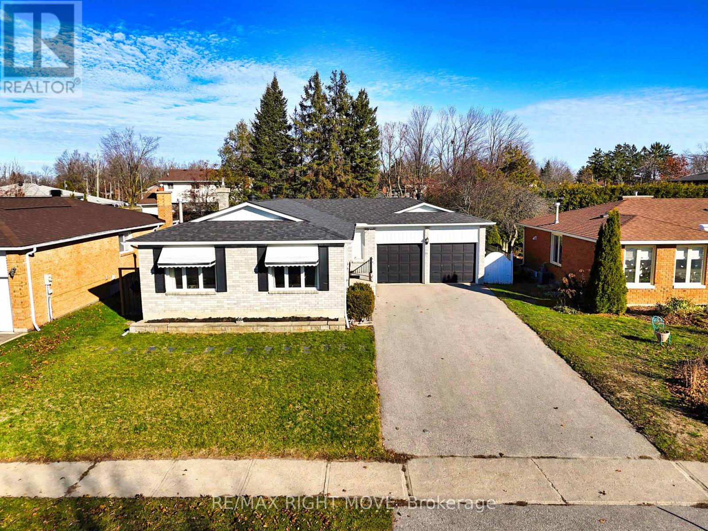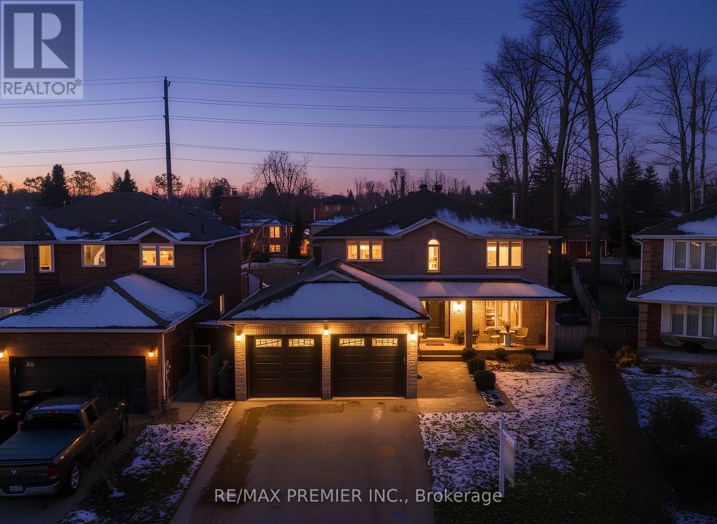5005 - 30 Shore Breeze Drive
Toronto, Ontario
New Stunning Lake & Cn Tower View Corner Unit At Eau Du Soleil In Sky Tower 2 Bedrm, 2 Washrm + Large Balcony. Approx 822 Sqft.+300 Sqft Balcony. Exceptional Style & Finishes. $$$ Upgrade Kitchen W/ Marble Counters & Island. Undermount Blanco Sink And Extended 36" Upper Cabinets. Stainless Steel Appliances. 10Ft Ceilings And Pre-Engineered Hardwood Floors Throughout. Resort- Style Amenities And Lake Waterfront/Marina/Park Access. Many many more features! (id:50886)
Newgen Realty Experts
207 - 1787 St Clair Ave W. Avenue
Toronto, Ontario
South facing corner unit in brand new Condo at St. Clair West, next to shopping,trasnportation and well rated schools. This modern super bright space offers a large bedroom,king size bed on it. The layout flows into a private office large enough to have a bed or make it a work space, with a door to lock up for added privacy. The living area is well defined, separated from the kitchen-dining space. This unit has 680 square feet of interior space and 40 square feet of balcony. The entire unit is looking at the south area of the neighbourhood, and to the landscaped park; making it feel like a house. No need to take elevators, easy exit to the back of building via stairs. Locker and parking on P1, next to each other add comfort to any lifestyle. Ask for a tour of the building amenites. Flex.closing. Best price in an area that is up and coming! (id:50886)
Century 21 Regal Realty Inc.
2 Tessier Drive
Penetanguishene, Ontario
If you are looking for an absolutely turn key 12-unit apartment building, this is it. Priced at a 6.2 cap rate. This building has had extensive renovations in the past 5 years. You will not find a better investment opportunity. 9 one-bedroom apts and 2 one-bedroom with dens and 1 two-bedroom with new kitchens, bathrooms, flooring, doors, trim, some new electrical and plumbing, drywall, heating, laundry room, security room, paved parking, appliances, fire and smoke system, and revamped decks. Great downtown Penetanguishene location, walking distance to shopping, restaurants, and a beautiful trail system along the waterfront park on Georgian Bay.Very easy to find quality tenants in this location. Minimum 36 hours' notice to show the building. First visit, we will set up only 3 apartments to give you a good feel of the property. Listing agent must be present for all showings. Financials available upon request. (id:50886)
Team Hawke Realty
86 30th Street N
Wasaga Beach, Ontario
Great property on the northside just steps from Georgian Bay and prime sandy beachfront. (Front) Home has 2 bedrooms, open concept living room / kitchen and 4 pc. bath with a gas furnace and includes fridge/stove and microwave. (Back) 2nd home has 3 bedrooms and hall with laundry room and 4 pc. bath plus open concept kitchen / dining nook + living room with a 12' x 20' deck. Property also has a 10' x 10'6 shed. Great property where you can live in 1 house and get income from the 2nd home. Call today to view. (id:50886)
RE/MAX By The Bay Brokerage
90 Oaklands Park Court
Burlington, Ontario
Exclusive ultra-private, this street is home to many of Canada's most prominent families. Located on the shores of Lake ON it has almost an acre, with Burlington and Oakville mins away. The multi-million reno on this bungalow has transformed it into open concept west coast modern aesthetic using natural materials of wood, marble, stone and granite. The architecture embraces the natural setting offering multiple glass walk-outs to the water and views from all the principal rooms. The hot tub, pool with infinity edge overlooking the Bay is irresistible! One a few properties that are allows for a dock. Imagine, after work, you pop into your boat or kayak for a quick work out before slipping into the hot tub. The Great Room has a book matched marble floor to ceiling marble fireplace that is calling for a roaring fire on a winters night. The Observatory Room is special place, whether it is evening drinks or morning cappuccino you will find yourself drawn to sit and watch the lake. **EXTRAS** Air exchanger, Alarm system. Separate heating controls, hot water tank & Irrigation system. (id:50886)
Harvey Kalles Real Estate Ltd.
2212 Melissa Crescent
Burlington, Ontario
Welcome to 2212 Melissa Crescent in Burlington's sought-after Brant Hills community. This spacious 4 bedroom, 4 bathroom detached home offers over 3,000 sq. ft. of finished living space, ideal for growing families. The main level features a bright living, dining room and family room, a functional kitchen with plenty of cabinetry, and a cozy family room with a wood-burning fireplace. A main floor laundry with a door to outside adds everyday convenience. Upstairs, you'll find four very generous bedrooms, including a primary suite with its own ensuite, plus a second full bath. The finished basement adds versatility with a large rec room, den, office and bathroom. Plus, a large utility room with extra storage. Step outside to a private south facing backyard with a spacious deck, offering room to relax, entertain, and play on the 45 x 125 foot lot backing onto the pipeline creating tons of space from your rear neighbour and a great play area. Additional highlights include an attached garage with double-wide driveway parking for 3 cars, Roof 2018, Furnace and A/C 2019. Situated on a crescent surrounded by parks, schools, and transit, with easy access to highways and amenities, this home combines space, comfort, and a prime location. (id:50886)
Keller Williams Edge Realty
1688 Missenden Crescent
Mississauga, Ontario
Welcome to your dream home in prestigious Clarkson, nestled south of Lakeshore on a sprawling 95 x 155 ft lot offering exceptional privacy and modern elegance. This 4-bedroom, 3-bath designer residence has been completely renovated top to bottom, showcasing exquisite craftsmanship and high-end finishes throughout. Step inside to soaring cathedral ceilings, an open-concept layout, and a stunning floating staircase with glass railings that sets the tone for the contemporary design. The chef-inspired kitchen features custom cabinetry, quartz countertops, premium Bosch appliances, and a striking slatted wood accent wall that adds warmth and sophistication. Entertain in style with spacious living and dining areas bathed in natural light, or unwind by the sleek fireplace in the inviting family room. The home seamlessly blends modern aesthetics with functional living - perfect for family life or executive entertaining. Outside, enjoy the tranquility of mature trees and plenty of room for a pool, outdoor kitchen, or garden oasis. With a 2-car garage and parking for 6, this property offers space, comfort, and convenience. Located just minutes from Port Credit, Rattray Marsh, Lake Ontario, and downtown Oakville, this home combines luxury living with an unbeatable lifestyle. This one will not disappoint - a must-see for those seeking style, substance, and sophistication. (id:50886)
Sutton Group - Summit Realty Inc.
14 Gulfbrook Circle
Brampton, Ontario
Spacious 4-Bedroom home with Finished Basement Apartment in Heart Lake East! Welcome to your next family home in the highly sought-after Heart Lake East community! This beautifully 4+1 bedroom, 4-bathroom home offers the perfect blend of comfort, function, and style ideal for families or savvy investors. Step inside through the grand double-door entrance and be greeted by a warm, inviting interior featuring an elegant oak staircase, gleaming hardwood floors, and direct garage access. The spacious kitchen features tall cabinetry, a designer backsplash, premium stainless steel appliances, and a sunlit breakfast area that walks out to a large deck and private backyard, no homes behind for added privacy. Upstairs, has 4 bedrooms, the primary suite features a 4-piece ensuite and walk-in closet, complemented by three additional generously sized bedrooms and a 4-piece bath. The fully finished basement apartment offers 2 private entrance, from the back and also the garage, full kitchen, open living space, and a 4-piece bathroom perfect for in-laws, guests, or rental income potential. Located on a family-friendly street just steps to parks, top-rated schools, and minutes from Hwy 410, Trinity Common Mall, Save Max Sports Centre, restaurants, and everyday essentials. Some images may include AI-generated enhancements for staging and decor. (id:50886)
RE/MAX Real Estate Centre Inc.
819 - 395 Dundas Street
Oakville, Ontario
FOR LEASE - Brand New Modern 1-Bedroom Condo in Prime Oakville Location! Welcome to Distrikt Trailside 2, a stunning new development offering modern design, comfort, and convenience. This bright, open-concept suite features 10-ft ceilings, floor-to-ceiling windows, and a stylish kitchen with quartz countertops, porcelain backsplash, and premium stainless-steel appliances. Bedroom, 4-piece bath and in-suite Whirlpool laundry. Enjoy outdoor living on your 100 sq. ft. private balcony. Includes 1 underground parking space and locker. Ideally situated near parks, trails, shopping, dining, hospital, top-rated schools, GO Transit, and major highways. Perfect for professionals or couples seeking a luxurious lifestyle in one of Oakville's most desirable communities. (id:50886)
Real Broker Ontario Ltd.
718 - 395 Dundas Street W
Oakville, Ontario
Brand NEW Modern 1-Bedroom Condo in Prime Oakville Location at Distrikt Trailside 2a beautifully designed one-bedroom condo that combines style, comfort, and convenience. Step inside and be greeted by 10-foot ceilings and floor-to-ceiling windows that create a bright and airy living space. The open-concept layout with living room and contemporary kitchen ,featuring quartz countertops, a porcelain backsplash, and top-of the-line stainless steel appliances. The bedroom offers both comfort and privacy. Large 4-piece bathroom and in-suite Whirlpool washer & dryer add everyday practicality. Enjoy outdoor living on your spacious 100 sq. ft. private balcony. This condo also includes an underground parking space, a storage locker.. Nestled in one of Oakvilles most desirable neighborhoods, you'll have easy access to trails, parks, dining, shopping, hospital, top-rated schools, GO Transit, and major highways. Whether youre a young professional, a couple starting out, or an investor looking for the ideal property, this condo offers the perfect balance of lifestyle and value. (id:50886)
Real Broker Ontario Ltd.
6 Lindsay Crescent
Orillia, Ontario
This brick ranch bungalow is situated on a quiet residential crescent in a great northward neighbourhood of Orillia with convenient highway access close by and walking distance to schools and the Zehrs plaza. The level lot measures 59 ft. x 100 ft. and includes a fenced backyard. Inside, this home is modern and updated! The generous main floor layout includes a front foyer, living room, separate dining room, spacious kitchen with wall-to-wall pantry and a side door entry, 3 bedrooms and a 4-pc. bathroom with heated floor and separate glass shower. A walkout from the back bedroom leads to a 2-level deck with built-in hot tub that overlooks the backyard. The finished basement has in-law capabilities - or space for extended family - with access via a side door entry, 2 basement bedrooms each with its own 4-pc. ensuite bathroom (new in 2019), a laundry room and a storage room. Vinyl plank flooring throughout. New gas furnace with central air conditioning in 2016; new shingles in 2018. (id:50886)
RE/MAX Right Move
61 Barwick Drive
Barrie, Ontario
Step into this beautifully crafted two-storey home in one of Barrie's most family-friendly neighbourhoods. The main floor features an open-concept layout with engineered hand-scraped hardwood, a dedicated office, and an additional living or dining area for extra flexibility. The chef-inspired kitchen stands out with quartz countertops, a walk-in pantry, and two full centre islands - an ideal setup for cooking, hosting, and day-to-day life. Upstairs, you'll find four spacious bedrooms, each with access to a bathroom. The primary suite offers a warm barn-board accent wall, fireplace, a massive walk-in closet with custom built-ins, and a beautifully finished ensuite. The fully finished basement adds even more usable space, complete with an additional bedroom, full bathroom, large recreation area, and a convenient counter/bar setup - perfect for extended family or guests. Outside, the backyard is built for entertaining: an above-ground pool, hot tub, multiple gazebos, and an outdoor cooking zone ready for summer nights. Enjoy two of the bathrooms newly renovated and peace of mind with the new roof (2025). All of this is just steps from parks and schools, and only minutes to Highway 400 and every major amenity Barrie offers. Don't miss your chance to make this exceptional home yours. (id:50886)
RE/MAX Premier Inc.

