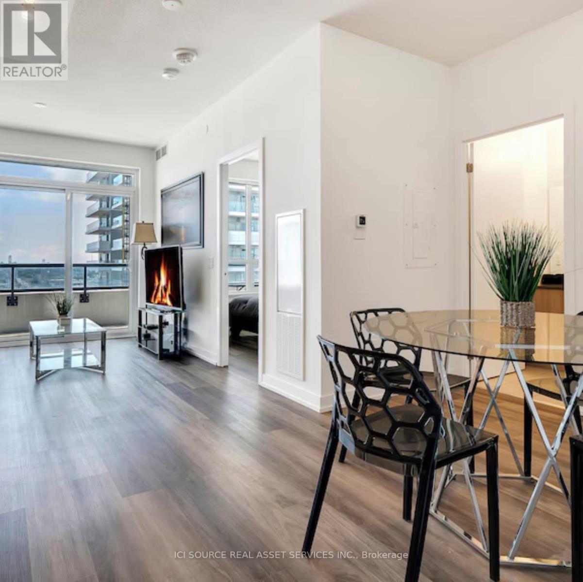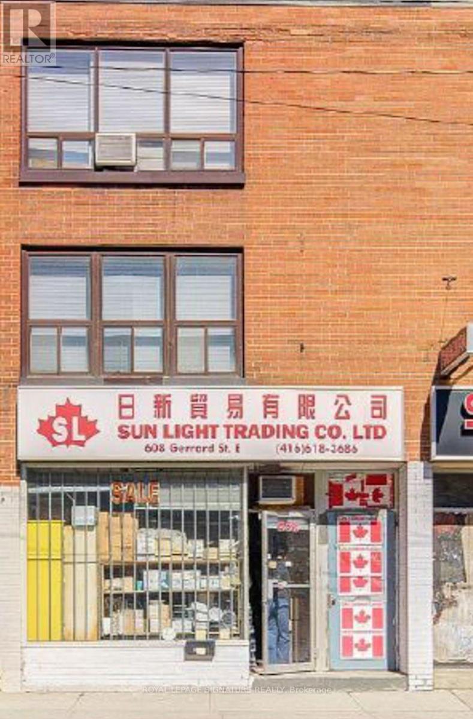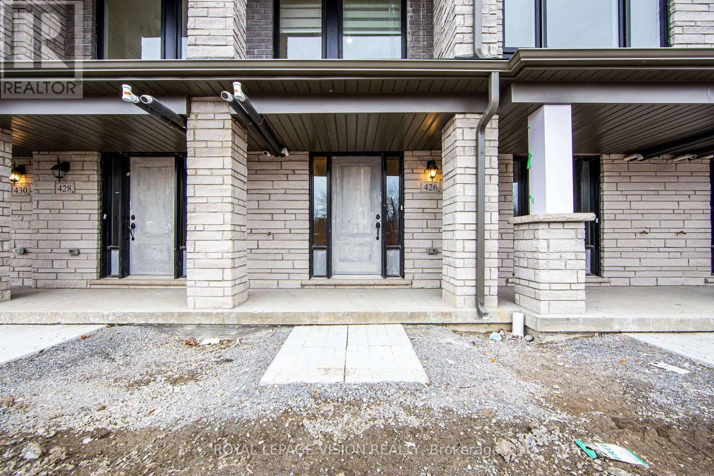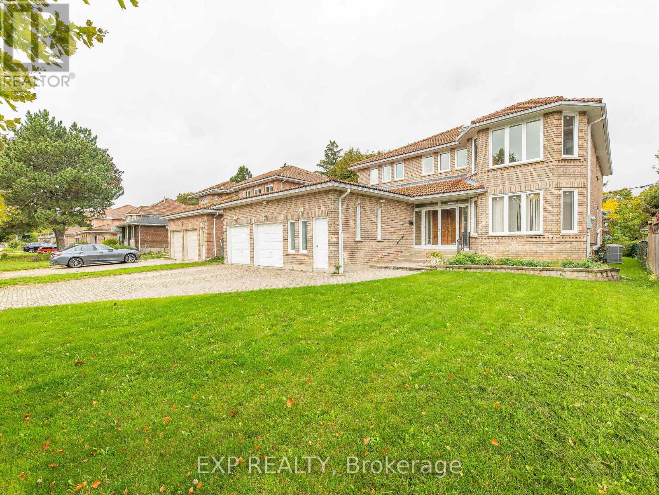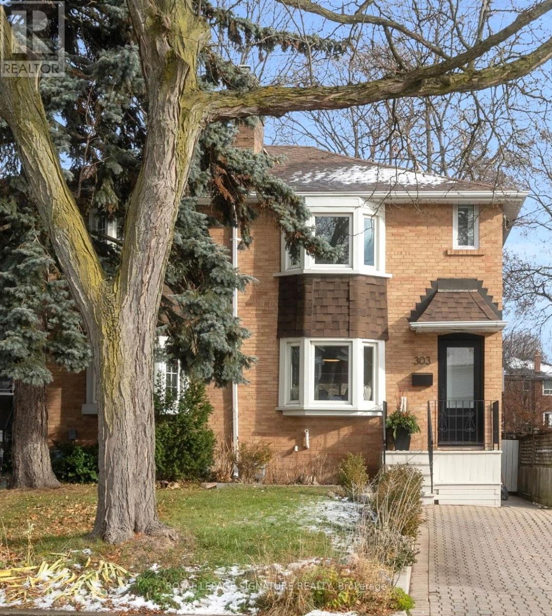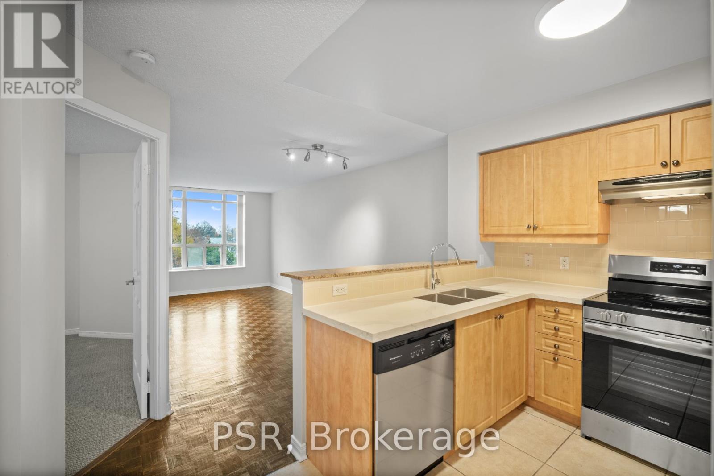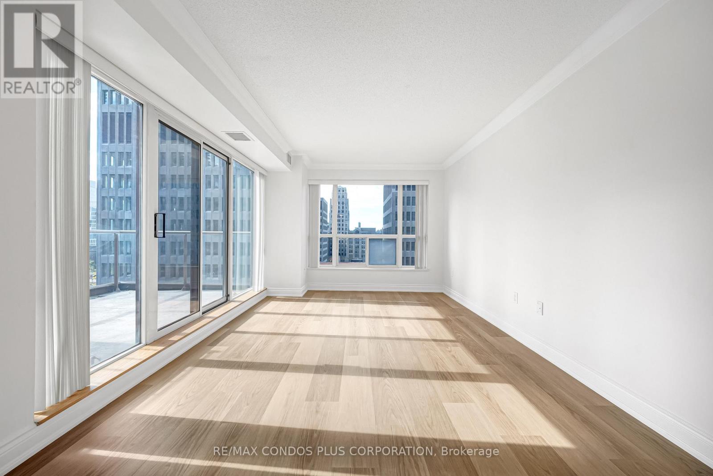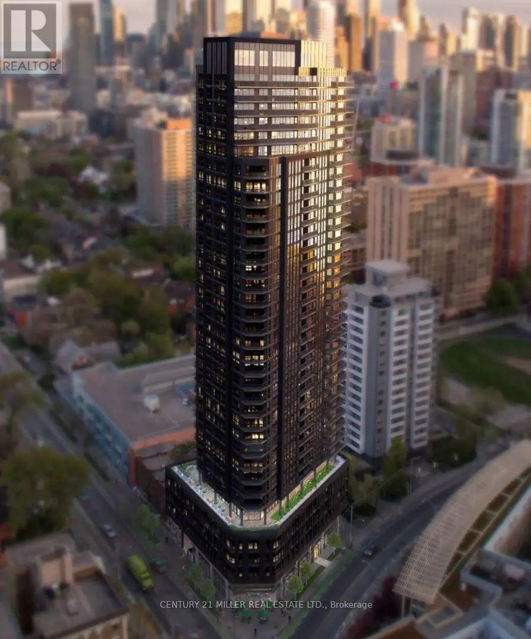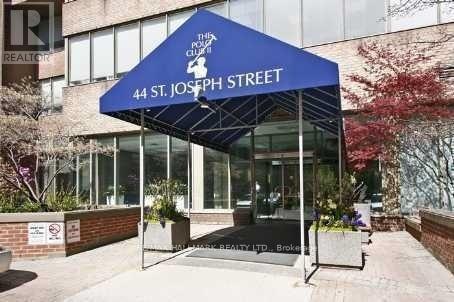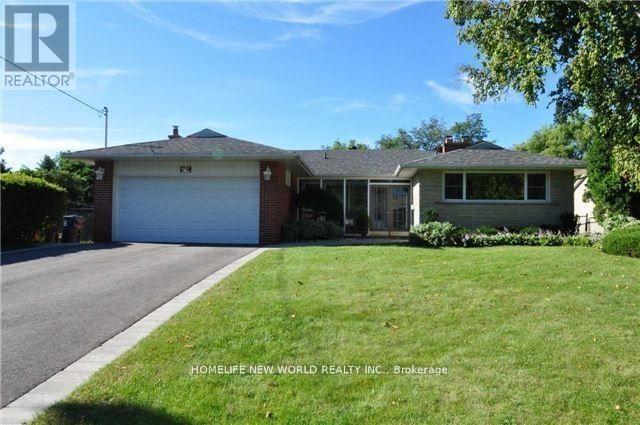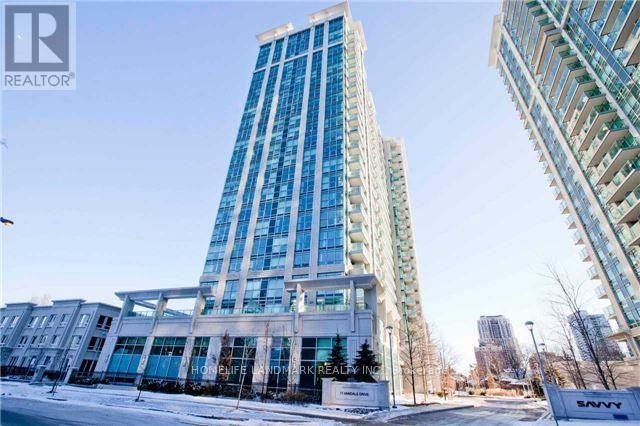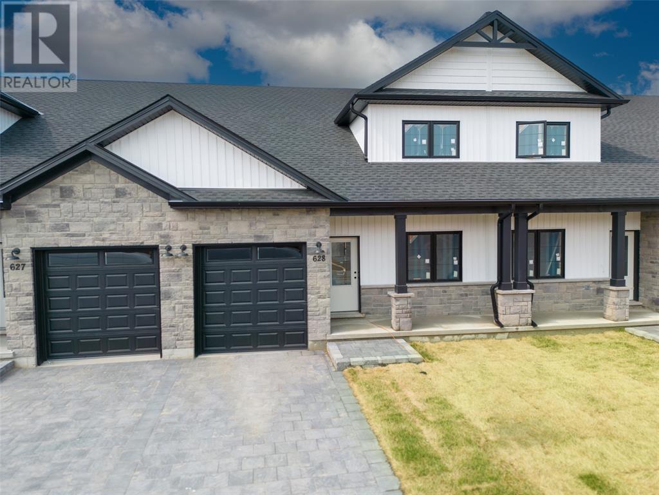1608 - 1480 Bayly Street
Pickering, Ontario
A beautiful condo apartment in the heart of Pickering. This unit is in a Stunning Contemporary High Rise Tower on the 16th Floor. This is a beautiful one bedroom suite, with a spacious open concept layout and your own oversized balcony to add to your entertainment space. 599 + 129 sq foot balcony.Located within minutes walking to the Pickering Go Station, Pickering Town Centre, Pickering Casino and Resort, beautiful Frenchman's bay Waterfront, and much more for your entertainment and luxury living. The building boasts amazing amenities, including an exercise room, yoga room, premium party room, guest suites, outdoor terrace with pool and sundeck. 24 hr security on site with a well managed management team. One locker included and plenty of visitor parking on site. Owners are willing to rent the unit fully furnished at an increased negotiated rate. *For Additional Property Details Click The Brochure Icon Below* (id:50886)
Ici Source Real Asset Services Inc.
2nd Flr - 608 Gerrard Street
Toronto, Ontario
Great location. Two Bedrooms apartment and one washroom on second floor. Period flexible from short term up to 3 years. Laundry will be shared in basement. Separate Hydro meters. Close to TTC, restaurants and much more. (id:50886)
Royal LePage Signature Realty
426 Salem Road S
Ajax, Ontario
Great layout over 1500 Sq. Ft! 3-storey townhome with 4 Washrooms located in a family friendly South East area of Ajax. This home features High Ceilings an open concept layout, Bright and Spacious Living and Dining room with W/O to Balcony. Hardwood flooring throughout. Beautiful Kitchen with Granite counter tops, Breakfast Bar and S/S Appliances. Office/Den on Separate floor perfect for multiple use. Access to the Garage from inside the home. Prime bedroom has a 4-pc Ensuite, W/I Closet. Upper floor laundry. Conveniently located close to all Amenities; Schools, Shops, Ajax Go Transit, Steps to Public Transit & Minutes from Hwy 401.Brand new Blinds Installed!! Floor Plan in Attachment!! Pics previously taken!! (id:50886)
Royal LePage Vision Realty
3 Emmeline Crescent
Toronto, Ontario
Absolutely Stunning Custom-Built Home in Prime Agincourt! Welcome to 3 Emmeline Crescent - an exceptional 4-bedroom, 5-bathroom residence nestled on a quiet, family-friendly street in one of Toronto's most sought-after neighbourhoods. Surrounded by top-rated schools, lush parks, community centres, libraries, shopping malls, and a golf course, this home offers the perfect blend of luxury and convenience. Step through the impressive double-door entry into a space that radiates balance, warmth, and sophistication. The bright, spacious layout is ideal for families seeking comfort and harmony in a prestigious community. The main floor features a generous family room with a cozy fireplace, a modern kitchen with breakfast area, and walkout to the backyard - perfect for entertaining or family gatherings. Convenient side and garage entrances add everyday functionality. Upstairs, discover four large bedrooms, including a primary suite with double-door entry, walk-in closet, and spa-like ensuite bath. A skylight illuminates the upper hallway, enhancing he home's airy feel. The beautifully finished lower level offers incredible versatility - featuring a full media room, gym, office, bedroom, kitchen, bathroom, storage, and a separate entrance. Ideal as an in-law suite, home business, or potential rental unit - complete with its own fireplace. A unique bonus space with a private exterior door provides the perfect spot for a home office or studio. The property also includes a double-car garage and parking for three on the interlocking driveway. This remarkable home truly has it all - luxury, space, and endless potential. Your dream home awaits at 3 Emmeline Crescent. (id:50886)
Exp Realty
303 Forman Avenue
Toronto, Ontario
Welcome to 303 Forman Avenue, a charming semi-detached home nestled in the heart of Mount Pleasant East-one of Toronto's most loved family neighbourhoods. Warm, inviting, and full of potential, this beautifully maintained residence features two comfortable bedrooms plus two flexible spaces that works perfectly as an additional bedroom, home office, or nursery. The main floor offers a bright and airy living room, a cozy breakfast nook, and a functional layout that flows seamlessly to a generous backyard complete with a deck-ideal for summer dinners, kids at play, or effortless entertaining. Move-in ready with room to personalize, this home also includes rare legal front-yard parking and sits within the coveted Maurice Cody Junior PS and Northern Secondary School districts. Enjoy being steps from Sherwood Park, neighbourhood cafés, shops, and all the conveniences of Midtown living, with TTC access just moments away. A wonderful opportunity in a truly exceptional location. (id:50886)
Royal LePage Signature Realty
411 - 515 Rosewell Avenue
Toronto, Ontario
This spacious One-Bedroom + Den suite features a thoughtfully designed layout with an open-concept kitchen and breakfast bar that seamlessly connects to the living and dining areas. Large east-facing windows fill the space with natural light, creating a bright and inviting atmosphere throughout. Residents enjoy a variety of amenities, including a gym, party room and lounge, theatre room, and guest suite. Situated in the highly sought-after Avenue & Lawrence neighbourhood, one of Toronto's most prestigious residential communities, this property is just steps from local parks, boutique shops along Avenue Road, grocery stores, banks, LCBO, public transit, and a short distance to Yonge & Lawrence. (id:50886)
Psr
903 - 909 Bay Street
Toronto, Ontario
Freshly Renovated Boutique Luxury Condo In The Heart Of Downtown! This Bright 1-Bedroom Plus Den (Private, Separate Room With Door) Suite Features 9-Foot Ceiling Throughout, Over 110 Sqft Of South-West Facing Terrace, Locker, And Parking - Offering Approximately 777 Square Feet Of Stylish, Fully Refreshed Living Space. Enjoy Brand New Luxury Vinyl Plank Flooring Throughout, A Freshly Painted Interior, And Elegant Contemporary Finishes. The Modern Kitchen Is A Chef's Dream, Showcasing A Never-Used Frigidaire Stove, Brand New Countertops, Sink, Faucet, And Cabinet Doors - Along With A Bosch Dishwasher And GE Washer/Dryer. The Bathroom Has Been Completely Updated With A New Vanity, Sink, Faucet, And Countertop. The Spacious Primary Bedroom Includes A Double Mirrored Closet, While The Expansive Terrace Provides The Perfect Spot To Unwind And Enjoy Breathtaking City Views. Nestled In The Coveted Allegro On Bay, You're Steps To The Subway, Queen's Park, Yorkville, Shopping, Dining, Hospitals, And The University Of Toronto. With 24-Hour Security And Excellent Building Amenities, This Urban Oasis Is Move-In Ready And Waiting For You! (id:50886)
RE/MAX Condos Plus Corporation
2503 - 159 Wellesley Street E
Toronto, Ontario
159 SW Condo! Very spacious open concept condo with 631 sq. ft. one-bedroom condo features extra-large floor-to-ceiling windows, filling the condo with alot of natural light and creating a warm and inviting home atmosphere.The building offers five star amenities, including a gym, yoga room, and party room, ensuring a high-quality living experience. Ideally located, it is within walking distance to the University of Toronto, Ryerson, Bloor St., Yorkville, And 8 Min Walk To 2 Subway Lines. and with supermarkets and restaurants just steps away, making daily life incredibly convenient. Whether you are a student, a professional, or an investor, this is the perfect choice! The Heart Of Downtown Toronto. Modern Kitchen With Quartz Countertop, Integrated S/S Appliances, Laminate Flooring. 24-Hour Concierge, Close To U Of T. (id:50886)
Century 21 Miller Real Estate Ltd.
1501 - 44 St Joseph Street
Toronto, Ontario
Welcome to urban living in the heart of Downtown Toronto! This expansive 1 + 1 bedroom condo is cleverly designed to function as a 2-bedroom space, perfect for those seeking flexibility. Offering an all-inclusive package, this unit comes with the luxury of having all your bills covered, including heat, hydro, AC, cable TV, and water! Step inside to discover an updated kitchen with stainless steel appliances, complemented by laminate floors that flow seamlessly throughout the space. The large entryway closet offers abundant storage, while the ensuite laundry and spacious bath provide ultimate convenience. Residents will enjoy access to fantastic amenities such as an outdoor pool, hot tub, gym, and rooftop deck, perfect for relaxing or entertaining guests. The unit has been professionally cleaned, ensuring a fresh and welcoming environment from day one. Located just moments from grocery stores, a variety of restaurants, the TTC, U of T campus, and the upscale shopping and dining of Yorkville, this Tridel Condo offers an unbeatable location for urban living with 24 hour concierge. Don't miss out on the opportunity! (id:50886)
RE/MAX Hallmark Realty Ltd.
79 Alamosa Drive
Toronto, Ontario
*** MUST SEE RARE RAVINE LOT AT BAYVIEW VILLAGE *** Fully Renovated & Very Beautiful Big Bungalow On A Private Ravine Lot (70 x 165), Well Maintained Lovely House. Just Beside A Park & Trail. Modern Eat-In Kitchen With Granite Counters. S/S Appliances *** 3+2 Bedrms And 2+2 Bathrms *** Basement is Fully Finished Directly W/O to Backyard (Above Ground Level), W/Spacious Family Rm, Wet Bar, One Large Bedroom And One Sunny Office (can be as 5th Bedroom) *** Great Top Schools: Elkhorm P.S, Bayview M.S And Earl Haig S.S *** Excellent Location, Steps Walk To Don Valley Ravine, TTC, Parks And Shopping Mall *** Don't Miss Out This Rare Opportunity *** (id:50886)
Homelife New World Realty Inc.
Ph108 - 17 Anndale Drive
Toronto, Ontario
Live In Luxury At The Savvy By Menkes At Yonge & Sheppard! Beautiful 10" ceiling 2Br Suite With Unobstructed Views. Stunning Lobby With Superb Amenities Including Indoor Pool, Gym & 24H Security. Walk To Sheppard Subway & Shopping, & A Short Drive To 401. 92 Walkscore! Live In The Heart Of North York!. PH Suite With Private Balcony And Top Of The Line Finished (Granite In The Kitchen, 10' Ceiling. Top With Backsplash Kitchen, Stainless Steel Appliances) Wont Last Long! (id:50886)
Homelife Landmark Realty Inc.
521 Anise Lane
Sarnia, Ontario
Welcome home to the Magnolia Trails subdivision! Featuring a brand new upscale townhome conveniently located within a 3 minute drive to Hwy 402 & the beautiful beaches of Lake Huron. The exterior of this townhome provides a modern, yet timeless look with tasteful stone, board & batten combination, single car garage & a covered front porch to enjoy your morning coffee. The interior offers an open concept design on the main floor with 9' ceilings & a beautiful kitchen with large island, quartz countertops & large windows offering plenty of natural light. The oversized dining space & neighbouring living room can fit the whole family! 1.5 storey including hardwood, 3 bedrooms, oversized bathroom, & built-in laundry. The loft includes an additional 4 piece bathroom, bedroom & living room. Additional layout options available. Various floor plans & interior finishes, & limited lots. Condo fee is $100/mo. Hot water tank rental. Price includes HST. Property tax & assessment not set. (id:50886)
Blue Coast Realty Ltd

