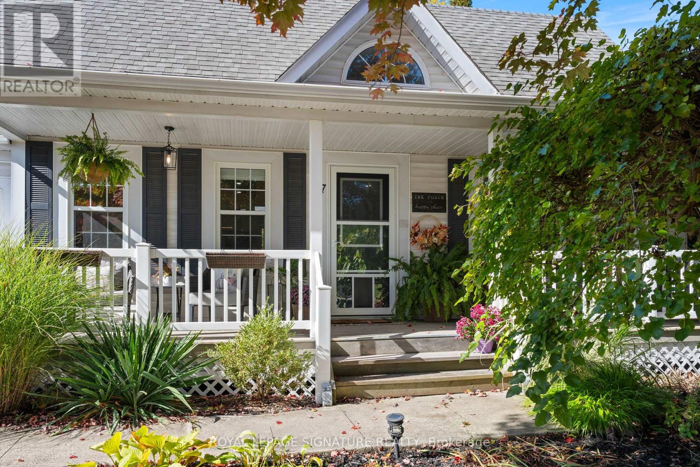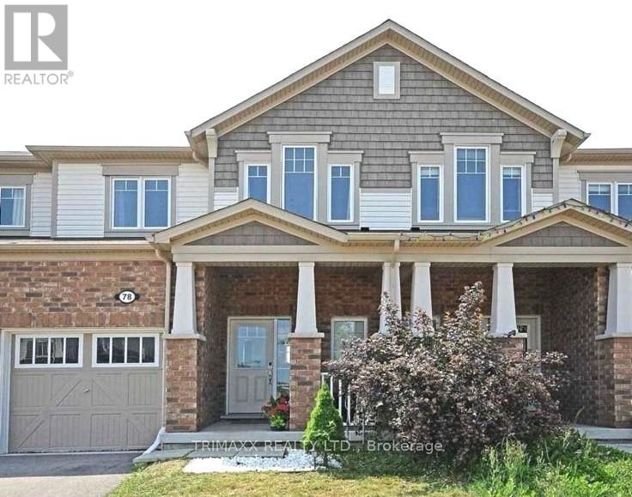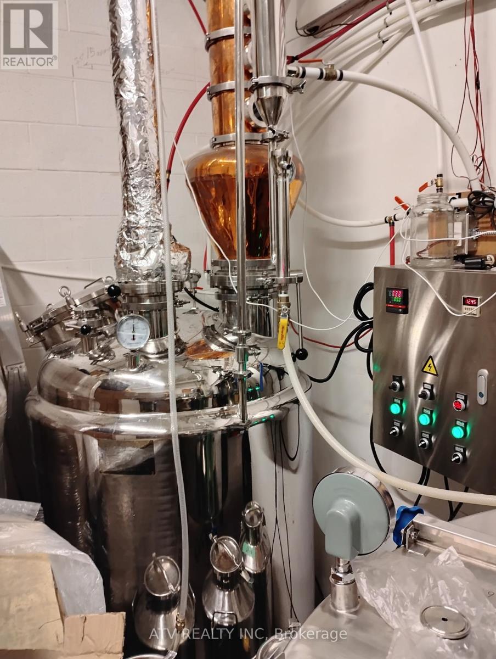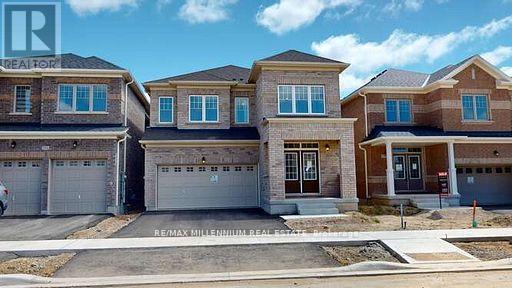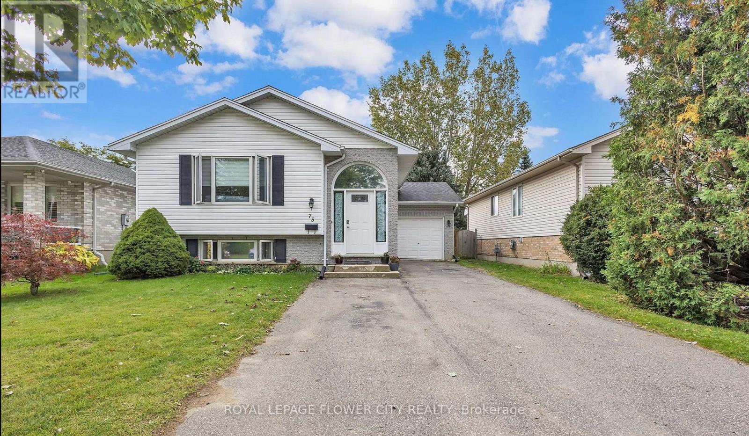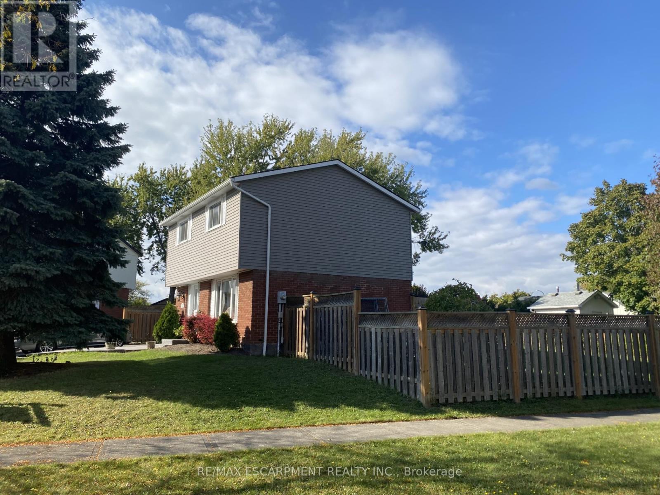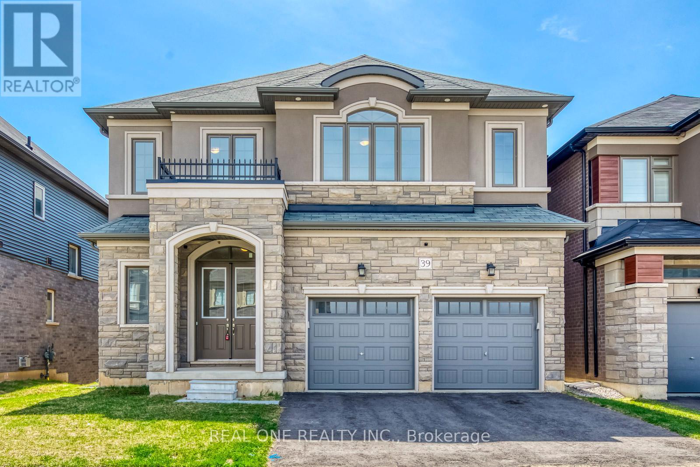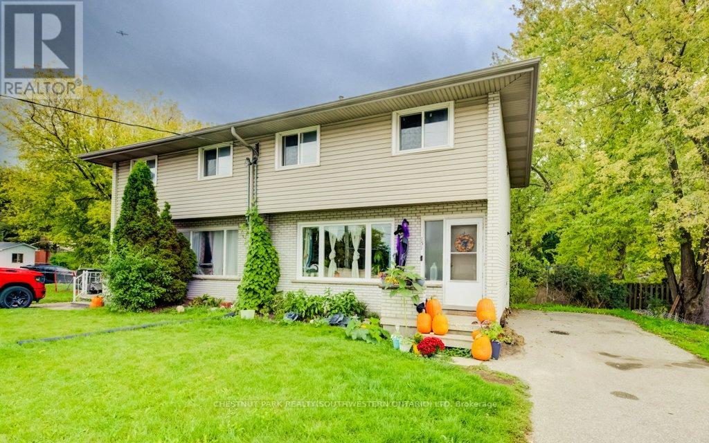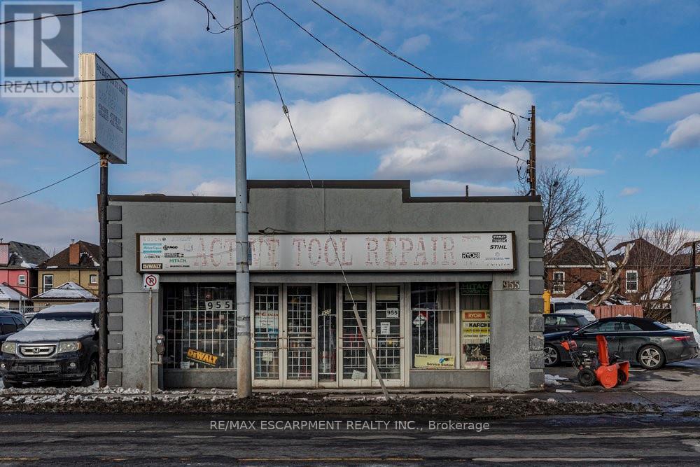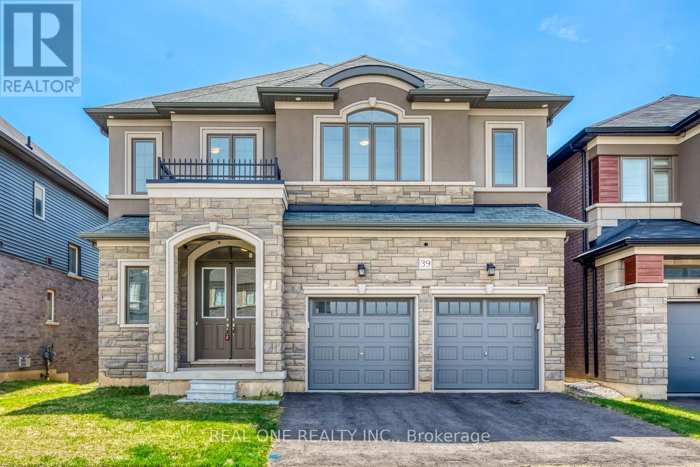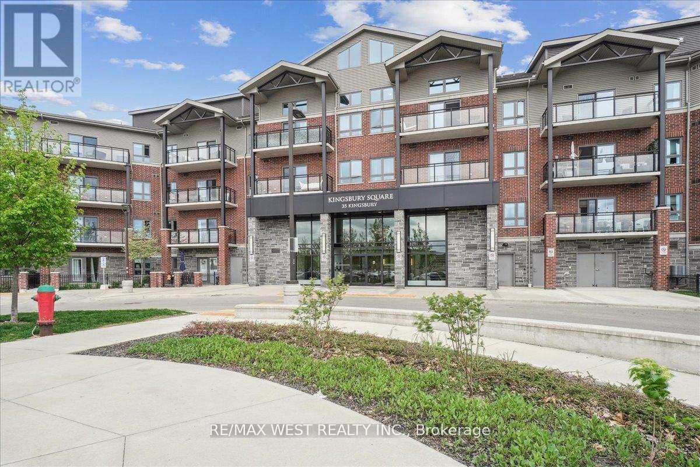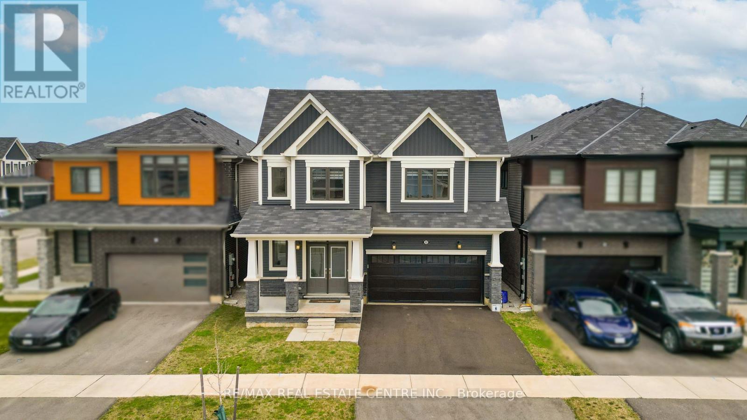17 Denby Road
Norfolk, Ontario
Welcome to 17 Denby Road, Port Dover a stunning, fully updated bungalow that perfectly blends tranquil living with the vibrant spirit of this sought-after lakeside community. Offering 1,653sq ft of beautifully finished living space, this 2+1 bedroom, 2 full bath home has been thoughtfully redesigned for comfort, style, and convenience. The main floor features an inviting open-concept layout with a brand-new kitchen boasting soft-close cabinetry, quartz countertops, a central island, built-in microwave range, and stainless-steel appliances (fridge and stove 21, built-in dishwasher), along with stylish new flooring throughout. The spacious primary bedroom offers a peaceful retreat, while the second bedroom, currently used as a dressing room, provides flexible space. The updated 3-piece bath includes a large walk-in shower with glass doors, and the main-floor laundry connects to the attached single-car garage. Downstairs, enjoy a welcoming recreation room with charming wood ceiling beams, a third bedroom, and another 3-piece bath. Step through the patio doors to a two-tiered wood deck perfect for entertaining or a hot tub and a private backyard backing onto county-maintained greenspace for exceptional privacy. This solid home features steel-framed joists and a 14 attic, ideal for a cathedral ceiling or loft. Recent updates include new furnace 22, water tank 22, sump pump 23, shingles 23, new floors 25, garage door opener23, and all appliances (except dishwasher) replaced in 22. Located in a family-friendly neighbourhood with excellent schools, parks, and walkability, its also ideal for retirees and professionals seeking a safe, relaxed lifestyle. Just minutes from Lake Erie's beaches, golf courses, wineries, nature trails, and farm-fresh produce, enjoy the best of Ontario's South Coast, only a short, scenic drive from southwestern Ontario's major cities. (id:50886)
Royal LePage Signature Realty
78 Glenvista Drive
Kitchener, Ontario
Gorgeous Three bedroom, 2.5 washrooms. Mattamy built townhouse overlooking Pond/ Ravine, located in Huron Park. Main floor is open concept with large kitchen and dinning area. Decorated with pot-lights and chandeliers. Hardwood flooring throughout and stainless steel appliances. Master bedroom with large walk-in closet and private ensuite washroom. Another washroom and two more bedroom's also on the same floor. Ten minutes from HWY 401, 5 min walk to schools and amenities. Independent laundry. Basement is not included. (id:50886)
Trimaxx Realty Ltd.
3 - 4536 Montrose Road
Niagara Falls, Ontario
One Of A Kind Opportunity To Own A Distillery; Hard Alcohol Craft Organic Production Business For Sale Without Property. Turn Key Operation; Manufacturer's License Available; On-Site Distillery Retail Store Authorization Available; Lcbo Certificate Of Analysis Is Available. Lcbo License Is Pending. Unique Technology. Extras:All Chattels And Fixtures And Machinery Related To A Hard Alcohol Production; Very Low Rent; List Of Suppliers. Lots Of Visitor Parking. (id:50886)
Atv Realty Inc
335 Leanne Lane
Shelburne, Ontario
Rare Opportunity to Own in Sherborne!!!6 bedroom and 5 bathrooms. Conveniently build one bedroom and bath with stand up shower on main floor for seniors or live in nanny Suite. Nice house and must see. (id:50886)
RE/MAX Millennium Real Estate
75 Jasmine Drive
London North, Ontario
This beautifully maintained and fully upgraded detached home is completely carpet-free and move-in ready. Located in a quiet and desirable neighborhood of London, this bright 3-bedroom property offers comfort and convenience. Enjoy easy access to all amenities including public transit, Hyde Park, shopping centers, Sherwood Forest Mall, the Aquatic Centre, arena, walking trails, and parks. The home also features separate laundry units for the main floor and basement. (id:50886)
Royal LePage Flower City Realty
120 Chilton Drive
Hamilton, Ontario
Move-in ready, pack your bags now! Fully-detached 2 Storey 4+1 Bedroom home with 2.5 bath in desirable Valley Park community on the Stoney Creek mountain. This oversized pie-shape corner lot is the largest in the area! Walk into the spacious foyer for privacy from living room and kitchen. Main floor boasts beautiful laminate flooring throughout spacious and bright living room, large dining area, and updated eat-in kitchen. Main floor 2-piece bath adds convenience for guests. Second level has modern laminate flooring in its 4 spacious bedrooms and a sizeable tiled 4-piece bath. Private side entrance into home leads to basement gives the opportunity to create a separate in-law suite. Basement has laminate flooring, with an additional bedroom, 4-piece bathrm, great rm, & kitchenette which could be made into a functional kitchen if desired. (id:50886)
RE/MAX Escarpment Realty Inc.
39 Stauffer Road
Brantford, Ontario
Elegant all-brick 4-bedroom executive home on a premium ravine lot with walk-out basement and tandem 3-car garage. Approx. 3,126 sq. ft. of luxury living featuring 10-ft ceilings on main floor, upgraded hardwood throughout, hardwood stairs with runner, and LED soffit lighting. Modern eat-in kitchen with upgraded cabinets, luxury range hood, and walkout to balcony overlooking lush forest views. Spacious layout with formal dining room, large windows, and abundant natural light. Primary bedroom offers spa-like ensuite & his/her walk-in closets. Second bedroom with private ensuite; 3rd & 4th share Jack & Jill bath. Walk-out basement with high ceilings, cold room & rough-in for future suite---great income potential. Culligan water softener & Lennox two-stage A/C included. Close to schools, parks, trails, shopping & Hwy access. Some photos virtually staged. (id:50886)
Real One Realty Inc.
151 Franklin Street N
Kitchener, Ontario
Perfect for first-time buyers or investors, this charming 3-bedroom semi-detached home is located in Kitcheners desirable Stanley Park area. Offering easy access to shopping, schools, and public transit, its a convenient spot for families and commuters alike. Inside, youll find a spacious primary bedroom along with two additional bedrooms, providing plenty of room to grow. Important updates include 50-year shingles with a roof replacement in 2016, ensuring peace of mind for years to come. Set on a large side lot, the property offers excellent outdoor potential and space to enjoy. Currently tenanted on a month-to-month basis, this home also presents a turnkey investment opportunity. (id:50886)
Chestnut Park Realty(Southwestern Ontario) Ltd
955 Barton Street E
Hamilton, Ontario
Prime Commercial Space - High traffic Barton SL E. Don't miss this incredible opportunity to establish your business in a prime commercial space on bustling Barton Street in Hamilton. Located in a high-exposure area with steady pedestrian and vehicle traffic, this property is ideal for retail or service based businesses. Grab the chance to grow your business in one of Hamilton's busiest corridors. (id:50886)
RE/MAX Escarpment Realty Inc.
39 Stauffer Road
Brantford, Ontario
Elegant all-brick 4-bedroom executive home on a premium ravine lot with walk-out basement and tandem 3-car garage. Approx. 3,126 sq. ft. of luxury living featuring 10-ft ceilings on main floor, upgraded hardwood throughout, hardwood stairs with runner, and LED soffit lighting. Modern eat-in kitchen with upgraded cabinets, luxury range hood, and walkout to balcony overlooking lush forest views. Spacious layout with formal dining room, large windows, and abundant natural light. Primary bedroom offers spa-like ensuite & his/her walk-in closets. Second bedroom with private ensuite; 3rd & 4th share Jack & Jill bath. Walk-out basement with high ceilings, cold room. Culligan water softener & Lennox two-stage A/C. Close to schools, parks, trails, shopping & Hwy access. Some photos virtually staged. Utilities and hot water tank rental are extra. (id:50886)
Real One Realty Inc.
413 - 35 Kingsbury Square
Guelph, Ontario
Luxury Loft Living in Prime Guelph Location! Welcome to this stunning 2-bedroom, 2.5-bathroom loft-style condo offering 1,304 sq. ft. of beautifully designed living space. Located on the top floor of an exclusive four-storey building, this rare unit is 1 of only a few lofts that over look the city skyline offering both privacy and incredible views. Step inside to soaring vaulted ceilings and an abundance of natural light from oversized windows. The modern kitchen features sleek stone countertops, premium cabinetry, and stainless steel appliances, flowing seamlessly into the open-concept living and dining areas finished with luxury vinyl plank flooring throughout. Upstairs bedroom offers generous space and comfort, complemented by stylish bathrooms and in-suite laundry for added convenience. Enjoy your morning coffee or evening wine on the 60 sq. ft. outdoor balcony perfect for relaxing or entertaining. Located just minutes from the University of Guelph and only a 10-minutedrive to Hwy 401, this home offers a well-balanced lifestyle with nearby walking trails, cafes, pubs, restaurants, a movie theatre, and a variety of shopping options all at your doorstep. In-suite laundry Top-floor unit with no one above. Vaulted ceilings and skyline views. Luxury vinyl plank flooring leading to private balcony. Don't miss this rare opportunity to own a unique and luxurious loft in one of Guelphs most desirable locations. Schedule your private showing today! (id:50886)
RE/MAX West Realty Inc.
22 Oaktree Drive
Haldimand, Ontario
Welcome to 22 Oaktree Crescent a stunning, limited-edition Iris model nestled in Caledonia's sought-after Avalon community. Offering an impressive 2,874 sq. ft. of beautifully finished living space, this home stands out with one of the largest and most functional layouts available in the area.Step inside to discover 9 ceilings, elegant hardwood flooring, modern double front doors, and tasteful upgrades throughout. The main floor features separate living, dining, and family rooms perfect for both everyday living and entertaining. The chef-inspired kitchen is a true showpiece, featuring high-end stainless steel appliances, a gas line, quartz countertops, soft-close cabinetry, an extended pantry, and a walk-in pantry for additional storage. The breakfast area opens to the backyard through an extended patio door, flooding the space with natural light. Upstairs, you'll find four oversized bedrooms, each with a walk-in closet. The luxurious primary suite offers a serene retreat with his and hers walk-in closets and a spa-like ensuite featuring a standing shower and premium finishes. Two additional bathrooms ensure comfort and convenience for the entire family.The basement, with 8 ceilings, includes a rough-in for a washroom, a separate side entrance, ideal for future rental potential or a multigenerational living setup. Additional highlights include a 200 AMP upgraded electrical panel, zebra blinds throughout, a four-car driveway, and a two-car garage. Located steps from schools, daycare, medical clinics, and everyday amenities, and within walking distance to the scenic Grand River and numerous trails, this home offers the perfect balance of luxury and lifestyle. Just minutes from Highway 403, Hamilton Airport, shopping, parks, and community centers 22 Oaktree Crescent is truly move-in ready and packed with over $50,000 in premium upgrades. Dont miss this incredible opportunity to call Avalon home! (id:50886)
RE/MAX Real Estate Centre Inc.

