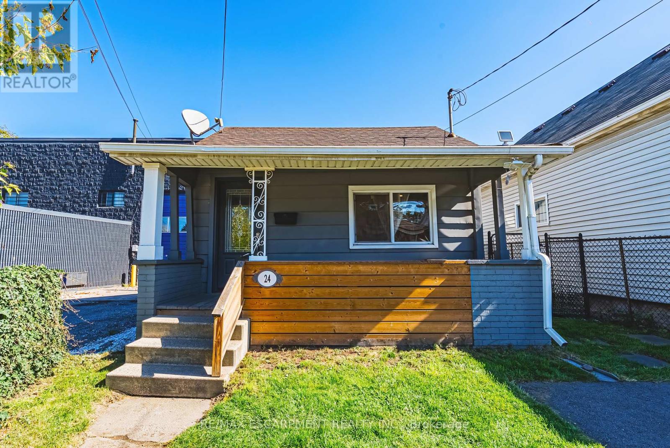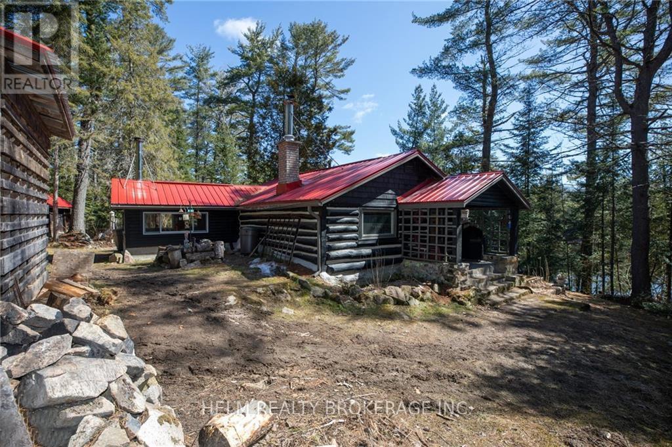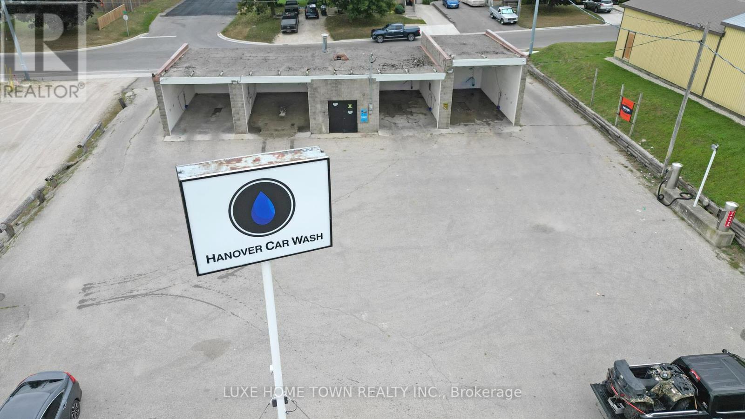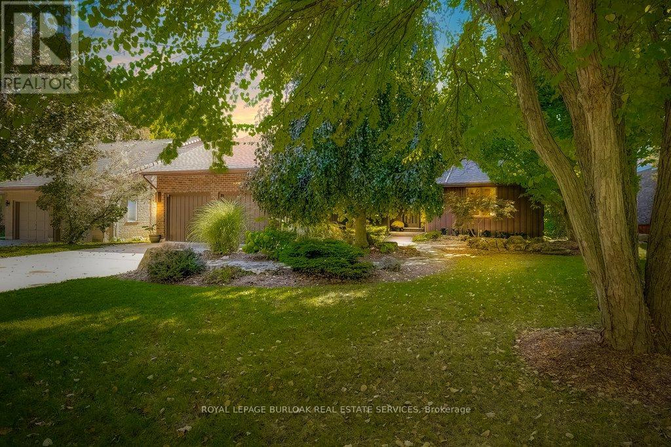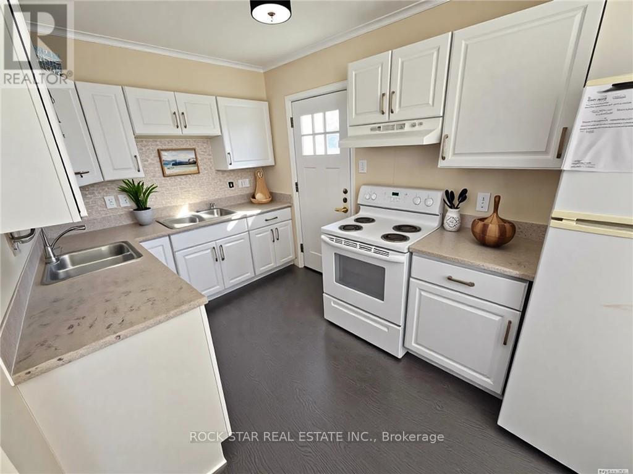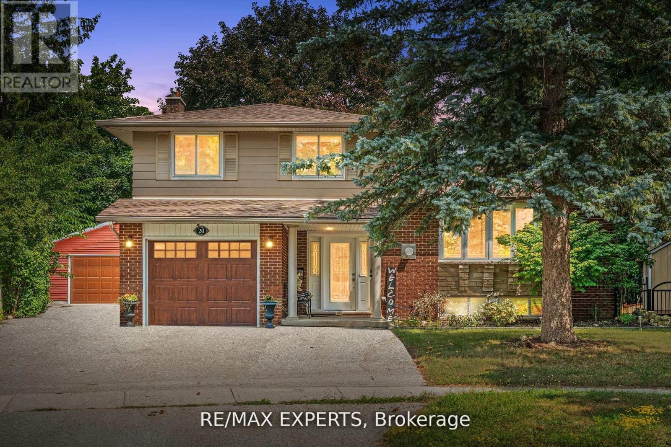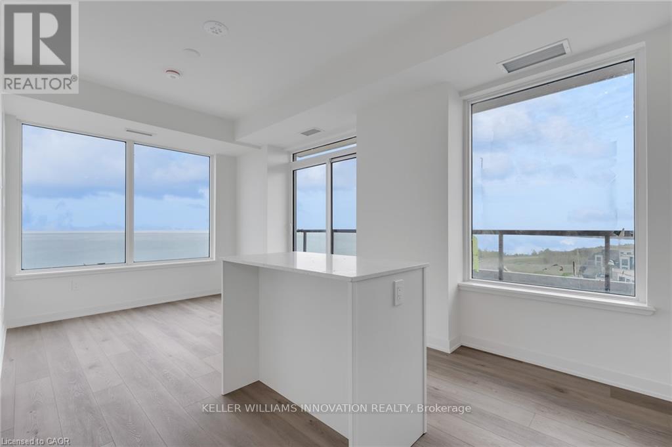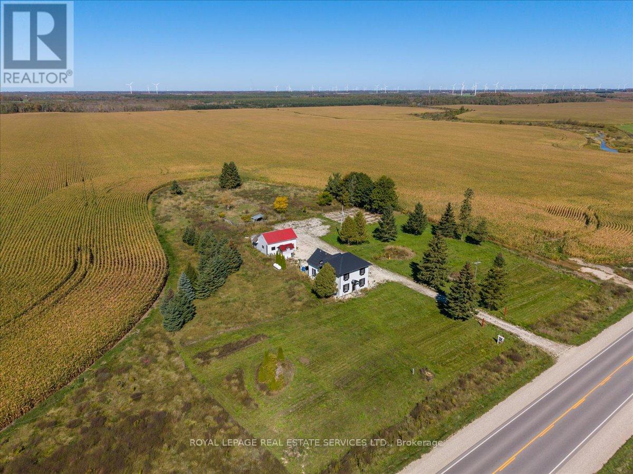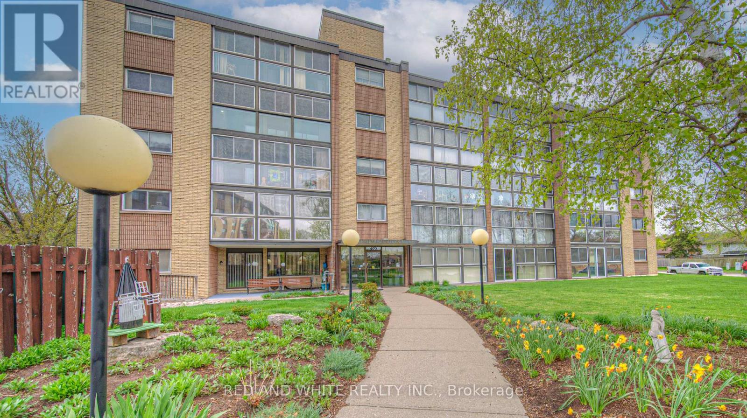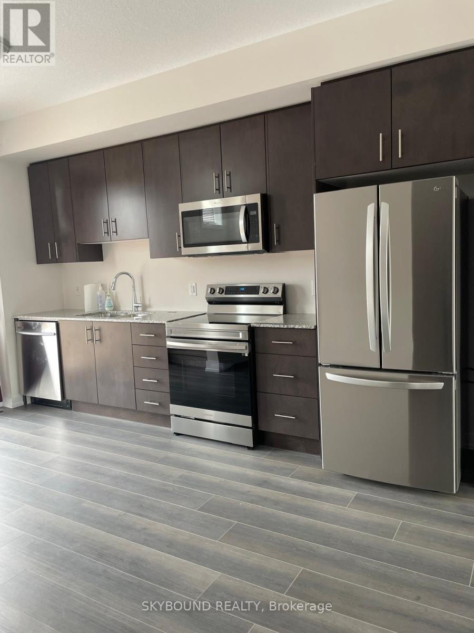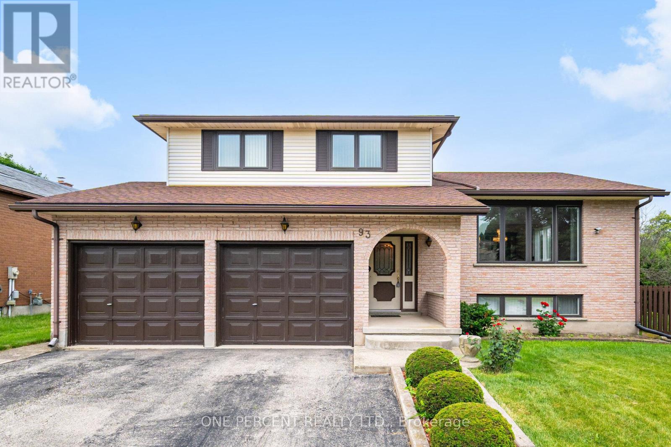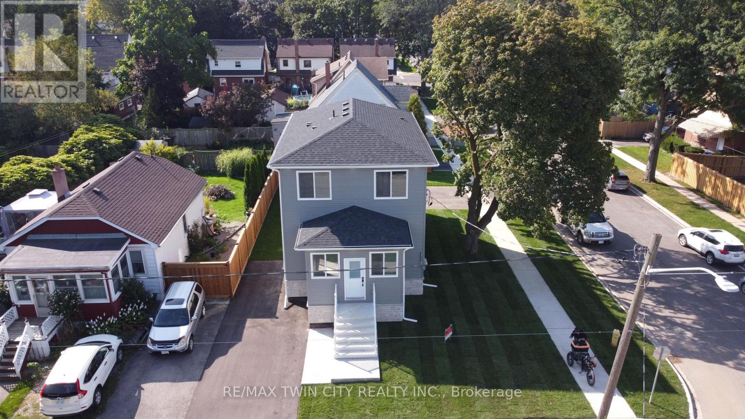24 Rowanwood Street
Hamilton, Ontario
Welcome to 24 Rowanwood Street, a cozy updated bungalow offering modern finishes and a large backyard. Featuring 3 bedrooms, 1-car parking, and a host of stylish upgrades completed in 2022including new cabinets, quartz countertops, laminate flooring, stainless steel appliances, a main floor washer and dryer, and a refreshed bathroomthis home is move-in ready and perfect for first-time buyers, downsizers, or investors. Located in the vibrant Crown Point North neighbourhood, youll enjoy being close to an abundance of amenities, including grocery stores, shopping centres, and quick access to the QEW. Just minutes away from The Centre on Barton and the trendy Ottawa Street Shopping District, youll have everything from boutiques and cafés to restaurants and services right at your doorstep. Dont miss the chance to own this charming home in one of Hamiltons most convenient and growing communities. Lets get moving! (id:50886)
RE/MAX Escarpment Realty Inc.
Cayman Marshall International Realty Inc.
9001 Highway 17 Highway E
Calvin, Ontario
Welcome to this Beautiful European Four Season Log Home, Nestled on 6.39 acres and having 870 feet of Shoreline on Pimisi Lake. Features include: 1000 sq ft of Beauty, Natural pine walls and Ceilings throughout, Two Jotul Woodstoves in the Living room and Sitting Room, Rustic hardwood floors and Natural slatestone flooring, Separate sleep cabin, Garage, Utility sheds, Eco toilet & Artesian well. Plus so much more!!! (id:50886)
Helm Realty Brokerage Inc.
683 11th Street
Hanover, Ontario
Fabulous Investment Business available for sale WITH PROPERTY !! GREAT RETURNS & PROFITS with LOW-KEY Investment!! This recently renovated car wash has seen over $160,000 in upgrades in the past year, including: New alarm systems and security cameras; Advanced water softener and pump stations; State-of-the-art trifoam cannon; Updated electrical systems in the bays; Enhanced lighting and fresh paint, Designed for low maintenance, the facility operates exclusively on card payments no coin machines. The car wash features:3 car bays and 1 truck bay, Space to expand to four vacuums (currently two installed);With these modern upgrades and thoughtful design, this car wash offers a robust investment opportunity with minimal ongoing upkeep. Don't miss out on this chance to own a successful and profitable business in a prime location. Income & Expense statement will be available upon request.. (id:50886)
Luxe Home Town Realty Inc.
9 Foresthill Crescent
Pelham, Ontario
Welcome to this stunning, fully renovated home in the desirable community of Fonthill. Offering over 4,100 sqft of finished living space, this immaculate residence seamlessly combines luxury & modern design, creating a perfect sanctuary for those seeking elegance & comfort. The heart of the home is the professionally designed kitchen featuring quartz countertops with a striking waterfall island, custom cabinetry, & high-end Fischer & Paykel appliances all arranged for the discerning chef. Adjacent to the kitchen, you'll find a spacious laundry suite w/a 2pce powder room, Brazilian slate floors & convenient access to the 2 car garage. The living areas exude warmth &sophistication, highlighted by a double-sided wood-burning fireplace that creates a cozy ambiance. Vaulted ceilings & exposed brick accents in the living room add rustic charm, complemented by Venetian plaster walls & rich oak floors that run throughout the home. A sunroom with skylights opens to the dining area & seamlessly connects to a large deck overlooking the backyard oasis. Upstairs, discover a charming music loft overlooking the LR below. The primary suite is a luxurious retreat w/vaulted ceilings, a private sitting loft & a spa-inspired bathroom with a double vanity, under-cabinet lighting, an egg-shaped soaking tub, & a separate shower. A spacious custom W/I closet completes this private sanctuary. The basement features a zen garden leading to a wellness area with a fully equipped gym & a 5-piece spa bathroom, including a cedar sauna for tranquil escapes. Adjacent, you'll find the man cave bar area with 2 TVs, a live-edge red oak bar, beer tap & W/O access to the backyard. The rec rm boasts a custom built wall unit, built-in TV, & a large electric fireplace, perfect for relaxation & entertaining. The backyard is a private retreat, surrounded by professionally landscaped gardens, a heated pool, hot tub, & pool house. Multi-level decks & a stone patio create the ideal setting for outdoor gatherings (id:50886)
Royal LePage Burloak Real Estate Services
77 Blackfriars Street
London North, Ontario
Attention investors! Excellent, turn-key, cash-flowing, licensed rental property with 2 self-contained units. The upper unit consists of the Main Floor and 2nd Floor. It includes 4 spacious bedrooms, 2 bathrooms (one 4-piece & one 3-piece), a large living room, and functional kitchen. The basement unit includes 1 bedroom, one 4-piece bathroom, a cozy living room, and large eat-in kitchen. Both units have been updated, are carpet-free, have lots of natural light, and their own private laundry. Outside, there's parking for 3 cars. Ideal location, close to parks, shopping, transit, entertainment, and Western University. Currently rented for $4,412/month. (id:50886)
Rock Star Real Estate Inc.
20 Michael Place
Guelph, Ontario
Situated in a sought-after pocket of Guelphs quiet west end, this spacious 3+1 bedroom side-split is a short walk to schools, parks, shopping, and just minutes to Costco and the West End Community Centre. Set on a large pie-shaped lot at the end of a cul-de-sac, the property offers a massive driveway, an attached single garage, and a newer detached insulated two-car garage with a 100-amp panel, perfect for car enthusiasts or a workshop. A separate entrance leads to the finished basement with kitchen, bedroom, and washroom, ideal for in-laws, guests, or future possibilities. Freshly painted with two fireplaces, updated shingles (2020), newer windows, and a large crawl space for storage. Flexible living space, thoughtful updates, and a pre-inspection report for buyers confidence. Some photos virtually staged. (id:50886)
RE/MAX Experts
1408 - 385 Winston Road
Grimsby, Ontario
Welcome to the newest and nicest Grimsby on the Lake condo building and this beautiful 2 Bed + 2 Bath unit with the best water views in town! Spectacular North AND East views of Lake Ontario from this 14th floor corner unit, a true 2 bedroom, 2 full bath unit. Come check out the incredible roof top patio and lounge, well-appointed gym and yoga room. 24 hour concierge and on-site security make this the full service package. Walking distance to Grimsby's best restaurants as well as the waterfront trail. Come and experience the ultimate Grimsby on the Lake lifestyle. This condo unit also has 2 underground parking spots. (id:50886)
Keller Williams Innovation Realty
26735 Highway 89 Highway
Southgate, Ontario
Cozy 3-Bedroom Country Retreat on 3.4 Acres - Fully Furnished & Move-In Ready Escape to the peace and quiet of country living with this charming 3-bedroom, 2-bath home perfectly set back on 3.4 private acres. A long driveway leads you to a welcoming retreat surrounded by nature, where comfort and simplicity meet. Recently renovated with low-maintenance vinyl siding and a durable metal roof, this home is ready to enjoy for years to come. Inside, you'll find warm and inviting spaces filled with natural light, perfect for family gatherings or quiet evenings. The property features a detached garage for vehicles, storage, or hobbies, along with plenty of land to garden, explore, or simply relax in the privacy of your own rural sanctuary. Best of all, this home is fully furnished and move-in ready - with all beds, sofas, tables, chairs, and appliances included. Just bring your personal touch and start enjoying the lifestyle you've been dreaming of. Whether as a family home, weekend getaway, or peaceful retirement retreat, this property offers the true charm of cozy country living. (id:50886)
Royal LePage Real Estate Services Ltd.
406 - 400 Champlain Boulevard
Cambridge, Ontario
Welcome to Unit 406 at 400 Champlain Boulevard! Chateau Champlain is surrounded by the Gorgeous Moffat Creek Woodlot, visible from your Large, Bright Corner Unit. The Spacious 2 Bedroom + Den unit is beautifully laid out and enjoys plenty of open space for family gatherings and entertaining. You'll love the Sunroom where you can enjoy your morning coffee and take in your peaceful surroundings. Back inside, observe the Main Living Space which boasts an enormous Living Room, Convenient Dining Room, Generous Foyer and the Functional Kitchen...featuring a breakfast area which could be used as a work-from-home space. Don't miss the In-Suite Laundry in the kitchen area too. Move over to the one wing of the unit and take in the Extensive Primary Bedroom, the Broad 2nd Bedroom and the Sizeable 4 Piece Bathroom. The other wing features the Substantial Den which could be used as an office or 3rd Bedroom, if needed. You can't help but admire the thought that was put into this layout. You will also benefit from a secure underground parking space and a massive storage room. The Building provides an Enjoyable Terrace, Party Room and Library which contributes a treadmill and exercise bike. The Elevator, Boiler and Windows have all been updated. Parks, Trails, Restaurants, Transit, Shopping and much more just minutes away. TAKE ADVANTAGE OF THIS OPPORTUNITY! BOOK YOUR SHOWING TODAY! REALTOR: *STATUS CERTIFICATE available* Square footage as per MPAC. Room measurements as per I-Guide. Property taxes from City of Cambridge. Forms 602 and 244 included in Supplements. (id:50886)
Red And White Realty Inc.
26 Hollywood Court
Cambridge, Ontario
Discover the perfect blend of modern comfort and exceptional convenience in this brand-new townhouse. The open-concept design is highlighted by a beautifully upgraded kitchen and a walkout to a private, good-sized deck. With 3 bedrooms and 1.5 bathrooms, this home is ideal for a young family or a professional couple.This prime Cambridge location is truly unbeatable. Enjoy a lifestyle of convenience with the Smart Centre just a short 1-2 minute walk away, providing access to major retailers like Walmart, Winners, LA Fitness, Best Buy, Home Depot, and Lowe's. For commuters, the home offers incredible access to Highway 401, with a quick 45-minute drive to Mississauga and Brampton, and easy travel to Toronto. Experience a new standard of living in this meticulously designed home. (id:50886)
Skybound Realty
93 Old Chicopee Drive
Kitchener, Ontario
Exceptionally well maintained, open concept, carpet free, detached house in the highly sought after Stanley Park area in Kitchener. Built 1986 Lot 60x130 ft. 2,014 sq. ft. House features hardwood flooring throughout, freshly painted, new blinds and a new water softener. Main level has a large family room with a wood burning fireplace (gas was roughed-in for easy conversion to gas fireplace) and a large powder room with a bidet (easily remove bidet to install a full size washer and dryer on existing drainage pipe for a main floor laundry). First upper level features a living room, a dining room and an ample eat-in kitchen. Second upper level offers 3 large bedrooms, a 4 piece main bathroom, a master bedroom with a 4 piece bathroom en-suite and a walk-in closet. Fully finished two level bright and dry walkout basement features; large above grade windows, a rec room, 1 bedroom, a 3 piece bathroom, a cold cellar, a storage room, a utility room and a laundry. Basement has a separate entrance door that offers the potential for a completely separated and private 2 bedroom self-contained suite that would be ideal for a large multi-generational family living set-up to share costs of living. Large and very quiet backyard offers a storage shed, a concrete patio and an area for a large garden or a legal garden suite is permitted. The double car garage was intentionally built extra wide by the original owner. Only a 5 minute drive to the Conestoga expressway and Highway 401 making it ideal for commuters. Within short walking distances to; rapid public transit, shopping mall, grocery stores, restaurants, banks, dental, medical, salons, K-12 schools, public library, public pool, rec center, parks, walking trails, community center and many other amenities. A great location. Must see. (id:50886)
One Percent Realty Ltd.
309 Nelson Street
Brantford, Ontario
Well-maintained 3-bedroom and 1 bath main floor unit in a quiet triplex. Bright, spacious layout with large windows and a shared backyard. Perfect for families or working professionals. $2,200 plus utilities, extra storage available for $50.00. Conveniently located near parks, schools, and public transit (id:50886)
RE/MAX Twin City Realty Inc.

