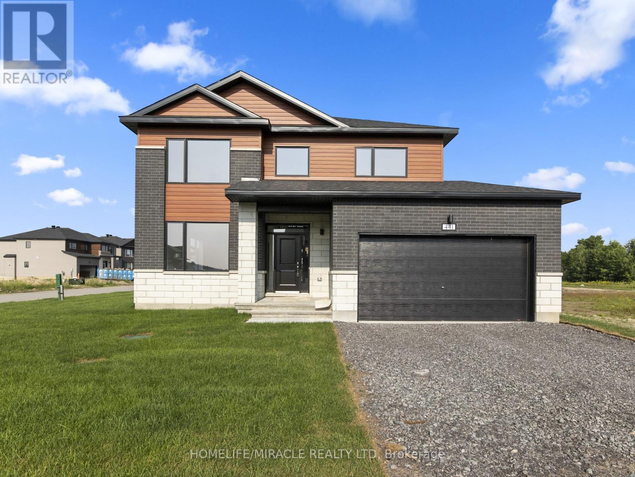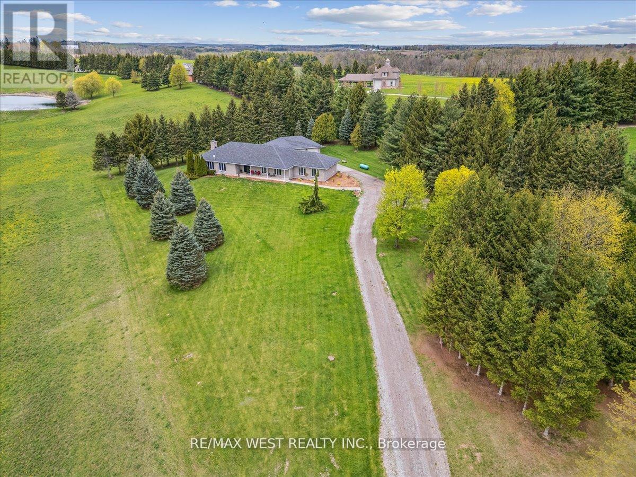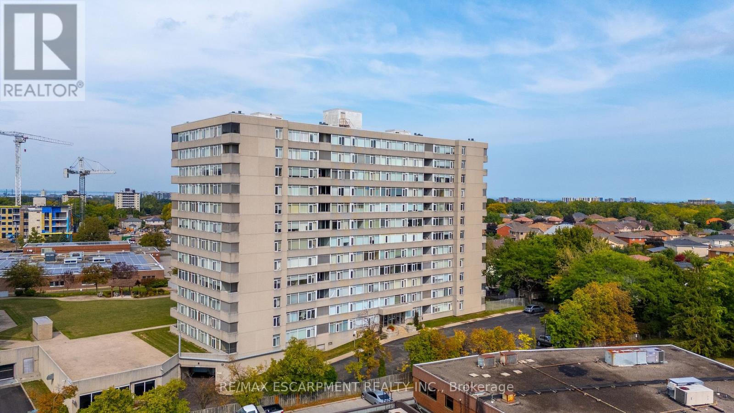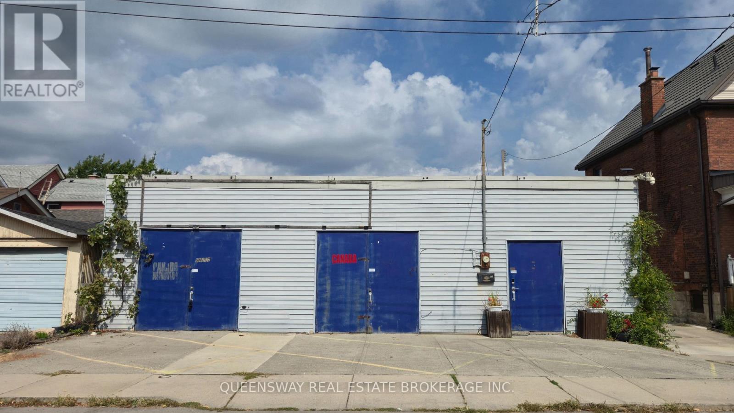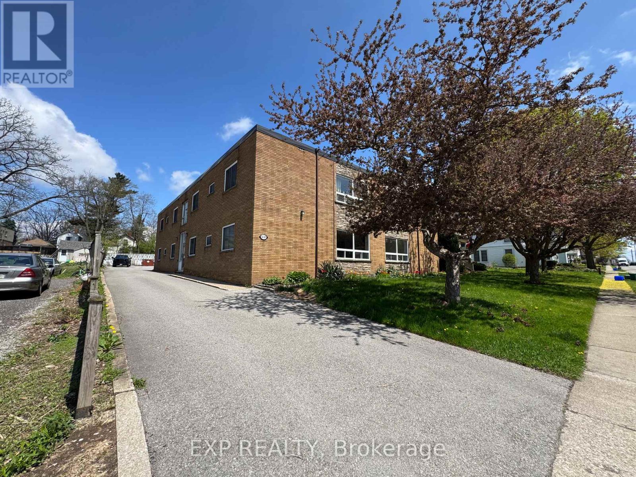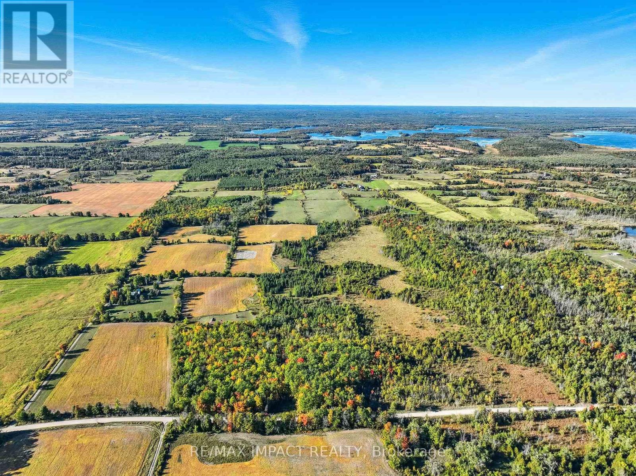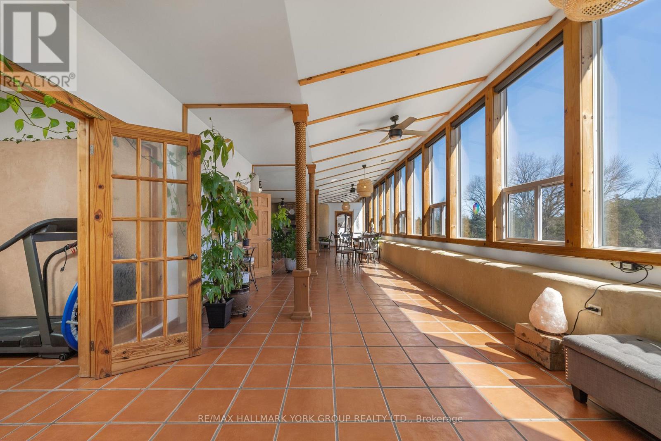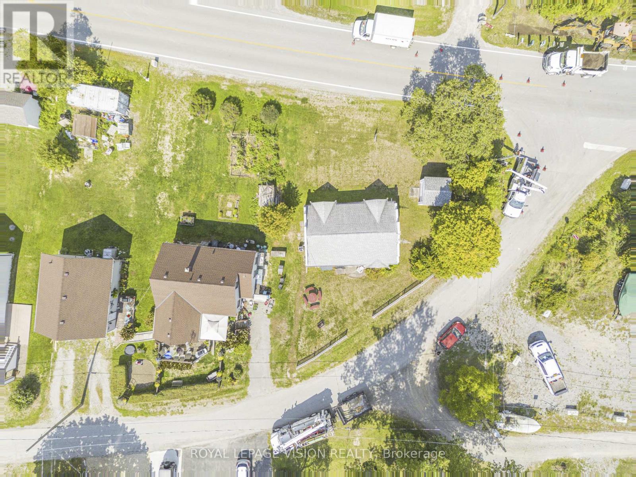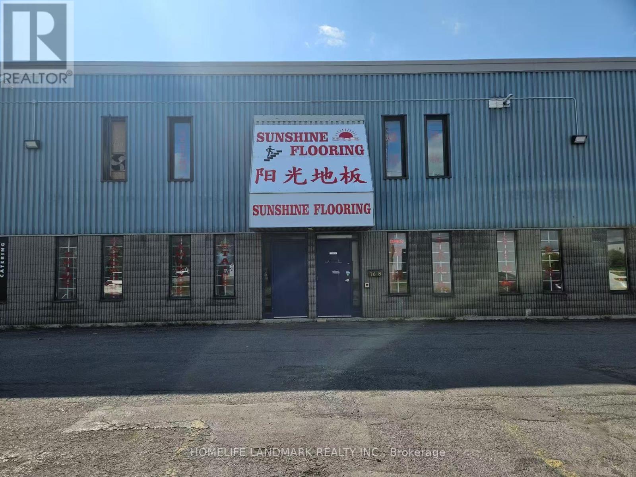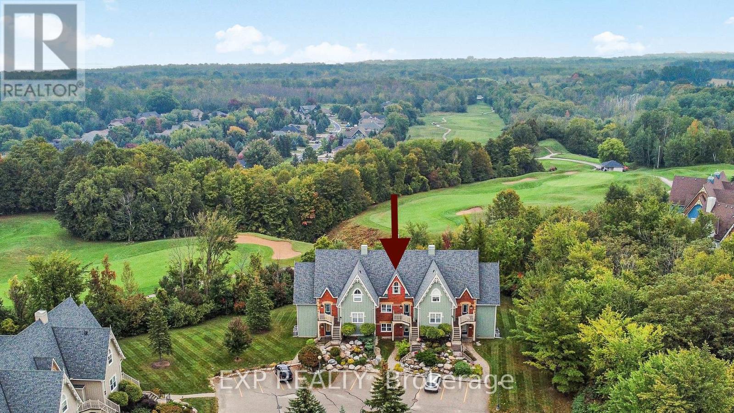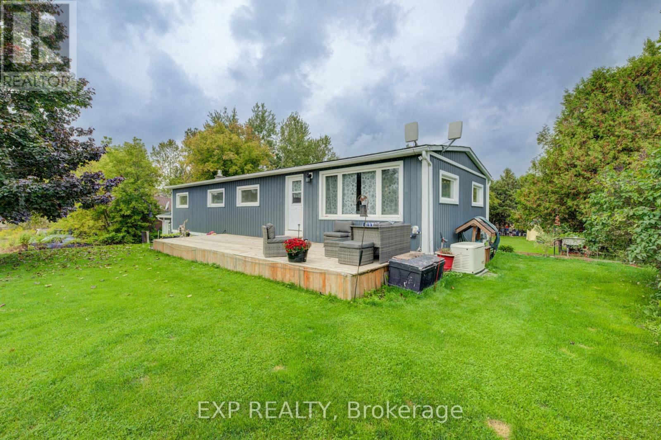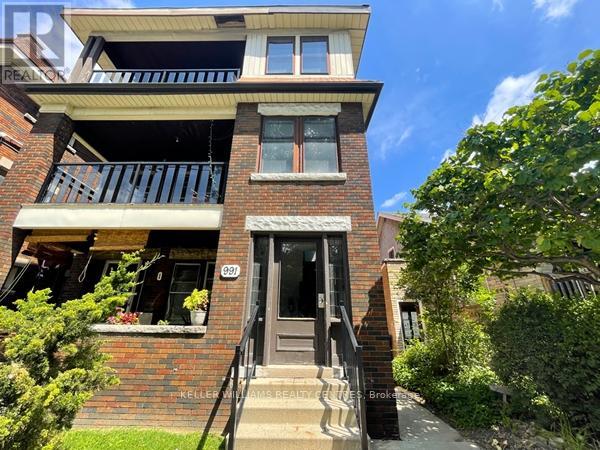Bsmt - 441 Fleet Canuck Private
Ottawa, Ontario
This stunning LEGAL BASEMENT APARTMENT UNIT WITH SEPERATE ENTERANCE (Only 1 year old) is located in Diamondview Estates, Carp, in Ottawa's west end. It's about 1180 square feet and features 2 Bedrooms, 1 Washroom with Ensuite Laundry, an open Concept Kitchen with all Appliances. 1 Driveway Parking. Basement tenants pays $250 per month for Utilities (Gas, Water and Hydro). 2 min quick access to 417 then only 12 minutes to Kanata, Canadian Tire Centre, Canada's largest Tech park of over 350 employers or venture in the other direction for the many enchanting towns and villages of the Ottawa Valley and the recreational opportunities on the Ottawa River - just 20 minutes away. Small family & work professionals are welcomed.NON SMOKER ONLY. (id:50886)
Homelife/miracle Realty Ltd
331 Mountsberg Road
Hamilton, Ontario
Sitting On Top Of The Hill On A Sprawling 1.7 Acre Lot, This Ranch-Style Bungalow Is One Of The Most Well Maintained Homes Available. Featuring 3 Large Bedrooms, Scavolini Kitchen (2019) Scavolini Bathroom (2020), Immerspa In-Ground Pool, 7 Zone Hydronic In-Floor Heating, Whole Home Surge Protector And Much More. Large 3 Car Garage, Perfect For Car Enthusiasts. Quietly Tucked Away With Serene Views, A Must See. (id:50886)
RE/MAX West Realty Inc.
1103 - 40 Harrisford Street
Hamilton, Ontario
Welcome to this beautifully renovated lower penthouse at 40 Harrisford Street, offering two spacious bedrooms and two full bathrooms. Featuring high-end finishes throughout, including elegant crown moldings, this unit has been meticulously updated to blend style and comfort. The warm and inviting living area is highlighted by a fully operational wood-burning fireplace, perfect for cozy evenings at home. With one owned underground parking spot and a second rented space, parking is never a concern. Residents of this well-maintained building enjoy a host of exceptional amenities, including an indoor pool, fitness centre, woodworking shop, games room, outdoor common areas, and an indoor car wash and vacuum bay. This condo combines luxurious living with incredible convenience, creating a truly special place to call home. (id:50886)
RE/MAX Escarpment Realty Inc.
321 Robert Street
Hamilton, Ontario
For lease in the vibrant Landsdale area, this versatile commercial unit offers approximately 600 sq. ft. of space, ideal for retail or office use. The layout includes one private office, a bathroom, and a sink, with plenty of street parking available for customers and staff. *****Two other similar units are also available, creating the opportunity to lease multiple spaces together at a combined price for added flexibility****** Ready for your design and finishing touches, this unit provides an excellent opportunity to start or grow your business in a well-connected Hamilton neighbourhood. (id:50886)
Queensway Real Estate Brokerage Inc.
3 - 6049 Culp Street
Niagara Falls, Ontario
Discover comfortable living in this charming 2-bedroom, 1-bathroom apartment located in a quiet residential neighborhood of Niagara Falls. This well-maintained unit includes heat, water, hydro, and one parking spot offering exceptional value and convenience. Situated just minutes from the vibrant Queen Street Arts and Culture District, youll enjoy easy access to local galleries, cafés, and live performances at the historic Seneca Queen Theatre. The iconic Clifton Hill entertainment area, featuring attractions like the Niagara SkyWheel and Ripleys Believe It or Not! Museum, is also nearby. Commuters will appreciate the proximity to major routes, including the QEW and Highway 420, as well as public transit options. The scenic Niagara Parkway, offering picturesque views along the Niagara River, is easily accessible for leisurely drives or bike rides. Ideal for professionals, couples, or small families seeking a blend of tranquility and urban convenience. (id:50886)
Exp Realty
1530 10 Line W
Trent Hills, Ontario
*Approx 50 workable acres amongst 107 acres of managed forest with a large bungalow and detached shop. Plenty of room to grow/build and completely private!* An impressive 107-acre estate offering the perfect blend of rural charm and untapped potential. Built in 1986, the home features 3 spacious bedrooms and 2 full bathrooms, providing comfortable living space for families, retirees, or those seeking a peaceful country retreat. Inside, you'll find three wood-burning fireplaces, adding warmth and character to multiple living areas. The unfinished basement boasts high ceilings, its own outdoor access, a wood-burning fireplace, and a sprawling layout ready for your personal touch, whether you envision a recreation room, additional bedrooms, or a complete in-law suite. Beyond the home, the land speaks for itself. With 50 acres currently rented to a local cash crop farmer, there's opportunity for passive income or future agricultural ventures. The remaining acreage invites exploration and recreation. Whether you're dreaming of a hobby farm, a private family retreat, or simply space to breathe, this rare offering combines natural beauty, income potential, and timeless craftsmanship-all just minutes from the heart of Campbellford. (id:50886)
RE/MAX Impact Realty
1375 Queensborough Road
Madoc, Ontario
This Exceptional 4-bed, 2-bath Earthship Bungalow, boasts over 3000 sq. ft. of eco-friendly living space! Nestled on 20 acres of picturesque land with a tranquil stream, Built in 2011, this home welcomes you with a grand open-space hallway flooded with natural light. Enjoy passive Solar heating through south-facing windows, complemented by a charming wood-burning fireplace. With spacious bedrooms, a functional kitchen, and a luxurious soaker tub in the second bath, every detail exudes comfort and elegance. Great as a primary residence or your our getaway retreat! Step into your own tropical oasis with Terra-Cotta tiles and tasteful finishes throughout. Meticulously maintained, this home reflects true pride of ownership! (id:50886)
RE/MAX Hallmark York Group Realty Ltd.
12874 Old Lakeshore Road
Wainfleet, Ontario
Don't miss this rare opportunity to own an adorable 3-bedroom all-season cottage next to the Long Beach Conservation Area, with walking access to the sandy shores of beautiful Lake Erie.Thoughtfully updated with heating, air conditioning, a new water pump, owned water heater, and holding tank, this home is move-in ready and perfect for year-round enjoyment.Inside, you'll love the soaring vaulted ceilings and bright open layout, complete with an upperloft that offers plenty of additional sleeping space for family and guests. A garage-sized shed(103 x 103) provides ample storage for all your beach toys and outdoor gear.Nestled on a quiet dead-end street, the property combines privacy with convenience, offering quick access to Lakeshore Road. You'll also be just minutes from two golf courses, the famous DJs Roadhouse and the shopping, dining, and boutique experiences of thriving Port Colborne.All furniture is included as-is, making this a fantastic investment property, a weekend retreator a year-round lakeside escape. (id:50886)
Royal LePage Vision Realty
1618 Michael Street
Ottawa, Ontario
Well-appointed 7016 sqft. condo unit, one of the largest unit in this 5 bay business park, approx. 1000 sqft of finished showroom space and 1000 sqft. second level mezzanine office with permit, 5016 square feet of warehouse space with 19' ceiling & 2 overhead loading doors 14 ft in height. Drive in one door, unload and drive thru the other door. Reception area, private offices; One kitchenette, One washroom, 3 phase, 100 amp, 600 v electrical service with transformer, gas heating on main floor, New A/C unit and new hot water tank; Ample surface parking onsite. Zoned IL Light Industrial: warehouse, office, and select commercial uses permitted. Rare opportunity to own a flexible, ready-to-use industrial condo in one of Ottawas most accessible business parks. Easy access to the Queensway and the 417. (id:50886)
Homelife Landmark Realty Inc.
222 - 170 Snowbridge Way
Blue Mountains, Ontario
Licensed for Short-Term Rentals! This beautifully designed 2-bedroom, 2-bathroom upper-level condo is located in the sought-after Historic Snowbridge community at Blue Mountain Resort. With its established rental potential, this property offers an ideal opportunity for investors or those seeking a four-season getaway. Enjoy unobstructed golf course views from the private balcony, primary bedroom, and dining area, setting the scene for morning coffee or an evening glass of wine. The open-concept layout features soaring vaulted ceilings, oversized windows that flood the space with natural light, and a cozy gas fireplace for après-ski relaxation. The spacious primary suite includes a private 4-piece ensuite, while the second bedroom and full bath provide comfort for family and guests. This unit also features convenient in-suite laundry, a ski locker for secure storage, and access to a seasonal outdoor pool exclusively for owners and guests. With strong short-term rental demand in the Blue Mountain area, this property combines personal enjoyment with consistent income-generating potential. Owners and visitors alike will love the free resort shuttle offering direct access to Blue Mountain Village, ski hills, restaurants, shops, and nightlife. In summer, enjoy nearby private beaches, golf courses, and scenic hiking trails. Whether its skiing, hiking, relaxing, or entertaining, Historic Snowbridge is the ultimate four-season escape and a proven short-term rental investment. (id:50886)
Exp Realty
7442 Wellington Road 109
Wellington North, Ontario
Affordable Country Living with In-Law Suite Welcome to 7442 Wellington Road 109, a charming country property just outside of Arthur with easy access to both Arthur and Palmerston. Set on nearly half an acre, this bungalow offers the perfect balance of comfort, space, and functionality. The main floor features three bedrooms and two bathrooms, including a primary ensuite. A bright eat-in kitchen, formal dining room, and spacious living room provide plenty of room for everyday living and entertaining. Practical touches like a pantry and main floor laundry make this home suitable for every stage of life. Step outside to enjoy a large backyard with endless possibilities space for gardening, play, or simply relaxing in the fresh country air. Whether you are hosting summer barbecues on the upper deck, hanging laundry on the line, or storing your toys and tools in the generous outbuildings, there is something here for everyone. The fully finished lower level offers a self-contained in-law suite with its own entrance. Complete with a full kitchen, bedroom, bathroom, and laundry, it is ideal for multigenerational living. A cozy fireplace, walkout to a private patio, and additional storage make this space comfortable and inviting for anyone. And for that extra peace of mind a back up generator will keep the lights on and water flowing all the time. With more than 2,600 square feet of finished living space, natural gas heating, central air, and a drilled well, this property represents excellent value for those looking to enter the country market. Come and discover why this home is the ideal blend of rural living, family space, and lifestyle flexibility. (id:50886)
Exp Realty
5 - 991 Main Street E
Hamilton, Ontario
Charming and unique 2 bed, 1 bath apartment in a quiet 6-plex on Main St. East in Hamilton, just across the street from Gage Park and close to downtown and all amenities. This unit is perfect fora professional couple or single, featuring tons of space and natural light, large living room, galley kitchen w/dishwasher and look-through to dining area, in-suite laundry, spacious bedrooms,4-piece bath, large balcony, lots of windows. (id:50886)
Keller Williams Realty Centres

