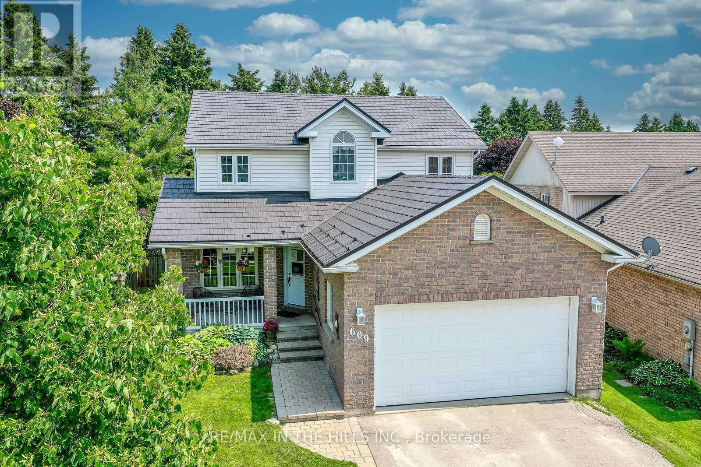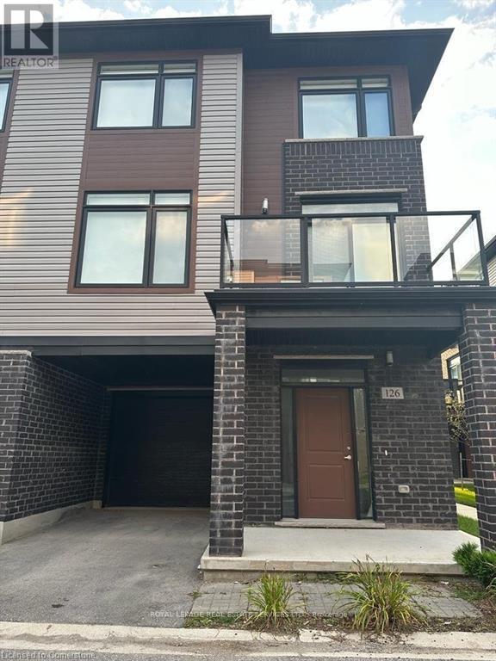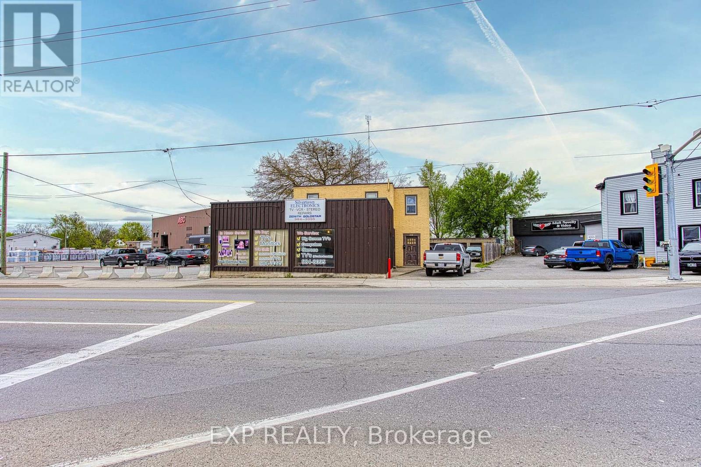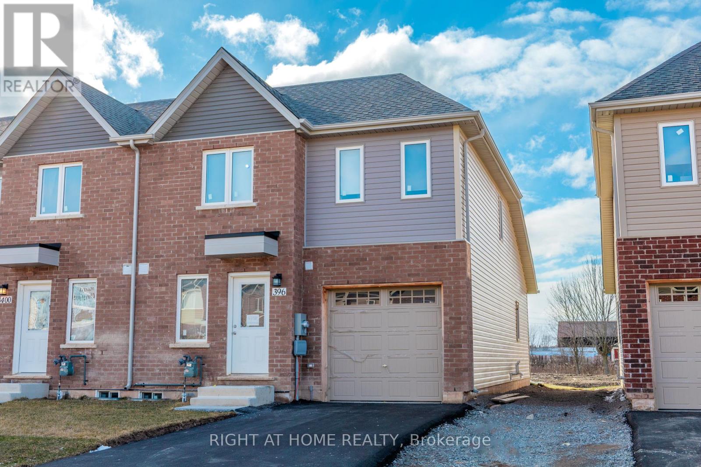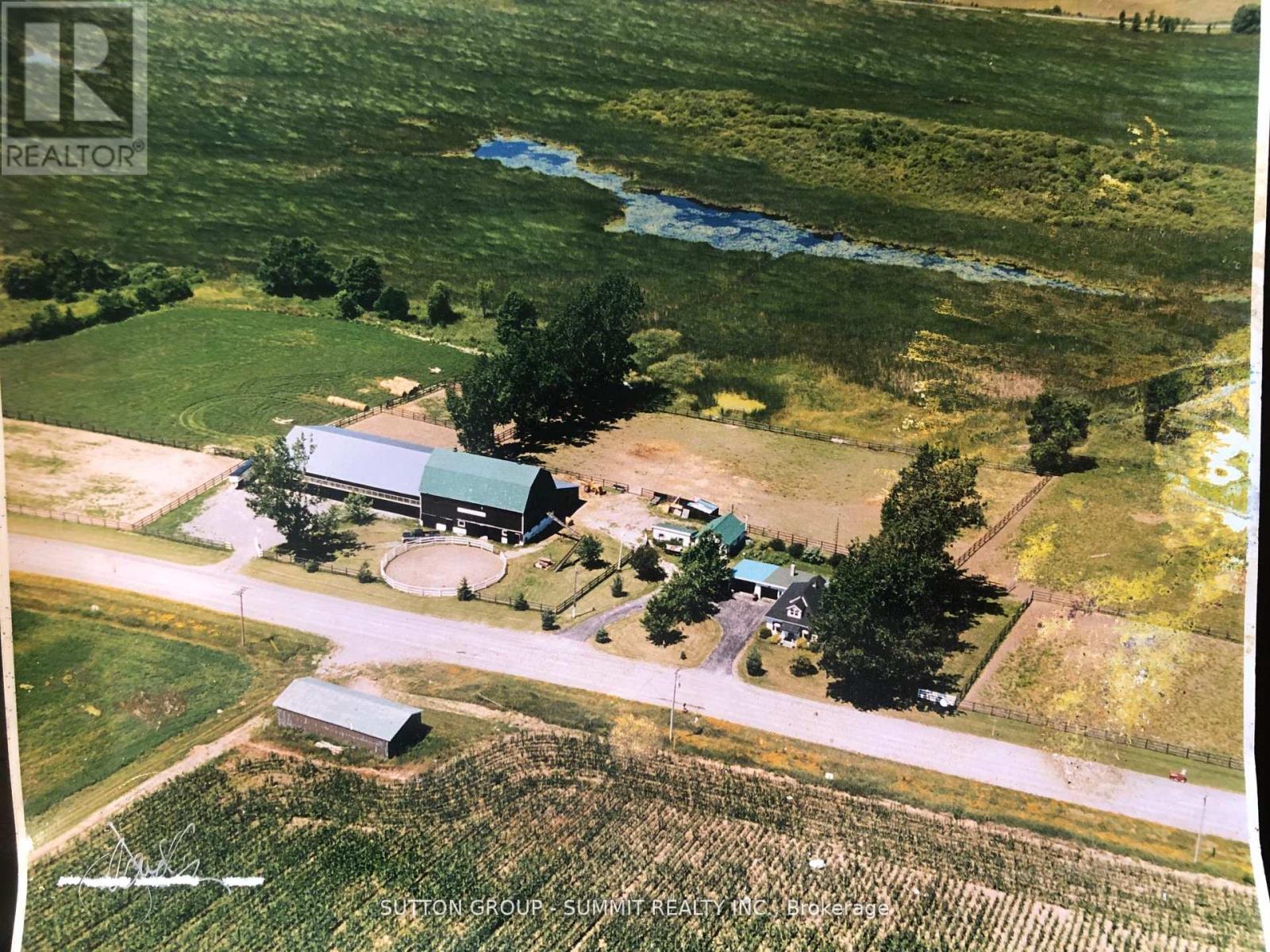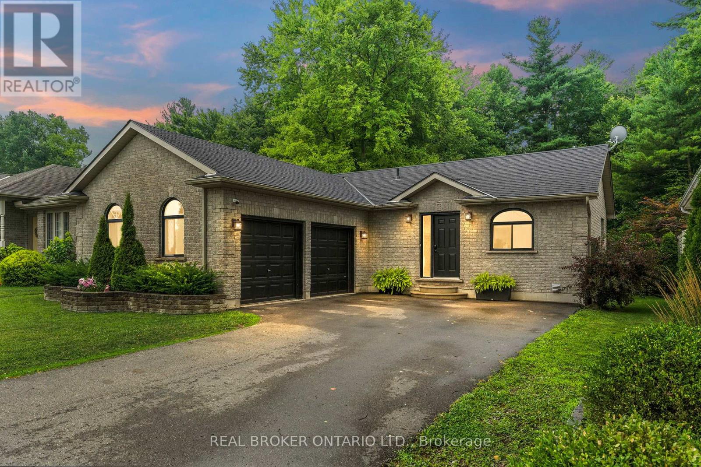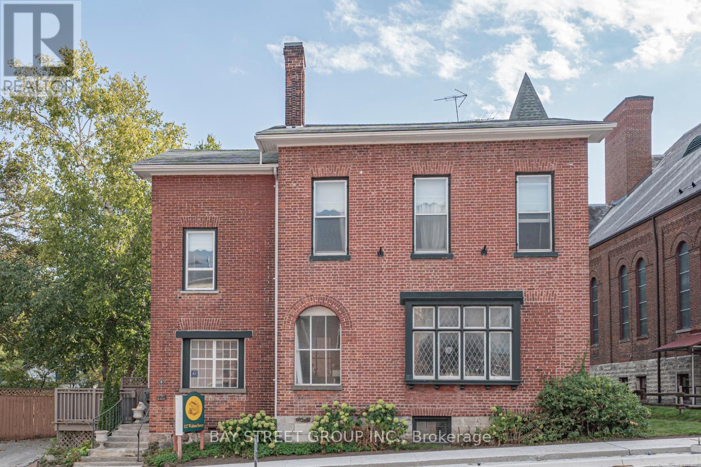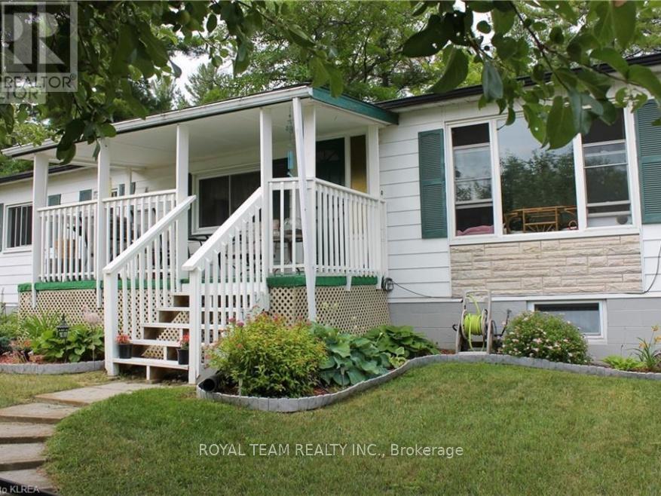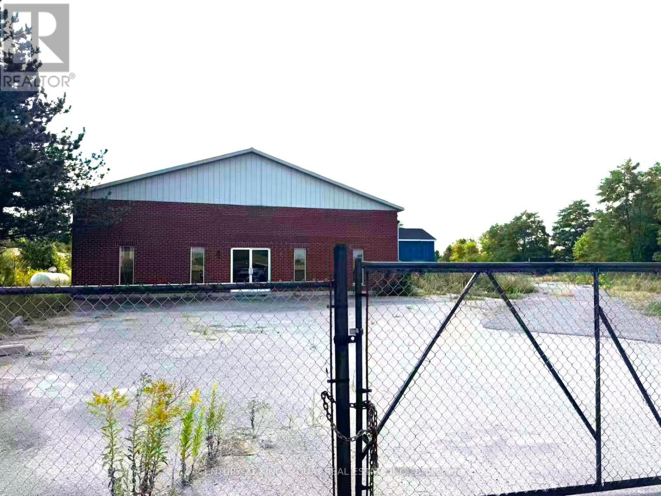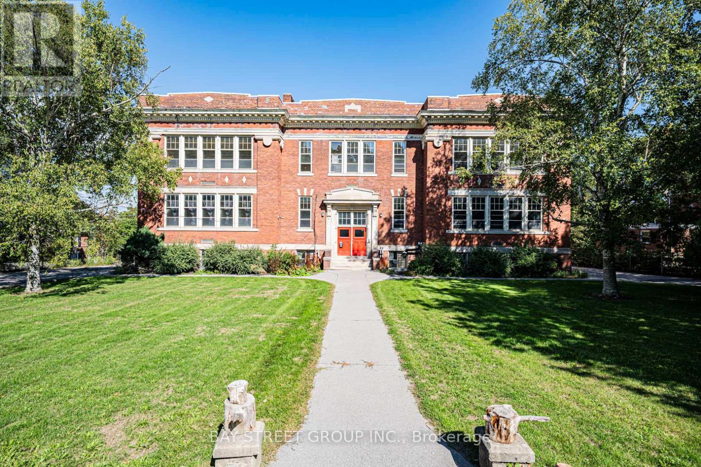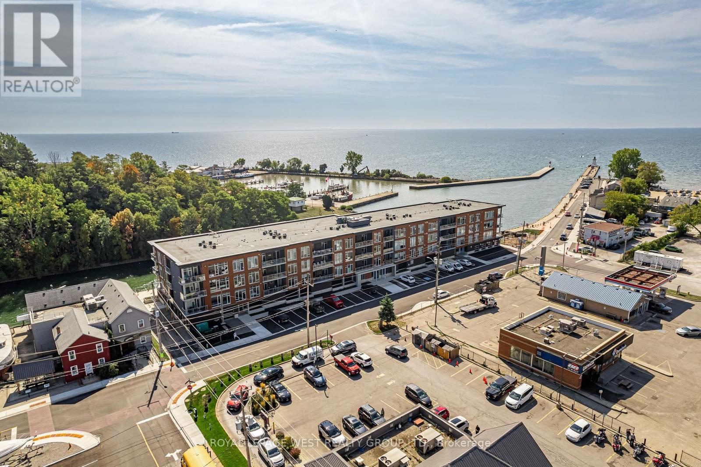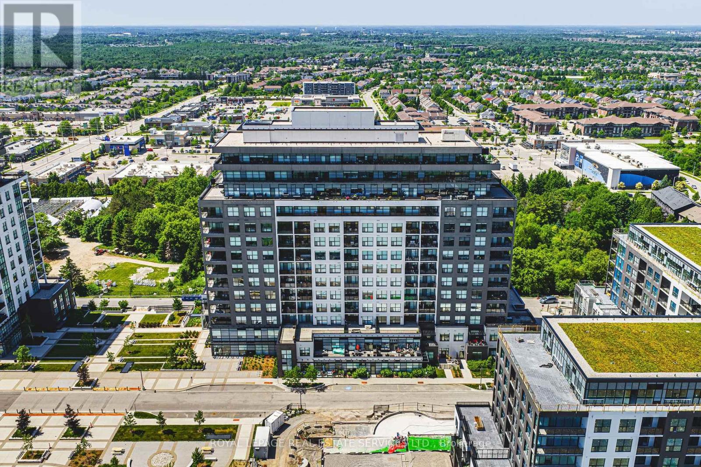609 Simon Street
Shelburne, Ontario
Welcome to 609 Simon Street, a fabulous 3+1 bedroom home in a peaceful family neighbourhood. Brand new finished basement with bathroom, bedroom and kitchen can be a space for extended family, or by adding a separate entrance (pre-approved plans available to new owner!) it could be a legal apartment for extra income (could also very easily become a two bedroom apartment). The main floor of this open concept home boasts a new kitchen with quartz countertops, undermount lighting and induction stove, a glorious sun-filled solarium, 2-piece bath and a large laundry room with entry to the garage. Upstairs you will find the spacious primary bedroom with four-piece ensuite bath and walk-in closet, plus two more generous sized bedrooms that share a three-piece bath. The yard is one of the biggest in the area, with no neighbours in back, extensive mature perennial gardens and a new deck with seating. The four-car driveway and two car garage means lots of room for vehicles, toys or storage. Highlights include steel roof (2015), kitchen (2022), deck (2022), furnace and gas fireplace (2016), new front door and upstairs windows (2023), basement (2024), upgraded 200Amp electrical panel (2024), on demand hot water heater (rental), custom stained glass in stairway window and so much more. Immaculate and move in ready for your family. (id:50886)
RE/MAX In The Hills Inc.
126 - 3260 Singleton Avenue
London South, Ontario
Welcome to this stunning executive 3+1 bedroom, 2.5 bathroom corner townhouse, nestled in a desirable and family-friendly community near Southdale and Wonderland. Spanning three beautifully designed levels, this condominium townhouse boasts an abundance of natural light thanks to its corner-unit orientation and large windows throughout. The main living floor features soaring 9-foot ceilings and modern laminate flooring that flows seamlessly across the space, creating an inviting and open atmosphere. The gourmet kitchen is a true chefs delight, complete with sleek quartz countertops, a stylish tiled backsplash, stainless steel appliances, and ample cabinetry perfect for both everyday cooking and entertaining. Upstairs, the spacious bedrooms offer comfort and privacy, including a versatile den or fourth bedroom ideal for a home office or guest room. The primary suite features a private en-suite, while the living-level laundry with an en-suite washer and dryer adds everyday convenience. Two dedicated parking spaces are included for your comfort and ease. This meticulously maintained home is part of a well-managed condominium community, offering a low-maintenance lifestyle without compromising on space or style. Ideally located close to major highways, reputable schools, shopping plazas, restaurants, parks, and recreation centers, this home provides the perfect balance of accessibility and tranquility. Whether you're a growing family, a professional couple, or an investor looking for a prime opportunity, this property checks all the boxes. Dont miss your chance to own a beautiful home in one of the most convenient and vibrant areas of the city. Move-in ready and waiting for you to make it your own, this townhouse offers executive living at its finest. (id:50886)
Royal LePage Real Estate Services Ltd.
230 Welland Avenue
St. Catharines, Ontario
Versatile Commercial Building with Residential Income Potential in Prime St. Catharines Location! Welcome to 230 Welland Avenue a rare and valuable opportunity for investors or owner-operators looking for a mixed-use property with strong income potential. This well-located commercial building features a main floor commercial space, two residential apartments, and a spacious four-car detached garage, all situated on a high-visibility corner in the heart of St. Catharines. The property includes two self-contained residential units, offering immediate rental income or the option for live-work flexibility. The main floor apartment is generously sized and includes access to an unfinished basement, providing excellent potential for storage or future development. The upper apartment is separately contained, ideal for tenant privacy and ease of management. In addition to the ample interior space, the four-car detached garage offers valuable off-street parking, storage, or even additional rental potential. Located on a well-traveled corridor with easy access to transit, highways, and downtown amenities, this property combines location, flexibility, and opportunity. Whether you're looking to run your own business while generating rental income, or simply seeking a prime investment with multiple streams of revenue, 230 Welland Ave delivers. (id:50886)
Exp Realty
396 Chaffey Street
Welland, Ontario
Spacious 3-Bedroom Corner Freehold Townhome In Desirable South Welland! Bright Open-Concept Layout With Large Windows Bringing In Plenty Of Natural Light. Modern Kitchen Features Stainless Steel Appliances, Ample Cabinetry & Counter Space. Main Floor Primary Bedroom With Semi-Ensuite Bath For Added Convenience. Two Generous Bedrooms Upstairs Provide Extra Space For Family Or Guests. Located Close To Schools, Parks, Shopping & All Amenities. Easy Access To Niagara Falls, Major Highways & The U.S. Border. (id:50886)
Right At Home Realty
663 County Rd 15
Prince Edward County, Ontario
*** HORSE LOVERS *** Exquisite Equestrian Waterfront Farm on Over 8 Acres in Quinte Bay Area. Discover an extraordinary opportunity to own an 8+ acre equestrian waterfront farm in the serene and picturesque Quinte Bay area. This property perfectly combines modern living inequestrian facilities, and peaceful waterfront views, offering a unique lifestyle for horse lovers and nature enthusiasts alike. This charming 1 4 story home is designed for comfort, featuring 2 cozy bedrooms, a 4-piece washroom, propane heating, and a well-maintained septic system. The house offers a welcoming, rustic charm, making it the ideal retreat after a day spent enjoying the property's many outdoor amenities. Equestrian enthusiasts will be thrilled by the large barn, complete with 17 spacious stalls, a grooming room, and a feed room. The impressive 60 x 100 newly built indoor arena guarantees year-round riding, while the riding ring and 7 secure paddocks provide ample outdoor space for training and turnout. (id:50886)
Sutton Group - Summit Realty Inc.
53 Hawtrey Road
Norfolk, Ontario
Discover this charming 3-bedroom, 2-bath solid brick bungalow in peaceful Delhi, featuring thoughtful updates that blend comfort and style. Enjoy new flooring throughout the main floor, updated kitchen appliances including a double oven with warming tray, and new windows (2022) in the kitchen and living room. The extended main bath connects to the primary suite, while the finished basement offers a spacious rec room, a 3-piece bath, and ample storage. A new roof (Dec 2024), EV-ready 2-car garage with inside access, and fully fenced backyard with wooded privacy add to the appeal. Located near Highways 3 and 59, this move-in-ready home offers easy commuting and the best of Norfolk County living. (id:50886)
Real Broker Ontario Ltd.
127 Walton Street
Port Hope, Ontario
A rare opportunity to own one of Port Hopes iconic heritage properties. Steeped in character, this 4600 sq. ft. commercial/residential multi-use building blends historical charm with modern upgrades. Featuring fabulous original woodwork, double staircases, seven spacious principal rooms on the main floor, plus five bedrooms (four with ensuites) upstairs and a versatile third-floor loft.Once home to the renowned Manor on Walton B&B, this property offers endless potentialwhether as a live/work residence or for a wide variety of uses including restaurant, café, yoga studio, florist, professional office, or boutique services. With upgraded electrical, plumbing, and heating, two kitchens, and updated bathrooms, the property is both functional and inviting.Ample front and rear parking, excellent signage exposure, and a prime location just steps to Walton Streets historic core, the Ganaraska River, and nearby beaches make this an exceptional investment. Multiple layout options on the main level offer creative flexibility to design your perfect vision. (id:50886)
Bay Street Group Inc.
608 Hickory Beach Road
Kawartha Lakes, Ontario
3 Bedrm, 1 Bathrm Bungalow Upper Level With Eat In Kitchen, Living Room And Den. Two in one washer and dryer, electric heat independed in every room, well, septic, utilities included, driveway for 6 cars is shared with lower level apartment renter as well as backyard. Covered Front Porch And Beautiful 100X150 Ft Lot With Mature Trees, Gardens, Bonfire Pit. Wall Unit A/C Prim. Br. 1 Min From The Lake; Beach On Sturgeon Lake Just Moments Up The Street. (id:50886)
Royal Team Realty Inc.
6829 Dale Road
Port Hope, Ontario
Opportunity knocks for builders, contractors, and value-add investors. This is a free-standing industrial building with(3-Phase 600V, 1500 AMPS transformer on site),Prime location just 25 mins from Oshawa & 1.5 km north of Hwy 401 at Hwy 28. Features clear heights up to 24, 1 loading dock, 2 large drive-in doors, offices & lunchroom, plus outside storage zoning. (id:50886)
Century 21 King's Quay Real Estate Inc.
39 Pine Street N
Port Hope, Ontario
Discover a truly versatile space in the heart of downtown Port Hope! Formerly used as a school, this unique property offers endless possibilities, with flexible layouts ranging from 8,000 sq. ft. to 22,000 sq. ft. Whether you need meeting rooms, private offices, or open space, the design can adapt to your vision all while enjoying bright, sun-filled interiors thanks to the expansive windows.UI zoning The property is approved for a wide variety of uses, including retirement residence, school, studio and more.Perfectly located beside the historic church on Pine Street North and just minutes from Highway 401 (Exit 461), this is an opportunity to establish your business in a sought-after and accessible location.All of this is available at just $15/sq. ft. (including TMI) a rare find for such a prime, adaptable space. (id:50886)
Bay Street Group Inc.
306 - 38 Harbour Street
Haldimand, Ontario
Experience refined lakeside living in this spacious 2-bedroom, 2-bath residence designed with elegance and comfort in mind. Expansive windows invite an abundance of natural light, highlighting soaring 9+ foot ceilings and premium flooring throughout without a trace of carpet. A striking double-sided fireplace creates a warm connection between the living area and the primary suite, where you'll find a generous ensuite and a discreet in-suite laundry.The layout is bright, airy, and thoughtfully finished for those who value both style and convenience. Parking is on the main level of the building for ease, while outdoors you'll enjoy common barbecue areas along the river that flows directly into Lake Erie. Just steps from the boardwalk, sandy beaches, fine dining, boutique shops, and the marina, this is truly year-round lakefront living an unmatched blend of sophistication and leisure. (id:50886)
Royal LePage West Realty Group Ltd.
1404 - 1880 Gordon Street
Guelph, Ontario
Welcome to the pinnacle of luxury living in Guelphs vibrant south end. Penthouse 1404 at 1880 Gordon Street offers a rare blend of elegance, comfort, and unbeatable convenience the ideal residence for professionals and commuters alike. This stunning 3-bedroom, 3-bathroom suite spans over 2,006 sq ft of beautifully designed living space, featuring soaring ceilings, modern finishes, and expansive floor-to-ceiling windows that flood the space with natural light. The sleek, open-concept layout is perfect for both everyday living and entertaining in style. The showstopper? A spectacular 1,042 sq ft private, south-facing balcony with panoramic views of protected green space, tranquil water, and miles of trails your own sky-high retreat for morning coffee or evening wine. Set in a newer, professionally managed building, residents enjoy premium amenities including a state-of-the-art fitness centre, elegant billiards and party lounge, and a cutting-edge golf simulator. Two premium parking spaces and all-inclusive condo fees (heating, cooling, water and more) offer peace of mind and convenience. The location is unbeatable just steps from restaurants, boutique shopping, fitness, and everyday essentials. You're minutes from the University of Guelph, GO transit, Highway 6, and the 401 making this one of Guelphs most desirable and accessible addresses. Penthouse 1404 is a rare opportunity to experience luxury living elevated by nature and surrounded by lifestyle! (id:50886)
Royal LePage Real Estate Services Ltd.

