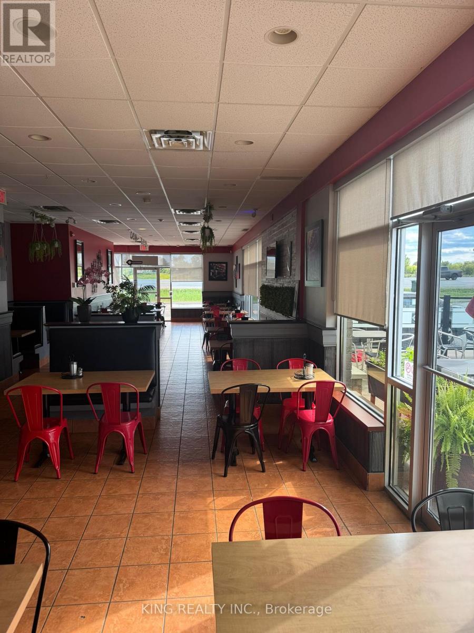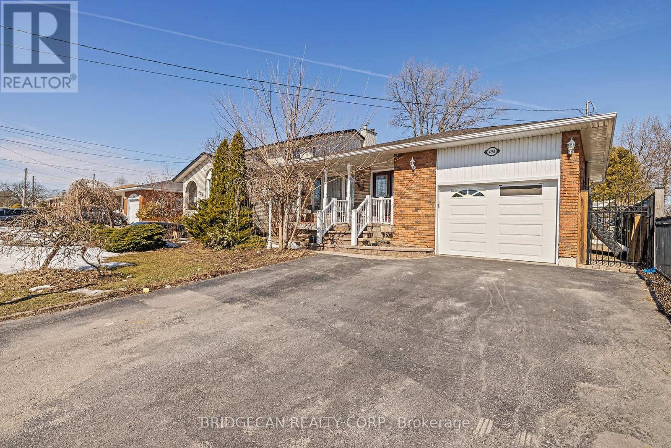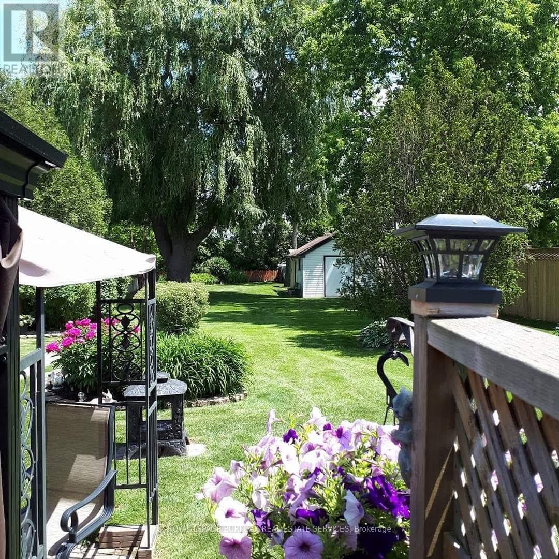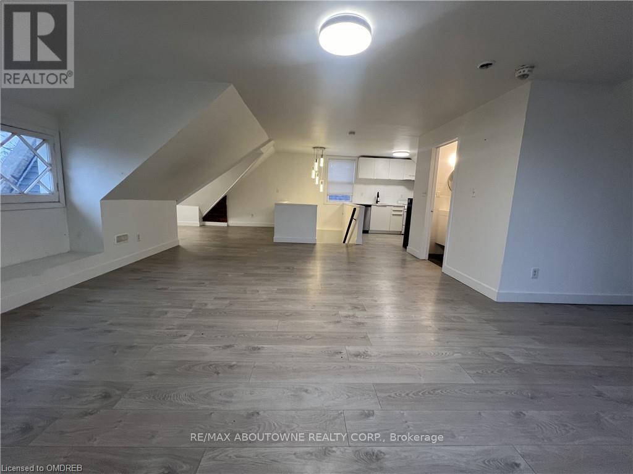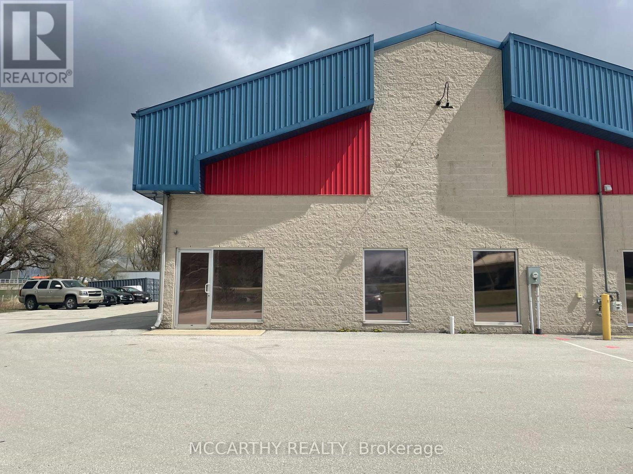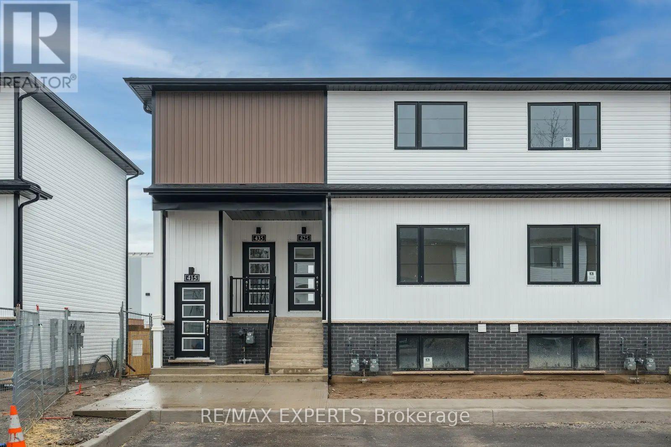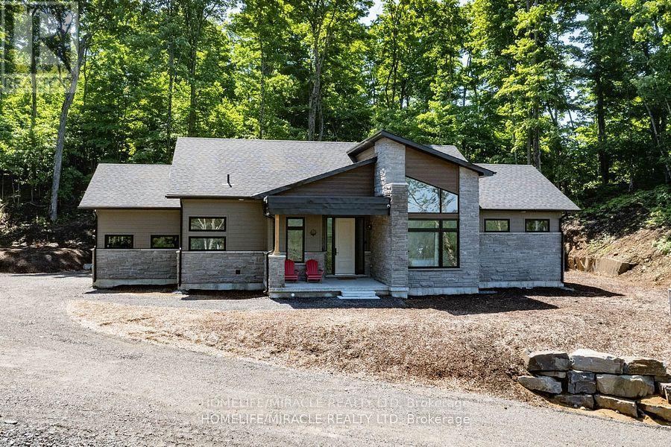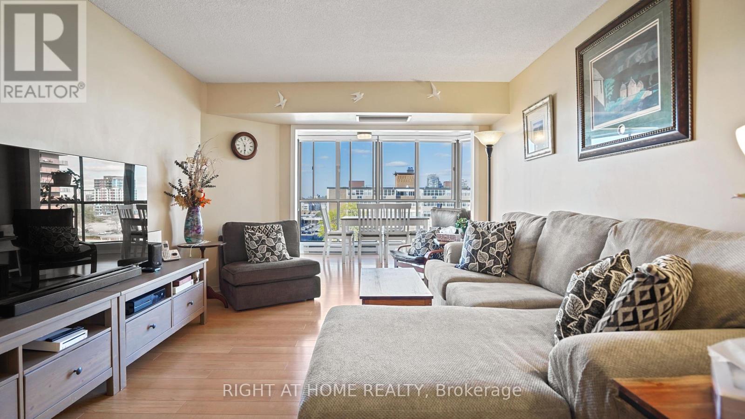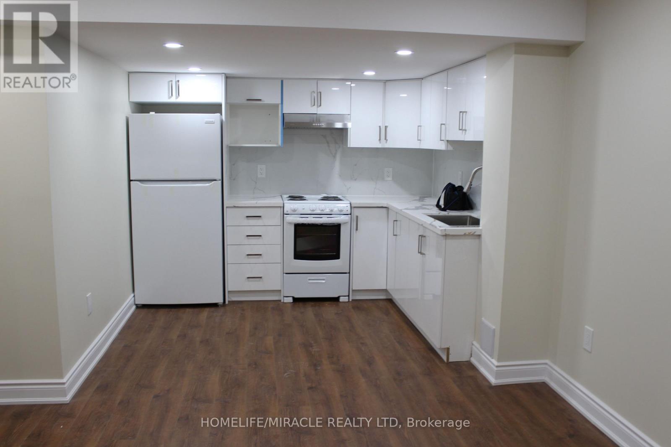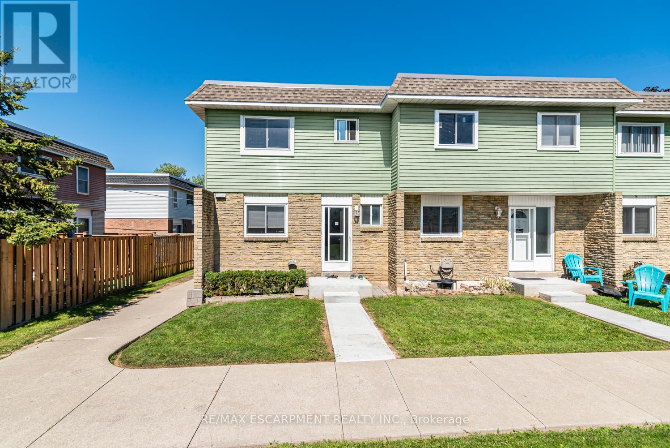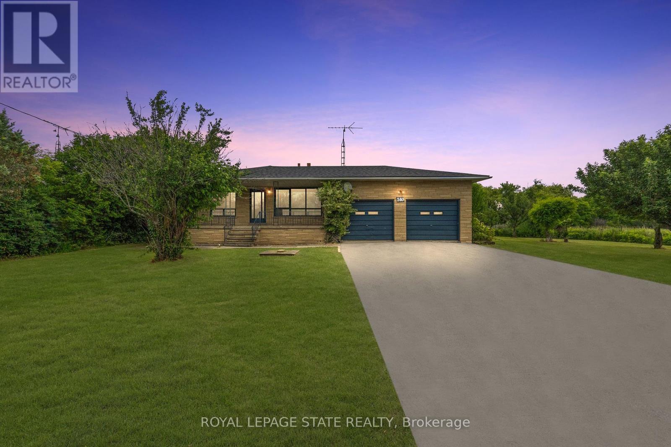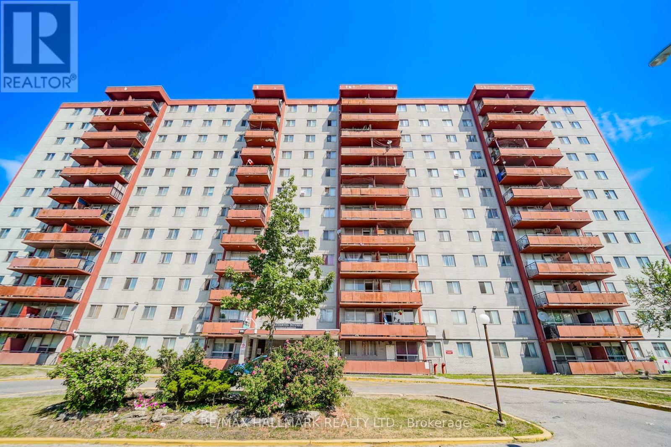33 Amy Croft Drive
Windsor, Ontario
Great Opportunity to Own Fully Equipped, Turnkey Ready LUX Dinner Restaurant in Prime Windsor/Lakeshore Location! Located in a high-traffic plaza with AAA tenants, this beautifully renovated and licensed sit-down restaurant (with patio). Currently offering breakfast and lunch service with a setup for quick service, takeout, and third-party delivery apps, this business is positioned for success, 3220 sqft. of space with seating capacity for 100 guests With Patio. Fully turnkey operation with modern renovations and equipment Licensed with patio seating for added customer appeal Currently 100% absentee-run excellent investment for an owner-operator or hands-off investor, Restaurant can be converted to any cuisine (Landlord approval required) This is a rare opportunity to step into a profitable, established setup with endless growth potential in one of Windsor/Lakeshores most desirable locations. Turnkey Operation and Endless potential and Possibilities. Lease 7 Plus 5 Option to Renew, Rent $8400 Include Tmi & HST. Fully *** EXTRAS **** 24 FT Hood, 6 burner Stove, 2 Burner Stove, 4ft Flat Grill, 3FT Flat Grill, 1 Char-boiler Grill, 2 Fryer, Walk in Cooler, Walker in Freezer, ECT. (id:50886)
King Realty Inc.
490 Queen Victoria Drive
Hamilton, Ontario
4+2 -bedroom raised ranch in a family-friendly neighbourhood on the east mountain. Well-maintained and cared for. Bright living/dining room features a large window and hardwood flooring. This eat-in kitchen has wooden cabinets, backsplash, and access to fenced backyard . Built-in garage with inside entry. Stunning Gardens. Easy access to Lincoln Alexander Parkway, schools, parks, shopping, and easy HSR access. (id:50886)
Bridgecan Realty Corp.
270 Jones Road
Hamilton, Ontario
Welcome to country-style living at its finest! This charming property offers a rare opportunity to own a spacious 50 x 235 ft lot, surrounded by picturesque farmland while still being only minutes from the QEW, community centres, schools, libraries, and everyday amenities. With its cozy, cottage-like feel and endless potential, this home is the perfect canvas for families looking to renovate and design their dream retreat. The lot itself is truly the star of the show. Mature trees, lovely gardens, and a newer 6x6 fence create privacy and tranquility, while four backyard sheds and a canopy provide plenty of storage and workspace. The expansive green space is versatile and ready for you to create the backyard oasis you've always envisioned. Parking is plentiful with space for four vehicles plus an attached insulated garage, currently used for storage, that could be converted into additional living space. Step inside and you're greeted by a cozy sunroom wrapped in warm wood accents, instantly evoking cottage vibes. The open-concept dining and living area offers great flow, highlighted by wood wainscoting and a large window that fills the space with natural light. A spacious eat-in kitchen with stainless steel appliances, ample cabinetry, and tile backsplash makes for a functional hub of the home. Main-floor living is possible with a bedroom and 3-piece bath featuring a walk-in tile shower with built-in bench ideal for in-laws or single-level convenience. A mudroom with laundry provides easy access to the backyard and side yard. Upstairs, you'll find two additional well-sized bedrooms, perfect for growing families. With its unbeatable lot size, rural charm, and proximity to city conveniences, this property offers the best of both worlds. Bring your vision and transform this cozy cottage-style home into the country escape your family has been dreaming of. (id:50886)
Royal LePage Burloak Real Estate Services
3 - 49 Fairleigh Avenue S
Hamilton, Ontario
Renovated open-concept Loft space in a central location, close to transit, stores/restaurants and the highway. Bright and functional layout with a separate entrance. Renovated, with a new kitchen, bathroom, floors and light fixtures. Laundry is available and shared with 2 other units in the building and is conveniently located in the basement level of the home. (id:50886)
RE/MAX Aboutowne Realty Corp.
B - 710 Industrial Road
Shelburne, Ontario
Convenient Location for Office Space. Turn Key And Ready For Immediate Possession. Large Windows For Great Exposure. Shared Bathroom With Auto Body Shop Clients. Ample Parking available. **EXTRAS** Note: Office Space Only - No Automotive/Bay Space Available (id:50886)
Mccarthy Realty
435 - 4263 Fourth Avenue
Niagara Falls, Ontario
Charming End-Unit Stacked Townhome in Niagara Falls Welcome to 435 - 4263 Fourth Avenue, a stunning end-unit, top-floor stacked townhome nestled in the heart of Niagara Falls, Ontario. Offering over 800 square feet of bright and modern living space, this property is perfect for downsizers, first-time buyers, or savvy investors seeking a prime Airbnb opportunity. Prime Location: Located just minutes from the U.S. border, Clifton Hill, Fallsview, and the historic Niagara Falls, this property puts you at the center of everything Niagara has to offer. Explore world-class attractions, dining, shopping, and entertainment, all within easy reach. Whether you're looking for a cozy home or a lucrative short-term rental investment, this property checks all the boxes. Don't miss your chance to own a slice of Niagara Falls living! (id:50886)
RE/MAX Experts
47 - 1057 Greensview Drive
Lake Of Bays, Ontario
Discover your dream oasis on sought-after Lake of Bays, Muskoka. This recently built 4-season haven is a masterpiece of natural light and luxury. Enter to find a stunning open-plan great room with cathedral ceilings, hardwood floors, and large windows that food the space with iconic Muskoka views. What sets this home apart is its unbeatable location. You're a short walk from essential amenities. While close to it all, the home maintains a secluded feel. And with Huntsville's dining and shops or Algonquin Park's natural beauty just a few minutes drive away, your lifestyle choices are endless. Ideal for active retirees or families seeking a modern, spacious Muskoka escape, this property offers more than just a home; it offers a lifestyle. Don't miss this unique opportunity schedule a private tour today to fully understand what makes this Lake of Bays gem so exceptional. Available with or without Furniture (id:50886)
Homelife/miracle Realty Ltd
705 - 265 Westcourt Place
Waterloo, Ontario
Step into luxury at 705-265 Westcourt Place, Waterloo, where this stunning 2-bedroom, 2-bathroom condo redefines modern living in the heart of Waterloos vibrant core. Boasting over $40,000 in premium upgrades, this luminous and spacious retreat is perfect for downsizers, professionals, or small families seeking style and convenience. Experience an open-concept haven with sleek laminate flooring, a beautiful sunroom featuring six brand-new windows (2023) that flood the space with natural light, and jaw-dropping skyline views. The primary bedroom dazzles with a 2020 window, while the kitchen sparkles with a 2025 floor. Both bathrooms, exquisitely renovated in 2024, showcase chic fixtures and timeless elegance. Enjoy the ultimate convenience of ensuite laundry, a private balcony with an unobstructed view of breathtaking sunrises and sunsets, and exclusive underground parking with EV charging. Nestled in a secure building, this condo promises tranquility and unmatched access to Uptown Waterloos bustling cafes, trendy boutiques, and gourmet restaurants. Wander to the newly revitalized Waterloo Park for serene escapes or enjoy nearby trails for outdoor adventures. Daily conveniences are at your doorstep with Westmount Place Shopping Centre and TNT Grocery. Perfect for families or academics, top schools like Waterloo Collegiate and prestigious universities (University of Waterloo, Wilfrid Laurier) are just minutes away, with seamless transit and highway connections to Kitchener and beyond. Seize this rare chance to own a sophisticated gem in Waterloos dynamic heart. (id:50886)
Right At Home Realty
B - 323 Falling Green Crescent
Kitchener, Ontario
It is a spacious and Brand new Brand New 2-Bedroom, 1-Bathroom Lower Unit in beautiful Rosenburg area. well-designed lower unit offer a bright open concept kitchen living area. appliances. In-suite laundry. Perfect for couples or professionals. The home includes 2 comfortable bedrooms, 1 full bathroom, and 1 parking spot. Located in a peaceful yet convenient neighborhood with a separate entrance. Fully fenced yard. Walking distance to parks, & recreation/playgrounds. Close to schools, shopping centers, public transit, and major highways. Tenant responsible for 30% of utilities. Move-in ready don't miss your chance to secure this charming place! (id:50886)
Homelife/miracle Realty Ltd
F - 25 Bryna Avenue
Hamilton, Ontario
Affordable and ideally located, total 4 bedroom units (1 At basement), this central mountain townhome is tucked away from traffic and directly across from a large park - perfect for families! Enjoy low condo fees which includes water bills, in a quiet, family-friendly neighbourhood with convenient access to highways and public transit. Inside, youll find a spacious four-bedroom, 1.5-bath layout featuring a large, updated kitchen with plenty of cabinet storage and counter space. The separate dining room flows into a generous living room with sliding glass doors leading to a private, fenced backyard - ideal for relaxing or entertaining. Upstairs, you'll find a spotless full bathroom and three well-sized bedrooms, each with ample closet space. The finished basement offers great potential with, media room, or even a home office and a bedroom. Whether you're a first-time buyer, investor, or a family seeking a well-located home near great amenities, this property checks all the boxes. Ample parkings, few minutes to highway, Limeridge Mall Kitchen in 2022, backyard 2022, backyard fence 2024, main level floor 2022. (id:50886)
RE/MAX Escarpment Realty Inc.
240 Mud Street W
Grimsby, Ontario
Welcome to Your Country Retreat at 240 Mud Street West! Step into the tranquility of country living with this charming bungalow nestled on 2.2 acres of lush, park-like grounds. This picturesque home features an oversized living room, a spacious eat-in kitchen, a separate dining room, and three generously sized bedroomsperfect for family living or entertaining guests. Enjoy the serenity of rural life while staying conveniently close to the QEW and major transportation routes. The perfect blend of comfort, space, and accessibility awaits! (id:50886)
Royal LePage State Realty
411 - 50 Lotherton Pathway
Toronto, Ontario
Convenient Location! Well Kept Home. Don't miss out on this amazing opportunity to own this affordable home. Recently Renovated Kitchen, Bathroom. Ceramic Floor Thru-Out. Living Room With Large Window Provides Clear View Of The City, Walk-Out Balcony. Underground Parking. Close To Schools, TTC, Subways, Yorkdale Mall, Shopping Malls, Groceries, All Amenities. Minutes To 401, 400. Maintenance Fee Included All Utilities. Why Rent When You Can Own It! (id:50886)
RE/MAX Hallmark Realty Ltd.

