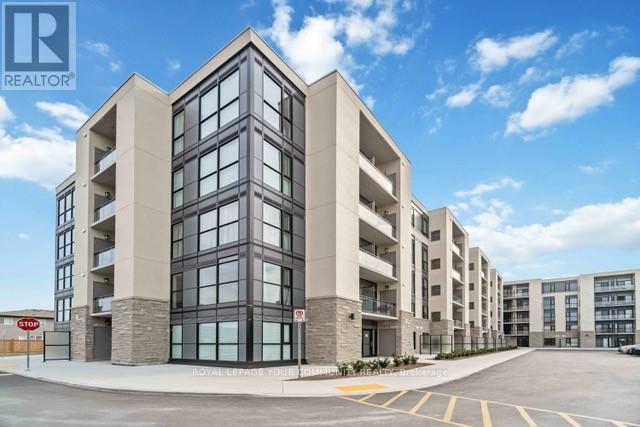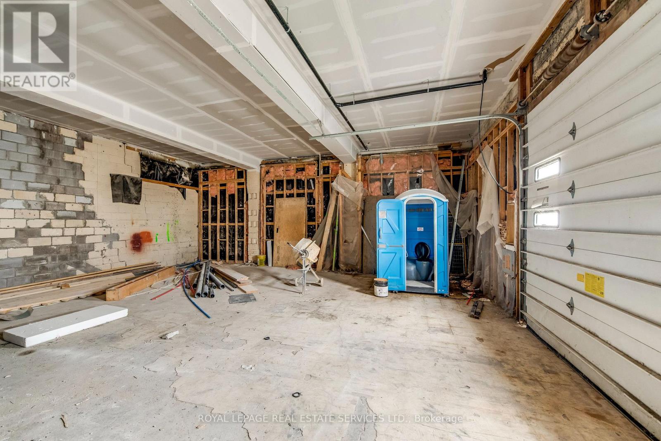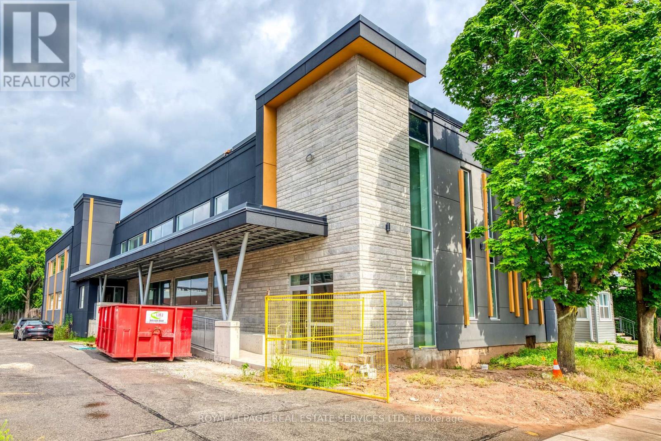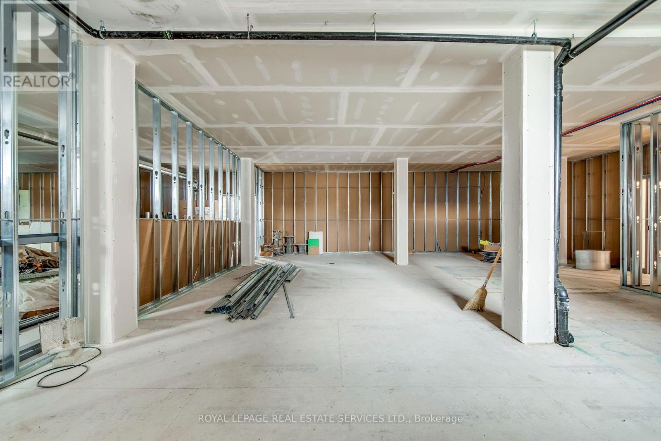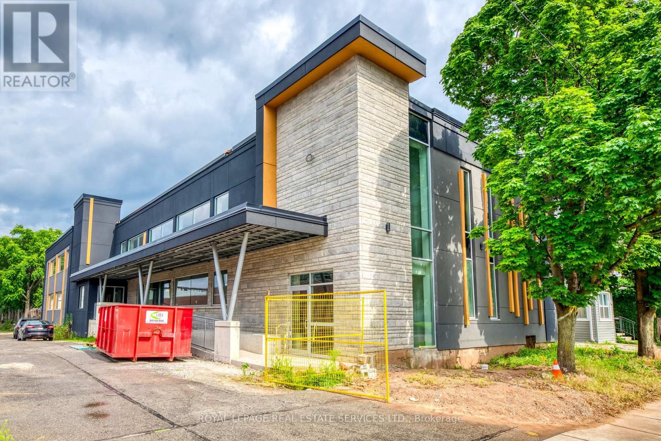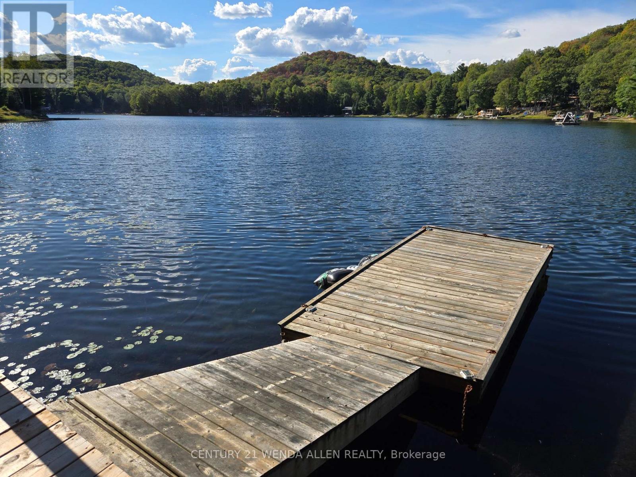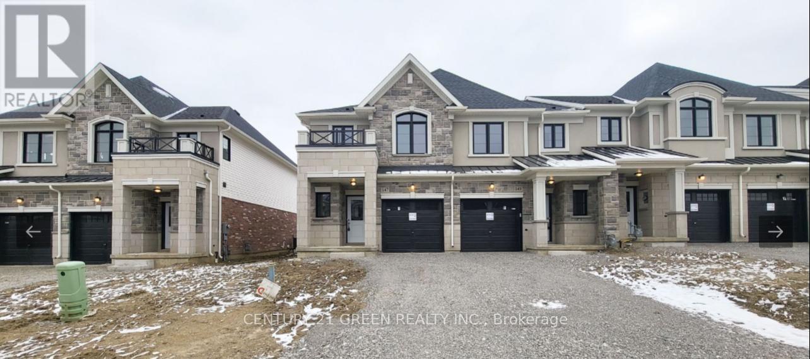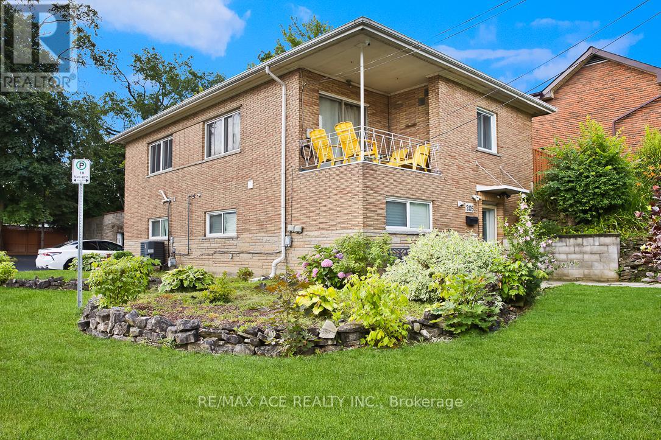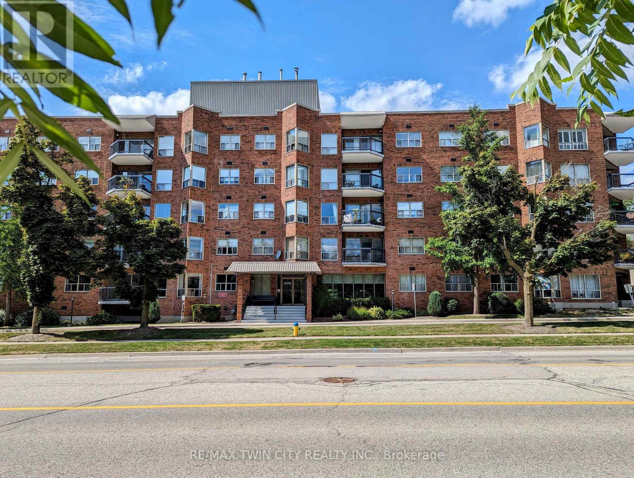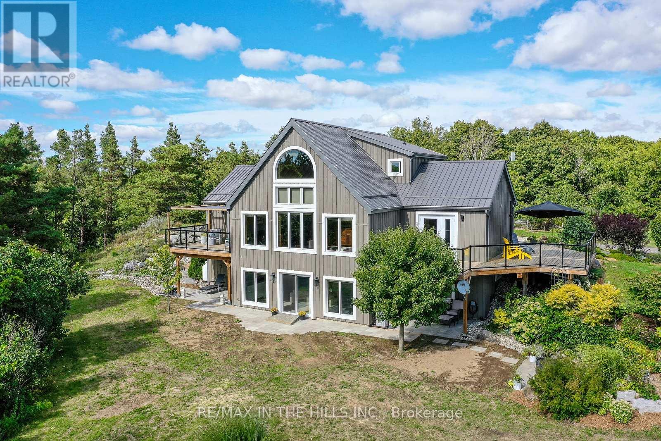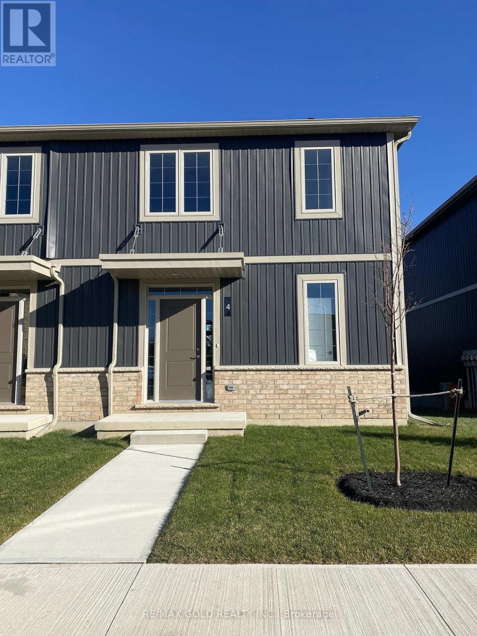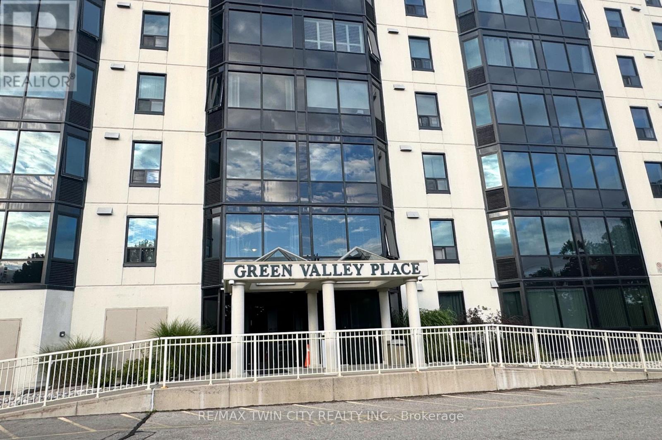50 Herrick Avenue
St. Catharines, Ontario
Welcome to this beautiful and very spacious one bedroom plus den upper penthouse! This unit offers 774Sq Feet of living space with balcony facing the courtyard! Den is large enough to be a room with closet space. This is in a new building just one years old with lots of amenities such as a gym, games room, party room, pickball court and lounge area with BBQ. The Building is located next to the golf course which offers stunning views from all around and especially the gym area! This is a Pet Friendly building. Secured entry with code! (id:50886)
Royal LePage Your Community Realty
105 - 401 Victoria Avenue N
Hamilton, Ontario
Brand new medical office located building at 401 Victoria Avenue North, just steps from Hamilton General Hospital. This professionally managed property offers ample free on-site parking, fully accessible ground-level entry, and excellent visibility on a high-traffic arterial road. With strong transit access and prominent signage opportunities, this is an exceptional opportunity to establish or expand your practice in a thriving healthcare corridor. Suites range from 1,000 to 2,500 sq. ft., with one unit featuring a convenient drive-in door. Ideal for medical clinics, nurse practitioners, allied health professionals, and wellness-focused practices seeking a modern, accessible healthcare setting. (id:50886)
Royal LePage Real Estate Services Ltd.
102 - 401 Victoria Avenue N
Hamilton, Ontario
Brand new medical office building located at 401 Victoria Avenue North, just steps from Hamilton General Hospital. This professionally managed property offers ample free on-site parking, fully accessible ground-level entry, and excellent visibility on a high-traffic arterial road. With strong transit access and prominent signage opportunities, this is anexceptional opportunity to establish or expand your practice in a thriving healthcare corridor. Suites range from 1,000 to 2,500 sq. ft., with one unit featuring a convenient drive-in door.Ideal for medical clinics, nurse practitioners, allied health professionals, and wellness-focused practices seeking a modern, accessible healthcare setting. (id:50886)
Royal LePage Real Estate Services Ltd.
200 - 401 Victoria Avenue N
Hamilton, Ontario
Brand new medical office building located at 401 Victoria Avenue North, just steps from Hamilton General Hospital. This professionally managed property offers ample free on-site parking, fully accessible ground-level entry, and excellent visibility on a high-traffic arterial road. With strong transit access and prominent signage opportunities, this is an exceptional opportunity to establish or expand your practice in a thriving healthcare corridor. Suites range from 1,000 to 2,500 sq. ft., with one unit featuring a convenient drive-in door. Ideal for medical clinics, nurse practitioners, allied health professionals, and wellness-focused practices seeking a modern, accessible healthcare setting. (id:50886)
Royal LePage Real Estate Services Ltd.
101 - 401 Victoria Avenue N
Hamilton, Ontario
Brand new medical office building located at 401 Victoria Avenue North, just steps fromHamilton General Hospital. This professionally managed property offers ample free on-siteparking, fully accessible ground-level entry, and excellent visibility on a high-traffic arterial road. With strong transit access and prominent signage opportunities, this is an exceptional opportunity to establish or expand your practice in a thriving healthcare corridor. Suites range from 1,000 to 2,500 sq. ft., with one unit featuring a convenient drive-in door. Ideal for medical clinics, nurse practitioners, allied health professionals, and wellness-focused practices seeking a modern, accessible healthcare setting. (id:50886)
Royal LePage Real Estate Services Ltd.
34c Bentley Lake Place
Faraday, Ontario
Discover the Hidden Gem of Bentley Lake! Just minutes from town, this motor-friendly lakefront property offers stunning, panoramic views from every angle. Whether you're looking for a year-round home or a peaceful 4 season cottage getaway, this property delivers. A staircase leads you down to the waters edge, where you'll find a spacious dock providing ultimate privacy. Enjoy tranquil, elevated views of the lake from your private back deck or through the living room windows. Inside, a bright sunroom entrance welcomes you into the cozy open-concept kitchen, living, and dining areas, all overlooking the serene lakeside and dock. The main floor features a master bedroom, full bathroom, and convenient main floor laundry. Upstairs, you'll find two additional bedrooms. The home also boasts a metal roof, vinyl siding, updated windows, and a heated, insulated double bay garage with a drive shed plenty of parking and workshop space! (id:50886)
Century 21 Wenda Allen Realty
147 Aquasanta Crescent
Hamilton, Ontario
Beautiful, Luxurious,3 Bed, 3 Bath Two Storey Executive Townhouse in a Sought-After West Mountain Neighborhood! This Unit is Spacious, Modern, and Bright. Open Concept Main Floor Features 9 Ft Smooth Ceilings. Master Bedroom w/Walk-In Closet, Upgraded 3Pc EnSuite, Glass Shower w/Rain Shower Head. Large 2nd and 3rd Bedroom with Internet Outlets, Full Second Bathroom w/Shower Niche, 2nd floor laundry w/Separate Washer/Dryer, New Custom Blinds, Convenient Location, Close to All Amenities Including Grocery, Highways, Go Trains, Bus, Restaurants, Good Schools. (id:50886)
Century 21 Green Realty Inc.
205 Emerson Street
Hamilton, Ontario
Step into this charming,6-bedrooms,4- washrooms two story duplex with 3 attached car garage and huge corner lot .nestled in a wonderful neighborhood perfect for families and professionals alike. few Min Walk To Mcmaster University, Rare Found Solid 2 Storey Corner Brick House And A Huge Corner Lot this area, 4 Bdrms At 2nd Flr /2 Bdrms At main Floor All Above Ground, 2 Kitchen and 4 Full Baths, Two Completely Independent Units, Both Units Has There Own Kitchen And Two Full Washrooms, No Carpeting In Whole House, potential investment opportunity for the investor, Showing with confident. (id:50886)
RE/MAX Ace Realty Inc.
407 - 300 Keats Way
Waterloo, Ontario
Fully Renovated 2-Bed, 2-Bath Condo in Desirable Beechwood, Waterloo. Welcome to this beautifully renovated corner unit in the sought-after Beechwood neighborhood a quiet, family-friendly area in the heart of Waterloo. This bright and spacious condo offers 2 generous bedrooms and 2 full bathrooms, including an ensuite in the primary bedroom. Enjoy modern living with - almost new flooring, fresh paint throughout, a fully updated kitchen with almost new appliances, and upgraded washroom fittings. The large, functional balcony is perfect for relaxing or entertaining, and being a corner unit, it benefits from plenty of natural light. Step inside to a spacious open-concept living and dining area that flows seamlessly into the updated kitchen and out to the balcony. The layout is thoughtfully designed for both comfort and functionality. Additional features include: 2 underground parking spots, In-suite laundry, dedicated storage space, 24 hours surveillance CCTV system, Intercom system, Car wash. Located just minutes from University of Waterloo, Wilfrid Laurier University, shopping centers, School , parks, and public transit everything you need is within easy reach. Don't miss this opportunity to own a move-in ready home in one of Waterloos most desirable communities! (id:50886)
RE/MAX Twin City Realty Inc.
954461 7th Line Ehs Road
Mono, Ontario
Set on 50 gently rolling acres in scenic Hockley Valley, this exceptional country retreat combines timeless character with rural elegance. The customized Normerica post-and-beam home features soaring ceilings, expansive windows, and an open-concept layout that seamlessly blends indoor and outdoor living/. With four bedrooms (2+2) and 3 bathrooms, the home includes a main-floor primary suite and a fully finished walkout lower level built with 9-foot ceilings. The landscaped grounds are highlighted by a stunning three-tier pond with waterfalls, while extensive decking creates an inviting setting for gatherings or quiet retreats while taking in the spectacular views to the east and west over the valley. Equestrians and hobby farmers will appreciate the 5-stall barn, 30x72 drive shed, and Quonset hut, offering versatile space for animals, equipment, or workshops. Private yet convenient, the property provides easy access to amenities, schools, and major routes-delivering the perfect balance of country living, modern comforts, and breathtaking scenery. Recent exterior updates (2022) include new board-and-batten siding, a durable metal roof, and upgraded exterior doors. A new furnace ensures year-round comfort, and in-floor heating is roughed-in on both the main and lower levels for future efficiency. Located within NVCA jurisdiction but not directly affected, the property offers peace of mind along with the potential (previous approved, but not current) for a secondary dwelling (buyer to do their own due diligence). Please be sure to watch the multimedia display. (id:50886)
RE/MAX In The Hills Inc.
4 - 18 Corbin Street
St. Catharines, Ontario
End Unit Townhouse In An Amazing Location In St. Catherine's. Open Concept Layout, Main Floor Has 9 Ft Ceiling And Engineered Hardwood, Kitchen With Breakfast Island & Ss Appliances. 3 Spacious Bedrooms With Broadloom. Two Washrooms On 2nd Floor. Close To Hwy 406 & Qew, Niagara Falls, Go Train, Brock University, Niagara College. (id:50886)
RE/MAX Gold Realty Inc.
1605 - 35 Green Valley Drive
Kitchener, Ontario
Welcome home to #1605-35 Green Valley Drive, a stylish 2 bed, 1.5 bath, condo in a convenient Kitchener neighbourhood. Offering 1045 sqft of updated living space with spectacular views, this corner-unit features a functional layout with a bright kitchen, a spacious living room, and a separate dining area. The primary bedroom includes a 2 piece updated ensuite, while the main 4 piece modern bath is just steps away from the second bedroom for added convenience. Highlights also include in-suite laundry (washer/dryer approx. 4 years old); neutral flooring, light fixtures and paint throughout; a single parking space included with plenty of visitor parking; and access to building amenities such as an elevator, exercise room, games room, and party room. Ideally located near shopping, restaurants, parks, trails, public transportation, schools, and with easy access to Hwy 401 and Conestoga College. This property is perfect for professionals, small families, investors, or as a smart and affordable option for parents looking to purchase a home for their child while they are attending college. (id:50886)
RE/MAX Twin City Realty Inc.

