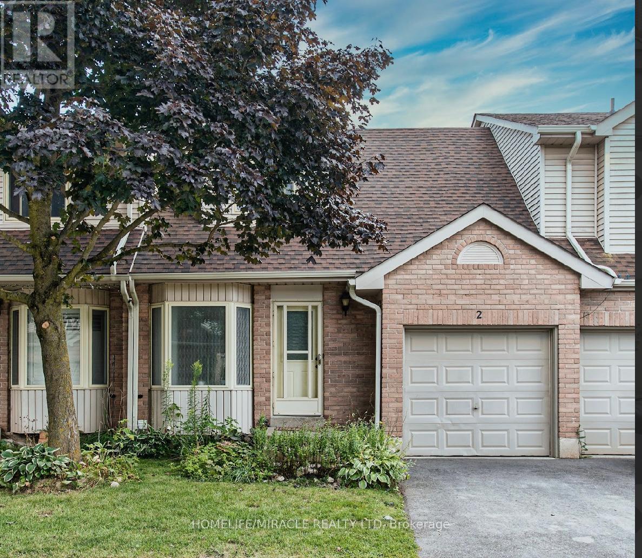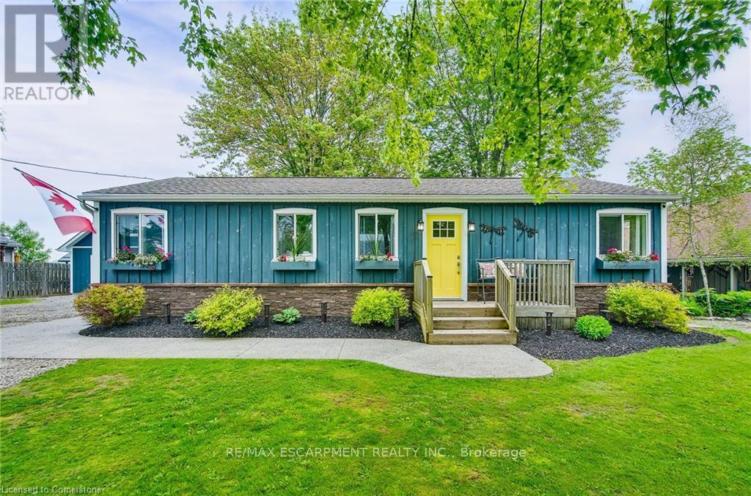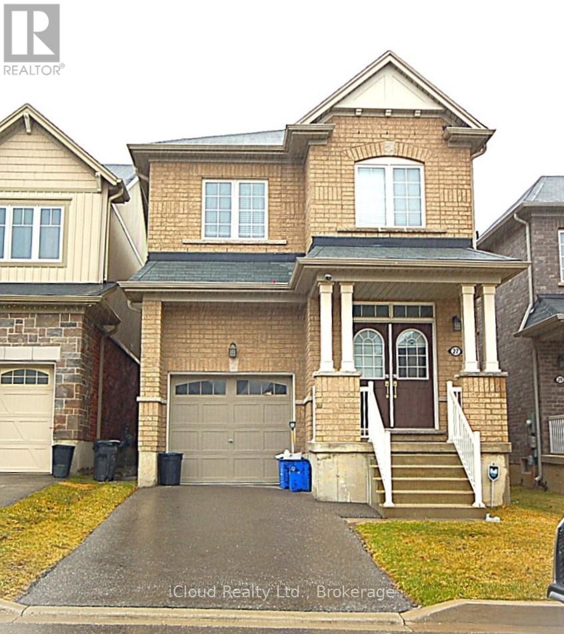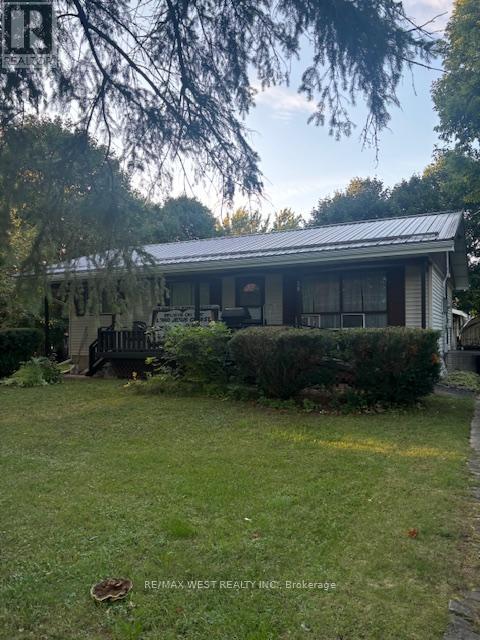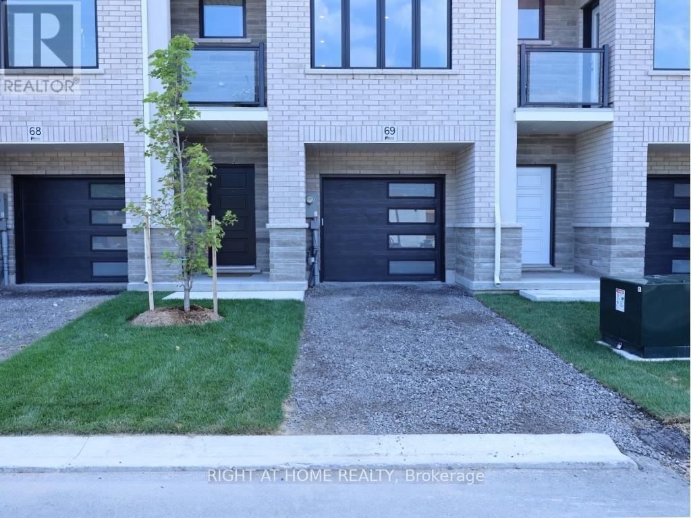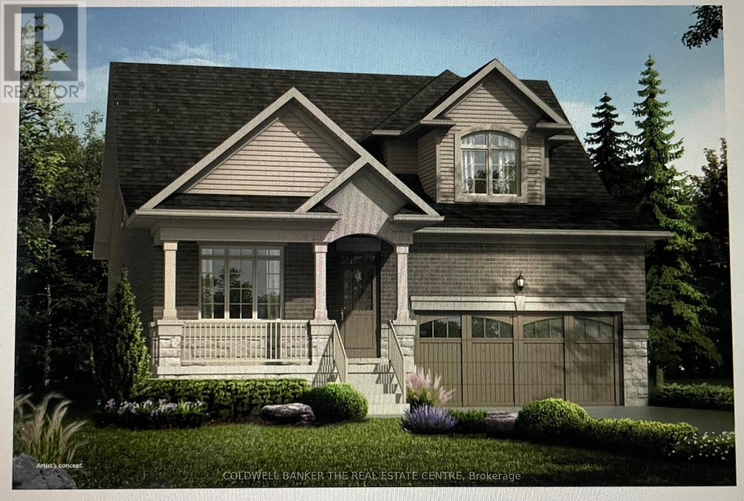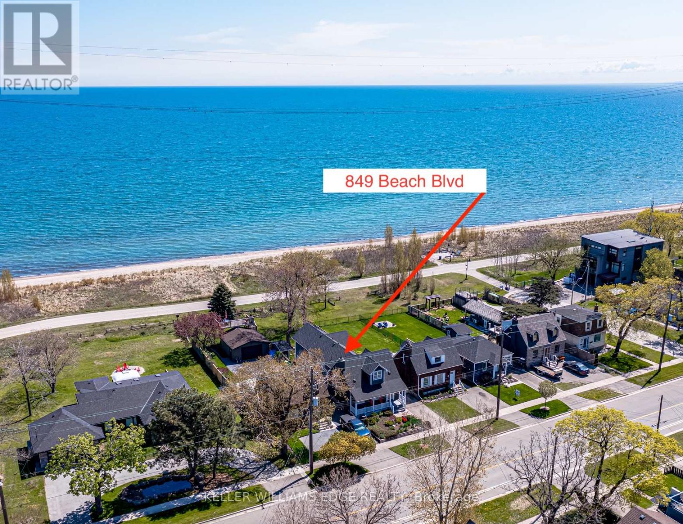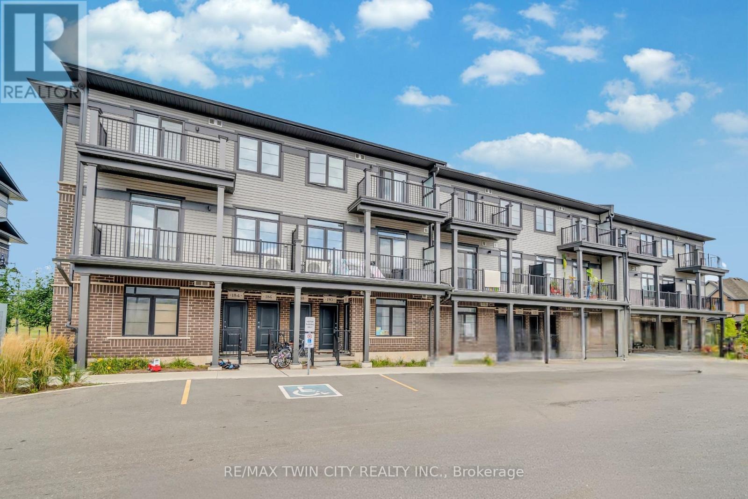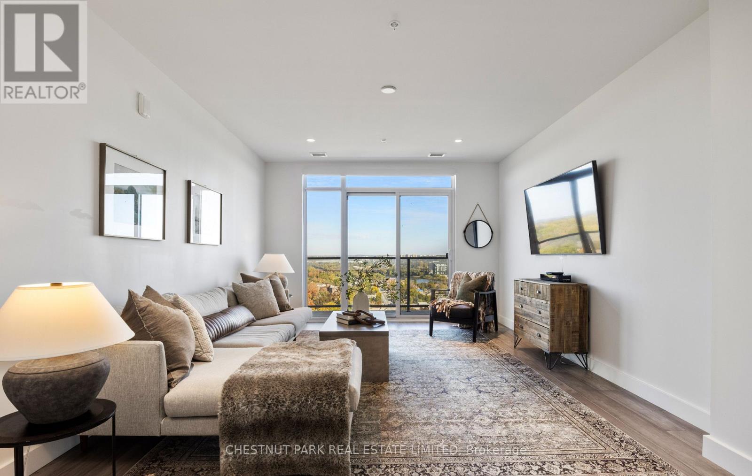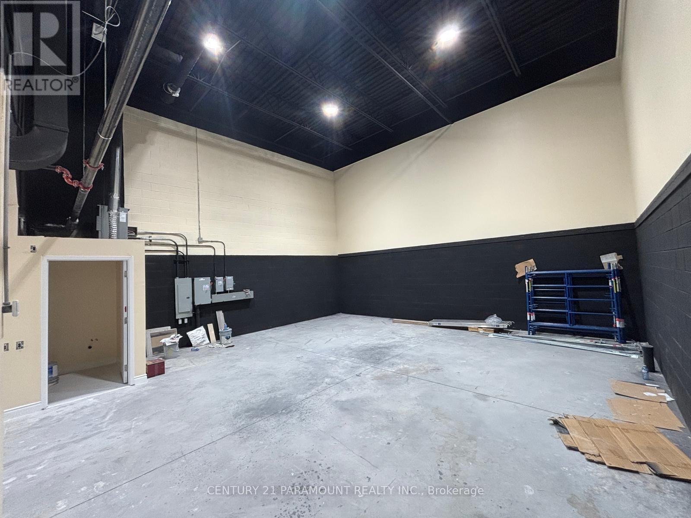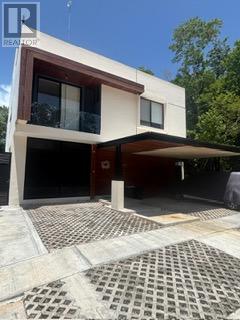2 - 65 Scott Street
East Luther Grand Valley, Ontario
Beautiful condo townhome with low maintenance fees, owner done lots of upgrades in the house. 3 good size bedrooms with 2 upgraded washroom, the basement is partially finished with extra bedroom. Great opportunity for first home buyer and investors. Very quiet area very close to school and close to downtown grand valley. Don't miss it out!!! (id:50886)
Homelife/miracle Realty Ltd
8 Beach Road
Haldimand, Ontario
Three-bedroom, four-season home with detached two-story garage, ample parking, backyard, and located a one-minute walk to the beach. See attached building permits for the new home construction in 1997. Then, in 2018, a two-story professionally built garage was constructed and features 60-amp electrical, automatic garage door opener, concrete floor & an incredible 2nd floor loft space with tons of windows. This bungalow includes hardwood floors, a modern kitchen with gas stove, fridge, and dishwasher, walkouts to both front and rear decks, central air conditioning, gas furnace heating, in-suite laundry, and a full bathroom with bathtub. Situated on a 90 ft x 90 ft mature lot with no rear neighbors on a quiet cul-de-sac. Walking distance to Lake Erie's pebble stone beach and the boat launch Restaurants and Mohawk Marina. Located a few minutes' drive from Dunnville or Port Colborne for shopping, and approximately one hour from Hamilton. Area amenities include fishing on Lake Erie, local hiking trails, and proximity to Rock Point and Long Beach Conservation Areas. Property is serviced by Xplornet high-speed fibre optic internet, natural gas heating, fresh water cistern, and a separate holding tank for wastewater. Gas furnace and central AC unit installed in 2022; shingles replaced in 2018. No rentals - water heater, furnace, and AC are all owned. (id:50886)
RE/MAX Escarpment Realty Inc.
27 Sumac Drive
Haldimand, Ontario
Stunning 4 Br, 2.5 Bath Home In Empire's Master Planned Community - Avalon. Double Door Entry Leads To A Spacious, freshly painted, and professionally cleaned. This Home Is 1890 Sq Ft As Per MPAC. 9 Ft Ceilings, On Main, Garage Man Door, Glass Shower In Master, Water & Gas Line For Fridge & Stove In Kitchen . Close To Schools, Shopping, & Steps to the Grand River & trails, SIDE WALK (id:50886)
Icloud Realty Ltd.
38 John Street
Arran-Elderslie, Ontario
Unlimited opportunities! Nestled in the peaceful town of Tara On this 4 bedroom bungalow has space for everyone and a large lot with detached garage / workshop space. House is in great condition for the price. Large lot, amenities close by and only a short drive to neighbouring Owen Sound, Port Elgin or Saugeen Beach There is something for everyone. (id:50886)
RE/MAX West Realty Inc.
69 - 292 Vine Street
St. Catharines, Ontario
Welcome to this stylish boutique townhouse offering the perfect balance of modern living and everyday convenience. Featuring 3 bedrooms, 2.5 bathrooms, and a versatile den ideal for a home office or study, this carpet-free home has been beautifully maintained and is completely move-in ready.The open-concept second floor flows seamlessly from the bright living area to the dining space and luxury kitchen with quartz countertops and stainless steel appliances perfect for entertaining or enjoying family time. Upstairs, spacious bedrooms provide comfort and privacy, including a primary suite designed to be your personal retreat. Step outside and enjoy not one, but two private balconiesone from the main living area and another from the primary bedroomideal for morning coffee or evening relaxation.Located in the heart of downtown St. Catharines, youll be just minutes from schools, shopping, golf, parks, places of worship, highway access, and public transit, giving you everything you need right at your doorstep.Common element road fee approx. $59.40/month (includes water). Don't miss this rare opportunity to own a low-maintenance, modern home in one of the citys most desirable locations! (id:50886)
Right At Home Realty
4 Fisher Road
Kawartha Lakes, Ontario
INVENTORY SALE!!! Welcome to The Wisteria at Morningside Trail. This 3-bedroom, 3-bathroom bungaloft offers over 2,250 sq. ft. of open living space with soaring ceilings and upgraded finishes throughout. Brick and stone exterior with 25-year shingles and upgraded windows provide timeless curb appeal. The main floor features a bright living room with gas fireplace, 9' ceilings, upgraded oak stairs and wrought iron pickets, and a spacious primary suite with walk-in closet and full glass shower. Side entrance to the basement offers excellent rental or in-law suite potential. This spectacle still offers the opportunity to finish the home to your style. A beautiful blend of comfort, function, and future flexibility in a sought-after community, where other pre-construction lots are still available as well. Taxes based on vacant land value only and subject to reassessment. (id:50886)
Coldwell Banker The Real Estate Centre
849 Beach Boulevard
Hamilton, Ontario
Welcome to 849 Beach Boulevard where charm & serenity are coupled with quick access to commuter transportation. This fully renovated 2300 sq ft home offers modern amenities w/lakeshore living. In the heart of the home, the updated gourmet kitchen leads into a spacious great room providing a perfect layout for both relaxed mornings & sophisticated evenings with unobstructed, breathtaking views of Lake Ontario & magical sunsets. This beautiful open-concept main floor where abundant natural light streams through expansive windows seamlessly connects the living dining & entertaining areas. The generous main-floor sitting room (20 x 12) with gas fireplace, offers the flexibility to serve as a 4th bedroom, ideally situated beside a 2-piece bath with a shower rough-in. The home featuring three generous sized bedrooms & three elegantly finished bathrooms & large den with a fireplace strikes the ideal balance between form & function. Wake up to the sound of waves & enjoy your morning coffee on your private deck taking in breathtaking lake views. Located on the shore of Lake Ontario the beautiful back garden opens onto the iconic Waterfront Trail providing over 20 km of uninterrupted beach, trails & parks (Centennial Waterfront Park, Hamilton Beach, Burlington Beach & Spencer Smith Park) ideal for biking, rollerblading & strolling. Experience refined lakeshore living just minutes from city conveniences & easy access to major transportation allowing easy commuting to the GTA. Every detail has been thoughtfully designed for comfort, style & tranquility. Don't miss out! (id:50886)
Keller Williams Edge Realty
186 Wheat Lane
Kitchener, Ontario
Welcome to 186 Wheat Lane, nestled in the highly sought-after Huron Village community of Kitchener. This modern and stylish 3-bedroom, 3-bathroom townhome is only a few years old & absolutely loaded with upgrades. Whether youre a first-time homebuyer, a growing family or an investor, this property is move-in ready. Step inside and be greeted by an open-concept main floor that is bright, spacious & thoughtfully designed. The dream kitchen is the true centerpiece of the home, featuring an oversized extended island with quartz countertops, a chic ceramic backsplash, and plenty of cabinetry for storage. The layout is perfect for both everyday living & entertaining guests. Hardwood floors flow seamlessly through the main level, while the large powder room and main floor laundry add Style. The living room is warm and inviting, with a wall of windows allowing natural light to pour in. This space extends to a covered balcony, where you can relax year-round and enjoy peaceful community views. Upstairs, youll find three generously sized bedrooms and two full bathrooms. The primary suite is a private retreat, complete with a luxurious en-suite featuring a standing shower & a walk-in closet. The other 2 bedrooms are also impressive, offering a large closet and the added convenience of privileged access to the main bathroom. The thoughtful design ensures comfort and privacy for everyone in the household. Living in Huron Village means being part of one of Kitcheners fastest-growing and most desirable neighbourhoods. Families will love the proximity to two brand-new schools, playgrounds, and parks, while fitness and outdoor enthusiasts will appreciate the many walking trails, nearby gyms, recreation centres, and RBJ Schlegel Parkjust a short walk away. Shopping, dining, and everyday amenities are also conveniently close, making this location second to none. Book your showing today! (id:50886)
RE/MAX Twin City Realty Inc.
2001 - 15 Glebe Street
Cambridge, Ontario
Luxury Penthouse Living in the Heart of the Gaslight District! An extraordinary 2,300 sq. ft. residence created by seamlessly combining two expansive units. Spanning the entire side of the building, this one-of-a-kind three-bedroom, three-bathroom home offers breathtaking panoramic views of historic downtown Cambridge and the Grand River. Step into a grand foyer that opens into a sun-drenched, open-concept living space. Floor-to-ceiling windows bathe the home in natural light, while engineered hardwood floors add warmth and sophistication. The thoughtful layout includes pocket doors in every bedroom, maximizing both space and functionality. At the heart of the home is a chefs dream kitchen, fully upgraded with quartz countertops and backsplash, an oversized island, and premium finishes. Designed for both style and efficiency, this space is perfect for intimate dinners or lavish gatherings. The primary suite is a private retreat, complete with a spacious walk-in closet/dressing area with custom organizers and a large window. The spa-like ensuite boasts a walk-in glass shower and dual sinks, while sliding glass doors provide direct access to the penthouses expansive 100-ft. terrace. The second bedroom features floor-to-ceiling windows, a wall-to-wall closet, and its own private three-piece ensuite. A third generous bedroom currently configured as an office/den offers additional flexibility. This extraordinary residence also features a wraparound balcony accessible from every room, offering spectacular sunrise and sunset views over the city skyline and Grand River. Additional features include two underground parking spaces (one with an EV charging station), two private storage lockers, and access to state-of-the-art amenities: a rooftop terrace, private dining room, fitness center, yoga & Pilates studio, and an elegant lobby. (id:50886)
Chestnut Park Real Estate Limited
794 Hwy 518
Seguin, Ontario
Discover a Rare Chance to Secure this Waterfront Property Nestled Along the Picturesque Shores of McLean Lake! This Inviting Two-Story Property Offers Over 3.3 Acres of Stunning Natural Landscape. The Property Boasts 3 Bedrooms and 2 Bathrooms. The Primary and Second Bedroom Each Feature a Walk-Out to a Private Balcony, Revealing Breathtaking Views of the Lake and Surrounding Landscape. What Truly Distinguishes this Property is its Direct Waterfront Access, Whether You Envision Peaceful Mornings Fishing from Your Private Shoreline, Afternoons of Water Recreation, or Evenings Watching the Sunset Across the Lake Make These Features Increasingly Difficult to find in Today's Market. While the Property Offers a Secluded Feel, its Conveniently Located Close to Amenities for That Quick Grocery Run. Whether You are Looking for a Permanent Residence or a Vacation Getaway to Unwind, this Waterfront Wonder Offers the Best of Both Worlds a Tranquil Lakeside Retreat with Easy Access to Urban Convenience. (id:50886)
Right At Home Realty
14 - 587 Hanlon Creek Boulevard
Guelph, Ontario
Brand new plaza. Ready to start your business. City permit acquired. Mezzanine two separate units with separate entrance. Can be leased as a whole unit or any of the part. Industrial and business/Professional medical offices, Training, gym, warehouse, manufacturing allowed.TMI 0.64 per sqft. Nearby Highways. (id:50886)
Century 21 Paramount Realty Inc.
59 Parque Del Retiro
Mexico, Ontario
301 M' Of Land | 464 M' Of Construction. Spacious Bedrooms, Each With Its Own Ensuite Bathroom. Bonus Studio/Home Office Or 5th Bedroom On The Main Floor With Full Bath Access. Fully Furnished With Tasteful, Modern Décor - Turnkey Ready! Contemporary Open-Concept Living, Dining, And Kitchen. Tv/Family Room Ideal For Relaxing Or Entertaining. Private Terrace With Pool & Built-In Bbq Grill. Rooftop Terrace With Jacuzzi And Outdoor Lounge Area. Community Highlights: Secure, Gated Access With 24/7 Surveillance. Master-Planned Green Community Designed For Sustainable Living. Close To International Schools, Hospitals, Shopping, And Beach Clubs, Surrounded By Parks, Bike Trails, Cenotes. (id:50886)
RE/MAX Premier Inc.

