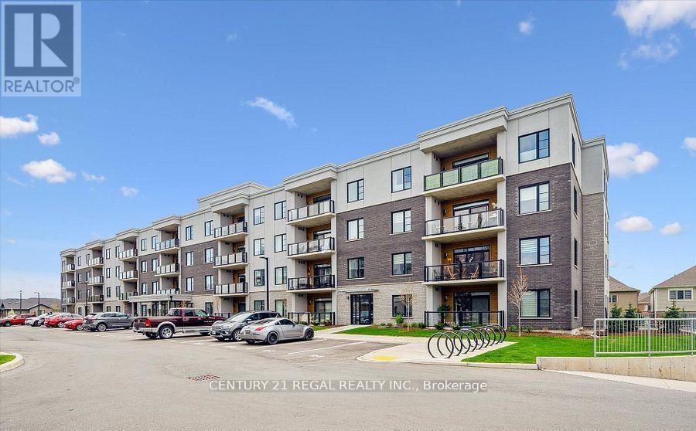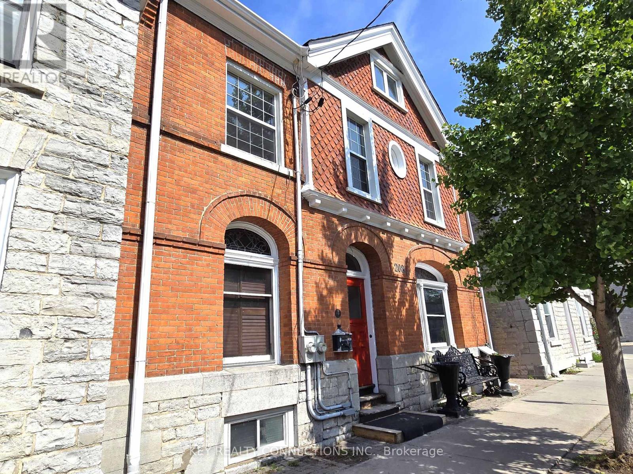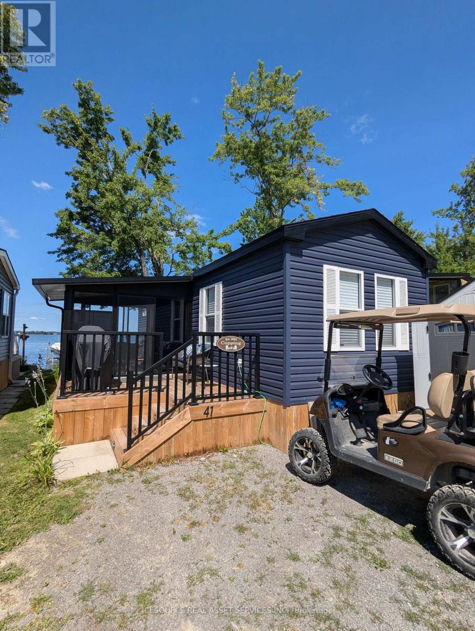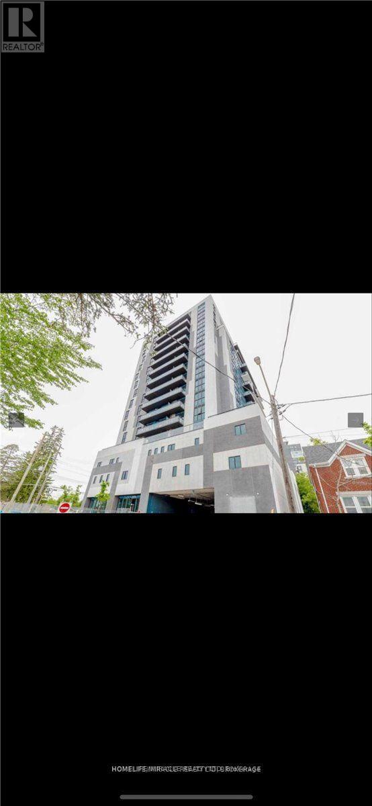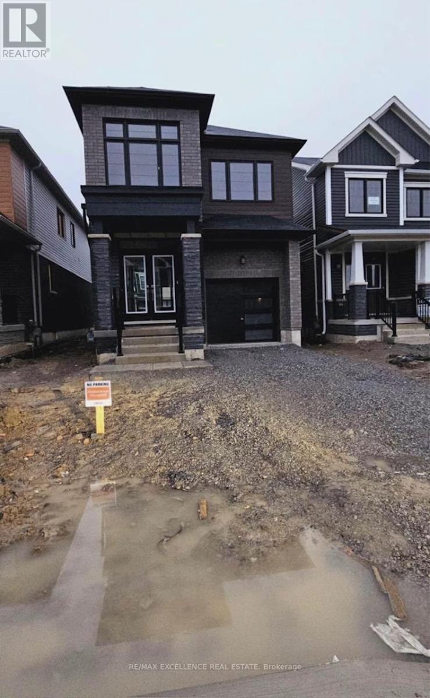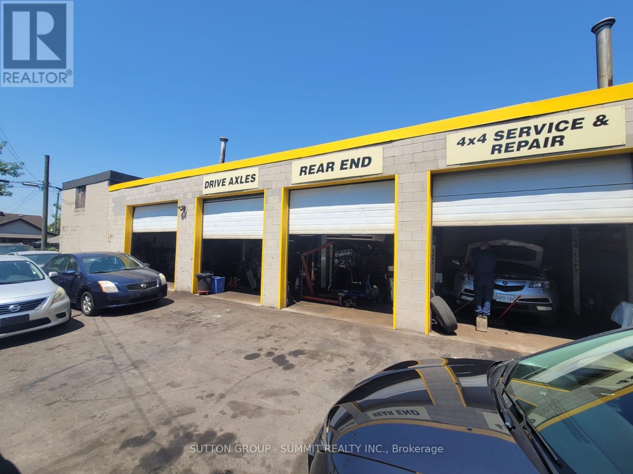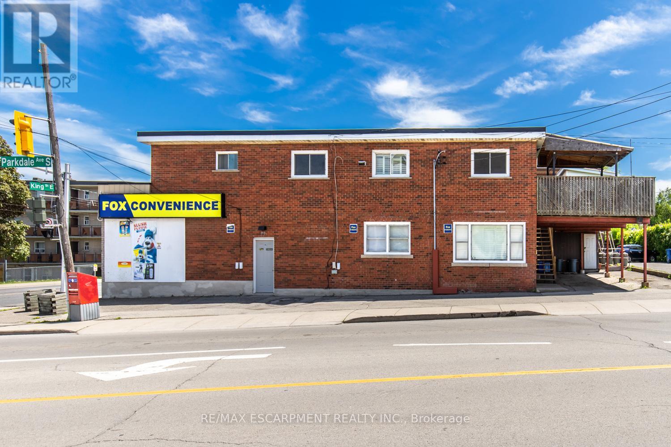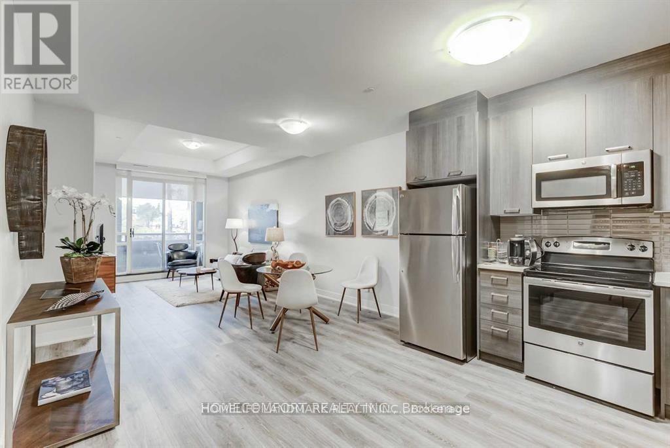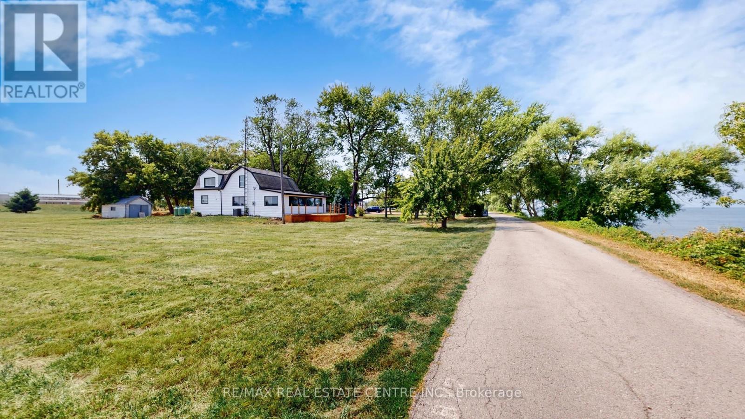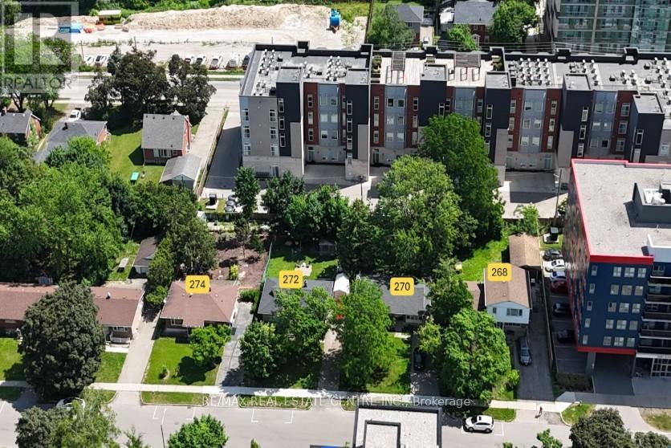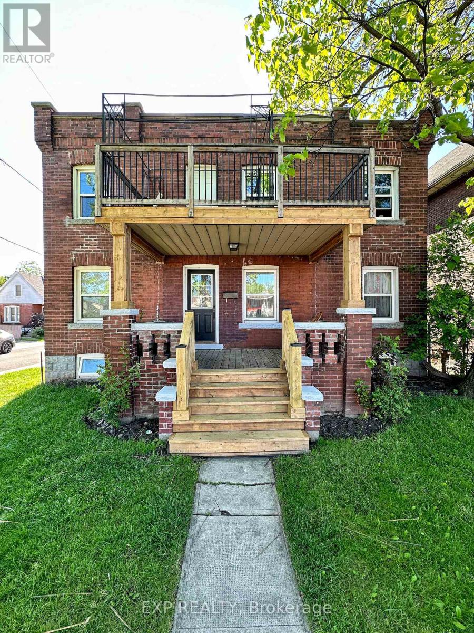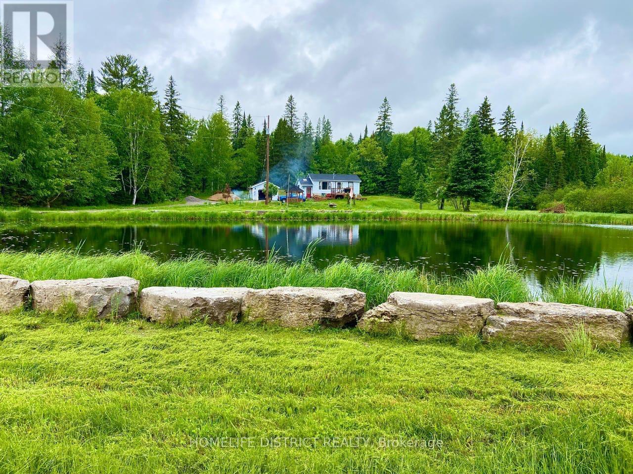414 - 99b Farley Road
Centre Wellington, Ontario
Experience the elegance of this top-floor condo featuring 2 spacious bedrooms and 1.5 bathrooms. The unit includes a dedicated parking space and boasts an open kitchen with a stylish island, Open concept living, and dining. The kitchen is adorned with quartz countertops and a ceramic backsplash, enhancing the modern aesthetic. The primary bedroom offers ample space, a generous closet, and a private bathroom, while the second bedroom is also spacious. Additional conveniences include an ensuite laundry room and a large balcony for outdoor relaxation. Enjoy luxury, maintenance-free living in a newly developed community in Fergus, ideal for families and professionals. This community is located in an excellent school district and is easily accessible via multiple routes. The rental includes all appliances, light fixtures, and window coverings, ensuring a seamless move-in experience. (id:50886)
Century 21 Regal Realty Inc.
208 King Street E
Kingston, Ontario
Welcome to 208 King St E., Kingston*Stunning heritage home located just minutes from Queen's University, hospital, parks, library & transit*Freshly painted and updated*As you enter the grand foyer on the right, there is a huge welcoming living room with pocket doors, built-in book shelves, & gas fireplace*On the left you find the main floor office with a window and gas fireplace along with the 1st staircase to the 2nd floor, followed by a spacious dining room offering double doors, built-in storage, window, an updated 3pc bathroom, 2nd staircase to the 2nd floor, main floor primary bedroom offering a skylight, window & 3pc bathroom, the 1st kitchen with stainless steel appliances, pot lights & lots of storage, and an exit to the private, spacious backyard*On the 2nd floor you will find a sitting area, the bright primary bedroom with a fireplace, built-in book shelves, and windows*Plus 3 well appointed bedrooms, 2 x 3pc bathrooms, & 2nd kitchen*The 3rd floor self-contained apartment offers a bright open concept kitchen, breakfast area, living room, bedroom with a walk-in closet, 3pc bathroom, gas fireplace, fridge, stove, built-in dishwasher, washer, dryer, separate heating/cooling system*Walk-out to a huge deck with stairs leading the backyard*The basement consist of the open concept laundry room, 3pc bathroom, and utility room*This is an excellent property to add to your investment portfolio with an opportunity to rent out the entire home, or live in the upper apartment and rent out the rest of the home*Also listed on Cornerstone Association of Realtors 40751244 & TRREB X12316571**On-street parking permits are available for only $12/month including tax for homes without a driveway* (id:50886)
Key Realty Connections Inc.
Sbr41 - 7100 County Rd 18
Alnwick/haldimand, Ontario
Enjoy spectacular lakefront living in this beautiful 3-bedroom, 1-bath Waverly Resort Cottage model. This cottage sits on a premium waterfront site, offering unbeatable views and direct access to the water. The newly added sunroom is perfect for relaxing with your morning coffee or entertaining friends while taking in the scenery. This unit comes with 2025 site fees included, so you can move in and start enjoying resort life right away. Golden Beach Resort offers fantastic amenities, including sandy beaches, boating, and a vibrant community atmosphere, making this the perfect getaway for family, friends, and summer fun.*For Additional Property Details Click The Brochure Icon Below* (id:50886)
Ici Source Real Asset Services Inc.
1404 - 128 King Street
Waterloo, Ontario
Discover stylish urban living in this fully furnished 2-bedroom, 2-bathroom condo ideally located in the vibrant downtown core of Waterloo. Perfectly situated just steps from the University of Waterloo, Wilfrid Laurier University, the UW Technology Park, and Google headquarters, this unit offers exceptional convenience for professionals, students, and anyone seeking a dynamic, walkable lifestyle. This corner unit boasts an open-concept layout with soaring 9-foot ceilings, expansive windows, and abundant natural light throughout. The modern kitchen comes fully equipped, and the living area extends seamlessly to a spacious balcony, providing beautiful city views and a peaceful retreat. Both bedrooms are generously sized, and the primary suite features a private ensuite bathroom. For added comfort, the unit includes in-suite laundry (washer & dryer), one underground parking space, and a storage locker. Residents of the building enjoy premium amenities including 24-hour surveillance, concierge service, a fitness center, party room, sauna. With shopping, dining, public transit, and major institutions at your doorstep, this condo offers the perfect blend of comfort, style, and convenience. Available for immediate occupancy simply move in and enjoy a turnkey living experience in one of Waterloo's most sought-after locations. (id:50886)
Homelife/miracle Realty Ltd
70 Sun Haven Lane
Thorold, Ontario
For Lease Stunning 4-Bedroom Detached Home Welcome to your dream home! This brand-new 4-bedroom, 2.5-bath detached beauty offers the perfect blend of style, comfort, and functionality. Step inside to discover four spacious bedrooms, including a luxurious primary suite designed as your private retreat. The spa-inspired ensuite features a deep soaking tub and a walk-in shower the perfect place to relax after a long day. The bright, open-concept layout is ideal for both everyday living and entertaining, while the attached garage provides secure parking and versatile storage space. This home isn't just a place to live its where comfort meets possibility. Perfect for families or professionals looking for a high-quality rental in a prime location. Available now don't miss the chance to make this your new address! For Lease Stunning 4-Bedroom Detached Home Welcome to your dream home! This brand-new 4-bedroom, 2.5-bath detached beauty offers the perfect blend of style, comfort, and functionality. Step inside to discover four spacious bedrooms, including a luxurious primary suite designed as your private retreat. The spa-inspired ensuite features a deep soaking tub and a walk-in shower the perfect place to relax after a long day. The bright, open-concept layout is ideal for both everyday living and entertaining, while the attached garage provides secure parking and versatile storage space. This home isn't just a place to live its where comfort meets possibility. Perfect for families or professionals looking for a high-quality rental in a prime location. Available now don't miss the chance to make this your new address! (id:50886)
RE/MAX Excellence Real Estate
463 Kenilworth Avenue
Hamilton, Ontario
Prime Turnkey Freestanding relocatable Automotive Dealership & onsite Service & Repair Facility in Hamilton. An excellent opportunity to acquire a long-standing, OMVIC-approved used car dealership and full-service automotive repair facility, located in one of Hamilton's most sought-after automotive zones. With over 17 years of successful operation, the owner is now retiring, creating a rare chance to take over a fully operational, reputable business with strong community ties, clean track record. and consistent performance making it ideal for taking Bankson finance portals to finance cars and take AFC floor plan to enhance your stock buying power. You can relocate this Licensed business anywhere, no lease deal attached. Key Highlights: The OMVIC-approved dealership license is available for sale separately. Due to age and clean history easy to get Banks on financing Portal. Freestanding Facility with excellent exposure and 45 FT x 100 FT frontage on Kenilworth Avenue North. Low Lease Rate: Approx. $3,000/month for a high-utility automotive property. Fully Equipped Repair Garage: Includes a four-hoist mechanic bay with large bay depth. Rare Zoning & Outside Storage: OMVIC and city approved Zoning permits auto repair, sales, and service operations, with rare exterior storage space. Turnkey Business: Repair business and facility are available for sale. Seller can help in transfer process as well as business learning and arrange mechanic if required. Direct Lease with landlord. You can relocate this Licensed Automotive business anywhere, no lease deal attached. Price is not for dealership, Come up with your best offer, Motivated Seller. (id:50886)
Sutton Group - Summit Realty Inc.
2340 King Street E
Hamilton, Ontario
PRIME LOCATION Commercial/Residential mixed use building with C2 zoning. Owned and maintained by the same owners for almost four decades! High traffic area with a ton of exposure, steps away from the Red Hill Pkwy. Main floor features a 1000sqft commercial space currently operating as a convenience store, and a 700+sqft 2 bedroom apartment unit. 1150sqft Basement, and a 1400+sqft 3 bed apartment on the second floor with a private wooden deck and a storage shed. Each unit has a separate entrance along with designated parking. (id:50886)
RE/MAX Escarpment Realty Inc.
707 - 150 Main Street W
Hamilton, Ontario
Step into this stunning condo offering over 900 sq.ft. of modern open-concept living, featuring soaring ceilings, floor-to-ceiling windows, and breathtaking unobstructed views from both the living room and bedroom. Perfectly located just minutes from McMaster University, Hamilton General Hospital, the GO Station, Mohawk College, major office towers, and top-rated restaurants everything you need is right at your doorstep. Enjoy upscale finishes like quartz countertops and sleek laminate flooring, all set within one of Hamiltons most prestigious buildings. Residents have access to world-class amenities, including a swimming pool, gym, yoga studio, movie theatre, rooftop lounge, guest suite, party room, games room, stylish lobby, and even a secure bike room. An exceptional opportunity for young professionals or savvy investors looking to be in the centre of it all. Dont miss your chance to own a piece of downtown luxury! (id:50886)
Homelife Landmark Realty Inc.
4036 Lakeshore Road
Lincoln, Ontario
Welcome To Your Breathtaking Slice Of Lake Ontario's Waterfront. With Stunning Views Of Toronto's Ever-Growing Skyline Across The Lake, From Your Cozy Lakeside Abode In Niagara's Wine Country, This Appx. 1.5 Acre Property Offers Some Of The Best Living That Money Can Buy - For A Price Tag That's Within Reach. The Property Has Undergone Extensive Renovations, Including: New Vinyl Flooring (2025), New HVAC System (2025), New AC And Furnace (2025), All Bathrooms Renovated (2025), Sunroom Upgraded With New Floor, Insulation, Walls, And Paint (2025), Kitchen Upgraded With Quartz Countertop (2025), New Water Pump (2025) Minutes To QEW, Nestled Between Grimsby And Niagara. Surrounded By Vineyards And Wineries. This Property Is Perfect For B&B, Or Building A Dream Home. Don't Miss This Rare Opportunity To Own Your Waterfront Dream Today! (id:50886)
RE/MAX Real Estate Centre Inc.
272 Sunview Street
Waterloo, Ontario
Well maintained house, value is in the land. To be sold with 268 & 270 & 274 Sunview. One of the last available development sites with AAA location to both universities. (id:50886)
RE/MAX Real Estate Centre Inc.
140 Gage Avenue N
Hamilton, Ontario
Calling all investors! Renovated legal duplex with income potential in the basement. 3 bedroom main floor unit with newly renovated kitchen, ceramic flooring, living room, new 4 pc bathroom and in-suite washer and dryer. The upper level is a 3 bedroom apartment with updated vinyl flooring, kitchen with ceramic tiles and 4 pc bathroom. Each unit separately metered. Each unit comes with one parking spot. Located in an area with high rental demand this will make for a sound investment. Close to all amenities, Tim Hortons Field, Bernie Morelli Recreation Centre, schools, public transit and highway access. (id:50886)
Exp Realty
567 Reid Street
Trent Lakes, Ontario
Escape to your private 111-acre nature retreat just minutes from Kinmount! This scenic property features mature trees cultivated over many years - perfect for developing trails, private retreats, or campground opportunities. The cozy bungalow offers two bedrooms, a kitchen, and a bright living room with expansive windows overlooking a picturesque 1-acre pond. The finished basement includes a spacious new 3-piece bathroom, dining area, game room, and laundry room. Enjoy a newly built 1,000 sq. ft. deck, two wooden gazebos, and a beautifully maintained grassy landscape surrounding the pond. Perfect setting for outdoor entertaining and relaxation. Recent renovations include a new kitchen, washroom, fresh paint, and all updated appliances. The property also boasts a completely rebuilt 100m driveway, a detached oversized 2-car garage, and a large implement shed. (id:50886)
Homelife District Realty

