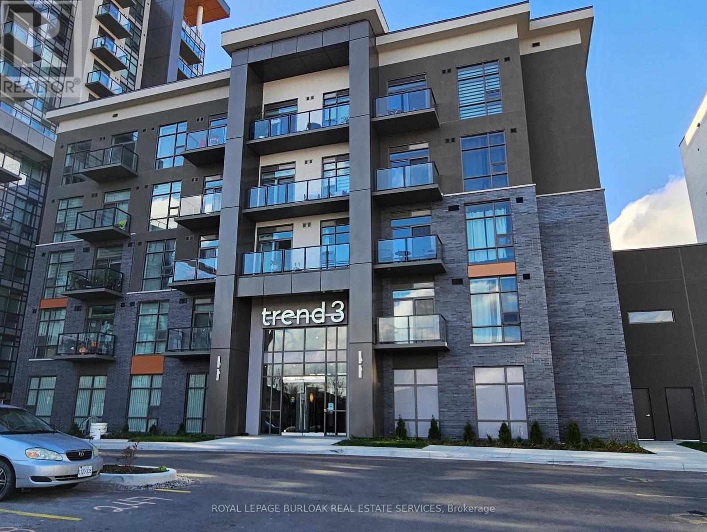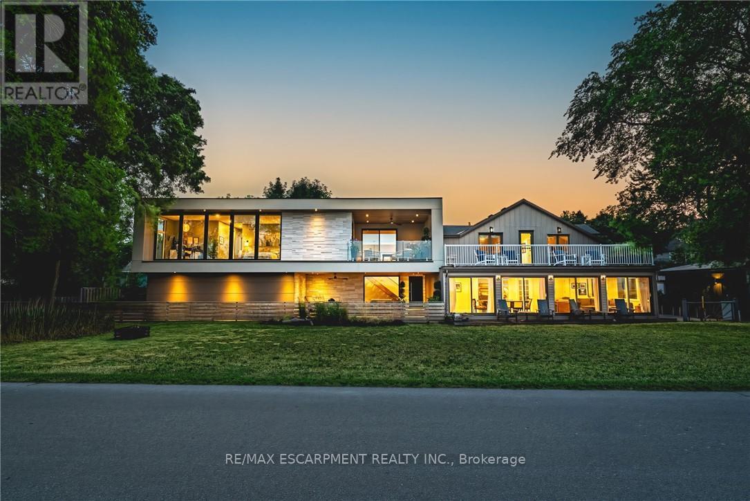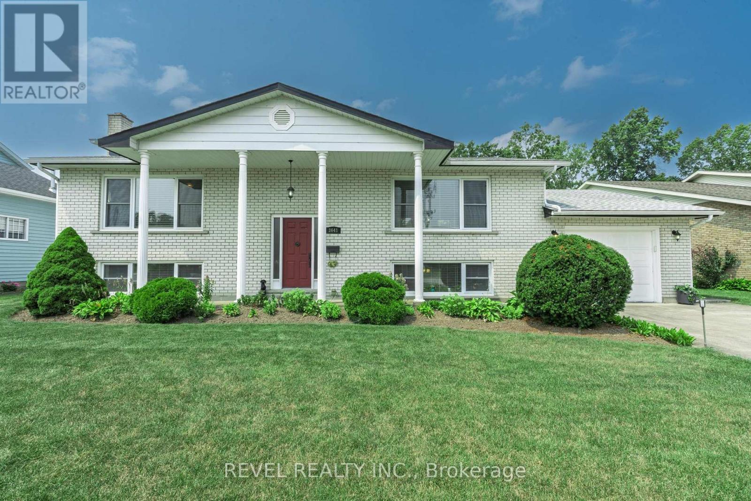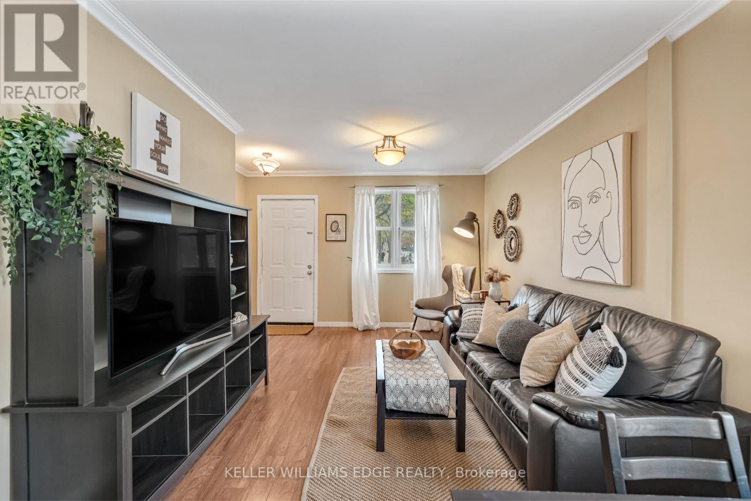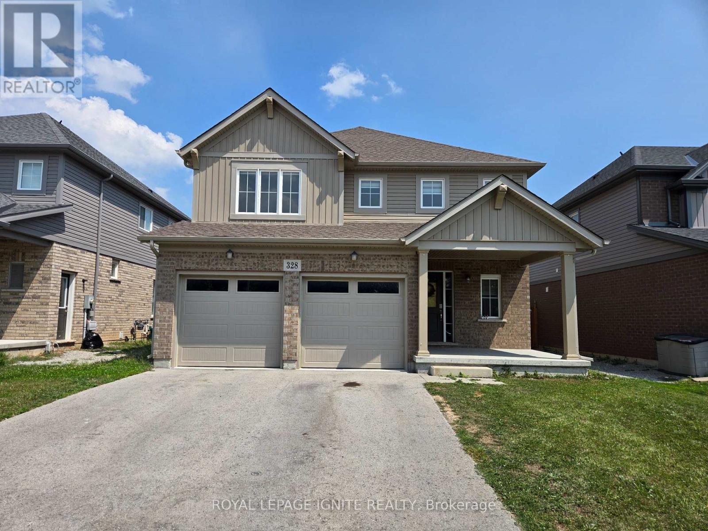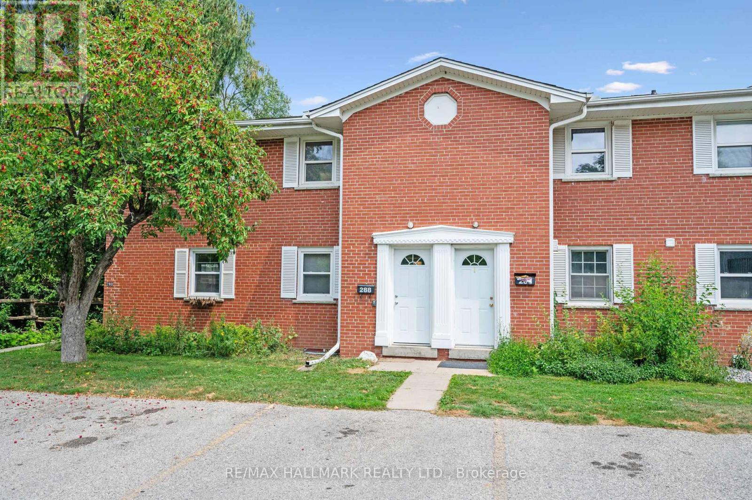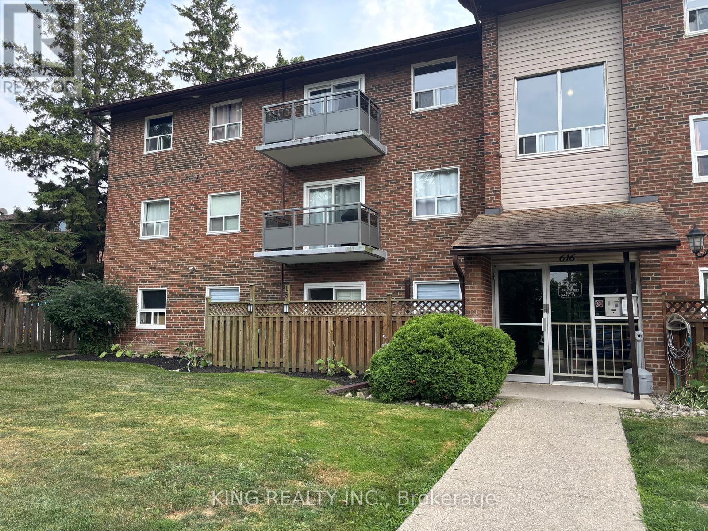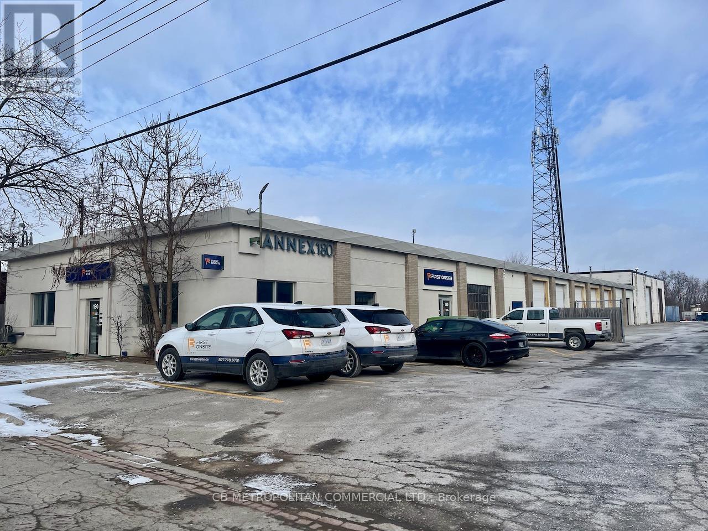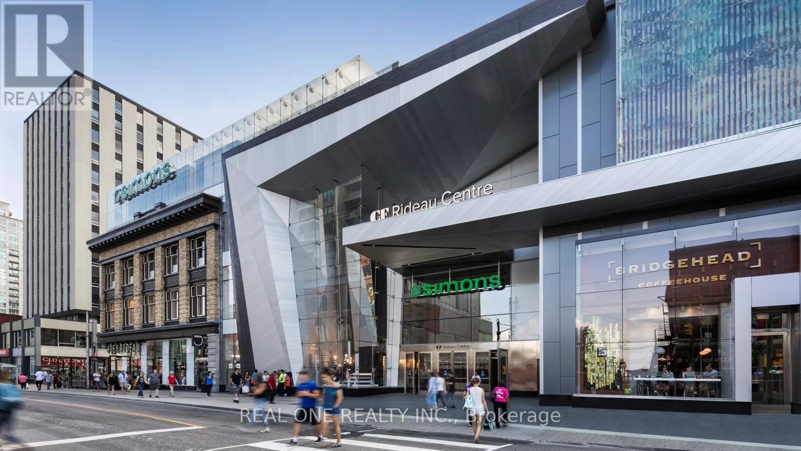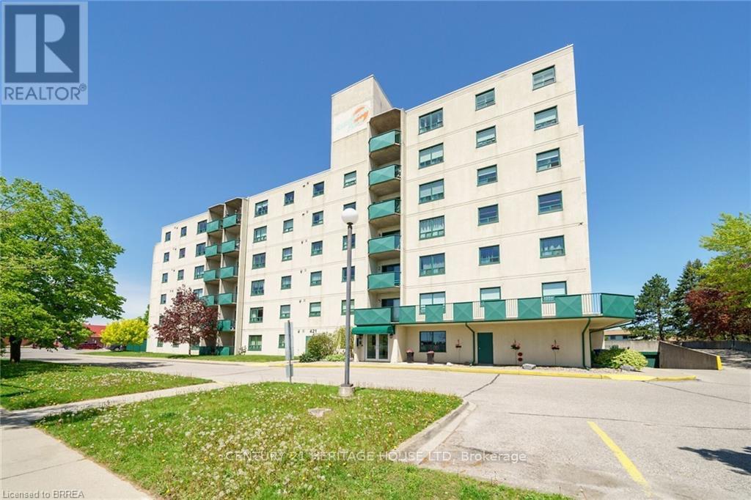322 - 470 Dundas Street
Hamilton, Ontario
Welcome to 470 Dundas St East, a brand new condo building in a great location. Located on the 3rd floor this bright modern unit features, stainless steel appliances, a kitchen island, sand coloured vinyl plank flooring, 4 piece bathroom, large private bedroom, insuite laundry & south facing balcony with great views. Building amenities include exercise room, party room, and rooftop patio with deck & bbqs. Includes one surface parking spot & dedicated locker. Close to amenities, old Waterdown, 407, minutes from Aldershot Go & highway access. Move in ready perfect for bachelor, young professional or couple. (id:50886)
Royal LePage Burloak Real Estate Services
5 Dexter Avenue
Hamilton, Ontario
Modern Elegance Meets Cottage Charm on the Waterfront. Welcome to this truly unique 4-bedroom, 3-bathroom home where original cottage character blends seamlessly with a stunning custom modern addition (21). Set against the powerful backdrop of Lake Ontario, this one-of-a-kind property offers the perfect balance of cottage charm & contemporary comfort with a beach inspired, calming decor. Inside this magnificent home, natural light pours through oversized windows, creating bright, inviting spaces that connect you to the breathtaking surroundings. Every room offers warmth, tranquility, & an unparalleled sense of retreat. The thoughtfully designed two storey addition features striking engineered hardwood flooring, a spacious primary suite with a walk-in closet, a luxurious 4pc ensuite with glass shower & custom vanity, & sliding doors that open to a covered balcony ideal for enjoying panoramic lake views. A separate laundry room & additional access to the outdoor living space add convenience & flow to the layout. The lower level of the addition showcases the front entrance, which offers a lovely covered patio area perfect for entertaining -- as well as access to the double car garage, side yard, crawl space, 2pc bath & also connects seamlessly to the original part of the home. Continuing with a calming beachy feel, the original home boasts a spacious kitchen with additional pantry, formal dining room with endless windows & lakeside views, comfy living room & staircase to the second level. New laminate flooring (25). Upstairs are 3 generous bedrooms, updated 3pc bathroom & access to deck area overlooking the water. Step outside & youre just seconds from the beach, scenic waterfront trails, peaceful parks, & all the serenity of lakeside living while still being within easy reach of Hamiltons urban amenities & minutes to Burlington. This exceptional property isnt just a home its a lifestyle. Room sizes approximate. Luxury Certified. (id:50886)
RE/MAX Escarpment Realty Inc.
1787 Moncrief Line
Cavan Monaghan, Ontario
Welcome to Your Kawartha Lakes Family Retreat. Discover this two-story all-brick home, custom-built and lovingly maintained. Nestled on a remarkable 13-acre parcel just south of Peterborough city limits, the property boasts 1158 feet of water frontage along the Otonabee River, part of the historic Trent Severn Waterway, with endless opportunities for fun. Enjoy boating, knee boarding, canoeing, and fishing for pickerel, bass, and carp from your private dock. Gather around the fire pit for memorable evenings by the water. In winter, the property transforms into a wonderland, perfect for snowmobiling and RVing.Entering via the covered verandah, the two-story cathedral foyer welcomes you into a bright space. This home features an open kitchen and breakfast room concept, complemented by a versatile flex room. The main floor family room/kitchen opens to a large deck. The floor plan includes a mudroom with a sink for cleaning up after outdoor activities. With three bedrooms, the master suite has a generous walk-in closet.The finished lower level showcases charming brick walls from the neighborhood schoolhouse and features an oak bar with a sink, ideal for entertaining, along with space for a billiard table and gym equipment. This expansive property is suitable for a small hobby farm, allowing for horses and other animals. The grounds are perfect for self-sufficiency, with space for gardening and outdoor storage. An insulated, heated 2-car garage offers workshop space, and a separate office presents home-based business opportunities.Located next to the Peterborough Airport, enjoy watching small aircraft and get involved with aviation training at Seneca College. This private setting offers a blend of rural charm and recreational opportunities. Flexible possession options await. Seize this incredible opportunity where every day is filled with adventure! (id:50886)
Royal LePage Proalliance Realty
179 Main Street West Street W
Shelburne, Ontario
Prime Location in the heart of downtown, 179 Main St W in Shelburne, Commercial unit in C1 mixed zoning, allows 45 types of various uses. The list is attached in the Schedule or ask L/A, Live and work Combo is available also. Main front view attracts a lot of walk-in foot traffic, the unit will have one 2 pc bath, storage in the basement area, T-shaped lot, plenty of parking in the back and side of the building. (id:50886)
Century 21 People's Choice Realty Inc.
3641 Rapids View Drive
Niagara Falls, Ontario
Fully renovated and move-in ready 3-bedroom home in exclusive Chippawa. Backs onto a private wooded area with no rear neighbours, offering exceptional privacy and peaceful views. The home features two full kitchens and a separate entrance to the lower level, ideal for inlaw suite or income potential. Spacious open concept layout with large principal rooms, an eat-in kitchen with updated cabinetry and counters, and hardwood flooring throughout the main living areas. All bedrooms are generously sized with ample closet space. The finished lower level includes a second kitchen, family room with fireplace, full bath, Bedroom. Enjoy the private fenced yard with deck, perfect for entertaining or relaxing. Close to the Niagara Parkway, golf, trails, schools, and amenities. (id:50886)
Revel Realty Inc.
177 Young Street
Hamilton, Ontario
. (id:50886)
Keller Williams Edge Realty
328 Julia Drive
Welland, Ontario
** Main Level ** Welcome to this expansive detached home with more than 2600 sq ft of living space. This gorgeous home offers 4 bedrooms plus a loft and 4 full bathrooms, including one on the main level with a shower. Nicely separated dining area, which can also be used as a second living space. Open Kitchen to Family room and large breakfast area (big enough for dining). Walk out to the yard from the breakfast room. Unique Walk-in closet on the main level that offers plenty of storage. Ideally located laundry/mud room close to the garage. Expensive Zebra blinds throughout the house. 2nd Level leads to a nice and cozy loft, which can be used as a study area or an office. First and Second bedroom share a semi-ensuite, the 3rd bedroom has a 3-piece ensuite. Large primary bedroom with a massive walk-in closet and 4-piece ensuite with a stand-up shower. 3 Car parking,2 parking garages and one on the driveway. Close to Sparrow Meadow Park and surrounded by Pelham Hills and Cardinal Lakes Golf Club. Enjoy nature at its finest, close to Coyle Creek and Welland River. Easy access to Niagara Health Welland Hospital via route 29. ** Basement Rented Separately ** (id:50886)
Royal LePage Ignite Realty
25 - 288 Westcourt Place
Waterloo, Ontario
Westmount University Townhouse 4 bedroom, 2 bath, 1770FT2 FINISHED Condo Tucked away in a quiet cul-de-sac, this rare find includes two deeded parking spaces and offers one of the larger floor plans in the complex. Previously configured as a student rental for four or more, this VERSITILE home features two bathrooms, a bright kitchen with island and modern appliances, and a decorative brick fireplace in the living room with a walkout to the spacious yard. Upstairs, you will find two generous bedrooms, while the lower level offers two additional well-sized bedrooms with large windows for plenty of natural light. Whether you are looking for a comfortable starter home or an income-generating investment, this property is well worth a closer look. (id:50886)
RE/MAX Hallmark Realty Ltd.
19 - 616 Grey Street
Brantford, Ontario
For lease: Bright and modern 2-bedroom, 1-bathroom condo located in a quiet, well-maintained neighborhood just minutes from major highways, offering easy access to commuting routes. This well-kept unit features a spacious open-concept layout with laminate flooring in the main living areas and cozy carpet in the primary bedroom. The updated kitchen includes modern cabinetry and ample counter space, flowing into a combined living and dining area with a walk-out to a private balcony perfect for relaxing or entertaining. Additional features include in-suite laundry, and rent includes heat and water (tenant pays only for electricity). Please note: the unit does not have a built-in air conditioning system, window AC units are not permitted by the condo board, but portable air conditioners are allowed. No smoking and no pets. One-year lease term. Ideal for professionals or couples seeking a clean, quiet, and well-located place to call home. Schedule your viewing today, this well-kept unit won't last. (id:50886)
King Realty Inc.
180 Chatham Street
Hamilton, Ontario
CB Metropolitan Ltd., is proud to present an opportunity to purchase a performing industrial investment property with redevelopment potential adjacent to the vaunted MIP: McMaster Innovation Park at McMaster University.This single-tenant property offers a going-in CAP Rate of 6.2% with a strong Tenant Covenant (corporate location). (id:50886)
Cb Metropolitan Commercial Ltd.
Fc006 - 50 Rideau Street
Ottawa, Ontario
Fabulous Franchise Opportunity! Discover Thai Express at Rideau Center, a well-known franchise boasting over 350 global locations. Located within the Rideau Center, the largest shopping mall in Ottawa, with over 20 million visitors each year! The Central Spot in the food court easily attracts foot traffic. Stable and high sales represent a secure investment opportunity. Easy-to-run business, well-established with stable income and cash flow. New renew 10 years lease. (id:50886)
Real One Realty Inc.
101 - 421 Fairview Drive
Brantford, Ontario
Welcome to 421 - 101 Fairview Dr, Brantford. This cozy condo presents a unique opportunity for first-time buyers or those looking to downsize without compromising on convenience and comfort. This one bedroom, one bathroom condo provides just the right amount of space for comfortable living. The in-suite laundry adds a practical touch to everyday routines, while the private balcony invites you to enjoy some outdoor moments with your favourite beverage or book. One of the highlights of condo living is the ease and simplicity it brings, and this home is no exception. Parking facilities are available, eliminating any worries about finding a safe spot for your vehicle. The location of this property is another feature worth noting. Nestled in a sought-after neighborhood in Brantford, residents will appreciate not only its safety but also its proximity to various local amenities. Everything you need is within arm's reach - shopping centers, restaurants, parks and recreational facilities are all conveniently located nearby. Whether you're an active individual who enjoys outdoor activities or someone who prefers leisurely strolls around town, Brantford has something to offer everyone. An ideal place for anyone seeking a balanced lifestyle in a welcoming community. (id:50886)
Century 21 Heritage House Ltd

