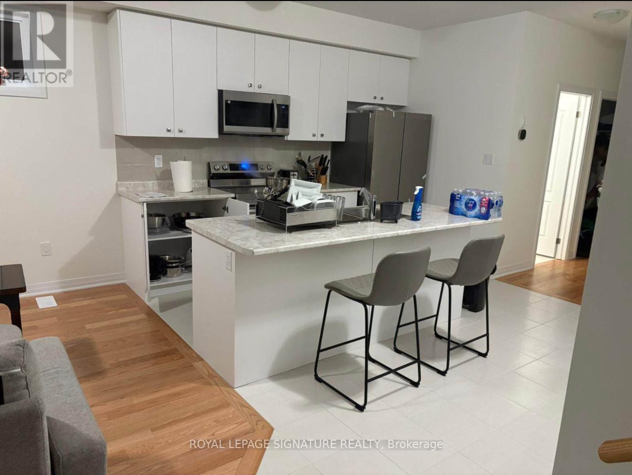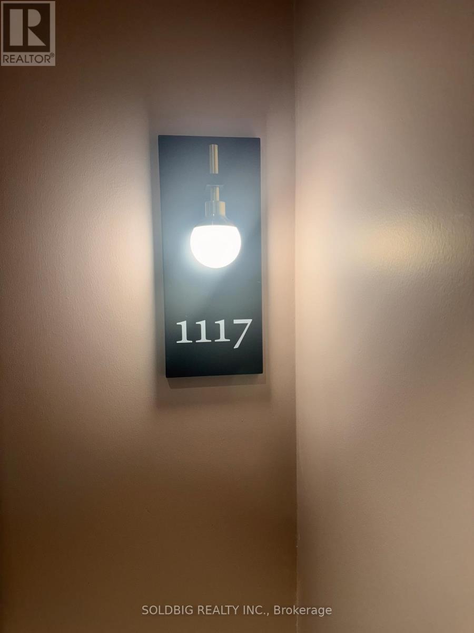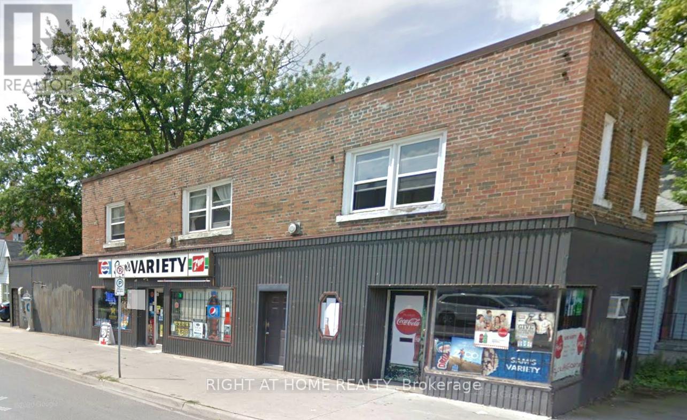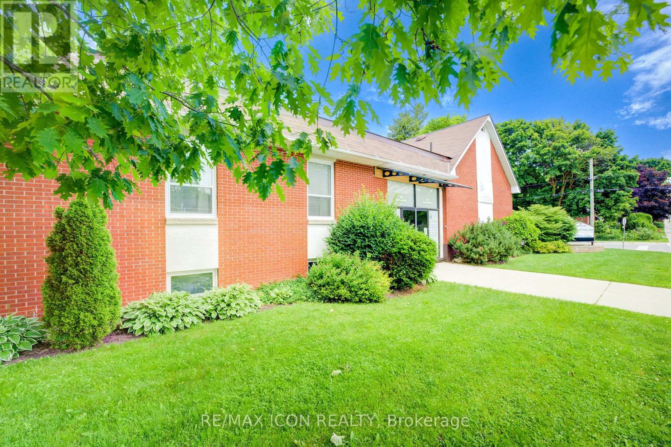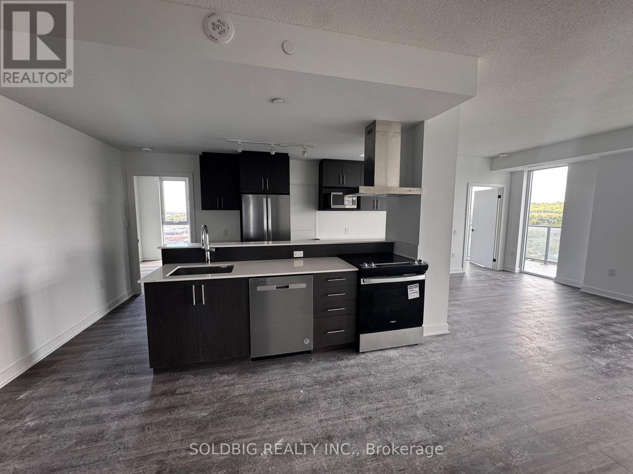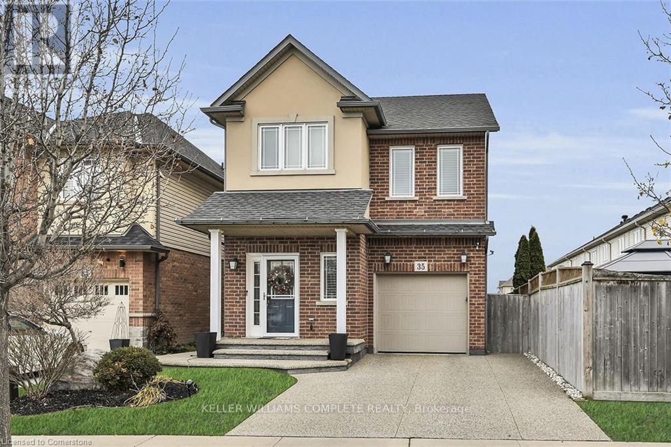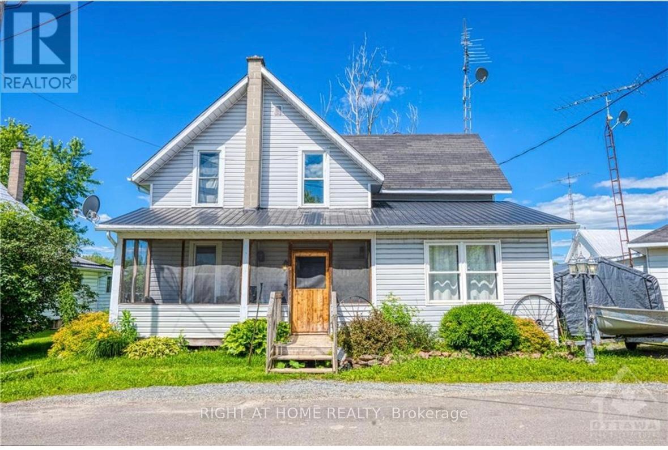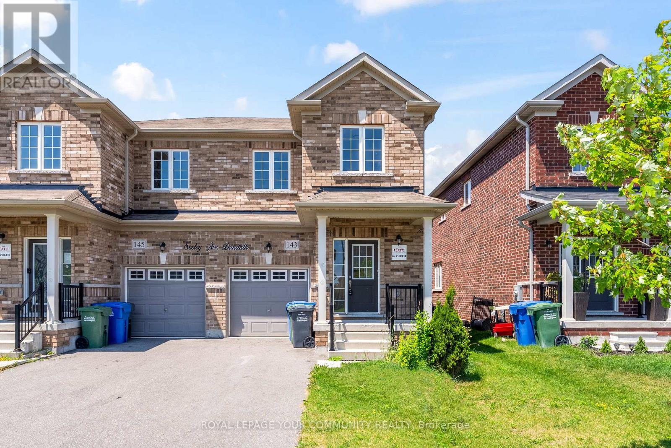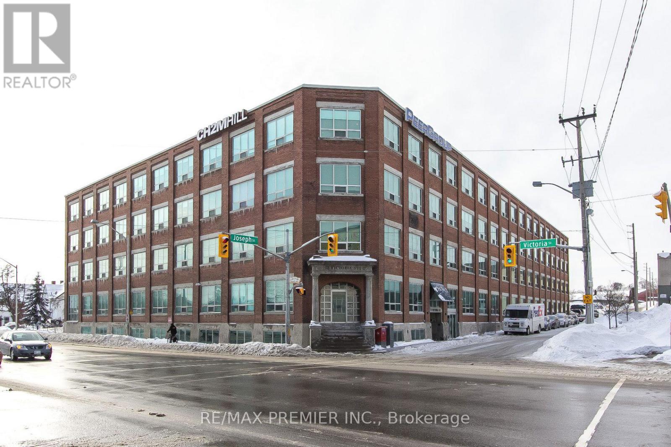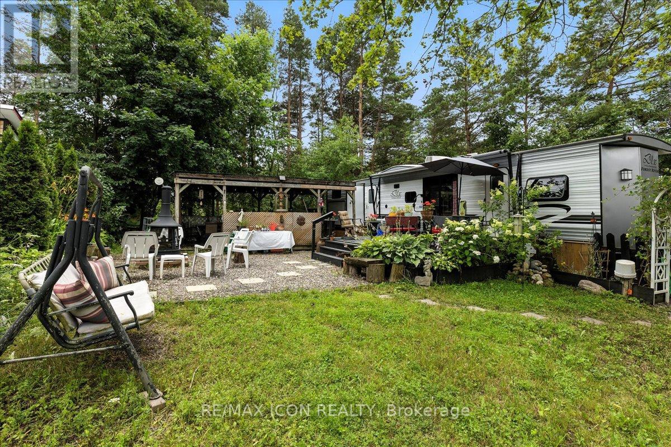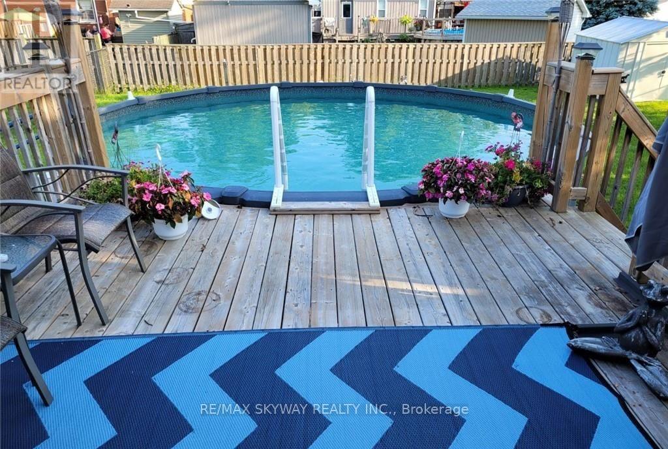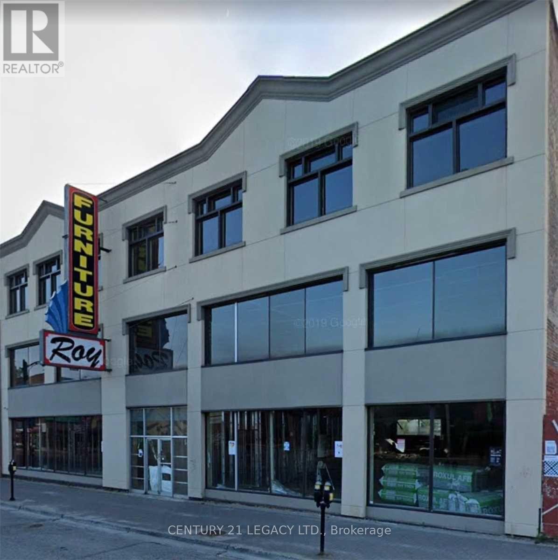Upper - 28 Masters Street
Welland, Ontario
Beautiful Semi Detached House Located In The centre Of Welland. Perfectly Situated Just Minutes From The Picturesque Welland Canal And The Sandy Shores Of Nickel Beach, this Modern Home Features 4 Bedrooms And 2.5 Bathrooms. Main Level Offers A Spacious Living/breakfast Area, An Open-concept Kitchen With Upgraded Cabinets And S/s Appliances, The Upper Level Includes A Master Bedroom With A 4-piece Ensuite And A Large Walk-in Closet, Three Additional Spacious Bedrooms, And A Convenient Main-floor Laundry Room. Large Windows Throughout The Home Allow Natural Sunlight To Create A Bright Atmosphere. Walkout To Back From The Dining Room-perfect For Entertaining!! Good Sized Yard! Close To All Amenities, Banks, Plaza, And Schools. Close To Niagara College And Brock University! Short Drive To Niagara Falls And Attractions. Additional Convenience Includes One Garage Parking Spot And One Driveway Parking Spot. (id:50886)
Royal LePage Signature Realty
1117 - 2782 Barton Street E
Hamilton, Ontario
Be the first to call this brand new, never-lived-in 3-bedroom, 3-bathroom condo home, each bedroom includes its own private ensuite, offering exceptional comfort and privacy. This bright, thoughtfully designed unit features floor-to-ceiling windows with unobstructed lake views, a modern open-concept layout, and premium upgrades including a sleek kitchen island . Smart home features such as keyless entry, in-unit temperature control bring convenience to everyday living. You'll also enjoy ensuite laundry, one underground parking space, a private locker, and access to a residents-only fitness centre. Perfectly located in a quiet building just minutes from shopping, restaurants, cafes, grocery stores, and highway access, this condo blends luxury, technology, and practicality a rare leasing opportunity in a prime location. (id:50886)
Soldbig Realty Inc.
53-55 High Street
London South, Ontario
Great Investment Opportunity at High Traffic Location. Corner Lot Provides Great Exposure and Flexibility for a Variety of Uses. Property Has Been Well Maintained and Consists of 2 Retail Units on Ground Level, 2 Separate Residential Units on Upper(2-Bedroom Unit & Bachelor Unit with Separate Kitchens and Full Bathrooms) for Extra Rental Income. Profitable and Stable Business for Over 30 Years With LLBO, Tobacco, Lottery Licenses, Owner Retiring, Inventory Included. Future New Bus Terminal and New Office Building Right Across the Street. Huge Potential for Future Redevelopment. (id:50886)
Right At Home Realty
211 Birmingham Street W
Wellington North, Ontario
Unlock the possibilities with this one-of-a-kind commercial property - formerly a house of worship - now ready to support your next visionary venture. Tucked into a quiet residential neighbourhood and zoned institutional, this expansive building combines timeless character with practical functionality. Highlights include: Grand Auditorium: A dramatic space perfect for large gatherings, conferences, performances, or community events. Multi-Use Gymnasium: Ideal for sports, wellness programs, or easily adaptable to suit your organizations needs. (id:50886)
RE/MAX Icon Realty
917 - 2782 Barton Street E
Hamilton, Ontario
Be the first to call this brand new, never-lived-in 3-bedroom, 3-bathroom condo home, each bedroom includes its own private ensuite, offering exceptional comfort and privacy. This bright, thoughtfully designed unit features floor-to-ceiling windows with unobstructed lake views, a modern open-concept layout, and premium upgrades including a sleek kitchen island . Smart home features such as keyless entry, in-unit temperature control bring convenience to everyday living. You'll also enjoy ensuite laundry, one underground parking space, a private locker, and access to a residents-only fitness centre. Perfectly located in a quiet building just minutes from shopping, restaurants, cafes, grocery stores, and highway access, this condo blends luxury, technology, and practicality a rare leasing opportunity in a prime location. (id:50886)
Soldbig Realty Inc.
35 Willowbanks Terrace
Hamilton, Ontario
Gorgeous two storey detached home in a prime Stoney Creek location. Steps from Lake Ontario, and located near schools, parks, and public transit. This home boasts some incredible upgrades, these include upgraded ensuite bathroom, bedroom level laundry, hardwood floors, granite countertops, and a finished basement with a bathroom. Beautifully landscaped yard with an exposed aggregate driveway. Ideal for the growing family. Don't miss out on this amazing home. Home shows 10+++. Move in ready, with a flexible closing. (id:50886)
Keller Williams Complete Realty
12 Circle Drive
Rideau Lakes, Ontario
**RURAL CHARM MEETS COMMUTING CONVENIENCE****3 BEDROOM DETACHED IN RIDEAU LAKES TOWNSHIP*** IN NEED OF TLC*** (id:50886)
Right At Home Realty
143 Seeley Avenue
Southgate, Ontario
Welcome to this stylish and move-in ready semi-detached home, built in 2020 and located in the growing community of Dundalk, Ontario. Ideal for first-time buyers, this modern property offers 3 generous bedrooms and 3 bathrooms, featuring high-end finishes throughout. Enjoy the elegance of brand-new laminate flooring no carpet anywhere adding a fresh, contemporary touch to every room. The open-concept kitchen is equipped with plenty of cupboard space and stainless steel appliances. Cozy up by the gas fireplace in the living area, perfect for relaxing evenings. Additional conveniences include basement laundry and ample storage space. This home combines modern comfort with quality craftsmanship in a family-friendly neighborhood don't miss out! (id:50886)
Royal LePage Your Community Realty
300-B01 - 72 Victoria Street S
Kitchener, Ontario
BLOCK OF FOUR OFFICES (1, 2, 4, 6). Step into success at 72 Victoria Street South, a standout address in the heart of Kitchener's innovation district! This modern, professional fully furnished office space offers the perfect blend of accessibility, style, and function. Situated just steps from the heart of core downtown Kitchener and walking distance to Google, many corporate entities and city hall. Easy access to major highways and public transits, tech hubs, your business will thrive in a vibrant, high-traffic area surrounded by cafes, shops, and amenities Ideal for startups, small-medium size teams, established firms, and creative teams alike, whether you're scaling up or setting up, 72 Victoria St S offers the professional environment and strategic location your business needs to grow. Access to a fully served professional work environment 24/7 for a variety of businesses and entrepreneurs to operate and expand. Cater to requirements and within the budget. Great opportunity to network with like-minded professionals in a great environment that caters for all your business needs under one umbrella. **Extras** Executive amenities include mail handling, door signage, dedicated phone lines, call answering, and printing services all available at an additional cost. Take advantage of a low cost workspace solution equipped for success!!Book a tour today and discover your next business address in the heart of Kitchener's innovation district. (id:50886)
RE/MAX Premier Inc.
8 - 1174 Wilby Road
Wilmot, Ontario
Welcome to peaceful country living at 1174 Wilby Road in charming St. Agatha! This well-maintained trailer home offers a cozy and affordable lifestyle just minutes from Waterloo. Featuring 2 bedrooms, one 2-piece bathroom and one 3-piece bathroom, and an open-concept kitchen/dining room and living area filled with natural light. Enjoy the tranquility of the surrounding farmland from your private covered porch, perfect for morning coffee or evening relaxation. Recent updates include flooring, fresh paint, and newer appliances. Located in a quiet, friendly community with easy access to city amenities and outdoor recreation. Whether you're downsizing, a first-time buyer, or looking for a weekend getaway, this property is a great opportunity! (id:50886)
RE/MAX Icon Realty
207 Thorold Road N
Welland, Ontario
This 3 bedroom bungalow, might be the one for you! This home features a cozy living room/dining room that offers lots of natural light to fill the room & a stunning gas fireplace. Main floor has 2 bedrooms, 1 which has a large patio walkout to raised deck. Main level also has a 4-pc bath & spacious kitchen which has access to the garage. Additional upper level loft to be used as a bedroom or office. Summer is around the corner which makes this a perfect time to buy a home with a pool. Entertaining with family & friends in your backyard oasis with large patios & a fully fenced yard. Basement have 2 beds, 1 bath. (id:50886)
RE/MAX Skyway Realty Inc.
135 Durham Street
Greater Sudbury, Ontario
Downtown Sudbury!!! Tremendous Exposure, Prominent Intersection, Versatile Layout For Investor And Enduser Opportunity In Downtown Sudbury! 135 Durham is perfectly located in the heart of Downtown Sudbury, with the potential to be transformed into office spaces or apartments, featuring large windows that fill the area with natural light. In a prime, high-traffic location, the building is just steps away from YMCA and municipal parking. It also benefits from the city's most flexible zoning (C6), allowing for a wide variety of uses, including the option to convert some space into multi-residential units. Just a short walk to government services, hotels, restaurants, Arts Places, Laurentian University, and public transit, this property is ideally positioned for professional offices or residential rentals. This abandonedBuilding Is In Shell Condition, Large Multiple Storeys Commercial Building, Main Floor wasRetail Space and used for Furniture Store. The Triangle Shape Building, Much More! Three MajorStreets Around The Building Are Elgin St, Durham St & Brady St. Please Find attached MPAC Commercial/Industrial Report attached! Measurements are Approximately. No Representations or warranties of any kind are made by the seller. Buyer/Buyer's Agent To Verify All Measurements, Taxes, Zoning And All Info & Do Your Own Due Diligence on Proposed future use that may not fall under current zoning. (id:50886)
Century 21 Legacy Ltd.

