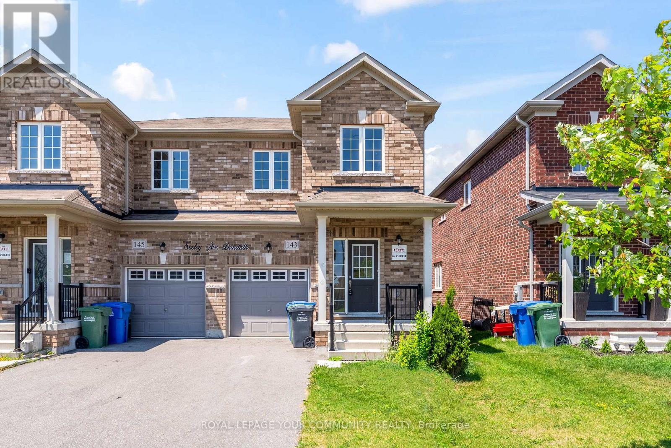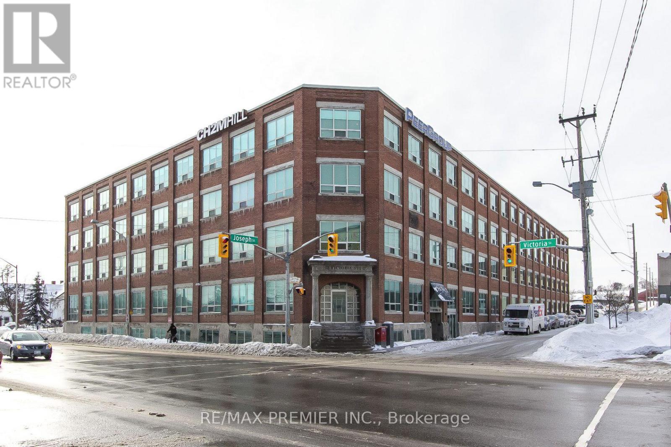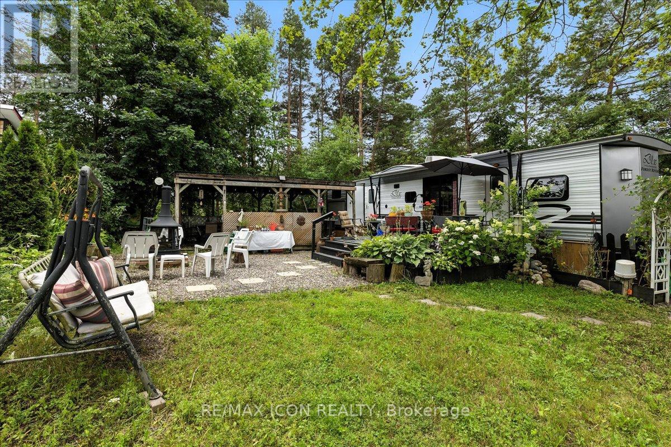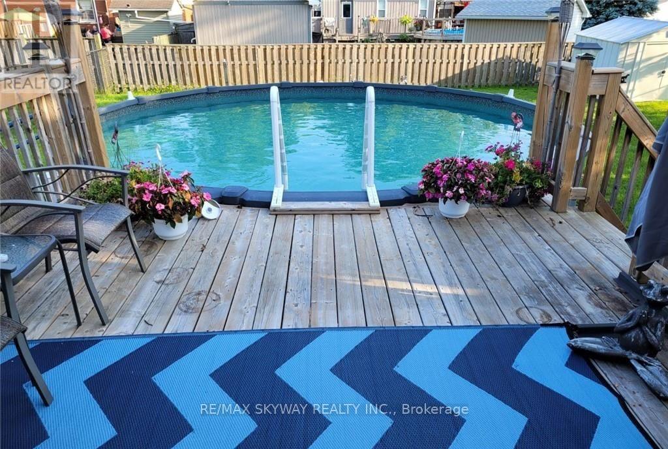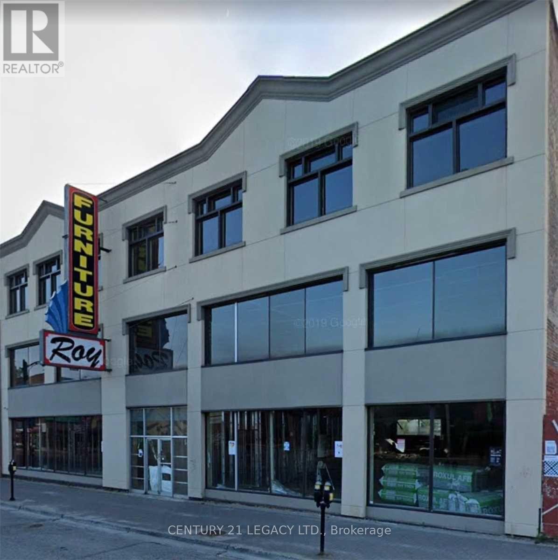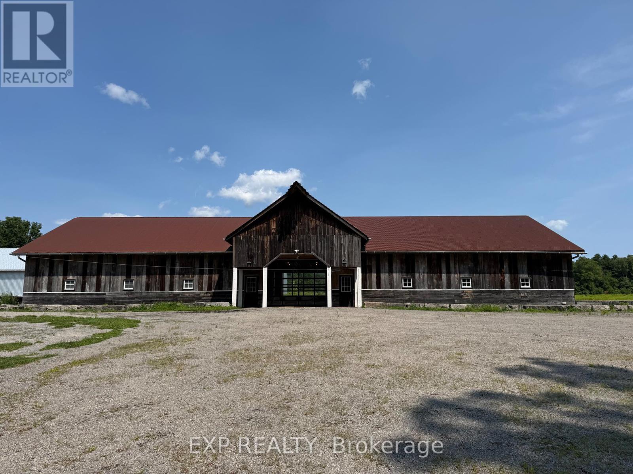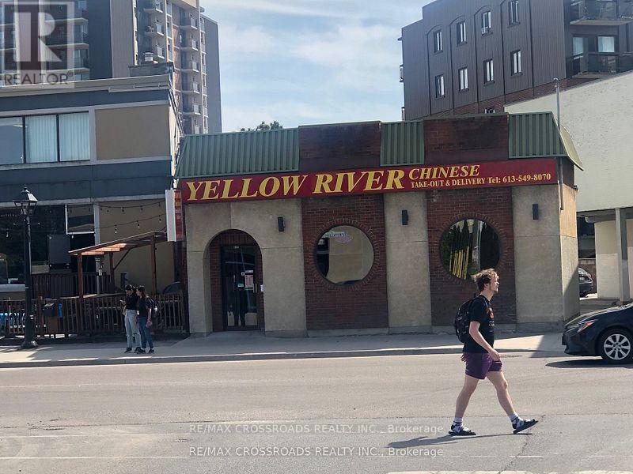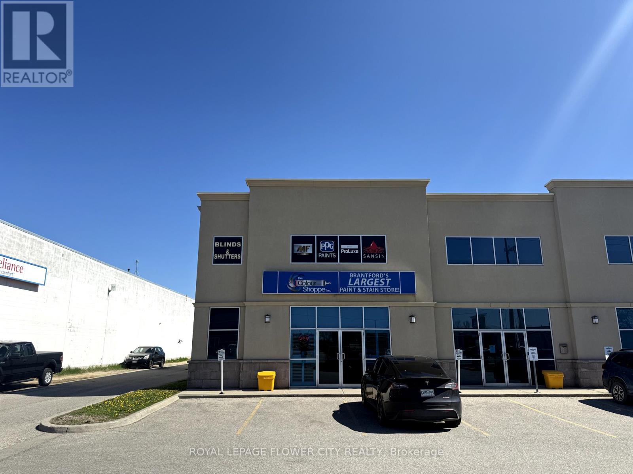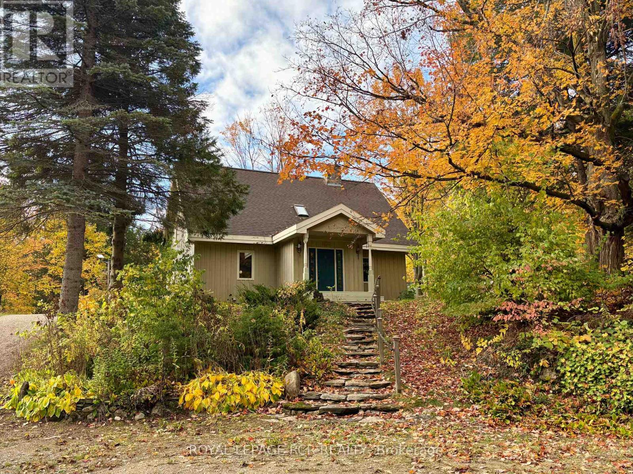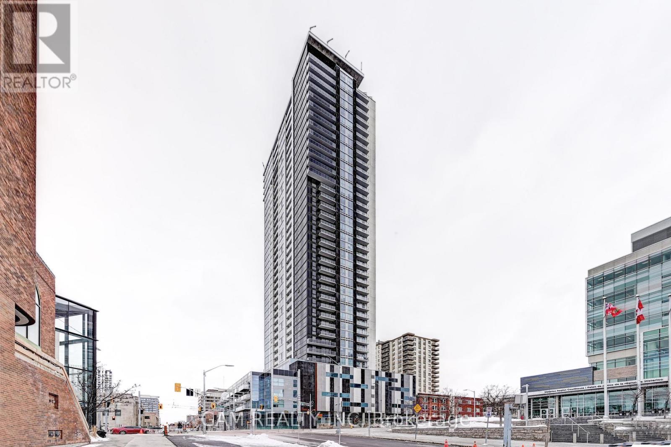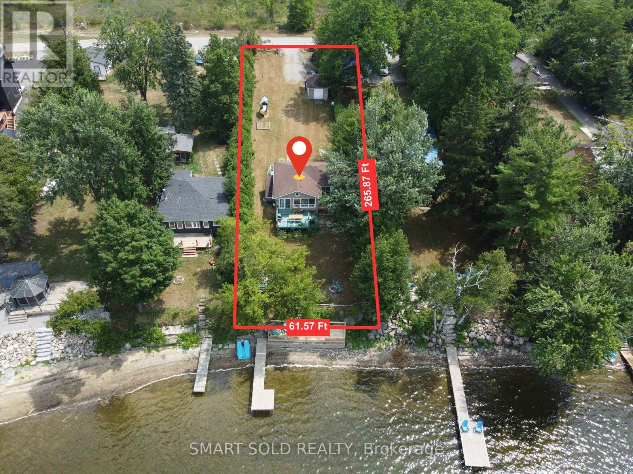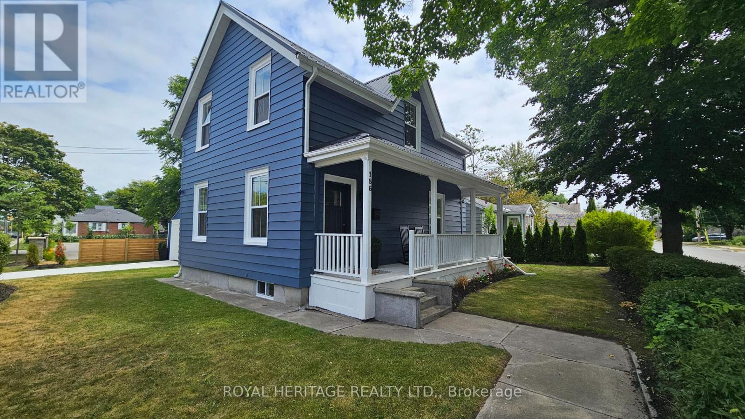143 Seeley Avenue
Southgate, Ontario
Welcome to this stylish and move-in ready semi-detached home, built in 2020 and located in the growing community of Dundalk, Ontario. Ideal for first-time buyers, this modern property offers 3 generous bedrooms and 3 bathrooms, featuring high-end finishes throughout. Enjoy the elegance of brand-new laminate flooring no carpet anywhere adding a fresh, contemporary touch to every room. The open-concept kitchen is equipped with plenty of cupboard space and stainless steel appliances. Cozy up by the gas fireplace in the living area, perfect for relaxing evenings. Additional conveniences include basement laundry and ample storage space. This home combines modern comfort with quality craftsmanship in a family-friendly neighborhood don't miss out! (id:50886)
Royal LePage Your Community Realty
300-B01 - 72 Victoria Street S
Kitchener, Ontario
BLOCK OF FOUR OFFICES (1, 2, 4, 6). Step into success at 72 Victoria Street South, a standout address in the heart of Kitchener's innovation district! This modern, professional fully furnished office space offers the perfect blend of accessibility, style, and function. Situated just steps from the heart of core downtown Kitchener and walking distance to Google, many corporate entities and city hall. Easy access to major highways and public transits, tech hubs, your business will thrive in a vibrant, high-traffic area surrounded by cafes, shops, and amenities Ideal for startups, small-medium size teams, established firms, and creative teams alike, whether you're scaling up or setting up, 72 Victoria St S offers the professional environment and strategic location your business needs to grow. Access to a fully served professional work environment 24/7 for a variety of businesses and entrepreneurs to operate and expand. Cater to requirements and within the budget. Great opportunity to network with like-minded professionals in a great environment that caters for all your business needs under one umbrella. **Extras** Executive amenities include mail handling, door signage, dedicated phone lines, call answering, and printing services all available at an additional cost. Take advantage of a low cost workspace solution equipped for success!!Book a tour today and discover your next business address in the heart of Kitchener's innovation district. (id:50886)
RE/MAX Premier Inc.
8 - 1174 Wilby Road
Wilmot, Ontario
Welcome to peaceful country living at 1174 Wilby Road in charming St. Agatha! This well-maintained trailer home offers a cozy and affordable lifestyle just minutes from Waterloo. Featuring 2 bedrooms, one 2-piece bathroom and one 3-piece bathroom, and an open-concept kitchen/dining room and living area filled with natural light. Enjoy the tranquility of the surrounding farmland from your private covered porch, perfect for morning coffee or evening relaxation. Recent updates include flooring, fresh paint, and newer appliances. Located in a quiet, friendly community with easy access to city amenities and outdoor recreation. Whether you're downsizing, a first-time buyer, or looking for a weekend getaway, this property is a great opportunity! (id:50886)
RE/MAX Icon Realty
207 Thorold Road N
Welland, Ontario
This 3 bedroom bungalow, might be the one for you! This home features a cozy living room/dining room that offers lots of natural light to fill the room & a stunning gas fireplace. Main floor has 2 bedrooms, 1 which has a large patio walkout to raised deck. Main level also has a 4-pc bath & spacious kitchen which has access to the garage. Additional upper level loft to be used as a bedroom or office. Summer is around the corner which makes this a perfect time to buy a home with a pool. Entertaining with family & friends in your backyard oasis with large patios & a fully fenced yard. Basement have 2 beds, 1 bath. (id:50886)
RE/MAX Skyway Realty Inc.
135 Durham Street
Greater Sudbury, Ontario
Downtown Sudbury!!! Tremendous Exposure, Prominent Intersection, Versatile Layout For Investor And Enduser Opportunity In Downtown Sudbury! 135 Durham is perfectly located in the heart of Downtown Sudbury, with the potential to be transformed into office spaces or apartments, featuring large windows that fill the area with natural light. In a prime, high-traffic location, the building is just steps away from YMCA and municipal parking. It also benefits from the city's most flexible zoning (C6), allowing for a wide variety of uses, including the option to convert some space into multi-residential units. Just a short walk to government services, hotels, restaurants, Arts Places, Laurentian University, and public transit, this property is ideally positioned for professional offices or residential rentals. This abandonedBuilding Is In Shell Condition, Large Multiple Storeys Commercial Building, Main Floor wasRetail Space and used for Furniture Store. The Triangle Shape Building, Much More! Three MajorStreets Around The Building Are Elgin St, Durham St & Brady St. Please Find attached MPAC Commercial/Industrial Report attached! Measurements are Approximately. No Representations or warranties of any kind are made by the seller. Buyer/Buyer's Agent To Verify All Measurements, Taxes, Zoning And All Info & Do Your Own Due Diligence on Proposed future use that may not fall under current zoning. (id:50886)
Century 21 Legacy Ltd.
138 Tisdale Road
Norfolk, Ontario
Welcome to 138 Tisdale Road, Port Dover a one-of-a-kind leasing opportunity in Norfolk Countys beautiful wine region. Previously home to a renowned winery, this stunning property is now available for lease and is perfectly suited for weddings, baby showers, bachelor parties, corporate events, and all types of private functions.This picturesque venue features a spacious indoor event space with capacity for up to 100 guests, plus a gorgeous outdoor patio that overlooks lush vineyard landscapes ideal for unforgettable celebrations under the open sky.Set in the heart of Port Dover, just minutes from the shores of Lake Erie, this property combines country charm with convenient access to local attractions, including boutique shops, beaches, restaurants, and the vibrant downtown strip. The surrounding area is a popular destination for tourists, wine lovers, and weekend visitors from the GTA and beyond.Whether you're an entrepreneur looking to open a winery, restaurant, or full-service event venue, this location is primed for success. Don't miss your chance to bring your vision to life in one of Ontarios most scenic and sought-after regions.Submit your business plan today and secure your spot in Port Dovers thriving tourism and hospitality market! (id:50886)
Exp Realty
842 Princess Street
Kingston, Ontario
Price Includes Building & Business. A Well Established 20 Years Chinese Restaurant Is Located In A Busy Street In Downtown Kingston. Close To Hotels, Bank, Queens University, Canadian Tire, Airport & Us Border. The Restaurant Has 80 Seats With Liquor Licence And Also Can Be Changed To Any Cuisine. Unlimited development potential! Owner is willing to offer up to 60% of LTV, Seller VTB mortgage to experienced operators. Owner is ready to retire-Bring Your Offer!! And Good For Entrepreneurs/Investors. Don't Lose This Opportunity (id:50886)
RE/MAX Crossroads Realty Inc.
41 Morton Avenue E
Brantford, Ontario
Modern Industrial Building Available For Lease. Ideal For Service Industrial Users, Manufacturing, Warehousing, Recreational Use. Well Located In Brantford With Access To A Large Employment Base, Good Exposure, And Quick Access To Highway 403. (id:50886)
Royal LePage Flower City Realty
757186 2nd Line E
Mulmur, Ontario
Amazing value for this private setting of 25 acres in south central Mulmur. Paved road access to a winding lane through the hardwood forest, featuring a mixed bush, rolling topography, large pond, trails and secluded homestead site. Built in 1982, this original and rustic home welcomes you as weekend retreaters or as a full time rural residence for you and your family. The home is a quaint 1 1/2 storey structure with interior timbers, open concept kitchen, dining & living area, propane fireplace and open staircase to upper level bedrooms. Enjoy multiple walkouts from the main level, as well as a wrap around deck and rear patio. There is a bright, walkout basement with 4th bedroom, family room with woodstove and 4 piece bathroom including cedar sauna, plus cold cellar, laundry room & work shop. That's not all, there is the detached 20' x 30' garage with finished upper loft/studio, accessed by interior garage staircase or separate entrance at the rear. This heated loft offers a large open space perfect for home office or occupation, artisan, hobbyist or guest overflow. This is a great opportunity with lots of possibilities to bring your home ownership dreams to life - see floor plans attached and aerial views of this spectacular parcel of land. The property is also currently under a Managed Forest Plan resulting in lower property taxes. (id:50886)
Royal LePage Rcr Realty
3601 - 60 Frederick Street
Kitchener, Ontario
Price reduced to sell !!! Never lived in condo unit. Experience luxury living in this pristine 1-bedroom, 1-bath condo in Downtown Kitchener. Enjoy breathtaking, unobstructed city views through oversized windows, flooding the space with natural light. The open-concept design features soaring ceilings and a modern kitchen with integrated appliances for a seamless, stylish experience. With exclusive smart home technology, control your lighting, thermostat, and front door remotely. High-speed internet is included in the maintenance fees, and the unit comes with a locker. Located just steps from ION Rapid Transit, GO Train, and public transportation for easy connectivity. Close to Google HQ, Grand River Hospital, and top universities (Waterloo, Laurier, Conestoga), with exclusive restaurants, cafes, shopping, and entertainment at your doorstep. Whether you're a professional, couple, investor, or urban lifestyle seeker, this condo has it all. (id:50886)
Gam Realty Inc
95 Campbell Beach Road
Kawartha Lakes, Ontario
Beautifully Renovated 4-Season Waterfront Retreat With Over $128K In Recent Upgrades! Enjoy Year-Round Living On The Pristine Shores Of Lake Dalrymple With Your Own Private Dock, Perfect For Boating, Fishing, And Safe Swimming. This Thoughtfully Updated 2+2 Bedroom Home Offers An Open-Concept Layout With A Spacious Living Room, Stunning Floor-To-Ceiling Window, And French Doors Leading To A Large Deck Where You Can Take In Breathtaking Lakefront Sunsets. The Newly Finished Walk-Out Basement Features A Self-Contained 2-Bedroom Apartment With A Separate EntranceIdeal For Rental Income Or Extended Family. Additional Highlights Include A New Waterfront Deck, Cozy Fire Pit, Kids Playset, And A Detached Garage/Workshop With Hydro. Located On A Municipally Maintained Road, Just 90 Minutes From The GTA, And A Short Drive To Rama And Lagoon City. Move In And Experience Lakeside Living At Its Best! (id:50886)
Smart Sold Realty
186 Durham Street
Cobourg, Ontario
Welcome to this exquisitely renovated Semi Detached Heritage home, nestled in one of Cobourgs most sought-after neighbourhoods, just a short stroll from the renowned Cobourg Beach and the vibrant, historic downtown core.This stunning residence has been thoughtfully reimagined from top to bottom by a highly skilled interior designer, blending classic architectural charm with sophisticated modern living. Every inch of this home has been meticulously updated from all new plumbing, electrical, hvac, windows, drywall, flooring, kitchen and all washrooms to offer a fresh open-concept layout while preserving its original character. From the moment you step inside, you're welcomed by an airy, sun-drenched space that flows effortlessly from room to room. The gourmet kitchen is a showstopper, featuring custom cabinetry, quartz countertops, and stainless steel appliances perfect for entertaining or family gatherings. The open living and dining areas are spacious yet cozy, retaining the warm charm of it's era with updated functionality. Upstairs, serene bedrooms offer comfort and style, while modern bathrooms provide spa-like retreats. All this just minutes from the beach, marina, boutiques, cafes, and shops that make Cobourg such a beloved destination. ** This is a linked property.** (id:50886)
Royal Heritage Realty Ltd.

