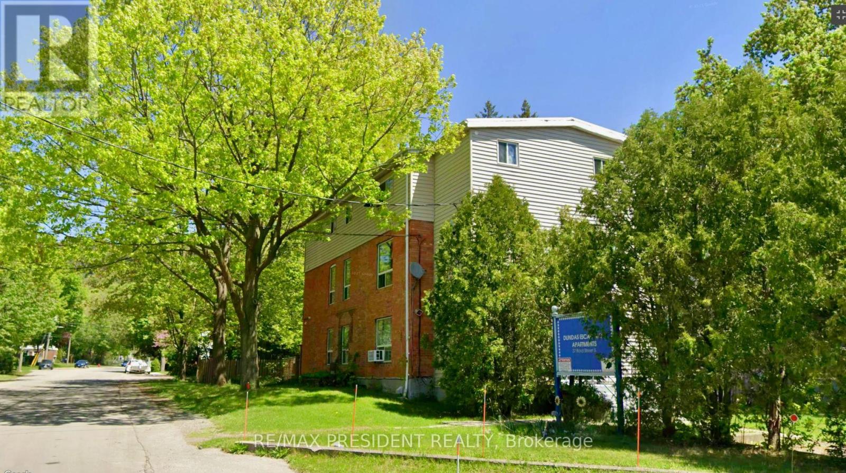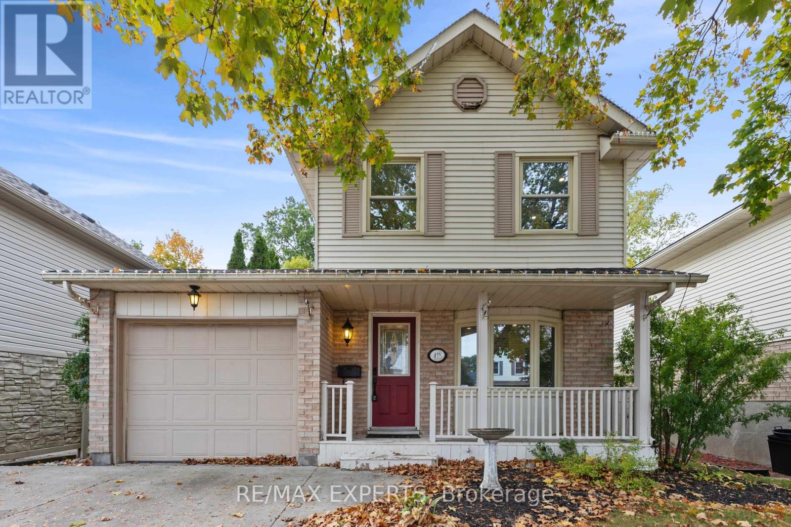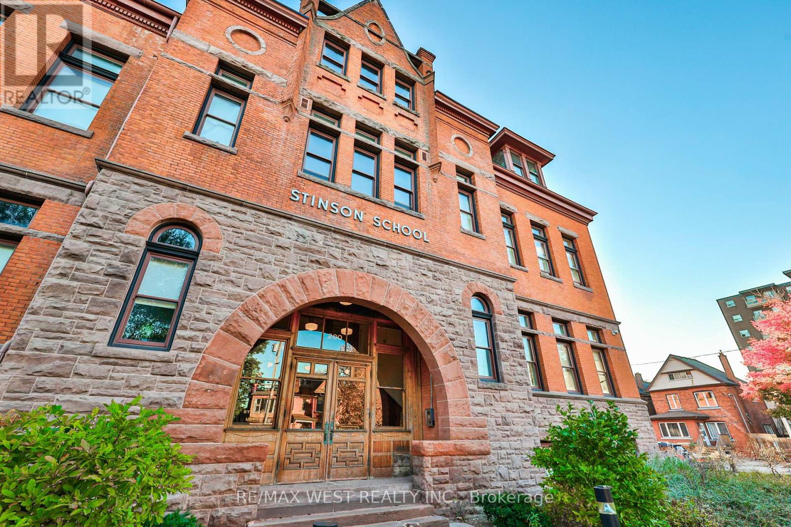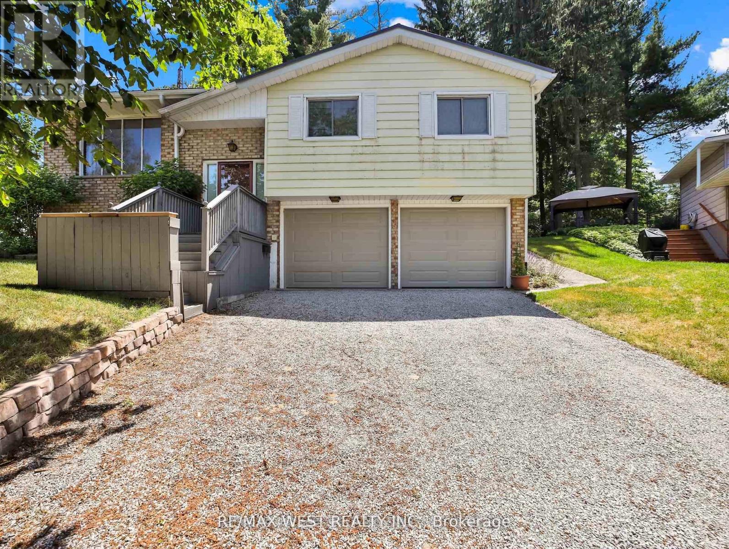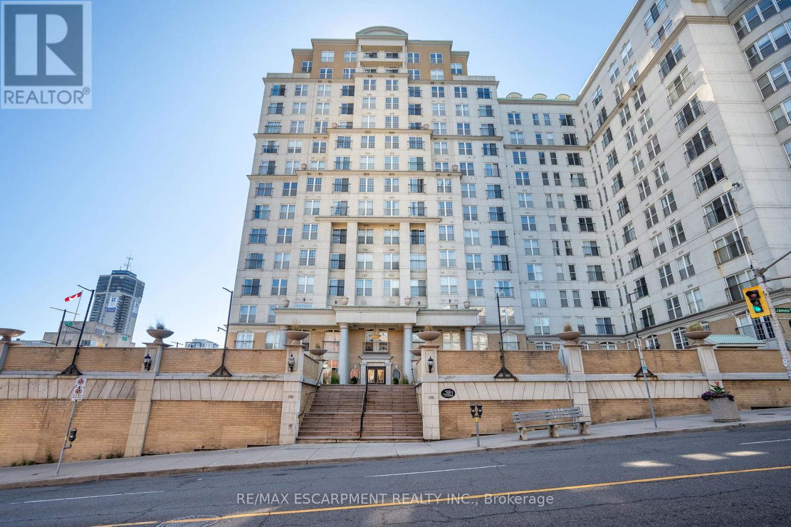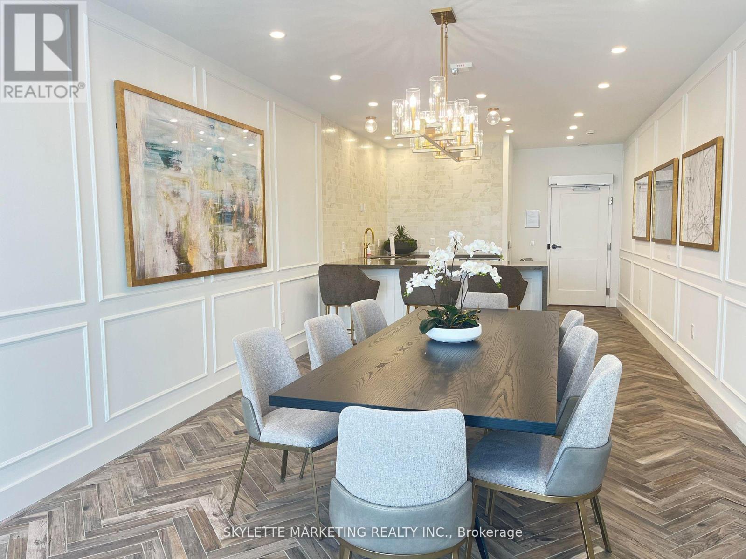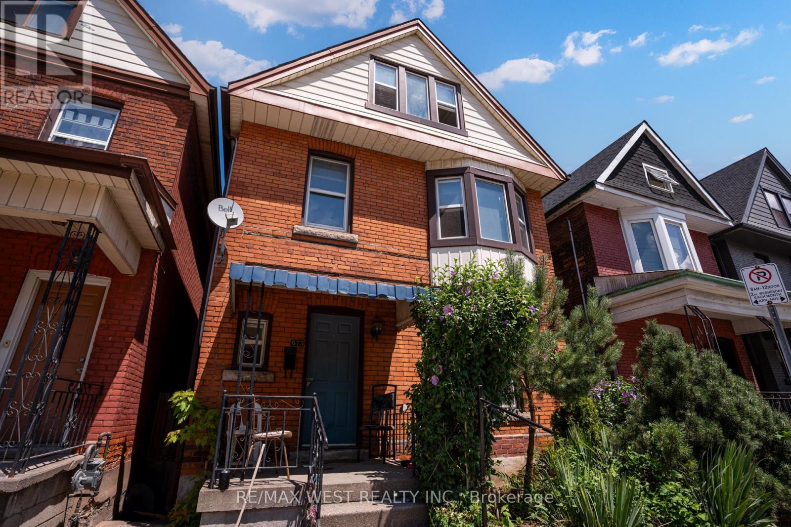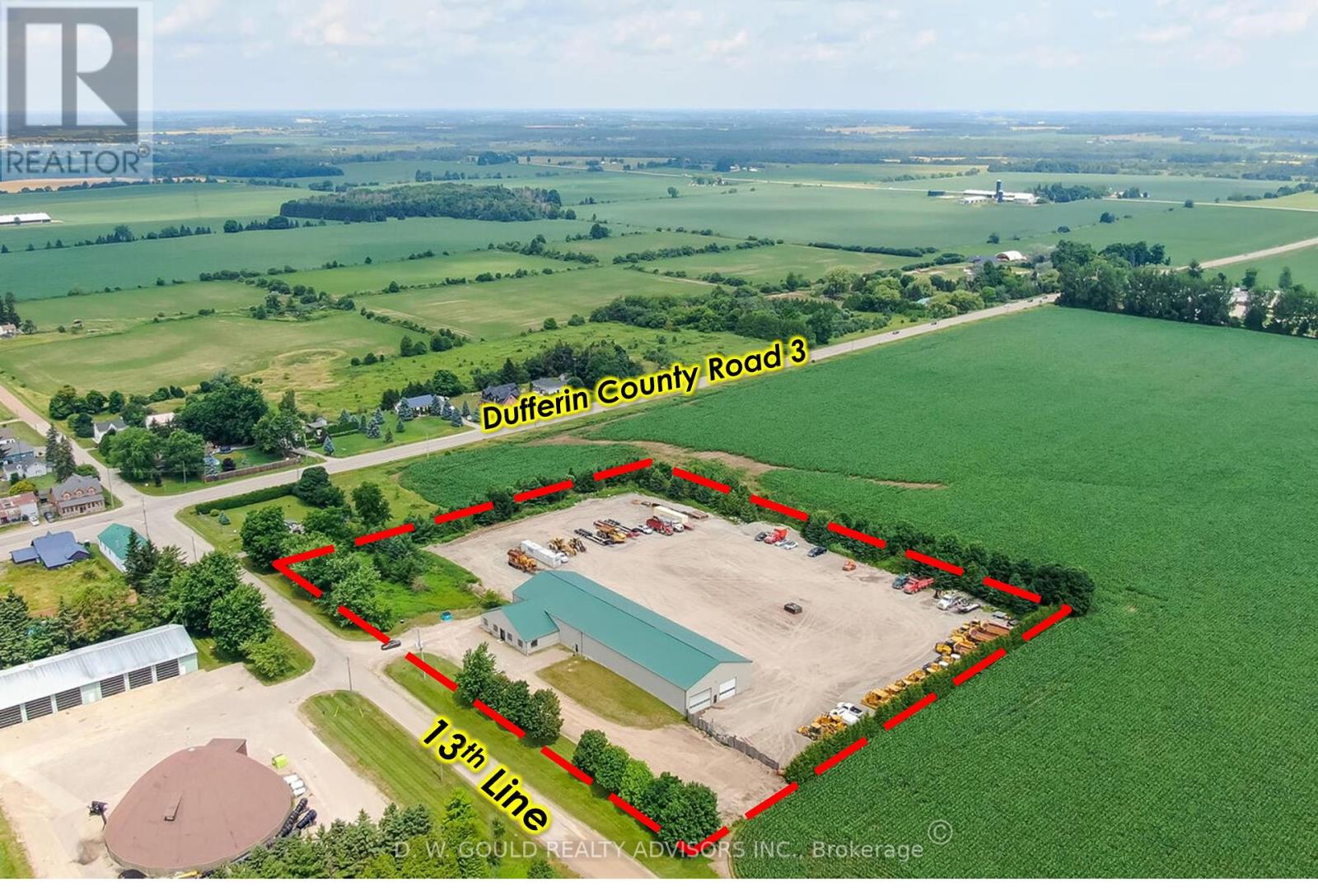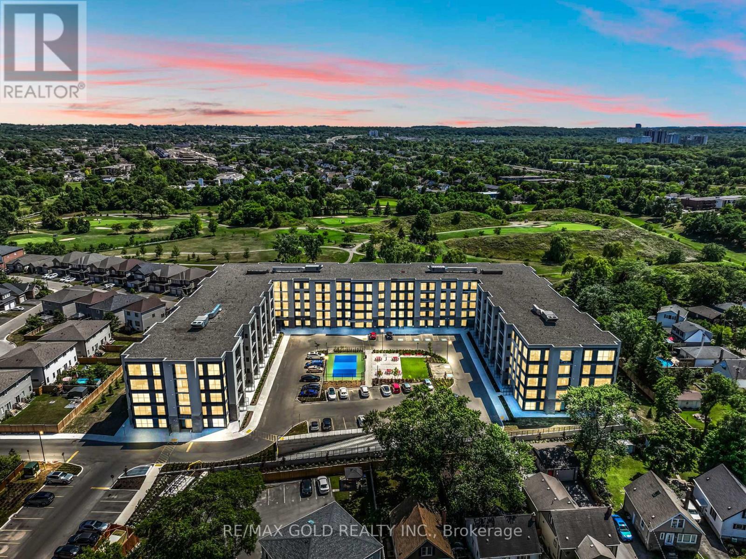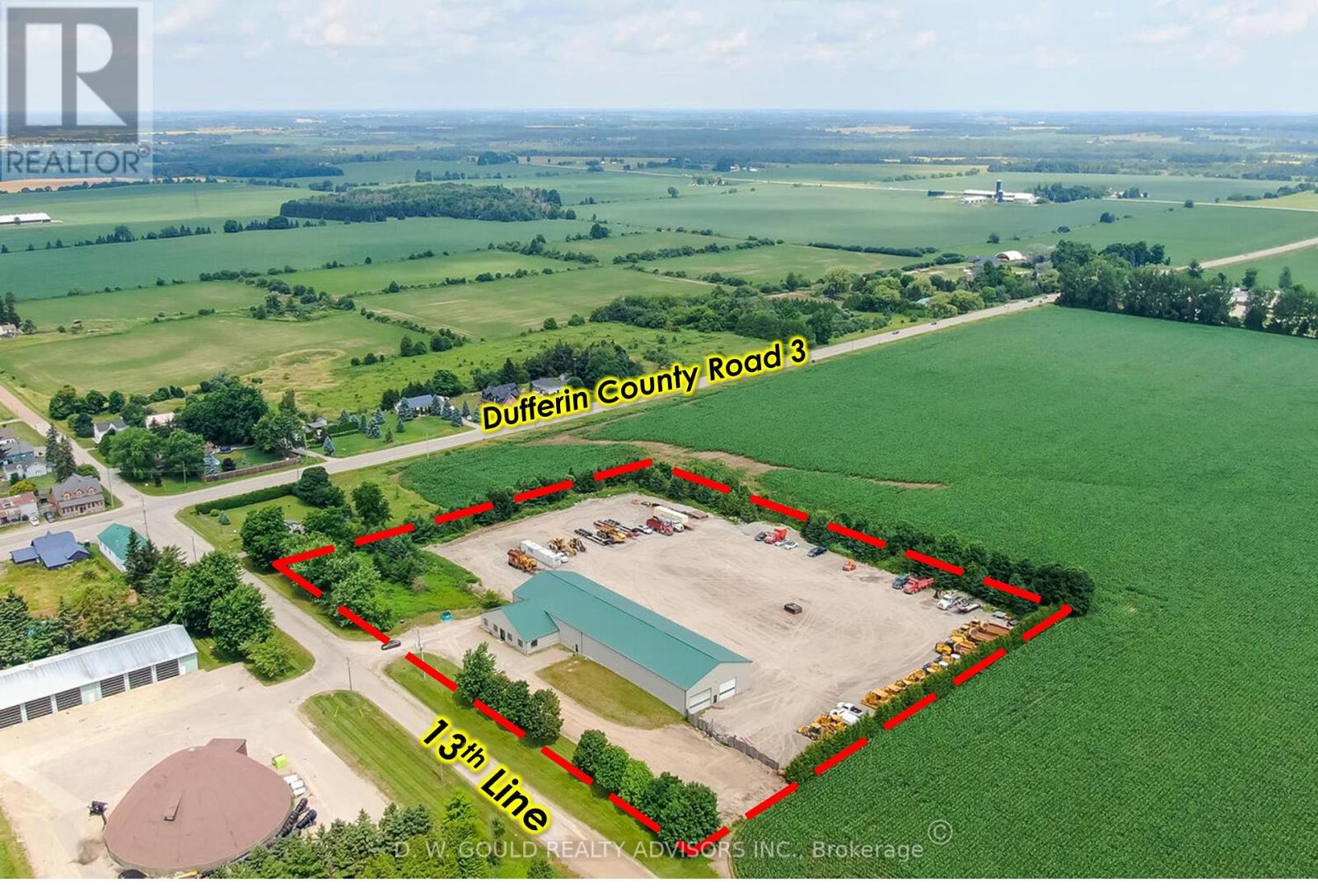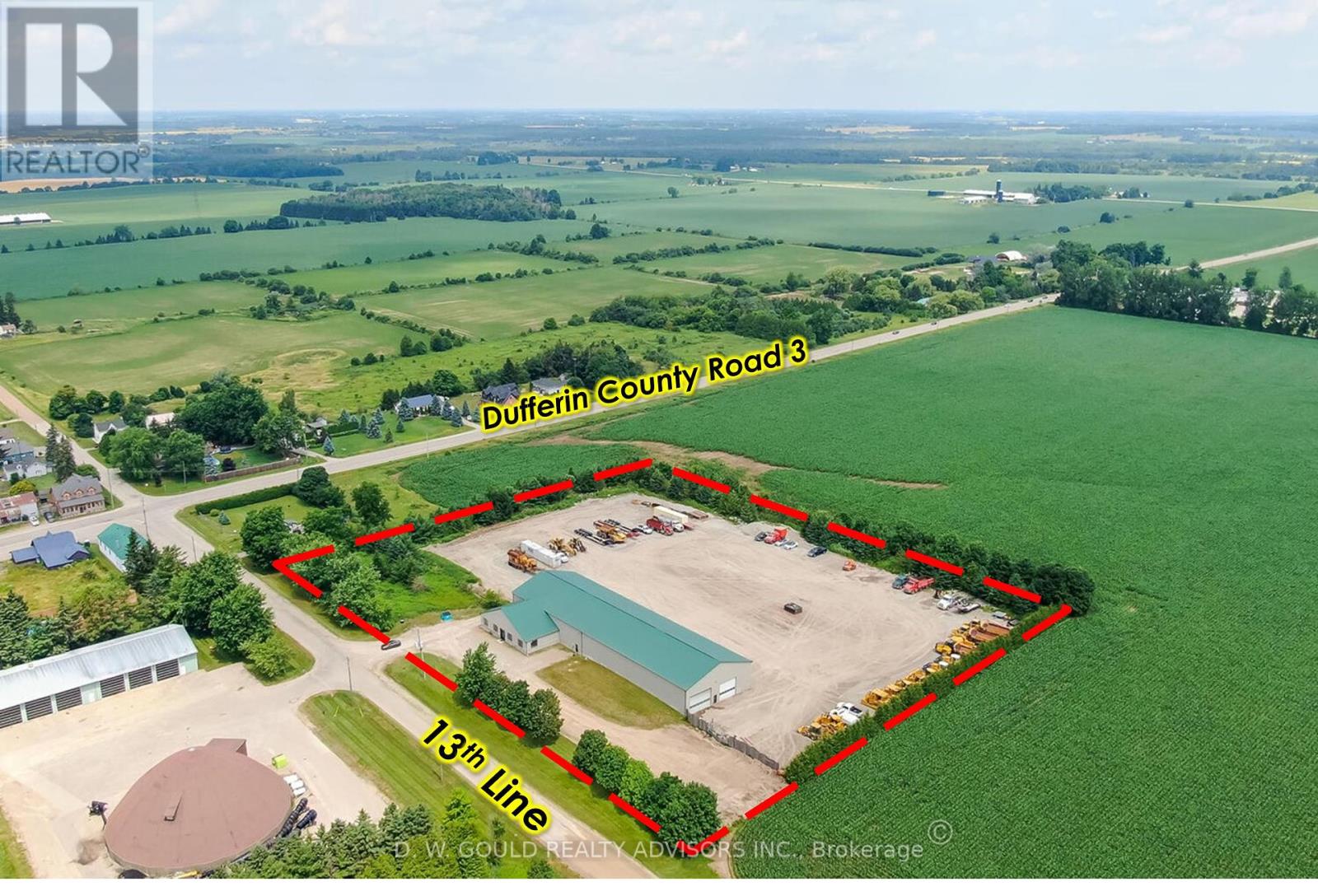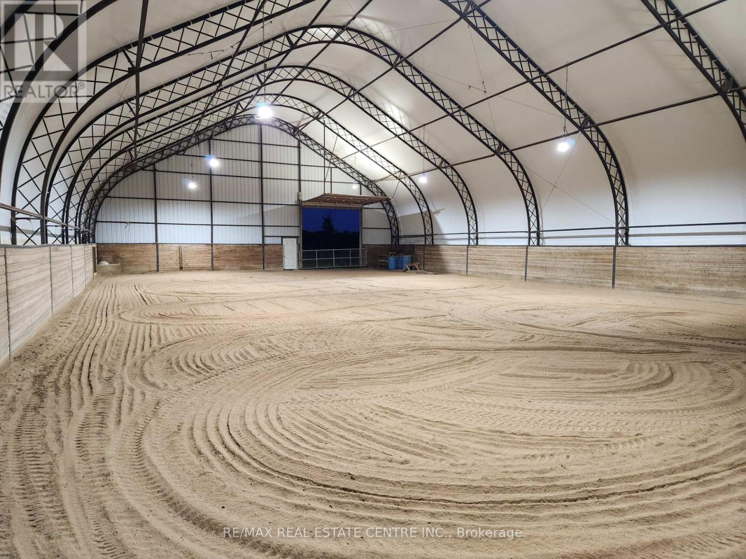37 Bond Street S
Hamilton, Ontario
6 Unit apartment Building!! Exceptional opportunity to acquire a purpose-built multi-residential property in the heart of Dundas, ideal for investors or developers seeking immediate income and long-term upside. This well-maintained building features 6 spacious 2-bedroom, 1-bathroom units with functional layouts and shared on-site laundry facilities. Situated on a generous lot with parking for 10+ vehicles. Strategically located steps from public transit and minutes from McMaster University, the property attracts consistent rental demand from students, professionals, and commuters. With stable in-place income and proximity to schools, retail, parks, and major transportation routes, this asset offers strong fundamentals and the potential for enhanced returns through rent optimization or repositioning. A rare investment in a rapidly evolving and high-demand submarket (id:50886)
RE/MAX President Realty
418 Woods Lane
Cambridge, Ontario
Welcome Home To 418 Woods Lane! This Home Has Been Almost Completely Redone Over The Past 5 Years. Open Concept Main Floor With New Kitchen Appliances, Flooring, Paint, And Trim Throughout. Upstairs Washroom Has Been Freshly Tiled With New Shower And Vanity. Large Master Bedroom Looks Out To Beautifully Landscaped Backyard And Forested Area. An Added Bonus Of The Newly Blown Out Attic, Keeping Those Utility Costs Down! Finally, The Backyard Deck Is An Entertainer's Dream, With Space For A Living Room Set, Outdoor Kitchen Area And Hot Tub. Seriously, Just Move In, Unpack And Enjoy Your New Home. (id:50886)
RE/MAX Experts
318 - 200 Stinson Street
Hamilton, Ontario
Welcome to a showstopping, one-of-a-kind hard loft set within the iconic Stinson School Lofts. This historic boutique conversion blends timeless Victorian architecture with refined, modern design in a way that's truly unmatched. With 1300 sq ft of interior living space and an additional 864 sq ft private terrace, this two-level loft is a rare find. Soaring 17-foot ceilings and two-storey Reynaers windows flood the home with natural light. Original brick, exposed PSL beams, and industrial steel hardware add authentic character, while curated finishes bring elevated style. The chefs kitchen features maple cabinetry, premium European appliances, and a dramatic denim granite waterfall island. Entertain in the open-concept great room or step outside to your custom Japanese-style wood patio with planters and treetop views - your own private outdoor retreat. Upstairs, the primary suite is a peaceful haven with custom closets, a feature PSL post, and a spa-worthy ensuite wrapped in marble. A second bedroom or flexible office/guest space offers built-ins and warm wool carpeting. Every inch has been considered - from the bespoke glass staircase to the custom lighting throughout. Set in a boutique building rich with history, and located near Hamilton's downtown core, Wentworth Steps, and the Escarpment trails, this loft offers urban edge with soul. A true architectural gem - rarely offered and impossible to replicate. (id:50886)
RE/MAX West Realty Inc.
11 Glenda Street
Norfolk, Ontario
Welcome to this lovingly maintained, original-owner raised bungalow, nestled on a quiet, family-friendly court with no rear neighbours. Situated on a spacious pie-shaped lot surrounded by mature trees, this home offers privacy and tranquility just minutes from shops and amenities. The main level offers 3 spacious bedrooms, including a primary with ensuite privilege, and a bright open-concept living and dining area with newer laminate flooring. The lower level boasts a large rec room with a cozy wood-burning fireplace, a second full 3-piece bathroom, and inside entry to the double car garage. A separate entrance and ample driveway parking add to the homes functionality. Updates include a durable steel roof, newer furnace and A/C (2 yrs old), and 200 amp breakers, this home has been thoughtfully updated for long-term peace of mind. This is a rare opportunity to own a well-cared-for home on a premium lot in a desirable location! (id:50886)
RE/MAX West Realty Inc.
612 - 135 James Street S
Hamilton, Ontario
Commuters by day, downtown dreamers by night - welcome to Suite 612 at 135 James Street South. This beautifully updated condo features two spacious bedrooms and two full bathrooms, offering 950 square feet of bright, open-concept living in the vibrant heart of downtown Hamilton. Perfectly suited for professionals and city lovers alike, this unit provides both comfort and convenience in an unbeatable location. Enjoy the added perks of in-suite laundry, a charming Juliette balcony, and generous room sizes that enhance the overall livability of the space. Whether you're unwinding after a long day or entertaining guests, this stylish condo is designed to fit your lifestyle. Discover urban living at its best - Suite 612 is ready to welcome you home. Enjoy building amenities including a 24-hour concierge, gym, and rooftop terrace with BBQ area. Just steps to the GO Station, St. Joes Hospital, trendy Augusta St restaurants, cafés, and shops, everything you need is right at your doorstep. Your next chapter starts here, in the heart of Hamilton. RSA. (id:50886)
RE/MAX Escarpment Realty Inc.
302 - 480 Callaway Road
London North, Ontario
Welcome to Unit 302 at 480 Callaway Road in London, Ontario. This stunning property offers a spacious 1055 square feet of living space plus a135 square feet terrace with a great view. Features include: - 1 bedroom with 1 large den - In-suite laundry for added convenience - Cozy freplace for those chilly evenings - Spacious bedroom with walk-in closet and access to a luxurious 5-piece bathroom - Enjoy a range of amenities including a golf simulator room, ftness room, party room, guest suite, and pickleball court - Conveniently located near trails, malls, bus stations, university, and hospital Don't miss out on this fantastic opportunity to own a beautiful property with great amenities and a prime location.Schedule a viewing today! (id:50886)
Skylette Marketing Realty Inc.
673 Wilson Street
Hamilton, Ontario
Welcome to 673 Wilson St, located in the heart of Hamilton's vibrant downtown community. This spacious 2.5-storey home offers 7 bedrooms, making it ideal for large families or savvy investors. Move in with peace of mind thanks to recent upgrades: shingles (2019), backflow valve (2017), electrical (100 amps), windows (2014), furnace (2015), plus a full backyard transformation featuring premium topsoil and mature plantings. Enjoy walking distance to local amenities, coffee shops, art districts, and catch a concert or Ti-Cats game just steps away at the new stadium. Start your mornings in the beautifully landscaped Urban Zen Garden. Vacant possession available, 3060 day closing. Don't miss this unique opportunity! EXTRAS For Additional Property Details Click The Brochure Icon Below (id:50886)
RE/MAX West Realty Inc.
191279 Thirteen Line
East Garafraxa, Ontario
+/- 13,800 sf Industrial/Commercial freestanding building, with a very useful configuration including shop and indoor storage, on +/- 5.16 acres Lot in East Garafraxa. Large portion of Storage Land, graveled. Rare M1 zoning allowing outside storage, transportation depot and more. Suitable for Contractor's yard as well. 5 Drive-in doors: 1 x 13'8"W by 13'8"H, 2x 15'8"W by 13'8"H, 2x 19'8"W by 13'8"H. Please Review Available Marketing Materials Before Booking A Showing. Please Do Not Walk The Property Without An Appointment. (id:50886)
D. W. Gould Realty Advisors Inc.
130 - 50 Herrick Avenue
St. Catharines, Ontario
Experience elevated condo living at Unit 130 50 Herrick Ave, nestled in the heart of St. Catharines.This upgraded 2-bed, 2-bath home features a bright open layout, pot lights, laminate flooring, and a modern kitchen with quartz countertops and premium appliances. The spacious primary suite offers a walk-in closet, ensuite bath, and golf course views.Enjoy a private wraparound patio and yard, plus access to top-tier amenities: gym, media room, pickleball court, and underground parking.Close to highways, schools, shopping, and restaurants this move-in ready gem offers comfort, convenience, and style. *For Showings* Buzzer code is unit number (130 Or search for the owners name - Hamna Javaid) (id:50886)
RE/MAX Gold Realty Inc.
191279 Thirteen Line
East Garafraxa, Ontario
+/- 5.16 acres of Industrial/ Commercial Lot in East Garafraxa. Large portion of Storage Land, graveled. +/- 13,800 sf freestanding Industrial building with a very useful configuration, including shop and indoor storage. Rare M1 zoning allowing outside storage, transportation depot and more. Suitable for Contractor's yard as well. 5 Year VTB Possible for qualified Buyers. 5 Drive-in doors: 1 x 13'8"W by 13'8"H, 2x 15'8"W by 13'8"H, 2x 19'8"W by 13'8"H. Please Review Available Marketing Materials Before Booking A Showing. Please Do Not Walk The Property Without An Appointment. (id:50886)
D. W. Gould Realty Advisors Inc.
191279 Thirteen Line
East Garafraxa, Ontario
+/- 13,800 sf Industrial/Commercial freestanding building, with a very useful configuration including shop and indoor storage, on +/- 5.16 acres Lot in East Garafraxa. Large portion of Storage Land, graveled. Rare M1 zoning allowing outside storage, transportation depot and more. Suitable for Contractor's yard as well. 5 Year VTB Possible for qualified Buyers. 5 Drive-in doors: 1 x 13'8"W by 13'8"H, 2x 15'8"W by 13'8"H, 2x 19'8"W by 13'8"H. Please Review Available Marketing Materials Before Booking A Showing. Please Do Not Walk The Property Without An Appointment. (id:50886)
D. W. Gould Realty Advisors Inc.
1892 Centre Road
Hamilton, Ontario
Luxury equestrian property for lease in Flamborough, Ontario, available September 1, 2025. Just 30 minutes from Guelph, Hamilton, and Milton, and 45 minutes from the GTA, this 6-acre facility is perfect for trainers or boarding operations. It features 5 paddocks with 2 shade structures, no mud, and 4 water troughs. The barn includes 5 stables, 2 shared spots, a hay room, a heated tack room, 2 storage rooms, and a washing area with hot/cold water. Train year-round in the 105 x 64 covered arena with professional footing and LED lighting. Manure storage is on-site. The property supports up to 14 horses (7 indoor, 7 outdoor) and offers 10 parking spots. No on-site accommodation; the owner resides on the property. Lease for $2,200/month plus hydro (metered for barn complex). Minimum 12-month lease. Located with easy highway access, it is ideal for clinics or private use. Zoned for equestrian purposes. (id:50886)
RE/MAX Real Estate Centre Inc.

