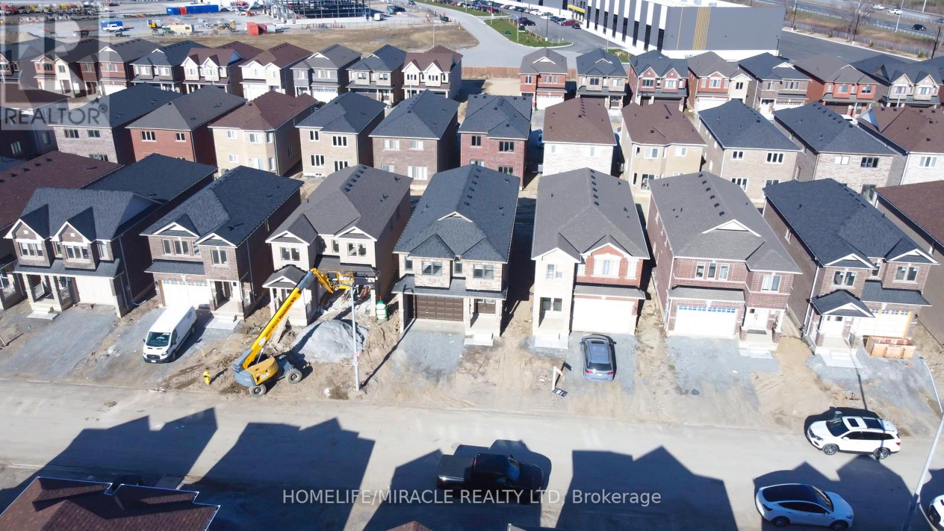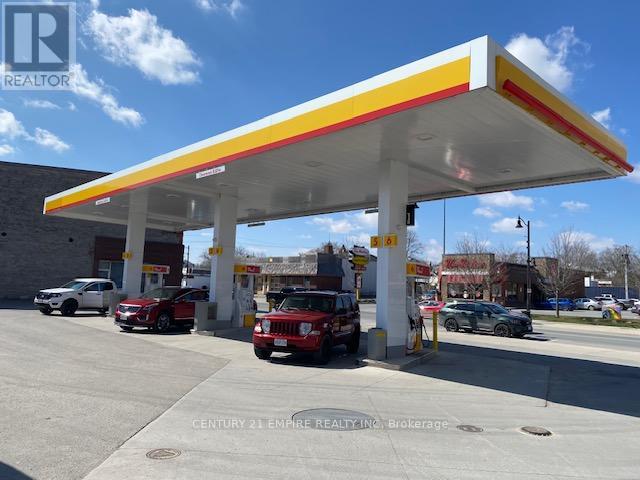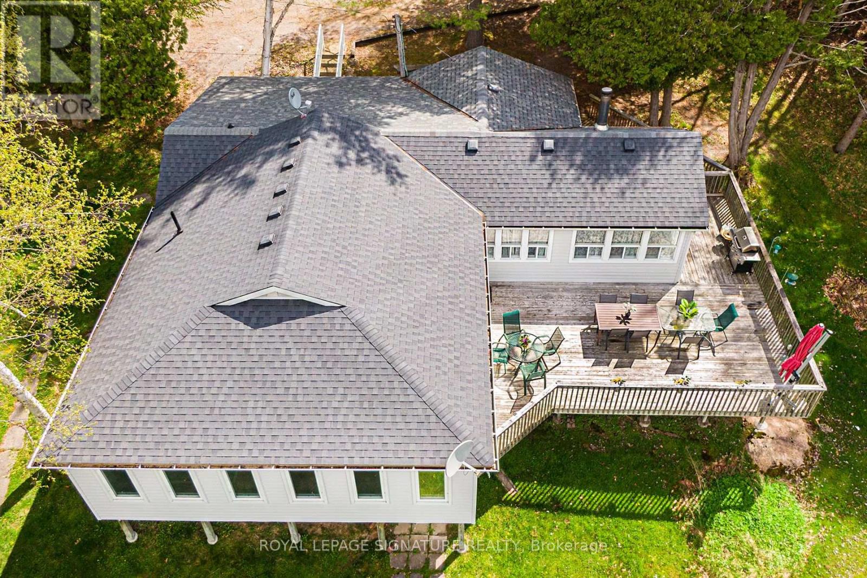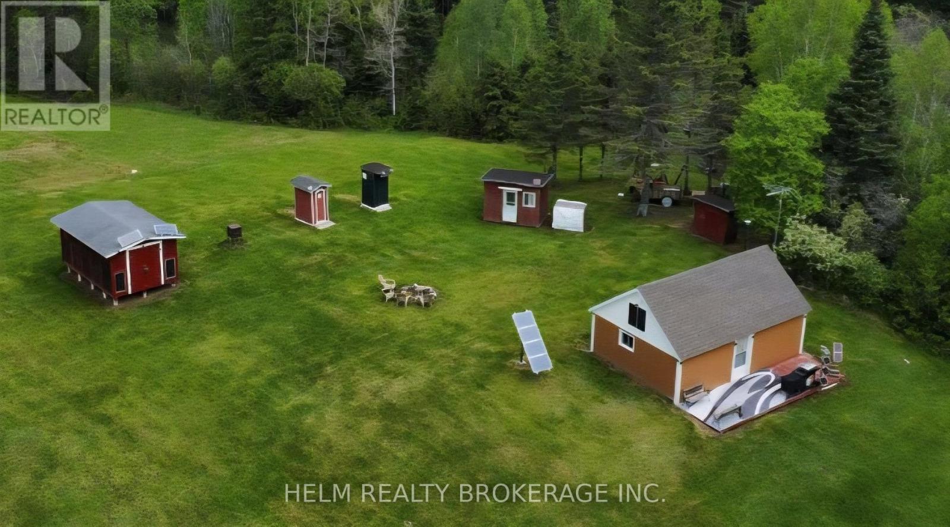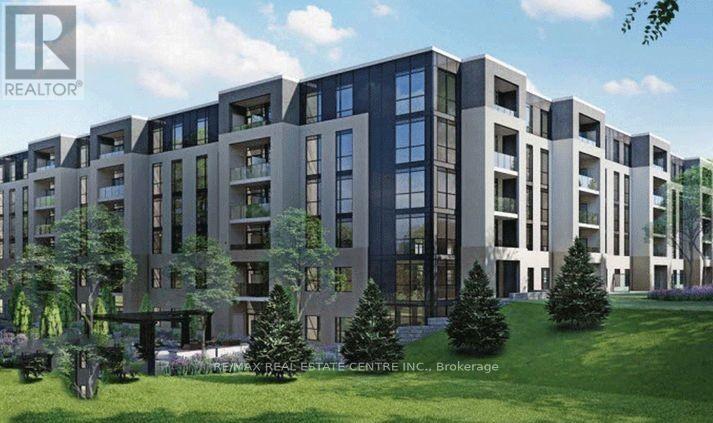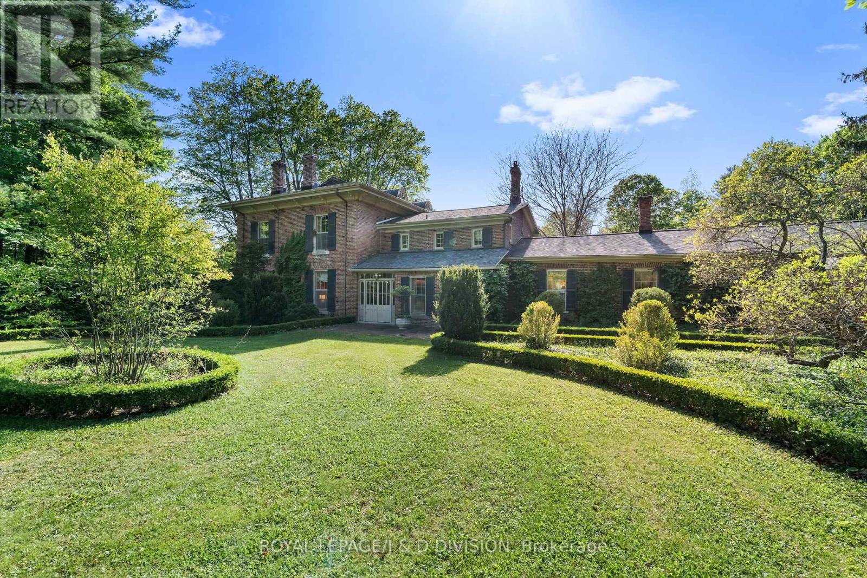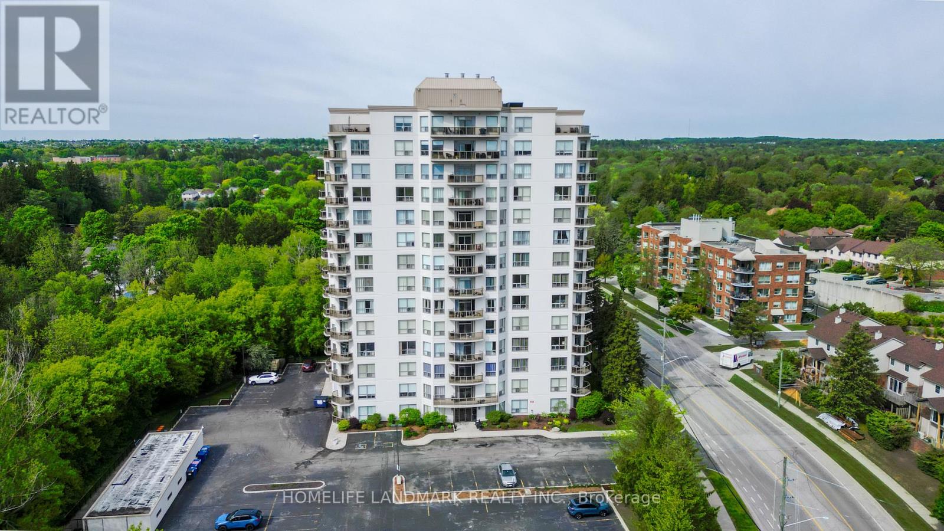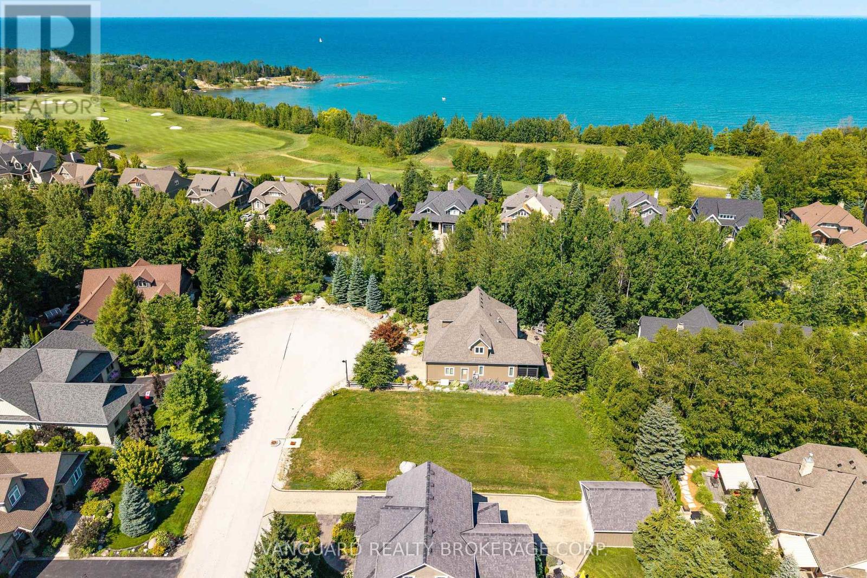Lot 23 Totten Street
Zorra, Ontario
Builder incentive available to reduce mortgage payments under $2,500/month! Discover country living with a Net Zero Ready home built above code featuring R34 insulation, triple-pane windows, and 2" spray foam under the basement slab for superior comfort and efficiency. Customizable finishes, ready in 90 days. Includes 9-ft ceilings, engineered hardwood, KitchenAid kitchen, covered porch, 9-ft basement, EV charger, and brushed concrete driveway. Model photos shown - see brochure for plans and finishes. (id:50886)
Benchmark Signature Realty Inc.
31 Huntsworth Avenue
Thorold, Ontario
This spacious home features an open-concept main floor with a bright family room, kitchen, dining, and breakfast area-perfect for family living and entertaining. Enjoy the convenience of a dedicated laundry room with indoor access to the garage. With 4 comfortable bedrooms and 3.5 baths, there's room for everyone. Located in a quiet suburb, just minutes from Brock University and only 20 minutes to the city, this home combines tranquility with accessibility. Perfect for families looking for a peaceful retreat without sacrificing convenience! (id:50886)
Homelife/miracle Realty Ltd
80 Dundas Street E
Greater Napanee, Ontario
Shell Gas station offered for sale in heart of Napanee Downtown, with property, with 3Gasoline Pumps Chip and card reader enabled under Canopy, Convenience Store, 2 Bay Coin Car Wash, 1 Vertical Propane Tank, Double Walled Fibre Glass Fuel Tanks. Current Fuel & Store Sales are very good , Selling Beer & wine too. Gas Station Leased on long term basis upto2034. New Apartment complex being constructed next to the gas station, which will increase sales. Excellent Investment Property. Gas Station Built in 2017.DWFG Tank Capacity 120,000 Liter ( 80000 Liter Regular, 20,000 Liter Supreme, 20,000 Liter Diesel ) , Property Taxes$ 11000 per year apx. (id:50886)
Century 21 Green Realty Inc.
1270 Wessell Road
Minden Hills, Ontario
SANDY WATERFRONT BEACH, DOCK, BUNKIE AND MORE on the shores of East Moore Lake! This waterfront cottage is nestled on a generous 0.75-acre lot with over 150 feet of pristine shoreline on East Moore Lake, this property boasts spectacular southwest-facing views, ensuring stunning sunsets year-round. The private boat dock provides direct access to East Moore Lake, which seamlessly connects to Moore Lake and the Gull River waterways, offering endless opportunities for boating and water activities. Sun-filled, four-season cottage features a bright, open-concept layout adorned with laminate flooring throughout. The large eat-in kitchen flows effortlessly into the living and family rooms, creating an inviting space for entertaining. Step out from the living room onto an oversized entertainer's deck, perfect for hosting gatherings or enjoying tranquil lake views. The home includes four well-appointed bedrooms and 2.5 bathrooms, providing ample space for family and guests. +inspection report available. (id:50886)
Royal LePage Signature Realty
839 Grand Desert Road
Bonfield, Ontario
Welcome to 839 Grand Desert. Have you ever dreamed of owning a Private Property and live off the grid. Then look no further! This is the perfect place to fill your dreams to come true. With a 100 Acres of Private Property, Approximately Ten Acres have been cleared. This property features a Two Bedroom Cabin, ( Hunt Camp) Open Concept Kitchen & Family Room, Woodstove, Deck, BBQ, His and Her Outhouses, Separate Shower Shed, 12x20 Ft Work Shop, 7000 Watt Generac Generator, Hot Water Heater, Water Filter Purifier, Tranquil, Private. Everything is Powered by Solar. Amenities are all within a half hour drive. This is a one of a kind opportunity to enjoy nature at its best. (id:50886)
Helm Realty Brokerage Inc.
Lp08 - 50 Herrick Avenue
St. Catharines, Ontario
Client RemarksMarydel's stunning Lower Penthouse Sapphire 2bdrm + Den Model model is a comfortable 1050 sq. ft upper level, gently lived in condo apt unit centrally located in St. Catherines surrounded by greenspace and backing onto Garden City golf course. This "gem of a find" is just mins. to HWY 406/81/48/QEW for easy access to and from Niagara Falls/US Border/Toronto. The unit is also close to schools, parks, restaurants, Casinos, rec. centres, trails, marinas, promenades, beaches, waterfront, and the list truly goes on. The unit itslef boast 9ft ceilings, laminate floor throughout, sizeable galley kitchen w/breakast bar, open concept living/dining areas, a separate Den (that can be used as guest bedroom or office), large primary room w/4pc ensuite bath and w/i closet, sizeable balcony. 1 undergound parking, 1 storage locker, the latest in tech for both security & access. The condo amenities also include: fitness centre, party room w/kitchen, landscaped courtyard, outdoor garden area and lounges, BBQ facilities, landscaped terrace, billiards room, etc. Won't Last!! (id:50886)
RE/MAX Real Estate Centre Inc.
4558 County Rd 10
Port Hope, Ontario
Historic Elegance meets country Grandeur in Port Hope. Welcome to the iconic Durham House, a meticulously preserved historic treasure dating back to 1820 and crafted by the renowned Massey Family. Nestled amid Mature Tress on a sprawling storybook setting of 18 acres, this 5300 sq ft residence is a rare opportunity to own a piece of Canadian heritage. Step inside to discover elegant, stately principal rooms infused with the grace of a bygone era, rich period details, soaring ceilings, and timeless charm echo though the living room, formal dining room and library each offering a window into the estates grand past. The expansive kitchen is a chefs dream boasting an oversized island with a comfortable sitting and eating area. With 4 generous bedrooms the home also offers the exciting potential to create a luxurious new principal suite with spa bathroom. The sunroom flooded with natural light offers breathtaking views of the formal gardens and oversized pool, invoking the glamour of Gatsby era garden parties. Beyond the main residence a reclaimed barn has been thoughtfully transformed into separate living quarters ideal as a guest house, private studio or rental opportunity. Outdoors, expansive sweeping lawns descend to a serene 7-acre river fed pond complete with a dock and boat house perfect for reading, napping or simply soaking in the peaceful sounds of nature. Whether you're seeking a historic family home, a countryside retreat or an entertainer's dream this one-of-a-kind estate wont disappoint. Don't miss your chance to become this unique properties next custodian. (id:50886)
Royal LePage/j & D Division
608 - 255 Keats Way
Waterloo, Ontario
Prestigious Keats Way on the Park. Walking distance to University of Waterloo. Very spacious and bright, open concept 2 bedrooms, and 2 full bathrooms unit. Massive living, dining room and den. The layout has a popular split bedroom plan, and master bedroom features a walk in closet and ensuite. Large balcony with beautiful views. This condo is move-in ready with included in appliances, in suite laundry, and large storage room. Building is well managed with controlled entry, beautiful lobby, library, exercise room, guest suite and underground parking. Excellent location, short commute to Uptown Waterloo, walking distance to Universities, bus route, and all amenities. Recently ordered Status Certificate ready for review. (id:50886)
Homelife Landmark Realty Inc.
Lot #82 - 107 Hammond Court
Blue Mountains, Ontario
Welcome to this exceptional lot on the East side of Lora Bay, offering a great opportunity to build your dream home in a prime location. Situated on a quiet cul-de-sac, and steps to the Georgian trail this 70 X 136 lot offers many possibilities to create your ideal living space. With its desirable Golf Course neighborhood, this lot provides the perfect blend of tranquility and convenience. A waterfront park and private residents beach are all within a short walk on the trail system. The surrounding town of Thornbury boasts local shops, five-star dining, and many amenities to live the 4 seasons active lifestyle. Don't miss the opportunity this blank canvas offers and design your future custom home. HST in addition to the purchase price. Some development charges have been paid, additional charges due at the time of construction. This is the last Build to suited lot available in the subdivision. Seller is a licensed builder with Tarion Warranty, willing to build your dream home. (id:50886)
Vanguard Realty Brokerage Corp.
201 Dundas Street
Woodstock, Ontario
Great Opportunity To Unlock Commercial Use Property In The Heart of Woodstock With C-4 Zoning. Approved For Various Uses Such As Gas Station, Auto-Service Station, Motor Vehicle Dealership, Hotel, Motel, Restaurants, Power Equipment Sales, Convenience Store, Etc. Old Gas Tanks Removed & Environmental Assessment Done. Phase 1 & 2 Done/Approved. The Site Has Constant Flow Of Traffic Giving In & Out Downtown Woodstock & Being Situated In The Middle Of Residential/Commercial Area. Easy Access to Highways. Tim Horton, Gas Station. All Big Stores Are All Nearby. The Owner Is Motivated To Sell. (id:50886)
Royal Star Realty Inc.
27b - 85 Mullin Drive
Guelph, Ontario
Brand-New 2-Bedroom Condo Near Guelph Lake! Modern, sun-filled 2-bedroom, 1.5-bath condo located near Guelph Lake Conservation Area. This move-in-ready unit features a spacious kitchen with quartz countertops & stainless-steel appliances, open-concept living area with walkout to a private covered terrace, and 1 parking space. Prime location close to schools, trails, and amenities. Limited-Time Incentives: No Development Charges, Only 5% Deposit, and 1 Year Free Maintenance Fees. Built by a reputable builder with full Tarion Warranty. Don't miss this opportunity to live by the lake! (id:50886)
Real One Realty Inc.
437 - 156 Jozo Weider Boulevard
Blue Mountains, Ontario
Welcome to the Grand Georgian. This exceptional resort condo is located in the heart of iconic Blue Mountain Village. This 480 sq ft well-designed unit has undergone an extensive renovation and features upgraded finishes. Youll appreciate the open-concept layout, high ceilings and abundance of natural light. Comfortable and stylish, this fully furnished suite is equipped with contemporary furniture and décor that perfectly complement the units modern look & feel. The well-appointed kitchen features stainless steel appliances and quartz countertops. The sleeping area is smartly tucked away in a cozy alcove and includes a plush queen-size bed, creating a private and restful retreat within the open-plan space. A pull-out couch provides plenty of room to sleep 4 in this suite. The modern bathroom completes the suite with upscale finishes including a glass-enclosed shower, quartz vanity, and elegant fixtures that enhance the spa-like feel of this unit. Whether you're winding down from a day on the slopes or enjoying a quiet morning, the layout offers plenty of space for relaxation and comfort. Your private balcony is ideal for enjoying a morning coffee. Enjoy year-round access to Blue Mountains world-class recreation activities including skiing, snowboarding, hiking & golf. The vibrant village is right at your doorstep with a great selection of restaurants, pubs and boutique shops. Blue Mountain Resort facilitates a full service rental program to help offset ownership costs, while allowing liberal owner usage. This unit has a strong rental history. Annual BMVA fee is $1.08/sq ft. HST is applicable but can be deferred by obtaining an HST number and participating in the rental pool. 2% Village Association Entry fee is applicable. Whether you're seeking a peaceful mountain retreat, a chic vacation escape, or a smart rental investment, this renovated unit delivers luxury, location and lifestyle in one beautiful package. This is a fully owned property, not a timeshare. (id:50886)
Right At Home Realty


