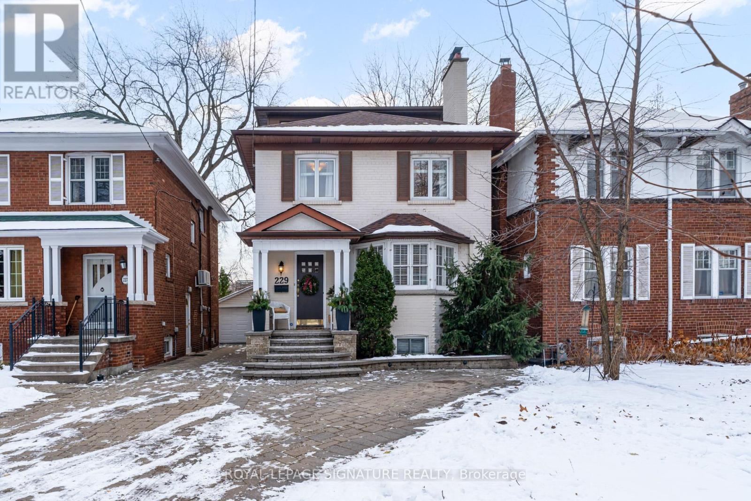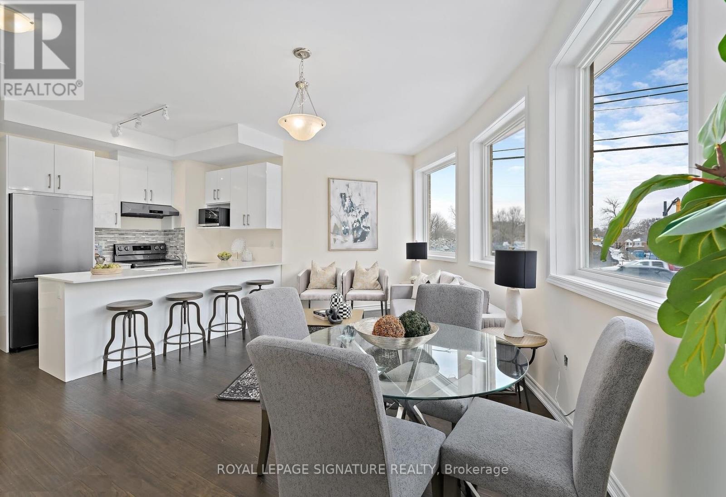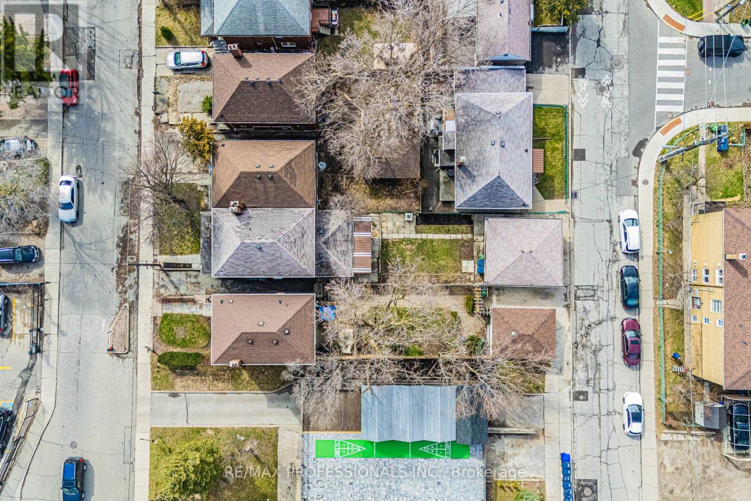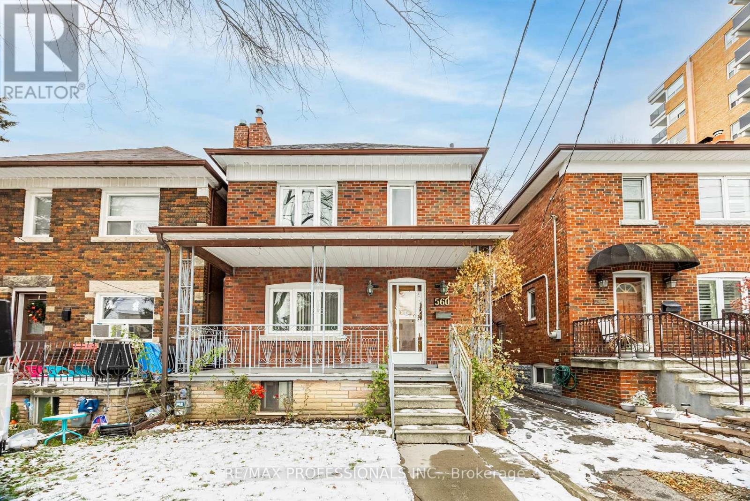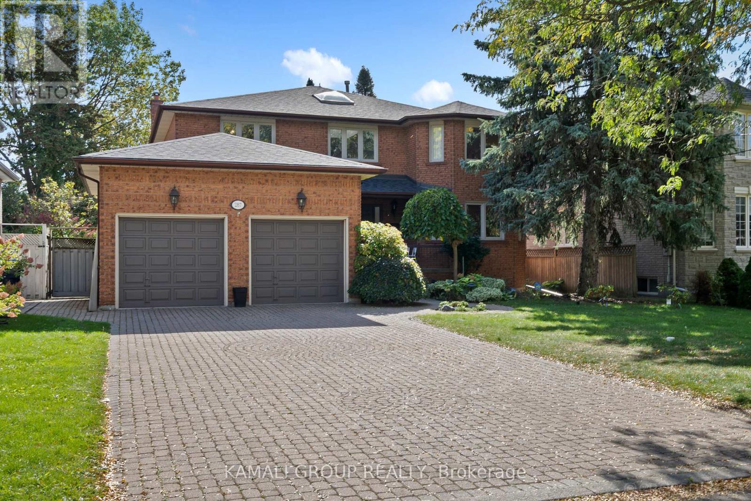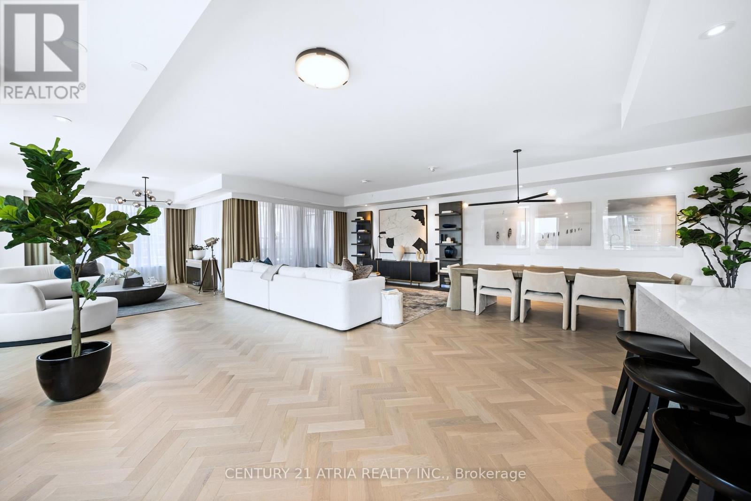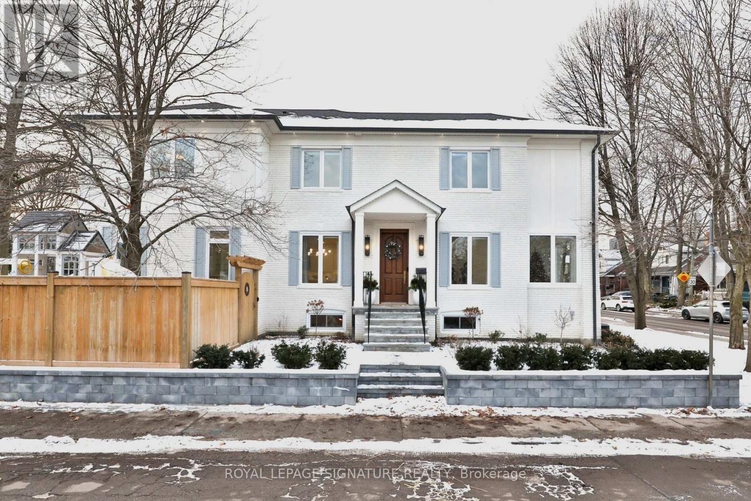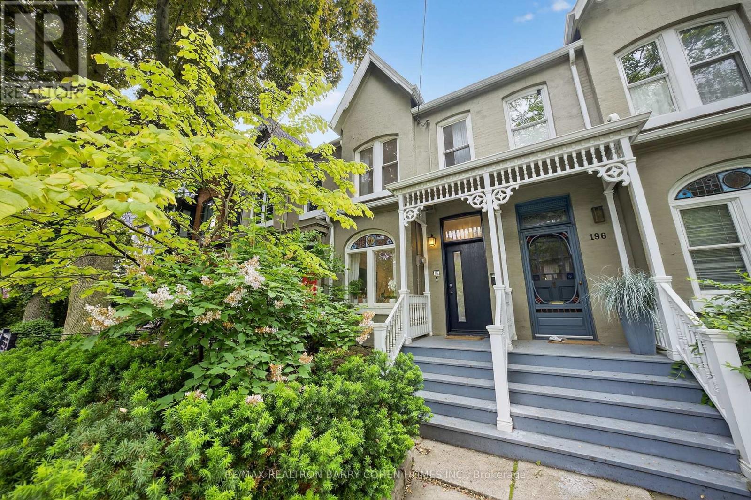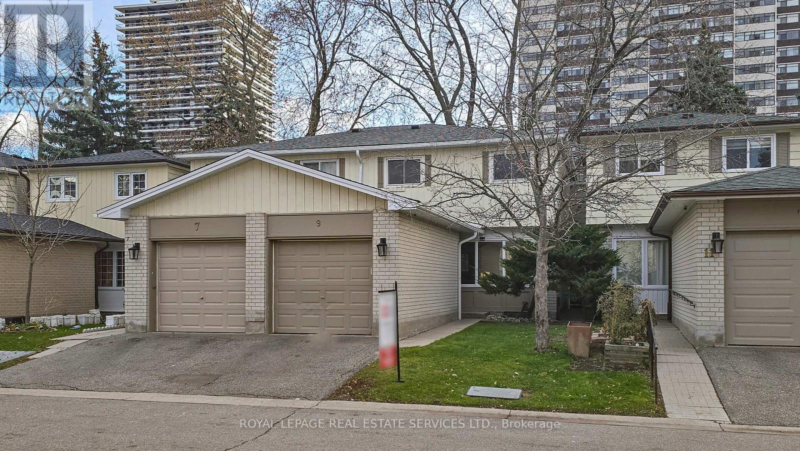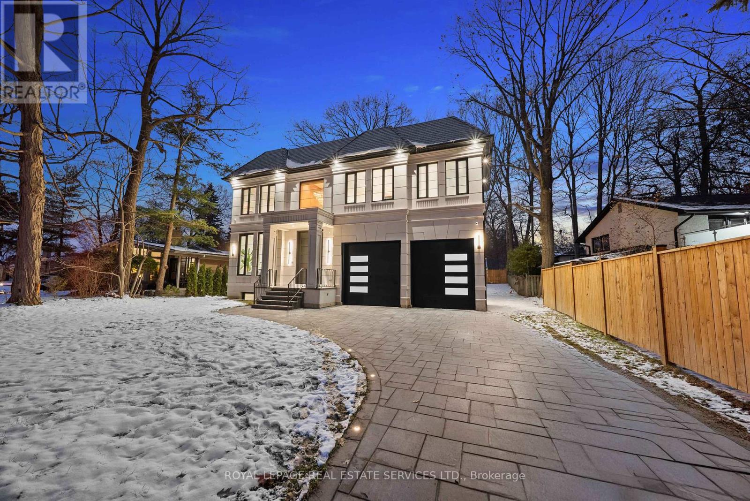229 Glengrove Avenue W
Toronto, Ontario
This Elegant Home, Located in the Prestigious Lytton Park Neighbourhood, Has Been Carefully Maintained and Thoughtfully Upgraded Throughout the Years. The Major Renovations Done in 2014 Included a New Kitchen W/ SS Appliances, Granit CC And Open Concept. Unlike Many Similar Style Homes Of Its Era, It Sits On a Wider 28.5 Lot And Offers an Impressive Three Levels Of Living Space, Including Four Above Grade Full Bedrooms And Three Full Bathrooms. The Home Features a Fully Finished Basement With a Separate Entrance, Open Concept Kitchen, Two Fireplaces, And the Convenience of a Legal Front-yard Parking Pad In Addition To a Rear Insulated, Tiled and Heated Garage-a Rare Combination in This Neighbourhood. Large Private 2 Level Deck Provides Year-Round Enjoyment For Family And Friends. Rich In Character Yet Modernized For Today's Lifestyle, This Is a Truly Special Property That Can't Be Missed! (id:50886)
Royal LePage Signature Realty
2 Curlew Drive
Toronto, Ontario
Brand New, Never Lived-In FREEHOLD Townhome over 1100 sqft of space + basement with a recreational space; surrounded by everything you need for daily living. Walk to public transit, and enjoy quick access to the 400-series highways, including 401, 404, and DVP. Savour some of the city's finest dining, shopping, and leisure activities within a quick drive at Shops at Don Mills, Fairview Mall, or a drive for a stroll at Betty Sutherland Trail Park close by. Nestled in the highly desirable Parkwoods-Donalda neighbourhood, this home offers top-rated schools, excellent commuting options, and a safety score 99% better than the provincial average-truly a fantastic place to settle down. Don't miss this rare opportunity to make this remarkable home yours! (id:50886)
Royal LePage Signature Realty
560 Atlas Avenue
Toronto, Ontario
560 Atlas Avenue | A Rare & Remarkable Opportunity in Prime Toronto. A truly unique offering in one of Toronto's much desired neighbourhoods. Situated on an extraordinary lot that spans the full depth between Atlas Avenue and Winona Drive, this fully detached two-storey home offers unmatched opportunity, exceptional space, and incredible potential. Boasting a double car detached garage with access from Winona Drive, this property opens up the exciting possibility of building a substantial laneway suite (see report) an opportunity to create an additional income-generating unit or multigenerational living space in the heart of the city. Further, there may be a possibility to sever the lot and build two homes as similar lots in the area have done (Buyer to do their own due-diligence) . Inside, you'll find a generously sized interior with a functional layout, offering large principal rooms and ample square footage across all levels. The finished basement with a separate entrance provides the perfect setup for a potential secondary suite or in-law accommodation, making it ideal for those looking to transform the home into a multi-family investment property. Alternatively, renovate and design the space to become your forever family home in a thriving, close-knit community. Surrounded by stunning custom-built multi-million dollar homes, this property is a blank canvas with endless potential in an area that continues to grow. Steps to Eglinton West Subway Station, the Eglinton LRT, and minutes to Allen Rd for easy commuting. Close to top-rated schools, parks, cafes, shops, and the vibrancy of close by neighbourhoods such as Cedarvale, Forest Hill & Humewood. Nestled in a neighbourhood known for its charming tree-lined streets, family-friendly vibe, and strong community feel. Whether you're an investor, builder, or end-user, 560 Atlas Avenue is a rare chance to secure a versatile property in a rapidly growing area. Opportunities like this are few and far between. (id:50886)
RE/MAX Professionals Inc.
560 Atlas Avenue
Toronto, Ontario
560 Atlas Avenue | A Rare & Remarkable Opportunity in Prime Toronto. A truly unique offering in one of Torontos much desired neighbourhoods. Situated on an extraordinary lot that spans the full depth between Atlas Avenue and Winona Drive, this fully detached two-storey home offers unmatched opportunity, exceptional space, and incredible potential. Boasting a double car detached garage with access from Winona Drive, this property opens up the exciting possibility of building a substantial laneway suite (see report) an opportunity to create an additional income-generating unit or multigenerational living space in the heart of the city. Further, there may be a possibility to sever the lot and build two homes as similar lots in the area have done (Buyer to do their own due-diligence) . Inside, you'll find a generously sized interior with a functional layout, offering large principal rooms and ample square footage across all levels. The finished basement with a separate entrance provides the perfect setup for a potential secondary suite or in-law accommodation, making it ideal for those looking to transform the home into a multi-family investment property. Alternatively, renovate and design the space to become your forever family home in a thriving, close-knit community. Surrounded by stunning custom-built multi-million dollar homes, this property is a blank canvas with endless potential in an area that continues to grow. Steps to Eglinton West Subway Station, the Eglinton LRT, and minutes to Allen Rd for easy commuting. Close to top-rated schools, parks, cafes, shops, and the vibrancy of close by neighbourhoods such as Cedarvale, Forest Hill & Humewood. Nestled in a neighbourhood known for its charming tree-lined streets, family-friendly vibe, and strong community feel. Whether you're an investor, builder, or end-user, 560 Atlas Avenue is a rare chance to secure a versatile property in a rapidly growing area. Opportunities like this are few and far between. (id:50886)
RE/MAX Professionals Inc.
287 Dunview Avenue
Toronto, Ontario
Meticulously maintained and full upgraded, this stunning Kings Court Homes residence showcases exceptional attention to detail and superior quality construction. Located on a quiet, tree-lined 60 lot, it offers easy access to top-rated schools, including Earl Haig, Bayview Village Mall, major highways, and all North York amenities. A rare opportunity to move your family into this sought-after neighborhood at an attractive price. Home Features Include: Bright and airy marble foyer with double doors, Skylights throughout for abundant natural light, Spacious main-level living areas with an open flow, Large deck perfect for entertaining, Modern stainless steel appliances: fridge, dishwasher, electric cooktop, double convection ovens (main and basement) Washer & dryer, central vacuum with attachments, All existing light fixtures and master bedroom window coverings included. Additional Highlights: Fully finished basement with separate entrance. Potential basement apartment. House is renovated in two stages, combining modern updates with classic charm. Shingles replaced 5 years ago. Furnace and AC in excellent working condition. This exceptional home perfectly balances elegance, functionality, and location. don't miss your chance to call Willowdale home! (id:50886)
Kamali Group Realty
Century 21 King's Quay Real Estate Inc.
501 - 3 Mcalpine Street
Toronto, Ontario
A Hidden Gem in the heart of Torontos prestigious Yorkville, this 2245 sqft suite feels like a townhome in a building. Stunning 2-storey loft, 2 bedrooms + den, wraparound 660 sq ft terrace, East/North/West Exposure. It is a residence that blends modern sophistication with a touch of old-world charm. Known as Domus, this architectural masterpiece by Diamante is not just another condo its a statement of style, elegance, and exclusivity. Domus is unlike anything else in the city. Its ten-storey tower, and Gothic-inspired overtones, rises above the streetscape, its floor-to-ceiling arched windows creating a play of light and shadow that shifts throughout the day. Chefs kitchen w/giant window and breakfast bar, 17 foot ceiling, Glass tile wall - fireplace, open den/office on second floor. Beyond its striking architecture, Domus offers a 24-hour concierge, a fully equipped gym, an elegant party room, and a guest suite. A serene private garden provides a peaceful escape from the city's energy. For pet lovers, Domus is a dream ensuring that furry companions can enjoy the luxurious surroundings as well. And with maintenance fees covering heat, water, parking, building insurance, and common elements, residents can enjoy a truly worry-free living experience. Domus is more than a home its a lifestyle. Steps away from Yorkville, Bay/Bloor, Rosedale known as Mink Mile upscale shopping district neighbourhood, Restaurants, TTC and more. **The asking price is $890/sqft which is amazing for the Yorkville area.** (id:50886)
Forest Hill Real Estate Inc.
810 - 455 Wellington Street W
Toronto, Ontario
Welcome to the upscale residence of The Signature at The Well. Nestled on the historic, tree-lined Wellington Street, The Signature Building stands as the crown jewel of The Well community, presenting a bespoke luxury living experience within a private and boutique setting. Suite 810 is a brand-new Elite-Level luxury estate-style condo. It offers ultra stylish 2,297 sq. ft. of meticulously designed interior space, complemented by two spacious private balconies. This rare offering features a grand open-concept living area, a sleek chef-inspired kitchen, spa-like bathrooms, and a versatile family room with walk out to private balcony. The massive living room is ideal for entertaining, while the family room provides everyday versatility. (It can be converted into a 3rd bedroom or office). Every room in suite 810 has been thoughtfully curated with premium upgrades that seamlessly blend sophistication with functionality. Designed to encapsulate the best of city living, The Signature at The Well offers world-class amenities, pedestrian-friendly streetscapes, lush green spaces, unparalleled shopping and dining, and a balanced, refined lifestyle in the heart of the city. (id:50886)
Century 21 Atria Realty Inc.
28 Belle Ayre Boulevard
Toronto, Ontario
Welcome to 28 Belle Ayre Blvd, an exquisitely reimagined Georgian style residence on a rare 35 x 127.58 ft premium south-facing lot, in the coveted Maurice Cody PS district. This sunny 4+3 bedroom home offers over 3,700 sqft of finished living space, a grand foyer with gleaming checkered tiles, double closet, designer powder room, bright main floor with 9.5-10.5 ft ceilings, large principal rooms with wall-to-wall windows & generous space for entertaining. Oak hardwood floors, custom millwork, built-ins in every closet, extra tall solid core doors, designer hardware, elegant sconces & Serena & Lily wallcoverings elevate each level. New custom kitchen with a 10ft island waterfall counter, bookmatched backsplash, Perrin & Rowe brass faucets with filtration, La Cornue French gas range, 60" SubZero panelled fridge/freezer, hidden coffee station & double SubZero beverage drawers. The Primary Suite boasts a vaulted ceiling, stunning ensuite w/ glass shower, bench, feature wall, heated floors, water closet with washlet & custom double vanity w/ makeup desk. Two dressing rooms complete the suite; one decadent with brass hardware; the other a former 5th bedroom transformed into a luxurious dressing room/office with built-in desk, window seat & custom fluted drawers. Three additional bedrooms upstairs are spacious & light-filled with walk-in or double closets & new sound-proofed windows. Second flr laundry with sink & cabinetry. Side-door mud entrance with custom closet. The finished lower level features 8-9ft ceilings, heated floors, spacious lounge, two flex bedrooms, new bathroom, and abundant storage. South-facing backyard with a matching playground, hot tub, wood deck, interlock, new retaining wall & fence (2024) & ready pool permit. The extra-wide private double driveway + detached 1.5-car garage accommodate 3 oversized vehicles. Steps to top schools, TTC, Davisville Subway, June Rowlands Park, Beltline Trail, and best of Bayview & Mt Pleasant shops, cafes & dining. (id:50886)
Royal LePage Signature Realty
198 Macpherson Avenue
Toronto, Ontario
A Standout Residence In Coveted Summerhill. Beautifully Updated 4-Bedroom Victorian Home Showcasing Tasteful Contemporary Design & Exceptional Craftsmanship. 3 Levels Of Stylish Family Living & Entertaining. Main Level Presents Expanded Layout & Spacious Principal Rooms W/ Original Crown Moulding & Millwork. Large Windows W/ Custom Drapery Throughout. Living Room W/ New Built-In Cabinets & Stained Glass Window, Combined W/ Dining In Seamless Open Flow. Eat-In Kitchen W/ Premium Appliances, Custom Cabinets, Quartz Countertops, Servery, Breakfast Area, Skylight Ceilings, Full-Wall Windows & Walk-Out To Backyard. Second Floor Features 2 Bedrooms, Modern 4-Piece Bathroom & Primary Suite W/ Floor-to-Ceiling Custom Closets & Sleek New Ensuite W/ Steam Shower. Third Floor Opens To Expansive, Sun-Filled Entertainment Room Or 2nd Primary Suite W/ Stunning Walk-Out Terrace, A/C Unit, Fireplace & Generous Scale For A Sitting Area, Fitness Center, Or Home Office. Basement W/ Laundry & Abundant Storage Space. Highly Sought-After Backyard Retreat W/ Spacious Barbecue-Ready Deck, Unobstructed Sunlight, New Privacy Fencing, Mature Trees, Gardens & Gate To Private Parking. Head-Turning Exterior Charm W/ Victorian-Style Veranda, Elegant Spindlework, Lush Greenery & Tree Cover. Exceptional Location In Torontos Most Desirable Pocket, Steps To Summerhill Village, Yorkville, Premier Restaurants, High-End Shops, TTC Subway & Ramsden Park. Minutes To Branksome Hall, Bishop Strachan, UCC & Top-Rated Public Schools. A Rare Find That Exceeds Expectations. (id:50886)
RE/MAX Realtron Barry Cohen Homes Inc.
33 - 9 Plum Tree Way
Toronto, Ontario
Attention First Time Buyers or Downsizers! Great Opportunity To Get Into The Marketplace! Bright Spacious 2 Storey 3 Bedroom Townhome With Finished Basement, Combined Living and Dining Room, Attached Garage, 1176 Sq Ft PlusFinished Basement as per mpac, Located Close To Public Transportation, Shopping, Schools, Hospitals, LocatedClose To G Lord Ross Park and Walking Trails, EZ Access To Highways! Awaiting Your Personal Touch! (id:50886)
Royal LePage Real Estate Services Ltd.
4 Waxwing Place
Toronto, Ontario
Experience modern luxury living at 4 Waxwing Place, a newly built custom residence on a quiet cul-de-sac in the prestigious Don Mills and Lawrence community. This exceptional home blends architectural sophistication with thoughtful craftsmanship across every level.The exterior showcases a DaVinci synthetic slate roof, heated driveway, Portuguese Moleanos white limestone, a granite slab porch, and European aluminum tilt-turn windows. Inside, an 11-foot mahogany door opens to a sun-filled layout with rift-and-quartered white oak flooring, custom wall paneling, and a striking open-riser staircase.The chef's kitchen is designed for both everyday living and elevated hosting, featuring natural quartzite countertops, custom cabinetry, premium appliances, and a fully outfitted butler's pantry. The dining area is enhanced by a premium Miele wine fridge, creating an ideal setting for entertaining.The spa-inspired primary suite offers heated floors, refined millwork, and a built-in coffee station that transforms your mornings with effortless comfort. Each bathroom throughout the home includes heated floors and premium fixtures for a consistent sense of luxury.The lower level expands the living space with heated floors, a cedar sauna, a family and media area, and flexible rooms suited for an office, gym, or additional bedrooms. Smart-home features include built-in speakers, smart lighting, automated blinds, and a full security system.Exterior living is enhanced by professional landscaping and a private backyard offering space for future amenities. This home is protected by a full Tarion New Home Warranty, giving you peace of mind and confidence in the quality and durability of this masterfully built residence. (id:50886)
Royal LePage Real Estate Services Ltd.
207 - 11 William Carson Crescent
Toronto, Ontario
855 SQFT, 2 bed, 2wc, parking and locker with a large terrace and Juliet balcony. An efficient and highly functional split floorplan with a big living room boasting double doors walkout to the private terrace for outdoor dining. Huge master bedroom with floor to ceiling fitted cupboards Juliet balcony and extensively renovated wc. The unit was renovated in 2025 with brand new high quality floors, (no carpets), freshly painted, updated mechanicals and remodelled master wc. The Antiquary condo building is an extremely quiet boutique condo with only 6 floors and 110 units. Built in 2000 it features on site management, 24 hour concierge, visitor parking, large indoor pool and Jacuuzi located on a cul-de-sac backing into a ravine. Its a quiet, safe community and highly sought after as these units rarely come to market for rent as its one of the more expensive boutique condos in North York featuring a high ratio of home owners. (id:50886)
Sutton Group-Associates Realty Inc.

