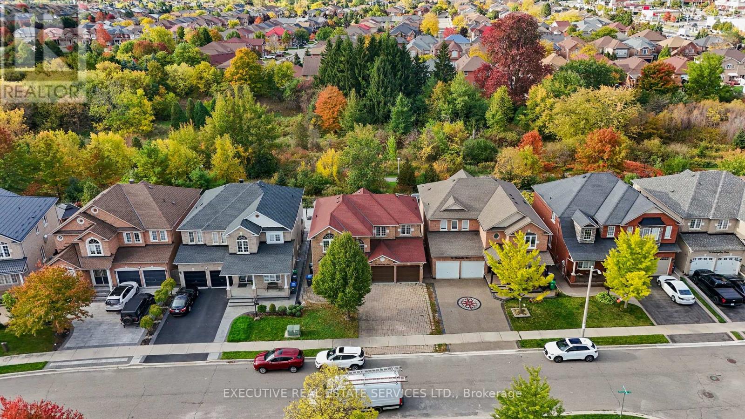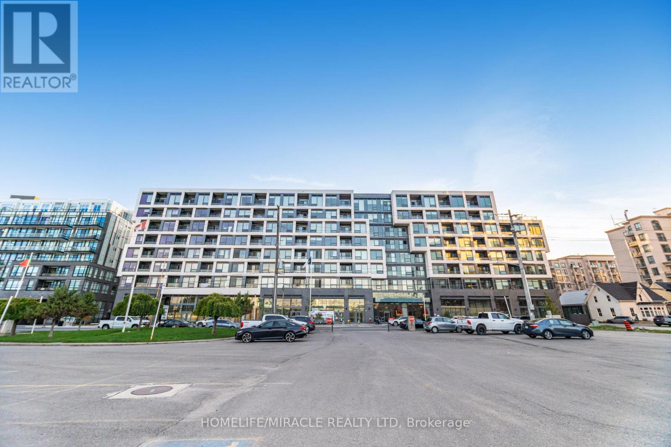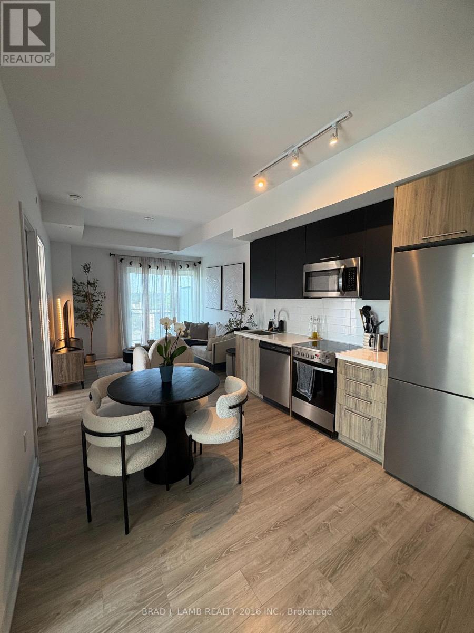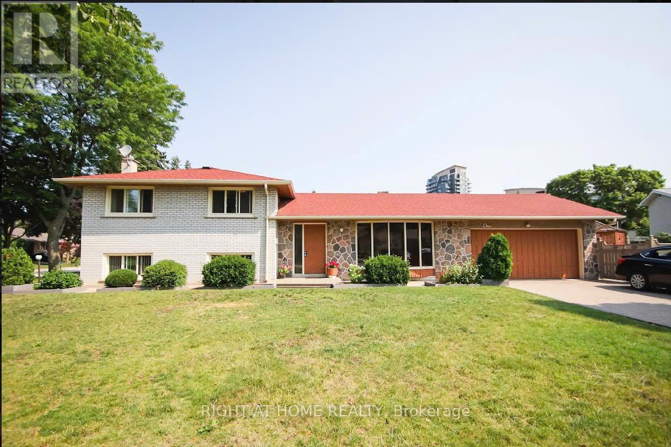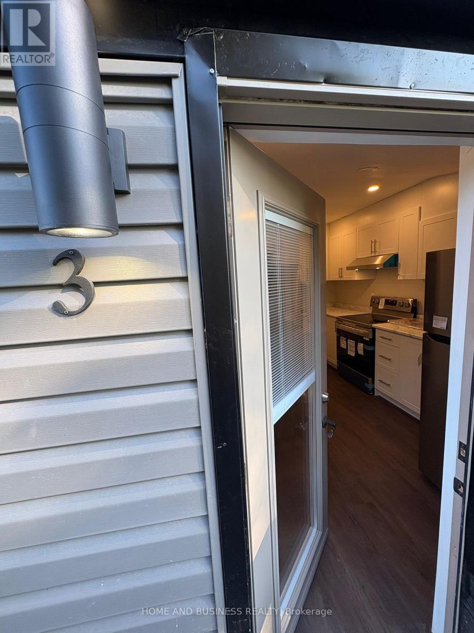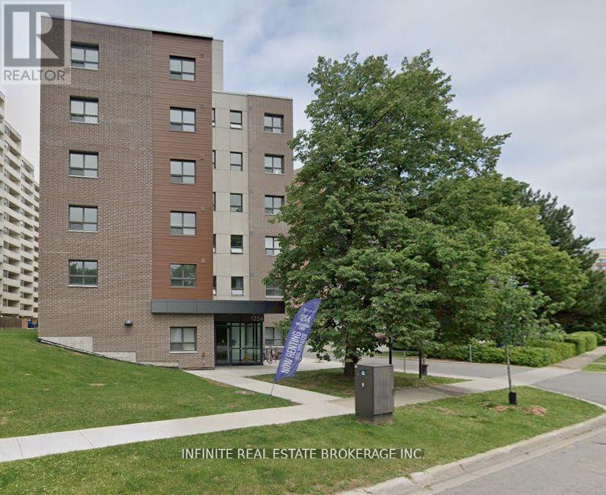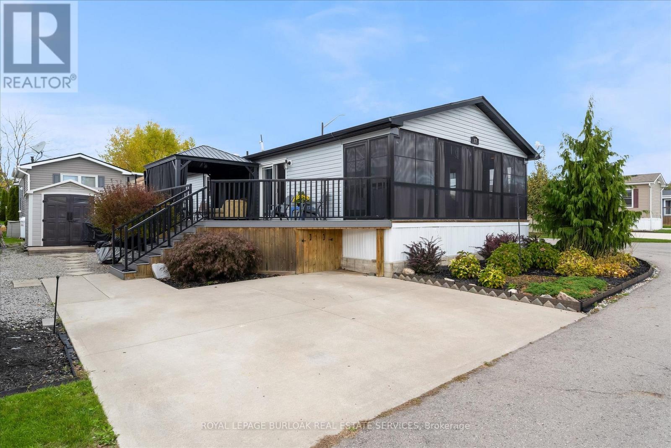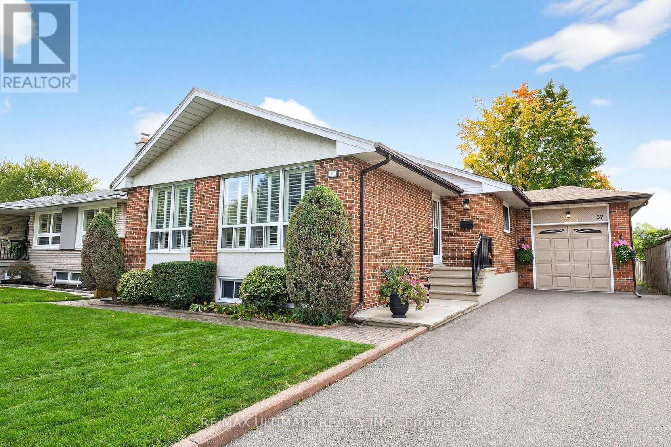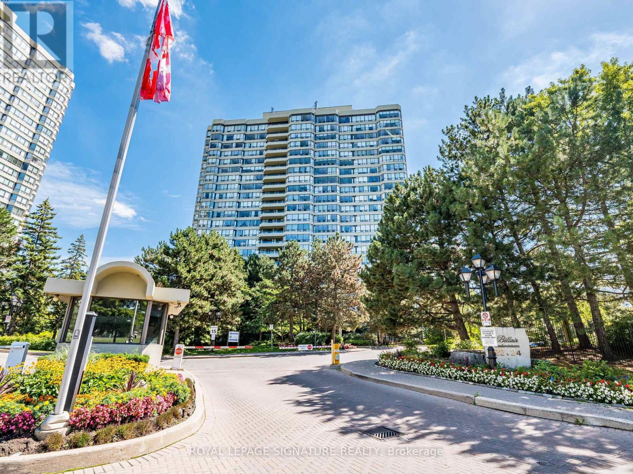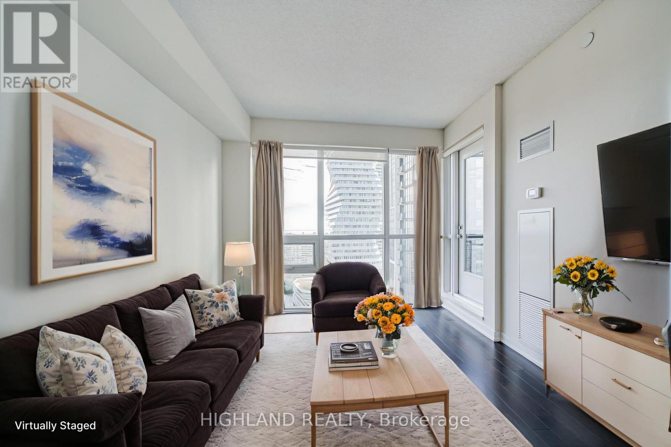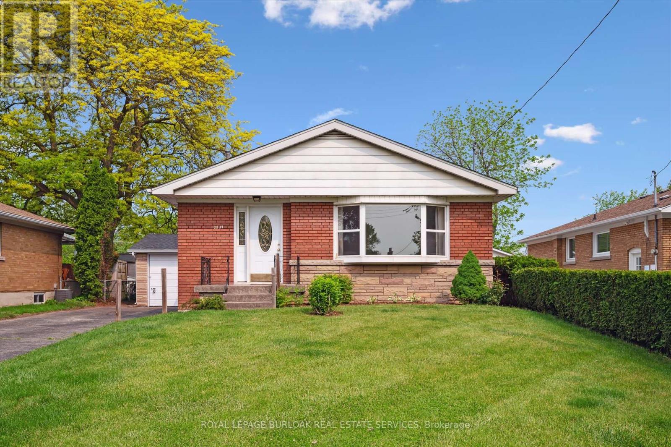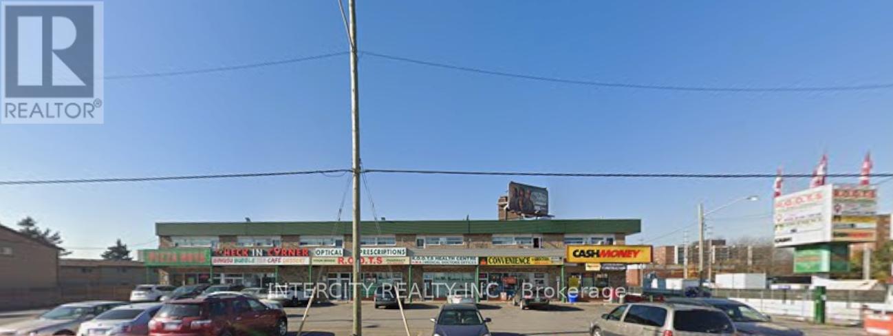73 Woodvalley Drive
Brampton, Ontario
Welcome to this stunning, fully renovated detached home in the heart of Fletcher's Meadow!Lovingly maintained by the owners, this beautiful property radiates true pride of ownership, offering 4+2 spacious bedrooms, 4 bathrooms, and over 3,100 sq. ft. of total living space.From the moment you arrive, the beautiful brick elevation, double car garage, and professionally designed interlocking driveway set the tone for elegance and care. The upgraded double steel entry doors open into a bright and inviting interior showcasing over $200K in upgrades, including brand-new hardwood flooring throughout, a grand chandelier, and a warm open-concept living and dining area perfect for entertaining family and friends.The modern family-sized kitchen is a chef's delight, featuring state-of-the-art stainless steel appliances, upgraded granite countertops, and a convenient walkout to your private backyard oasis. Enjoy serene ravine views, lush forest scenery, and direct trail access leading to the Sandalwood bus stop ideal for commuters and nature lovers alike.Upstairs, you'll find a luxurious primary bedroom retreat with a walk-in closet and upgraded ensuite, along with three additional spacious bedrooms and another fully renovated washroom. The entire home is carpet-free, with abundant natural light flowing through oversized windows.The professionally finished basement with a separate side entrance offers incredible versatility complete with 2 sizeable bedrooms, a full kitchen, washroom, living area, and separate laundry, ideal for extended family or potential rental incomeStep outside to your fully fenced, ravine lot backyard a true entertainer's paradise, perfect for BBQs, kids to play, and pets to roam freely, with no homes behind for maximum privacy.Located in one of Brampton's most desirable communities, this gem is close to top-rated schools, parks, shopping centres, trails, and public transit.A truly move-in-ready home that blends comfort, and convenience welcome home! (id:50886)
Executive Real Estate Services Ltd.
351 - 2450 Old Bronte Road
Oakville, Ontario
Welcome to The Branch-Oakville's modern retreat where hotel-level luxury meets home comfort. Interiors with floor-to-ceiling windows and 9-ft ceilings flow across wide-plank floors to a private balcony. Custom-engineered renovations maximize space and enable work-from-home flexibility. Upgrades include: a functional island for prep and serving; thicker quartz in kitchen; upgraded tiles in bathroom; upgraded light fixtures including additional ceiling light in living room. The contemporary kitchen pairs upgraded sleek cabinetry with quartz counters, stainless steel appliances, and an integrated, panel-ready refrigerator for a clean, seamless look. The primary bedroom is restful with a walk-in closet; in-suite laundry (front-load washer/dryer) and smartphone-enabled keyless entry keep daily life effortless. Resort-style amenities include a 24-hour concierge, indoor pool, steam and rain rooms, party lounges, outdoor BBQ terraces, a landscaped courtyard, a dramatic three-storey lobby, and guest suites. Pet-friendly perks include an indoor pet wash and an outdoor pet relieving area. Minutes to Oakville Trafalgar Memorial Hospital, Bronte Creek's trails and extensive bike routes, with easy access to two GO stations and Hwys 403/401/407-luxury, convenience, and nature beautifully balanced at The Branch. Come fall in love and make an offer. (id:50886)
Homelife/miracle Realty Ltd
907 - 25 Neighbourhood Lane
Toronto, Ontario
Attention A+++ Tenants! An Unparalleled Opportunity Awaits in the Prestigious Backyard Condos Project by Vandyk. This Exceptional 2-Bedroom, and 2-Bathroom Corner Unit Redefine Contemporary Urban Living with Its Flawless Fusion of Modernity and Sophistication. Upon Entry, Be Captivated by the Seamless Flow of the Open-Concept Layout, Where Living, Dining, and Kitchen Areas Converge Harmoniously. Bathed in Natural Light, This Immaculately Designed Space Exudes Warmth and Welcome. Two Generously Sized Bedrooms, Each with Its Own Spacious Closet, Offer Luxury and Comfort. Indulge in the Tranquility of the Oversized Balcony, Providing a Picturesque View of Lush Surroundings. Don't Miss This Unparalleled Opportunity to Elevate Your Lifestyle at The Queensview at Backyard Condos. Schedule Your Viewing Today! Your Dream Home Awaits! (id:50886)
Brad J. Lamb Realty 2016 Inc.
1 Cotillion Court
Toronto, Ontario
Come see this spotless, oversized 3-bedroom bungalow for lease! Situated in the desirable Royal York & Eglinton area, this bright main-floor unit offers a spacious living room, modern kitchen, 1 full bath, and 2 driveway parking spots. Located in a great family-friendly Etobicoke neighborhood! (id:50886)
Right At Home Realty
3 - 38 River Drive
Halton Hills, Ontario
AAA tenants only. Totally renovated second floor in a legal triplex offering 3 bedrooms and 2 washrooms (one 3-piece and one powder room). Renovated top to bottom like never lived in before, this unit features brand-new stainless steel appliances, baseboard heating, and separate meters. Tenants pay their own heat, hydro, and hot water tank rental, plus 1/3 of the water bills. Situated in a great location close to the GO Train with friendly neighbors, the unit has been recently upgraded with high-end renovations carried out by professionals. (id:50886)
Home And Business Realty
414 - 1254 Marlborough Court
Oakville, Ontario
Welcome to Marlborough Manor Oakville, a new 6-storey residential building nestled in the heart of the city. Located at 1254 Marlborough Ct, Oakville, we're just a stone's throw away from the bustling Trafalgar Road. This 1-bedroom + Den, offers a generous 819 sq. ft. of living space, perfect for individuals, couples, or small families. This suite is equipped with a stainless steel fridge, stove, dishwasher, and an above-range fan, ensuring you have everything you need to feel right at home. Experience the perfect blend of comfort and convenience at Marlborough Manor Oakville. We can't wait to welcome you home! (id:50886)
Infinite Real Estate Brokerage Inc.
17 Ash - 4449 Milburough Line
Burlington, Ontario
Standout Living in Lost Forest Park! Set yourself apart in this one-of-a-kind 2-bedroom, 2-bath modular home, offering a rare combination of cathedral ceilings, open-concept design, and resort-style living in Burlington's exclusive gated Lost Forest Park! Inside, the soaring vaulted ceilings create a bright and airy feel, while the stainless-steel appliances and thoughtful layout make everyday living both stylish and functional. With two full bathrooms, a crawl space for convenient storage, and even a generator for peace of mind, this home is designed with both comfort and practicality in mind! Step outside to your very own retreat including a wrap-around porch with an inviting sunroom adding 147 sq. ft. of covered enjoyment year-round and overlooking the stunning gardens! Enjoy cozy afternoons in the charming gazebo or quiet evenings under the stars from your comfy deck! It's the perfect spot to unwind and take in the beauty of your surroundings. It is a space designed for both relaxation and entertaining! Best of all, this home is set on a private corner lot, offering extra space, quiet surroundings, and enhanced privacy, making it one of the most desirable locations in the park! A handy storage shed adds extra functionality, while the double car driveway makes parking and manoeuvring a breeze! Beyond your doorstep, you'll enjoy all the benefits of Lost Forest Park living including a gated security, a seasonal pool, walking trails, community centre, and serene forested surroundings! With low land lease fees, this home is a fantastic choice for first-time buyers, downsizers, or those ready to travel and enjoy life without the stress of high maintenance! This isn't just another listing! It's a lifestyle upgrade in one of Burlington's most unique and welcoming communities! Don't miss your chance to call Lost Forest Park home where nature, comfort, and convenience come together beautifully! (id:50886)
Royal LePage Burloak Real Estate Services
37 Tapley Drive
Toronto, Ontario
Welcome to this charming home in the sought-after Martin Grove Gardens community! Tucked away on a quiet, family-friendly neighbourhood, this cozy and lovely home sits on a generous lot size of 50 x 117 feet, ready to welcome you and your family.The main floor features a spacious and bright living and dining room area that leads to a generous-sized kitchen - a great open layout. The main level has a functional 3-bedroom layout and a renovated bathroom.The large, fully finished basement offers plenty of additional living space, a cozy bedroom with built-in shelves, a recreation room, a powder room, and a notable spa room with a sauna and shower to unwind.This home offers versatile space for relaxing, working, or hosting guests!Great location - just minutes to the highway, airport, an easy 25-minute drive to downtown, and close to local shops, Westway Centre, Costco, West Deane Park, Weston Golf Club, and local schools. A quick drive to the sophisticated Sherway Gardens.Don't miss this chance to live in this lovely home with tons of value in a family-friendly Etobicoke neighbourhood! (id:50886)
RE/MAX Ultimate Realty Inc.
2204 - 24 Hanover Road
Brampton, Ontario
Welcome to this rarely offered renovated penthouse corner suite at 24 Hanover Rd. Offering approx. 1200 sq ft of bright and spacious living with 9-ft ceilings, wood-burning fireplace, and panoramic views. Features include 2 bedrooms, 2bathrooms, an upgraded kitchen with quartz countertops, backsplash, pot lights, and stainless steel appliances, as well as a large in-suite laundry and storage room. Both bathrooms have been updated, with one featuring a tiled shower and the other a full tub. This unit includes 2 underground parking spaces and a locker. The building is well-managed with 24-hour gated security and resort-style amenities including an indoor pool, hot tub, sauna, gym, tennis courts, racquetball, party room, gazebo, BBQ area, and waterwall feature. Conveniently located near Brampton City Centre, Chinguacousy Park, transit, libraries, healthcare, and quick access to Hwy 410. (id:50886)
Royal LePage Signature Realty
2410 - 510 Curran Place
Mississauga, Ontario
Immaculate high-floor 1+den with south exposure and stunning lake views in the heart of Square One! ONE PARING + ONE LOCKER INCLUDED * Freshly painted with laminate throughout! Located in the vibrant Square One district, this sun-filled unit offers unbeatable convenience, just steps from Square One Shopping Mall, YMCA, Mississauga Central Library, T&T Supermarket, and the GO Bus Terminal. Direct transit to the University of Toronto Mississauga (UTM)! Spacious Living/Dining Area with Unobstructed West Views Open Concept Kitchen with Stainless Steel Appliances & Breakfast Bar Generous Primary Bedroom + Oversized Den Spacious Enough to Be Used as a Second Bedroom High-Floor South Exposure with Panoramic City & Lake Views (id:50886)
Highland Realty
2237 Joyce Street
Burlington, Ontario
Welcome to 2237 Joyce Street located in a family-friendly quiet neighbourhood. Tremendous value in this bungalow with central core location close to schools, downtown, the Go Station and major highways. The front entrance welcomes you with freshly painted interior and beautifully refinished hardwood floors. The spacious Living Room is flooded with light from oversized windows. The adjoining Kitchen features a separate Dining area perfect for family gatherings. Maple cabinetry and a custom-built-in hutch offer a multitude of storage space. Three spacious Bedrooms are located on the main floor, with one bedroom featuring patio doors overlooking the backyard. The main floor 4 piece bathroom has been recently updated. The separate side entrance leads to the lower level, which has been recently updated with vinyl plank flooring and pot-lights. The family room includes a kitchen area, with gas line for a stove and a connection for a fan hookup. A spacious bedroom includes double closets, and a 4-piece bathroom is just down the hall. This layout offers the potential for an in-law suite, teen hangout, or take a look at financing incentives offered by the City of Burlington to create an Additional Dwelling Unit. The private yard backs onto a field and provides a quiet private space for children to play or adults to relax. The spacious lot includes an oversized driveway with plenty of parking options and a single garage. Quick closing is available to make this your new home, ready to move in! (id:50886)
Royal LePage Burloak Real Estate Services
3932a Keele Street
Toronto, Ontario
Prime retail at the corner of Keele Street and Finch Ave. W., directly across from Finch West subway station. York University, James Cardinal McGuigan Catholic High School, Popeyes and McDonalds are close by. Plaza contains Pizza Nova, Bubble Tea, Pharmacy, Convenience Store and a Turkish restaurant. (id:50886)
Intercity Realty Inc.

