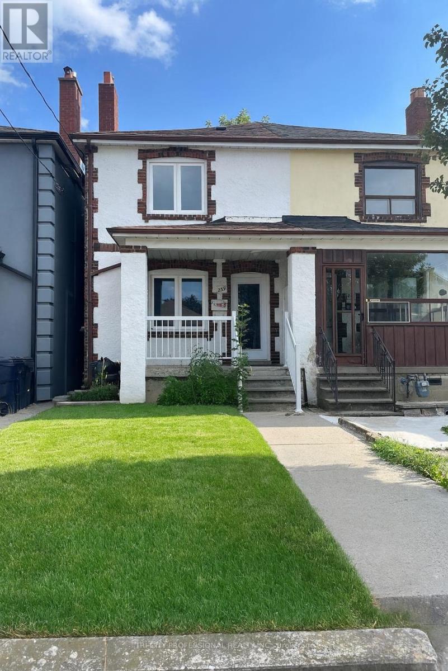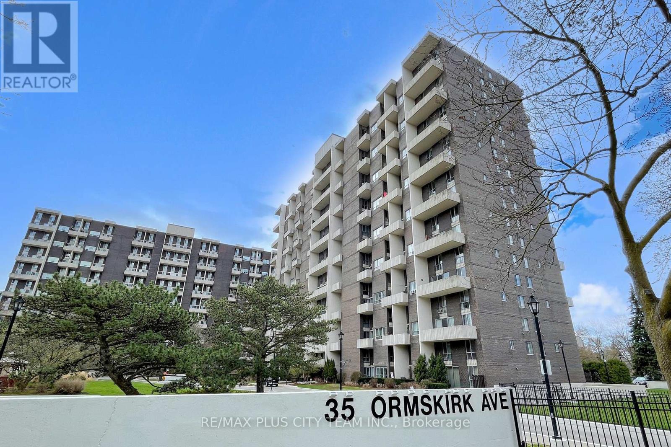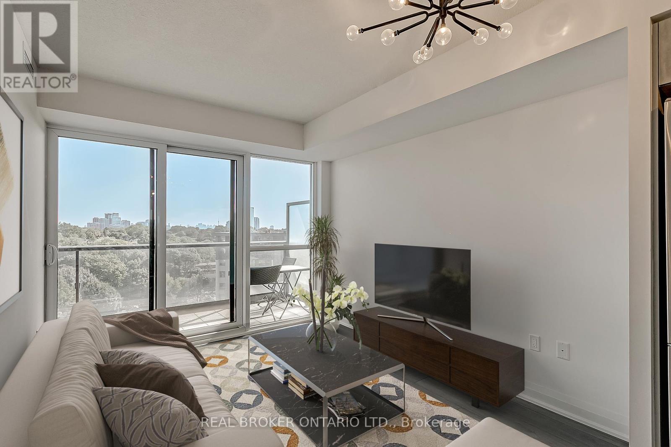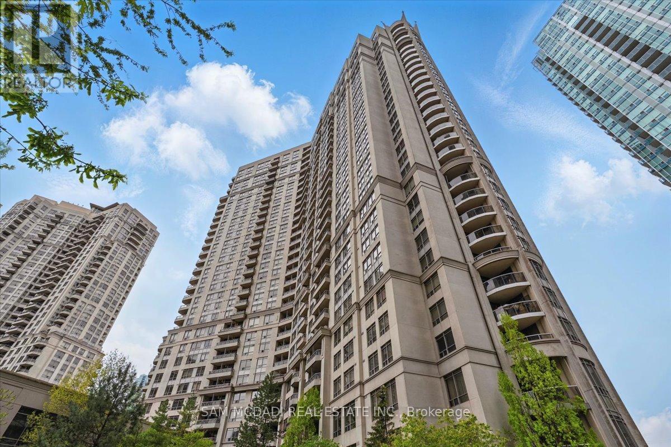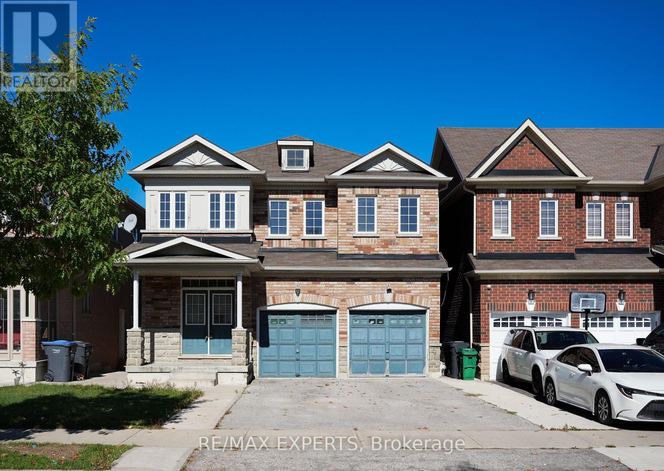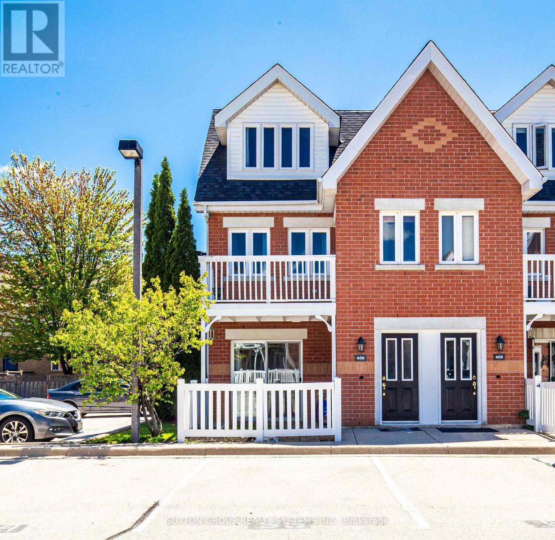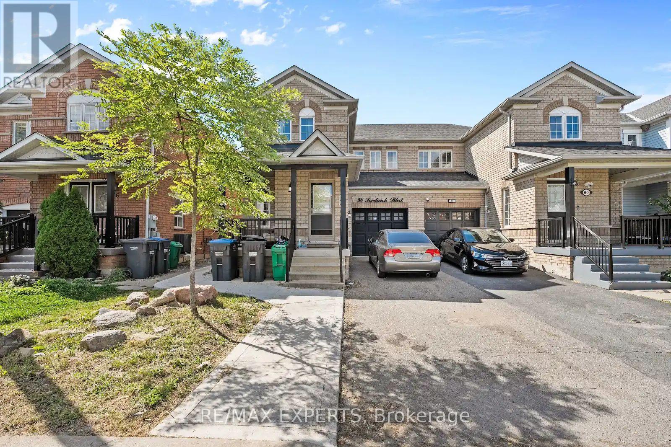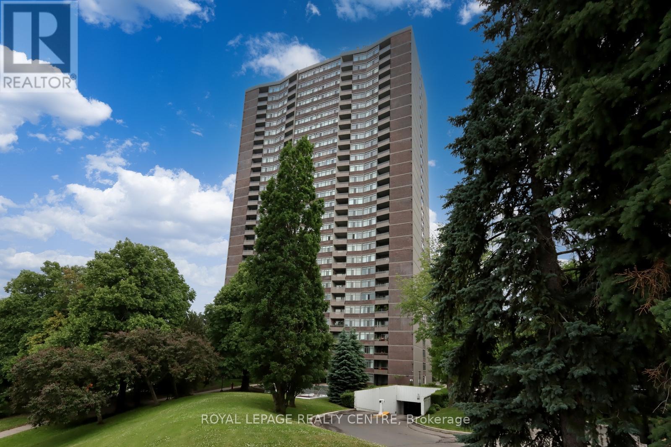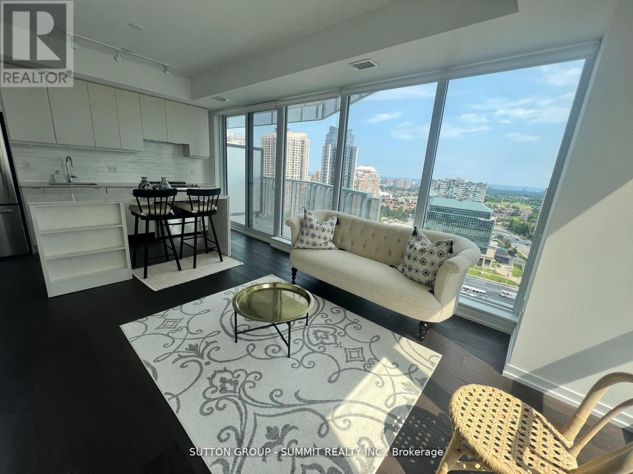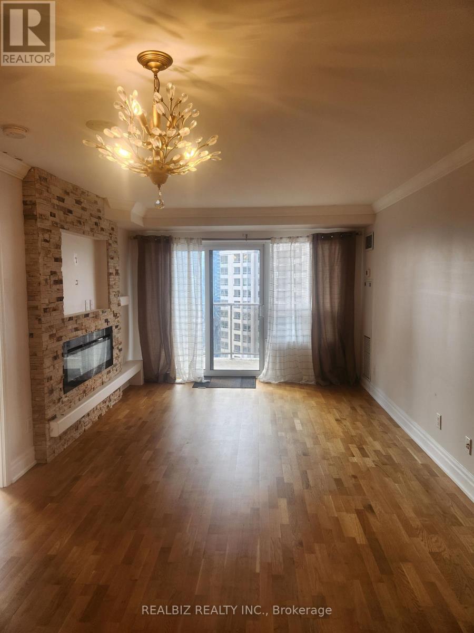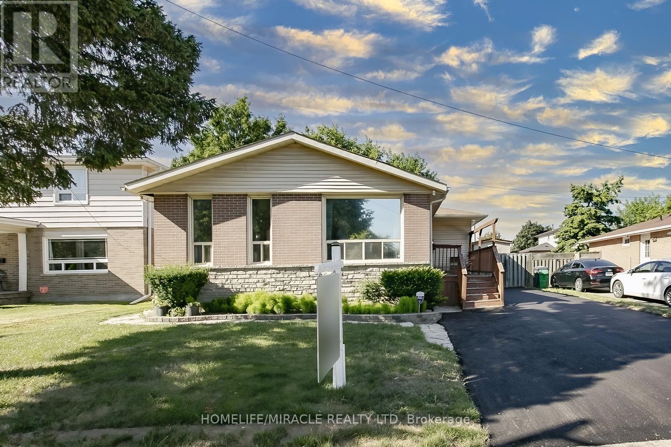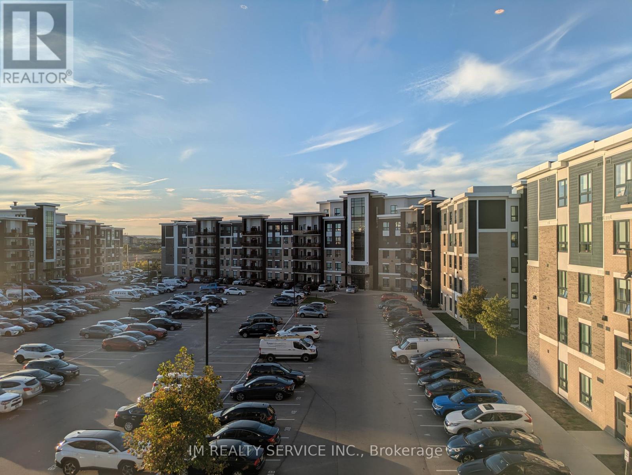239 Dunraven Drive
Toronto, Ontario
3 Bedroom Home Renovated Hardwood Floors, Updated Washrooms & Kitchen. Finished Basement, Detach Garage with Parking. Ideal Location For a Family. Close To All Amenities, Schools, Grocery, Restaurants. Kitchen, Living & Dining Space With Garage Car Parking. Entire Home Can also be Rented. (id:50886)
Tri-City Professional Realty Inc.
215 - 35 Ormskirk Avenue
Toronto, Ontario
Experience the best of High Park & Swansea living at 35 Ormskirk Avenue! This spacious, well updated, 2 level unit invites you to move in and enjoy! The open concept main floor provides ample living space, an updated kitchen, smooth ceilings and a walkout to a generous balcony. A separate room with French doors and a large window completes the main level & can easily be imagined as a bedroom or private home office. The upper level features two very sizeable bedrooms with ample closet space, a renovated bathroom and an open concept landing with space for a study or reading nook. Well managed building, perfect for up-sizers & down-sizers alike, with low maintenance fees inclusive of all utilities, cable TV and Internet! Ideally located for quick commutes to High Park, the lake, Bloor Street West, downtown & public transit! Fantastic amenities include an indoor pool, gym, party room, tennis court, sauna & more! (id:50886)
RE/MAX Plus City Team Inc.
832 - 26 Gibbs Road
Toronto, Ontario
Welcome to this bright and contemporary unit featuring floor-to-ceiling windows, 9-foot ceilings, and a versatile open-concept layout. The living area seamlessly extends to a private balcony, perfect for relaxing or entertaining. The modern kitchen is equipped with stainless steel appliances, a convenient pantry, & a breakfast bar ideal for casual dining. The primary bedroom boasts a 3-piece ensuite and a walk-in closet, while the second bedroom offers ample space and a built-in closet. Additional highlights include a 4-piece main bathroom, in-suite laundry, and sleek contemporary finishes throughout. Located in a prime area near Hwy 427, Sherway Gardens, TTC transit, top-rated schools, & Pearson Airport. This condo offers both comfort and convenience. Note: Some images have been virtually staged. (id:50886)
Real Broker Ontario Ltd.
3028 - 3888 Duke Of York Boulevard
Mississauga, Ontario
Located in Mississauga's vibrant City Centre, 3888 Duke of York offers the ultimate urban lifestyle with unmatched convenience in an amenity-rich neighbourhood. Step outside to a walker's paradise surrounded by Square One Shopping Centre, Celebration Square, Sheridan College, and an endless selection of dining, cafes, and entertainment. Commuters will appreciate easy access to the GO Station, MiWay Transit, and major highways. Inside the Ovation towers, residents enjoy state-of-the-art amenities including: 24-hour concierge, a car wash, movie theatre, bowling alley, a fitness centre, indoor pool, and an expansive rooftop terrace with BBQs and landscaped gardens. This spacious 2+1 bedroom, 2-bath suite boasts a thoughtfully curated living space with an open concept layout and offers comfort for families or professionals. Floor-to-ceiling windows and a private balcony showcase breathtaking city and sunset views. The kitchen features stainless steel appliances and ample cabinetry, while the spacious primary retreat boasts a walk-in closet and a 4-piece ensuite. Perfectly positioned on the sub-penthouse level for quiet enjoyment and panoramic vistas, this beautiful unit also includes two parking spots and one locker, and all utilities included in the maintenance fees! Do not miss out on this offering! (id:50886)
Sam Mcdadi Real Estate Inc.
63 Haviland Circle
Brampton, Ontario
Welcome to this beautiful 4 bedroom, Detached home on a Ravine lot located on a private street.63 Haviland Circle features 4 bedrooms, 3 washrooms with hardwood floors throughout the entire home - completely carpet free. Enjoy utmost privacy with a ravine in the back. The primary bedroom features a his and her closet with a 5 pc ensuite bathroom. (id:50886)
RE/MAX Experts
406 - 1701 Lampman Avenue
Burlington, Ontario
Welcome to this lovely, freshly painted, sun-filled corner Townhouse in Burlington's vibrant uptown community. Well-kept 2 BR, 2 Full Bath house with ample storage space and parking in front of the door. Main level boasts a living room, dining room, and kitchen with walkout to private fenced front patio. Second floor covers primary bedroom with den space, which can be used for home office, W/O to balcony to sit and relax, 4 psc bathroom, double closet and laundry. The third floor is a showstopper, offering a sun-drenched loft space with w/architectural charm, a large mirrored closet, 3 psc bath & a bonus storage room. Conveniently located close to all amenities, Public transport, Park and HWY, making living enjoyable and travelling a breeze. (id:50886)
Sutton Group Realty Systems Inc.
58 Fordwich Boulevard
Brampton, Ontario
AMAZING opportunity for first time home buyers and investors. Welcome to this rare, one of a kind, 3+2 bedroom, 5 washroom semi-detached home in a beautiful, family friendly neighborhood. This home features 3 bedrooms, including 2 in the legal basement which is extremely rare for semi's in this area. The legal basement has a separate entrance with 2 bedrooms and 2washrooms, great income potential. Recent upgrades include: new laminate flooring, brand new fridge and stove, exterior concrete in the front and backyard of the home. The home feature spot lights throughout, and no carpet in the home. This home is an investors dream, rare semi-detached home with a legal 2 bedroom basement. (id:50886)
RE/MAX Experts
701 - 3100 Kirwin Avenue
Mississauga, Ontario
Absolutely Stunning Renovated 2 Bedroom + Den (Could Be Used As Bedroom), 2 Full Bathrooms Condo In The Heart Of Mississauga. Located In 4 Acres Of Parkland Surrounded By Creek, Trails, Outdoor Swimming Pool And Tennis Court. Close To Go Train, Transit, Square One, Hospital And Highways QEW And 403. Steps To Future Hurontario Light Rail Transit. Open Concept Living/Dining Room With Picture Window And Walk Out To Large Balcony With Unobstructed View. Renovated Bathrooms, Laminate And Porcelain Floors Throughout. Spacious Bedrooms, Primary With 4 Piece Ensuite And Walk In Closet. Ensuite Laundry And Locker. Upgraded Heating/Ac Units. Family Size Kitchen With Stainless Steel Appliances And Breakfast Area. Well Maintained Building With Many Recent Improvements: Elevators, Balconies, & Windows.. Lower Maintenance Fee Includes: Heat, Hydro, Cable Tv & Internet. (id:50886)
Royal LePage Realty Centre
2010 - 4065 Confederation Parkway
Mississauga, Ontario
Want downtown living in the suburbs?! Walk down to Starbucks, bars, restaurant. Walk over to central library, festivities of town square, high end mall, owner occupied well kept beautiful 2 bed 2 bath high rise condo on Confederation PRKY: nestled in the financial, entertainment and commercial center of the fasted growing city in the country. Connected with highways and public transport. Designer upgraded finishes in Daniel built Wellsley tower! (id:50886)
Sutton Group - Summit Realty Inc.
2221 - 25 Kingsbridge Garden Circle
Mississauga, Ontario
Location!! Welcome to this 2 Bedroom/2 Washroom Unit in the highly sought after Skymark Towers! This residence boasts high end fixtures and kitchen appliance with beautiful engineered hardwood flooring. Great location with easy access to major highways, transit,shops, restaurants , walking distance to Square One and Celebration Square.You don't want to miss this. (id:50886)
Realbiz Realty Inc.
46 Reigate Avenue
Brampton, Ontario
Detached On 50 Feet Wide Lot !!!5 Bedroom 2 Full Washrooms Very Convenient Location Of Brampton Close To Public Transit ,Schools , Shopping and Highway 410.This Is House You Have Been Waiting For!!!! Full Renovated Kitchen . Very Modern With Open Concept Design, Great For Basement Income Or Extended Family. Spacious Bright Principal Rooms, Child Safe Area. Easy Commutes To The City And Close To All Amenities. You Don't Want To Miss This One! Attention First Time Homebuyers, Family Looking To Upgrade Or Investors. Come See This Stunning, Well Maintained, Detached, Nestled In The Most Desirable Family Friendly and Highly Demandable Madoc Community In Brampton! This Turn-Key Cozy Detached With 3+2 Bedrooms, 1+1 Kitchens, 2 Washrooms, With Finished Basement Complete With A Kitchen Is A Great Find! Easy- Maintenance, Offers Over 2,000 Sq. Ft Of Living Area .Main Floor Features A Open-Concept Layout, Kitchen With Quartz Countertops, Stainless Steel Appliances, Ample Pantry Space That Flows Into Modern Bright And Living And Dining Areas, Ideal For Entertaining And Family Gatherings. Main Floor Features Elegant Primary Bedroom With Built In Closet. The Remaining 2 Bedrooms Are Generous Sized, Including A 4 Piece Bathroom. The Finished Basement Includes Two bedrooms, Sitting Area Separate Kitchen & Private 3 Piece Bathroom. Fully Fenced Backyard To Relax With BBQ Area and in Ground Pool, Functional Floor Plan , Pot Lights, Soft Closing Cabinets. AAA Quality Material And Workmanship. True Modern Feel. This Prime Location At The Intersection Of Queen And Rutherford Offers Easy Access To Top-Rated Schools (Gordon Graydon Sr. P.S. H. F. Loughin Public School, Father C W Sullivan School), Century Gardens Rec Centre, And Shopping Hubs Like Bramalea City Centre & Centennial Mall. Quick Access To 401, 407, 410 And 20 Mins To The Airport. New Driveway !!! A Must See! True Gem !!! (id:50886)
Homelife/miracle Realty Ltd
415 - 640 Sauve Street
Milton, Ontario
A beautiful, modern and bright condo unit with a balcony view that gives you a feeling of peace and serenity. A great spot to enjoy your morning coffee or evening drink while you watch people sometimes fishing at the pond. Also has a quartz kitchen counter top and double sinks in the ensuite. The locker is conveniently located on the same floor as the unit. GO bus stops just outside the complex. There's also the convenience of an underground parking. (id:50886)
Im Realty Service Inc.

