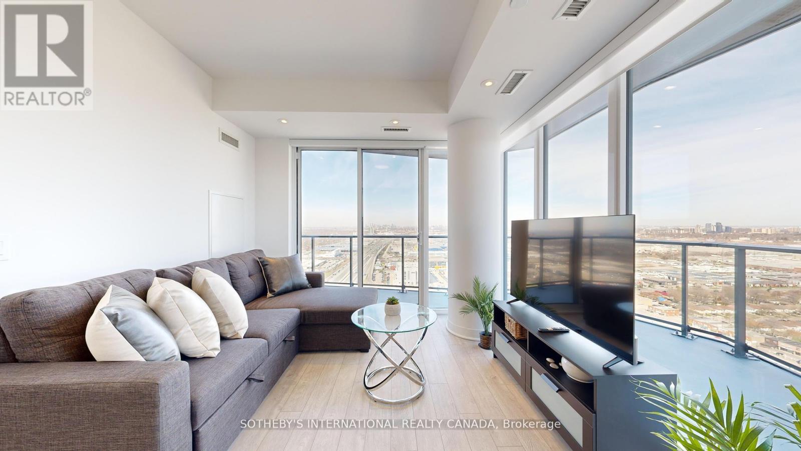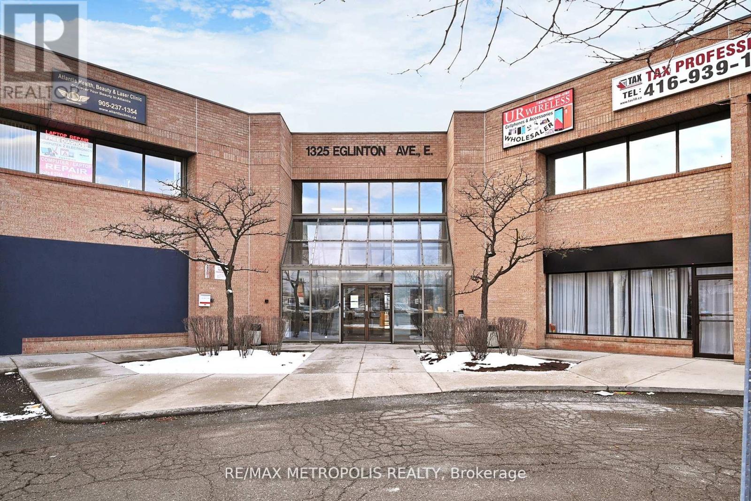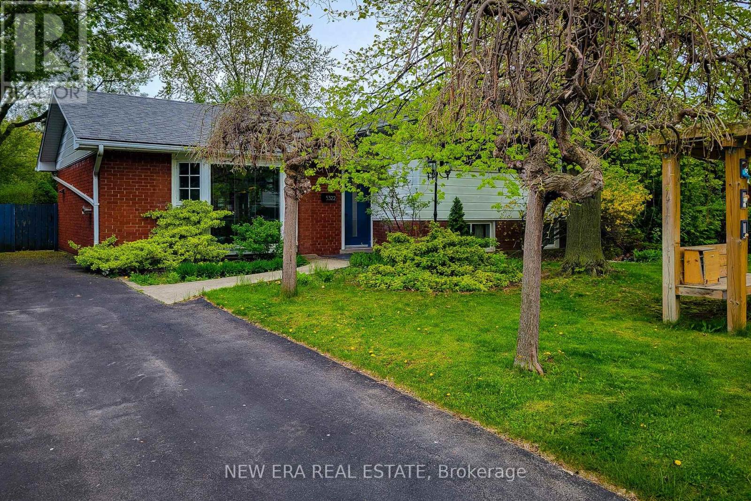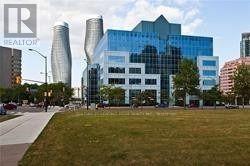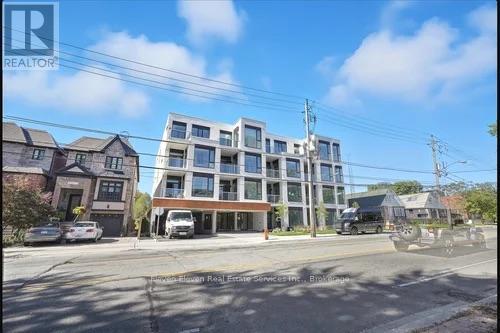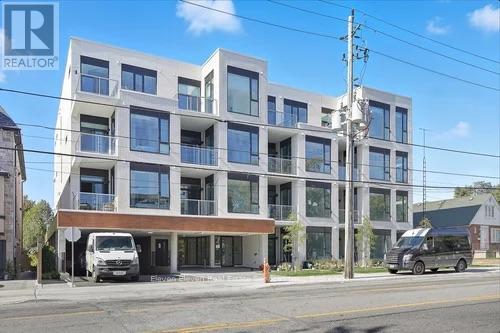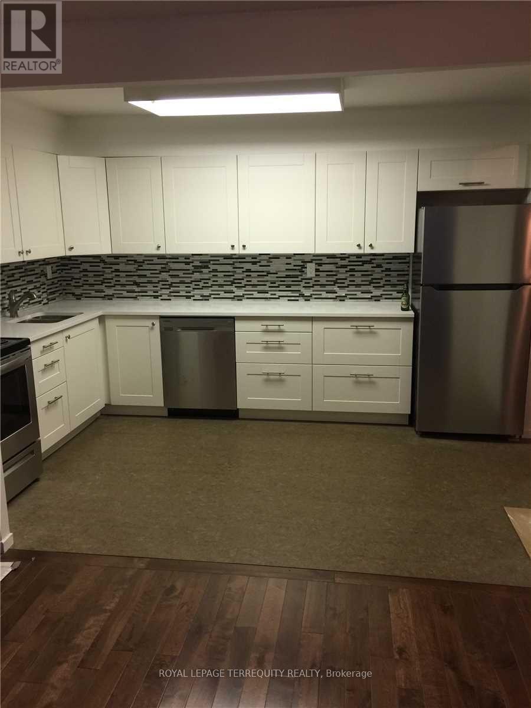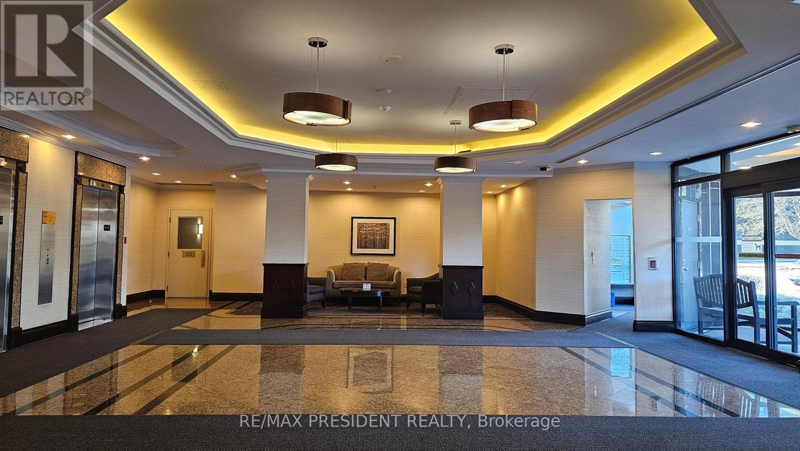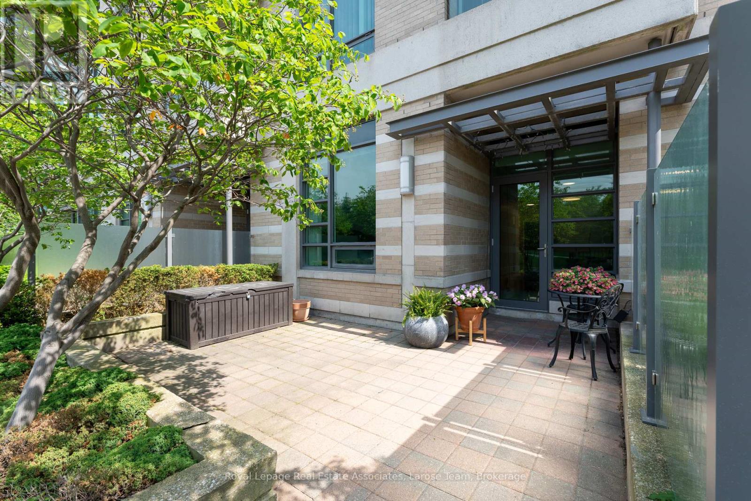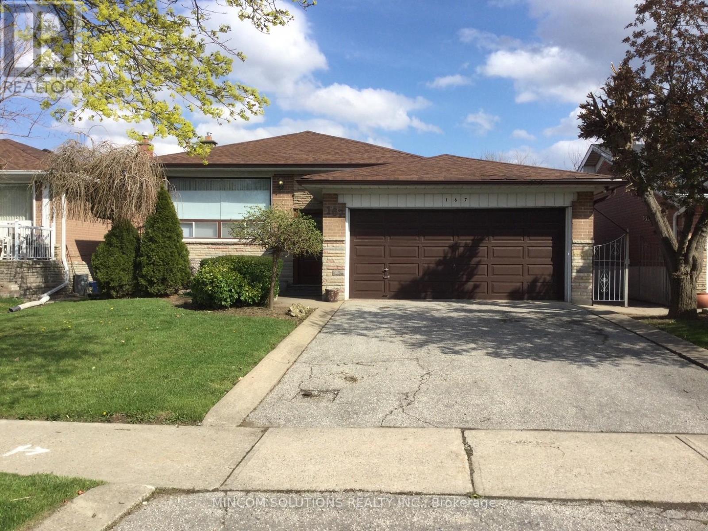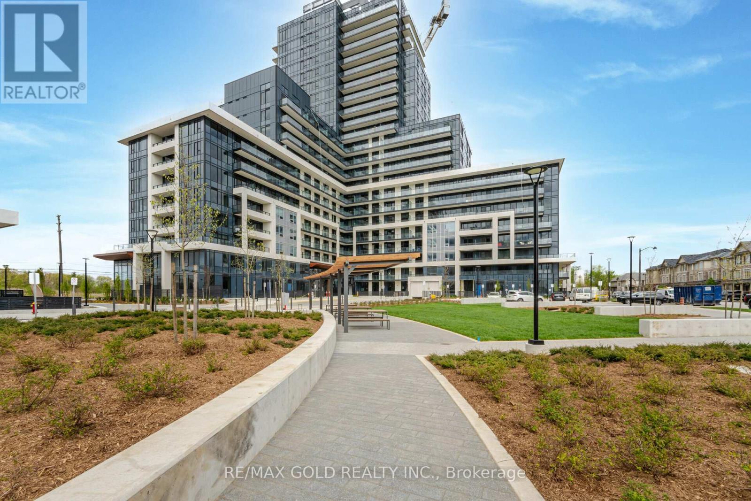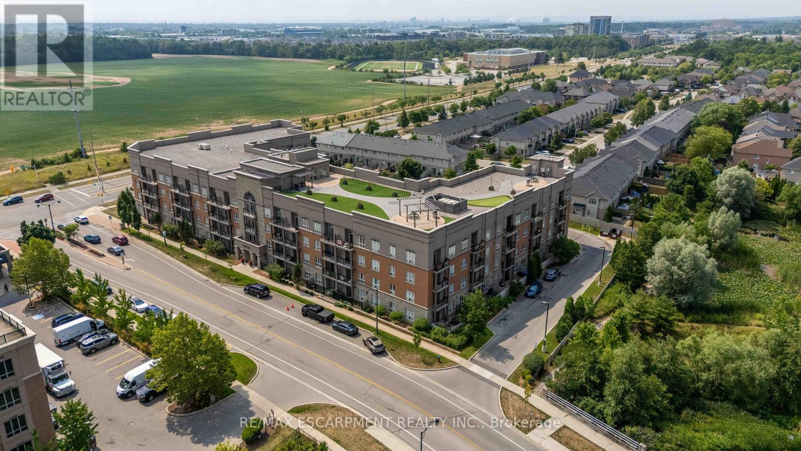3103 - 36 Zorra Street
Toronto, Ontario
Welcome to a refined urban retreat at 36 Zorra Street, ideally situated at the vibrant crossroads of Kipling Avenue and The Queensway.Perched on the 31st floor, Suite 3103 is an impeccably furnished, turn-key residence that captures both style and substanceready for you tomove in and start living beautifully from day one. Stylishly furnished, expertly located, and waiting for you. Its the perfect choice. Thisthoughtfully designed 2-bedroom, 2-bathroom suite offers a rare combination of comfort, elegance, and convenience. Each bedroomprovides its own sense of sanctuary, while the bathrooms are outfitted for both privacy and ease, perfect for hosting guests or simply enjoyinga peaceful start to your day.The open-concept living area is bright and inviting, with sophisticated finishes and carefully curated furniture thatmakes the space feel elevated yet livable. The kitchen is a modern showpiece, featuring sleek appliances, streamlined cabinetry, and stylishcountertops - ideal for everything from casual meals to evening entertaining. Step outside onto your expansive private balcony and take insweeping views of the Toronto skyline. Whether you're enjoying a quiet morning coffee or gathering with friends at sunset, this outdoor spacebecomes a natural extension of your home. With effortless access to transit, Highway 427, the Gardiner Expressway, and some of the citys topdestinations like Sherway Gardens and Eataly, this residence is as practical as it is luxurious.Suite 3103 at 36 Zorra St isnt just a condoits acomplete lifestyle. (id:50886)
Sotheby's International Realty Canada
223 - 1325 Eglinton Avenue E
Mississauga, Ontario
The unit offers 1 room and reception area. Discover an exceptional office space at Dixie & Eglinton, offering a prime location with excellent visibility and accessibility. Ideal for businesses seeking a professional setting, this space is situated in a thriving commercial area, surrounded by amenities and major transportation routes. Perfect for elevating your business presence in a vibrant community. (id:50886)
RE/MAX Metropolis Realty
5322 Windermere Drive
Burlington, Ontario
Welcome to this beautifully renovated three-level side-split, nestled in a quiet, family-friendly neighbourhood. Thoughtfully updated and move-in ready, this home perfectly blends modern style with functional living ideal for families or investors.The open-concept main floor, fully renovated in 2024, features sleek new flooring, contemporary doors, and a seamless walk-out to the backyard perfect for entertaining. The stunning kitchen is equipped with stainless steel appliances, elegant porcelain countertops, and a state-of-the-art invisible cooktop, offering both style and efficiency for todays modern chef.Upstairs, you'll find three spacious bedrooms and a renovated 4-piece main bath. The lower level includes a fully self-contained studio apartment with its own private entrance, full kitchen, bathroom, and in-suite laundry ideal for rental income, extended family, or guests.Step outside to your private backyard retreat, complete with a fully fenced yard, large patio, on-ground pool, garden sheds, and landscaped grounds perfect for summer enjoyment and outdoor living.With a wide driveway offering ample parking and a location just minutes from top-rated schools, parks, public transit, major highways, and all essential amenities, this stylish home truly has it all. Don't miss your opportunity to make it yours! (id:50886)
New Era Real Estate
505 - 77 City Centre Drive W
Mississauga, Ontario
Beautifully maintained, professional office space available for sublease in a prime location. This space is ideal for businesses seeking a prestigious address, convenient access, and a comfortable, client-friendly environment. The office is well-suited for professionals such as attorneys, consultants, financial advisors, or any organization that values both functionality and image. Key features include modern interiors, natural lighting, high-speed internet availability, and shared amenities, all within a well-managed building. Surrounded by local dining, transit, and business services, this location offers everything you need to support and impress your clients and team. A perfect opportunity for businesses looking to establish or expand in a desirable, central area without the long-term commitment of a traditional lease. (id:50886)
Century 21 Leading Edge Realty Inc.
104 - 722 Marlee Avenue
Toronto, Ontario
Welcome to Marla on the Park - a brand-new boutique condominium offering an exclusive living experience with just 28 units across four stylish floors. With serene Wenderly Park beside you, this exceptional residence combines the best of urban convenience and peaceful neighbourhood charm. Ideally located just minutes from Glencairn Subway Station, The Allen, Highway 401, and Yorkdale Mall, Marla on the Park places you close to everything while nestled in a mature, residential community giving you city living without the downtown rush.This thoughtfully designed 2-bedroom, 2-bathroom suite features soaring 10-foot smooth ceilings, a fully integrated European kitchen with a rare gas cooktop, stacked washer and dryer, and a private balcony with a gas BBQ hookup perfect for entertaining or relaxing in comfort. Experience contemporary urban living at its finest, and discover the ease, comfort, and charm of boutique condominium life at Marla on the Park. (id:50886)
Eleven Eleven Real Estate Services Inc.
301 - 722 Marlee Avenue
Toronto, Ontario
Welcome to Marla on the Park - a brand-new boutique condominium offering an exclusive living experience with just 28 units across four stylish floors. With serene Wenderly Park beside you, this exceptional residence combines the best of urban convenience and peaceful neighbourhood charm. Ideally located just minutes from Glencairn Subway Station, The Allen, Highway 401, and Yorkdale Mall, Marla on the Park places you close to everything while nestled in a mature, residential community - giving you city living without the downtown rush. This thoughtfully designed 2-bedroom, 2-bathroom suite features soaring 10-foot smooth ceilings, a fully integrated European kitchen with a rare gas cooktop, stacked washer and dryer, and a private balcony with a gas BBQ hookup perfect for entertaining or relaxing in comfort. Experience contemporary urban living at its finest, and discover the ease, comfort, and charm of boutique condominium life at Marla on the Park. (id:50886)
Eleven Eleven Real Estate Services Inc.
2 - 2879 Lake Shore Boulevard W
Toronto, Ontario
Renovated 2-Bedroom Apartment with Style. Bright, open-concept living and kitchen area featuring sleek stainless steel appliances & ample storage. Nestled in the heart of Mimico, one of Toronto's most desirable neighbourhoods. Steps to trendy cafés, gym, great food, Humber College, TTC, GO Station, and scenic parks with Lake Ontario just 2 minutes away. (id:50886)
Royal LePage Terrequity Realty
1103 - 2155 Burnhamthorpe Road W
Mississauga, Ontario
Welcome to this recently painted and vacant corner unit at Eagle Ridge Condominium complex in the heart of Erin Mills. Panoramic view of downtown Mississauga close to library, public transit, banks, grocery stores. Security guard services 24/7 gated community. Recreation Centre, Amenities too many to list. All Appliances (As is Condition) included. Fridge, Stove, Clothes washer, Clothes Dryer. (id:50886)
RE/MAX President Realty
102 - 225 Sherway Gardens Road
Toronto, Ontario
Bright & Stylish Ground Floor Condo with Direct Access! Step into this beautifully bright, open-concept ground floor unit at the sought-after One Sherway. Enjoy the ease of direct access- no elevators needed! Ideal for pet owners or those looking to enjoy your own outdoor terrace, overlooking the parkette. High 9 ft ceilings, freshly painted, updated kitchen cabinets, ceiling light fixtures, great sized den for the home office setup. The bedroom features an extra built-in custom closet! 1 Parking on the first level. The perfect blend of style and convenience, offering effortless living with all the luxury amenities One Sherway is known for Gym, Pool, Billiard, Virtual Golf, Sauna, Theatre, and more. Perfect for down-sizers, first-time buyers, or anyone who values comfort without compromise. Sherway Gardens and TTC access to Kipling Subway at your doorstep! ****Check out the Multimedia Link to watch Walk-through Tour!**** (id:50886)
Royal LePage Real Estate Associates
167 Kingsview Boulevard
Toronto, Ontario
Welcome to 167 Kingsview Blvd. a beautiful well cared for and maintained family home for over 55 years. Complete with a full size double car garage and double driveway. Enter through the solid oak front door into the spacious marble tiled foyer and walk up to the bright main floor featuring formal living and dining area with large windows, dark stained hardwood floors, solid wood trims and solid oak doors through-out, creating a warm and inviting space. The Eat-in kitchen boasts ceramic floors, a ceramic back splash, newer cabinetry, and bright south facing window, great for those sunny breakfast mornings. The main floor includes 3 large bedrooms, including a primary bedroom with a 2 pc. ensuite washroom and large walk-in closet. The main 5 pc. bathroom is beautifully appointed with pedestal sink and bidet, marble floors, and wall to wall ceramics. The fully finished basement, with a separate entrance, has great potential for an in-law suite, ideal for extended family (retrofit status not warranted). It features a spacious family size kitchen with ceramic floors and back splash, a large recreation/living room with brick fireplace, (gas fireplace in "as is condition"), plus a renovated 4-piece bathroom. A laundry room with a double laundry sink and washer/dryer and extra storage cabinetry completes the space. The private backyard includes a large concrete patio, concrete patio table included, and access to the double garage. Recent upgrades include Central air (2023), roof and eave troughs (2018). With parking for 4 vehicles, a garage door opener, and close proximity to Highways 401, 427, 409, Pearson airport, public transit, shopping, schools, and parks, this home offers it all in a convenient West Etobicoke location.Inclusions: 2 fridges, 2 stoves, built-in dishwasher, washer & dryer all in "as is condition", all electric light fixtures, all window coverings, furnace, central air, central vac, garage door opener. Exclude Basement freezer. Hot water tank (rental (id:50886)
Mincom Solutions Realty Inc.
817 - 3220 William Coltson Avenue E
Oakville, Ontario
Discover the luxury of living in this 1 year old, one-bedroom + one washroom condo in the sought-after Oak Village Community at Trafalgar/Dundas. This modern, fully upgraded suite boasts an open concept layout with laminated floors, a high-end kitchen, and smart technology throughout. Enjoy stunning views over Trafalgar and unparalleled convenience with nearby amenities including a bus terminal, Loblaws, Walmart, various shops, restaurants, parks, a hospital, and Sheridan College. The unit includes one parking spot and one locker, along with luxurious indoor and outdoor amenities offered by Branthavens Upper West Side 2. Available for immediate lease, this condo is perfect for those seeking a blend of comfort, style, and convenience in a prime location. Bell Internet Gigabit Fibe 1.5 is free with this unit (Retail price 120 per month) . Can get Basic TV Package for 11.30 CAD. (id:50886)
RE/MAX Gold Realty Inc.
422 - 5317 Upper Middle Road
Burlington, Ontario
Experience true penthouse luxury at the Haven building in Burlington's coveted Orchard community! This Spectacular 1-bedroom plus den, 2-bathroom suite redefines condo living with 1,209 sq ft of sun-drenched space soaring 10-foot ceilings that must be seen to be appreciated. Originally a two-bedroom plan, this unit has been brilliantly redesigned to create a massive, open-concept living room perfect for entertaining or enjoying the airy, light-filled ambiance. The updated chef's kitchen is the heart of the home, featuring gleaming quartz countertops, a large island, and premium stainless steel appliances. Unwind in your private primary retreat with a large walk-in closet and a spa-like ensuite bath. The versatile den makes an ideal home office or guest space. Enjoy morning coffee on your private balcony and the incredible convenience of a storage locker located on the same floor. The Haven offers an unbeatable lifestyle. Head up to the spectacular rooftop terrace with BBQs, a putting green, and panoramic views of the escarpment. The building also includes a gym, a party room, and an energy-efficient geothermal heating and cooling system for low-cost, year-round comfort. (id:50886)
RE/MAX Escarpment Realty Inc.

