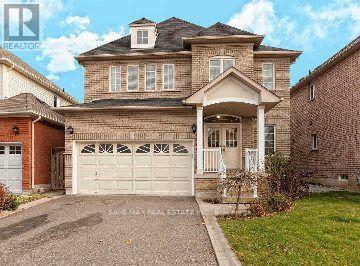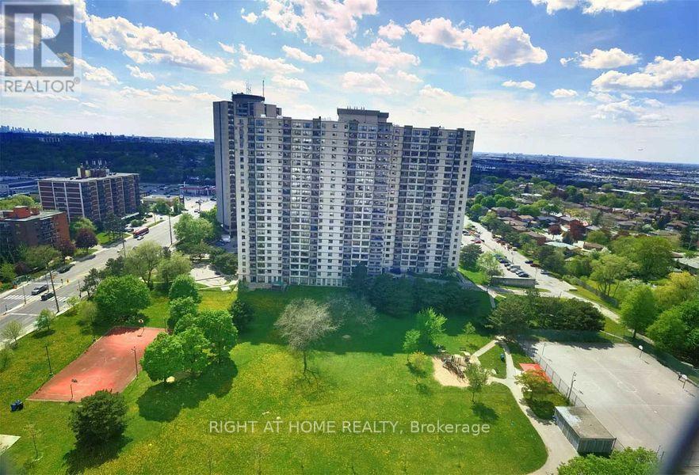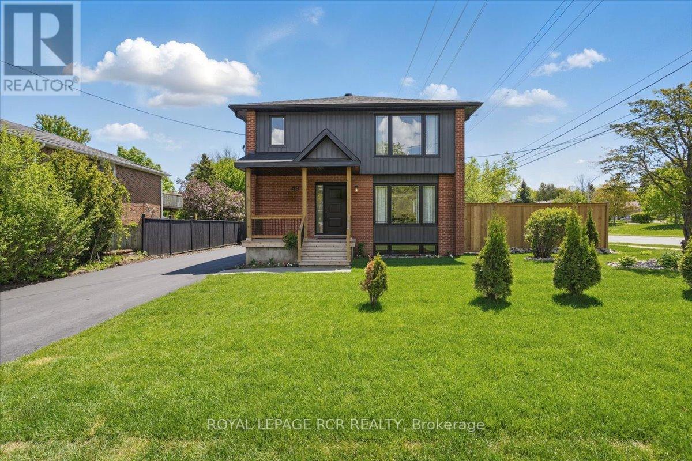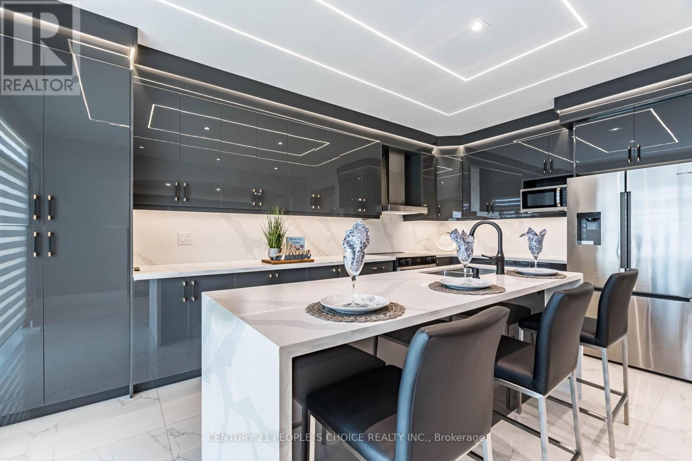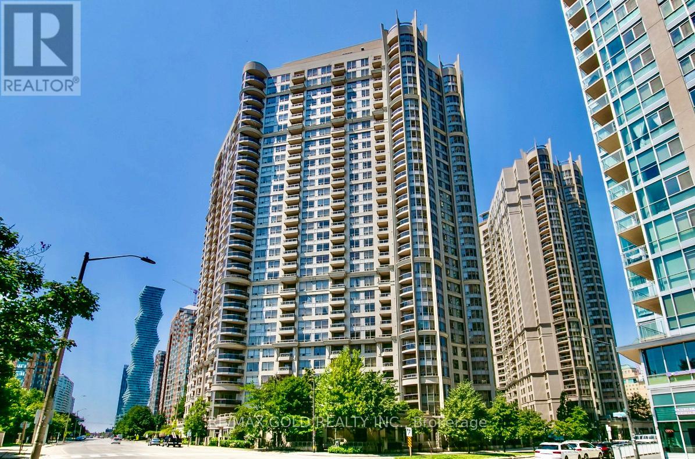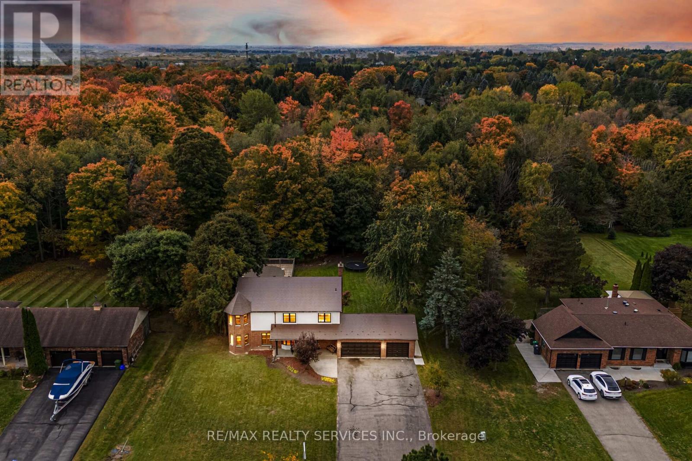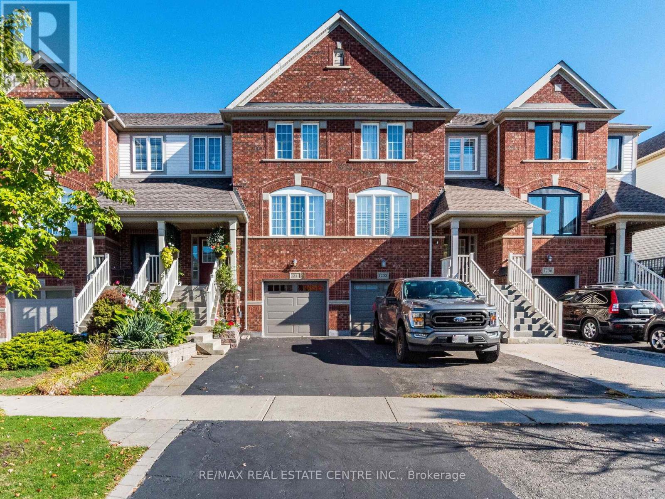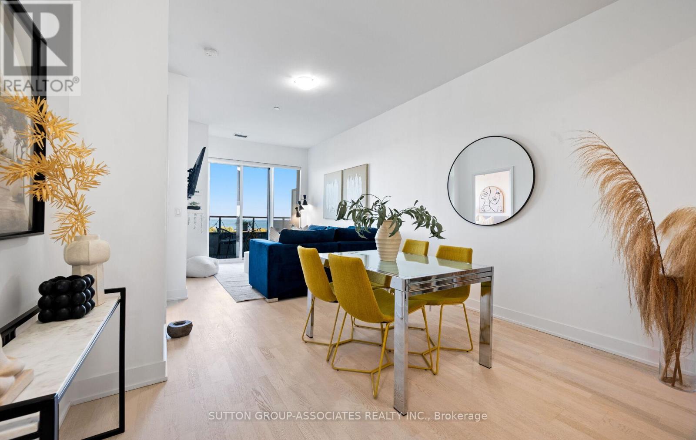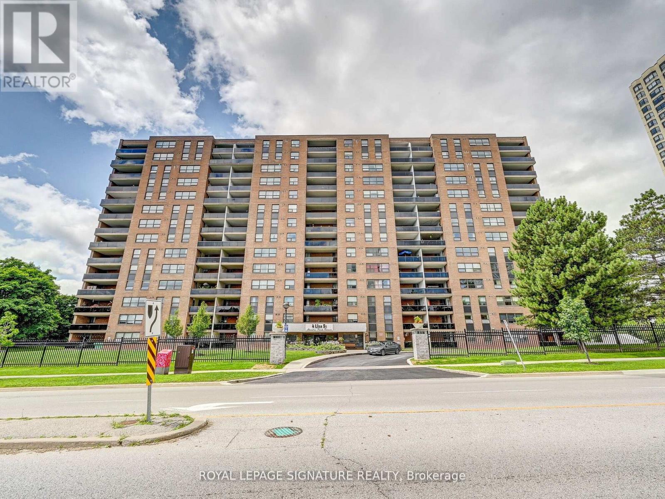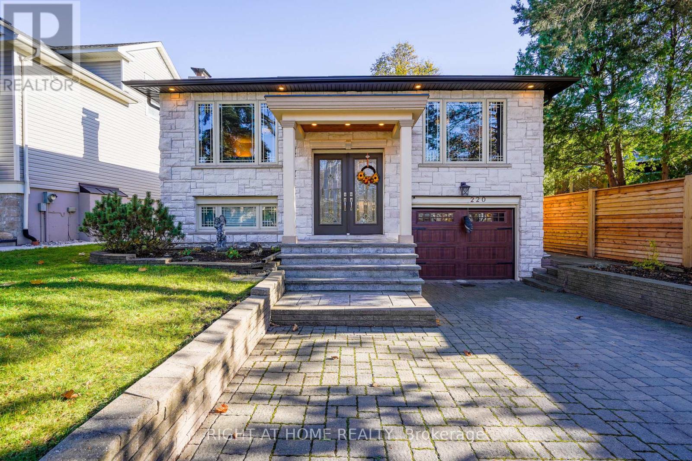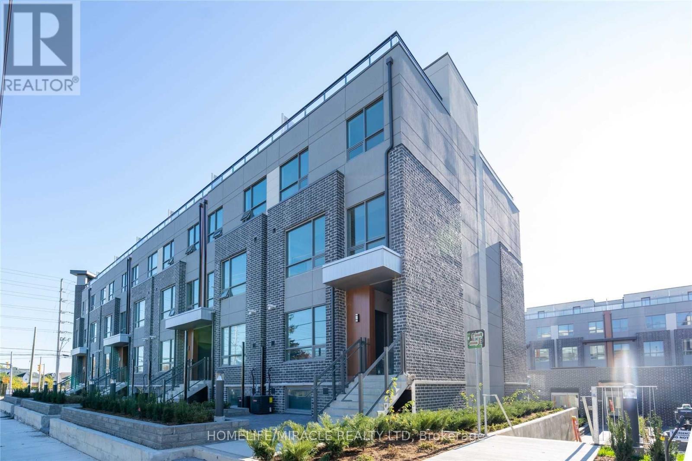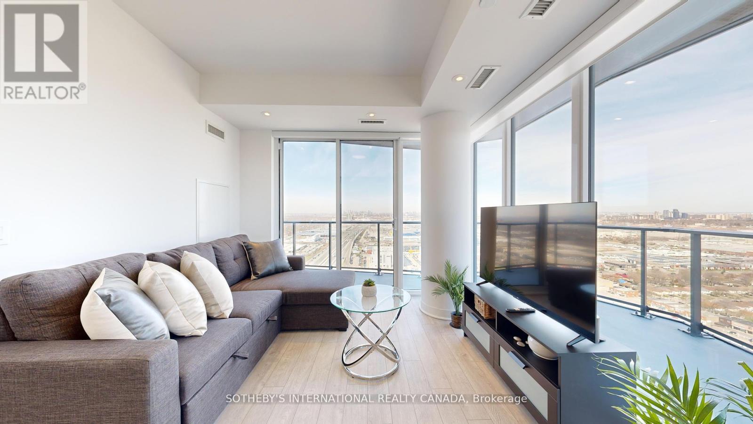10 Milkweed Crescent
Brampton, Ontario
Immaculately Stunning & Fully Upgraded Double Garage Detached Home Offers 3+1 Bedrooms & Is Move-In Ready, Situated In A Highly Sought-After Location Of Northwest Brampton. Main floor Offers Separate Living Room & Family Room, Open-Concept Kitchen With Quartz Countertops/Custom Cabinets With Walk Out To Good Backyard To Entertain Big Gathering Situated In A Desirable Neighborhood, Second Floor Offer Master Bedroom Has A Custom With Built-In Storage Within The Walk-In Closet & 4 Pc Ensuite, The Other 2 Other Good Size Bedrooms. Finished Basement With A Separate Entrance Accessible Through The Garage, 1 Bedroom Basement With Living Room, kitchen, 3 Pc Washroom & Separate Laundry. The Property Features A Double Garage With Epoxy Flooring, Walking Distance To Schools, Parks & Transit. (id:50886)
Save Max Real Estate Inc.
1115 - 340 Dixon Road N
Toronto, Ontario
Priced to Sell 3 Bedrooms and 2 Washrooms 1399 SQ Feet, Fully Upgraded ,Fully Upgraded unit $70,000 spent. Ceramic Floor In kitchen, foyer and Washrooms, and Walk in Closet. Hardwood flooring in Bedrooms and Livingroom. Walk out Balcony from Livingroom. Pot Lights in living rooms and Kitchen. (id:50886)
Right At Home Realty
49 Church Street
Orangeville, Ontario
Step into luxury with this beautifully renovated home, transformed from top to bottom, leaving nothing to do but move in & enjoy! From the moment you walk through the front door, you're greeted with a bright & airy atmosphere & gorgeous engineered hardwood flooring that flows seamlessly through the home. At the heart of the home is a custom-designed kitchen, featuring a large centre island w/breakfast bar, elegant pendant lighting, & warm cabinetry w/under-cabinet lighting. The open-concept layout makes entertaining effortless, with a formal sitting area, dining area, & living rm, all bathed in natural light from a stunning picture window. The dining area is an entertainer's dream, featuring a sleek electric fireplace & a stylish dry bar w/floating wood shelves enhanced by built-in lighting & built-in bar fridge. At the back of the home, the spacious living rm offers indoor-outdoor living w/a patio door leading to the back deck. A main-level bdrm/office & 2-pce powder rm complete this floor. Upstairs, the primary suite is a true retreat, featuring a vaulted ceiling, two walk-in closets, and an elegant 5-pce ensuite. This spa-inspired ensuite includes a double vanity, a soaker tub, heated floor & a stunning walk-in shower with a custom lighted niche, rain shower head, and body jets. Down the hall, you'll find 2 addit'l bdrms, a 4-pce bathroom, & convenient upper-level laundry. The fully finished lower level is a fantastic bonus, offering a legal apartment w/separate entrance, full-size eat-in kitchen, spacious living rm, a large bdrm w/2 closets & an egress window, & a 4-pce bathroom w/stackable laundry. Whether for extended family, guests, or potential rental income, this space offers incredible flexibility. With parking for 6 vehicles plus a detached 2-car garage, this home is tucked away in a well-established neighbourhood & offers modern living in a timeless setting. Paved driveway (2025), New sod (2025) (id:50886)
Royal LePage Rcr Realty
78 Abercrombie Crescent E
Brampton, Ontario
Welcome To 78 Abercrombie Cres!! Check This Beauty Out!! Tons Of $$$ Spent!! Almost Everything Upgraded Tastefully!!Detached 4 Beds And 4 Baths With One Pus Den Legal Basement Wit Sep Ent!! This Beautiful Gem Comes With Double Door Entry To welcome You In Huge Foyer!! Brand New Hardwood Flooring On Main Floor!!Family Room With Beautiful Pannel Accent Wall With Electric Fireplace!! Smart Powder Room Toilet Bowl!!Brand New Chef's Dream Kitchen With Huge Centre Island And Fancy Ceiling Light/ Crown Moulding And Valance Lighting!! Carpet Free House!! Hardwood Staircase Leads You To Sun Filled Second Floor!! Huge Master Bedroom Comes With 5pc Ensuite With Walk In Closet!! Every Bedrooms Has Bathroom Attached!! All Bedrooms Are Very Good Sizes!! One Plus Den Legal Basement With Sep Entrance!! Den Can Be Used As A Second Bedroom/Office/Yoga Room!! Basement Family Room With Accent Wall And A Electric Fireplace!! One Of The Seller Is RREB. Please Bring Disclosure!! (id:50886)
Century 21 People's Choice Realty Inc.
#2207 - 3880 Duke Of York Boulevard
Mississauga, Ontario
Beautiful and bright corner unit with 2 bedrooms, 2 bathrooms, and a large separate den that can be used as a 3rdbedroom. The unit has an oversized living room with an open-concept kitchen, stainless steel appliances, and abacksplash. Enjoy the south view from your living room and balcony, where you can see the lake and CN Tower!The spacious primary bedroom includes a 4-piece ensuite, and the second bedroom is also a great size. The den iscompletely separate with double doors, giving you privacy to use it as an office or bedroom. Hardwood-stylelaminate floors run through the entire unit. Maintenance fees cover all utilities and the unit comes with one parkingspot. The building offers amazing amenities including a 24-hour concierge, gym, indoor pool, sauna, party room,bowling alley, games room, theatre, guest suites, and outdoor BBQ area. Located in the heart of downtownMississauga, youre steps away from Square One Mall, Celebration Square, restaurants, parks, schools, publictransit, and Highway 403. A rare find, bright, spacious, and move-in ready with everything included! (id:50886)
RE/MAX Gold Realty Inc.
14 Snowberry Court
Caledon, Ontario
Live in Nature's Beauty on a Quiet Court in Caledon! Beautifully renovated 5-bedroom home with a 2-bedroom finished basement, located just minutes from Hwy 410 (main intersection: Hwy 10 & Charleston Rd). This home sits on a huge ravine lot, offering privacy and stunning natural views. Features include a custom kitchen with quartz countertops, hardwood floors on the main and second levels, and a hardwood staircase with iron pickets. Freshly painted throughout with brick and stone elevation and parking for up to 8 cars. A perfect blend of luxury, space, and tranquility in one of Caledon's most desirable locations! (id:50886)
RE/MAX Realty Services Inc.
1240 Chapman Crescent
Milton, Ontario
Impeccably maintained by its original owner this spacious carpet free 1820 sq ft freehold townhouse is located on a low-traffic street. You'll be immediately impressed by its inviting curb appeal, the driveway fits 3 cars and there is an oversized garage! The ground floor features a huge rec room with sliders to the backyard plus the laundry room is equipped with both its own separate entrance and direct garage access to the home. The main level has a large eat-in kitchen, a cozy family room, an open concept living/dining room and a convenient powder room, perfect for gatherings. Many large windows create an airy feel and offer lots of natural light. Finally, upstairs you'll find 3 good sized bedrooms, the primary features a 4-piece ensuite bathroom and walk-in closet. The backyard is your sanctuary, the pattern patio stones extend your living space into the outdoors, its fully fenced and the many perennials are both inviting and private. The roof was replaced in 2017 and there is a newer garage door. Its spotless and ready for a new family's love! The location is perfect, its situated in Miltons sought after Clarke community, this quality built Great Gulf home is an active family's dream with schools and parks within walking distance and year-round recreation. Easy access to public transit, GO train, shopping and many places to eat. No POTL fees. (id:50886)
RE/MAX Real Estate Centre Inc.
703 - 20 Shore Breeze Drive
Toronto, Ontario
Experience Stylish Lakeside Living at Unit 703 20 Shore Breeze Drive. Welcome to this exceptional 2-bedroom + den, 2-bathroom suite in Toronto's highly sought-after Humber Bay Shores community. Spanning 899 sq. ft. of thoughtfully designed interior space, this residence offers the perfect balance of luxury, comfort, and functionality. This condo features exceptional upgrades, such as engineered hardwood throughout, over 9-ft smooth ceilings for an open, airy ambiance. A gourmet kitchen with elegant quartz counter top, full size stainless steel appliances and ample storage. Two spa inspired bathrooms featuring heated floors, and contemporary fixtures. A versatile den ideal for a home office or creative space. Enjoy Breathtaking, unobstructed views of the lake, lush greenery, and the city skyline. These views will leave you breathless whether you're enjoying a morning coffee or entertaining guest. Step outside your door to incredible premium amenities such as a salt water pool, hot tub, Saunas, a fully equipped fitness center, plus dedicated yoga and spinning rooms, multiple party rooms, roof top patio with cabanas and bbq stations, and so much more. Perfectly positioned adjacent to waterfront walking and cycling trails, steps to restaurants and cafes and a short drive to the city core.Whether you're starting your day with a lakeside sunrise or unwinding in world-class amenities, Unit 703 offers an elevated lifestyle you wont want to miss. (id:50886)
Sutton Group-Associates Realty Inc.
1411 - 4 Lisa Street
Brampton, Ontario
This spacious and inviting condo is the perfect place to call home, offering three generously sized bedrooms, including a comfortable primary suite with its own private ensuite bath. The large terrace overlooks peaceful ravine views, creating a quiet retreat for family time, morning coffee, or evening gatherings. Families will love the wide range of amenities, from the outdoor pool and tennis court to the sauna, party room, and 24 hour security, all designed to support both fun and relaxation. Ideally located just minutes from Bramalea City Centre, major highways, schools, parks, and transit, this home makes everyday living effortless with shopping, dining, and commuting all within easy reach. A rare opportunity to enjoy comfort, convenience, and scenic beauty in a family friendly community. Book your showing today! (id:50886)
Royal LePage Signature Realty
220 Overton Place
Oakville, Ontario
Nestled on a picturesque 50' x 120' lot in a serene cul-de-sac of sought-after College Park, this raised bungalow exudes curb appeal and charm. The center-hall floor plan with elegant flooring enhance the natural flow between bright, open living spaces, where large windows reveal views of lush gardens and mature trees. Enjoy enhanced privacy with no sidewalk frontage and ample parking spaces. Located in a mature, established neighbourhood, this property is close to top-rated schools, fine dining, shopping (including grocery and big-box stores), Trafalgar Memorial Hospital, convenient transit (GO Station and access to Highways 407, 403, and QEW), as well as beautiful parks and nearby golf courses. This is a rare opportunity to own a charming home in one of the most desirable areas. The versatile lower level features a separate walk-out entrance and a modern bathroom, with the potential for conversion to a private suite. EXTRAS: This home boasts extensive renovations and upgrades, incl a new furnace and A/C (2023), roof (2017), sprinkler system, Grand Kitchen; Gutter Guards; natural gas line to bbq; new bathroom in lower level & a premium cedar fence. Plus, there's much more to appreciate! (id:50886)
Right At Home Realty
1 - 680 Atwater Avenue
Mississauga, Ontario
!!2 Parking Spaces and Locker Included!!This Beautiful And Newly Renovated 2 Bedroom+Den Corner Suite With No Stairs, Rare *Two Adjacent Parking Spots*, Two Walk In Closets And A Huge Beautiful Patio Awaits! Amazing Open Concept Layout Makes This Home An Indoor/Outdoor Host's Dream! Incredible, Practical Layout With Tons Of Ensuite Storage (Plus Locker!), Short Walk From Garage With Elevator! Faces The Quiet Courtyard, Not The Street And Less Than 1Km From The Lake!Suite Is In The Best Location Possible: No Stairs, Suite Is Just Steps Away From Parking Elevator and Mailboxes.Landlord Prefers No Pets, No Smoking allowed (id:50886)
Homelife/miracle Realty Ltd
3103 - 36 Zorra Street
Toronto, Ontario
Welcome to a refined urban retreat at 36 Zorra Street, ideally situated at the vibrant crossroads of Kipling Avenue and The Queensway.Perched on the 31st floor, Suite 3103 is an impeccably furnished, turn-key residence that captures both style and substanceready for you tomove in and start living beautifully from day one. Stylishly furnished, expertly located, and waiting for you. Its the perfect choice. Thisthoughtfully designed 2-bedroom, 2-bathroom suite offers a rare combination of comfort, elegance, and convenience. Each bedroomprovides its own sense of sanctuary, while the bathrooms are outfitted for both privacy and ease, perfect for hosting guests or simply enjoyinga peaceful start to your day.The open-concept living area is bright and inviting, with sophisticated finishes and carefully curated furniture thatmakes the space feel elevated yet livable. The kitchen is a modern showpiece, featuring sleek appliances, streamlined cabinetry, and stylishcountertops - ideal for everything from casual meals to evening entertaining. Step outside onto your expansive private balcony and take insweeping views of the Toronto skyline. Whether you're enjoying a quiet morning coffee or gathering with friends at sunset, this outdoor spacebecomes a natural extension of your home. With effortless access to transit, Highway 427, the Gardiner Expressway, and some of the citys topdestinations like Sherway Gardens and Eataly, this residence is as practical as it is luxurious.Suite 3103 at 36 Zorra St isnt just a condoits acomplete lifestyle. (id:50886)
Sotheby's International Realty Canada

