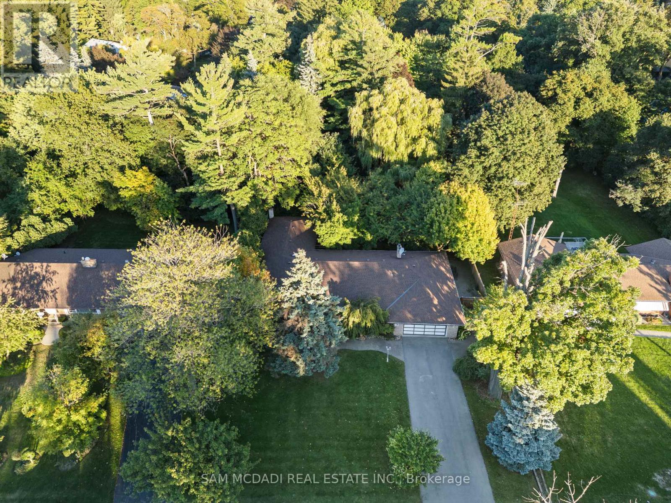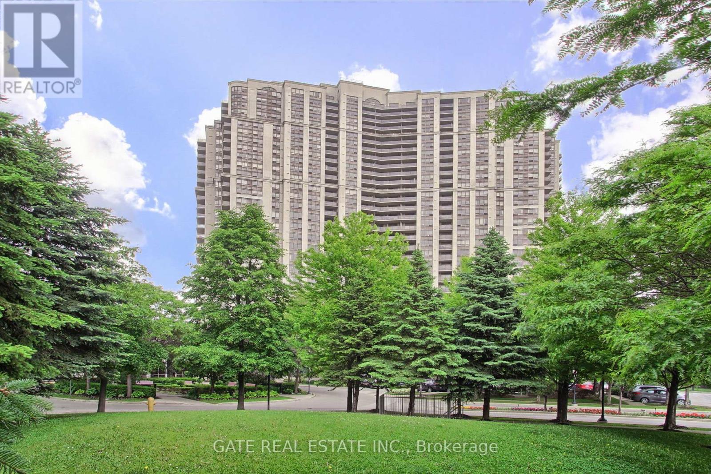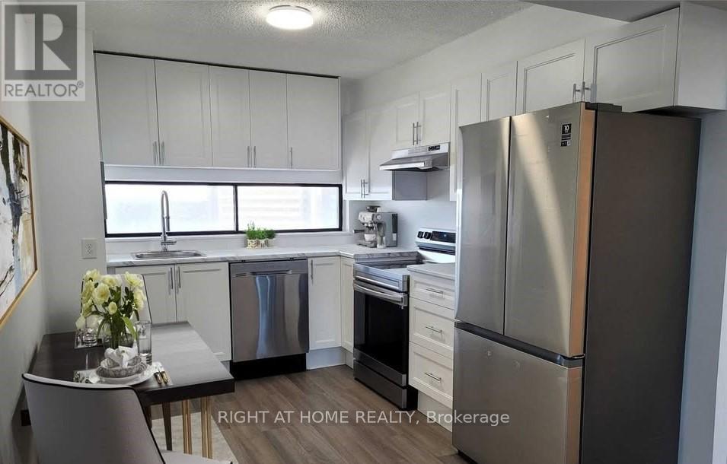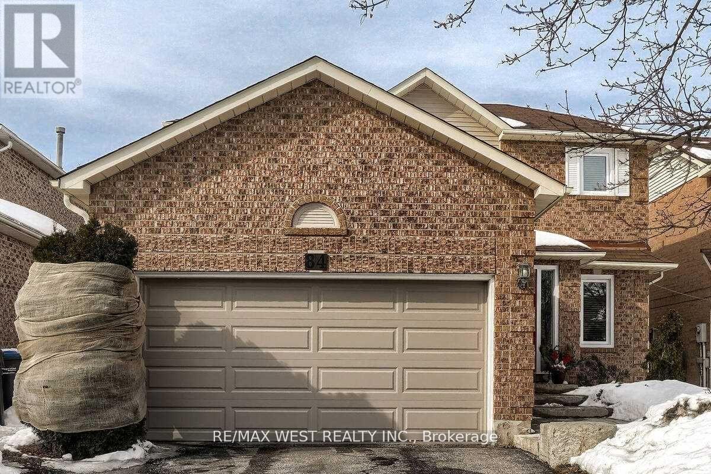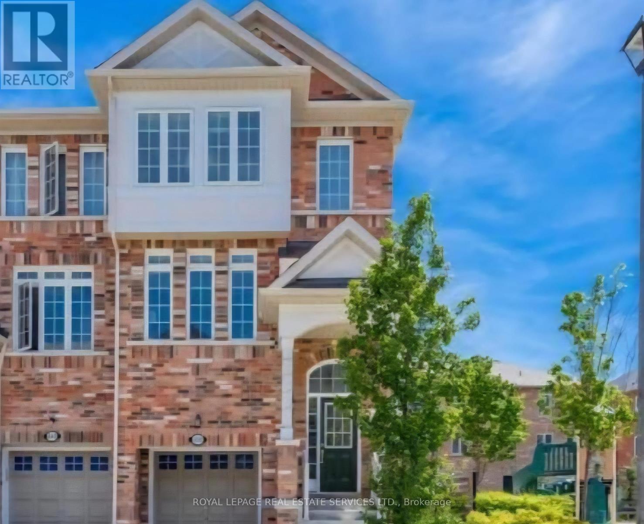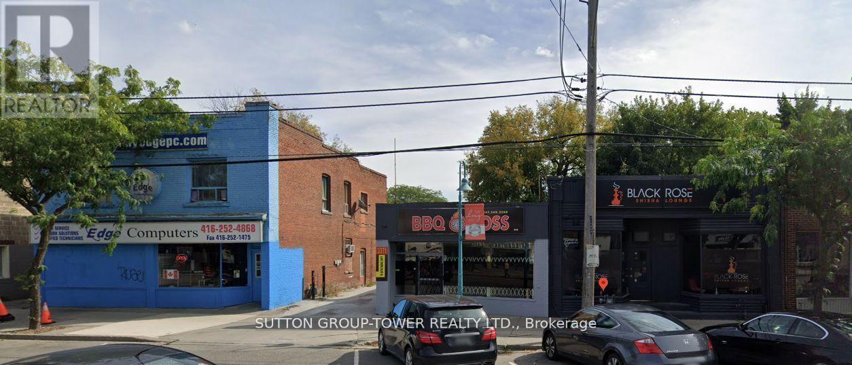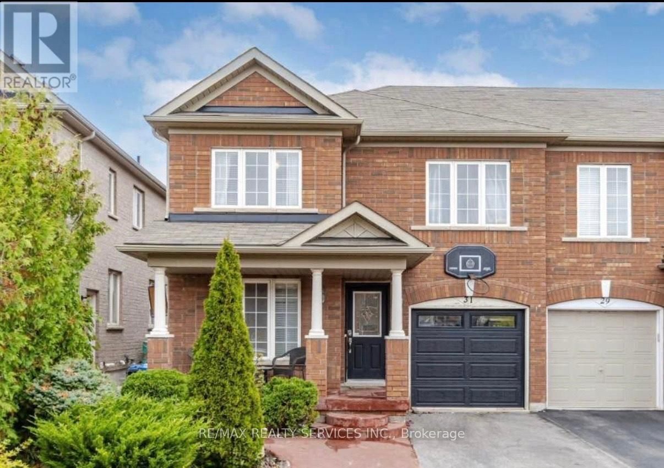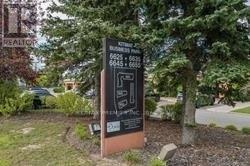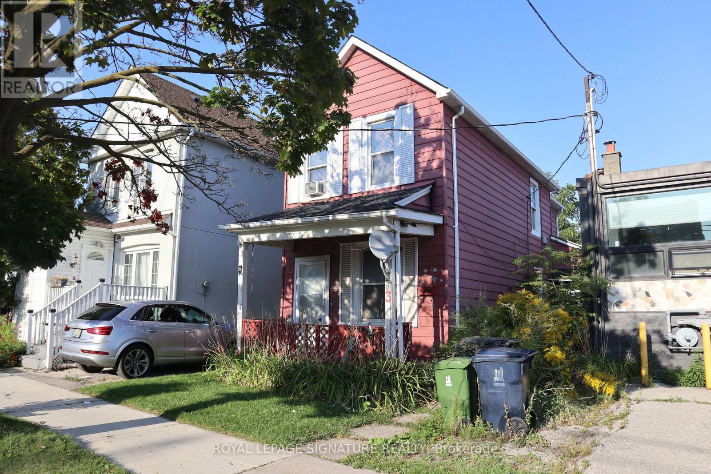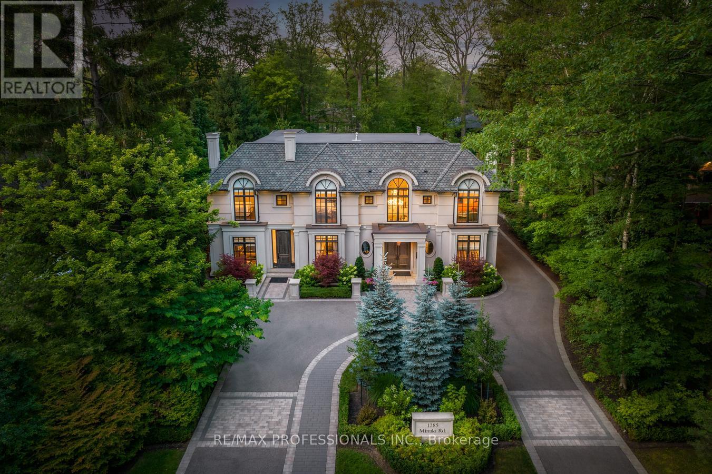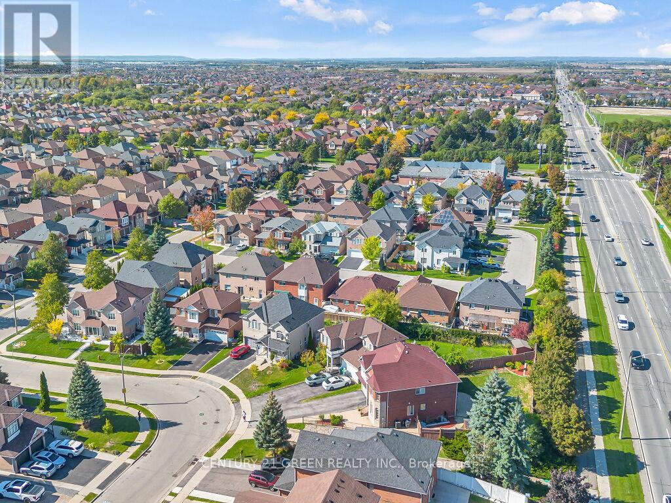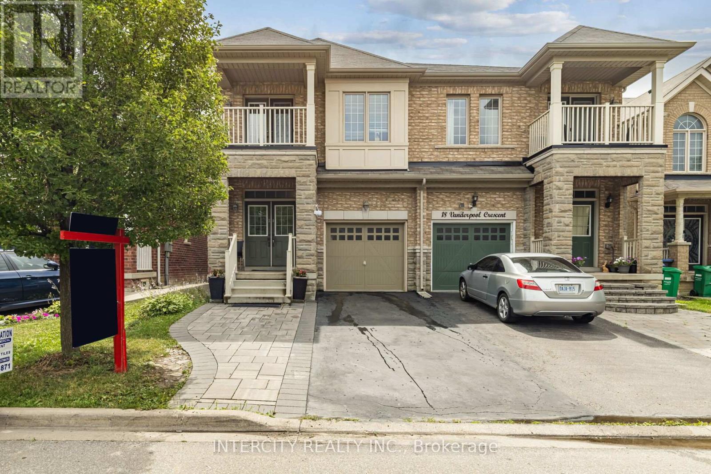610 Kedleston Way
Mississauga, Ontario
Welcome to 610 Kedleston Way, a charming 3-bedroom bungalow nestled in Lorne Park. This inviting home sits on a spacious lot with mature trees, offering both comfort and privacy in a family-friendly setting. From the moment you arrive, you'll notice the warm curb appeal, highlighted by a wide driveway, attached garage, Parking for 8 vehicles and a welcoming front entry. Inside, the home features a functional and thoughtfully designed layout. A bright living and dining area with large windows that flood the space with natural light, creating the perfect atmosphere for both everyday living and entertaining. The kitchen provides ample cabinetry and counter space, making it a great hub for family meals. The lower level expands the home with an unfinished basement that can easily serve as a recreation room, media area, or play space, while still offering plenty of storage and potential for customization. Step outside to enjoy the fully fenced backyard, your own private oasis perfect for summer barbecues, gardening, or simply relaxing or add a pool and tennis court. The lots mature greenery provides shade and tranquility, making it an ideal extension of your living space. One of the most exciting features of this property is its size. With such a large lot, the possibilities are nearly endless. Whether you choose to enjoy the home as it is, renovate, or build your dream home from the ground up, this property provides a rare opportunity to create a space perfectly tailored to your vision. Located in a sought-after community with easy access to excellent schools, parks, shopping, transit, and major highways, 610 Kedleston Way offers the perfect balance of comfort, convenience, and potential. Whether you're a first-time buyer, downsizer, or looking for the ideal canvas to design your forever home, this is an opportunity not to be missed. (id:50886)
Sam Mcdadi Real Estate Inc.
Ph31 - 700 Humberwood Boulevard
Toronto, Ontario
Welcome to luxury living in this spectacular Penthouse Suite on the 30th floor of a prestigiousTridel building. Featuring soaring 9.5-foot ceilings, this beautifully updated unit offers unobstructed south-east views of downtown Toronto, the Humber River, and surrounding parkland.The suite boasts fresh paint, elegant crown moulding, and brand-new porcelain tile and laminate flooring throughout creating a sophisticated and serene atmosphere.Enjoy unmatched convenience with a TTC stop at your doorstep and close proximity to hospitals, grocery stores, banks, shopping malls, and the GO Station. Building amenities are second to none, including 24/7 concierge and security, a fully equipped gym, swimming pool, sauna, tennis courts, party and recreation rooms, guest suites, car wash, electric car chargers, and ample visitor parking.This is city living elevated private, stylish, and close to everything. (id:50886)
Gate Real Estate Inc.
713 - 4673 Jane Street
Toronto, Ontario
Very well maintained non-carpeted 2 bedroom 1 bathroom Condo Unit with great transportation (new transportation system on Finch, 400/401/407 just minutes away). Quartz countertop kitchen, vinyl flooring throughout. An Enclosed Large Balcony With An Eastern View (provides hugh space for storage), To See Beautiful Morning Skies! York University Is Just Around The Corner 12-15 Mins Walk. Tenant only pays Hydro as utility. (id:50886)
Right At Home Realty
Main - 84 Mullis Crescent
Brampton, Ontario
Beautiful Family Home for Lease in Prime Brampton Location! ?Welcome to 84 Mullis Crescent a bright, spacious, and inviting 3-bedroom home perfect for families and professionals. This property offers a modern, open-concept layout with a large living and dining area, a well appointed kitchen with modern appliances and plenty of storage, and a walk-out to a private backyard ideal for relaxing or entertaining. The upper level features 3 generous bedrooms, including a primary suite with a walk-in closet and ensuite bath. Enjoy the convenience of main-floor laundry, direct garage access, and additional driveway parking. Located on a quiet crescent close to excellent schools, parks, shopping, transit, and highways this home has it all! ?Key Highlights: ? Spacious 3 bedrooms & 2 bathrooms. ? Bright, open-concept living space ? Private backyard & garage access ? Family-friendly neighborhood ? Close to schools, parks, shopping & transit. Dont miss this opportunity to make 84 Mullis Crescent your new home! (id:50886)
RE/MAX West Realty Inc.
439 Aspendale Crescent
Mississauga, Ontario
Stunning Freehold End Unit Townhome in Prime Mississauga Location! Welcome to this beautifully upgraded and spacious end-unit townhome the largest model in the complex (2,680 sqft!), offering exceptional space, comfort, and convenience in one of Mississaugas most sought-after neighborhoods. Key Features: Premium End Unit beside the park more privacy, natural light, and open space Professionally finished basement by the builder ideal for a home office, media room, or extra living space Direct access to a private, fenced backyard perfect for relaxing or entertaining Separate rear entrance adds versatility and convenience Unbeatable Location: Steps to grocery stores, banks, parks, and all essential amenities Close to Sheridan College, public & Catholic schools Minutes from Heartland Town Centre and Square One Shopping Centre Easy access to Highways 401, 407, and 410 perfect for commuters No pets and no smoking preferred This is a rare opportunity to live in a move-in ready, spacious, and impeccably located home. Dont miss out book your showing today! (id:50886)
Royal LePage Real Estate Services Ltd.
3369-75 Lake Shore Boulevard W
Toronto, Ontario
Prime Commercial Opportunity In Long Branch, Featuring Three Adjacent Buildings On A Combined Lot Of Approximately 100 X 115. These High-Visibility Properties Are Situated In A Vibrant, High-Traffic Area With Convenient Access To Long Branch GO Station And TTC Streetcar Lines. Previously Home To Retail And Service Businesses, The Buildings Offer Flexible C1 Commercial Zoning, Making Them Ideal For Retail, Office, Or Redevelopment. Surrounded By A Mix Of Residential And Commercial Amenities, This Property Presents A Rare Investment Opportunity Or Owner-Operator Location In Torontos West End. (id:50886)
Sutton Group-Tower Realty Ltd.
31 Quailvalley Drive
Brampton, Ontario
LOOK NO FURTHER!! Beautiful 4 bedroom home for rent in a very desirable neighbourhood!! featuring separate family, living, dining, modern eat in kitchen plus 4 bedrooms and 2.5 baths. 2 parking spaces available. Close to all major amenities. The tenant is required to pay 70% utilities. (id:50886)
RE/MAX Realty Services Inc.
22 - 6645 Kitimat Road
Mississauga, Ontario
Amazing Opportunity To Run Your Business In A Beautiful Complex With Exposure On Kitimat Rd/Close Proximity To 400 Series Hwys. Landscaped Grounds. Bright Spacious Functional Layout Professional Office Environment. Well-Appointed Offices Include Reception, Private Executive Offices/Showrooms/Boardrooms/Kitchen/Open Areas; Create Your Own All-Encompassing Gym/ Amenities; Abundant Built In Wall-To-Wall Storage.Washrooms/Handicap Facilities-1 Glass Shower. (id:50886)
RE/MAX Premier Inc.
3 Toffee Court
Toronto, Ontario
Price to Sell! Attention renovators, contractors and builders! 3 Toffee Court presents a blank canvas awaiting your creative vision. Potential to build or renovate in a prime area of South Etobicoke close to the Lake, shops, restaurants, parks, schools, transit and so much more. Easy access in and out of the city. (id:50886)
Royal LePage Signature Realty
1285 Minaki Road
Mississauga, Ontario
Nestled in the heart of prestigious Mineola West, this exceptional custom-built estate offers over 11,000 sq ft of elegantly finished living space on a stunning 95 x 181 lot. Designed with timeless European influence and unparalleled craftsmanship, this 5+1 bedroom, 11 bathroom residence is the epitome of luxury and sophistication. Step into the grand foyer with soaring ceilings, exquisite millwork, and sightlines that reveal the thoughtful symmetry and scale throughout. The expansive main level features 12-ft ceilings, a formal dining room, oversized family room, library, and a dream kitchen complete with high-end appliances, built-in organizers, a generous breakfast area, and a fully outfitted butlers pantry for seamless entertaining. The luxurious primary retreat is a true sanctuary, offering two spa-like ensuite bathrooms, dual walk-in closets, a gas fireplace, and a private terrace overlooking the professionally landscaped backyard. The lower level is an entertainers haven, featuring a state-of-the-art movie theatre, fitness centre, games room, radiant heated flooring, and a fully self-contained nanny/in-law suite with its own kitchen and walk-up entrance. Additional highlights include: Heated flooring throughout lower level and bathrooms. Home automation with Crestron smart system. Three staircases for functionality and flow. Parking for up to 20 vehicles. Detached garage. Professionally landscaped grounds with potential for a pool Ideally located just minutes from the QEW, Port Credit Village, Lake Ontario, top-rated public and private schools, and less than 30 minutes to downtown Toronto. This is a rare opportunity to own one of Mineolas most iconic residences offering classic architecture, modern luxury, and an unrivaled lifestyle. ** Feng Shui Certified by Master Paul Ng. Home Is High Cycle for Wealth. 5 Wealth Centres + Powerful Energies for Studies, Relations & Health** (id:50886)
RE/MAX Professionals Inc.
51 Jack Rabbit Crescent
Brampton, Ontario
Step into luxury with this fully renovated detached gem offering over 3,000 sq. ft. of elegant living space! Featuring 4 spacious bedrooms & 4 modern bathrooms, this home welcomes you with a grand double-door entry and a bright, open family room perfect for entertaining. Enjoy hardwood floors & porcelain tiles throughout no carpet anywhere! The heart of the home is a kitchen with a massive centre island, built-in microwave, and sleek finishes. Every washroom is fully upgraded. Outside, benefit from a fenced yard, interlocking around the home, and a storage shed for added convenience. Enhanced with in/out pot lights, a newer roof (2015), and meticulous upkeep, this home truly stands out. Plus, transit at your doorstep and close proximity to shopping plazas make it the perfect blend of comfort and location. (id:50886)
Century 21 Green Realty Inc.
20 Vanderpool Crescent
Brampton, Ontario
Welcome to 20 Vanderpool Crescent, a beautifully upgraded semi-detached home in the prestigious Castlemore and Hwy 50 area of Brampton. This spacious property offers 4 bedrooms on the upper level and a legal basement for personal use perfect for rental income or extended family living. This beautiful home is totally carpet free and the main floor features 9-foot ceilings, hardwood floors, a cozy electric fireplace, and an upgraded kitchen with quartz countertops, quartz back splash and huge island, gas stove, stainless steel appliances, and a extended pantry. Upstairs, you'll find a convenience 2nd floor laundry room, generous-sized bedrooms, and a primary suite with walk-in closet and ensuite. The extended driveway fits up to 4 cars, and the beautiful landscaped backyard includes a large storage shed. With a prime location close to Hwy 407 and 427, public transit, schools, and parks, this move-in ready home offers a blend of comfort, convenience, and income potential. (id:50886)
Intercity Realty Inc.

