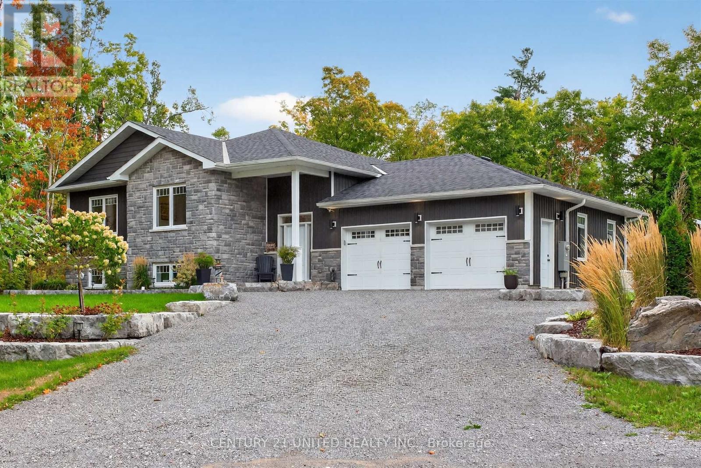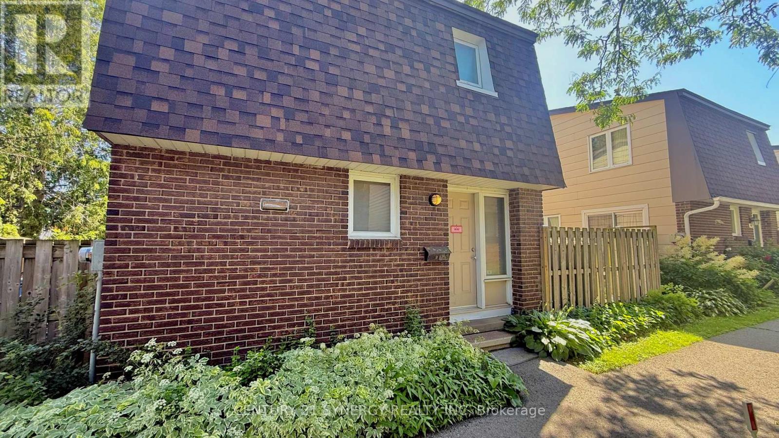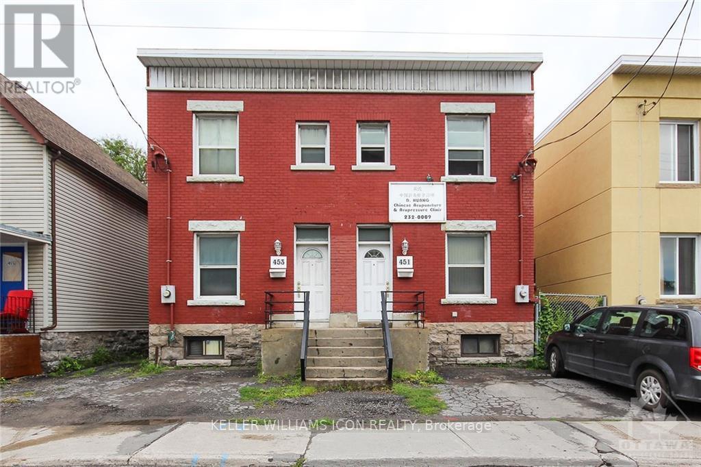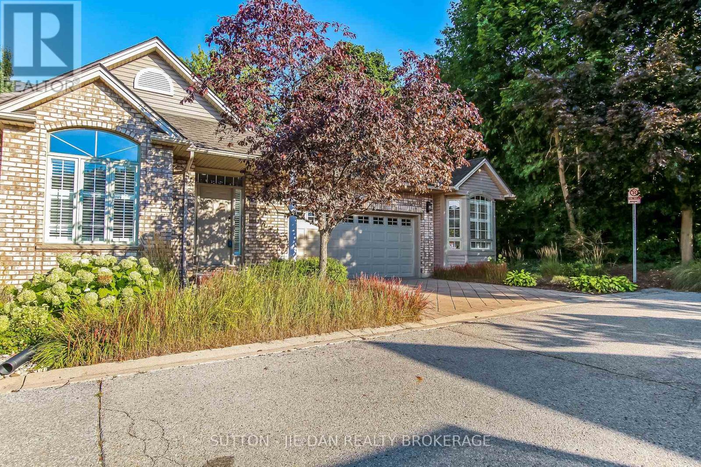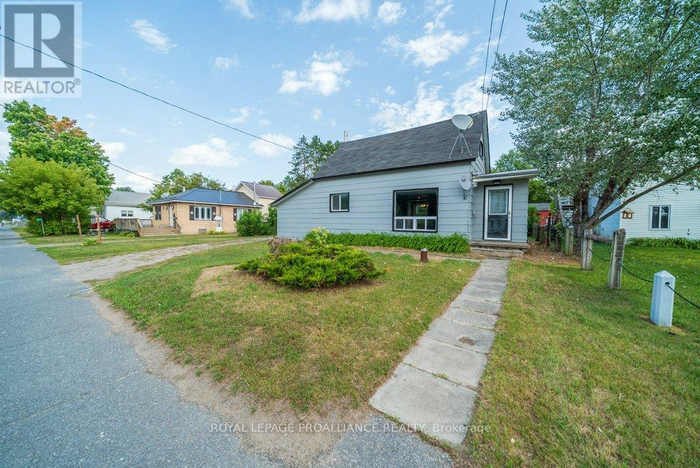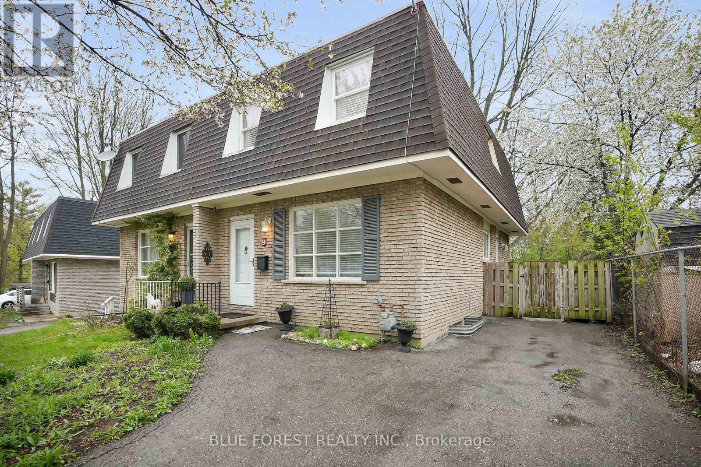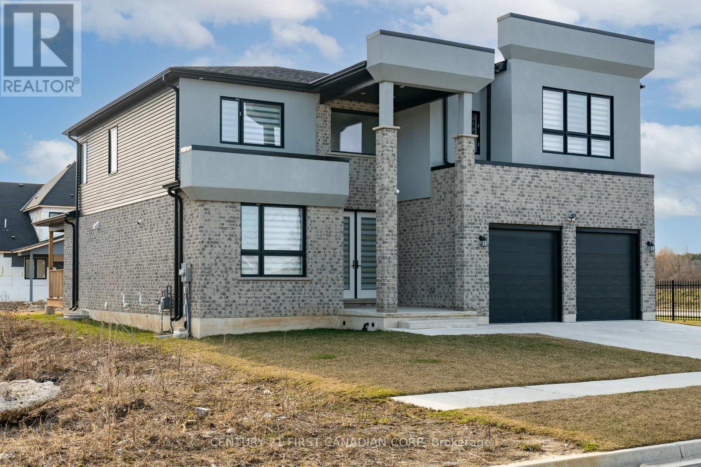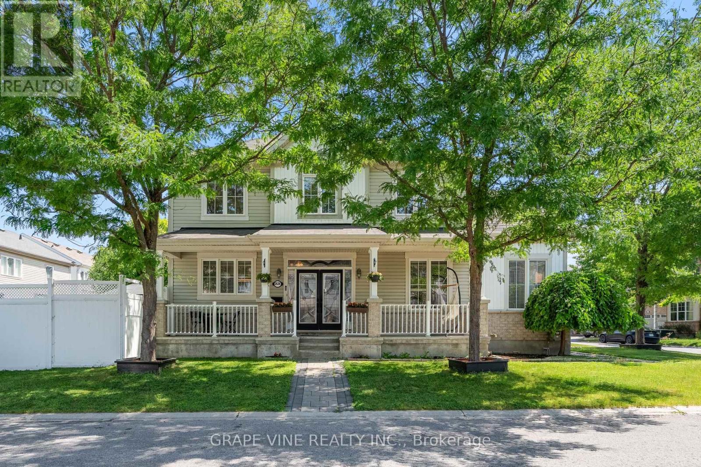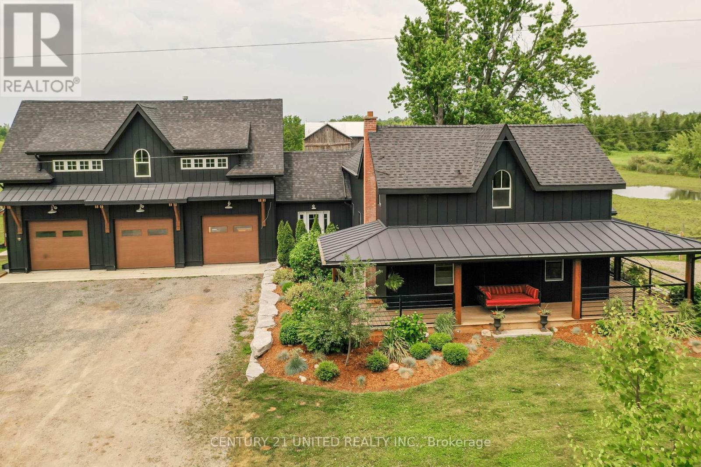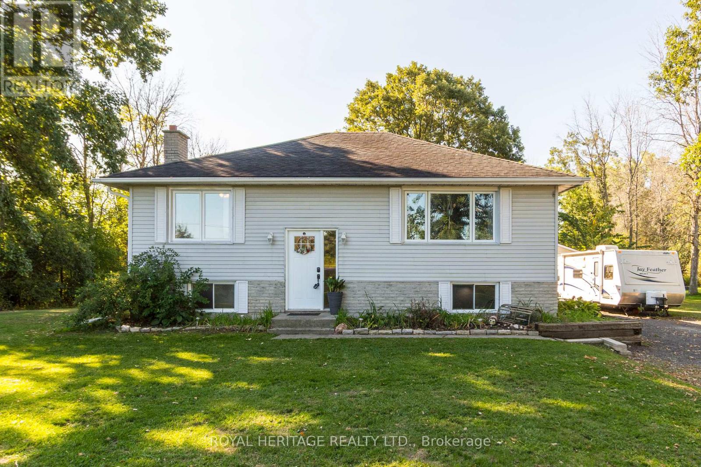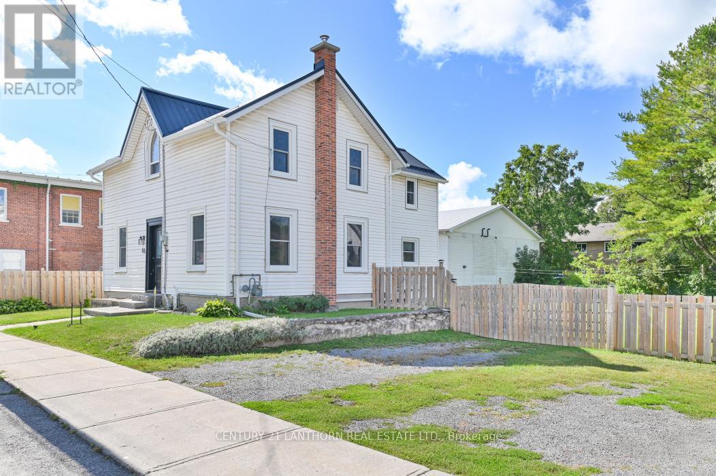322 Elbow Point Road
Trent Lakes, Ontario
Welcome to 322 Elbow Point Road, a beautifully built 2021 raised bungalow set on just over half an acre of landscaped property in Trent Lakes. Designed for modern living, this home offers 4 bedrooms and 3 full bathrooms in a quiet cul-de-sac surrounded by trees. The main floor features a bright open-concept kitchen, dining, and living area, along with three spacious bedrooms, including the primary suite with walk-in closet, double-sink vanity, and walk-in shower. The finished walkout lower level extends the homes versatility with a large recreation room and propane fireplace, a second kitchen, an additional bedroom, and a full bathroom--making the total 4 bedrooms and 3 bathrooms throughout the home. This setup is ideal for an in-law suite or multi-generational living. Outdoors, enjoy the private, fenced yard complete with a hot tub, screened-in sunroom, and deck. An oversized 2-car garage, Generac backup generator, and ample parking provide convenience and peace of mind. This move-in-ready home combines space, function, and privacy while keeping you close to schools, recreation, and local amenities. *More pictures to come* (id:50886)
Century 21 United Realty Inc.
99 - 3260 Southgate Road
Ottawa, Ontario
Tucked into a quiet pocket of Hunt Club, this spacious 3-bedroom condo townhome offers a low-maintenance lifestyle with all the room you need to grow, host, or simply unwind. This home has the perfect setup for a growing family, with a functional kitchen, a large living room for movie nights or hosting friends and family, and a dedicated dining area for shared meals and daily routines. Upstairs, you'll find three great-sized bedrooms, giving you and your children the space and privacy you need to feel comfortable and settled. Downstairs, the finished basement adds a bonus rec room and convenient powder room. Whether you're working from home, setting up a home gym, or creating the ultimate playroom or chill zone, you've got options. Step outside to your own private yard thats great for BBQs, a small garden, or even letting the dog out with ease. Located just minutes from parks, schools, shops, and public transit this is a great community to call home. As a bonus, there's even a shared outdoor pool to enjoy in the summer months. A practical pick in a prime location. Book your private showing today! (id:50886)
Century 21 Synergy Realty Inc
451 & 453 - 453 Catherine Street
Ottawa, Ontario
Exceptional Triplex in Prime Location with Business Potential & Strong Tenancy. Discover a rare investment opportunity in a highly desirable location, this well-maintained triplex offers not only immediate rental income from excellent, stable tenants, but also exciting potential for future business use. Whether you're an investor or an entrepreneur, this property checks all the boxes. Situated on a generous lot with a large private parking area for up to 6 vehicles, the building features three spacious and self-contained units, each thoughtfully designed for comfortable living. The layout offers flexibility for both residential and commercial visionaries alike. Whether you're looking to expand your real estate portfolio or secure a property with live-work potential, this triplex is a must-see. Book your showing today and explore all the possibilities this unique property has to offer. (id:50886)
Keller Williams Icon Realty
23 - 1574 Richmond Street
London North, Ontario
Welcome to Richmond Rise Condos! This rare 5-bedroom, 4-bath end unit is perfectly tucked beside a serene wooded area, offering both privacy and convenience. Just steps to Masonville Mall, Western University, and University Hospital the location is truly superb!Inside, you will find gleaming hardwood floors, soaring 9 foot ceilings, and an open-concept layout thats bright and spacious. The primary suite features a generous walk-in closet and a luxurious 5-piece ensuite bath. Secondary bedrooms showcase cathedral ceilings, and all windows are adorned with elegant California shutters.Three bedrooms with total three bathrooms on main floor. Enjoy cozy evenings with two gas fireplaces, or entertain outdoors with triple garden doors leading from the living room to a private deck, plus double doors from the eat-in kitchen to the same deck. Convenient main floor laundry plus a second set on the lower level.The finished lower level offers incredible versatility with 2 additional bedrooms, 1 full bathroom, an office, a large family room, kitchen, another gas fireplace and another set of laundry, and storage perfect for extended family or guests. 1725 SqFt plus 1725 SqFt basement 3+2 bedrooms 4 full bath located in prime Masonville Mall area. Rare chance! Hurry! (id:50886)
Sutton - Jie Dan Realty Brokerage
12275 Highway 41
Addington Highlands, Ontario
Discover the perfect blend of comfort and convenience in this freshly renovated 4-bedroom residence in Northbrook, ON, offering 1,278 square feet of inviting living space. With a thoughtfully designed layout, this home features a spacious eat-in kitchen, a cozy living room, and a main floor primary bedroom, 4pce bathroom and laundry area, for added convenience this home is ideal for first-time homeowners or retirees looking to settle down. In addition to plenty of space for visiting guests in the 3 additional bedrooms. Enjoy the luxury of onsite parking and a sprawling .318-acre backyard that provides generous outdoor play space for family gatherings or relaxation. Located just minutes from essential amenities and school bus routes, plus proximity to Bon Echo Park trails and surrounding lakes, this property is a true opportunity to enjoy comfort and adventure. Don't miss your chance to call this charming residence your new home! Pease note this property is being sold under the Power of Sale, by default under the Charge/Mortgage entitling the Seller to exercise the Power of Sale and continued up to and including the date of acceptance of this Offer and to the time of closing. The Seller makes no representation and/or warranties with respect to the state of repair of the premises, inclusions of chattels or fixtures, or ownership of fixtures or appliances, and the and the property is being sold as is. Chattels and fixtures on the premises may or may not be included with the premises, but the Seller shall not be warrant or represent, nor remove, any chattels or fixtures. (id:50886)
Royal LePage Proalliance Realty
9 Ardsley Road
London North, Ontario
Don't miss your chance! This is one of the most affordable homes in the Northwest London neighbourhood of White Hills. This 3 bedroom, 1.5 bath Semi-Detached home, with no condo fees, is a rare find for first-time buyers looking to step into home ownership with confidence, Western University students or a smart addition to any investors portfolio. The main floor features a bright and welcoming living space with large windows that allow natural light to flood in. The updated kitchen (new LVP floors just installed) offers ample storage and is open to the dining room perfect for casual family dinners or hosting friends. There's also a 2-piece bath for added convenience. Upstairs, you'll find three generous bedrooms, including a spacious primary suite with plenty of closet space. The 3-piece family bath is clean, modern, and recently updated. The finished lower level provides additional living space with a cozy rec room ideal for movie nights, a kids' play area, home gym, or even a home office setup. Step outside to your private, fully fenced backyard a rare feature in this price range! Bonus: Furnace and A/C replaced in 2019, upgrades for 2020: both bathrooms with vanities, tile floors, lower level carpeting and stairs. This home offers excellent value and location, all with no condo fees to worry about! Schedule a visit today! (id:50886)
Blue Forest Realty Inc.
59 - 112 North Centre Road
London North, Ontario
Perfect for first-time buyers or retirees looking to downsize, this charming townhome is nestled in the heart of the Masonville shopping district, just steps from an array of shops, restaurants, entertainment, and top-rated schools. The main floor boasts a bright, open-concept living and dining area, ideal for both everyday living and entertaining. The modern kitchen offers sleek cabinetry, ample counter space, and a stylish tile backsplash. Upstairs, youll find three generously sized bedrooms, including a spacious primary suite with a walk-in closet and a spa-like 4-piece ensuite featuring a dual vanity and a luxurious all-tile walk-in shower. A well-appointed 4-piece main bath complements the convenient powder room on the main level. The finished lower level expands the living space with a large rec room, a full 3-piece bath, and an alcove perfect for a home office or teen retreat. Step outside from the dining area onto a lovely deck, the perfect spot for summer barbecues or unwinding with a drink on warm evenings. This move-in-ready home also includes a single-car garage with additional driveway parking. With top-tier schools like Jack Chambers PS and Lucas SS, as well as shopping, movie theaters, restaurants, parks, and the Uplands Trail nearby, plus a short commute to Western University and University Hospital, this location offers unbeatable convenience. (id:50886)
Shrine Realty Brokerage Ltd.
3415 Isleworth Road
London South, Ontario
Immaculate 2-year-old home, located on a premium corner lot in South London's prestigious Silverleaf Estates. Offering 2,700 sq ft of thoughtfully designed living space, it features 4 spacious bedrooms and 3.5 bathrooms the perfect blend of modern style and everyday comfort. In pristine condition, the main level boasts an open-concept gourmet kitchen with a walk-in pantry and a bright dinette area, which flows seamlessly into a formal dining room ideal for hosting and family meals. The dinette opens to a covered deck and backyard, ready for your personal landscaping vision. The great room features a cozy gas fireplace, creating a warm and welcoming space for relaxing or entertaining. Upstairs, you'll find four generously sized bedrooms, including a stunning primary suite with a walk-in closet and a 5-piece ensuite featuring a soaker tub, double vanity, and glass shower. Additional bathrooms and an upper-level laundry room provide extra convenience for busy family life. Located in a sought-after neighbourhood, this home offers easy access to shopping, parks, schools and is just minutes away from Highways 401 and 402. (id:50886)
Century 21 First Canadian Corp
2634 Fallingwater Circle
Ottawa, Ontario
For Sale 2634 Fallingwater Circle, Barrhaven. Welcome to this immaculate, upgraded, and sun-filled 3+1 bedroom, 4 bathroom detached home on a premium corner lot in the heart of Half Moon Bayone of Barrhaven's most desirable family-oriented neighbourhood's. Tucked away on a quiet, low-traffic circle, this move-in-ready property offers a perfect blend of comfort, space, and community. Inside, you'll find a bright open-concept layout with tasteful finishes, custom lighting, and large windows that flood the home with natural light. The main level features a spacious living and dining area, ideal for family gatherings or entertaining. Upstairs, the primary bedroom is generously sized and includes a walk-in closet and a private ensuite bathroom. Two additional bedrooms and a full bath complete the upper level, along with the added convenience of a dedicated laundry room with washer and dryer right where you need it most. The fully finished basement includes an inviting entertainment area, an additional bedroom with a large window, and a modern bathroom with a glass-enclosed shower, perfect for hosting or creating a comfortable in-law or guest suite. Step outside to a beautifully landscaped backyard oasis featuring a gazebo, perfect for relaxing or summer entertaining. A double-car garage and ample driveway parking complete the home. Located close to top-rated schools, parks, shopping, and transit, this is a rare opportunity to own a spacious and meticulously maintained home in a prime Barrhaven location. Don't miss out, book your private showing today! (id:50886)
Grape Vine Realty Inc.
1662 11th Line
Selwyn, Ontario
Luxury hobby farm on 75 acres! Where contemporary design meets rural charm. No detail was overlooked in the renovation of the original farmhouse and addition (2020), exterior finished with striking matte black steel-clad, creating a one-of-a-kind country retreat. Inside, the great room boasts vaulted ceilings, a wood-burning fireplace, and expansive sliding glass doors with breathtaking views. The main floor primary suite includes a spa-like ensuite, while upstairs offers additional bedrooms, an office, and a home gym. A private in-law suite above the three-car garage includes its own family room with propane fireplace, wet bar and balcony overlooking the property ideal for guests or multigenerational living. The garage and workshop provide ample space for hobbies and storage. Outdoors, enjoy multiple horse paddocks, a chicken coop, vegetable gardens, and a spring-fed pond with beach! The back deck features automatic screens to fully enclose the space, and the outdoor dining area is equipped with automatic all-season shades. Perfect for equestrians, nature lovers, or those seeking privacy, this property offers the ultimate blend of luxury and country living. (id:50886)
Century 21 United Realty Inc.
444 Lazier Road
Tyendinaga, Ontario
Welcome to this charming and well maintained 3+1 bedroom, 1 bath raised bungalow, ideally situated on a spacious and private 1-acre lot. This property offers exceptional value for those seeking a blend of space, comfort, and rural tranquility without sacrificing convenience. Whether you're a growing family, downsizer, or simply looking for a peaceful place to call home, this property offers a versatile layout and a serene setting you will appreciate every day. The main floor boasts a functional and inviting layout, featuring a bright living room with large picture windows that flood the space with natural light, and timeless hardwood flooring throughout. The eat-in kitchen includes all appliances and offers direct access to the rear deck perfect for morning coffee, evening barbecues, or taking in the peaceful views of the backyard. Three bedrooms, all with hardwood flooring, and a full 4-piece bathroom complete the main level. The lower level offers additional living space with a variety of uses. A rec room with large windows provides the perfect place for entertaining, while the fourth bedroom and a multi-purpose nook are ideal for a home office, or kids' play area. The unfinished utility/laundry room is spacious and functional, offering ample storage and the potential to finish as needed. A separate entrance adds flexibility for future use. Outside, the property truly shines. A detached garage provides space for parking, hobbies, or extra storage, while the expansive backyard backs onto mature trees, offering a quiet and private setting. Enjoy evenings by the fire, relax on the deck, or simply take in the natural surroundings this outdoor space is ideal for both entertaining and unwinding. Located just under 5 minutes from Highway 401 and only 15 minutes from Belleville, this home offers the best of both worlds: peaceful country living with quick access to town amenities, schools, shopping, and more (id:50886)
Royal Heritage Realty Ltd.
44 Metcalf Street
Tweed, Ontario
Welcome to 44 Metalf St in the quaint village of Tweed. Lots of updates to this 3 bedroom century home just one street away from the downtown core. Located on an oversized town lot, it offers a large fenced back yard which is great for kids and pets. Kids can walk to either the public or Catholic schools for primary grades. Upgades done in past year include new windows, metal roof and eavestroughs, front door, 4 pc bath and much more. Offers a 2 pc bath on main level, a 4pc bath on 2nd level plus a 2pc with shower and vanity. The kitchen boasts lots of natural light, overlooks the back yard and steps out to a covered porch leading to a small barn. Heated by a 6 yr old forced air natural gas furnace and also has a new ductless heating and A/C system with 2 wall units. Fridge, stove, washer, dryer and new water heater all included. Short walk down to the park to enjoy Stoco Lake, or jump on the Trans Canada Trail system and go for a ride on your ATV or sled. Need a quick closing? No problem. Lots to offer so don't wait! (id:50886)
Century 21 Lanthorn Real Estate Ltd.

