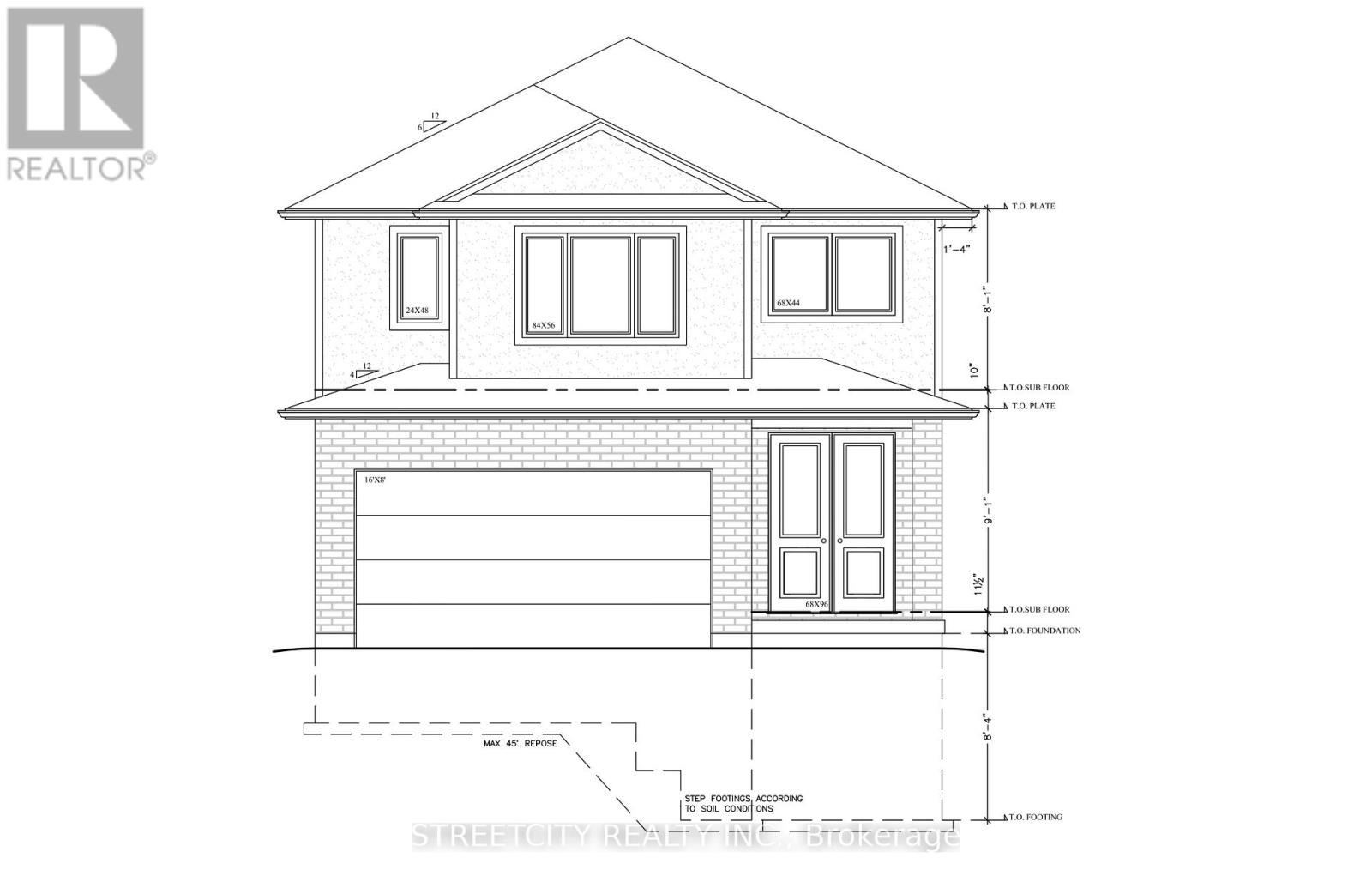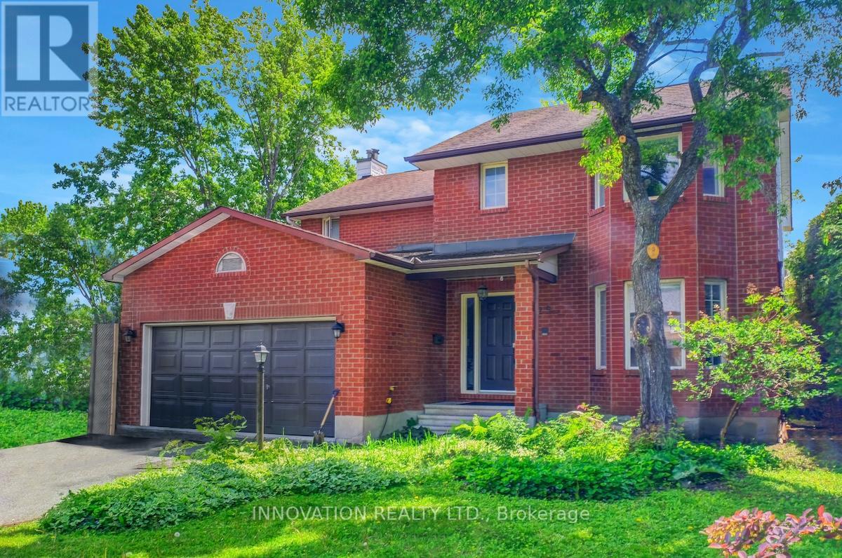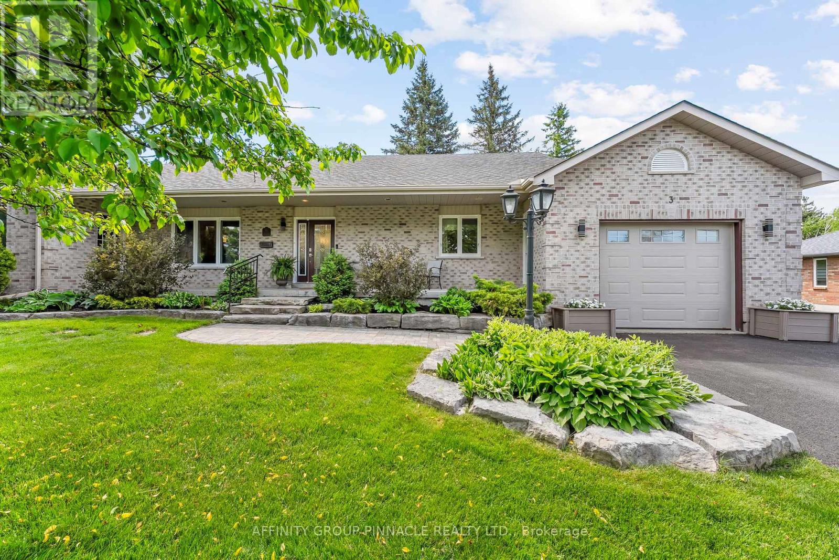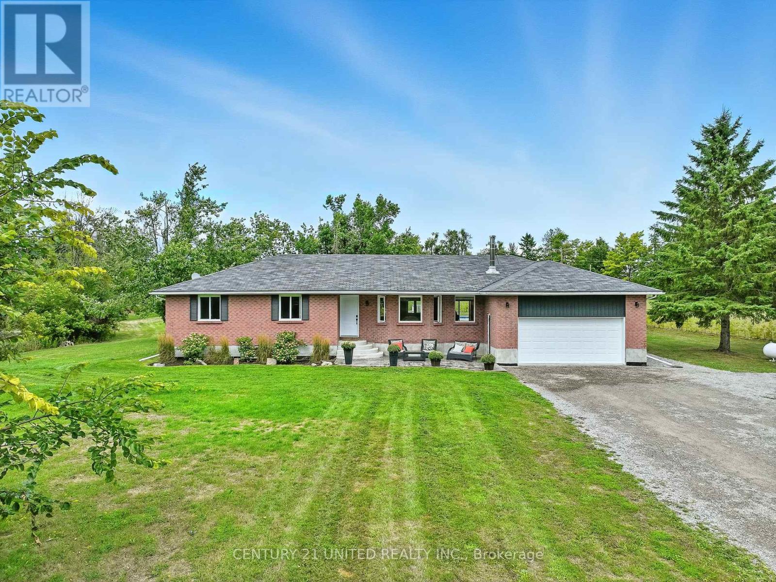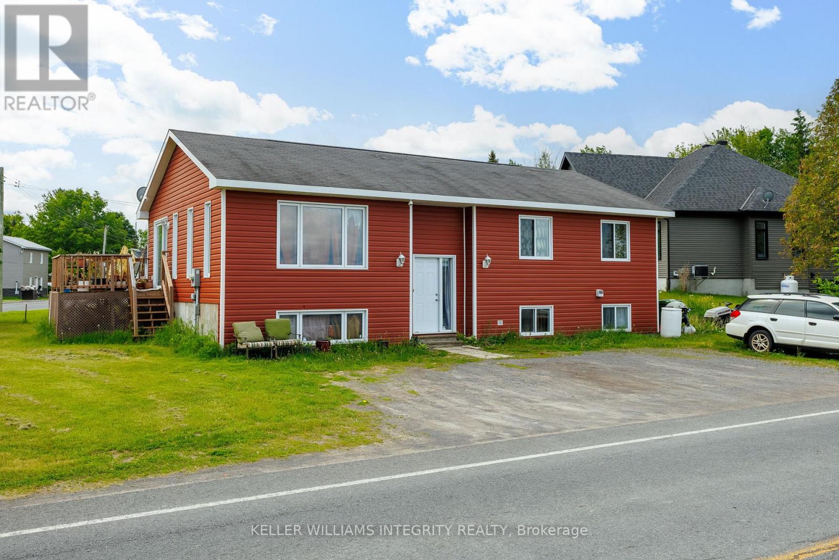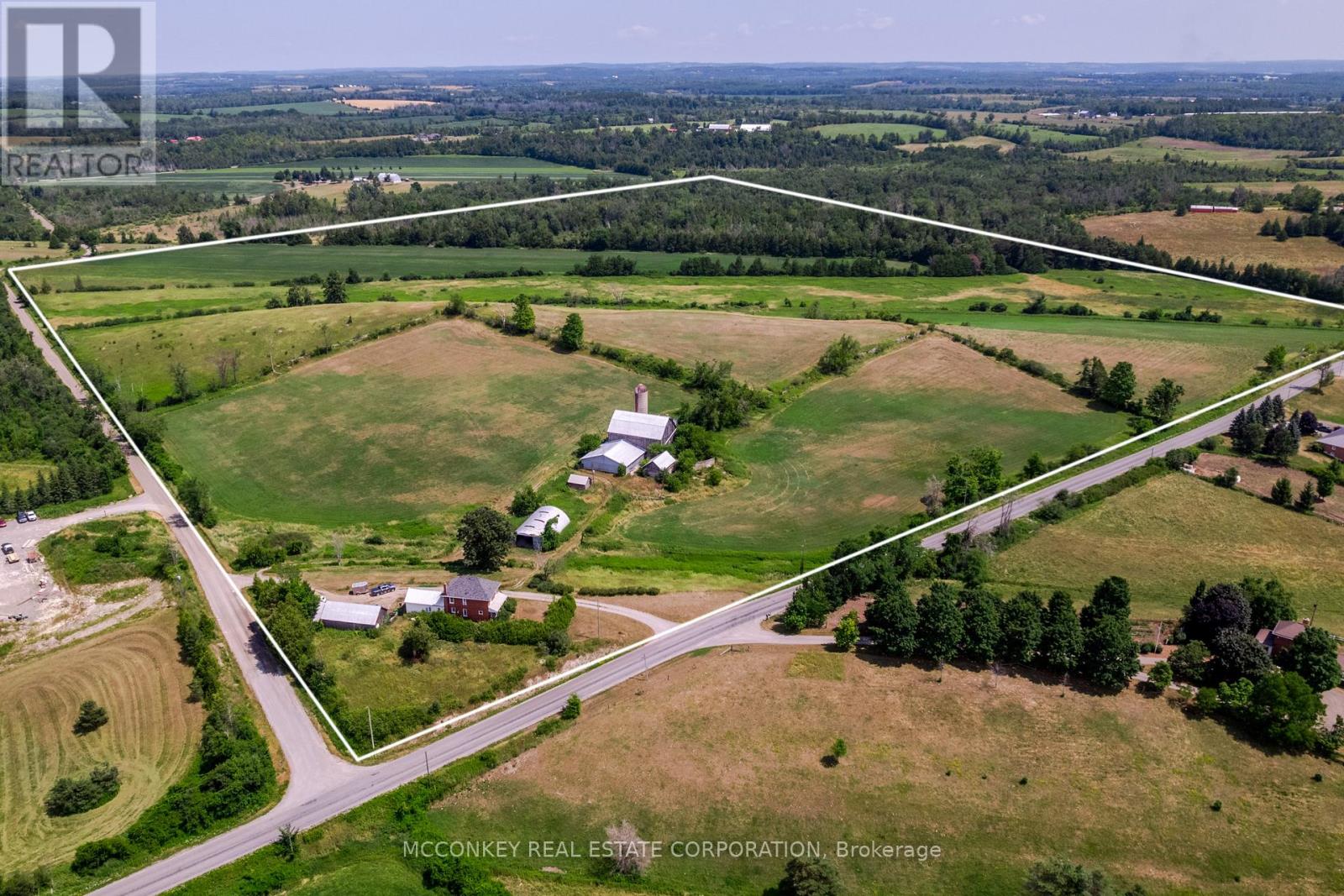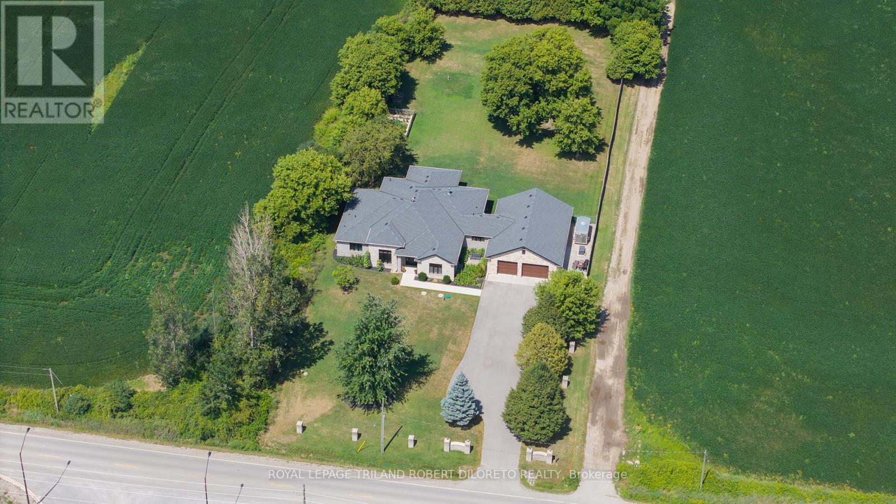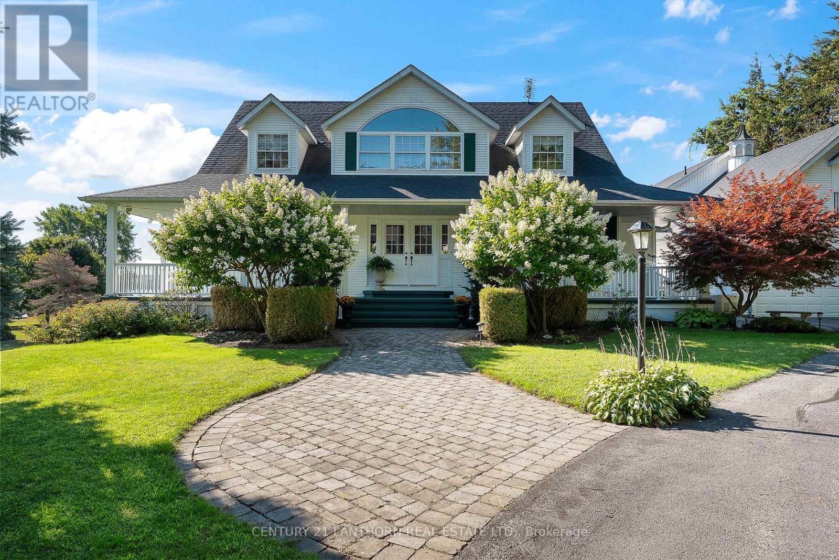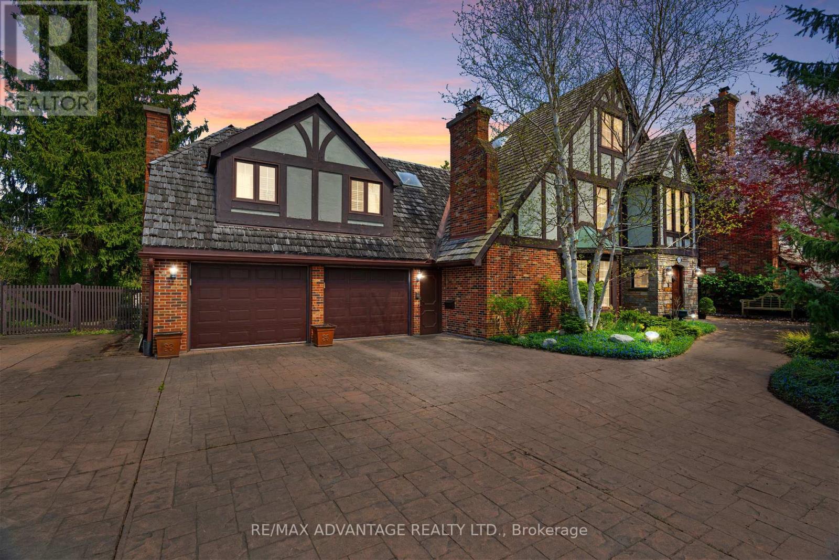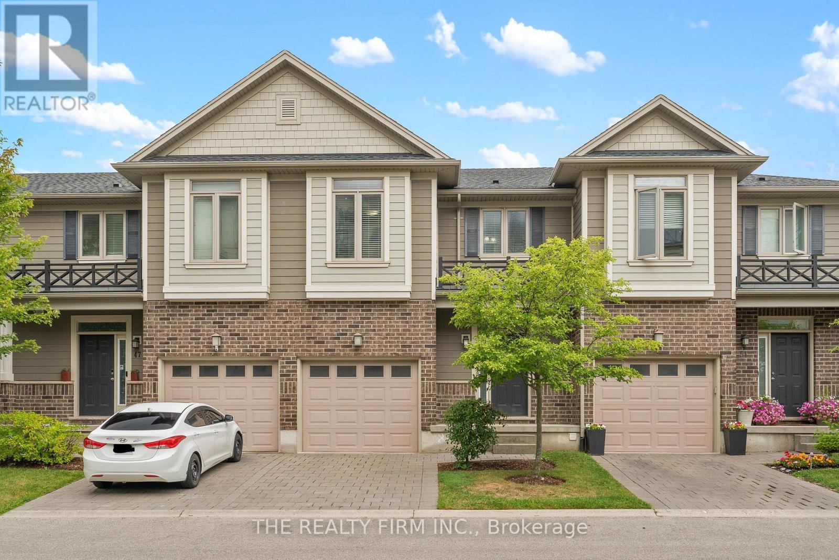1196 Honeywood Drive
London South, Ontario
TO BE BUILT- The Custom home "The EMPAIRE" model From Origin Homes. proudly situated in South East London's newest development, Jackson Meadows. This model is an embodiment of luxury, showcasing high-end features and thoughtful upgrades throughout. The separate entrance leading to abasement. Boasting a generous 2200 sqft, The Origin offers4 bedrooms and 3.5 bathrooms. Inside, the home is adorned with luxurious finishes and features that elevate the living experience. High gloss cabinets, quartz countertops , backsplashes, soft-close cabinets, fireplace, pot lighting and much more. COME AND SEE WHAT THIS INCREDIBLE HOME HAS TO OFFER. (id:50886)
Streetcity Realty Inc.
25 Spindle Way
Ottawa, Ontario
A 4-Bedroom Home with Heart. Welcome to Stittsville, a delightful borough that feels like your favourite cozy café, where everything is just right. Picture a 4-bedroom, 4-bathroom home that seamlessly blends comfort and warmth, making it feel like an old friend. As you step inside, you're greeted by the inviting main floor. It wraps around you like a warm hug. The kitchen beautifully combines modern efficiency with homey charm, designed for those who appreciate the art of cooking. Imagine whipping up family favourites while the aroma of freshly baked cookies wafts through the air. The living and dining rooms invite laughter and joy, turning simple meals into cherished moments. The family room is perfect for lazy Sunday afternoons or lively gatherings. The fireplace crackles softly, creating an atmosphere that beckons you to curl up with a good book or engage in animated conversations. This is where traditions are born. Let's talk about the bedrooms. Each one is a personal retreat, offering a space that feels uniquely yours. Whether it's a peaceful sanctuary for quiet reflection or a vibrant canvas for your dreams, these rooms are where life's quirks and comforts come together. The bathrooms are not just functional; they're indulgent havens, a perfect place to escape and unwind. The Pack Yard is quiet and private, featuring tall hedges, a large deck, and a patio for entertaining. Outside, this home is embraced by the friendly community of Stittsville, where neighbours wave as they pass by. Nearby parks offer the perfect setting for strolls where the charm of this community weaves a sense of connection through shared experiences and laughter. This isn't just a house; it's a backdrop for life's stories. In every corner, there's the promise of warmth and delightful surprises, reminding you that even in the familiar, the extraordinary awaits. Seller will consider any reasonable offer. (id:50886)
Innovation Realty Ltd.
349 Sweetflag Street
Ottawa, Ontario
Welcome to this rarely offered, stunning 3-bedroom, 2.5-bathroom townhome with a double car garage! Located in a highly desirable neighborhood close to parks, schools, public transit, grocery stores, and a wide range of amenities.The main floor features gleaming hardwood floors, 9-ft ceilings, a spacious living combine dining area, a cozy family room, and an open-concept kitchen with breakfast area perfect for both everyday living and entertaining. Upstairs, you'll find a large primary bedroom with a walk-in closet and a luxurious 4-piece ensuite, along with two additional generously sized bedrooms. Laundry is conveniently located on the second floor.The fully finished modified basement offers a great recreation room for a home office, gym, or play area. Fresh painting through whole house. Enjoy a private, maintenance-free backyard, perfect for relaxing. Don't miss your chance to own this beautiful home in a prime location! (id:50886)
Royal LePage Team Realty
1155 Millwood Court
Ottawa, Ontario
Fantastic opportunity, move in and make it your own or keep the current tenant and have immediate equity down the road. This three bedroom two bathroom classic offers lots of living space with a dining room, living room and finished basement. In a great family neighbourhood, in a quiet enclave of homes with no rear neighbours, just steps to schools, parks, shopping, transit, walking trails and the Ottawa River. (id:50886)
Paul Rushforth Real Estate Inc.
3 David Drive
Kawartha Lakes, Ontario
Welcome home to 3 David Dr, an address with opportunity! This lovingly maintained, solid, custom-built bungalow is the perfect blend of thoughtful design, comfort, and functionality, inside and out. Ideal for those seeking multigenerational living and set on beautifully manicured grounds with attractive hardscaping, this home welcomes you with a charming covered front porch, ideal for peaceful mornings with coffee in hand. Step inside to a bright, open-concept living space, where skylights and gas fireplace anchor the kitchen, dining and living areas with warmth and light. The kitchen features quartz island, built in oven, gas cooktop, plenty of storage and sliding glass doors that lead you to a private side deck, complete with a hot tub hookup and pergola, offering the perfect spot to unwind. The spacious primary bedroom boasts a walk-in closet and access to a 4-piece semi-ensuite bath with soaker tub and stand up shower. Unique to this home is a separate wing with its own entrance and 2-piece washroom, ideal for a home office, studio, home-based business endeavour, or even an extra bedroom! A large garden shed and massive paved driveway add extra convenience for storage and parking. Downstairs, the basement expands your living space with a cozy family room, dedicated office, laundry, and a massive cold cellar. There's even potential for an in-law suite or multigenerational living setup. This home has been lovingly cared for for many years and is awaiting its new forever family! Book your viewing today! (id:50886)
Affinity Group Pinnacle Realty Ltd.
2038 Hilliard Street
Selwyn, Ontario
Welcome to this beautifully maintained 2038 Hilliard Street! Nestled on 5.8 private acres, this home offers the perfect blend of space, comfort, and convenience. The main floor features 3 spacious bedrooms, 3 bathrooms, with an open-concept design that seamlessly connects the living room, dining area, and kitchen, ideal for entertaining or enjoying cozy family evenings. Step outside to enjoy summer days in the above-ground pool, spacious deck, surrounded by nature and wide-open space. The lower level is roughed in and ready for your personal touch. Create the dream space you've always wanted. Complete with an additional bedroom. All this is just minutes from the north end of Peterborough, giving you the best of both worlds, peaceful private living with quick access to city amenities. Don't miss this unique opportunity to make it yours! (id:50886)
Century 21 United Realty Inc.
5070 Du Parc
The Nation, Ontario
Awesome property in the country side !!! Escape the hustle and embrace peaceful country living in this beautifully maintained 7 bedrooms, 2-bathroom bungalow. Separate entrance for the basement offering the possibility of living upstairs and having a tenant downstairs. This inviting home features a spacious open-concept layout with updated floors, a bright farmhouse-style kitchen with updated appliances, and large windows offering panoramic views of rolling hills and mature trees. (id:50886)
Royal LePage Integrity Realty
2137 Drummond Line
Otonabee-South Monaghan, Ontario
Quiet Rural setting, 99 Acre farm on Edge of Ptbo., with A ONE ACRE LOT SEVERANCE UNDERWAY, included in the list price!! One hour to GTA. Two road frontages. Have your own retreat with this brick 2 storey farmhouse w/Charm & Character, over looking (South facing) green pastures and rolling hills. Spacious Dining Room ideal for large family or family/friend gatherings. Cozy Living room to relax & enjoy. Galley kitchen + a large bright summer kitchen. 2 PC Powder room on main level and 4 pc bath on 2nd level, with 3 BEDROOMS. House roof replaced in 2015. Fantastic OPPORTUNITY FOR THE HOBBY FARM ENTHUSIAST POSSIBILITIES FOR RENTAL INCOME. In desirable Otonabee Township location. Att garage. Approx 75 acres workable, local farmers would be interested to rent the workable land should next owner want a tenant farmer, property boasts excellent Otonabee Loam soil. Enjoy the tranquility of rural living on this beautiful close to 100 Ac Farm & relax in the private setting and soak up the unobstructed views of countryside for miles. Suitable for beef or dairy operation with plenty of barns still having stanchions & pens. 6 OUTBUILDINGS; Drive shed 22'x53 near house to have a 3 bay garage, Quonset/Implement Storage 40'x75, Pole Barn 50'x48.' & great feeder barn if needed! Barn 20'x35.' The Very Good fertile soil has not been sprayed in over 10 years, with plenty of space for pasture & crops if you want a hobby farm, or have horses and /or grow some crops. (id:50886)
Mcconkey Real Estate Corporation
1445 Sunningdale Road W
London North, Ontario
Gorgeous 1 ACRE parcel w/Outstanding custom designed & built (2017) 3+1 Bedroom, 4 Bath One floor executive home w/over 3000sf of superior quality, style & amenities on main level + fully finished lower & attached 4 car garage! Situated within steps of all shopping & amenities in Hyde Park of North London, this impeccably maintained home exudes Total wow factor throughout & is perfect for large or growing family + aging in place as this home is barrier-free with zero entry front door & patio door (no steps), wide hallways & doors, barrier free showers on main floor + discreetly hidden elevator which accesses the lower level. HIGHTLIGHTS: All brick & stone exterior w/multi-car drive & concrete walkways; all exterior windows & doors triple glazed for additional R-value & soundproofing; main floor exterior walls have 2" spray foam for added R-value; open concept interior w/high ceilings, custom millwork, ample recessed lighting & neutral décor for that timeless understated elegance; hardwood flooring & tile on main; designer kitchen w/high end custom cabinetry, KITCHENAID & BOSCH appliances, island w/marble counters + contrasting wood coffee bar; great room w/f/place flanked by custom built-ins; formal dining room; main floor office; 3 amazing bedrooms on main boast primary w/5pc ens, walk-in closet w/custom organizers + walkout to patio; additional main floor bedroom w/ens privileges; main floor laundry & 2pc powder room; the massive basement is finished to same high standards & is ideal for guest or in-law suite boasting 2" spray foam in all exterior walls + in-floor heat; huge family room, theatre/media room, 2nd kitchen w/quartz counters, fridge, stove, dishwasher & microwave, bedroom, gym area w/rubber floors, 3pc bath + loads of storage; fully fenced park-like yard w/large covered concrete patio & plenty of grass space for kids or pets! The list goes on! The property is serviced by Propane & fittings can be switched to future natural gas. Must See! (id:50886)
Royal LePage Triland Robert Diloreto Realty
630 Old Highway 2 Highway
Quinte West, Ontario
Peaceful. Serene. Calm. Welcome to this extraordinary waterfront estate, where timeless Cape Cod charm blends seamlessly with luxury. Set on just over 2 acres of beautifully landscaped grounds, this expansive property offers the perfect balance of comfort, privacy, and functionality. The main residence features 5 spacious bedrooms, 4 bathrooms, and 2 full kitchens, making it ideal for multi-generational living, hosting guests, or entertaining on a grand scale. Adding to its appeal, a versatile in-law suite with a full kitchen, 3-piece bath, and stunning waterfront views provides seamless flexibility that is located above the 4 car garage. With its own private entrance and self-contained design, this additional living space is perfect for extended family, a home office, or even potential rental income all while maintaining comfort and privacy. Outdoors, the property truly shines. A heated inground pool overlooks the Bay of Quinte, framed by mature gardens and generous outdoor living areas. A rare concrete pier extends into the water, ideal for fishing, boating, or simply enjoying the view. For those who love to grow their own food, a dedicated vegetable garden adds charm and practicality. The entire estate is supported by a comprehensive sprinkler system, keeping the expansive lawns and landscaped grounds lush and vibrant throughout the season. Whether basking in warm, peaceful sunrises, hosting stunning sunset gatherings, or launching a day on the water, every detail invites relaxation and enjoyment. From its classic Cape Cod architecture to its finishes and premium amenities, every inch of this property speaks to quality and care. This is more than just a home, this is a rare chance to own a private waterfront sanctuary ready to welcome its next chapter. (id:50886)
Century 21 Lanthorn Real Estate Ltd.
1510 Ryersie Road
London North, Ontario
One-of-a-Kind Tudor Retreat in the Heart of North London known as the Exclusive Pill Hill Enclave. Step into elegance with this timeless residence nestled on a sprawling 1/2 Acre Private Treed Lot boasting a 100 foot frontage. The rich Architectural details commands attention from the moment you arrive. Inside, luxury meets function as you're welcomed by the Grand Italian-tiled-in-lay foyer flanked by an elegant formal living room, fireplace & beveled French doors for privacy. On the other side a lengthy formal dining area that extends to accommodate more than 20 seated guests accessing a rare lush English Private Courtyard and the Chef's Gourmet Kitchen. The Great Room with soaring 14 ft ceilings, walls of terraced doors & valances flood this space with natural light overlooking the picturesque green space and Olympic sized pool while maintaining privacy surrounded by 100 ft trees. This amazing extension is uniquely large, though cozy, where families gel. Indulge in the Primary Suite with an abundance of closet space, cedar lined hot tub room with spiral exterior staircase off of the expansive balcony to the lower terrace and pool. A unique third floor Parents Retreat is part of this Private Suite. The generously sized 4 + 1 Bdrms have their own En-suites/large walk in closets. Outside, escape to your resort-like oasis: inground pool, change area, washroom, hot tub, & tranquil pond flanked by multi stone terraces offer the ultimate in outdoor living & entertaining. The lower level features a home theatre with high ceilings / games room, gym area, separate quarters for visitors, in-laws, or a live in nanny with direct access from the oversized garage. This residence boasts the historic charm of yesteryear with the rare blend of modern function, classic design and ready for you to make it your own home. Stroll to Western University, LHSC Hospitals and Heritage Parks + Trails down the street. 5 mins to Masonville Place / 7 mins to Downtown London. Rare Find. (id:50886)
RE/MAX Advantage Realty Ltd.
49 - 112 North Centre Road
London North, Ontario
Discover modern elegance in this beautifully designed 3+1 bedroom townhouse, ideally located in Masonville, one of North Londons most desirable communities. Just moments from shopping, fine dining, entertainment, and tranquil walking trails and only minutes to Western University and University Hospital this home offers both sophistication and convenience. The main level features a bright, open layout with a sleek kitchen finished in rich cabinetry and stainless steel appliances, seamlessly connected to expansive living and dining spaces that open onto a private deck. Upstairs, the primary suite offers a walk-in closet and ensuite with dual vanities and a glass-enclosed shower, complemented by two additional spacious bedrooms and a stylish full bath. A finished lower level with its own bedroom and 3 piece ensuite provides the perfect retreat for guests or extended family. A rare chance to experience upscale living in an unbeatable location. (id:50886)
The Realty Firm Inc.

