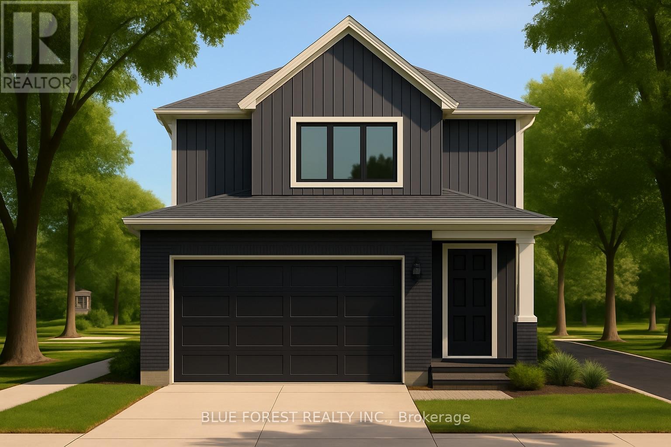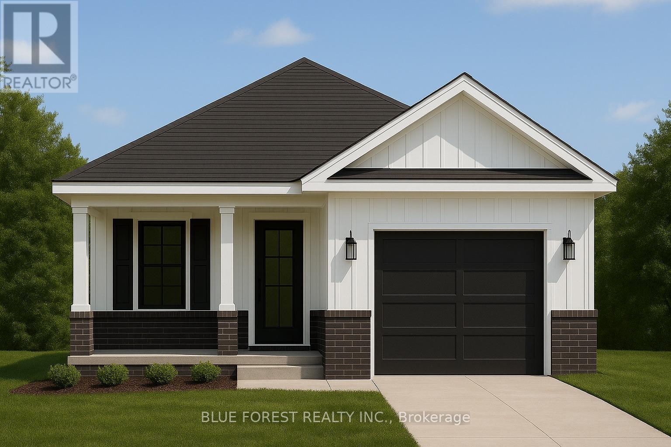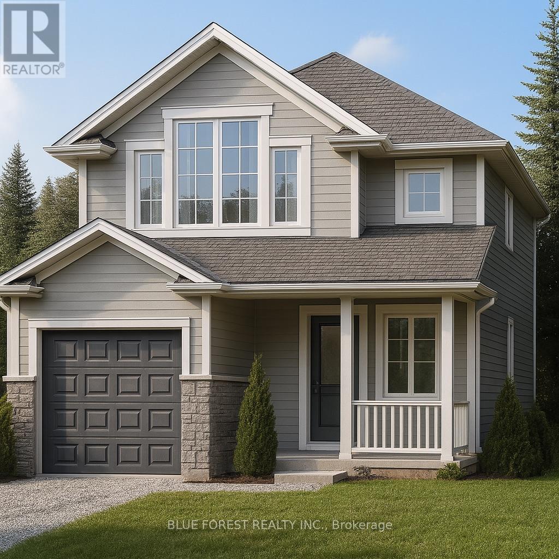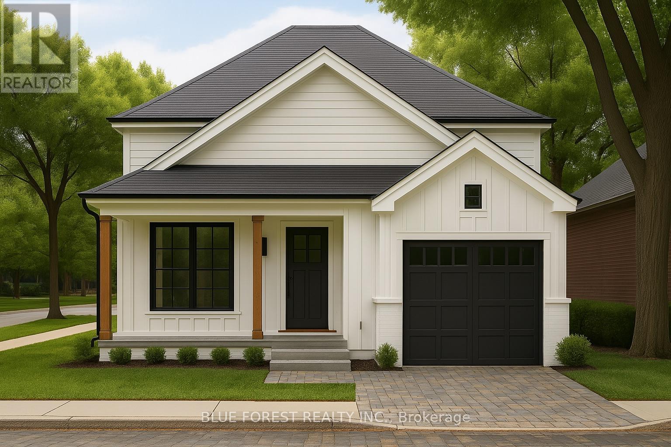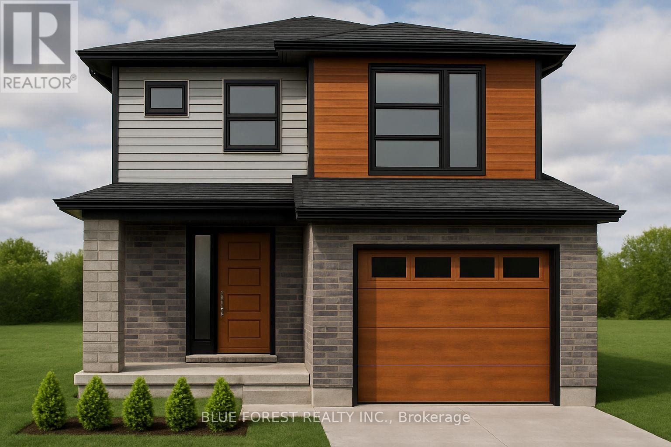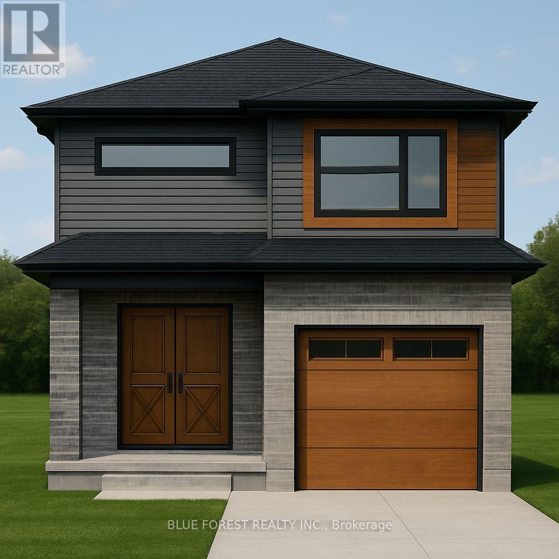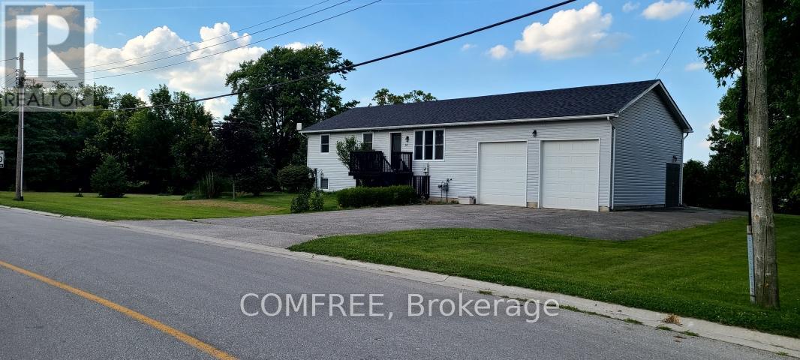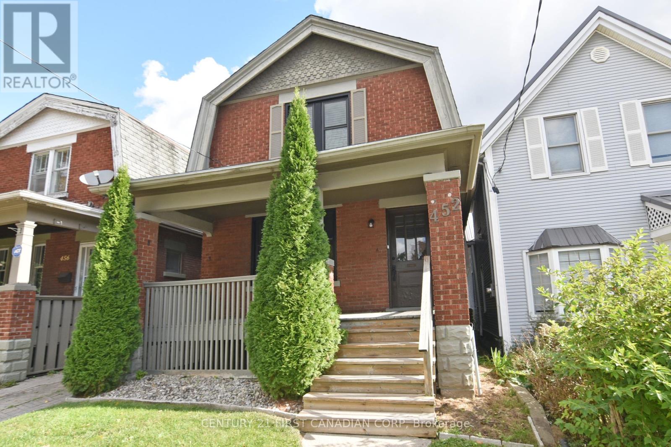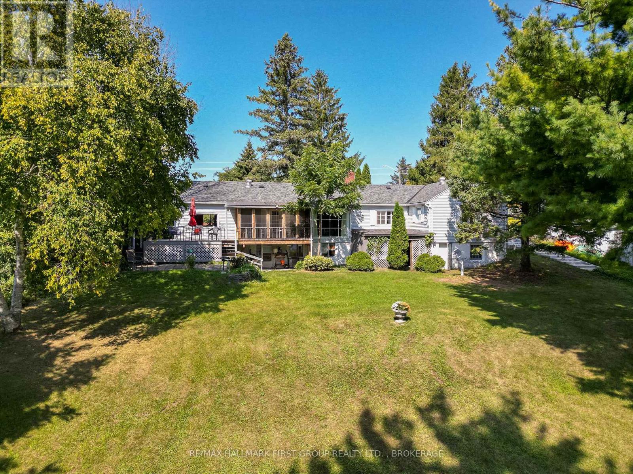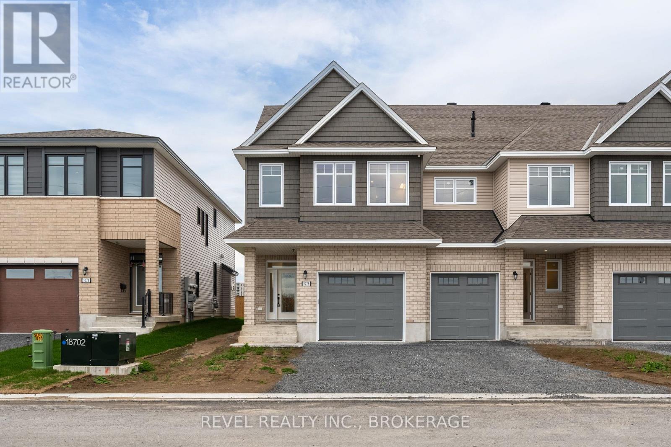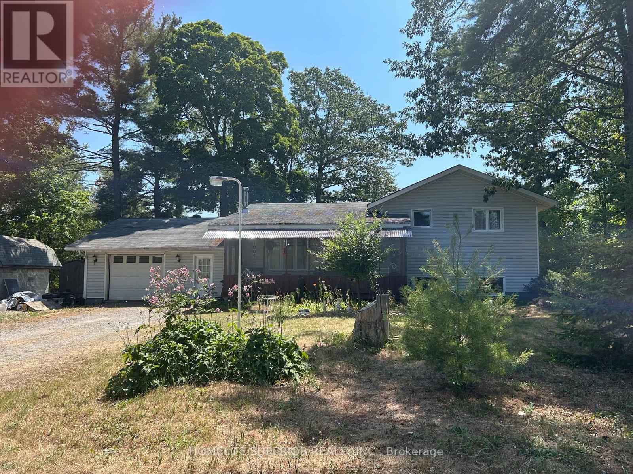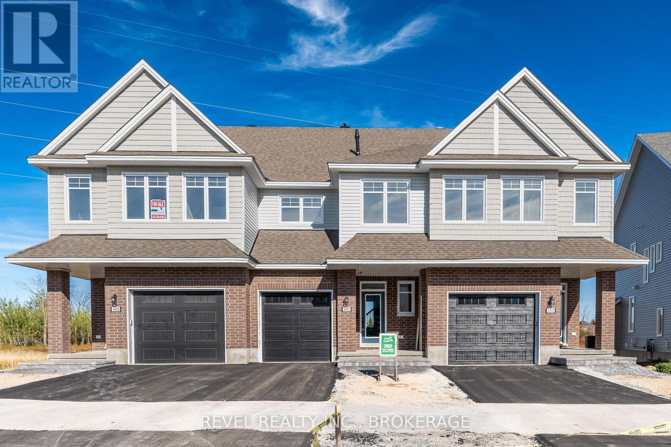Lot 36 Beer Crescent
Strathroy-Caradoc, Ontario
Introducing the TALISMAN, a thoughtfully designed FREEHOLD 2-storey home offering 1,540 sq. ft. of living. This modern layout features an open-concept living and dining area and functional kitchen with easy flow for entertaining. A convenient powder room, laundry area, and direct access to the garage complete the main level. Upstairs, you'll find three bedrooms and a full 4-pc bathroom. The full basement includes rough-ins for a 3-piece bath and plenty of unfinished space, ideal for future customization. With attractive curb appeal, brick and siding finishes, and a covered front porch, the TALISMAN offers comfort, practicality, and style in one complete package. TO BE BUILT! Other lots and designs available. Price based on base lot, premiums extra. Check out more plans at BUCHANANCROSSINGS.COM ** This is a linked property.** (id:50886)
Blue Forest Realty Inc.
Lot 30 Beer Crescent
Strathroy-Caradoc, Ontario
Welcome to The Briarwood by Patzer Homes a beautifully designed FREEHOLD new build offering stylish and efficient one-floor living. This thoughtfully laid-out bungalow features three bedrooms and a full bath, ideal for families, first-time buyers, or those looking to downsize without compromising comfort. Step into the open-concept living and dining area filled with natural light, perfect for relaxing or hosting guests. The kitchen offers plenty of counter space, a functional layout with direct access to the backyard, great for everyday living and entertaining. The primary bedroom is tucked at the back of the home for added privacy, while two additional bedrooms offer flexible space for kids, guests, or a home office. A modern full bathroom and linen closet are conveniently located nearby. Take advantage of the flexibility of this design with the option to have 2 bedrooms and an added en-suite bathroom. The lower level provides a full unfinished basement with rough-in for a future bathroom, laundry area, utility room, and plenty of space to add additional bedrooms while still having lots of storage space. A charming covered front porch adds curb appeal, and the attached garage with inside entry offers both convenience and extra storage space. The Briarwood is the perfect blend of comfort, style, and functionality in a compact and manageable footprint, ready for you to make it home. TO BE BUILT! Other lots and designs available. Price based on base lot, premiums extra. Check out more plans at BUCHANANCROSSINGS.COM ** This is a linked property.** (id:50886)
Blue Forest Realty Inc.
Lot 31 Beer Crescent
Strathroy-Caradoc, Ontario
Welcome to "The Mackenzie".This FREEHOLD 1,500 sq.ft two-storey design balances open-concept living with defined spaces. The main floor features a central kitchen with breakfast bar, adjoining dining area, and a comfortable living room that opens to the backyard. Upstairs, three bedrooms include a primary suite with a large closet. A 4-pc bath completes this second level. The build is ideal for families who value both gathering spaces and private retreats. TO BE BUILT! Other lots and designs available.Price based on base lot, premiums extra. Check out more plans at BUCHANANCROSSINGS.COM ** This is a linked property.** (id:50886)
Blue Forest Realty Inc.
Lot 32 Beer Crescent
Strathroy-Caradoc, Ontario
Introducing The Bentley by Patzer Homes, a modern and functional FREEHOLD 4-level back-split design that maximizes space across multiple levels. With 3 bedrooms, 1 bathroom, and an open-concept layout, this home offers flexibility and comfort. The main level features a bright and airy living and dining area with vaulted ceilings, creating a spacious feel ideal for everyday living and entertaining. The adjacent kitchen with breakfast area is thoughtfully laid out with plenty of counter space and a direct walkout to the backyard. Upstairs, you'll find three comfortable bedrooms and a full bathroom, including a generously sized primary bedroom tucked away at the back of the home for added privacy. The lower level offers a bright and airy space with large windows and excellent potential for an optional large family room, additional bedrooms, and rough-in for a second bathroom. The 4th level of this home offers plenty of unfinished space for storage or future development. Enjoy the attached garage with inside entry for added convenience. The Bentley blends smart design with modern comfort, a perfect fit for those looking for versatility and value in a new home. TO BE BUILT! Other lots and designs available. Price based on base lot, premiums extra. Check out more plans at BUCHANANCROSSINGS.COM ** This is a linked property.** (id:50886)
Blue Forest Realty Inc.
Lot 91 Beer Crescent
Strathroy-Caradoc, Ontario
Welcome to "The Tova". This FREEHOLD new build offers 1,827 sqft over two storeys. The open-concept main level blends a bright living room, spacious dining area, and modern kitchen, creating a natural hub for family life. Upstairs, three well-proportioned bedrooms include a private primary suite with a 4pc ensuite bath and generous closet space. The additional full bath and convenient laundry room make daily routines a breeze. The lower level offers future development potential, with space for a recreation room, extra bedroom, and a rough-in for a three-piece bathperfect for growing families or guests. TO BE BUILT! Other lots and designs available. Price based on base lot, premiums extra. Check out more plans at BUCHANANCROSSINGS.COM ** This is a linked property.** (id:50886)
Blue Forest Realty Inc.
Lot 90 Beer Crescent
Strathroy-Caradoc, Ontario
Bakker Design & Build Inc presents "The Abbey". This FREEHOLD new build offers 1,946 sqft., and delivers style, space, and versatility across two floors. The open main floor layout features a large living room, a family-friendly dining space, and a kitchen with plenty of counter space and storage. Upstairs, four bedrooms provide flexibility for family, guests, or a home office, while the primary suite offers a private retreat with a 4-pc ensuite bath and walk-in closet. A full bath and dedicated laundry room on this floor add everyday convenience. The basement offers future living space with a rough-in for a three-piece bath, making this home as adaptable as it is inviting. TO BE BUILT! Other lots and designs are available. Price based on base lot, premiums extra. Check out more plans at BUCHANANCROSSINGS.COM ** This is a linked property.** (id:50886)
Blue Forest Realty Inc.
14 Wellington Avenue
Southwest Middlesex, Ontario
Excellent 14 yrs old house for "working from home" with high speed internet, no neighbour's house adjacent & quiet street. It has a village feel & yet in close proximity to the city of Glencoe (10 min), Mt. Brydges (15 min), Strathroy (20 min) & London (30 min). The house interior floor has been updated with vinyl all over & the finished basement has a high ceiling & large windows. Spacious bedrooms with the master having a 4 pcs ensuite bathroom. Oversized 2 car garages 26x28 ft with 13 ft ceiling & 2 10 ft doors that can fit your truck. Terrace door from the dining area lead to a tiered deck with a dome overlooking a large country lot & sport field. New roofs (2022). Need to view this property to really see its value. (id:50886)
Comfree
452 Charlotte Street
London East, Ontario
Beautiful 2-storey brick home with large covered porch in the heart of Old East Village. First floor boasts open concept living & dining areas with 9-foot ceilings, decorative baseboards & 4-piece bathroom. Second floor has 3 bedrooms, walk-in closets, large linen closet, another 4-piece bathroom & potential balcony. Basement is unfinished with laundry, recreational/storage spaces & access door to the backyard, which is private, deep & fully fenced with a large deck for entertaining. Mutual driveway with ample parking spaces for 2 cars. Renovated & updated throughout with scratch-free vinyl flooring (2012), roof (2012), windows (2015), air conditioner (2016), insulation (2017), washer & stove (2023). Short walk to Kellogg Place, Children's Museum, RTS, library, community center, restaurants & specialty shops. (id:50886)
Century 21 First Canadian Corp
366 Dundas Street W
Greater Napanee, Ontario
Discover this enchanting waterfront home nestled on the Napanee River, Offering a unique combination of breathtaking views, unparalleled privacy yet still in town, moments from all amenities. Situated on a spacious, gently sloping lot framed by mature trees, this charming 4-bedroom, 3-bathroom residence exudes timeless appeal. Inside, you'll find a warm and inviting atmosphere, perfect for creating lasting memories. The unfinished walk-out basement presents an exciting opportunity to design the ultimate entertainment space or cozy retreat, tailored to your personal vision. Enjoy the convenience of all-town services, while the historic boathouse at the water's edge may add potential for a grandfathered enhancement, subject to conservation/town approval. Whether you're seeking peaceful solitude or the perfect setting to entertain guests, this waterfront gem offers a rare blend of charm and potential in an idyllic location. Recent Home Inspection on file. (id:50886)
RE/MAX Hallmark First Group Realty Ltd.
1075 Barrow Avenue
Kingston, Ontario
Welcome to this stunning Camden Model end unit townhouse, showcasing the Craftsman elevation and offering 2,160 sq. ft. of beautifully finished living space in the sought-after West Village community of Kingston. Step inside to find a modern kitchen featuring quartz countertops, white shaker cabinetry, an upgraded sink, and a spacious walk-in pantry-perfect for everyday living and entertaining. The main level is enhanced by elegant maple hardwood flooring, complemented by ceramic tile in the entryway and wet areas. Upstairs, you'll find three bedrooms, includes a spa-inspired primary suite, complete with a freestanding tub, glass-enclosed tiled shower, and a quartz-topped vanity-a true retreat after a long day. The finished lower level adds an additional 450 sq. ft. of versatile living space, ideal for a family room, home office, or gym. This home also includes air conditioning for year-round comfort. Perfectly located, this property is just minutes from the RioCan Centre, Cineplex, Cataraqui Mall, Kingston VIA Rail, Costco, FreshCo, Food Basics, and excellent schools-offering both convenience and lifestyle. Don't miss the opportunity to own this beautifully designed and move-in ready home in one of Kingston's most desirable communities. (id:50886)
Revel Realty Inc.
1004 Bateman Road E
Stirling-Rawdon, Ontario
Country setting 2 bedroom home, cute & cozy. 1 & 1/2 car garage attached. Excellent open kitchen with oak cupboards & island dividing the living room w/ a wood fireplace insert for those cold nights. Drywalled interior 2 baths one ensuite & a 4 pc. If you're looking for quite peaceful home on a year round road & great setting minutes from Stirling Marmora. (id:50886)
Homelife Superior Realty Inc.
1413 Demers Avenue
Kingston, Ontario
The Abbey model offers 1,855 square feet of finished stylish living in Kingstons West Village community. The main floor showcases maple hardwood, a modern kitchen with quartz counters, white shaker cabinetry, an upgraded sink, and a spacious walk-in pantry. A cozy gas fireplace anchors the living area. Upstairs, the primary suite includes a luxurious 4-piece ensuite with a freestanding tub and a walk-in tile-and-glass shower. The home also features a finished walkout basement with a rough-in for a future bathroom, giving you plenty of extra living space and flexibility. ENERGY STAR certified for efficiency, this home is close to the Rio Can, Cataraqui Centre, new schools, and parks. (id:50886)
Revel Realty Inc.

