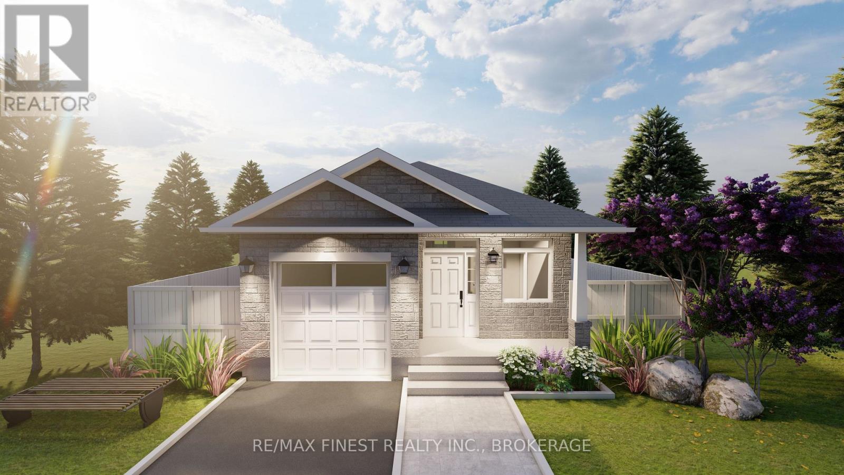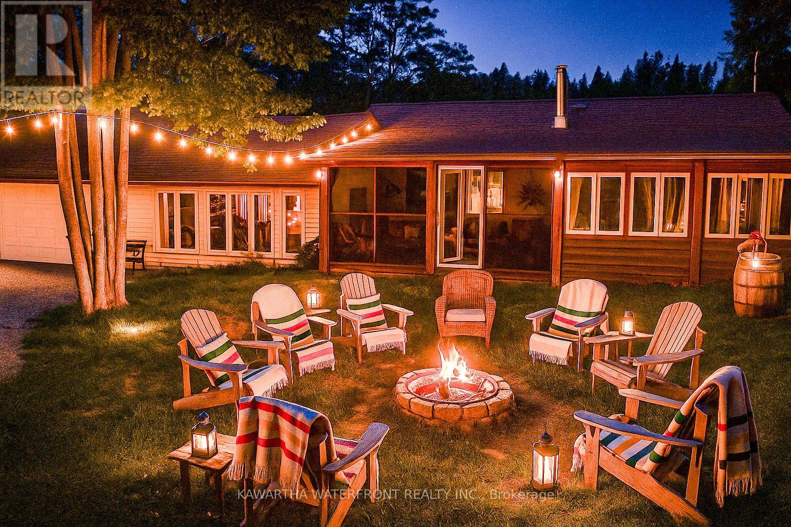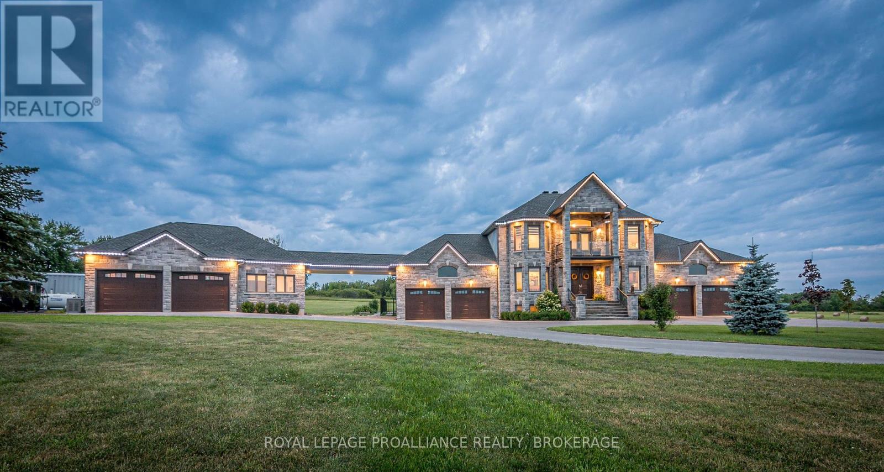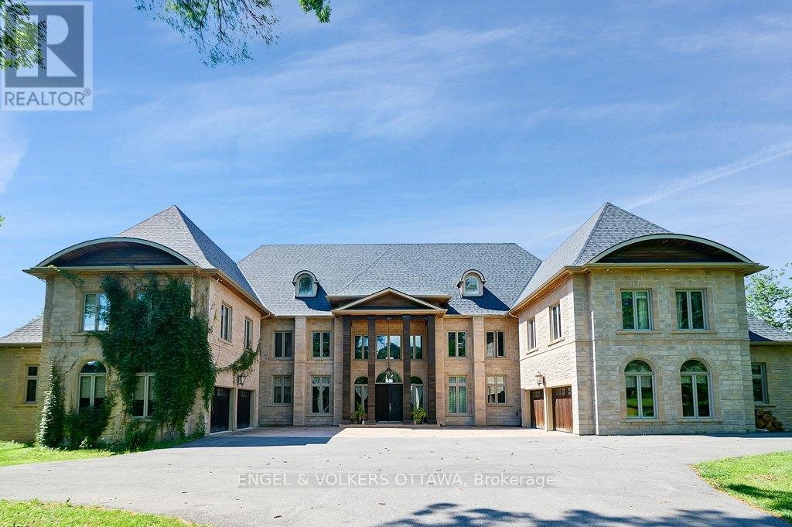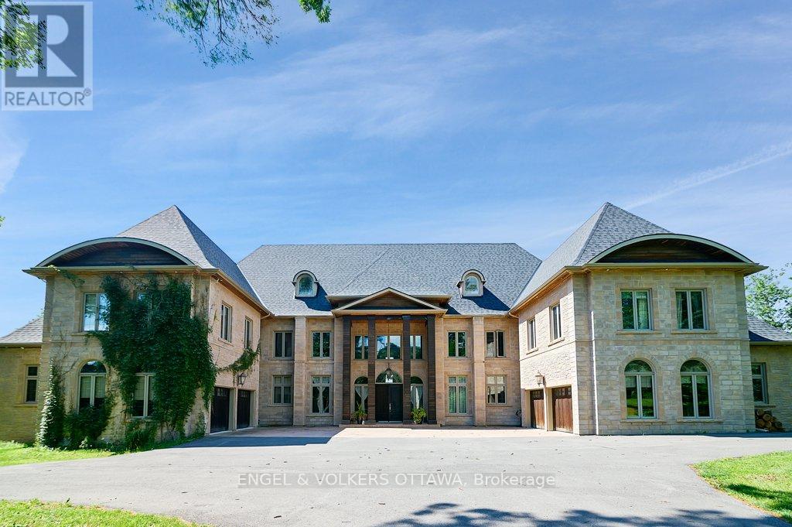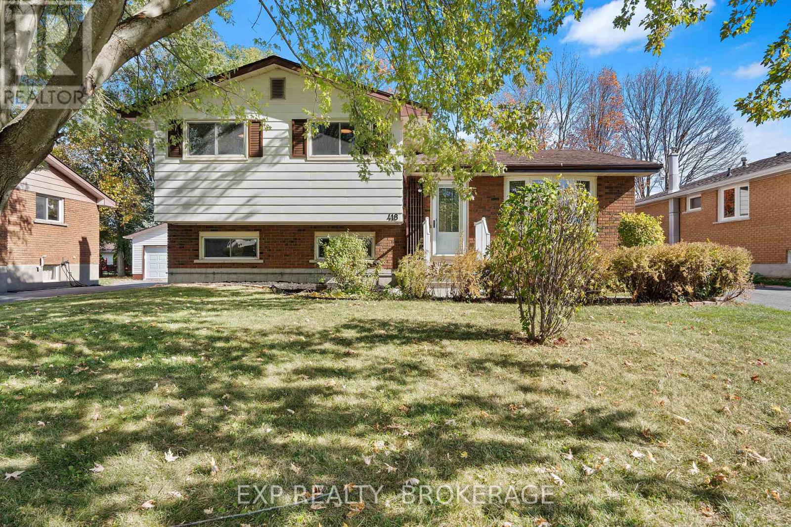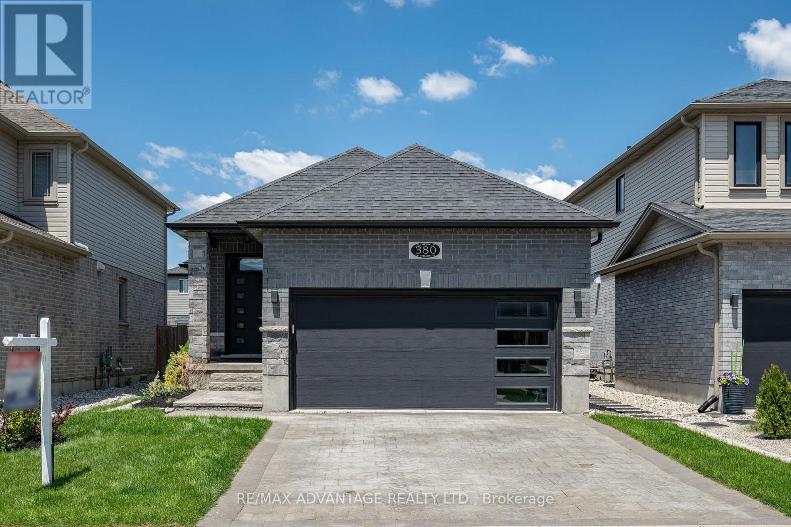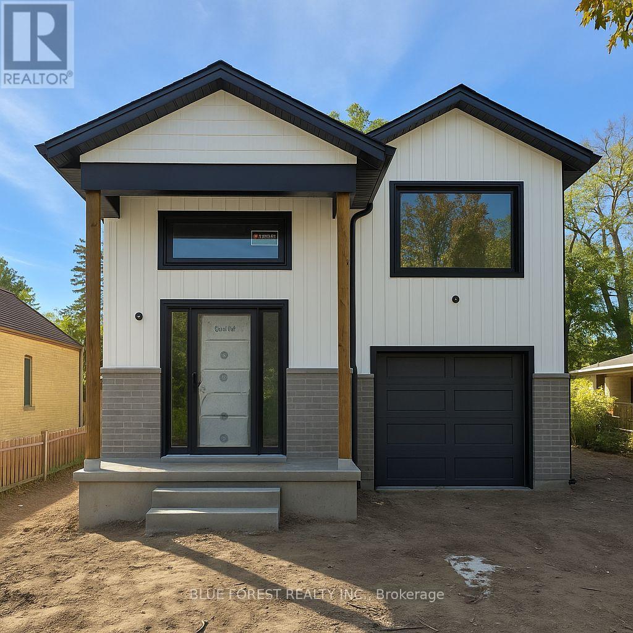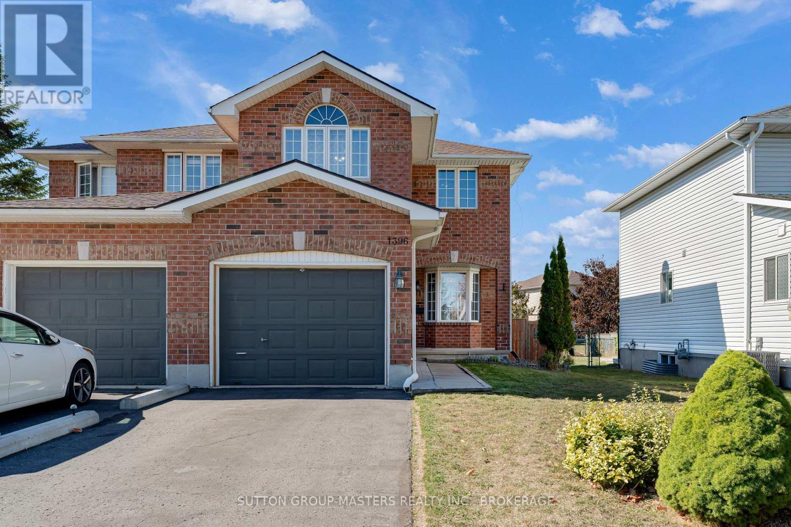118 Richard Street
Greater Napanee, Ontario
Unique, one-of-a-kind Century home, "The Solomon Wright House," located in the quiet east side residential area of the picturesque town of Greater Napanee. Pride of ownership is evident throughout this character-filled property, a timeless beauty dating back to the mid-1800s.As you step inside, you'll be captivated by the home's incredible character, charm, and elegance. An alluring classic brick century home, boasting four bedrooms and 2.5 baths, exudes timeless appeal. The grandeur and historic feel of this home will be evident from the moment you arrive at the property. As you approach, the beautifully maintained front yard and inviting entryway set the tone for this welcoming home. Step inside to discover a bright and spacious living room, filled with natural light that enhances its warm and cozy ambiance. Beautifully designed kitchen and bathrooms both sides, hardwood flooring throughout the living areas and bedrooms. The heart of the home is the chef's kitchen equipped with modern appliances, ample cabinetry, and generous counter space perfect for cooking, dining, and entertaining. The open-concept living area boasts soaring ceilings, creating an airy, welcoming space perfect for gatherings. You cannot help but notice the many lovingly restored original features in every room. The second story offers hardwood flooring throughout, 4 good-sized bedrooms and an updated 4-pc bathroom. The 2nd-floor laundry room spells convenience. Step outside to your private backyard oasis featuring a huge wrap-around deck, gorgeously landscaped, and a sprawling yard ideal for peaceful and relaxing gardening, evenings filled with entertaining, or simply enjoying the tranquil surroundings. Newer Windows & Doors (2016 and 2020), steel roof, clean limestone basement and professionally landscaped gardens make this home a true historic treasure. All within walking distance of the Napanee River waterfall trail, schools, parks, vibrant downtown shopping, and dining. (id:50886)
RE/MAX Jazz Inc.
Lot E60 - 1347 Turnbull Way
Kingston, Ontario
**$8,000.00** Exterior upgrade allowance! To be built by GREENE HOMES, the Loon, offering 1,205 sq/ft, 2 bedrooms, 1 full baths, and a single car garage. Set on a 34 foot lot, this open concept design features a kitchen that overlooks the eating area and Great Room with patio door to the rear yard with kitchen features including an island, stone countertops, ample storage, and more. There is also a main floor laundry and living room for private gatherings. The primary suite offers a cheater ensuite and a walk-in closet. This home also offers large triple-pane casement windows, luxury vinyl flooring throughout the main level living spaces and bathrooms with other notable features: high-efficiency furnace, HRV, Drain water recovery system, 189 amp electrical service, spray-foamed exterior basement walls, and bathroom rough-in. Located in Creekside Valley, minutes to all west end amenities (id:50886)
RE/MAX Finest Realty Inc.
RE/MAX Service First Realty Inc.
1170 English Circle
Highlands East, Ontario
Cozy Luxury on Tamarack Lake | 2 Bed | 2 Bath | Private Pond | Four-Season Waterfront Living. Discover a property that truly sets itself apart, lower taxes without giving up enchanting lake views, water access, and unmatched privacy. Nestled on 1.80 acres, this Tamarack Lake retreat combines the very best of cottage country charm and urban sophistication. This well-maintained and updated four-season cottage, or year-round home, is a rare find. Thoughtfully renovated to meet modern standards, it offers all the comforts of the city without losing its timeless cottage character. High-speed internet, modern appliances, an efficient forced air propane furnace, beautiful wood cookstove, a hard-wired generator, and a hot tub with peaceful pond views bring turn-key luxury to the woods. Fully winterized, its designed for every season from crisp snowy mornings to lazy summer dock days.The property itself is where the magic lies. A private spring-fed pond shimmers in your own backyard, perfect for quiet reflection or ice skating under the stars. The gently sloping lot to the lakefront provides effortless access for paddling, swimming, or simply soaking in the enchanting views of Tamarack Lake. And with 1.80 acres of land, youll enjoy the ultimate sense of seclusion rarely found in cottage country your own private sanctuary.This Tamarack Lake gem offers a rare trifecta: lower taxes, breathtaking lake views with water access, and unparalleled privacy. Whether its your forever home or a four-season escape, this property delivers on every level of cottage life dreams. (id:50886)
Kawartha Waterfront Realty Inc.
78 Aragon Road
Kingston, Ontario
Welcome to your dream retreat in Glenburnie-an exquisite custom home by Legacy Fine Homes, nestled on 7 rolling acres of lush countryside. Through electronic gates and up the private asphalt drive, this majestic property reveals itself with two attached 2-car garages and a detached 2-car garage featuring a built-in office. Inside, luxury meets thoughtful design. The main floor offers a sun-filled living room with fireplace and walk-out to the sunroom, an elegant dining room, and a gourmet kitchen with quartz countertops, waterfall breakfast bar (seats 6), high-end appliances, and walk-out to an enclosed BBQ area. A main floor bedroom, stylish 3-piece bath, office, and mudroom complete the level. Upstairs, the primary suite impresses with two walk-in closets and a spa-inspired 5-piece ensuite. Two additional bedrooms share a semi-ensuite 3-piece bath with dual vanities, and the laundry room adds convenience and charm. The lower level features a spacious family room, gym with walk-out to the garage, a 4-piece bath, and a fifth bedroom-ideal for guests or extended family. Step outside to an entertainer's paradise: inground pool, hot tub, fire pit, stone patio, and pergolas-all surrounded by serene fields and quiet country air. Just 6 minutes to Hwy 401 and 15 minutes to downtown Kingston's shops, dining, and entertainment. (id:50886)
Royal LePage Proalliance Realty
113 Maplestone Drive N
North Grenville, Ontario
Maplestone Lakes welcomes GOHBA Award-winning builder Sunter Homes to complete this highly sought-after community. Offering Craftsman style home with low-pitched roofs, natural materials & exposed beam features for your pride of ownership every time you pull into your driveway. Our Windsong model (designed by Bell &Associate Architects) offers 1500 sf of main-level living space featuring three spacious bedrooms with large windows and closest, spa-like ensuite, large chef-style kitchen, dining room, and central great room. Guests enter a large foyer with lines of sight to the kitchen, a great room, and large windows to the backyard. Convenient daily entrance into the mudroom with plenty of space for coats, boots, and those large lacrosse or hockey bags. Customization is available with selections of kitchen, flooring, and interior design supported by award-winning designer, Tanya Collins Interior Designs. Ask Team Big Guys to secure your lot and build with Sunter Homes., Flooring: Ceramic, Flooring: Laminate (id:50886)
Royal LePage Integrity Realty
2892 Presquile Road
Alfred And Plantagenet, Ontario
Welcome to 2892 Presquile Road, an exquisite estate sitting on 20 acres of waterfront, inspired by the Chateau de Champlatreux in France. This luxurious property boasts a total of 6 bedrooms and five bathrooms, featuring custom doors and soaring 22-foot high ceilings throughout. Step inside to find oak flooring and tile entrance leading to spacious living areas, including a chef's dream kitchen that features granite counters, a 4-burner gas stove, double oven with a warming drawer, and a built-in coffee maker and dishwasher, as well as walk-in pantry. The primary bedroom offers an ensuite bathroom and two walk-in closets. Other highlights include an infinity pool with lounge area, private dock, tiled garages that can serve as a wash bay, tiled mudroom near the kitchen, and a Gramercy Park Hotel fireplace and chandelier. This estate is a perfect blend of luxury, comfort, and practicality, ready to offer you an unparalleled living experience. (id:50886)
Engel & Volkers Ottawa
2892 Presquile Road
Alfred And Plantagenet, Ontario
Welcome to 2892 Presquile Road, an exquisite estate sitting on 20 acres of waterfront, inspired by the Chateau de Champlatreux in France. This luxurious property boasts a total of 6 bedrooms and five bathrooms, featuring custom doors and soaring 22-foot high ceilings throughout. Step inside to find oak flooring and tile entrance leading to spacious living areas, including a chef's ream kitchen that features granite counters, a 4-burner gas stove, double oven with a warming drawer, and a built-in coffee maker and dishwasher, as well as walk-in pantry. The primary bedroom offers an ensuite bathroom and two walk-in closets. Other highlights include an infinity pool with lounge area, private dock, tiled garages that can serve as a wash bay, a rink-sized 125 x 55 arena building, tiled mudroom near the kitchen, and a Gramercy Park Hotel fireplace and chandelier. This estate is a perfect blend of luxury, comfort, and practicality, ready to offer you an unparalleled living experience. (id:50886)
Engel & Volkers Ottawa
201 Stonewalk Way N
Ottawa, Ontario
Stonewalk Estates welcomes GOHBA Award-winning builder Sunter Homes to complete this highly sought-after community. Offering Craftsman style home with low-pitched roofs, natural materials & exposed beam features for your pride of ownership every time you pull into your driveway. Our Windsong model (designed by Bell &Associate Architects) offers 1500 sf of main-level living space featuring three spacious bedrooms with large windows and closest, spa-like ensuite, large chef-style kitchen, dining room, and central great room. Guests enter a large foyer with lines of sight to the kitchen, a great room, and large windows to the backyard. Convenient daily entrance into the mudroom with plenty of space for coats, boots, and those large lacrosse or hockey bags. Customization is available with selections of kitchen, flooring, and interior design supported by award-winning designer, Tanya Collins Interior Designs. Ask Team Big Guys to secure your lot and build with Sunter Homes., Flooring: Ceramic, Flooring: Laminate (id:50886)
Royal LePage Integrity Realty
418 Knightsbridge Road
Kingston, Ontario
Move-in ready with endless potential! This beautifully maintained home in the highly sought-after Auden Park neighbourhood offers 3 bedrooms, 1.5 bathrooms, and an oversized 2.5-car garage. Step inside to a welcoming front entry that opens to a sun-filled living room with a new bay window (2023), built-in shelving, and a cozy reading nook. The open-concept layout offers excellent flow, featuring a bright, modern kitchen with white cabinetry and stainless steel appliances that seamlessly connect to the dining room, making it perfect for entertaining and everyday living. Upstairs, you will find 3 spacious bedrooms and a tastefully updated 4-piece bathroom. The lower level boasts a bright rec room with large windows, recessed lighting, and a gas fireplace, plus a convenient 2-piece bathroom. The basement expands your living space with a generous den/bonus room and a large laundry/utility area. Storage is abundant throughout, with built-in shelving and closets at every level. Quality flooring includes hardwood on the main level, ceramic tile in the kitchen, parquet upstairs, and durable vinyl plank in the lower levels. Patio doors lead to a private backyard with a natural gas BBQ hookup, an interlocking brick patio, garden space, and the 25x26 insulated, drywalled, and powered garage. With a separate rear basement entrance, this home also offers excellent potential for a secondary suite. Located in a mature west-end community with top-rated schools, parks, golf, lake, transit, Lakeshore Pool, and Lemoine's Point Conservation Area all nearby, this is a property that truly checks every box. Schedule your private showing today! (id:50886)
Exp Realty
380 Tansbury Street
London North, Ontario
Looking for a fabulous single-story home in North West London? 380 Tansbury St is here to impress. Convenience describes all. Built by Rockmount Homes, A bungalow, 2184 Sf finished area, with brick and stone exterior, Double car garage, 5 (2+3) Bedroom home with 3 full bathrooms, has lots to offer. This features a perfect size patio with paver stones, fire pit, full fence backyard, great landscaping for a perfect outdoor living. The spacious, open-concept layout is ideal for both empty nesters and families. High ceilings throughout the house and a cathedral ceiling in the living room, LED lights, central VAC including auto dust pan in kitchen, stair handrail in black iron and wood, Built in cables ready to hook up a sound system, and painted in neutral colors are only some of the details that make this a great place to stay. The inviting main floor space is perfect for entertaining and opens to the dining room, the kitchen, living room with the extended patio doors that bring lots of natural light and gorgeous views of the outdoors. The kitchen is the heart of the house, boasts crisp white cabinetry and some modern combinations with grey, a central island, nice backsplash, S.S. appliances, and a garburator. The primary bedroom features a 4 pc ensuite and walk-in closet, while the second bedroom is versatile enough for guests, a home office, and is served by the main bathroom. The lower level is equally impressive with a family room, laundry, 3 large bedrooms that should have multifunctional services with large closets, perfect for teens or grandchildren, exercise, hobby, etc. A beautifully large 4 pc bathroom completes this space. This home is within walking distance to a grocery store, Walmart SuperStore, Rona+, pharmacy, coffee shops, Medical Center, restaurants, and is conveniently located near several golf clubs, University Hospital, Western, major shopping centre. (id:50886)
RE/MAX Advantage Realty Ltd.
19 Redan Street
London East, Ontario
Welcome to this stunning modern raised bungalow crafted by Liersche Custom Homes! Be greeted when you walk inside the front foyer by the open-concept main floor features a stylish kitchen with island overlooking a bright dining and great room. Enjoy a main floor 4pc bathroom plus versatile bedroom. Upstairs holds the private primary suite with ensuite and walk-in closet. The finished basement adds a spacious rec room, two more bedrooms, a full bath, and dedicated laundry. Take advantage of this home being in its preconstruction phase and have the option to add a granny suite in the basement. Complete with an attached garage and a welcoming front porch, this home is the perfect mix of style, comfort, and function ready for you to move in! (id:50886)
Blue Forest Realty Inc.
1396 Thornwood Crescent
Kingston, Ontario
Welcome to 1396 Thornwood Cres. This semi-detached, 3-bedroom, 1.5-bathroom home is ready for a new family. Located on a quiet street in Kingston's west-end, this home has been very well cared for by the current owners. Entering the home, you will find a nice foyer with a large closet, access to the 1 car garage and the half bathroom. The main floor opens into a separate dining room with a beautiful bay window. Followed by the eat-in kitchen which offers plenty of counter and cabinet space, a newer fridge and stove and access to the breakfast area. A sunken living room with electric fireplace offers great space for relaxing with big windows that allow a lot of natural light. The backyard is huge; you will find a very large deck with a gazebo, lots of grass for kids or pets and it is fully fenced. Upstairs offers three good size bedrooms plus a 4-piece bathroom. The basement is a great space with room for a great rec room and a home office. The entire house has new PEX plumbing and the roof shingles are under 7 years old. Overall, this is a fantastic property. (id:50886)
Sutton Group-Masters Realty Inc.


