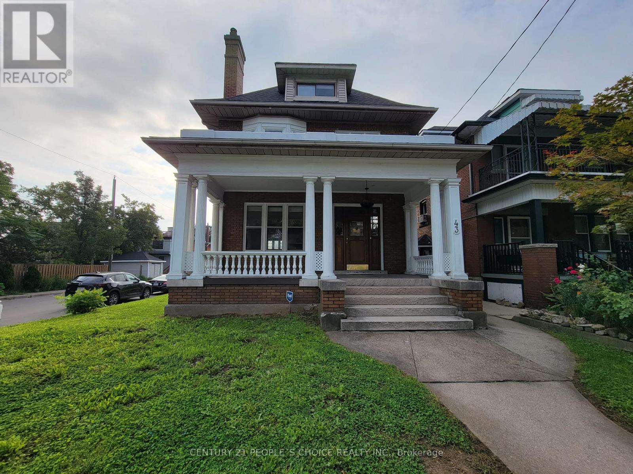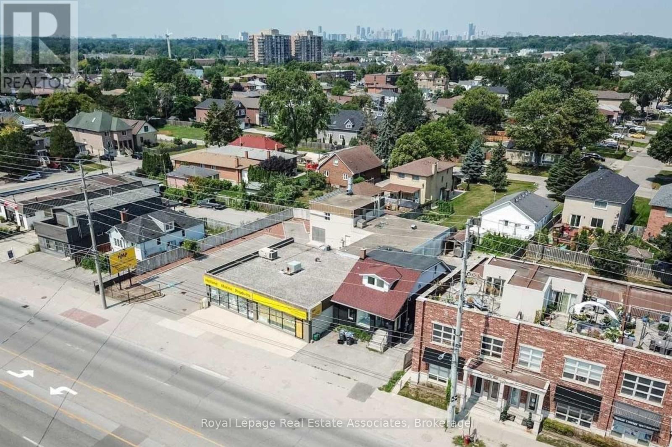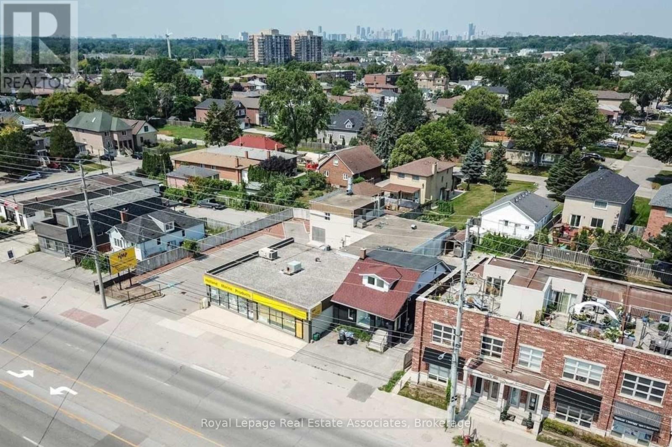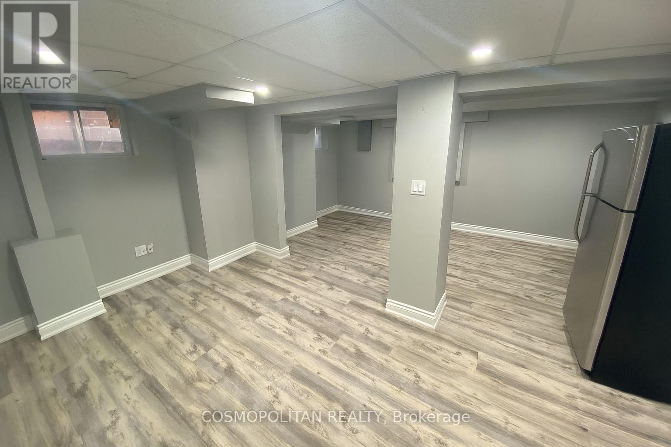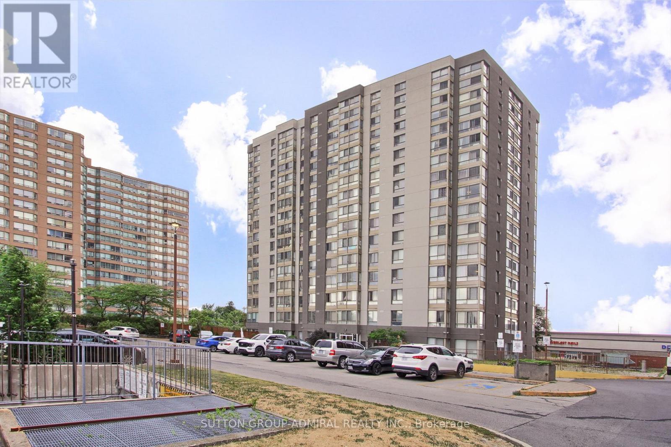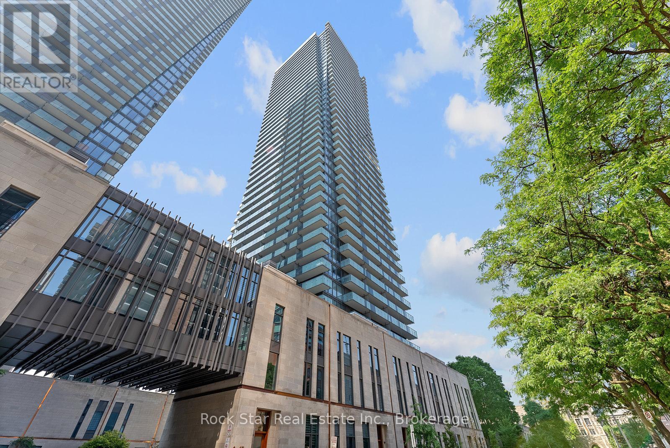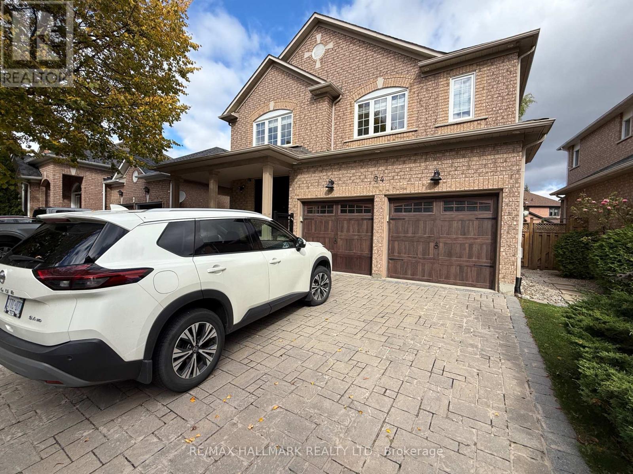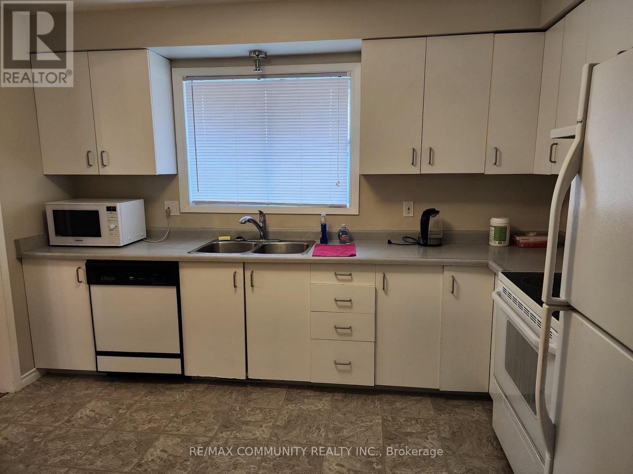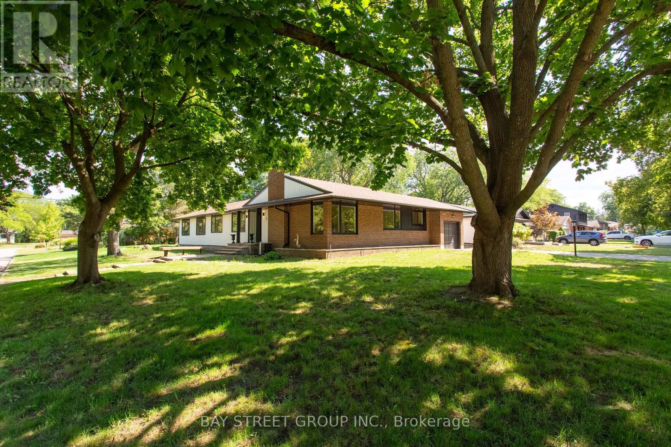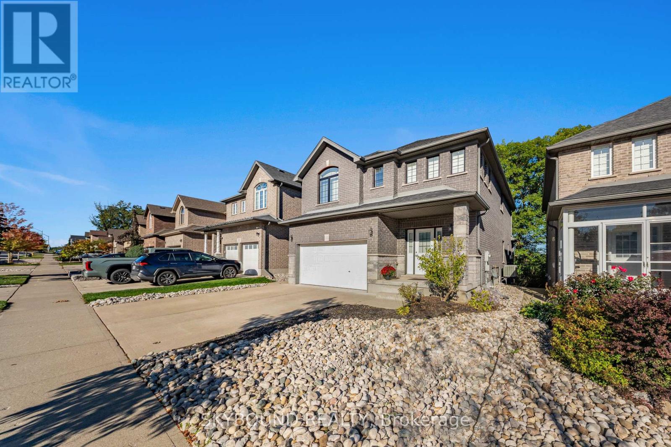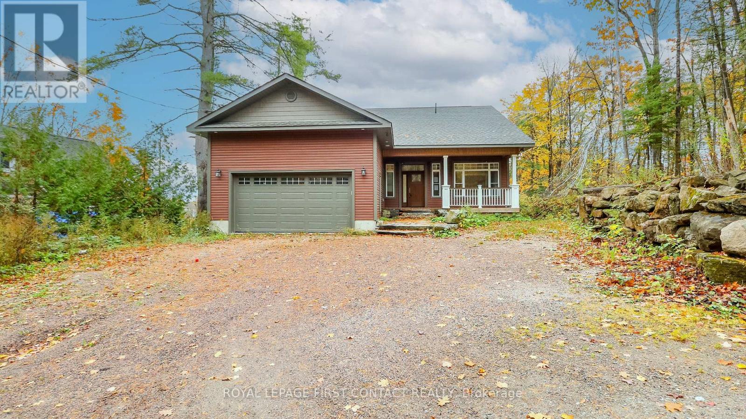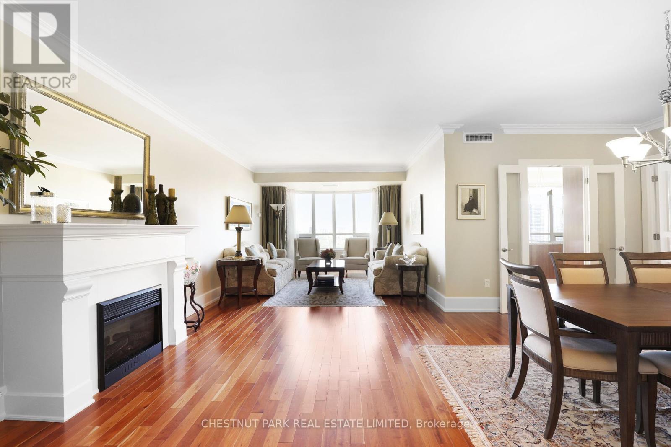43 Barnesdale Avenue S
Hamilton, Ontario
Detached House With 6+2 Bedroom In The Heart Of Hamilton. Main Floor With High Ceilings, Hardwood Flooring, Trim Work, Wood Pocket Doors, Wood Staircase & Railing And Spacious Grand Front Porch. Fully fenced back yard with wooden deck. Walking Distance To Tim Horton's Field & Bernie Morelli Rec Centre. Close To Parks, Shopping, Schools, Public Transit and Most Of The Amenities. Home With Rear Driveway Parking & Garage. Separate Entrance For Upper Level. Side Door Entrance To Main Level. Finished Basement With Laundry And 3 Piece Washroom. (id:50886)
Century 21 People's Choice Realty Inc.
881 Lakeshore Road E
Mississauga, Ontario
Mixed-Use, Multi-Stream Potential in Lakeview. Rarely does a property check this many boxes at once. End-user, investor, live/work, future development, you name it. 881 Lakeshore Road East is a free-standing mixed-use building with coveted C4 zoning, set in the heart of Mississauga's rapidly evolving Lakeview waterfront. The main floor offers a refreshed retail or office space complete with two bedrooms behind it, while the second floor brings a modern, self-contained one-bedroom apartment. Down below, a finished basement in-law suite with separate entrance creates even more flexibility. Translation: multiple revenue streams, live/work potential, or a portfolio-worthy income property. On the practical side: 8-10 parking spaces, an updated roof (2022), newer furnace and A/C, plus drawings already available for a future three-storey mixed-use build. With prime Lakeshore exposure, you're across from high-traffic businesses, minutes from Port Credit, and surrounded by Inspiration Lakeview, the city's transformative waterfront redevelopment that's reshaping this entire community. For the visionary investor, savvy entrepreneur, or anyone searching for the ultimate hybrid of home and business, this is a rare opportunity in a location that's only getting hotter. Includes 3 fridges and 3 stoves. Property sold as is. (id:50886)
Royal LePage Real Estate Associates
881 Lakeshore Road E
Mississauga, Ontario
Mixed-Use, Multi-Stream Potential in Lakeview. Rarely does a property check this many boxes at once. End-user, investor, live/work, future development, you name it. 881 Lakeshore Road East is a free-standing mixed-use building with coveted C4 zoning, set in the heart of Mississauga's rapidly evolving Lakeview waterfront. The main floor offers a refreshed retail or office space complete with two bedrooms behind it, while the second floor brings a modern, self-contained one-bedroom apartment. Down below, a finished basement in-law suite with separate entrance creates even more flexibility. Translation: multiple revenue streams, live/work potential, or a portfolio-worthy income property. On the practical side: 8-10 parking spaces, an updated roof (2022), newer furnace and A/C, plus drawings already available for a future three-storey mixed-use build. With prime Lakeshore exposure, you're across from high-traffic businesses, minutes from Port Credit, and surrounded by Inspiration Lakeview, the city's transformative waterfront redevelopment that's reshaping this entire community. For the visionary investor, savvy entrepreneur, or anyone searching for the ultimate hybrid of home and business, this is a rare opportunity in a location that's only getting hotter. Includes 3 fridges and 3 stoves. Property sold as is. (id:50886)
Royal LePage Real Estate Associates
Lower - 6954 Lundys Lane
Niagara Falls, Ontario
Location, Comfort & Convenience!Welcome to this bright and well-maintained lower-level apartment at 6954 Lundy's Lane-offering the perfect balance of functionality and modern comfort. This spacious 1-bedroom, 1-bathroom unit features a large open-concept living area, modern bathroom, and a practical kitchen ideal for everyday cooking and dining. Enjoy your own private entrance, two parking spaces, and shared laundry access with the upper unit for added convenience. Located in one of Niagara Falls' most vibrant corridors, this property is steps away from transit, grocery stores, restaurants, banks, and schools-everything you need right at your doorstep! Perfect for a professional, student, or couple seeking a peaceful and private place to call home. With its prime location, clean design, and welcoming layout, this lower unit offers easy living in a desirable neighbourhood just minutes from all that Niagara Falls has to offer. Looking for AAA+ Tenants. Must include Rental Application, Lease Agreement, Credit Score, 3 last pay stubs, IDs, anda letter of employment. Tenants will be responsible for paying 30% for all the utilities & hot water heater. (id:50886)
Cosmopolitan Realty
1205 - 2470 Eglinton Avenue W
Toronto, Ontario
Bright, Spacious And Beautiful Centrally Located 2 Bedrooms + Den (Used As A Full Size 3rd Bedroom) With A Great View Of The City. 2 Washrooms, Ensuite Laundry And Ensuite Locker/Utility Room, Underground Parking. Recently Updated, Lots Of Visitors Parking. Maintenance Fees Include All Utilities. Steps To Shopping, Schools, TTC. Move In Ready. Priced To Sell!!! (id:50886)
Sutton Group-Admiral Realty Inc.
2604 - 65 St. Mary Street
Toronto, Ontario
Luxury Living at Its Finest in the Heart of Toronto! Welcome to the iconic U Condos - a stunning, impeccably maintained corner suite offering 2 spacious bedrooms, 2 full bathrooms, and 900 square feet of elegant interior living. Enjoy an additional 277 square feet of outdoor space across two oversized balconies, perfect for entertaining or simply soaking in one of the most breathtaking, unobstructed views of downtown Toronto, including a direct sightline to the CN Tower. This sun-drenched unit features a smart split-bedroom layout, a gourmet kitchen with built-in appliances and an expansive island, and luxury finishes throughout. From its elevated design to its pristine condition, this suite truly shows to perfection. Situated steps from U of T, Yorkville, the subway, hospitals, parks, restaurants, and world-class shopping, the location is unbeatable. Parking is $200 a month. Locker is $50 a month. (id:50886)
Rock Star Real Estate Inc.
Basement - 94 Marbella Road N
Vaughan, Ontario
Exceptional Value In The Heart Of Sonoma Heights! This Spacious 950 Sq. Ft., Fully Renovated Bachelor Basement Apartment Offers An Open-Concept Layout With A Beautiful Modern Kitchen, Brand New Oven, New Hood Microwave, And An Electric Fireplace For Cozy Living, Lots of Pot lights. Enjoy A Private Entrance, Large Cold Room Storage, Shared Laundry, And 1 Designated Parking Spot on Driveway. Situated In An Extremely Quiet, Family-Friendly Neighbourhood, Steps To Napa Valley Ave. & Rutherford Rd., Parks, Top-Rated Schools, Grocery Stores, Shops, And Everyday Amenities. Ideal For A Single Professional Or Couple. Free Internet Included. Available For Prompt Occupancy. Tenant Responsible For 1/3 Of Utilities. No Pets Please. (id:50886)
RE/MAX Hallmark Realty Ltd.
612 Dundee Avenue
Oshawa, Ontario
Main Unit: Beautiful detached 3-bedroom bungalow with 1.5 bathrooms, featuring a spacious backyard perfect for family enjoyment. Separate side entrance. Conveniently located just minutes fromthe Oshawa Centre, parks, public transit, and Highway 401. Includes 2 parking spaces and shared laundry on the main floor. Tenant responsible for 70% of utilities. Close to excellent schools, shopping, and all amenities. Woodcrest Public School, one of Oshawa's top-rated schools, is just a 5-minute walk away. Available immediately. (id:50886)
RE/MAX Community Realty Inc.
2 Parklane Crescent
St. Catharines, Ontario
Approx. 2,400 sq ft bungalow in the desirable Glenridge area with an additional 1,300 sq ft of finished lower level space perfect for large or multi-generational families. Situated on a generous 70' x 150' corner lot, this home offers spacious principal rooms including formal living and dining with wood-burning fireplace. The Artcraft kitchen opens to a bright eating area overlooking the private patio and yard. Main floor features 3 large bedrooms, two 3-piece bathrooms, and a massive family room with a double brick fireplace and walk-out to the backyard.The finished lower level includes a 4th bedroom, additional family/rec room, 3-piece bath, and workshop ideal for in-law potential. Concrete driveway parks up to 6 vehicles. Some updated windows and siding. Walking distance to Brock University, Pen Centre, schools, parks, and transit. Rare opportunity in one of St. Catharines most sought-after neighbourhoods. (id:50886)
Bay Street Group Inc.
305 Wesley Boulevard
Cambridge, Ontario
Luxury Meets Function in this home with Private Green views! This 5-bedroom, 2706 sq. ft. home combines style, comfort, and functionality, all backing onto mature greenery for privacy and peace. The main floor includes a versatile bedroom with access to a full bathroom beside the mudroom, ideal for guests, in-laws, or an office. At the heart of the home, the chef's kitchen shines with stainless steel appliances, upgraded cabinetry, granite counters, large center island, modern light fixtures, pot lights, backsplash, under cabinet lighting, and upgraded ceramic floors. It opens to the family and dining areas with a walkout to a deck overlooking the trees. The living room features hardwood floors and a gas fireplace, adding warmth and character. Upstairs, the large primary suite offers a walk-in closet and ensuite with double granite vanity, while three additional spacious bedrooms share a full bath. A convenient upper level laundry completes the space. The 1310 sq. ft. unfinished walkout basement with large windows, cold room, bathroom rough-in, and sump pump is ready for your creative vision-whether an income suite, recreation area, or extended family living. With 9 ft ceilings, hardwood staircase and upper hall, upgraded tiles, double garage, and a walkout setting onto green space, this home is move-in ready with endless potential. Forget the Hype, Feel the Buzz, This home is for you! (id:50886)
Skybound Realty
2 Porter Lane
Kawartha Lakes, Ontario
Welcome to this newly built bungalow with walk out basement on Shadow Lake! Walk into your open concept home.....main floor includes a great room with fireplace and patio doors out to your large deck that overlooks the water, a beautifully designed kitchen, primary bedroom with ensuite, an additional bedroom, another full bathroom and laundry! The walk out basement includes another kitchen, family room, 2 more bedrooms, a bathroom and laundry hook up! Walk out to your flagstone patio with a firepit, and a gentle slope to your own 90 feet of waterfront where you can enjoy so many fun activities! The home also has a 2 car garage, plus parking for 4 more cars in the driveway! This is a great location....quick access to Hwy 35 and only a 5 min drive to Coboconk! This would make a great cottage for lots of family, or make it your family home! (id:50886)
Royal LePage First Contact Realty
1403 - 660 Sheppard Avenue E
Toronto, Ontario
This is a spacious and superb suite in the most coveted south-east section of the exceptional and luxurious St. Gabriel Village. Two entrances including direct elevator access welcomes you to this absolutely pristine residence with a fabulous floor plan. Enjoy grand entertaining spaces including a gas fireplace in the living room with a big bay window, and a separate large family room with south and east views. The bright, family sized kitchen features a breakfast area and a walk-out to the private balcony equipped with gas & water lines and electricity. The great primary bedroom has views of the downtown skyline and CN Tower, with a 5-piece ensuite bathroom and two walk-in closets. The split bedroom layout has the second bedroom tucked away with a 3-piece ensuite bathroom and closet. The separate room den with south views could function as another bedroom. There is an additional 2-piece bath and a nice laundry area with a sink. The prime parking space is on level P1 and located immediately next to the elevator entrance. A large, private locker also conveniently located near the elevator completes this incredible offering. This splendid condo offers 5-star like amenities including valet parking, outstanding concierge, indoor pool with hot tub, steam room, fully equipped gym, yoga room, party room with kitchen, guest suite and ample visitor's parking. The location is excellent with walkability to nearby parks, the Bayview Village Shopping Centre with a grocery store, restaurants & cafes, the TTC subway station, and easy access to HWY 401. This is a very special chance to make this your home. (id:50886)
Chestnut Park Real Estate Limited

