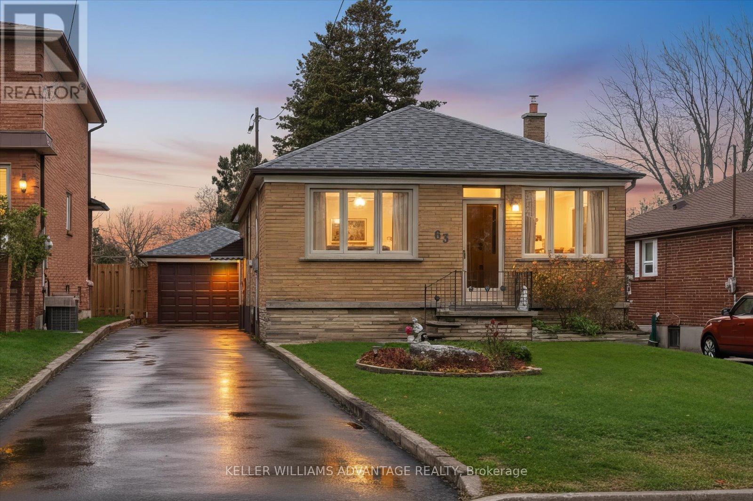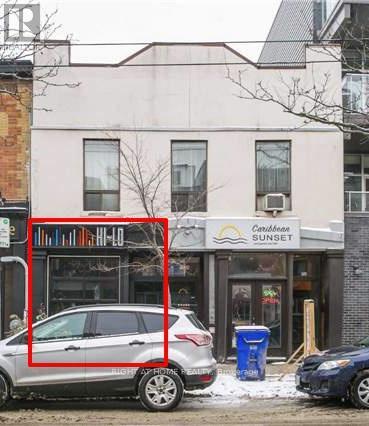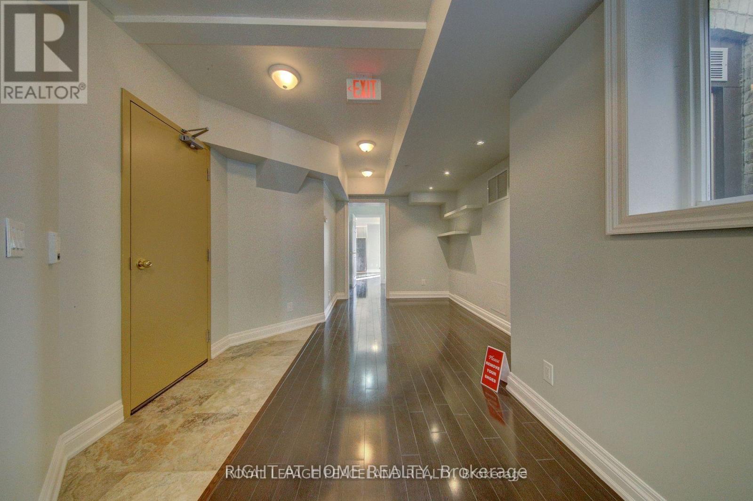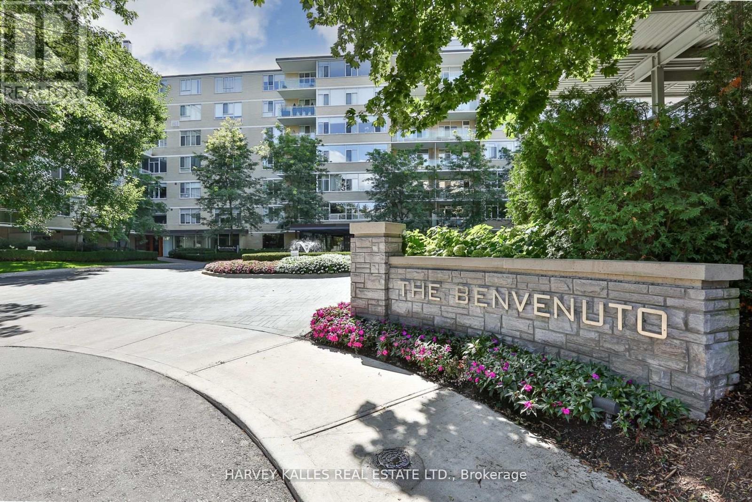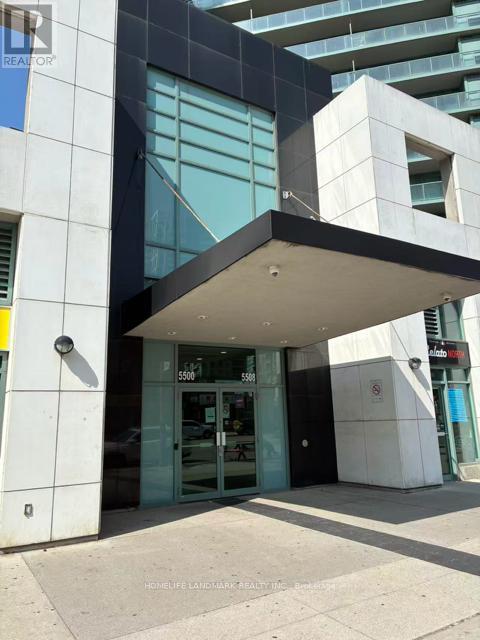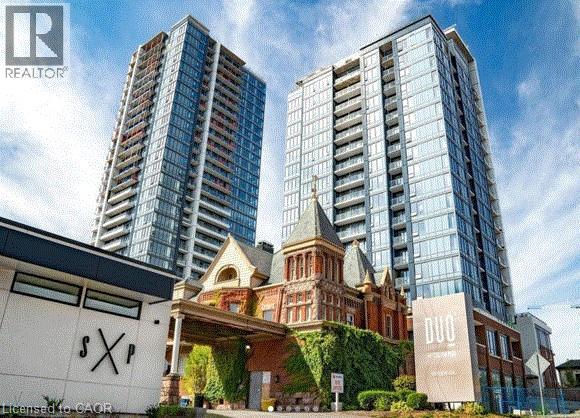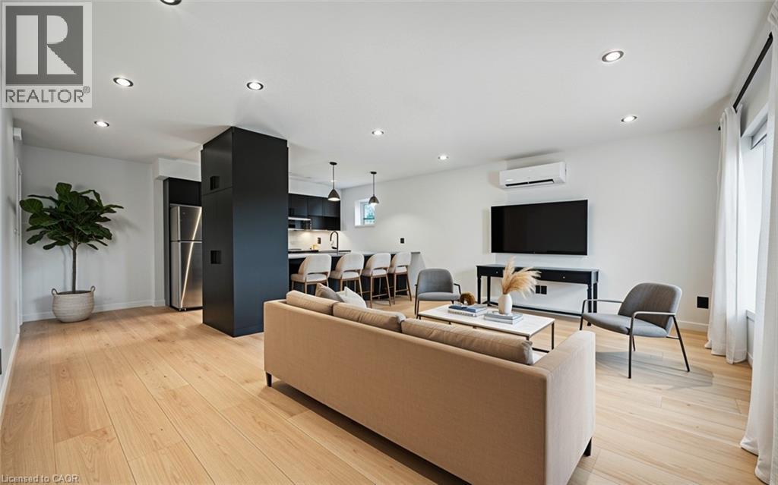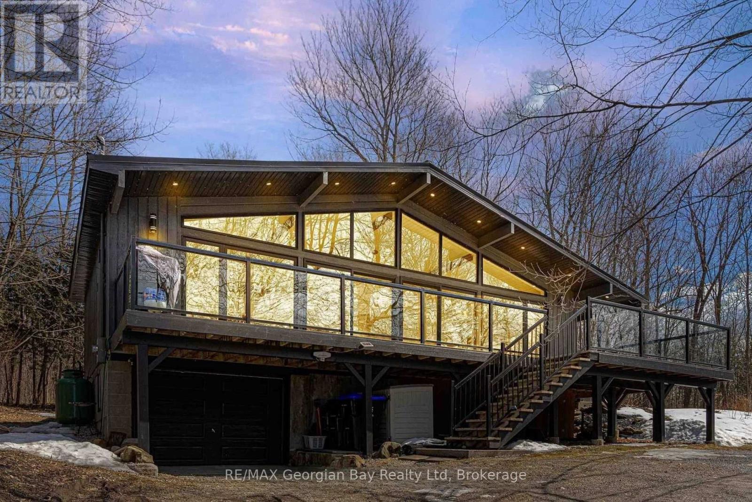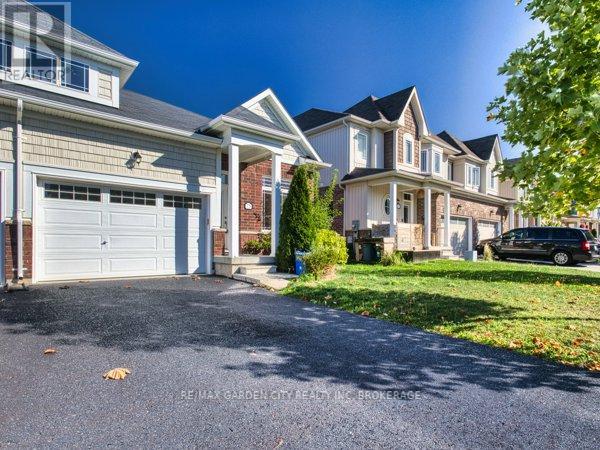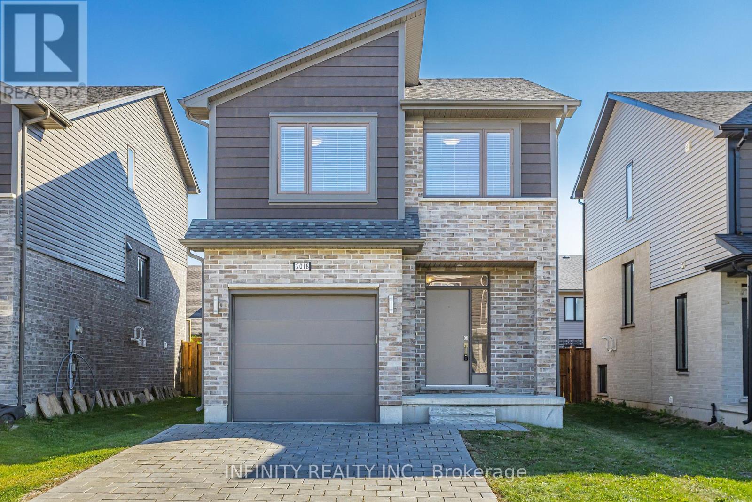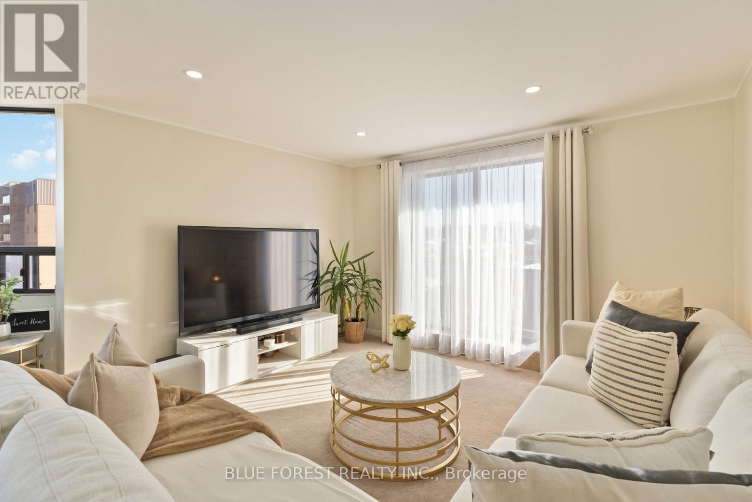63 Boem Avenue
Toronto, Ontario
Welcome to this beautifully maintained 2-bedroom, 2-bathroom bungalow, ideally situated in a highly sought-after Scarborough neighbourhood. From the moment you arrive, you'll be impressed by the home's tremendous curb appeal and massive driveway with space for approximately 7 cars, complemented by a detached 1.5 car garage. Perfect for first-time buyers, investors, or end users, this property offers incredible versatility and potential rental income. The home features a separate entrance to the basement, which includes its own kitchen and large cold storage, making it ideal for a rental unit, multi-generational living, or extra space for family and guests. Inside, you'll find a bright and functional layout designed for comfort and convenience. Located close to schools, parks, shopping, restaurants, and all other amenities, with easy access to major routes, this home combines practicality, investment potential, and an unbeatable location. (id:50886)
Keller Williams Advantage Realty
753 Queen Street E
Toronto, Ontario
753 Queen Street East Is Located Just East Of The Broadview Hotel And The Rapidly Gentrifying Queen Street East Strip. The Riverside And Neighbouring Leslieville Areas Have Emerged As Toronto's Hippest Places To Dine, Drink, Shop And Live. The Area Continues To See Intensification And Improvement Of The Riverdale And Queen East Communities, And Is Accessible Via The Queen & King Streetcar Lines That Offer A Short 10-Minute Commute To The Financial Core. This Right-Sized Opportunity Offers Excellent Frontage Off Queen Street, A Pre-Fixtured Kitchen (Residential Grade Hood), Direct Back Freight Access Into The Space. 5-10 year lease term. (id:50886)
Right At Home Realty
201 - 623 College Street
Toronto, Ontario
Enjoy urban living at its best. Located on the 2nd floor of a mixed commercial/residentail building, just footsteps away from College St. Stunning unit in the heart of Little Italy, 800 plus sqft of bright, open concept living space. Formal living and dining room seperately. Additional south facing balconies with breathtaking views of the city. Stainless steel appliances and granite counters. Street cars, shops and trendy restaurants at your doorstep. Direct street car to UofT, hospitals and Queen's Park. Subject to landlord's approval for small pets. (id:50886)
Right At Home Realty
306 - 1 Benvenuto Place
Toronto, Ontario
Welcome to the Benvenuto - Rarely offered 2 bed, 2 bath suite with over 1100 sq ft of modern living space. Generously sized Rooms, great layout, N facing with tons of Natural Light! Fabulous finishes to excite the most discerning buyers! Located on a private hilltop, amenities include 24 hour concierge, valet, rooftop gym, and guest suite. Includes 1 parking space & 1 locker. Own a piece of Toronto's most prestigious Real estate at this Heritage Landmark Building. (id:50886)
Harvey Kalles Real Estate Ltd.
Lph9 - 5508 Yonge Street
Toronto, Ontario
Bright and spacious 2-bedroom condo in the heart of North York. Features a functional layout, large windows, open-concept modern kitchen, laminate floors throughout, and a 140 sq.ft. open balcony with northeast city views. Steps to subway station, TTC, shopping, restaurants, and parks. Building amenities include 24-hour concierge, gym, party room, media room, visitor parking, and more. (id:50886)
Homelife Landmark Realty Inc.
15 Wellington Street S Unit# 1810
Kitchener, Ontario
Globally known as the Epicentre of Technological Innovation in Canada. This thriving part of the City houses several tech giants including Google, The University of Waterloo School of Pharmacy and McMaster's School of Medicine are also just a few steps away. The LRT is just outside your front door and it will take you everywhere in Kitchener and Waterloo. Both Universities are just 15 minutes away by transit. This 1 bedroom unit plus den has lots of nice upgrades and the unit is tied together nicely with upgraded plank vinyl flooring and is completely carpet free! New stainless steel appliances in Kitchen and a nice breakfast Island. Stackable washer/dryer is included. Walk out to your own private Balcony of 45 sq. ft. Centrally located in the Innovation District, Station Park is home to some of the most unique amenities known to a local development. Union Towers at Station Park offers residents a variety of luxury amenity spaces for all to enjoy. Amenities include: Two-lane Bowling Alley with lounge, Premier Lounge Area with Bar, Pool Table and Foosball, Private Hydropool Swim Spa & Hot Tub, Fitness Area with Gym Equipment, Yoga/Pilates Studio & Peloton Studio, Dog Washing Station, Pet Spa, Landscaped Outdoor Terrace with Cabana Seating and BELL High Speed Internet. THIS UNIT COMES WITH AN AIRBNB LICENCE ! (id:50886)
Condo Culture
2 Morningstar Court
Hamilton, Ontario
Welcome to 2 Morningstar Court — a stunning two-storey detached home located in the heart of Hamilton’s sought-after TRENHOLME neighbourhood. This Family Home is steps away from Mohawk Sports Park and BEAUTIFUL Trenholme Park! With nearly 4,000 sq. ft. of beautifully finished living space, this family home truly has it all. Step inside to find a spacious, light-filled layout perfect for both everyday living and entertaining. The main floor features inviting living and dining areas, a modern kitchen, and a cozy family room designed for comfort and connection. Upstairs, you’ll find four generously sized bedrooms, including a luxurious primary suite with ensuite. The fully finished basement takes relaxation to the next level with its private spa area — the perfect retreat after a long day. Nestled on a quiet court close to parks, schools, and all amenities. This family home blends space, style, and LOCATION seamlessly. Don't miss your chance to call this INCREDIBLE home yours! (id:50886)
Keller Williams Complete Realty
66 Union Street Unit# 5
Waterloo, Ontario
THE ONE that exceeds expectations! Welcome to Unit #5 at 66 Union St E in Uptown Waterloo—a brand new, never-lived-in, bright and beautifully designed 2-bedroom, 1-bathroom rental that blends modern luxury with boutique-style living. Not interested in a condo, but still want to live in the heart of Uptown? This purpose-built sixplex offers the perfect solution with commercial-grade construction, private entrances, and a unique sense of exclusivity. Inside, you’ll find a stylish two-level layout with an open-concept living space, wide-plank luxury vinyl flooring, quartz countertops, and a sleek kitchen featuring stainless steel appliances (including a dishwasher), generous storage, and a large peninsula with seating. Upstairs, discover two bedrooms including a spacious primary, a 4-pc bathroom with dual sinks, and a large walk-in shower. Enjoy the convenience of your own private mailbox, hydro meter, and heating/cooling controls—plus custom roller shade window coverings already installed. Located in one of Waterloo’s most desirable and walkable neighbourhoods, you’re steps from parks, the Iron Horse Trail, Midtown Hospital, public transit, and Uptown’s best restaurants, shops, and services. The beautifully landscaped exterior includes outdoor bike storage and a shared rear yard with picnic tables. In addition, this unit includes two parking spots. Snow removal, salt application and landscaping maintenance are all taken care of by the landlord, keeping things as low-maintenance for you as possible. This is more than just a rental—it’s home. A must-see opportunity you won’t want to miss! (id:50886)
Royal LePage Wolle Realty
1745 Twin Oaks Crescent
Severn, Ontario
Matchedash Bay Retreat - Where Privacy Meets Tranquility! Nestled on a private double lot with nearly an acre of beautifully landscaped grounds, this fully renovated 3 bedroom, 1.5 bathroom home offers the perfect balance of modern comfort and natural serenity. With sweeping views of the calm waters of Matchedash Bay, this property delivers a rare combination of privacy, space, and scenery in one of the areas most sought-after settings. Inside, the open-concept layout is designed to impress. Soaring cathedral ceilings and expansive windows upgraded in 2022, fill the home with natural light, while oversized sliding doors lead seamlessly to a wrap-around deck ideal for entertaining or simply soaking up the peaceful surroundings. At the heart of the home, the custom kitchen features a striking oversized island, premium appliances, and stylish finishes throughout. Whether hosting friends or enjoying a quiet evening in, this space is tailored for gatherings and everyday living. Additional highlights include an upgraded water softener and filtration system, ensuring high-quality water throughout the home. Perfectly located, this retreat is just a 10-minute drive to Coldwater, 30 minutes to Orillia, and 35 minutes to Barrie. Whether you're searching for your forever home or a luxurious weekend getaway, this property offers the lifestyle you've been dreaming of. (id:50886)
RE/MAX Georgian Bay Realty Ltd
75 Cannery Drive
Niagara-On-The-Lake, Ontario
Nestled in a nature-surrounded community with breathtaking vineyard and Escarpment views, and conveniently close to the QEW highway, this home offers the perfect blend of tranquility and accessibility. The open-concept main living area showcases a bright white kitchen with stainless steel appliances, a breakfast bar, laminate flooring, and a walk-out to the backyard. The primary bedroom features a 3-piece ensuite and walk-in closet, while the unspoiled basement includes a rough-in for a 3-piece bathroom and ample space for your personal touches. Additional highlights include soaring 10 ft ceilings and inside entry from the garage. (id:50886)
RE/MAX Garden City Realty Inc
2018 Clayridge Way
London North, Ontario
Welcome to this stunning, like NEW 2-storey contemporary home, owned by the original purchaser since new. Located in the highly desirable Hyde Park neighbourhood of North West London, this exceptional property combines modern design, functional living spaces and a convenient location. Just steps from a peaceful park, its the perfect place to call home. Step inside to a bright & inviting open concept main level featuring 9' ceilings, loads of pot lights, engineered hardwood & ceramic flooring, 2pc bath, and a sleek gourmet kitchen complete with under-cabinet lighting, ample cabinetry & storage space. The living & dining areas are filled with natural light from large windows and a patio door leading to a fenced yard with concrete patio, ideal for relaxing or entertaining. Upstairs, you'll find brand new premium wide plank hard surface flooring and a well designed layout that includes a large primary bedroom with 2 walk-in closets and a 3pc ensuite bath with a tiled walk-in glass shower. Two additional spacious bedrooms & a 4pc bath complete the upper level. Freshly painted throughout, this move-in ready home also features parking for 3 vehicles. All of this conveniently located close to all amenities just steps to Walmart, Winners, HomeSense, LCBO, dental/medical clinics, banks, schools, bus stops and more! Don't miss out on this incredible opportunity to make this contemporary move in ready home your own! (id:50886)
Infinity Realty Inc.
502 - 75 Huxley Street
London South, Ontario
Welcome to this bright and inviting condo perfectly situated in one of the city's most convenient locations - just minutes from transit, shopping, restaurants, schools, and vibrant downtown living. Flooded with natural light from large windows and wall-to-wall balcony doors, this thoughtfully designed 2-bedroom unit feels warm and uplifting the moment you walk in.The spacious primary bedroom features a generous walk-in closet, while the well-appointed bathroom offers plenty of room. Enjoy the convenience of in-suite laundry with additional storage space, making daily living effortless. Freshly painted with updated pot lights and light fixtures throughout, this home feels modern and refreshed. The kitchen boasts brand-new countertops, adding a stylish touch to your cooking and entertaining experience. Step outside onto your large private balcony - a perfect spot for morning coffee, evening unwinding, or taking in the surrounding views. Water is included in the condo fees, giving you peace of mind and simplicity. Bright, comfortable, and undeniably convenient - this is condo living at its best. (id:50886)
Blue Forest Realty Inc.

