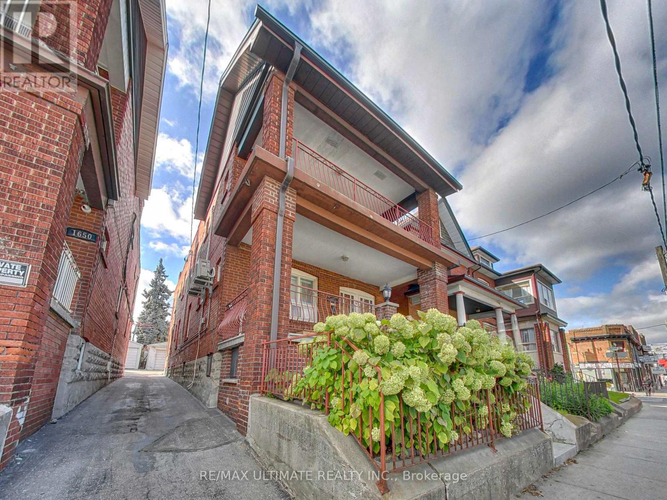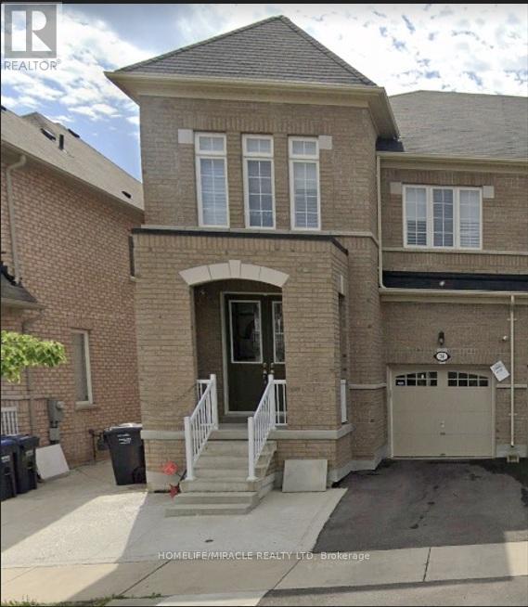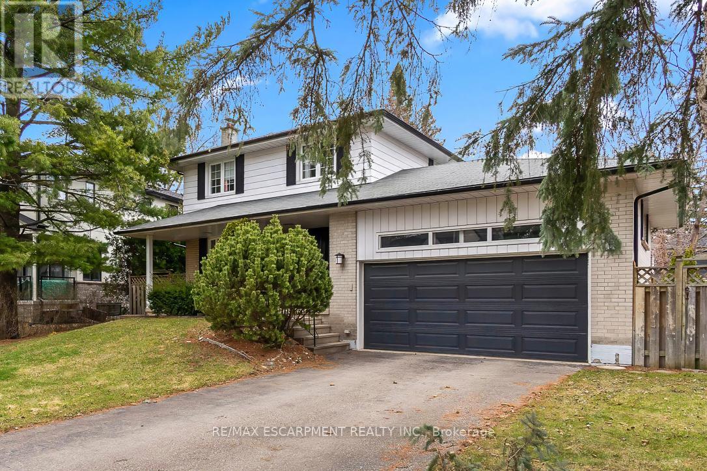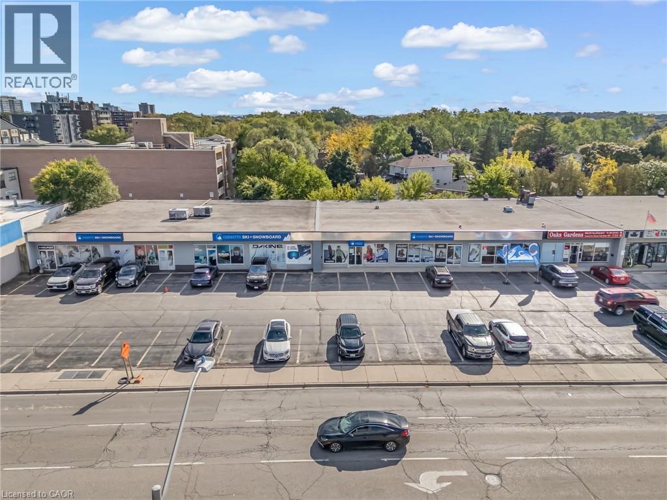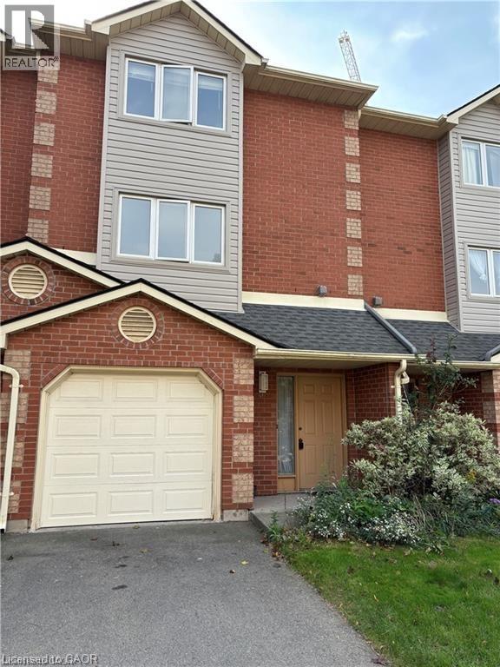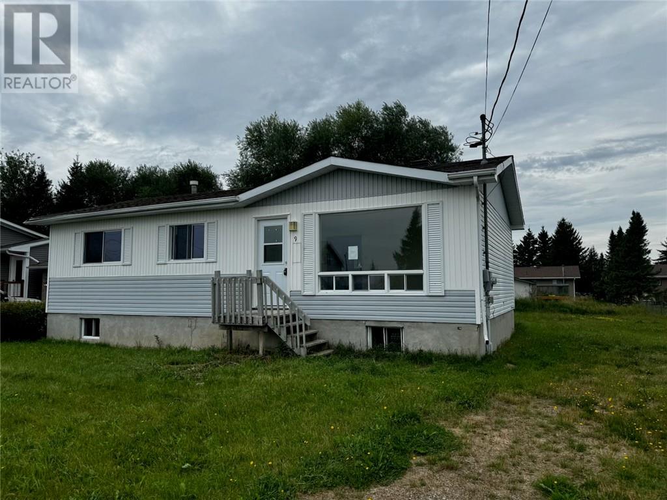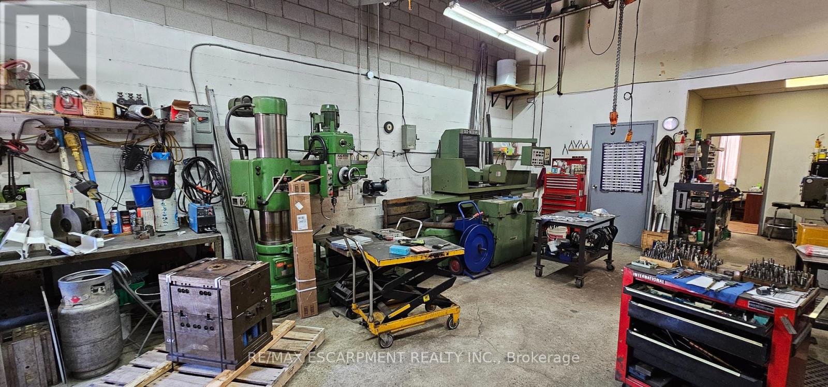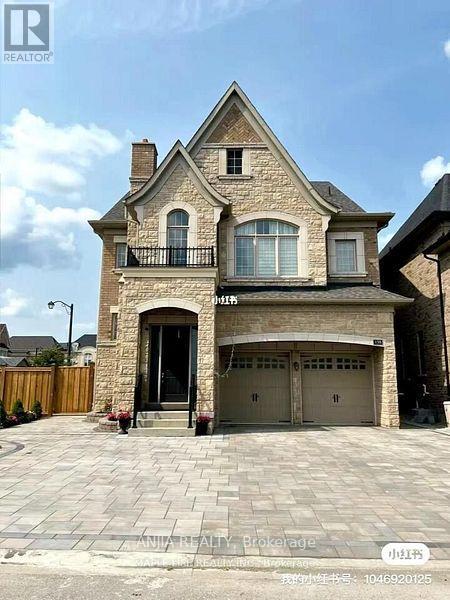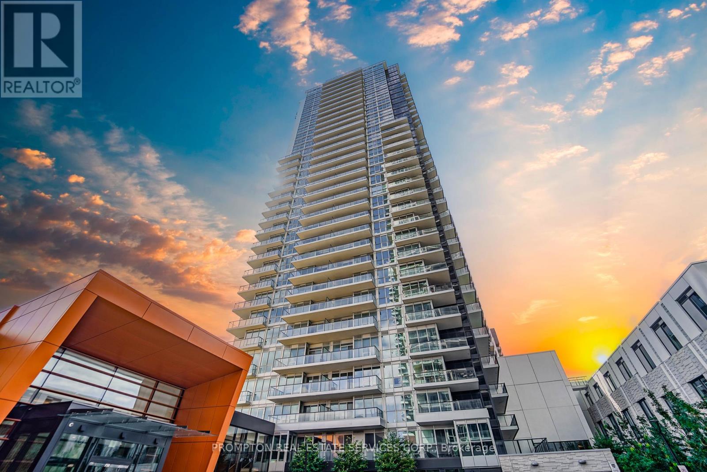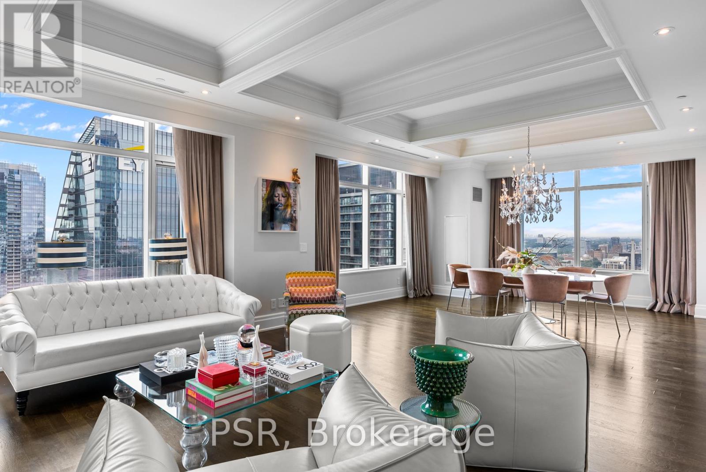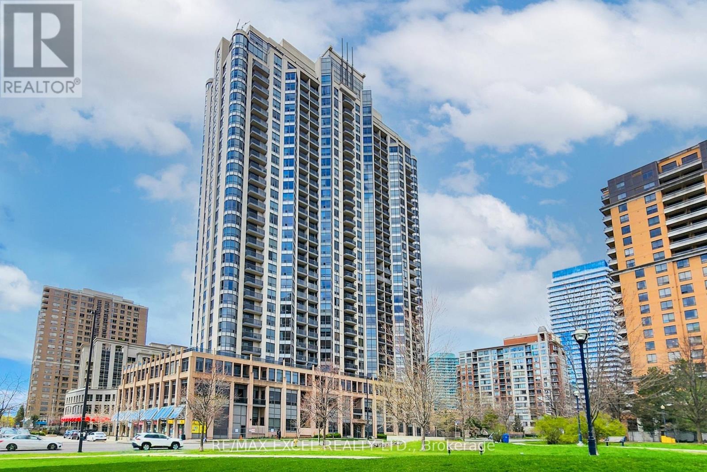B - 1652 Dufferin Street
Toronto, Ontario
Updated 2-Bedroom + Bath Basement Apartment in Prime Corso Italia! Just steps from the vibrant Dufferin & St. Clair Intersection, approx. 774 Sq. Ft. of Modern Open-Concept Living Space with plenty of natural light form Above Ground Windows. The Contemporary White Kitchen features Quartz Countertops, Designer Backsplash, and Newer Appliances, while the upgraded spa-like bathroom includes a Glass Shower. Sleek Modern Radiators are powered by an eco-efficient gas combi system, ensuring both economical and environmentally friendly operation. Both bedrooms have windows and closet/storage areas. Walk or bike to Earlscourt Park and J.J. Piccininni Community Centre with indoor/outdoor pool and outdoor ice rink. Walking distance to Toronto Public Library, St. Clair shops and restaurants - Tre Mari Bakery, Marcello's, Pizza e Pazzi, LCBO, No Frills. TTC at your door enjoy a quick streetcar to St. Clair W station or short bus ride to Dufferin station. (id:50886)
RE/MAX Ultimate Realty Inc.
14 Vezna Crescent
Brampton, Ontario
Stunning 2200 Sqft Simcoe Model Home for Lease in Credit Valley Welcome to this beautifully upgraded semi-detached home located in the highly sought-after Credit Valley neighbourhood. Offering a spacious 2,200 sq ft open-concept layout, this elegant Simcoe Model features 4 generously sized bedrooms and 2.5 modern bathrooms, perfect for families or professionals seeking comfort and style.Enjoy the luxury of 9-foot ceilings on both the main and second floors, complemented by premium hardwood flooring and stainless steel appliances throughout. The home sits on a premium open lot and boasts a private fenced backyard with a deck, ideal for entertaining or relaxing outdoors. Additional highlights include: Spacious driveway with 2 parking spaces Walking distance to parks, schools, and Walmart Close proximity to GO Station, Home Depot, and major banks Easy access to Highways 407 & 401 Don't miss this opportunity to lease a truly exceptional home in one of Brampton's most desirable communities. (id:50886)
Homelife/miracle Realty Ltd
561 Wingrove Crescent
Oakville, Ontario
Charming home in one of Oakville's most desired areas. Enjoy a spacious 120 ft deep lot, and 3 bedrooms, two baths featuring a renovated interior in a home that has been well maintained. Enjoy close proximity to schools, parks greenery and local conveniences. *Full home* (id:50886)
RE/MAX Escarpment Realty Inc.
116-120 Speers Road
Oakville, Ontario
Fully tenanted retail plaza in the heart of Oakville’s main commercial corridor. Long-standing tenants with stable income and strong covenant strength. High-traffic location along Speers Road, minutes from the QEW and Kerr Village, surrounded by national retailers and major redevelopment projects. Ideal for investors seeking steady cash flow with future upside potential. Zoned for a variety of commercial uses with possible redevelopment play excellent opportunity in one of Oakville’s most sought-after nodes. (id:50886)
Keller Williams Edge Realty
72 Stone Church Road W Unit# 46
Hamilton, Ontario
IMPRESSIVE NEWLY RENOVATED (2024) 1800 SQFT TOWNHOME LOCATED IN A PRIME WEST HAMILTON. FEATURES 3 SPACIOUS BDRMS AND 3 MODERN BATHROOMS, INCLUDING A MASTER ENSUITE. THE NEW KITCHEN BOASTS STYLISH FINISHES INCLUDING STAINLESS STEEL APPLIANCES, GRANITE COUNTERTOPS, AND ELEGANT CERAMIC TILES. ENJOY CONVENIENT WALKOUTS FROM BOTH THE FAMILY ROOM & LIVING ROOM, LEADING TO A BEAUTIFUL BACKYARD, IDEAL FOR ENTERTAINING OR RELAXING OUTDOORS. STRATEGICALLY LOCATED CLOSE TO THE LINC, HWYS, SHOPPING & TRANSPORTATION. RSA (id:50886)
Royal LePage State Realty Inc.
9 St. Joseph
Opasatika, Ontario
Great opportunity to own a solid bungalow in the peaceful town of Opasatika. Situated just off the Trans-Canada Highway, this home offers the tranquility of small-town living while being conveniently close to the amenities and hospital in Kapuskasing. The property features a spacious 75' x 150' lot, providing plenty of room for outdoor activities and potential landscaping projects. If you're looking for a quiet place to call home with easy access to nearby conveniences, this could be the perfect fit. (id:50886)
Revel Realty Inc.
3 - 1075 Westport Crescent
Mississauga, Ontario
Great opportunity to own a well-established mould making and repair business serving the plastic industry, located in Mississauga's prime industrial area. The unit is equipped with a convenient drive-in door for easy loading and unloading, making daily operations efficient.With a current rent of just $1,921 per month as of September 15, 2025 (including base rent,TMI, and HST), this business offers an affordable and stable setup. It's a turnkey operation, perfectly suited for entrepreneurs or investors looking to step into a specialized niche with steady demand. (id:50886)
RE/MAX Escarpment Realty Inc.
158 Hurst Avenue
Vaughan, Ontario
The second floor suite room for rent! The beautiful room is in the house is located in the upscale Patterson community in Vaughan, just one street away from Richmond Hill. This over 4,000 sqft, 5-year-old detached home features 10-foot ceilings on the main floor and 9-foot ceilings on the second floor, creating a more spacious and brighter living environment! This very suite for rent is spacious and quiet, complete with a 3-piece private bathroom, allowing you to move in hassle-free. The location offers great convenience for both shopping and commuting. Walmart, T&T Supermarket, Marshalls, Rona, McDonald's, Tim Hortons, and other stores are just a 5-minute drive away. Food delivery is also very convenient for single professionals, with reasonable delivery fees for both Chinese and Western cuisine. Highways 404 and 400 are just a 10-minute drive away, while Maple High School and Alexander High School are within close reach. If you are a quiet and tidy female, THEN YOU ARE THE ONE TO HOME HERE! (id:50886)
Maple Life Realty Inc.
107 - 73 Mcmahon Drive
Toronto, Ontario
Stunning 3-Storey Modern Townhouse in the heart of Bayview Village, North York, complete with a private built-in garage.Featuring 10 ft ceilings on the Ground Floor & 3rd Floor, and 9 ft ceilings on the 2nd Floor, this home offers floor-to-ceiling windows throughout, bringing in exceptional natural light. The space is bright, open and elegant, finished with premium engineered hardwood flooring and significant $$$ upgrades for a luxurious and comfortable living experience.The private rooftop terrace overlooks the community park - the perfect spot to relax, entertain, enjoy morning coffee, or watch the sunset.Residents enjoy full access to the world-class Seasons Mega Club (~80,000 sq.ft) including:Indoor heated swimming poolFully equipped fitness centre & yoga studioParty room & entertainment loungeResidents' lounge & meeting spacesOutdoor BBQ terrace & landscaped leisure areasUnbeatable Location:Steps to Bessarion TTC Subway StationSteps to the new 8-acre community parkMinutes to Bayview Village Shopping Centre, IKEA, restaurants, cafes & daily conveniencesQuick access to Hwy 401 & 404This is a rare opportunity to enjoy luxury townhouse living in one of North York's most sought-after communities - ideal for professionals, families, and those who value space, convenience, and quality. (id:50886)
Prompton Real Estate Services Corp.
3901 - 311 Bay Street
Toronto, Ontario
Welcome To The St. Regis Residences - Luxury Living At Its Finest! Beautifully Appointed, Corner Suite With Sweeping North West Views. Functional Floor Plan, Graciously Spans Over 2,068 SF. Boasting 2 Spacious Bedrooms, An Open Concept Den, & 3 Bathrooms. Premium Builder Finishes - 10.5 Ft. Coffered Ceilings, Wainscotting, Italian Hardwood & Marble Flooring Throughout. Primary Bedroom Retreat Offers Generously Sized Double Closets & Spa-Like 6pc. Ensuite W/ Large Free Standing Tub & Heated Floors. Enjoy Daily Access To Five Star Hotel Amenities - 24 Hr Residential Concierge, World Renowned Spa, Indoor Salt Water Pool, State Of The Art Fitness Centre, Private Residences Sky Lobby, Terrace, & Much More. (id:50886)
Psr
814 - 10 Northtown Way
Toronto, Ontario
Beautiful, spacious, and luxurious Tridel condo with unobstructed panoramic east views. Thisbright, open-concept unit features brand new modern flooring and has been freshly painted throughout. The kitchen is clean and well-maintained, complete with granite countertops and upgraded light fixtures. Wake up each morning to stunning sunlight streaming in. The den, enclosed with sliding doors, offers flexibility as a second bedroom. A large locker is also included. Ideally located near multiple parks, a variety of shopping and entertainment options, and just a short distance to the subway and schools. (id:50886)
RE/MAX Excel Realty Ltd.
182 - 6448 Finch Avenue W
Toronto, Ontario
Welcome to this bright and spacious 4-bedroom, 2.5-bath condo townhouse in a convenient Toronto location! Perfect for first-time buyers, growing families, or savvy investors. This well-maintained home offers a functional layout with generous-sized bedrooms and a comfortable living space ideal for entertaining. Currently tenanted with the option for the tenants to stay or vacant possession available - providing great flexibility for buyers. Close to schools, parks, shopping, transit, and major highways. Priced for a quick sale - don't miss this outstanding opportunity to own a premium townhouse in a family-friendly community! (id:50886)
Ipro Realty Ltd

