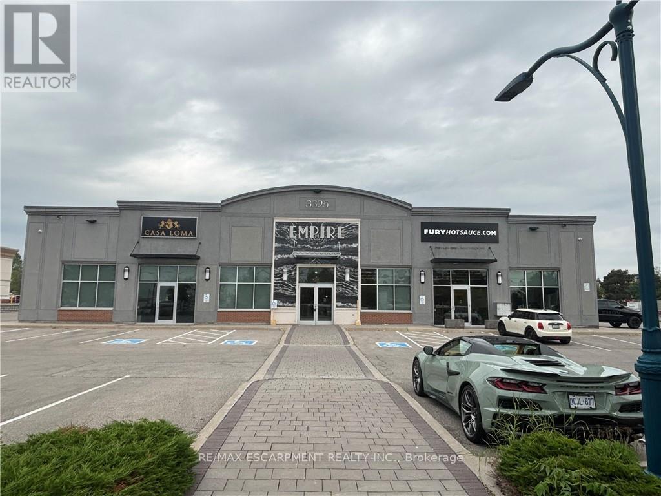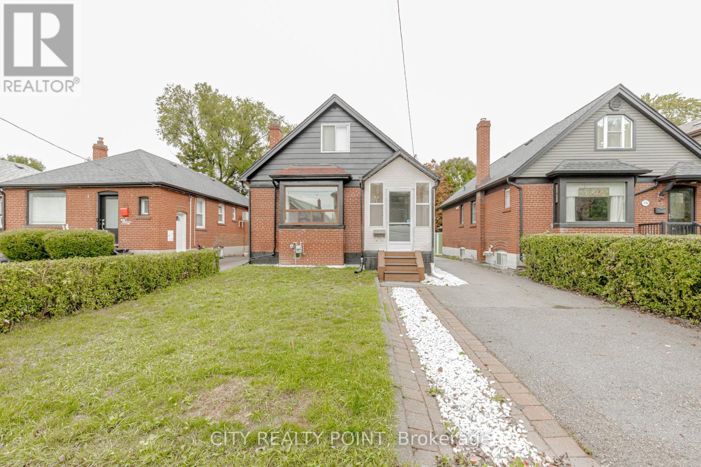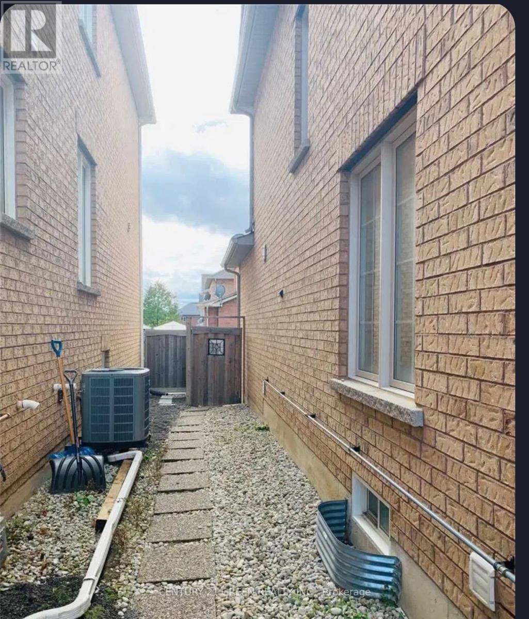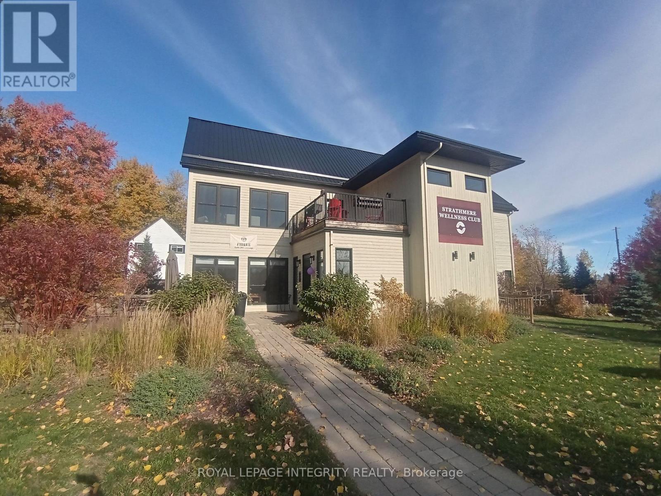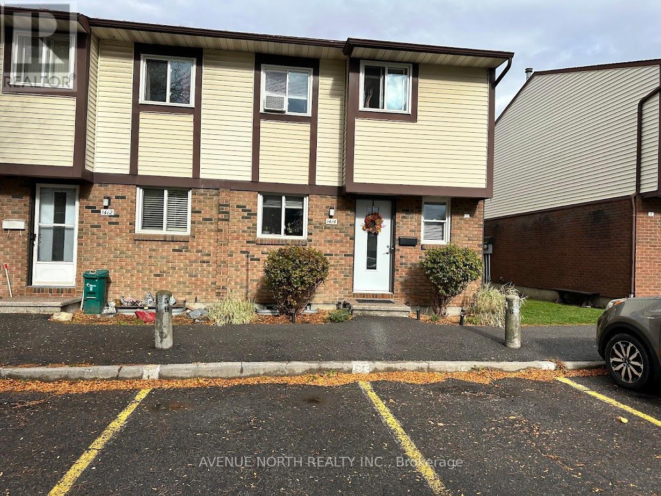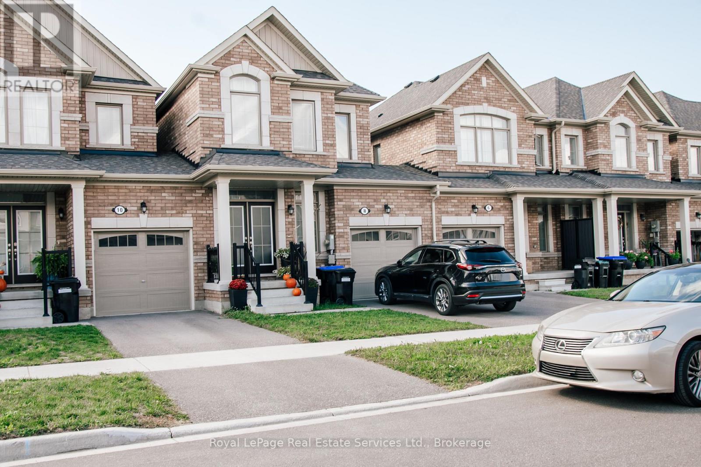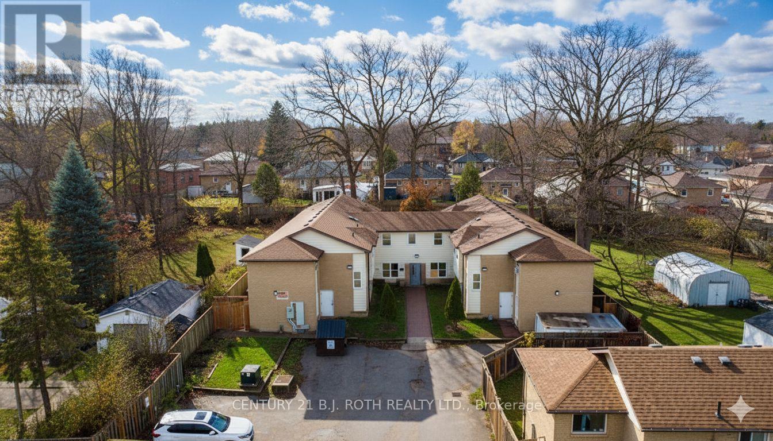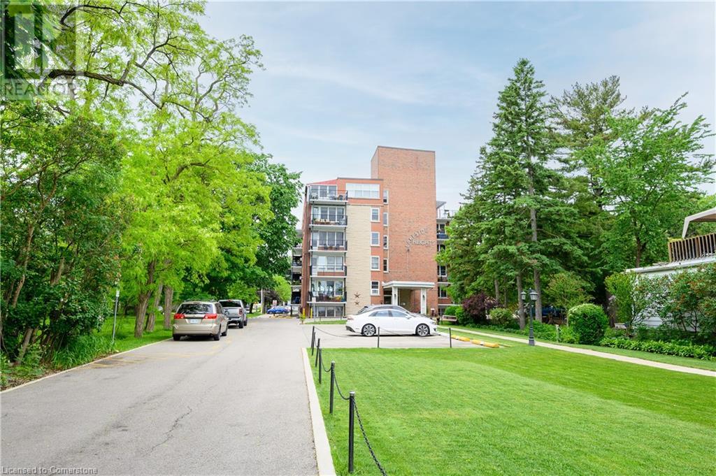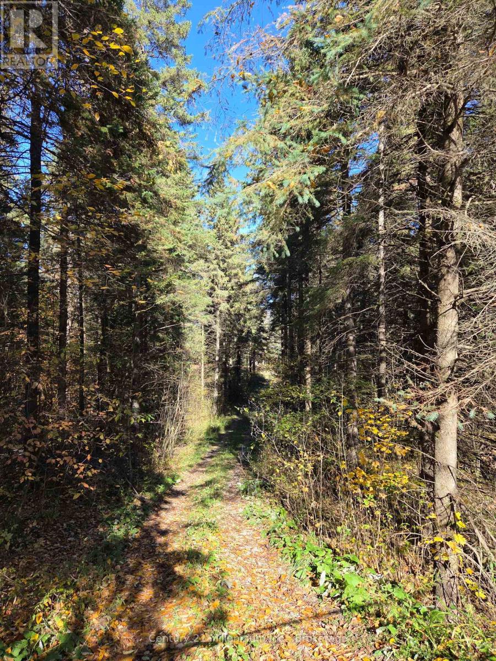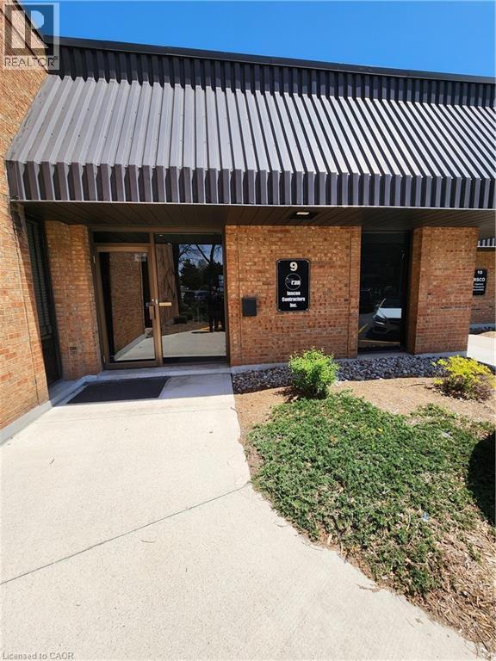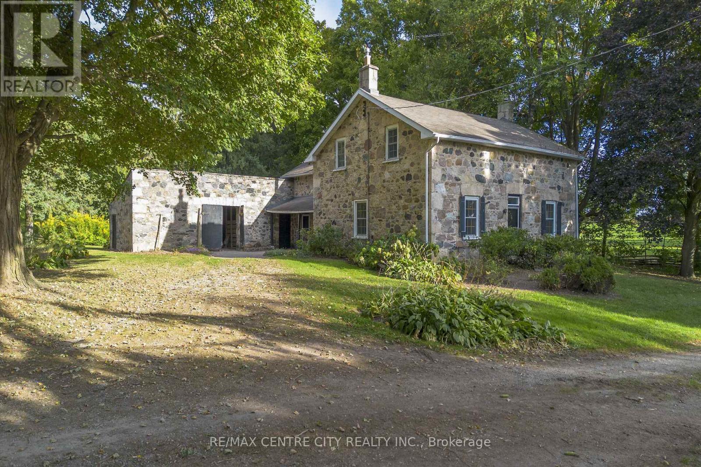13 - 3325 Harvester Road
Burlington, Ontario
Great flex space/office for creative, collaborative work. The Empire is a modern, open concept office/flex use building with 18 foot ceilings, beautiful polished floors and tons of natural light. This unit that nice windows for great, natural light, its own kitchenette, washroom and exterior & interior corridor entry door. Turn-key, move-in-ready space plus some great common areas including a terrific rooftop breakout room with kitchen and outdoor patio, elevator and wheelchair accessible washrooms. Conveniently located on Harvester with easy access to public transit, highways, ample parking and separate entrance for ease of access or curbside pick-up. Sublease until October 31, 2027 or do a longer deal with the Landlord. (id:50886)
RE/MAX Escarpment Realty Inc.
80 Albani Street
Toronto, Ontario
Beautiful Updated Main/Upper part of a Detached 2-storey home on wonderful lot in Mimico. Walk to the lake in under 5 mins, enjoy the wonderful community of Mimico with a 15 minute drive to downtown. Walking distance to the Mimico Go Station. Real hardwood floors on the main level, with crown moulding throughout the freshly painted home. A white, bright kitchen that overlooks the living area, adjacent to a separate dining room. The main-floor primary bedroom is steps from a full 4-piece bath. Upstairs offers two spacious bedrooms with closets and laminate flooring & LED Lighting. Enjoy a large fenced yard a glass partition fence. Located just steps from the shops on Lake Shore Blvd, 6 minute walk from the lake and 2min drive to Mimico Go Station, 24-hr streetcar, parks, San Remo Bakery, schools, and more. (id:50886)
City Realty Point
(Bsmt) - 428 Scott Boulevard
Milton, Ontario
Beautiful and spacious basement apartment in a highly desirable neighborhood! Features a bright open-concept layout with modern finishes, a full kitchen with stainless steel fridge, and a separate entrance for added privacy. Conveniently located close to all amenities shopping, transit, and Milton Hospital with McCready Park right across the street and within walking distance to Escarpment School. Perfect for a small family or professional couple! (id:50886)
Century 21 Green Realty Inc.
1980 Phelan Road W
Ottawa, Ontario
A stunning, fully equipped day spa facility is available for sublease on the beautiful Strathmere events venue estate in South Ottawa. Perfect for a growing beauty business or an entrepreneur seeking a ready-to-operate space with no start-up costs, this turn-key opportunity offers everything needed to begin operating immediately. The 1,700 sq. ft. second-floor spa features four private treatment rooms, a private washroom, a storage area, and a bright open-concept retail space with vaulted ceilings. All existing furniture and equipment are included at no additional cost, including manicure and pedicure stations, massage tables, and aesthetics equipment. A cozy client lounge area and private outdoor patio provide a relaxing atmosphere, while ample free on-site parking ensures convenience for guests. Set within a tranquil country estate just minutes from the city, the location also offers access to a charming café and day spa on the ground floor, where clients can enjoy food and refreshments before or after their treatments. The sublease runs until the end of 2028 with an option to extend, at a monthly rent of $10,000 inclusive of utilities and operating costs, plus HST. This is a rare and truly turn-key spa opportunity in one of Ottawa's most picturesque and desirable settings. (id:50886)
Royal LePage Integrity Realty
1414 Foxwell Street
Ottawa, Ontario
Great investment opportunity! Perfect for a first-time home Buyer! This 2-story condo townhome with no rear neighbors and a good-sized backyard is located in a family-oriented, friendly neighborhood. This home includes 3 bedrooms and 2 baths, a spacious living area, and a very well-managed condominium. It is close to all amenities, a step away from Blair station and train yards. Easy access to highways 417 and 174, and bus stops are just across the road! (id:50886)
Avenue North Realty Inc.
8 Bailey Street
Collingwood, Ontario
Stunning Townhouse in Collingwood! Welcome to this beautifully designed freehold townhouse in the charming town of Collingwood! This3-bedroom, 2.5-bathroom home offers ample space and modern living at its finest. Key Features:- Spacious interior with 1,500-2,000 sqft of living space- 3 generous bedrooms and 2.5 bathrooms- Stunning backyard perfect for outdoor entertaining- Newly built with top-quality finishes- Prime location near top-rated schools, parks, and hospitals. Enjoy the Best of Collingwood:- Close proximity to local schools and educational institutions- Easy access to parks, green spaces, and recreational facilities- Conveniently located near hospitals and healthcare services- Experience the charm of Collingwood with its shops, cafes, and restaurants. (id:50886)
Royal LePage Real Estate Services Ltd.
24 North Street N
Barrie, Ontario
43 bedroom rooming house with 2 huge kitchens on a large property with ample parking. 65% occupied so there is lots of room for you to add your additional choice of tenants. Building is in good condition and could also be ideal for student housing with its layout and proximity to the college. Income and expense statements available on request. (id:50886)
Century 21 B.j. Roth Realty Ltd.
501 - 10376 Yonge Street
Richmond Hill, Ontario
Rarely Offered 1 bdrm Modern Boutique Style Condominium Nestled In The Heart Of Historic Richmond Hill! Stunning Open Concept Accentuated By 10 Ft Ceilings & Walls Of Glass. 618sqft + Huge W/O Terrace. Sleek Modern Kitchen With Custom Backsplash, Granite Countertop, & Stainless Steel Appliances Provides The Home Chef With A Delightful Cook/Prep Space. Brand New Glass Shower. Engineered Dark Hardwood Floors. $$$$ Spent On Upgrades. Walking Distance To Cultural Activities & All Amenities and Restaurants. Parking Included. (id:50886)
Sutton Group-Admiral Realty Inc.
1377 Lakeshore Road Unit# 108
Burlington, Ontario
An unbeatable location for this updated, bright and spacious, 1 bedroom corner unit at Lakeside Heights in downtown Burlington, directly across from Spencer Smith Park, literally steps to the lake, trails, and hospital, only a minute to the QEW, 403 and 407, and surrounded by just about every other amenity. Lakeside Heights is the premier co-op building in Burlington. This unit features 780sqft, an updated kitchen with quartz countertops, brand-new stainless steel fridge, stove, and range hood, backsplash, new sink and faucet, quality cabinetry with soft-close drawers, and a pantry, a dining area off of the kitchen with large window, a large living room with lots of windows, a spacious primary bedroom with 2 closets, an updated 4- piece bathroom with new vanity, porcelain countertop, faucet, showerhead, toilet, vinyl floors, and reglazed tub and wall tile, quality hardwood floors throughout, updated light fixtures, lots of closet/storage space, and freshly painted throughout. This unit is in a great location in the building, just a few steps to the laundry, the storage locker, the parking lot, and the secluded large and private back deck. The building has a great community feel, is very quiet, extremely well maintained, has a great condo committee, and a healthy reserve fund. The building also has an elevator, onsite laundry facility, and ample visitor parking. The monthly fee includes PROPERTY TAX, heat, water, cable, internet, storage locker, and exclusive parking space. Adults only. No rentals/leasing. No pets other than service animals. This unit shows pride of ownership, has many beautiful and very recent updates, and is move-in ready! Don’t wait and miss this one! Welcome Home! (id:50886)
Royal LePage Burloak Real Estate Services
627383 15 Side Road
Mulmur, Ontario
Welcome to your private getaway - a stunning 6-acre parcel ideally located just minutes from Mansfield Ski Club. This exceptional property offers a perfect mix of mature trees, rolling hills, and a peaceful creek, creating a picturesque setting for your dream home or country retreat. Enjoy the ultimate in privacy and tranquility, surrounded by nature, while still being close to year-round recreation including skiing, hiking, biking, and golf. With its scenic landscape and convenient location, this property offers endless potential for those seeking a balance of seclusion and accessibility. A rare opportunity to own a beautiful piece of land in one of the area's most desirable locations - build your vision and embrace the lifestyle you've always wanted. (id:50886)
Century 21 Millennium Inc.
Century 21 In-Studio Realty Inc.
250 Wyecroft Road Unit# 9
Oakville, Ontario
Professional office to suit all of your needs. Just south of the QEW in Oakville, off Dorval. Excellent visibility. Nicely updated and finished. 5 great sized offices, good sized open work space and plenty of space for files and storage. Well maintained commercial condo in high end complex. (id:50886)
RE/MAX Escarpment Realty Inc.
5512 Township Rd 3 S
Guelph/eramosa, Ontario
If you enjoy historical charm, then you will love this piece of Wellington County history. Down a long, tree-lined laneway, you will find this natural stone 5-bedroom, 2-bathroom home, built in 1844. Set on 4acres and surrounded by farmers fields, the gardens, creek, and mature trees create the perfect private oasis for those wailing to enjoy life in the country. The home offers plenty of large living spaces, including two living rooms, and has charming features like original hardwood flooring. This is a solid home waiting for your personal touch. The historic carriage house, attached to the home, is a great spot for extra storage. This is an excellent rural property that offers plenty or wide open spaces to enjoy, while still being close to town. The buzzing City of Guelph is only a short 1 o minute drive away. Don't miss the video tourl (id:50886)
RE/MAX Centre City Realty Inc.

