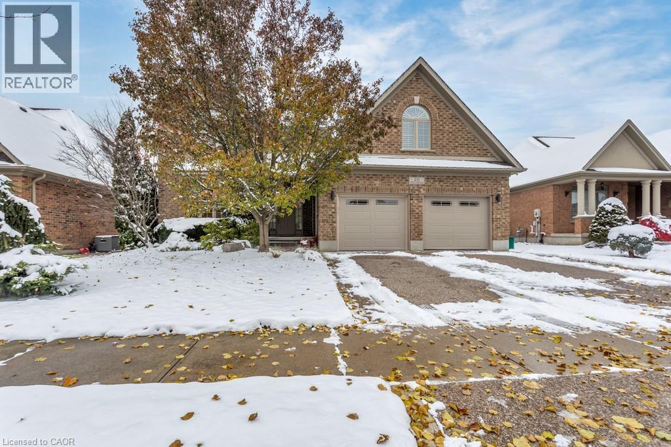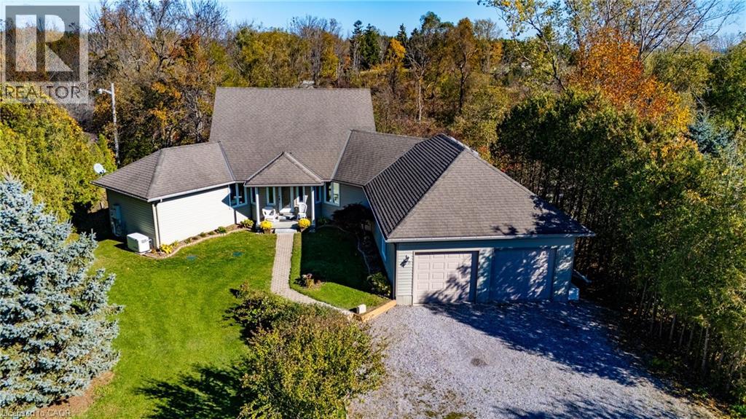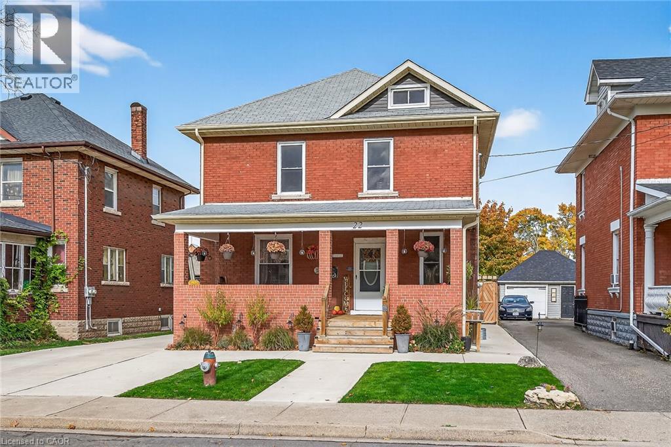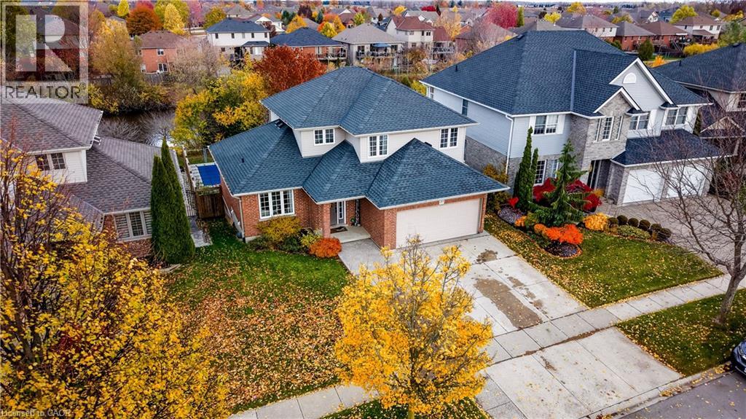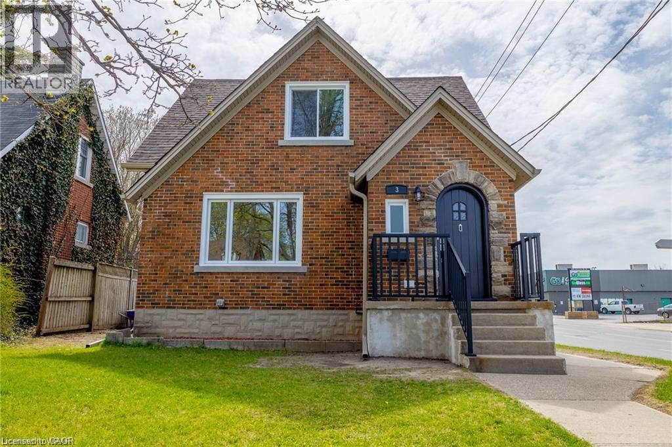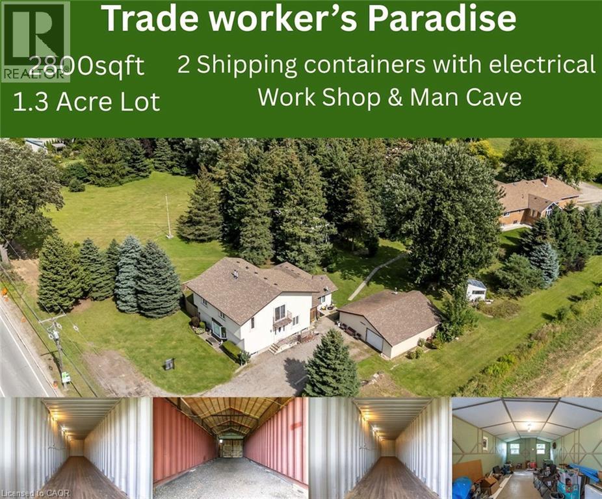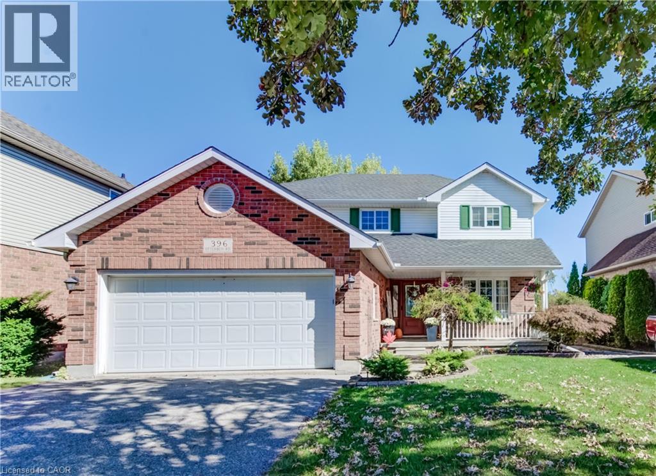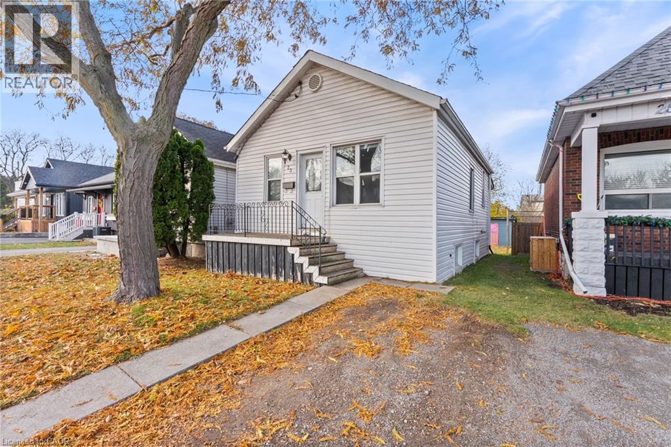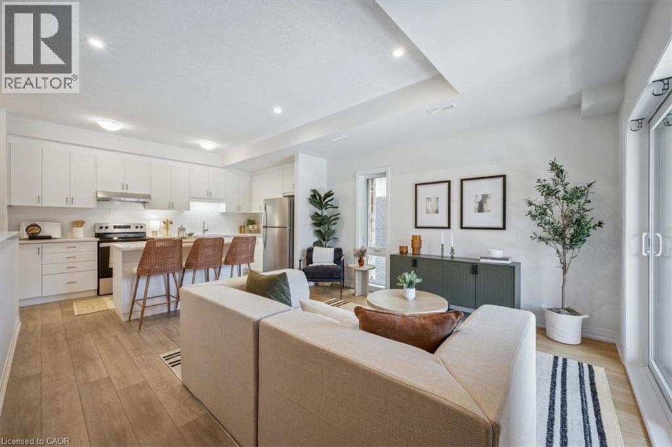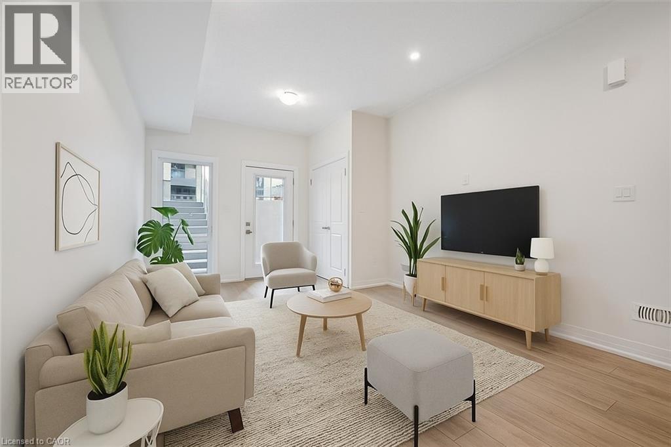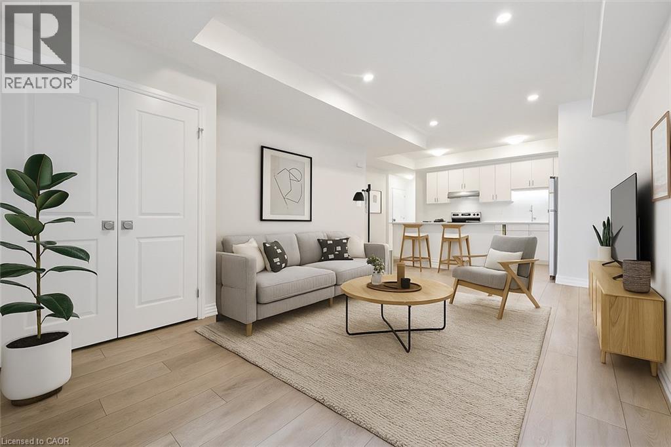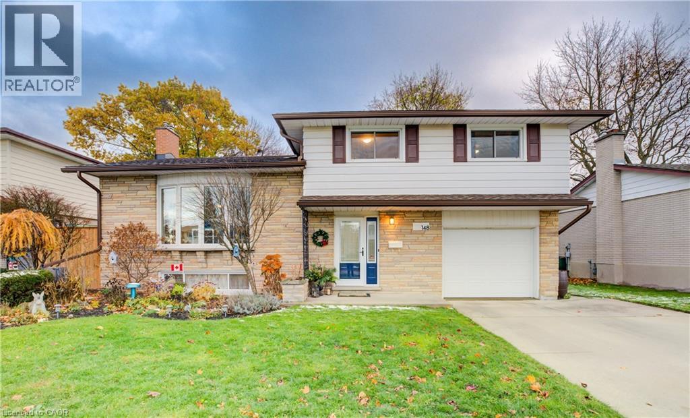211 Terrace Wood Crescent
Kitchener, Ontario
Step into unparalleled luxury and privacy at Terrace Wood Crescent—a masterpiece of Heisler classic elegance nestled in the prestigious Deer Ridge community, just minutes from Highway 401. Imagine coming home to your own private oasis: a beautifully landscaped lot backing directly onto a serene greenbelt, complete with a heated saltwater pool and a Sundance Maxxus Hot Tub under a custom 10 x 15 cedar-shingled pavilion. This exquisite 4+1 bedroom, 4 bathroom residence boasts impressive 11 and 9-foot ceilings, solid oak hardwood floors, and striking architectural details throughout. The heart of the home is a gourmet kitchen designed for true culinary enthusiasts—showcasing a “Wolf” 6-burner professional gas stove, stunning quartz counters, an expansive 10 x 5 ft island, two pantries, and custom pull-out drawers. With all high-end appliances included and all California shutters throughout, every detail has been thoughtfully curated for comfort and sophistication. Host unforgettable gatherings on your massive stamped concrete patio—over 1,000 sq ft of entertainment space—and enjoy easy living with the oversized garage and aggregate stone driveway. The stone and stucco exterior delivers jaw-dropping curb appeal that sets you apart from the moment you arrive. Why settle for ordinary when you can own extraordinary? Make Terrace Wood Crescent yours today (id:50886)
Hewitt Jancsar Realty Ltd.
1028 #59 Highway
Port Rowan, Ontario
Wonderful Country Living! Located just outside Port Rowan at the gateway to Long Point, this inviting bungalow sits on a generous lot with plenty of gardens, mature trees and seasonal views of Long Point Bay. It offers the perfect blend of privacy, wellness and convenience. Inside, the open-concept living and dining area features solid hardwood flooring and large windows that flood the home with natural light. The kitchen is thoughtfully designed for functionality and flow, ideal for entertaining with friends or quiet meals at home. All appliances are included. The main floor primary bedroom includes its own ensuite bath and double closets, while the second main floor bedroom (currently used as an office) has an adjacent bathroom providing flexibility for family or guests. Upstairs, a bright loft studio creates a perfect creative space, wellness retreat or games room. The basement is partially finished with a bedroom, bathroom, exercise area already complete and a family room (gas fireplace already installed) and workshop area ready to be finished. Lots of extras in this house including a Generac generator for peace of mind in power outages. With a two-car attached garage and separate basement access, this home is perfect for those seeking space, craftsmanship, and connection to nature. Plenty of opportunity for active living in the area with local amenities including the beaches of Long Point and Turkey Point, boating on Long Point Bay, golfing, wineries, breweries, hiking and the shops and boutique stores of Port Rowan. (id:50886)
Peak Peninsula Realty Brokerage Inc.
22 Griffith Street
Welland, Ontario
This beautifully renovated large 2.5 story character home in the heart of Welland ,shows pride of ownership from top to bottom. Sitting on a generous size lot of 43 x '116, with a fully fenced in yard, new concrete driveway (2022)leading back to a one car garage with ample parking for 7 vehicles. The fully covered large front porch is a great space for relaxation and enjoyment on those Summer evenings. Exterior upgrades include new Soffits, eavestroughs and downspouts (2024) as well as a new garage roof. Inside you will find tastefully, stunning upgraded rooms throughout. The main floor boasts new laminate flooring, large spacious rooms and a beautifully finished two piece bath. Newer shaker style kitchen with walk out to back deck, perfect for entertaining. The second story includes 3 large bedrooms, all with pristine hardwood floors, large 4pc bath, complete with soaker tub. Walk up to the third floor offers an open finished attic perfect for extra living space or a 4th bedroom. Full, clean high and dry basement with a roughed in bath, large rooms and tons of storage space. New water heater (2024), new panel box (2024), interior doors (2023/2024)and much more. This home is a true gem, sparkling from top to bottom, with nothing left to do but move in and enjoy! (id:50886)
RE/MAX Escarpment Realty Inc.
213 Falcon Drive
Woodstock, Ontario
Nearly 2700 finished square feet four bedrooms, Heated Inground Pool, walk out basement, Modern Inlaw Suite with full kitchen and patio doors. Directly onto Trevor Slater Park, offering unobstructed views of greenspace, a peaceful pond, and breathtaking sunrises from your private backyard. With over 2,600 square feet of finished living space, this home features a full walk-out lower level with a self-contained in-law suite, ideal for multi-generational living or flexible income potential. The main floor offers a bright, open layout with formal living and dining rooms, a functional kitchen, and a cozy family room perfect for both everyday comfort and entertaining. Upstairs, the spacious primary suite includes a 4-piece ensuite, with two additional bedrooms and a full bath completing the upper level. Laundry is conveniently located both upstairs and downstairs for added convenience. The fully finished walk-out basement includes a separate entrance, full kitchen, bedroom, bathroom, living and dining area, plus its own laundry. This true in-law suite provides the privacy and space needed for extended family or guests. Step outside into your own backyard retreat featuring a heated inground pool, multi-level deck, and direct access to scenic trails. The pool, greenspace, and east-facing orientation create the perfect setting for quiet mornings and vibrant outdoor living. Additional highlights include 2022 roof shingles, central air, 2022 furnace, a double garage, and a two-car wide driveway with extra boulevard parking for a total of five spaces. Located in North Woodstock near Algonquin Public School, Huron Park Secondary School, parks, shopping, and major commuter routes, this home combines comfort, location, and lasting value. (id:50886)
Keller Williams Innovation Realty
3 Locust Street Unit# Upper
Kitchener, Ontario
Recently renovated, beautiful 3-bedroom, 1.5-bath home close to Downtown Kitchener. This upper-level unit offers over 1,200 sq. ft. of living space, featuring an eat-in kitchen with an island, an open-concept living/dining area, and a main-floor bedroom. Prime location within walking distance to Google, the School of Pharmacy, the LRT, and minutes from the expressway. One parking space included. Tenants pay 70% of all utilities and must obtain tenant insurance.AAA tenants only. Available on Jan 16th. (id:50886)
Peak Realty Ltd.
7147 Wellington Road No. 124
Guelph/eramosa, Ontario
Welcome to the ultimate property for makers, builders, and anyone who loves to roll up their sleeves. Set on a generous lot, this spacious home is paired with exceptional workspaces that make it a true handyman’s paradise. The large, well-built home offers plenty of room for family, guests, or creative living arrangements. Inside, you’ll find expansive living areas, oversized bedrooms, and the kind of square footage that gives you the freedom to customize, upgrade, and truly make it your own. But the real magic is outside. A massive shop provides the ideal setup for woodworking, automotive projects, storage, or business use. Adjacent shipping containers add secure, powered storage and workspace options, while the dedicated man cave offers the perfect escape—whether for hobbies, entertainment, or quiet downtime. The large lot delivers the privacy and elbow room you’ve been looking for, with plenty of outdoor space for equipment, gardening, additional buildings, or future expansion. Whether you’re a contractor, craftsman, hobbyist, or simply someone who wants space to create and build, this exceptional property checks every box. (id:50886)
Keller Williams Innovation Realty
396 Otterbein Road
Kitchener, Ontario
Welcome to 396 Otterbein Rd.— a spacious and beautifully updated 5-bedroom, 4-bathroom home perfect for families seeking comfort, style, and functionality. Step inside to a bright main floor featuring new luxury vinyl flooring throughout on the main level. The newly renovated kitchen shines with refreshed cabinetry, stainless steel appliances, quartz countertops and sliding doors that lead directly to the backyard that backs onto greenspace—ideal for indoor/outdoor entertaining. A front room offers flexibility as a main-floor office or formal dining room, depending on your lifestyle. The cozy living room features a gas fireplace, making it the perfect spot to unwind. This level also includes a convenient 2-piece bathroom and main-floor laundry. Upstairs, you’ll find three generously sized bedrooms, including a spacious primary suite complete with a 3-piece ensuite. A second 4-piece bathroom serves the additional upper-level bedrooms. The finished basement adds exceptional living space with two additional bedrooms, a 2pc bathroom, a comfortable rec room, cold room, and abundant storage throughout—perfect for families needing extra room to grow, host guests, or work from home. Outside, enjoy a fully fenced backyard featuring a deck and an above-ground pool, creating your own private retreat for summer relaxation. The property also offers an attached double-car garage plus parking for two vehicles on the driveway. A well-maintained, move-in-ready home with modern updates, versatile spaces, and plenty of room for the whole family—don’t miss your chance to make 396 Otterbein Rd. yours! (id:50886)
Royal LePage Wolle Realty
23 Wexford Avenue N
Hamilton, Ontario
At this price point with this set-up, how much cost can you cover? 23 Wexford Avenue North, a well-kept home in Hamilton’s Crown Point neighbourhood offering versatility, value, and functional space for a wide range of living needs. Private one car parking on property and additional parking is available on both sides of Wexford Avenue based on the city’s date-based parking schedule, providing convenient on-street options year-round. This 2+1 bedroom, 2-bath property features two full kitchens and a separate entrance to the lower level, creating an ideal layout for extended family, multi-generational living, or an independent space for guests. The main level offers comfortable, bright living areas and an efficient kitchen layout. The lower level adds an additional bedroom, full bath, and second kitchen, allowing you to decide how the space best serves your lifestyle. Crown Point continues to grow in popularity thanks to its proximity to daily amenities. Here you’re moments from shopping, restaurants along Ottawa Street, public transit routes, green spaces, and schools—all contributing to easy day-to-day living. Quick access to major roadways makes commuting throughout the city straightforward and convenient. This property is an excellent opportunity to secure a flexible home in a well-connected location. Come explore the possibilities at 23 Wexford Avenue North and see how this adaptable layout can work for you. (id:50886)
Keller Williams Edge Realty
81 Reverie Way
Kitchener, Ontario
LIMITED TIME OFFER: ONE MONTH FREE ON A 13-MONTH LEASE! Brand New ENERGY STAR® Certified stacked townhomes! Located just minutes from Sunrise Shopping Centre with quick access to Highways 7/8 and 401. Flexible move-in dates available. Enjoy exclusive discounts on Rogers TV and internet services. Visitor parking & EV chargers available. Rent includes one parking spot. Welcome to THE EMERALD— a multi-level suite with 2 bedroom, 2.5 bathrooms, high ceilings, premium finishes, and a bright open concept layout. The kitchen features sleek quartz countertops, subway tile backsplash, full-size stainless steel appliances, and an oversized island with breakfast bar seating. The master bedroom features a private ensuite with a glass enclosed walk-in shower and a large walk-in closet. Enjoy two private balconies - one off the living room and another off the master bedroom. Enjoy the convenience of in-suite laundry and central air conditioning and heat for year round comfort. This family friendly community offers a brand new playground, basketball court, and scenic forested trails — perfect for staying active or simply enjoying the outdoors. Sunrise Shopping Centre is just minutes away giving you quick access to everything you need - Walmart, Old Navy, Shoppers Drug Mart, Winners, Starbucks, Canadian Tire, Dollarama, and more. We are pet-friendly! Tenant pays utilities. Landlord responsible for furnace filter replacements and water softener maintenance. Actual unit may vary in layout; interior finishes are consistent. Some photos may be virtually staged. Great selection of 2 & 3 bedroom units available. Schedule your private tour today! (id:50886)
Trilliumwest Real Estate Brokerage
141 Reverie Way
Kitchener, Ontario
LIMITED TIME OFFER: ONE MONTH FREE ON A 13-MONTH LEASE! Brand New ENERGY STAR® Certified stacked townhomes! Located just minutes from Sunrise Shopping Centre with quick access to Highways 7/8 and 401. Flexible move-in dates available. Enjoy exclusive discounts on Rogers TV and internet services. Visitor parking & EV chargers available. Rent includes one parking spot. Welcome to THE HURON— a single level suite with 3 bedroom, 2 bathrooms, high ceilings, premium finishes, and a bright open concept layout. The kitchen features sleek quartz countertops, subway tile backsplash, full-size stainless steel appliances, and an oversized island with breakfast bar seating. The master bedroom features a private ensuite with a glass enclosed walk-in shower and a large walk-in closet. Enjoy a private balcony overlooking the countryside and pond, convenient in-suite laundry and central air conditioning/heat for year round comfort. This family friendly community offers a brand new playground, basketball court, and scenic forested trails — perfect for staying active or simply enjoying the outdoors. Sunrise Shopping Centre is just minutes away giving you quick access to everything you need - Walmart, Old Navy, Shoppers Drug Mart, Winners, Starbucks, Canadian Tire, Dollarama, and more. We are pet-friendly! Tenant pays utilities. Landlord responsible for furnace filter replacements and water softener maintenance. Actual unit may vary in layout; interior finishes are consistent. Some photos may be virtually staged. Great selection of 2 & 3 bedroom units available. Schedule your private tour today! (id:50886)
Trilliumwest Real Estate Brokerage
135 Reverie Way
Kitchener, Ontario
LIMITED TIME OFFER: ONE MONTH FREE ON A 13-MONTH LEASE! Brand New ENERGY STAR® Certified stacked townhomes! Located just minutes from Sunrise Shopping Centre with quick access to Highways 7/8 and 401. Flexible move-in dates available. Enjoy exclusive discounts on Rogers TV and internet services. Visitor parking & EV chargers available. Rent includes one parking spot. Welcome to THE SIMCOE— a single level suite with 2 bedroom, 2 bathrooms, high ceilings, premium finishes, and a bright open concept layout. The kitchen features sleek quartz countertops, subway tile backsplash, full-size stainless steel appliances, and an oversized island with breakfast bar seating. The master bedroom features a private ensuite with a glass enclosed walk-in shower and a large walk-in closet. Enjoy a private balcony overlooking the countryside and pond, convenient in-suite laundry and central air conditioning/heat for year round comfort. This family friendly community offers a brand new playground, basketball court, and scenic forested trails — perfect for staying active or simply enjoying the outdoors. Sunrise Shopping Centre is just minutes away giving you quick access to everything you need - Walmart, Old Navy, Shoppers Drug Mart, Winners, Starbucks, Canadian Tire, Dollarama, and more. We are pet-friendly! Tenant pays utilities. Landlord responsible for furnace filter replacements and water softener maintenance. Actual unit may vary in layout; interior finishes are consistent. Some photos may be virtually staged. Great selection of 2 & 3 bedroom units available. Schedule your private tour today! (id:50886)
Trilliumwest Real Estate Brokerage
148 Strathcona Crescent
Kitchener, Ontario
A place where family life and modern comfort meet in one of Kitchener’s most sought after neighbourhoods. Tucked on a quiet crescent in Stanley Park, this freshly painted home feels bright, inviting, and ready for new memories. Step inside to find a functional layout perfect for busy mornings and relaxed evenings alike. The spacious living room with its bay window sets the scene for family gatherings overlooking the streetscape. On the upper level, 3 generous size bedrooms and large 5pc bathroom. The fully finished lower level offers extra space for a playroom, home office, or movie nights. A brand new hydro panel brings peace of mind, and with schools, trails, shopping, and parks nearby, every convenience is just around the corner. And the backyard is truly a gardeners delight with mature trees, gardens galore, a functional storage shed and patio area to enjoy at the end of the day. It’s the kind of home where you can unpack, exhale, and settle in — an affordable opportunity for first time buyers or a growing family looking to put down roots in a great community. (id:50886)
Exp Realty (Team Branch)

