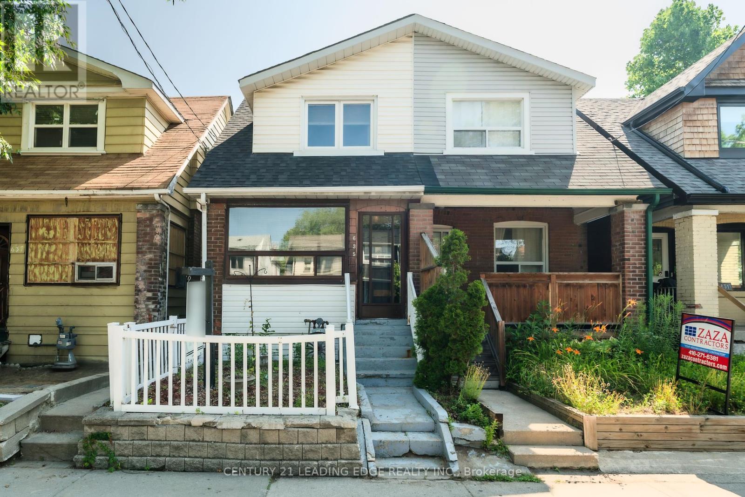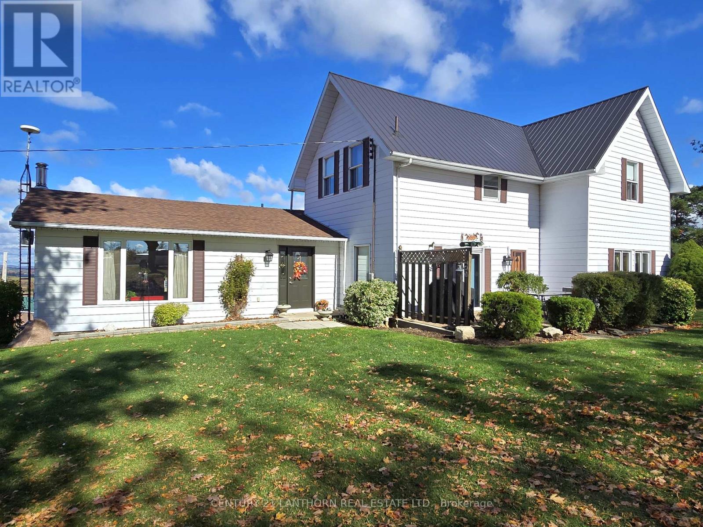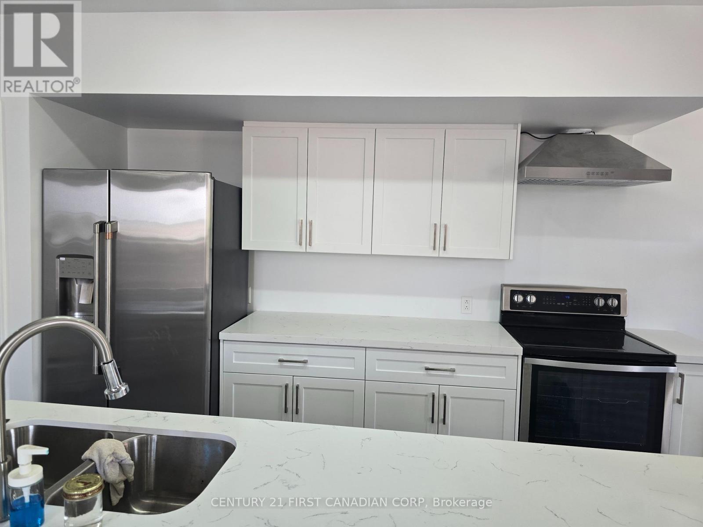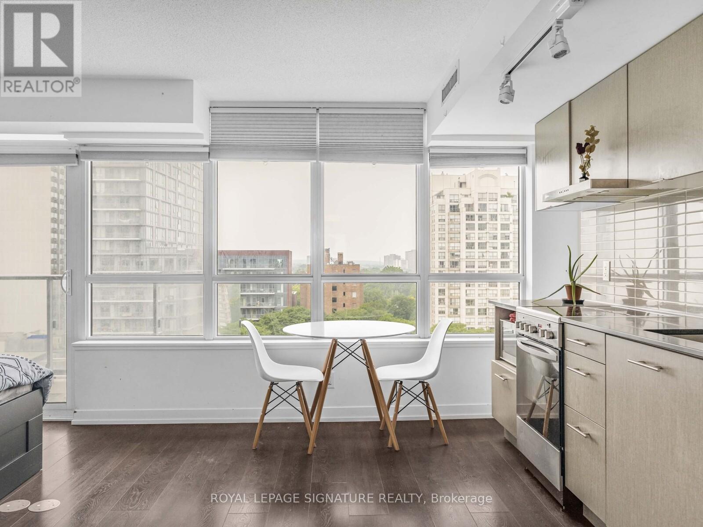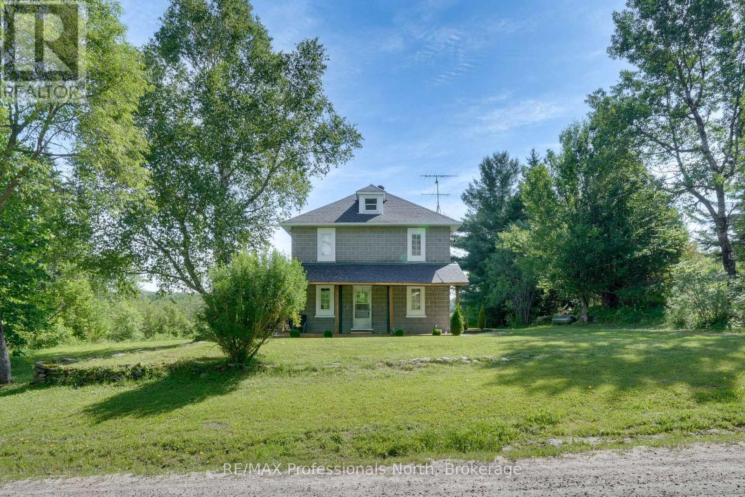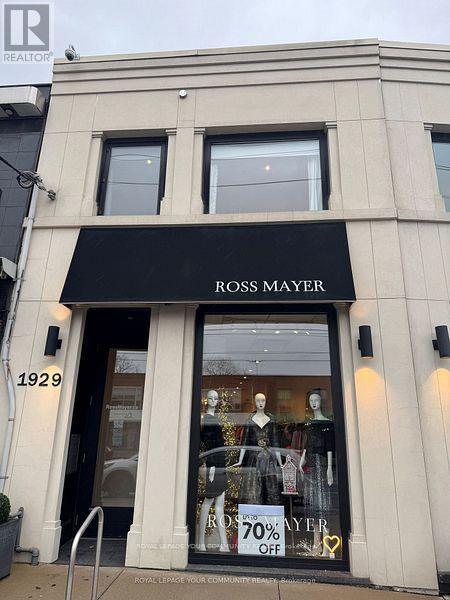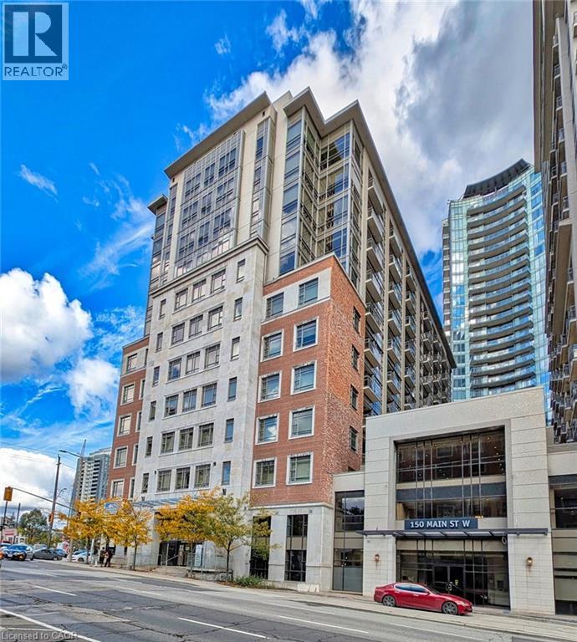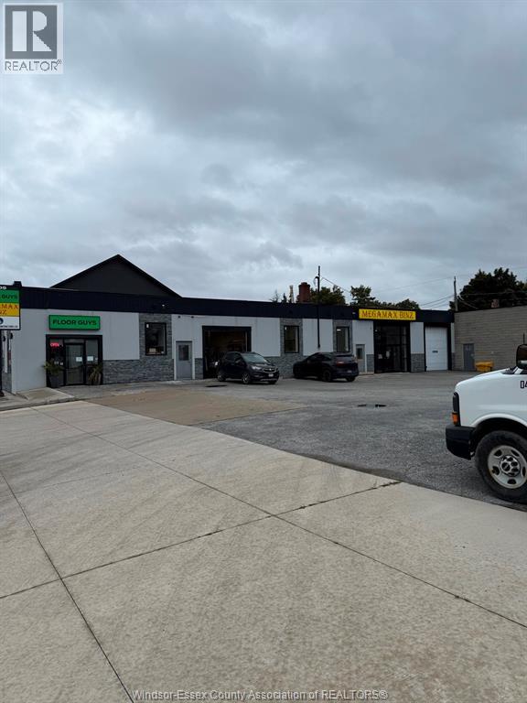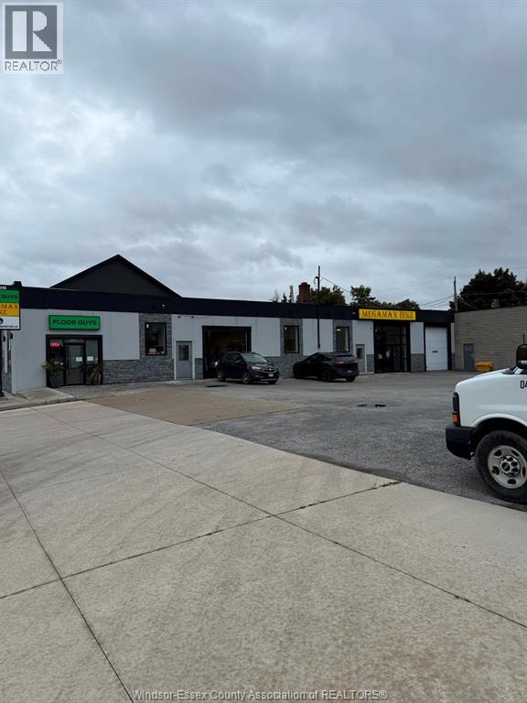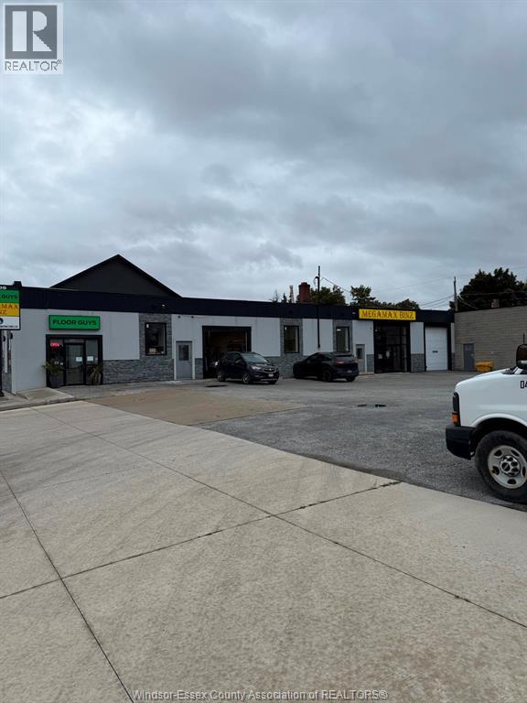149 Dorset Road
Toronto, Ontario
Large Nicely Updated 6+2 Bedroom Family Home In Cliff crest Village* Modern Main Kitchen At 1st Floor With 3 Bedroom Apartment And Separate Entrance 2nd Floor With Kitchen And 3 Bedroom Another Apartment Granite Counters & Walk Out To Rear Sun Deck* Rare Main Floor Laundry/Mud Room* Good Sized Bedrooms & Principal Rooms* Perfect For That Growing Family Looking For More Space* 50 X 132 Ft Private Lot With Garage & Tons Of Parking* Steps To Great Schools, Ttc, Go Train, Shopping & 25 Minutes To Downtown!! (id:50886)
Right At Home Realty
635 Coxwell Avenue
Toronto, Ontario
Rare East York Opportunity for Builders & Renovators! This 2-storey semi is brimming with potential. Featuring 3 bedrooms, a 3-piece bath on the second floor, and another full bath in the finished basement, this solid home has never been renovated a blank canvas ready for a full transformation. The finished basement offers additional living space and layout flexibility. At the rear, a rare detached 1-car garage (the only one on the block!) adds incredible value renovate or build up into a 2-storey garden suite, ideal for extended family or future rental potential. With Torontos expanding housing policies and East Yorks pro-density planning allowances, this property offers a strategic opportunity for developers looking to maximize value. Located directly beside Earl Haig Public School and steps to a TTC bus stop, the home is also just a 5-minute walk to Coxwell Station and the vibrant Danforth. Enjoy easy access to shops, restaurants, grocery stores, and Michael Garron Hospital. Walkable, transit-friendly, and family-oriented. Nearby Monarch Park features a playground, off-leash dog area, and outdoor pool a bonus for future end-users or tenants. Dont miss this chance to reimagine a well-located East York home in one of Torontos most flexible and in-demand neighbourhoods for urban infill and multi-unit redevelopment. (id:50886)
Century 21 Leading Edge Realty Inc.
488297 30th Side Road
Mono, Ontario
LOVELY FARM / (5 bedroom-2 bath) HOME (including in-law suite) / BARN / OUTBUILDINGS and approximately 94 ACRES total with approximately 90 ACRES of workable PRIME Ag land in corn/soybean rotation. (LAND always a GREAT INVESTMENT) Farm sits in a picture-perfect setting with stunning countryside views over the Mono Hills. Enter home foyer, to the right is the large eat-in kitchen with plenty of cupboard & counter space, walk in pantry & sliding door to the peaceful patio area, great spot for morning coffee, BBQ's and outdoor entertaining. Spacious family room, gorgeous stone fireplace with barn beam mantle & plenty of space to have a more formal dining area at one end if you wish. Lovely original trim throughout most of main home. Spacious upper-level landing, 3 pc bath, 4 bedrooms. Back on main level from the entry go left & enter in-law suite, good sized living room, spacious eat-in kitchen, nice size bedroom & 3 pc bath. (If not required as an in-law suite this west wing of home can easily be incorporated into main home making it a 5 bedroom 2 bath. Large laundry, mud room area on lower level with ground level walkout. Bank barn in good shape with large cement barn yard for your animals or use of choice, 46 x 50 pole barn currently set up for horses & a 30 x 60 drive shed with cement floor workshop in one end & lean-to on backside. There is a new backup Generac System. Lovely roadside maples have been tapped for syrup over the years. Property is a fantastic working farm for yourself or live here and rent out land to area farmer. Would make a great land addition to already existing land holdings or even as a weekend/holiday/retirement spot to escape the city. Plenty of outdoor space for recreation in all 4 seasons. Located approximately an hour from the north edge of Toronto, approx 15 min to amenities in both Alliston or Shelburne, approx 10 min to Mansfield Ski Club, approx 40 min to Collingwood & Blue Mountain. (id:50886)
Century 21 Lanthorn Real Estate Ltd.
Upper - 387 Maitland Street
London East, Ontario
Beautiful, 2nd Level unit in a Duplex in a friendly neighborhood close to downtown. Two bedrooms and two bathrooms and Smoke free Unit. Newly thoroughly renovated, All vinyl flooring without any carpet. Quartz kitchen counter and open concept, ensuite bathroom, Walk to Adelaide st. or downtown, Shopping, Convent Market, Restaurants, Entertainment, and nearby Hiking, and Cycling trails. One Parking. In Suite Laundry. Heating is included plus other utilites. Immediate occupancy possible! (id:50886)
Century 21 First Canadian Corp
1007 - 365 Church Street
Toronto, Ontario
Sleek and smartly designed studio condo offering 405 sq ft of functional living space plus a private balcony with an unobstructed east-facing view. This open-concept unit features modern finishes throughout, including wide-plank laminate flooring and built-in stainless steel appliances. Perfectly located just steps from Toronto Metropolitan University, U of T, TTC, Eaton Centre, Dundas Square, major hospitals, and the Financial District. Groceries, shopping, dining, and entertainment are all at your doorstep - plus a perfect Walk Score to prove it. Enjoy an impressive array of building amenities: 24-hour concierge, well-equipped gym, yoga studio, party room, rooftop terrace with BBQs, theatre room, and more. Whether you're a student, professional, or investor, this is downtown living at its most convenient and stylish. (id:50886)
Property.ca Inc.
905 Starratt Road
Ryerson, Ontario
Welcome to a slice of heaven where the land tells stories of days gone by of hayfields swaying in the summer breeze, and sunsets shared from a front porch swing. This cherished 195+ acres with 2-storey home has everything you would hope to find in a classic country home: rolling meadows, mature woods, and more room to roam than you could ever dream of. Whether you are longing to get back to the land, invest in its future, or simply breathe a little deeper, this place delivers. At the heart of it all stands a eclectic and charming 2-storey country home, full of warmth and soul. Thoughtfully updated with 4 bedrooms and 2 baths, there's room for the whole crew plus a few guests. The covered front porch is made for lazy evenings, stories shared, and watching the stars come out. The old barn, though weathered by time, still stands proudly waiting for someone with a little vision (and elbow grease) to bring it back to life. Same goes for the drive shed, ready for some TLC and fresh purpose. And lets talk about the land it fronts on two year-round roads, offering excellent access and potential for multiple severances. Whether you're a homesteader, a weekend warrior, or a savvy investor eyeing a long-term return, this property checks all the boxes. This isn't just acreage it's a legacy, once lived and worked with pride, and ready now for its next chapter. Bring your boots, your dreams, and maybe a swing for the porch. The country's calling. Don't miss this one-of-a-kind opportunity. (id:50886)
RE/MAX Professionals North
2nd Flr - 1929 Avenue Road E
Toronto, Ontario
Welcome to 1929 Avenue Rd. Beautifully Maintained Building Located on Trendy Avenue Rd. Easy access to highways, TTC, Public Parking and Street Parking. This building has Tons of Street visibility. The Building Offers Street Front Signage and One car parking spot included. (id:50886)
Royal LePage Your Community Realty
150 Main Street W Unit# 801
Hamilton, Ontario
This premium urban residence on the sunny southeast corner redefines luxury living. Imagine waking each day where two generous sized balconies unveil unbeatable views that seamlessly blend the vibrant energy of the city skyline with the serene, natural beauty of the distant escarpment. Floor-to-ceiling windows bathe the entire unit in an abundance of natural light, illuminating a meticulously designed, carpet-free, modern interior. The open-concept layout masterfully blends living and entertaining spaces. Culinary adventures await in a sleek, contemporary kitchen. The generous sized primary bedroom, complete with a luxurious full ensuite, promises a private retreat from the urban bustle. An additional spacious bedroom and a secondary three-piece bathroom offer versatile accommodation. In-suite laundry adds a layer of convenience that speaks to modern sensibilities. And when the desire for fresh air calls, those two open balconies transform into your private, serene outdoor havens – perfect for morning coffee or a quiet evening cocktail. The luxury extends far beyond your front door. Residents are invited to indulge in an array of world-class amenities designed to enrich every aspect of life. Stay active in the state-of-the-art gym, unwind in the shimmering indoor pool, or host unforgettable events in the sophisticated party room. The inviting BBQ courtyard offers a social hub for creating cherished memories with friends and neighbours. Location is everything. Step outside and find yourself immersed in the heart of the city's cultural pulse. World-class art galleries, unparalleled shopping, gourmet dining, prestigious theatres, and vibrant entertainment along with the library and public transportation are equally accessible. Experience the very best of city living in a premium setting, where unparalleled views, sophisticated design, abundant amenities, and an unbeatable central location converge to create your ultimate urban sanctuary. (id:50886)
RE/MAX Escarpment Realty Inc.
3827 Mcbean Street
Ottawa, Ontario
This vacant lot, zoned RG3[151r], offers a unique opportunity for investors, developers, or business owners. With a lot size of 23,702 sq. ft., the zoning allows for a mix of light industrial and select commercial uses, making it suitable for a range of business ventures. Located along a high-traffic corridor, the property boasts excellent visibility and accessibility. The current construction of a new residential subdivision directly behind the site further enhances its appeal and long-term growth potential. Whether you're considering a new business location, mixed-use development, or long-term investment, this property is ideally positioned in the thriving and ever-expanding Richmond community. Buyers are responsible for conducting their own due diligence regarding zoning, permitted uses, and future development possibilities. List price excludes HST. (id:50886)
Engel & Volkers Ottawa
1005 Walker Road Unit# B
Windsor, Ontario
Prime Walkerville commercial/retail space in one of Windsor's most dynamic and high-traffic locations! Great roadside exposure and a vibrant neighborhood atmosphere - perfect for a variety of uses; professional office, studio, retail/wholesale business, etc. Zoned CD2.2 (see documents tab for permitted uses). 2,000 SQFT of office/warehouse/industrial area with 14-ft ceilings, retail double glass doors, and a separate man door entrance. Overhead and pilon signage available. $3,000.00 Gross Rent + Gas, Hydro & HST. Gross rent includes; Exterior Maintenance, Snow Removal, Property Taxes, CAMs, Water, Building Ins. Contact LB about further options available in this building. (id:50886)
Buckingham Realty (Windsor) Ltd.
1005 Walker Road Unit# C
Windsor, Ontario
Prime Walkerville commercial/retail space in one of Windsor's most dynamic and high-traffic locationsl Great roadside exposure and a vibrant neighborhood atmosphere - perfect for a variety of uses; professional office, studio, retail/wholesale business, etc. Zoned CD2.2 (see documents tab for permitted uses). 1,500 SQFT of office/warehouse/industrial space. Unit to be subdivided from larger space with; Glass retail door, washroom, separate heating/cooling to be installed prior to occupancy. Overhead and pilon signage available. $2,250.00 Gross Rent + Gas, Hydro & HST. Gross rent includes; Exterior Maintenance. Snow Removal. Property Taxes, CAMs, Water. Building Ins. Contact LB about further options in this building. (id:50886)
Buckingham Realty (Windsor) Ltd.
1005 Walker Road Unit# B & C
Windsor, Ontario
Prime Walkerville commercial/retail space in one of Windsor's most dynamic and high-traffic locations! Great roadside exposure and a vibrant neighborhood atmosphere - perfect for a variety of uses; professional office, studio, retail/wholesale business, etc. Zoned CD2.2 (see documents tab for permitted uses). Approx. 1,000 SQ FT of office space plus 2,500 SQ FT of warehouse/industrial area with 14-ft ceilings, a 12-ft bay door, and a separate glass retail entrance. Overhead and pilon signage available. $18.00/SQFT Gross Rent + Gas, Hydro & HST. Gross rent includes; Exterior Maintenance, Snow Removal, Property Taxes, CAMs, Water, Building Ins. Contact LB about further subdividing of space. (id:50886)
Buckingham Realty (Windsor) Ltd.


