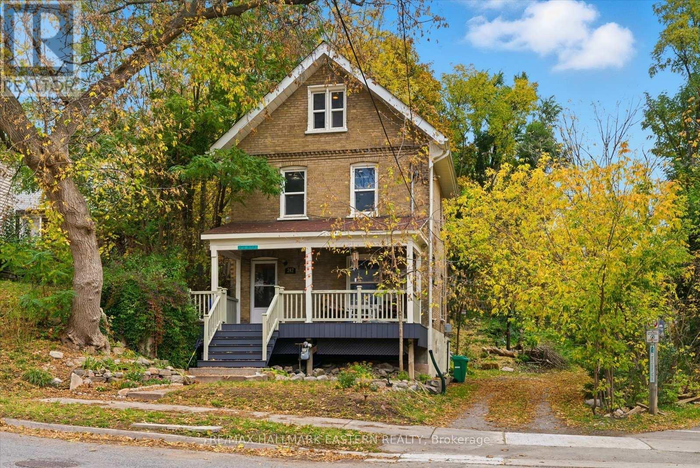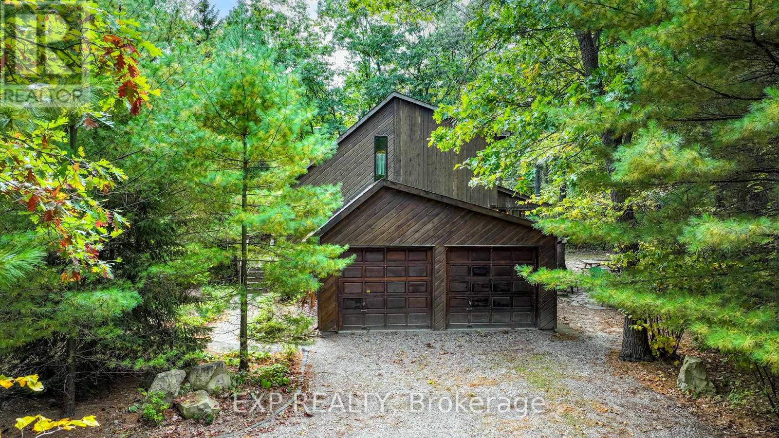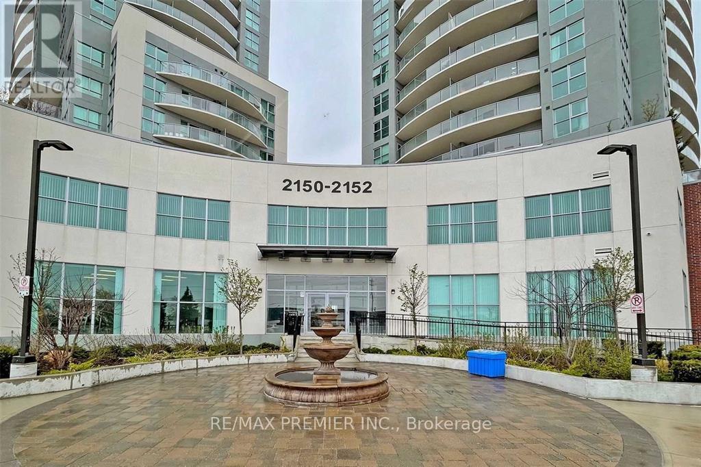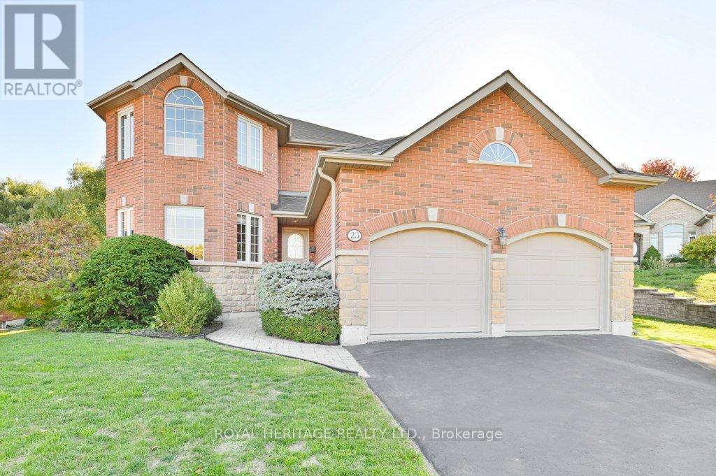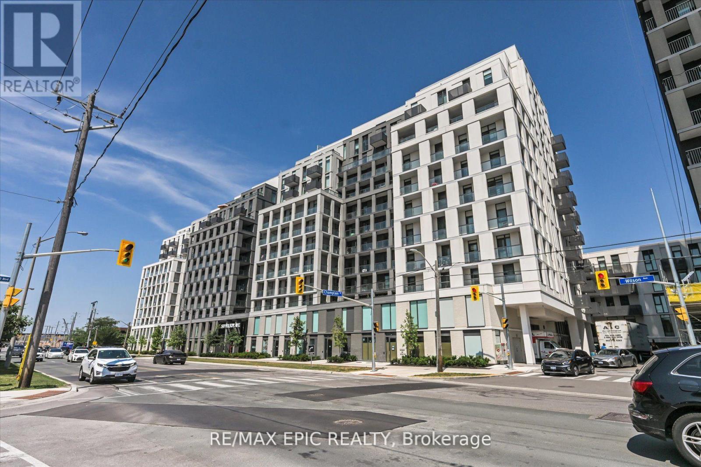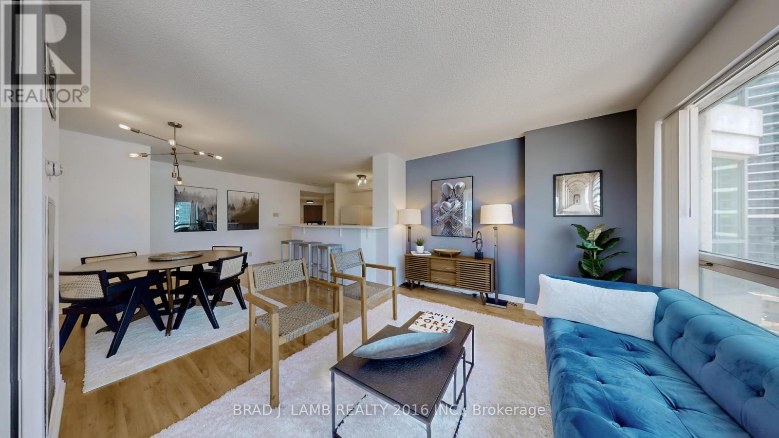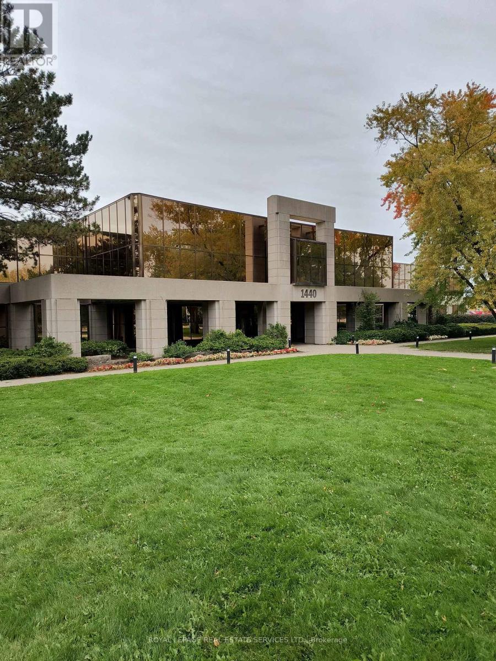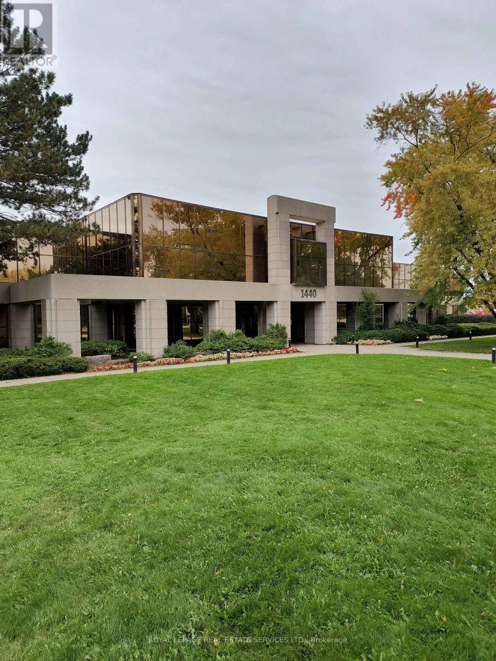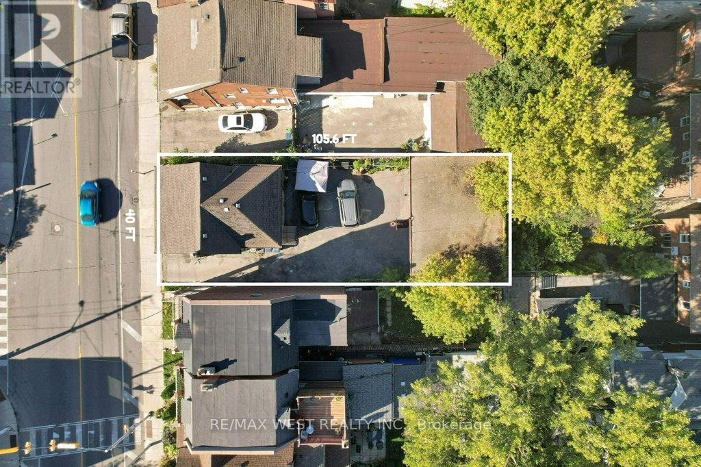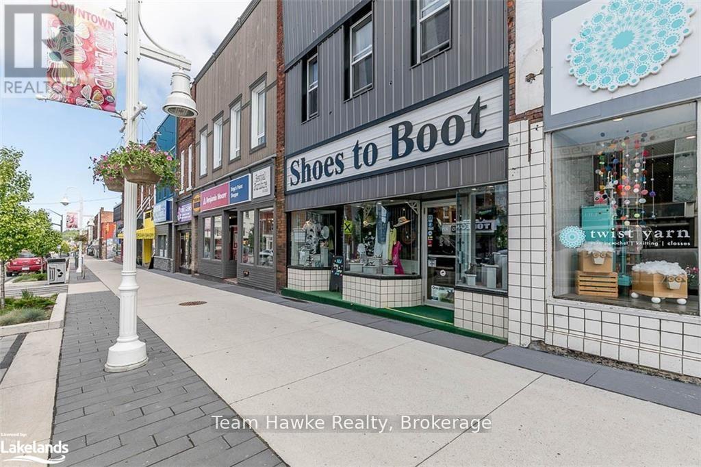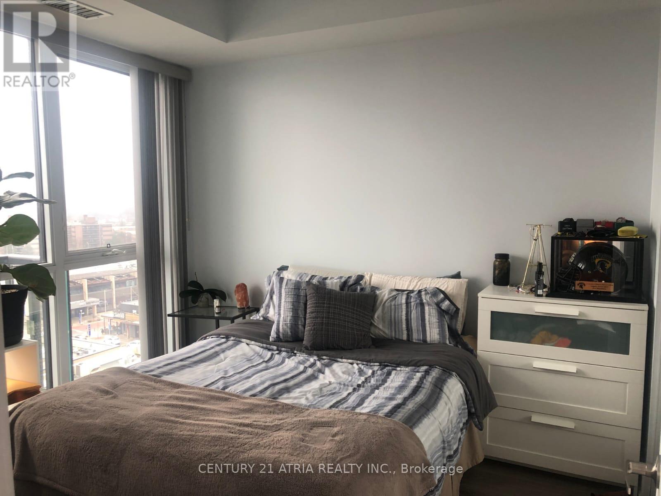242 Dublin Street
Peterborough, Ontario
Attention Investors and First-Time Buyers! Excellent opportunity to own a legal duplex next to the Rotary Trail, just steps from downtown, the river, and the Trent Express bus route. The main-floor unit offers 2 bedrooms plus a finished basement area, while the upper unit spans the 2nd and 3rd floors with 3 bedrooms, 1 bath, and an open-concept kitchen and living space with a beautiful front porch. Each unit features its own electrical panel, in-unit laundry, and updated 100-amp breaker panels. Ample parking at the rear. Prime location and strong rental potential make this an ideal property for investors or owner-occupied buyers looking for income support! Check out short video attached. (id:50886)
RE/MAX Hallmark Eastern Realty
10207 Pinetree Drive
Lambton Shores, Ontario
With deeded beach access to a stretch of stunning Lake Huron beach, a prime location backing onto Pinery Provincial Park, and plenty of room for family and friends, this beautiful home or cottage offers the ultimate lakeside lifestyle. Don't miss your chance to own this incredible property in one of the areas most desirable neighborhoods! Step inside to an inviting, open-concept great room with soaring two-story vaulted ceilings, a cozy wood-burning fireplace and an abundance of natural light that fills the living space. The location of the spacious kitchen offers easy access to the dining area and side yard, perfect for entertaining. The main floor also includes a comfortable bedroom with a cheater two-piece bathroom, ideal for guests. Upstairs, you'll find three additional spacious bedrooms and a full bathroom, providing ample space for the whole family. The finished lower level offers even more living space, with a walkout to the rear yard from the large recreation room area that includes a wet bar, workout room or office space, and a full custom bathroom. A screened-in patio at the side of the house is perfect for relaxing or dining while you take in the peaceful view of the woods. The large .75 acre treed lot has tons of potential for further development if desired. Huron Woods has so much more to offer, including access to an incredible clubhouse, tennis / pickleball courts, playground and canoe storage along the Old Ausable River Channel. This is more than just a home or cottage; it's an invitation to experience the unparalleled beauty and recreational opportunities that Huron Woods and Pinery Provincial Park have to offer. Shopping, restaurants, marinas, golf courses, wineries, breweries and more are all just a short drive away. (id:50886)
Exp Realty
Ph12 - 2150 Lawrence Avenue E
Toronto, Ontario
Penthouse Condo in prime location, This spacious unit has 2 bedrooms and 2 bathrooms with city view, approximately 1000 SF, Close to all essential amenities, supermarkets, schools, parks, and restaurants, short walking distance to the Kennedy GO Station that ideally for those who rely on public transportation, Short distance drive to Hwy 401, Scarborough Town Centre, Centennial College, and the University of Toronto. (id:50886)
RE/MAX Premier Inc.
23 Magnolia Court
Belleville, Ontario
This beautiful 2-storey, all-brick family home sits on a rare oversized lot at the end of a quiet cul-de-sac. The previous owners purchased extra land along the west and south sides, giving you added space and privacy for the whole family to enjoy. The main floor features an inviting open-concept kitchen and great room, a spacious dining room, convenient laundry, and a walk-out to a large deck (new in 2014). A 2-piece bathroom with granite countertops on the main level adds to the home's family-friendly design. Upstairs, you'll find 3 generous bedrooms, including 2 with walk-in closets, plus a full bathroom to serve the second level. The finished basement expands your living space providing a cozy rec room with a fireplace and a stylish 3-piece bathroom with heated floors. Well cared for and updated, this home includes a re-shingled roof (2016), kitchen countertops (2016), black-splash (2017) island outlets (2020), owned hot water tank (2015), stove (2017), and washing machine (2025). Close to schools, shopping and scenic walking/biking trails, this home combines comfort, privacy and convenience; everything your family needs to move right in and enjoy! (id:50886)
Royal Heritage Realty Ltd.
622 - 500 Wilson Avenue
Toronto, Ontario
Welcome To Nordic Condos! Bright And Spacious 2-Bedroom, 2-Bathroom Unit With Floor-To-Ceiling Windows, Open-Concept Layout, And Sleek Modern Finishes. Enjoy A Stylish Kitchen With Quartz Countertops, Stainless Steel Appliances, And Storage. The Living/Dining Area Leads To A Private Balcony Perfect For Relaxing. The Primary Bedroom Features A Large Closet And 4-Piece Ensuite. Second Bedroom Offers Flexibility For Guests, Or Growing Family. Second Full Bath And In-Unit Laundry Add Convenience. Enjoy Top-Tier Amenities: Full Gym, Rooftop Terrace with BBQs, Party Room, Kid's Play Zone, Pet Wash Station, And 24-Hour Concierge. Smart Parcel Lockers And Underground Visitor Parking Complete The Package. Unbeatable Location. Steps To TTC, Minutes To Yorkdale, Hwy 401, Allen Rd, Schools, Parks, And Shopping. Ideal For End-Users Or Investors Seeking Value, Lifestyle, And Connectivity. Book Your Private Showing Today! (id:50886)
RE/MAX Epic Realty
10 Clinton Street
Toronto, Ontario
8 and 10 Clinton Street--Great investment, fantastic opportunity to own a landmark property in downtown Toronto known as San fFrancesco Sandwiches & Pizza since the 1960's * 2 properties-for sale.8 clinton-2 apartments rented as 2-one bedroom apts. Grnd flr ..... 10 Clinton is restuarant/take-out and will be CLOSING DOWN has ground flr kitchen /take out & 2nd flr office. Some equipment & chattels will remain if wanted (id:50886)
Cb Metropolitan Commercial Ltd.
907 - 10 Yonge Street
Toronto, Ontario
Yonge and Queen's Quay, over 900 square feet of interior space . One plus den (easily converted to second bedroom with lots of windows and great view) at the most centrally and conveniently located waterfront propertyin the city. Just a couple of minutes walk to the Financial District, Scotiabank Arena, Rogers Centre and Toronto's waterfront.10 Yonge Street offers all the convenience of the downtown core with a waterfront living feel. Office in the morning, Centre Island for the afternoon and a concert of Jays game at night, everything is at your fingertips. UP Express 10 min walk to travel. All utilities; hydro, water, Bell Internet and Bell Television with Crave, HBO and Stars Included. (id:50886)
Brad J. Lamb Realty 2016 Inc.
100 - 1440 Don Mills Road
Toronto, Ontario
High Exposure main floor space facing Don Mills Road and Kern Rd, short bus ride to Yonge or Sheppard Subways, close to Hwys 401 & DVP/404, Conveniently located near many shops and restaurants, building is well maintained with onsite parking - up to 3 spots per 1000sf,private offices, reception area, boardroom area, open space, large auditorium and kitchen. Space available up to 13,477 sf tenancy. Space was previously used for educational purposes but supports many other uses such as office, medical, wellness, performing arts, veterinary, software development, financial institution and more. (id:50886)
Royal LePage Real Estate Services Ltd.
100* - 1440 Don Mills Road
Toronto, Ontario
High Exposure main floor space facing Don Mills Road and Kern Rd, short bus ride to Yonge or Sheppard Subways, close to Hwys 401 & DVP/404, Conveniently located near many shops and restaurants, building is well maintained with onsite parking - up to 3 spots per 1000sf,private offices, reception area, boardroom area, open space, large auditorium and kitchen. Space is divisible down to 3,500 sq.ft. Space was previously used for educational purposes but supports many other uses such as office, medical, wellness, performing arts, veterinary, software development, financial institution and more. (id:50886)
Royal LePage Real Estate Services Ltd.
225 Oakwood Avenue
Toronto, Ontario
Rare opportunity to secure a wide build lot with solid dwelling for short term rent or for end user, in one of Central Toronto most sought-after, vibrant neighborhoods. This 40.05 x 105.64 ft lot has severance potential (process has been started by the seller) Quality drawings available for two potential four-plexes, a great way to get a head start on your potential 2026 build.!Currently tenanted with a good tenant paying $3,600/month, providing strong holding income while you finalize your plans. Tenant willing to stay or go. Outstanding margins when compared to recent new-build sales in the area. Situated steps from vibrant St. Clair West with its shops, cafes, restaurants, and streetcar, plus minutes to Corso Italia, Oakwood Village, Allen Rd, Dufferin transit, Hwy 401, and Yorkdale. (id:50886)
RE/MAX West Realty Inc.
261 King Street
Midland, Ontario
This 4,000 , 3 level, well cared for building has a multitude of retail and residential use options, due to its amazing location in downtown Midland. The picturesque town of Midland, being only a short 90 minute drive to Toronto, has evolved into a major tourist hub, attracting cottagers and tourist from around the globe. For the last 31 years the main retail level has been a successful ladies/mens footwear business, Shoes to Boot! The second level consists of 2 efficient one bedroom residential units. This building has been meticulously cared for and upgraded. Private parking, attractive court yard, front and back access, limitless downtown parking, and full lower level for storage. Great value for the savvy investor! Vacant possession of 2 apartments and commercial unit available. (id:50886)
Team Hawke Realty
1016 - 99 The Donway Street W
Toronto, Ontario
Welcome to 99 The Donway West Refined Living in the Shops at Don Mills. Discover the perfect blend of modern elegance and urban convenience in this beautifully appointed 1-Bedroom residence at 99 The Donway West, one of North York's most desirable addresses. This stylish condo offers thoughtfully designed interiors, upscale finishes, and a lifestyle that seamlessly balances comfort and sophistication. Step inside to find a bright, open-concept living space highlighted by floor-to-ceiling windows that fill the unit with natural light and provide stunning views of the surrounding community. The well-proportioned living and dining area flows effortlessly, creating a welcoming environment ideal for both entertaining and relaxing. The modern kitchen is as functional as it is sleek, featuring stainless steel appliances, custom cabinetry, and elegant stone countertops. Whether you're preparing a quick meal or hosting friends, this space offers everything you need in a contemporary home. The bedroom retreat provides a peaceful escape from the vibrant city life outside your door. With ample closet space and oversized windows, it offers both comfort and practicality. A spa-inspired bathroom with modern finishes enhances the homes sophisticated design, offering a private place to relax and refresh. Beyond your suite, residents at 99 The Donway enjoy an exceptional array of first-class amenities, including a fully equipped fitness centre, stylish party room, theatre room, rooftop terrace, and 24-hour concierge service. Every detail of the building has been designed to elevate your daily living experience. The location is truly unmatched. Nestled in the heart of Shops at Don Mills, you're just steps away from an exciting mix of boutique shopping, gourmet dining, and vibrant entertainment options. Enjoy your morning coffee at one of the many cafés, explore designer shops, or dine at some of Toronto's most acclaimed restaurants - all just an elevator ride away. (id:50886)
Century 21 Atria Realty Inc.

