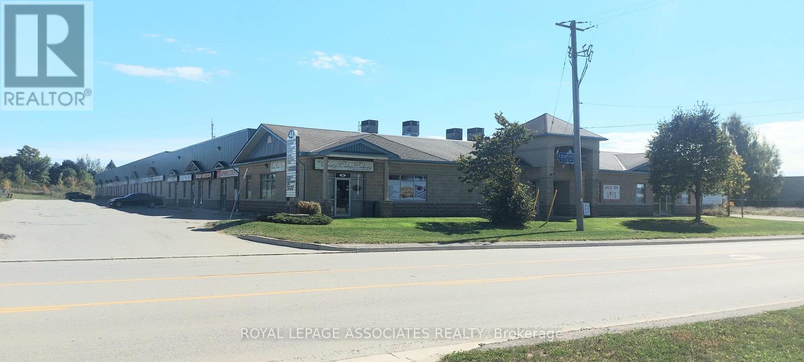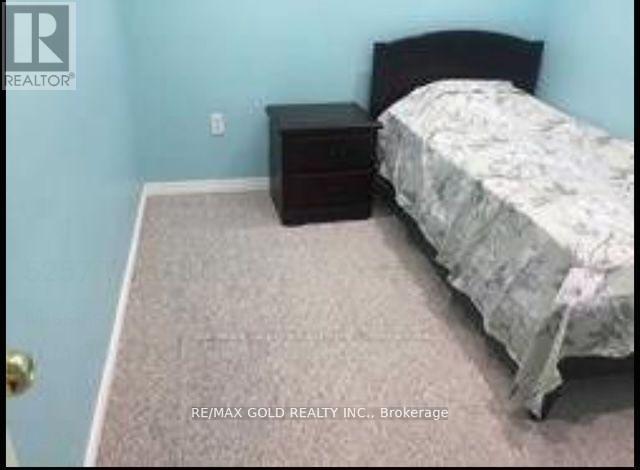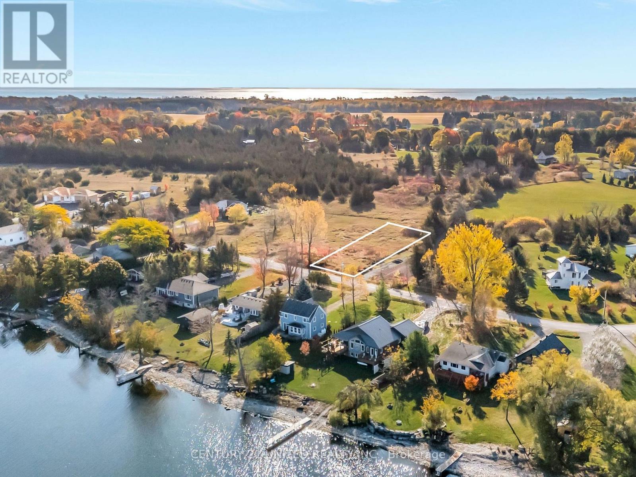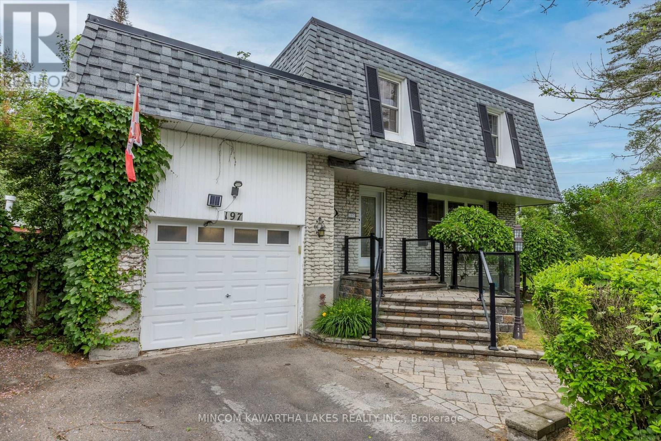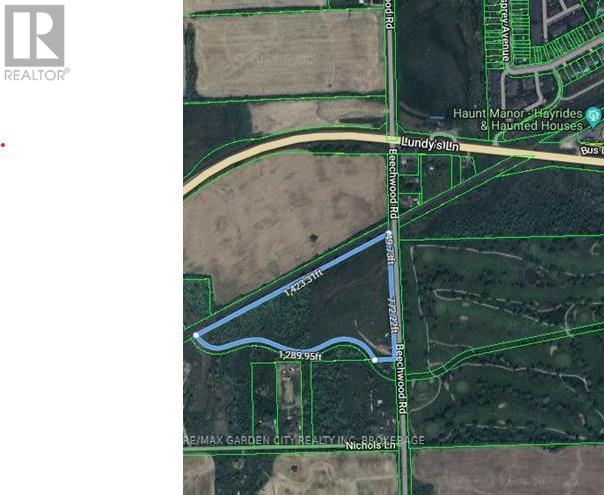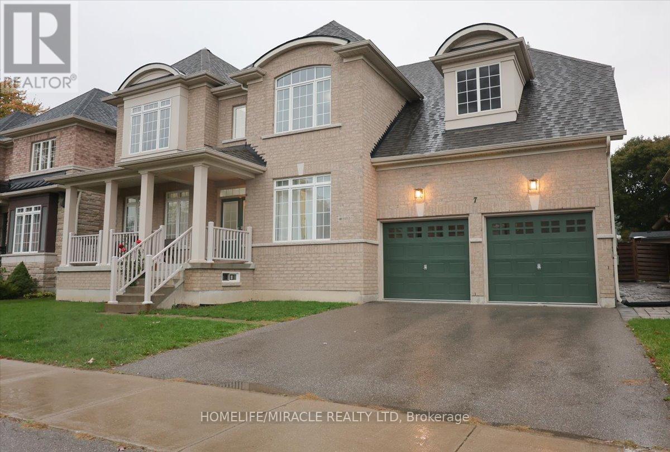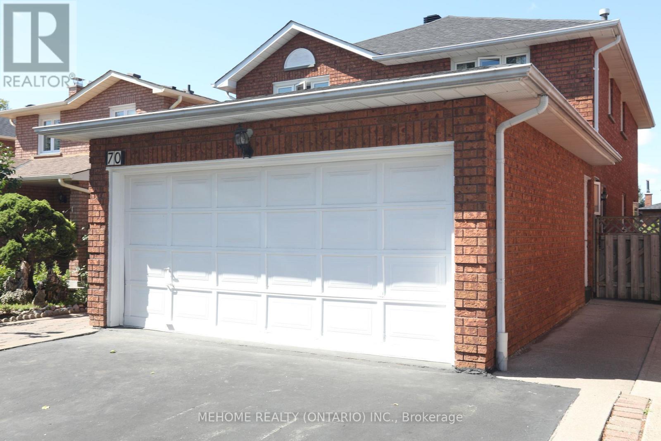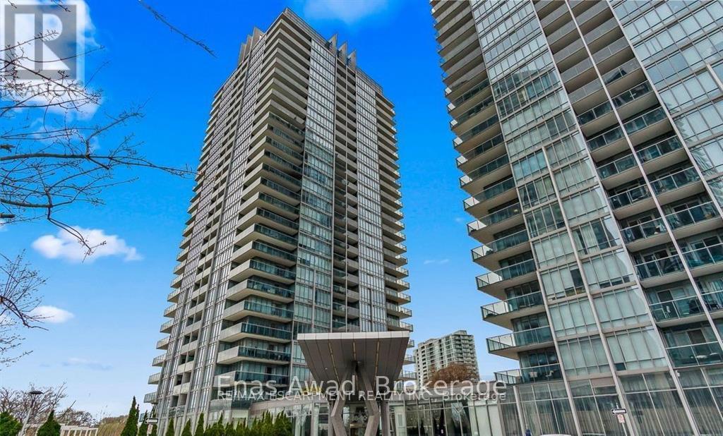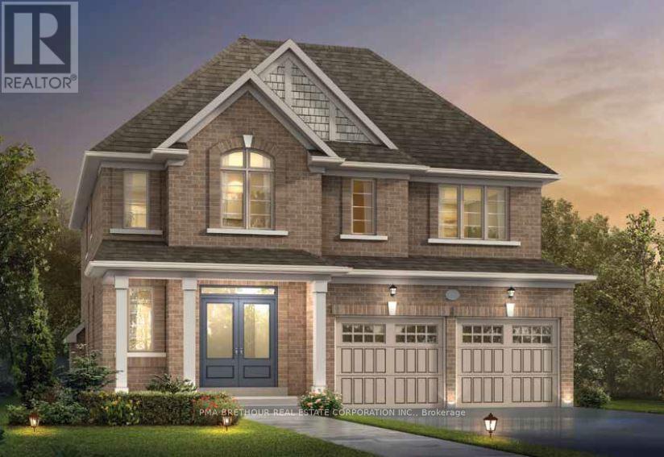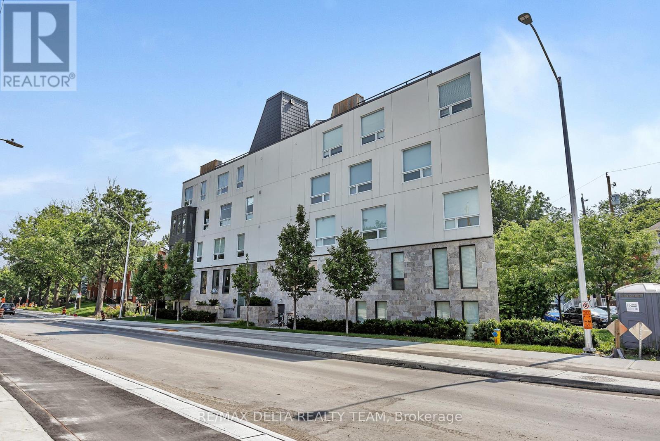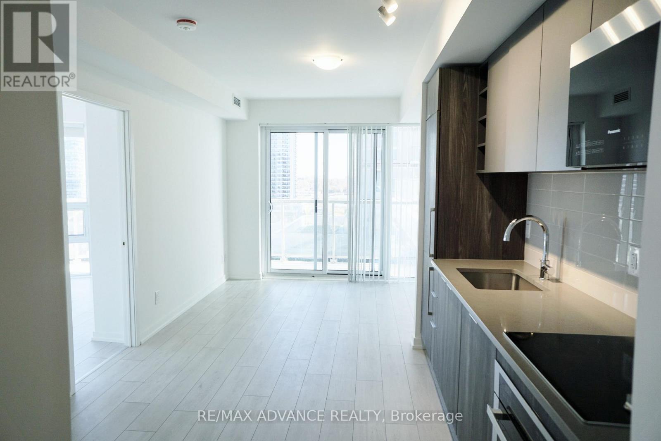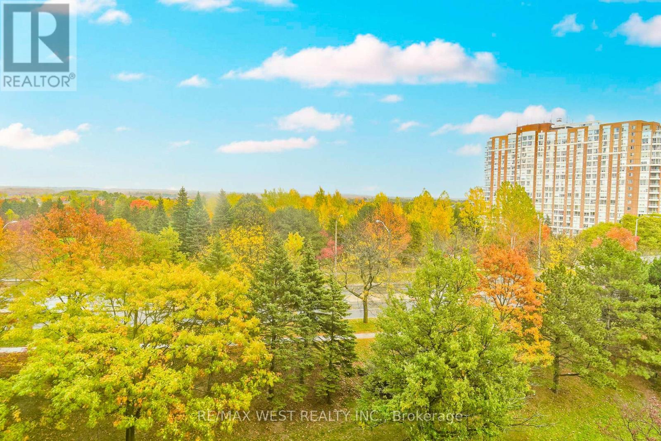7 - 48 Centennial Road
Orangeville, Ontario
Why rent when you can own and invest in your future? This exceptional opportunity offers ownership of a unit that is partially leased, generating income. The remaining space is vacant ideal for your own business or to lease for additional revenue. This versatile industrial unit includes three offices, reception, a washroom, and additional second-floor storage or potential for redesign. Ideally situated just north of Centennial Road, the property benefits from high visibility with prominent signage. Zoned M1, it supports a wide range of permitted uses. (id:50886)
Royal LePage Associates Realty
Bsmt - 5257 Tresca Trail
Mississauga, Ontario
Beautiful Basement Apartment With Separate Entrance In Prime Location And In Highly Sought After Churchill Meadows. Walk Distance To Erin Mills Centre & Community Center, Go Bus Terminal, Hospital, Grocery Stores, Schools, Parks, Trails, Hwy 403/407.* Walking To Schools & Close To All Amenities. (id:50886)
RE/MAX Gold Realty Inc.
226 Prinyers Cove Crescent
Prince Edward County, Ontario
Design and build your dream residence on this vacant lot, perfectly positioned to capture stunning views of Lake Ontario. Offering approximately 75 feet of road frontage along Prinyers Cove Crescent, backing on to pure nature. Enjoy convenient water access just a minute's walk away at the nearby boat launch park-perfect for boating, fishing, and other waterfront activities. Situated in a welcoming and growing community, this property is ideally located close to all the amenities and attractions Prince Edward County has to offer. (id:50886)
Century 21 United Realty Inc.
197 Patricia Crescent
Selwyn, Ontario
Terrific family home situated on the north edge of Peterborough. This home offer a large 1/2 acre lot, 16x32 in-ground pool with gas heater. Attached garage. 4 Bedrooms and 4pc bath on the 2nd floor (one wall would need to be added back as it was remove to enlarge the Primary bedroom) Main floor offer good sized kitchen, formal dining room area, large living room and 2pc bath. Basement is partially finished with a good sized rec room. Newer shingles. Appliances included. Book a personal viewing today! Immediate possession is available. (id:50886)
Mincom Kawartha Lakes Realty Inc.
9961 Nichols Lane
Niagara Falls, Ontario
Investment opportunity consisting of 11.9 Acres of land fronting on Beechwood Ave. in Niagara Falls. Perfect distance away from the hustle and bustle of the Falls yet in close proximity to highways and amenities. Or build your dream home surrounded by privacy on 2.6 acres. (id:50886)
RE/MAX Garden City Realty Inc
7 Riley Street
Innisfil, Ontario
!!! WELCOME TO 7 RILEY ST. COOKSTOWN !!!Stunning 4 Bedrooms,5 Washrooms DETACHED House offering approximately 3,400+ sq. ft(Above Ground level) and approx. 1,350+ sq. ft (Below ground level) of luxurious living space. This beautiful property features , a specious double car garage , an Open concept layout, and an abundant day light throughout. The Modern kitchen equipped with high-end finishes and ample cabinetry with separate Pantry area. Perfect for family gathering and entertaining. Family room with Electric Fire place. Additional Office space/room at the main level. Each Bedroom is generously sized, including primary suite with a spa-like ensuite and a walking closet. The home also includes Elegant finishes, a beautifully designed fully fenced backyard featuring a wood-paneled covered Hot Tub area and a charming Stone fire pit-perfect for relaxation and entertaining. This Beautiful House is located in a highly sought after neighborhood close to schools, parks, shopping and Transit. Perfect for growing families looking for comfort, style and convenience. Show with Confidence. (id:50886)
Homelife/miracle Realty Ltd
70 Governor Crescent
Vaughan, Ontario
This well-maintained versatile home offers exceptional value for families and investors alike. Ideally located just a 3-minute walk to a charming park with a playground and basketball court, and a short 10-minute drive to the TTC subway station for convenient commuting. Enjoy the ease of a no-sidewalk frontage-no snow shoveling!A separate entrance to a finished walk-out basement apartment, complete with a kitchen, a fireplace, and strong income potential of $2,000/month. The main floor boasts new flooring, a cozy fireplace, a guest bedroom (easily convertible to a home office), and a washroom with a shower booth.Upstairs, you'll find sun-filled bedrooms and a bright, airy living space. Step out onto the oversized concrete balcony overlooking the backyard, or relax on the extended front porch. The property also includes a multi-use shed and a well-maintained driveway.Located within a 3-minute walk to a Catholic elementary school. (id:50886)
Mehome Realty (Ontario) Inc.
2007 - 88 Park Lawn Road
Toronto, Ontario
For Lease by Owner. Welcome to South Beach Condos & Lofts, where luxury and sophistication come together seamlessly on Toronto's vibrant waterfront. This expansive 2-bedroom + den suite (824 sq. ft.), 2 full bathrooms. Available on 20th floor with CN tower and lakeview. It offers elevated lifestyle defined by elegance and comfort. Step inside to discover rich hardwood floors, designer appliances, and sleek natural stone countertops in a contemporary kitchen crafted for modern living. The master ensuite features lavish Carrera marble tiles, creating a space of pure indulgence. From your private balcony, take in breathtaking southeast views that offer a peaceful escape from the city. Residents enjoy resort-style amenities and the vibrant, Miami-inspired atmosphere that makes South Beach Condos truly unique. Perfectly positioned near the lake and major highways, this sought-after address combines tranquility with exceptional convenience. South Beach Condos embodies refined urban living every detail thoughtfully curated to inspire and impress.. Amenities include exquisite 16,000 Sq Ft Of Commercial Space, Offers Cafes, Resto, Gourmet Food Store & Spa. Outdoor pool, Indoor pool, Jacuzzi, Gym, Basketball court, squash court. Monthly Rent includes Heat, Water, CAC, Parking, Exterior Maintenance, Ground Maintenance, Building Insurance, Building Amenities. (id:50886)
Enas Awad
139 Dovedale Drive
Georgina, Ontario
INVENTORY, NEW CONSTRUCTION, QUICK CLOSING AVAILABLE. PRIME KESWICK LOCATION. BACKING ON TO PROTECTED GREEN SPACE WITH NO NEIGHBOURS BEHIND OR INFRONT. WALK TO SCHOOLS, SHOPPING, BANKS AND RESTURANTS. MINUTES FROM THE NEW COMMUNITY CENTER AND THE HWY 404. WITH A SHORT DRIVE TO THE LAKE SIMCOE PARKS AND BEACHES, THE COMMUNITY OF WOODBURY TRAILS HAS IT ALL! (id:50886)
Pma Brethour Real Estate Corporation Inc.
405 - 150 Greenfield Avenue
Ottawa, Ontario
Rare Opportunity in Prime Ottawa Location Steps from the Rideau Canal! Discover modern urban living in one of Ottawa's most coveted neighbourhoods just one block from the scenic Rideau Canal! Whether you're enjoying a morning jog, an afternoon stroll, or winter skating, the canal is your year-round playground. This unbeatable location is walking distance to Elgin Street, the University of Ottawa, the Glebe, and countless shops, cafes, and cultural spots. Built by Surface Developments, this bright and stylish unit combines sleek modern design with luxurious finishes. The open-concept living, dining, and kitchen area is flooded with natural light from large windows, creating an inviting and airy space perfect for entertaining or relaxing. Step up to the rooftop terrace and take in stunning views of the canalan ideal setting for your morning coffee or evening unwind. While this unit does not include a parking space, ample unrestricted street parking is readily available. Don't miss your chance to own a slice of contemporary luxury in a location that offers the very best of Ottawa living! (id:50886)
RE/MAX Delta Realty Team
922 - 2031 Kennedy Road Road
Toronto, Ontario
Discover this sought-after 2-bedroom, 2-bathroom suite in the vibrant Agincourt South-Malvern West community, just steps from Kennedy Rd & Hwy 401. This bright and stylish unit features floor-to-ceiling windows, a modern open-concept layout, and a sleek kitchen with built-in appliances. Enjoy unbeatable convenience with easy access to Hwy 401, TTC, Agincourt Mall, grocery stores, and a variety of dining options. Residents enjoy premium building amenities, including a 24-hour concierge, fitness centre, games room, guest suites, and party room. Experience modern urban living in one of Scarborough's most connected and growing neighbourhoods! (id:50886)
RE/MAX Advance Realty
714 - 100 Wingarden Court
Toronto, Ontario
This beautifully renovated two-bedroom, two-bathroom condo offers modern style, comfort, and unbeatable value. Featuring a bright open-concept layout, brand-new flooring, a sleek kitchen with quartz countertops and stainless steel appliances, and elegantly updated bathrooms, every inch of this home has been thoughtfully redesigned from top to bottom. With the lowest maintenance fees in the neighbourhood, it's an excellent opportunity for first-time buyers or savvy investors alike. Ideally located close to schools, parks, shopping, TTC, and major highways, this move-in-ready condo combines luxury, convenience, and affordability in one perfect package. (id:50886)
RE/MAX West Realty Inc.

