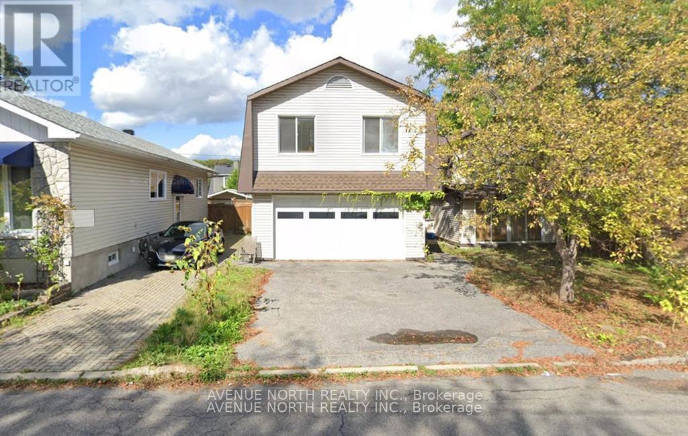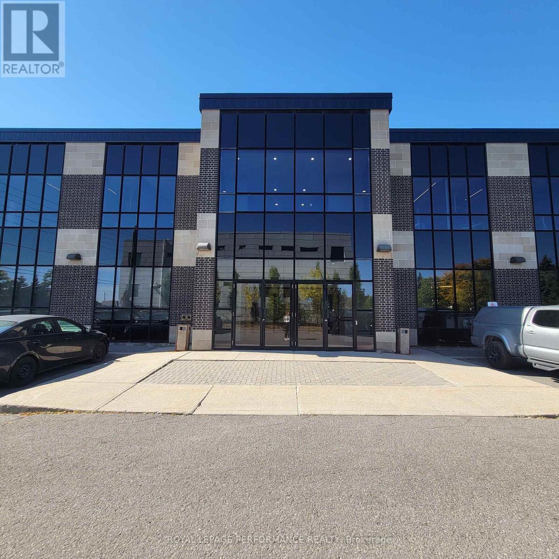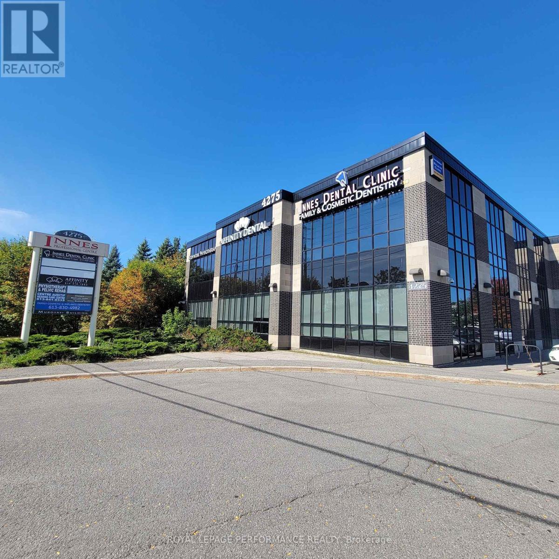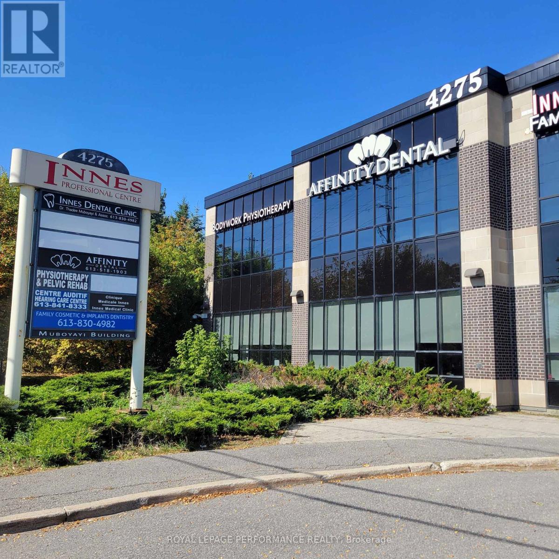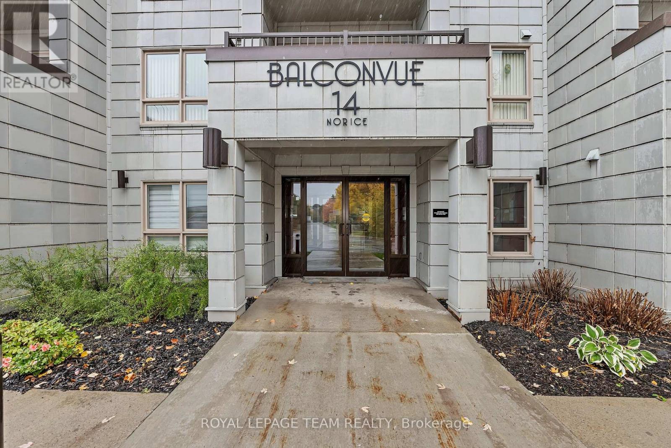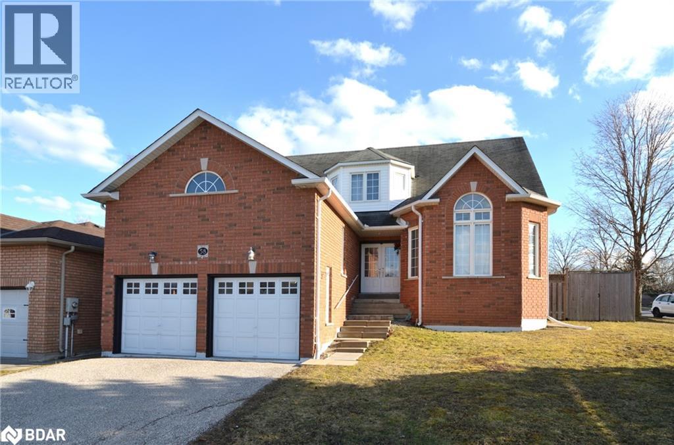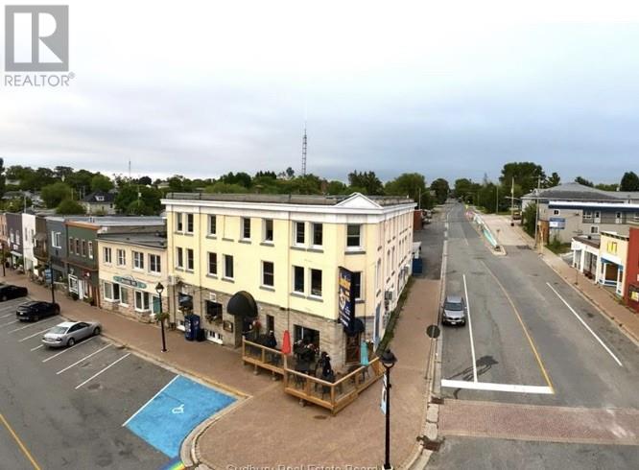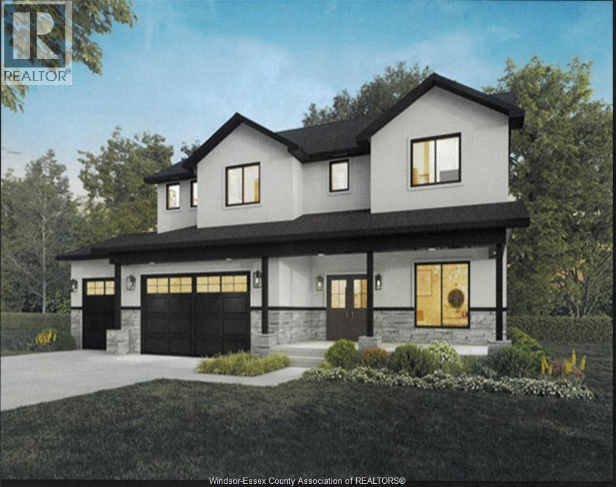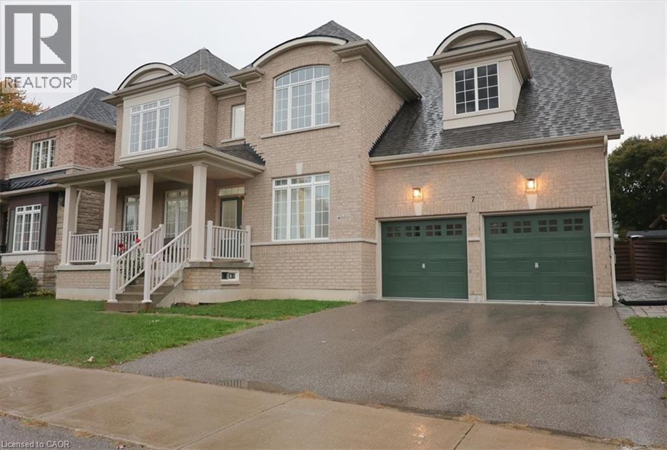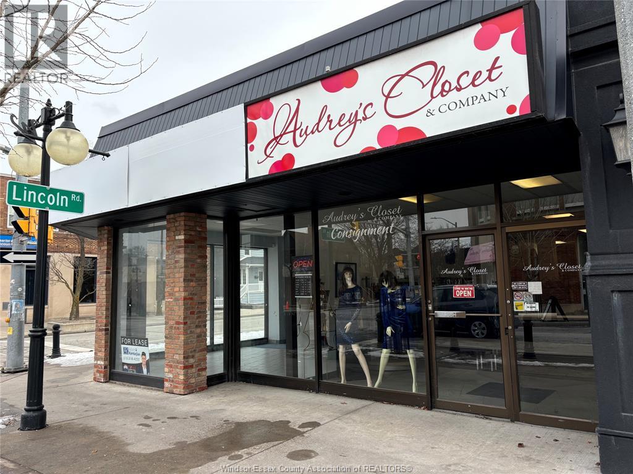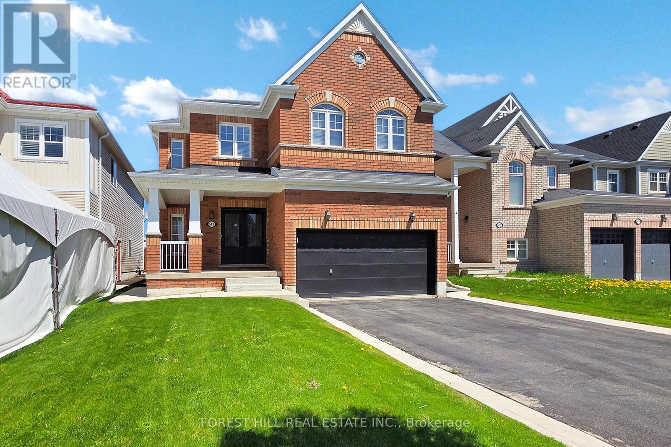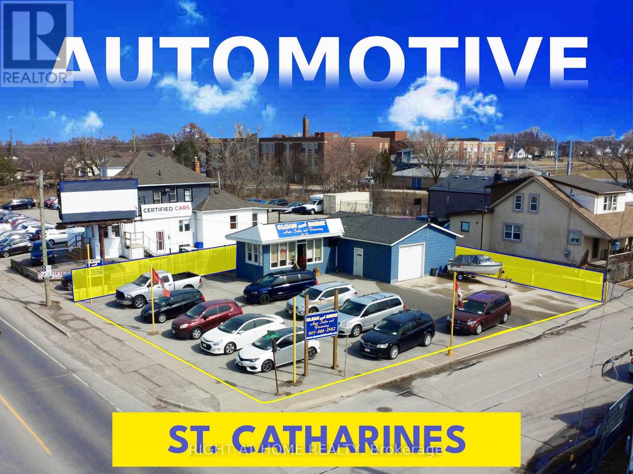289 Joffre-Belanger Way
Ottawa, Ontario
DEVELOPERS WELCOME! Prime Infill Development Opportunity! Rarely offered, this centrally located lot is permit-ready with approvals in place for a 3-storey + lower level, 10-unit building plus a demolition permit. The thoughtfully designed site plan features five 2-bedroom units, four 1-bedroom units, and one 3-bedroom unit, catering to a wide range of housing needs. Every unit on the 2nd and 3rd floors includes a private balcony, enhancing livability and rental appeal. Zoned R4E, the property is perfectly aligned with strong local demand for multi-unit housing and city-supported intensification initiatives. Just minutes from downtown, schools, parks, and shopping, this project offers excellent rental or resale potential. Floor plans are attached to the listing for review. Building permit plans available with accepted offer. (id:50886)
Avenue North Realty Inc.
200g - 4275 Innes Road
Ottawa, Ontario
An exceptional opportunity to lease a shared office facility in one of Orléans most prominent commercial addresses 4275 Innes Road. Perfectly suited for professionals and medical practitioners seeking a turnkey workspace with shared amenities and high visibility. This versatile office suite features two well-appointed rooms. Main room features glass door entry with large skylight in center of the room adding natural light to the space, while the second office has private entry creating an ideal environment for either shared or independent use. Enjoy access to a welcoming waiting area with kitchenette and well-maintained washroom facilities. Tenants benefit from high-speed internet connectivity, elevator access, and ample on-site parking for staff and visitors. Situated in the heart of the Orléans business district, the property is surrounded by established amenities including retail centres, restaurants, financial institutions, and healthcare providers. Its strategic location offers excellent exposure and accessibility, with convenient access to public transit and major routes including Highway 174. This shared office setting is ideal for professionals such as medical practitioners, accountants, lawyers, consultants, or wellness providers seeking a cost-effective and collaborative environment in a prime location. Flexible lease terms and all-inclusive rental options are available to accommodate a variety of business needs. The building is professionally managed and maintained, ensuring a clean and comfortable environment for clients and employees alike. (id:50886)
Royal LePage Performance Realty
200f - 4275 Innes Road
Ottawa, Ontario
An exceptional opportunity to lease a shared office facility in one of Orléans most prominent commercial addresses 4275 Innes Road. Perfectly suited for professionals and medical practitioners seeking a turnkey workspace with shared amenities and high visibility. This versatile office suite features two well-appointed rooms, each illuminated by large windows, creating an ideal environment for either shared or independent use. Enjoy access to a welcoming waiting area with kitchenette and well-maintained washroom facilities. Tenants benefit from high-speed internet connectivity, elevator access, and ample on-site parking for staff and visitors. Situated in the heart of the Orléans business district, the property is surrounded by established amenities including retail centres, restaurants, financial institutions, and healthcare providers. Its strategic location offers excellent exposure and accessibility, with convenient access to public transit and major routes including Highway 174. This shared office setting is ideal for professionals such as medical practitioners, accountants, lawyers, consultants, or wellness providers seeking a cost-effective and collaborative environment in a prime location. Flexible lease terms and all-inclusive rental options are available to accommodate a variety of business needs. The building is professionally managed and maintained, ensuring a clean and comfortable environment for clients and employees alike. (id:50886)
Royal LePage Performance Realty
200e - 4275 Innes Road
Ottawa, Ontario
An exceptional opportunity to lease a shared office facility in one of Orléans most prominent commercial addresses 4275 Innes Road. Perfectly suited for professionals and medical practitioners seeking a turnkey workspace with shared amenities and high visibility. This versatile office suite features two well-appointed rooms, each illuminated by large windows, creating an ideal environment for either shared or independent use. Enjoy access to a welcoming waiting area with kitchenette and well-maintained washroom facilities. Tenants benefit from high-speed internet connectivity, elevator access, and ample on-site parking for staff and visitors. Situated in the heart of the Orléans business district, the property is surrounded by established amenities including retail centres, restaurants, financial institutions, and healthcare providers. Its strategic location offers excellent exposure and accessibility, with convenient access to public transit and major routes including Highway 174. This shared office setting is ideal for professionals such as medical practitioners, accountants, lawyers, consultants, or wellness providers seeking a cost-effective and collaborative environment in a prime location. Flexible lease terms and all-inclusive rental options are available to accommodate a variety of business needs. The building is professionally managed and maintained, ensuring a clean and comfortable environment for clients and employees alike. (id:50886)
Royal LePage Performance Realty
206 - 14 Norice Street
Ottawa, Ontario
Excellent value in this bright, open-concept 1 bed + den, 2 bath condo. Wheelchair accessible suite and public areas with extra wide door ways . This lovely Condo offers approximately 856 sq ft plus a large balcony. Located steps from amenities and nearby green space for easy walks. The northwest exposure provides abundant natural light and treetop views.Features include upgraded kitchen and bathroom cabinetry, rich hardwood and matching high-quality laminate in the main rooms, porcelain tile in the entry, and full ceramic in both bathrooms. The chef's kitchen boasts a large peninsula, quartz countertops, premium high end stainless-steel appliances, pot drawers, and display cabinets. Additional highlights: in-unit laundry(Bosch), ample linen storage, and a well-maintained boutique building with a lounge, fitness room, and outdoor BBQ garden. Heated parking ramp - no ice or snow in the winter months! Non smoking building. Includes one underground parking space, one first-floor locker, and bicycle storage. (id:50886)
Royal LePage Team Realty
58 Bloxham Place
Barrie, Ontario
BRICK HOME IN PRESTIGIOUS KINGSWOOD! WALKING TRAIL AND WILKIN'S BEACH! CLOSE TO GO, LIBRARY, SCHOOLS, SHOPPING, HIGHWAYS. LARGE DECK, FENCED YARD. BRIGHT AND SUN FILLED FAMILY ROOM WITH GAS FIREPLACE, EAT-IN KITCHEN, VAULTED CEILING, SEPARATE DINING ROOM AND LIVING ROOM WITH HIGH CEILING. DOUBLE CLOSETS IN ALL BEDROOMS. GARAGE DOOR OPENERS. FIRST & LAST MONTHS & PHOTO ID & FULL CREDIT REPORT & RENTAL APPLICATION & REFERENCES & EMPLOYMENT LETTER WITH PAYSTUBS REQUIRED. UTILITIES EXTRA. NO SMOKING. PREFER NO PETS. OWNER IS REALTOR. (id:50886)
Sutton Group Incentive Realty Inc. Brokerage
1 Water Street
Little Current, Ontario
The Anchor Inn stands as a remarkable 136-year-old landmark business in the heart of Little Current on Manitoulin Island. Strategically positioned across from the bustling town docks in the downtown core, this iconic establishment has become a cornerstone of both the local community and the island's tourism industry. This thriving business currently features a vibrant and spacious dining room/restaurant, a popular bar that draws both locals and visitors, professional catering services, and 17 well-maintained rental units. The Anchor Inn boasts impressive financial performance with strong cash flow, making it an exceptional investment opportunity. It currently is open 5 days a week providing the potential to expand sales. Under both current and previous ownership, the property has received consistent upgrades and maintenance, preserving its historic charm while ensuring modern functionality. As a mainstay of Manitoulin Island's hospitality scene for over a century, The Anchor Inn represents a rare chance to acquire an established business with a rich heritage and proven success. Could this historic waterfront property be the golden business opportunity you've been searching for? (id:50886)
J. A. Rolston Ltd. Real Estate Brokerage
32 Brittany Crescent
Amherstburg, Ontario
Introducing The White Pine Home at Brittany's Gate, where luxury and elegance redefine modern living in Amherstburg. This stunning 2 storey, crafted by Nor-Built Construction, offers expansive living on a 75 ft frontage and 157 ft deep executive lot, complete with no rear neighbors for ultimate privacy. Situated on a peaceful cul-de-sac off Texas Road, The White Pine Home design features 4 spacious bedrooms on the second floor including impressive master suite and private deck overlooking rear property, 3 full baths and is ideal for the growing family with impressive 2nd floor loft area leading to additional deck and second office. Main floor perfect for entertaining with open concept layout and three covered porch's. 3 car garage. Located minutes from Amherstburg's vibrant town center, The Birch Home at Brittany's Gate offers an unmatched blend of luxury, tranquility, and convenience. (id:50886)
RE/MAX Preferred Realty Ltd. - 586
7 Riley Street
Cookstown, Ontario
!!! WELCOME TO 7 RILEY ST. COOKSTOWN !!!Stunning 4 Bedrooms,5 Washrooms DETACHED House offering approximately 3,400+ sq. ft(Above Ground level) and approx. 1,350+ sq. ft (Below ground level) of luxurious living space. This beautiful property features , a specious double car garage , an Open concept layout, and an abundant day light throughout. The Modern kitchen equipped with high-end finishes and ample cabinetry with separate Pantry area. Perfect for family gathering and entertaining. Family room with Electric Fire place. Additional Office space/room at the main level. Each Bedroom is generously sized, including primary suite with a spa-like ensuite and a walking closet. The home also includes Elegant finishes, a beautifully designed fully fenced backyard featuring a wood-paneled covered Hot Tub area and a charming Stone fire pit-perfect for relaxation and entertaining. This Beautiful House is located in a highly sought after neighborhood close to schools, parks, shopping and Transit. Perfect for growing families looking for comfort, style and convenience. Show with Confidence. (id:50886)
Homelife Miracle Realty Ltd
1585 Wyandotte Street East Unit# 2
Windsor, Ontario
IRREPLACEABLE - HUGE EXPOSURE WITH THIS CORNER UNIT RIGHT IN THE HEART OF BOOMING WALKERVILLE!! LOADS OF POTENTIAL AND OPPORTUNITY, 3033 SQUARE FEET, LANDLORD WILLING TO GIVE A $20,000K ALLOWANCE TOWARDS LEASEHOLD IMPROVEMENTS -ZONING ALLOWS FOR MANY COMMERCIAL USES, HIGH TRAFFIC LOCATION!! $20 PER SQUARE FOOT, CAMS TO BE $5.50 PER SQUARE FOOT, MINIMUM 3 YEAR LEASE. (id:50886)
RE/MAX Capital Diamond Realty
513 Davis Drive
Shelburne, Ontario
Absolutely stunning all-brick detached home offering over 3,100 Sq.ft. of beautifully finished living space, including a brand-new 900sq. ft. basement apartment for extended family or rental income! This spacious 4+1 bedroom, 3+1 bathroom residence features a thoughtfully designed layout with hardwood flooring in the living and dining areas, cozy carpet in the family room and all four generously sized upper-level bedrooms, and stylish oak stairs leading to the second floor. The heart of the home is the modern kitchen with granite countertops, ample cabinetry, and a walkout to a large, private backyard ideal for entertaining or enjoying summer evenings. The family room is warm and inviting with a fireplace, and the convenience of a second-floor laundry room makes daily chores a breeze. The newly finished basement includes a bright one-bedroom suite with laminate floors, quartz kitchen countertops, a full bathroom, its own laundry area, and a large living/dining space offering excellent functionality and style. Additional highlights include a 200-amp electrical panel, central vacuum system, double car garage with inside entry, and a rare6-car driveway with no sidewalk perfect for large families or gatherings. Situated on a quiet street in a desirable neighborhood, this home combines comfort, space, and convenience. Move-in ready and ideal for homeowners or savvy investors alike, this property checks all the boxes. Don't miss out on this incredible opportunity to own abeautifully maintained and upgraded home with income potential! (id:50886)
Forest Hill Real Estate Inc.
394 Merritt Street
St. Catharines, Ontario
Possible VTB (Vendor Take Back financing)___Ideal property to acquire and establish a used car sales business___with the option to purchase (additional) an established Clean And Shine Auto Sales Limited, including OMVIC dealer license (in good standing)___The business has been successfully operating since 1973 with a loyal customer base___Traffic count 20,000 vehicles/day approx___Merritt St. is a central hub, close to Brock University, Niagara College, the Meridian Centre, and Pen Centre Mall, highway access is 4 minutes away___Merritt St. is located 16 minutes from Niagara Falls, 20 minutes from Niagara-on-the-Lake and Wine Country, 29 minutes from the US/Canada border___A New close by GO Train station is currently under construction. (id:50886)
Right At Home Realty

