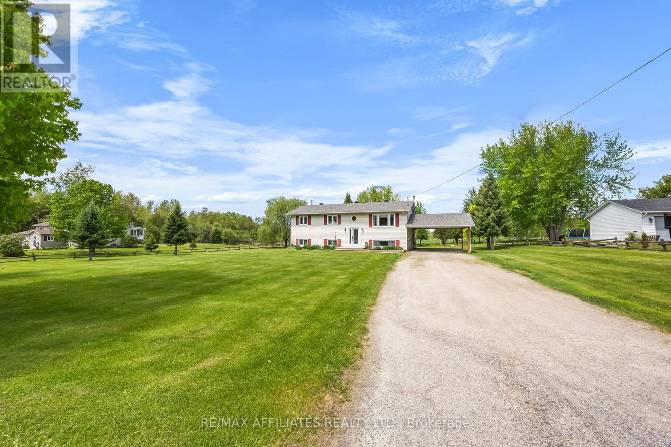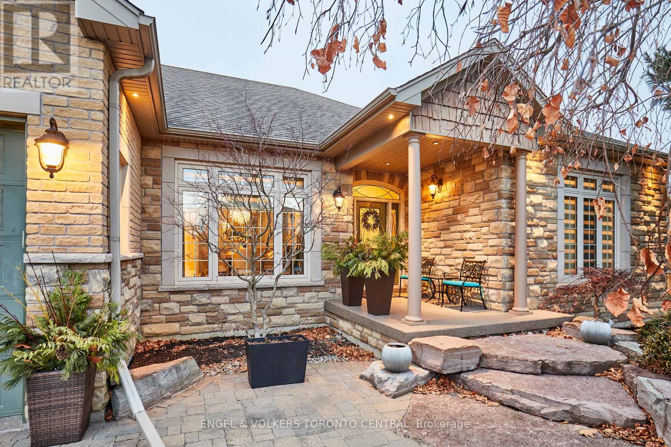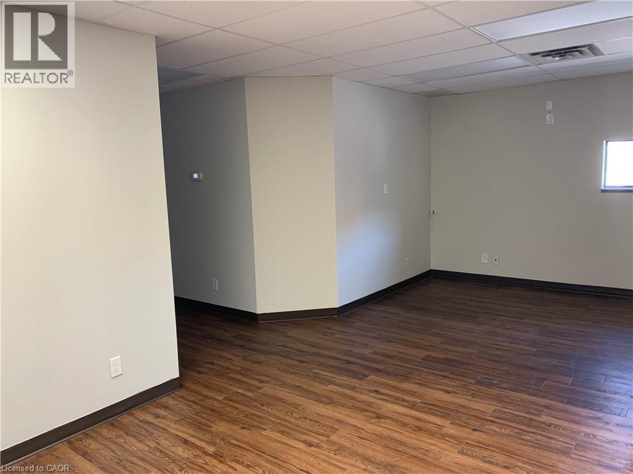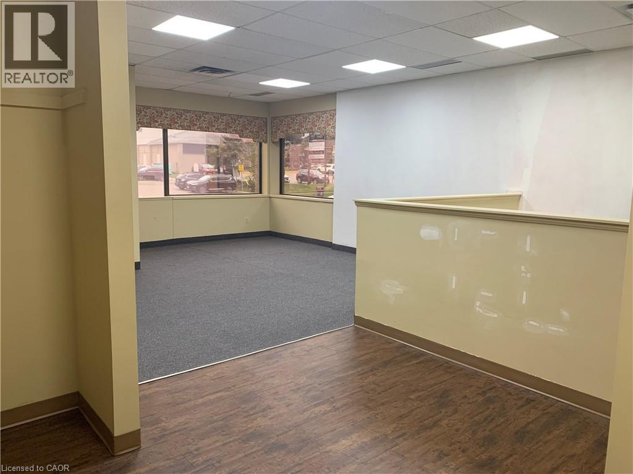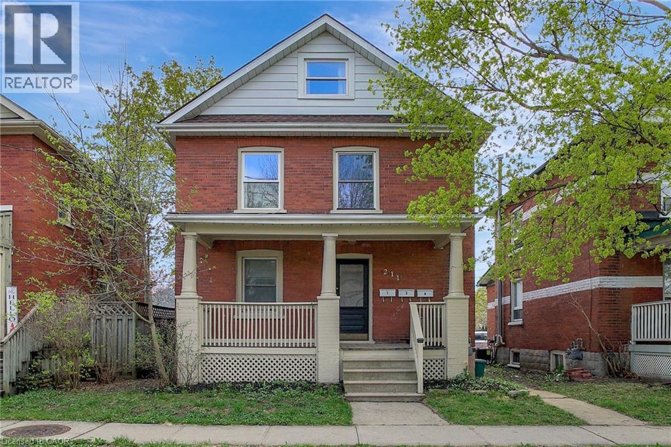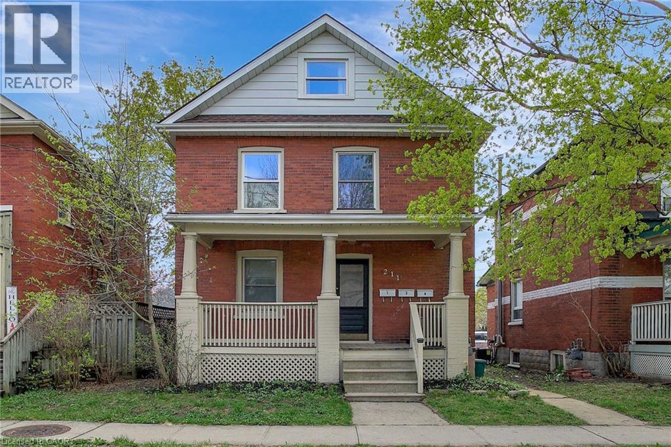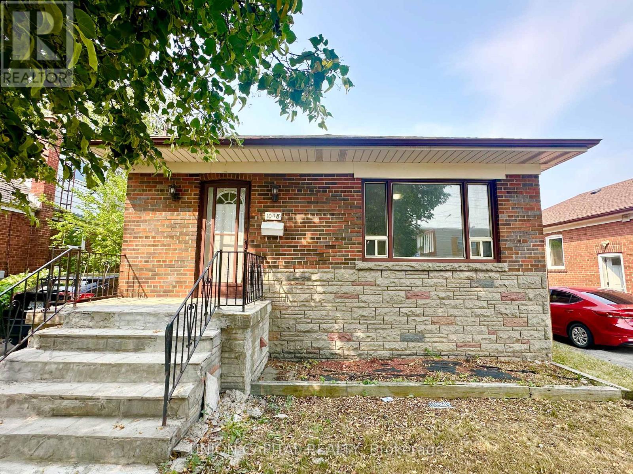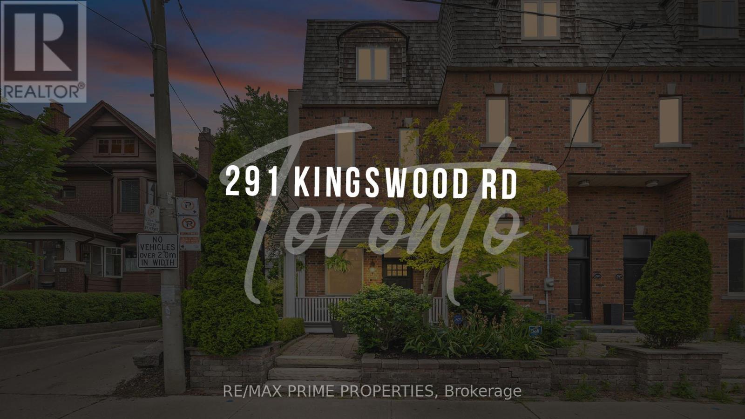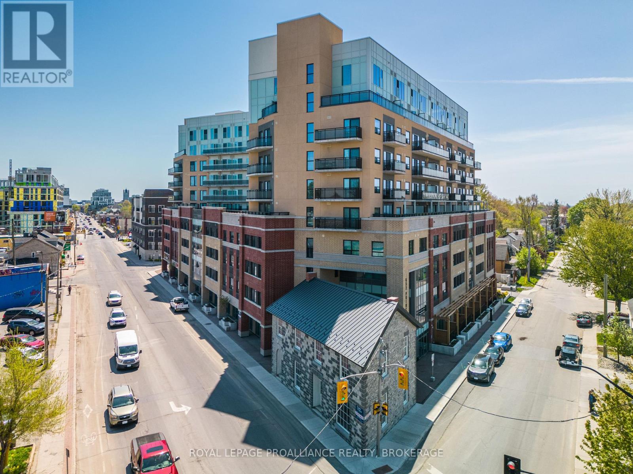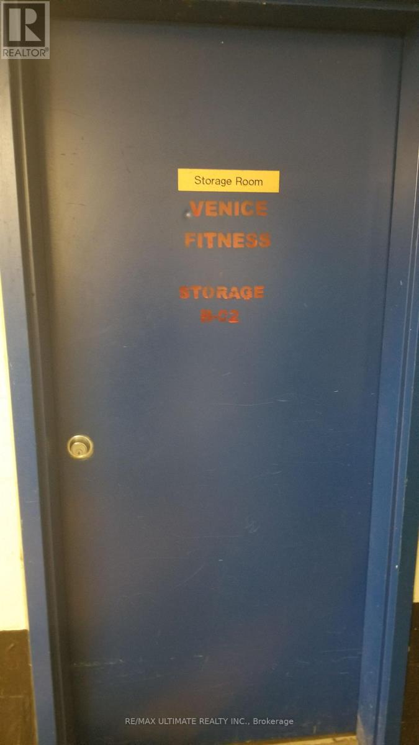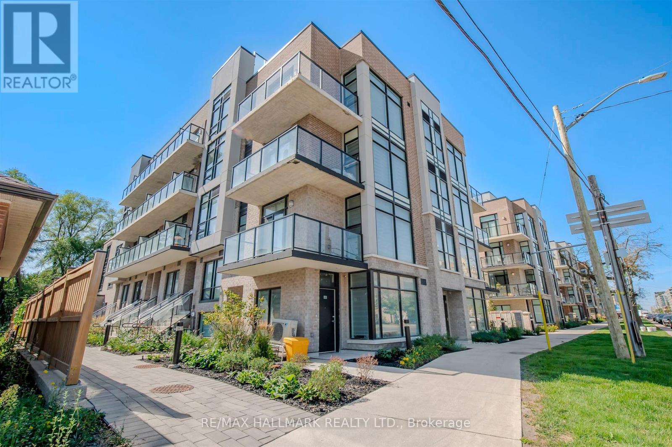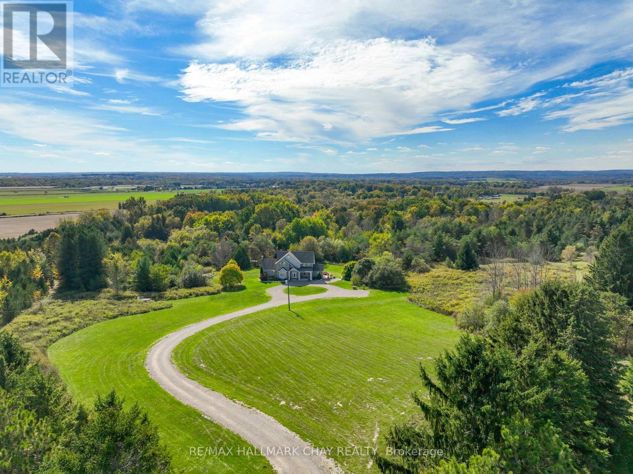1478 Drummond 6b Concession
Drummond/north Elmsley, Ontario
1 acre of land, minutes to both Carleton Place & Perth, a BRAND NEW 2025 PROPANE FURANCE, new AC 2024, new septic system 2018, updated custom kitchen 2023, brand new 2024 oversize deck, new doors 2023 and offering space for the entire family, does it get much better? Welcome to 1478 Drummond Concession 6B, offering an outdoor oasis with cover walk out patio with a hot tub, TV and cooking space making it a great space to relax, unwind or entertain. This interior of the home boast 3+1 Bedroom, open concept living and is perfect for a first time home buyer or growing family. Come check it out to see it for yourself. (id:50886)
RE/MAX Affiliates Realty Ltd.
66 Varcoe Road
Clarington, Ontario
Updated three-bedroom bungalow on a 1-acre lot, wooded area, fenced garden for added privacy and tranquility. Hardwood floors in the main living areas complement elegant travertine floors in the kitchen, eating area, and hallways. The luxurious kitchen features a spacious center island, perfect for meal prep and casual dining. The finished basement offers even more space to enjoy. It includes two additional bedrooms, a brand-new bathroom, and two extra rooms that could serve as offices, studios, or guest rooms. The expansive recreation room is ideal for family gatherings, and the cool room adds extra storage for your wine collection or pantry needs. Other highlights include a new furnace (2024), air cleaner system, interlock patio, driveway, and side entrance. Epoxy garage floor, two fireplaces, sprinkler system, five new appliances, and so much more! (id:50886)
Engel & Volkers Toronto Central
85 Norfolk Street Unit# 202
Guelph, Ontario
Large office available at Norfolk Medical Centre. Sound proof office. Professionally managed. Minutes to downtown Guelph. Landlord willing to renovate. Ask about rental incentives for this unit. (id:50886)
Vancor Realty Inc.
85 Norfolk Street Unit# 201
Guelph, Ontario
Large office available at Norfolk Medical Centre. Sound proof office. Professionally managed. Minutes to downtown Guelph. Landlord willing to renovate. Ask about rental incentives for this unit. (id:50886)
Vancor Realty Inc.
211 Dolph Street N
Cambridge, Ontario
Welcome to 211 Dolph St N, a fantastic opportunity for savvy first-time homebuyers and investors alike! This legal duplex offers two spacious units, upper unit featuring 2 bedrooms and 1 bathroom, main unit featuring 3 bedrooms and 2 bathrooms making it an ideal setup for families or individuals looking for comfortable living spaces. With the versatility to live in one unit while renting out the other, or to rent both units for maximum income potential, this property caters to a variety of living arrangements. Its prime location in Cambridge offers a steady rental market, and a great way to break into real estate. This duplex is not just a property; it's an opportunity to build wealth and create a comfortable living environment. Don’t miss your chance to own this incredible investment! (id:50886)
RE/MAX Twin City Realty Inc.
211 Dolph Street N
Cambridge, Ontario
Welcome to 211 Dolph St N, a fantastic opportunity for savvy first-time homebuyers and investors alike! This legal duplex offers two spacious units, upper unit featuring 2 bedrooms and 1 bathroom, main unit featuring 3 bedrooms and 2 bathrooms making it an ideal setup for families or individuals looking for comfortable living spaces. With the versatility to live in one unit while renting out the other, or to rent both units for maximum income potential, this property caters to a variety of living arrangements. Its prime location in Cambridge offers a steady rental market, and a great way to break into real estate. This duplex is not just a property; it's an opportunity to build wealth and create a comfortable living environment. Don’t miss your chance to own this incredible investment! (id:50886)
RE/MAX Twin City Realty Inc.
Main Floor - 1048 Kennedy Road
Toronto, Ontario
Client RemarksSpacious 2-bedroom, 1-bathroom main-floor bungalow unit with a private entrance, located in the prime Kennedy & Lawrence area. This bright unit includes shared laundry facilities and one driveway parking space, NO dishwasher. The main-floor tenants are responsible for 70% of the household utilities (approximately $400/month). In addition, tenants are responsible for snow removal, weekly front and back lawn mowing, general yard maintenance, fall leaf raking and bagging, and taking out and returning garbage/recycling bins on the City of Scarborough scheduled collection days. Ideal for tenants looking for a well-located, comfortable home with outdoor access and essential amenities. (id:50886)
Union Capital Realty
291 Kingswood Road
Toronto, Ontario
**OFFERS ANYTIME** Discover the epitome of contemporary comfort and style in this 1650 sq. ft (finished living space), newly renovated end unit townhouse nestled in Toronto's picturesque Beaches neighbourhood. Recently updated with meticulous attention to detail, this home seamlessly merges modern upgrades with the relaxed charm of the Beach community. Step inside to find a bright, airy, open-concept layout, highlighted by newly installed hardwood floors that flow throughout the main living areas. The living room's custom millwork invites relaxation, and large windows flood the space with natural light. Feast your surprised eyes on this gourmet kitchen! It features a 4x8 quartz island, Blanco sink, new stainless steel KitchenAid appliances (2021), and ample custom cabinetry, seamlessly combining style and functionality. The large kitchen island provides a casual dining option for busy mornings or casual gatherings. Upstairs, the tranquil master suite awaits, complete with a large spa-inspired ensuite bathroom boasting a contemporary free-standing Aquabrass stone resin tub, heated floors, and a double walk-in shower. Another standout feature of this townhouse is its large one-car attached garage, providing secure parking and additional storage space, a rarity in the Beaches area. Additional upgrades include Pella windows and doors throughout the home, a 12-foot garage door, a Rheem furnace (2019), Comfort Aire A/C (2019), a Navien tankless hot water heater (2024), a water softener, and a backwater valve. This townhouse includes two private patios and a welcoming front porch facing Kingswood Road. ***2nd floor living room was previously a 3rd bedroom and could easily be converted back** Inclusions: Existing fridge, stove, microwave, dishwasher, hot water tank, washer, dryer, garage door opener; Automatic shade & remote for a skylight is currently inoperable. However, skylight is new - 2021. (id:50886)
RE/MAX Prime Properties
1023 - 652 Princess Street
Kingston, Ontario
Turn-key 1 bedroom, 1 bath condo unit located in Kingston's Williamsville neighborhood right in the heart of Downtown. This unit features a spacious foyer, 3pc bath, in-suite laundry, a bright kitchen with stainless steel appliances and a well-sized bedroom. Condo amenities include a fitness room, rooftop garden/deck and a party room. This unit includes a parking spot and a locker. Steps to public transportation and quick access to Queen's University, St. Lawrence College, hospitals and all downtown amenities! (id:50886)
Royal LePage Proalliance Realty
Locker B2 - 393 King Street W
Toronto, Ontario
Rare Extra-Large 15 Feet By 20 Feet Locker Space For Sale!Spacious Locker For Personal Storage. Buyer Must Be A Registered Unit Owner At 393 King St West, Toronto. Perfect Opportunity To Add Value To Your Suite - Owning A Locker Can Make Your Unit More Attractive And Easier To Sell, Now Or In The Future. Also Ideal For Current Owners Needing Additional Storage Space (id:50886)
RE/MAX Ultimate Realty Inc.
2nd Floor - 35-851 Sheppard Avenue W
Toronto, Ontario
Rare Live/Work 2nd floor opportunity. This Incredible studio apartment is a perfect home or office and can be combined with uppers levels if desired. Inspired by the classic brownstone architecture you'll find in New Yorks Greenwich Village, the residences feature old-world brick with modern black detailing. The considered attention to detail defines the space, merging contemporary design and timeless architecture. (id:50886)
RE/MAX Hallmark Realty Ltd.
4146 Concession 7 Road
Adjala-Tosorontio, Ontario
Welcome to this beautiful family home, sitting on 40.5 picturesque acres with the Nottawasaga River flowing through the property. A true outdoor paradise, enjoy year-round entertainment - from long walks on your own private trails, cozy fires, swimming, kayaking or tubing down the river, to winter skating and snowmobiling. Start your mornings with coffee on the covered front porch and end your day watching sunsets from the peaceful back deck. Thoughtfully designed for multigenerational living, the home offers a spacious layout with tasteful finishes throughout. The main floor features a large kitchen with ample counter space, an island with cooktop stove, and a bright eat-in area that flows seamlessly to the back deck and the grand living room. Soaring cathedral ceilings with exposed wood beams and a stunning stone fireplace create an inviting gathering space. The dining room is a great flex space, whether it be dining, a playroom, or sitting area. Enjoy the convenience of a main floor office and laundry room. Upstairs, you'll find four generously sized bedrooms and a large shared bathroom. The primary suite includes a walk-in closet and a spacious 4-piece ensuite with a jacuzzi tub and walk-in shower. The partially finished basement features a complete in-law suite with its own private walkout entrance, an open-concept kitchen and living area, a large bedroom with access to another flexible space - perfect as an oversized walk-in closet, office, or second bedroom. The unfinished area in the basement offers a blank canvas to make it your own. Whether you're seeking space to grow, entertain, or simply soak in nature's beauty, this property offers the perfect blend of comfort, functionality, and outdoor adventure. (id:50886)
RE/MAX Hallmark Chay Realty

