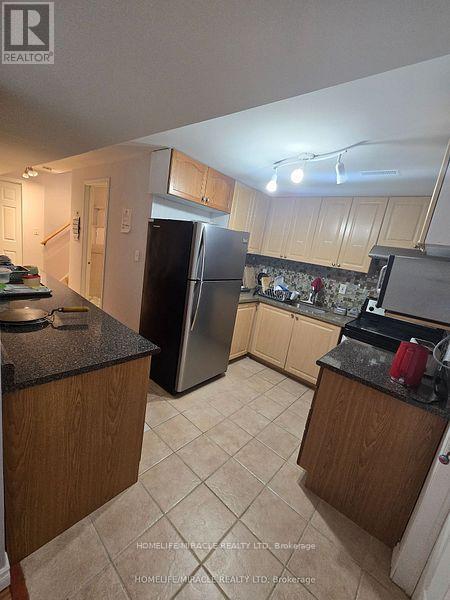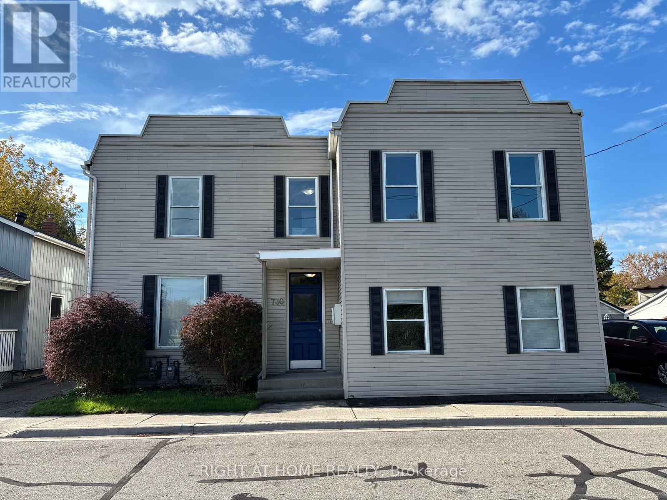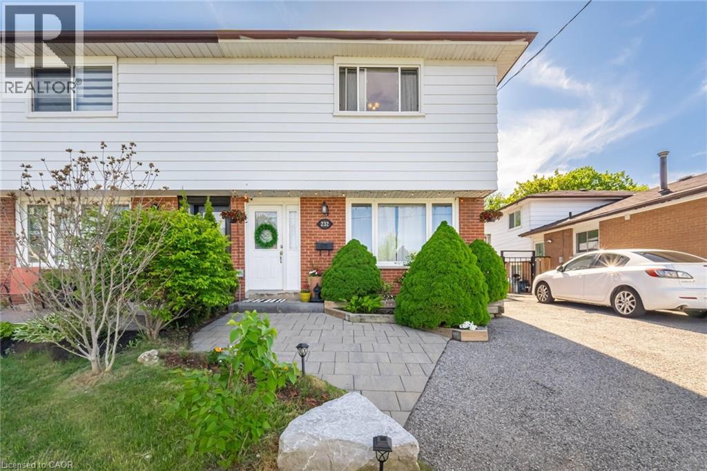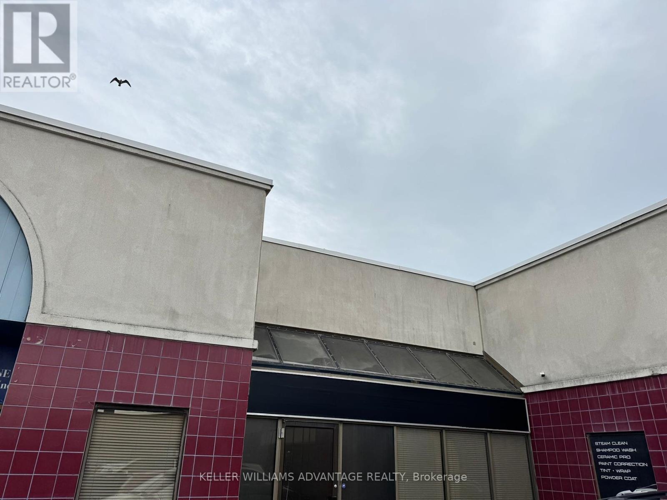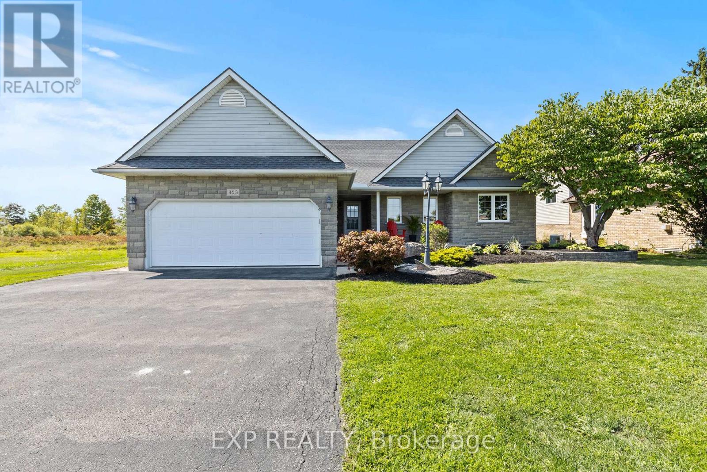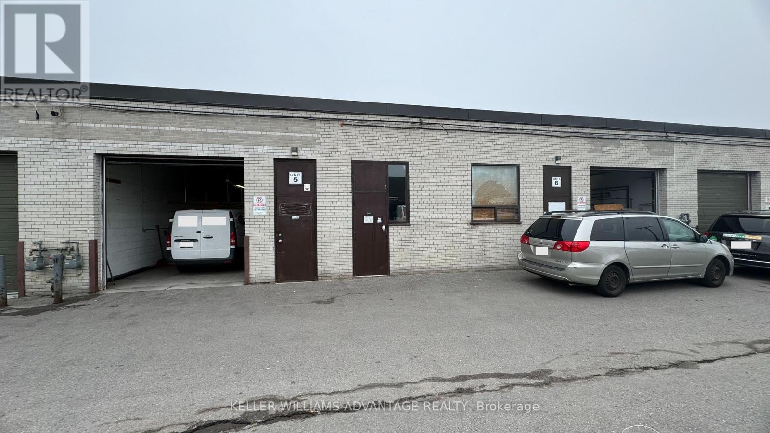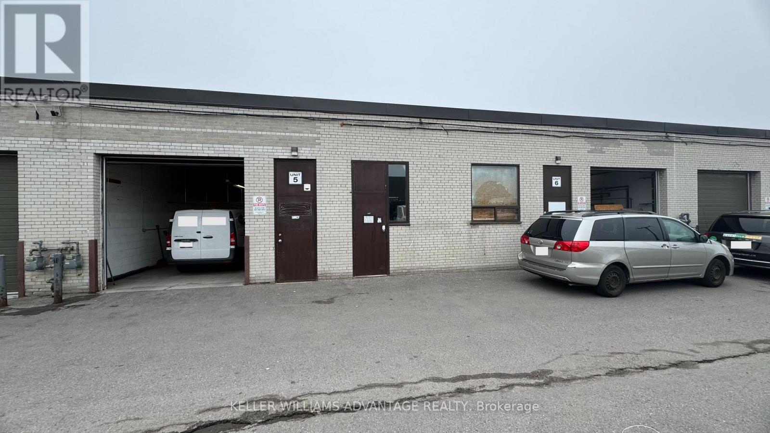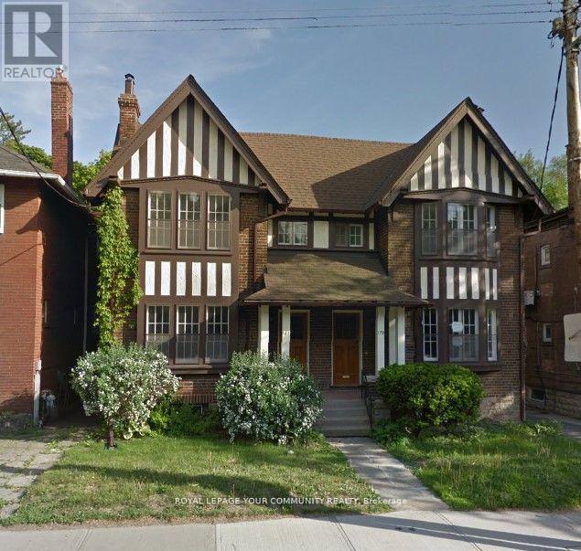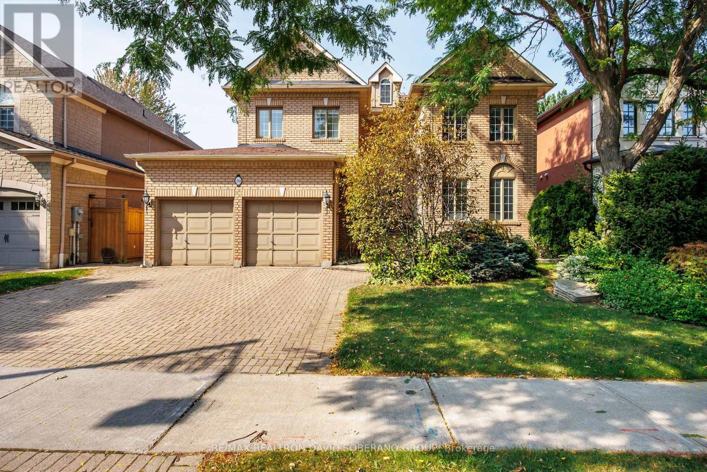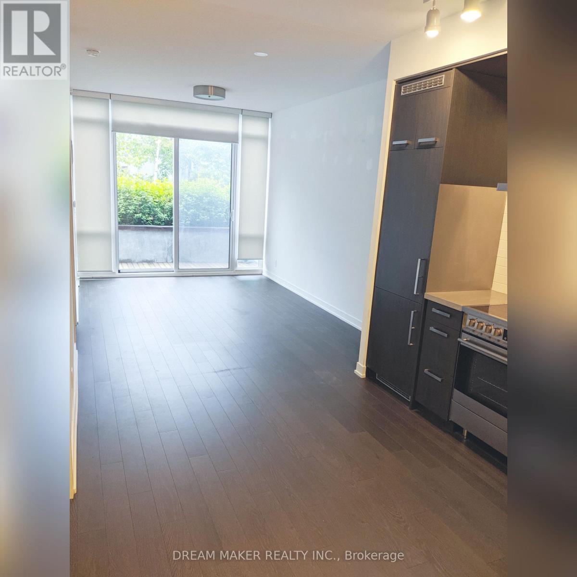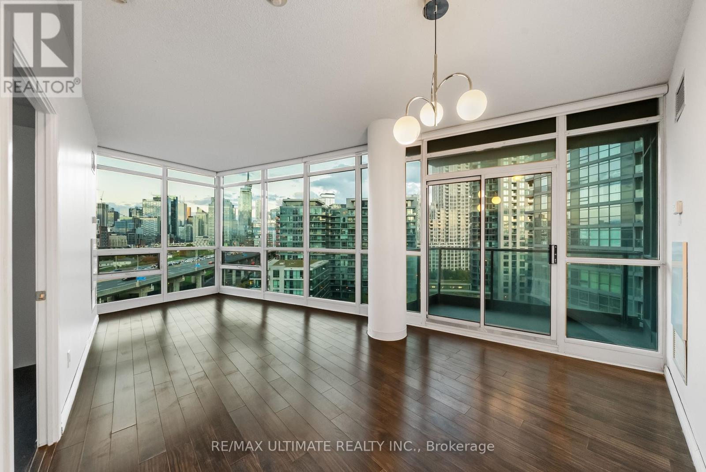22 Misty Hills Trail
Toronto, Ontario
SHARED.SHARED...SHARED. Spacious 2 store house. Basement 1 room for rent. Located in the prime area of the Morningside and Finch. Close to TTC Shopping Plaza School. Looking for working professional male/female. Utility included. It is 4 Bedroom Basement. Only 1 Room Available for the rent. No Smoking in the house and near house 2 meter area. (id:50886)
Homelife/miracle Realty Ltd
5 - 730 Simcoe Street S
Oshawa, Ontario
Renovated two bedroom apartment with full washroom and new kitchen cabinets. Minutes off the 401, close to No Frills and the GO station. All utilities are included. (id:50886)
Right At Home Realty
232 Durham Street
Oshawa, Ontario
Location, Location, Location! Steps away from the Oshawa Centre, public transit, Hwy 401, GO Station, Walmart, Canadian Tire, major banks, and all essential amenities. Situated on a rare ravine lot with an impressive 168 ft depth, this property backs onto a peaceful creek and includes a gazebo and two backyard storage sheds. Located on a quiet dead-end street with a nearby park, it’s an ideal setting for families. The home features hardwood flooring on the main level, three generously sized bedrooms, and a finished basement with laminate flooring and a spacious laundry room. Enjoy a beautifully landscaped stone patio at the front entrance, a large fenced backyard, and a long driveway with no sidewalk to maintain. This move-in ready home offers the perfect blend of space, comfort, and convenience! (id:50886)
RE/MAX Gold Realty Inc
18 - 1080 Tapscott Road
Toronto, Ontario
Strategically situated flex industrial unit with mezzanine built to code, flexible zoning with light auto uses permitted. Currently built out with 25% Office situated across two floors, capacity to increase power delivery to three phase 600V 200A (two transformers inside unit). Large drive-in door with tall clear height provide flexibility for light manufacturing and many other uses. (id:50886)
Keller Williams Advantage Realty
353 South Pelham Road
Welland, Ontario
SPACIOUS BUNGALOW ON LARGE LANDSCAPED LOT WITH BACKYARD OASIS AND IN-LAW SUITE Situated on sought-after South Pelham Road, this beautifully maintained home offers over 2000 sq ft on the main floor plus a fully finished lower level, set on a wide 68 x 190 ft lot with mature landscaping, a double garage, and a long double driveway with parking for multiple vehicles. Inside, you're welcomed by bright, open spaces filled with natural light from oversized windows and a great room with a peaked ceiling, pot lights, custom built-in shelving, and a cozy fireplace, flowing seamlessly into the dining area and kitchen with abundant cabinetry and quality finishes. A versatile sunlit sitting room with walls of windows and patio doors provides the perfect spot to relax and leads directly to the backyard. The main floor also offers a convenient laundry room with extra storage, a large primary suite with walk-in closet and four-piece ensuite with soaker tub and glass shower, plus three additional bedrooms and another full bathroom. The lower level, ideal as an in-law suite, features its own kitchen, spacious rec room, built-in cabinetry and counters for an office or study area, two more bedrooms, a three-piece bath, and plenty of storage. Outside is a true entertainers paradise with an inground pool, concrete patio, deck off the kitchen, and three separate outbuildings including a screened pavilion perfect for bug-free summer dining, a freestanding bar and wet-bar space with bathroom for poolside entertaining, and an additional storage shed. A rare opportunity to enjoy a move-in ready bungalow that combines functional family living with an incredible resort-style backyard in a convenient location close to schools, parks, and every amenity. (id:50886)
Exp Realty
6 - 1680 Midland Avenue
Toronto, Ontario
Only sold together with the adjoining Unit at 1680 Midland Avenue 5 (MLS# E12224270)* PRICE DECREASE with further potential to negotiate price. This owner-occupied industrial warehouse is being offered as a leaseback, generating an attractive cap rate and capital appreciation potential with a 10+5 triple net lease being offered to the purchaser. The current owners run a successful business at the location and are looking to free up capital for expansion. A true chance to set your own returns as an investor as the new lease will be negotiated directly with the current owners of the property. Well designed rectangular layout with front office/reception area with 2 washrooms. 7 exclusive parking spots and included with each unit. Minutes away from 401 On/Off Ramp with current zoning allowing for a variety of uses including automotive. Floor plans available upon request. (id:50886)
Keller Williams Advantage Realty
5 - 1680 Midland Avenue
Toronto, Ontario
*Only sold together with the adjoining Unit at 1680 Midland Avenue 6 (MLS #E12224300)* PRICE DECREASE with further potential to negotiate price. This owner-occupied industrial warehouse is being offered as a leaseback, generating an attractive cap rate and capital appreciation potential with a 10+5 triple net lease being offered to the purchaser. Current owners run a successful business at the location and are looking to free up capital for expansion. A true chance to set your own returns as an investor as the new lease will be negotiated directly with the current owners of the property. Well designed rectangular layout with front office/reception area with 2 washrooms. 7 exclusive parking spots and included with each unit. Minutes away from 401 On/Off Ramp and currently zoning allowing for a variety of uses including automotive. Floor plans available upon request. (id:50886)
Keller Williams Advantage Realty
10 Malley Road
Toronto, Ontario
Church Sublease Opportunity, Ideal for : Worship, Daycare, or Community Use. Discover a unique opportunity to sublease a well-maintained Christian church space in a vibrant commercial condominium. Conveniently located near a major intersection, this unit offers excellent accessibility and visibility, making it an ideal location for continued ministry, a new congregation, or community-focused initiatives. Property Highlights: Prime Location, Situated next to a kids Muay Thai gym and a fitness center, the area enjoys steady foot traffic and a strong sense of community. Versatile Space: Currently set up as a functioning Christian church, the layout is well-suited for worship services, gatherings, and fellowship events. Daycare Potential: Zoned to allow daycare operations, perfect for expanding your ministry or launching a new child care venture in a family-oriented area. Ample Parking: Shared commercial parking ensures ease of access for attendees and visitors. Well-Connected: Minutes from major transit routes and surrounded by complementary businesses that draw a consistent local clientele. This space is perfect for an established congregation looking to relocate, a new church plant seeking a welcoming environment, or a nonprofit organization ready to grow. Don't miss this rare opportunity to secure a flexible, faith-friendly space in a thriving location! (id:50886)
Keller Williams Advantage Realty
Rear - 179 St Clair Avenue E
Toronto, Ontario
Welcome to 179 St Clair Ave E #Rear. This fully self-contained bachelor suite with its own private entrance has been tastefully renovated and features a fantastic functional layout, large walk in closet, and ensuite laundry. Prime location just steps from St Clair & Mt Pleasant. Large windows & pot lights throughout elevate this space, does not feel like a basement at all! Tenant is responsible for hydro. Tenant must also maintain a tenant contents and liability insurance policy. 1 year minimum lease term. (id:50886)
Royal LePage Your Community Realty
10 Tillingham Keep
Toronto, Ontario
Situated in the prestigious Balmoral area of Clanton Park, this beautiful home sits on a 52 x 112 ft lot and offers over 3,500 sq. ft. of above-ground living space. The main floor features a bright combined living and dining room, private home office, powder room, and a spacious open-concept kitchen with stainless steel appliances, Bosch dishwasher, ample cabinetry, and a breakfast area. The kitchen flows seamlessly into the family room and walks out to the backyard, perfect for BBQs, entertaining, and childrens play. Upstairs are 5 spacious bedrooms, including a primary bedroom with his-and-hers walk-in closets and a large ensuite. Two bedrooms share a convenient Jack & Jill bathroom, making the upper level practical and family-friendly. The fully finished basement adds incredible versatility with a large recreation room, guest bedroom, and full second kitchen ideal as a Passover Kitchen or for extended family. A truly great family home in one of Clanton Parks most sought after areas. All just steps to parks, places of worship, grocery stores, Allen Rd & Hwy 401, and public transit. (id:50886)
RE/MAX Realtron David Soberano Group
4 - 455 Front Street E
Toronto, Ontario
This 1 + Den has a spacious layout and a functional den perfect for an office space, or bedroom. MODERN KITCHEN with Built-in appliances. HARDWOOD FLOORS throughout. Be in the middle of ALL THE ACTION - The Iconic Distillery District, St. Lawrence Market, Riverside, & Cherry Beach, YMCA, Dining, Pubs, & Cafes are steps away. Enjoy Easy Commuting With Access To Streetcars, The DVP, & Gardiner Expressway. Amenities Including 24 HR Security & Concierge, A Full Sized Gym, Party Room, Pool Table, Guest Suites, Sauna, Theatre, & Rooftop Patio With Gardens, & BBQ's, & Lounges. Maintenance Fees INCLUDES High Speed Internet - Fibre Optic directly to the suit... Parking spot AVAILABLE for Lease. (id:50886)
Dream Maker Realty Inc.
1222 - 231 Fort York Boulevard
Toronto, Ontario
Beautifully maintained 2-bedroom, 2-bath corner suite with underground parking + bike storage rack at the Atlantis Waterpark City Condos. Spanning 792 sq. ft. of indoor space and 21 sq ft. balcony, this thoughtfully designed home features an open-concept living and dining are perfect for relaxing and entertaining. The spacious kitchen is equipped with granite countertops, full-sized stainless steel appliances, and a breakfast bar, offering both style and functionality. Enjoy CN Tower, city skyline, and water views from your walk-out balcony, ideal for relaxing on summer days. The primary bedroom includes an ensuite bathroom, while the second bedroom offers versatile use as a guest room, home office, or entertainment. Additional feature include a laundry room, and extra storage cabinets. Residents enjoy resort-style amenities: an indoor pool, sauna, gym, rooftop garden with BBQs, guest suites, 24-hour concierge, and visitor parking. Conveniently located steps from the waterfront, marina, parks, TTC streetcars, Exhibition GO Station, Loblaws, LCBO, King West dining, and quick access to the Gardiner Expressway, offering the perfect blend of city living and Lake Ontario waterfront community lifestyle. (id:50886)
RE/MAX Ultimate Realty Inc.

