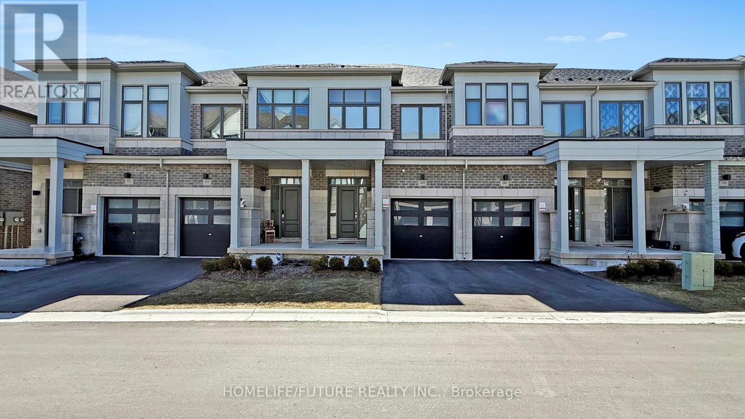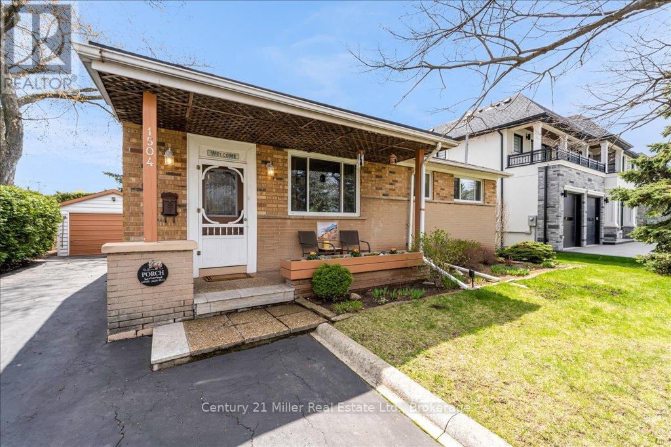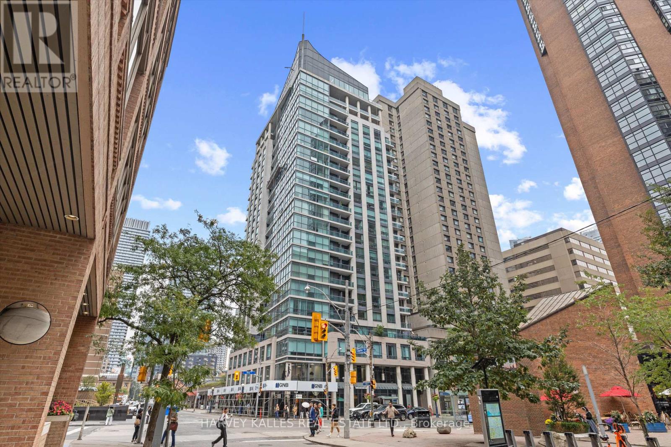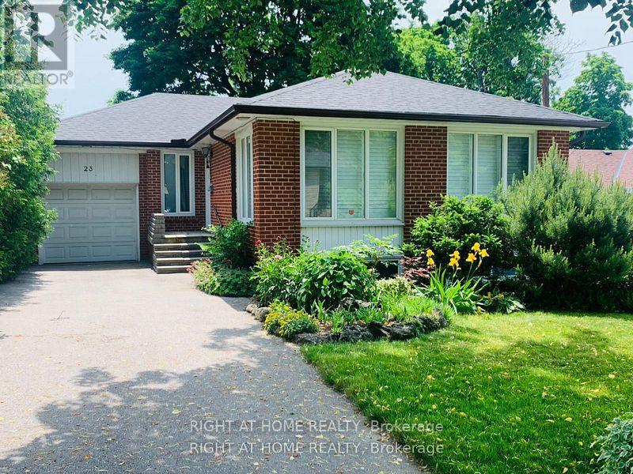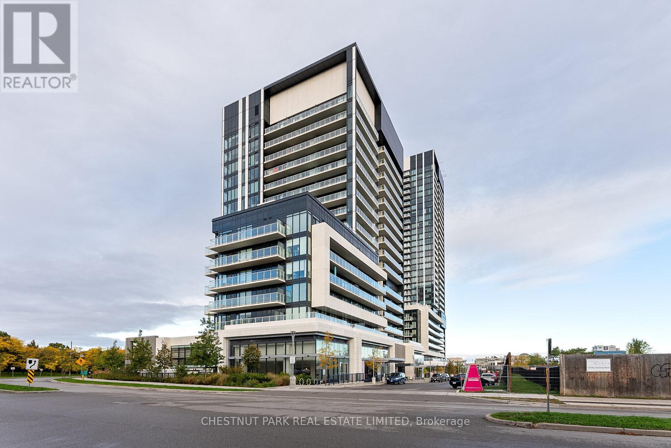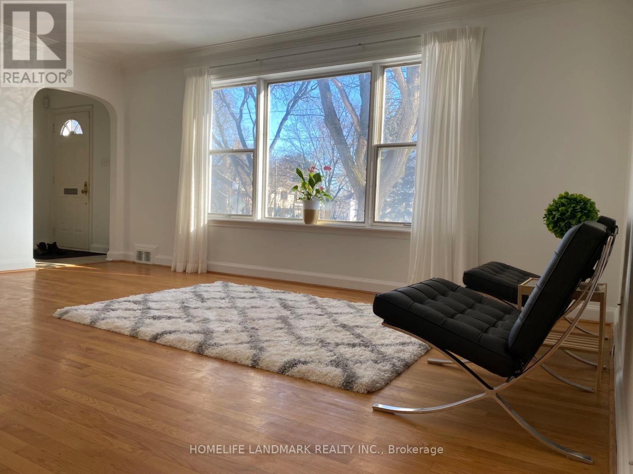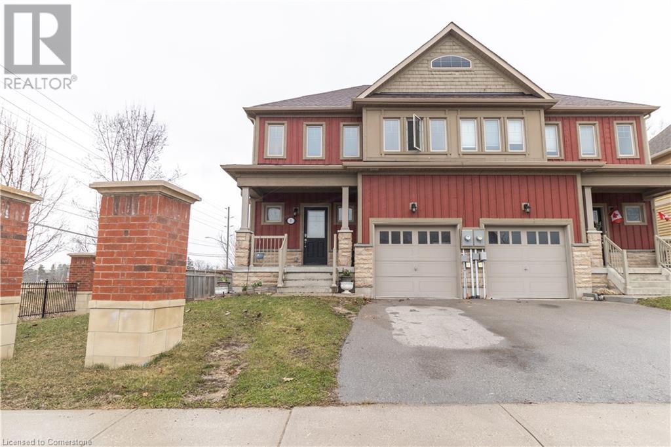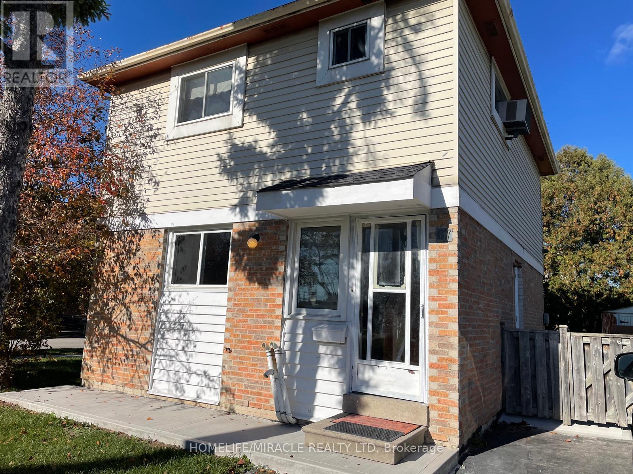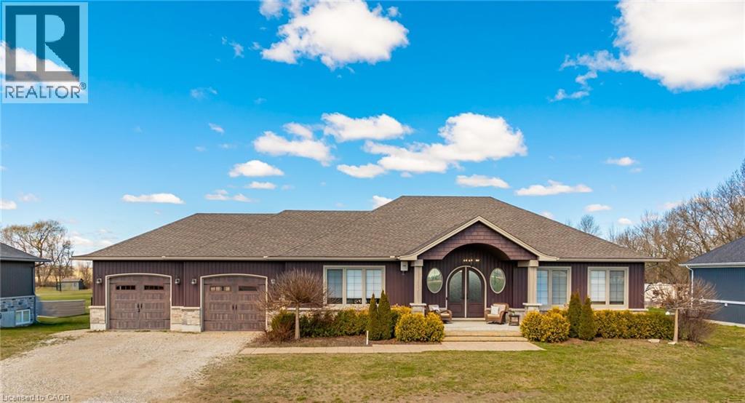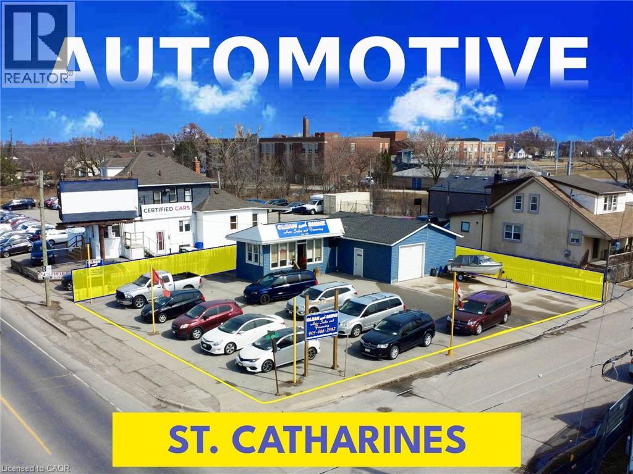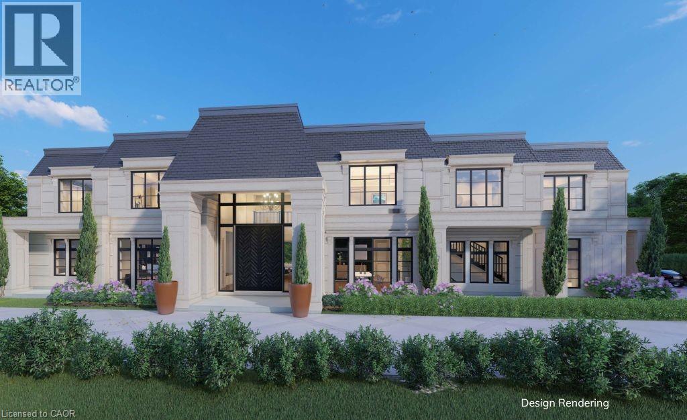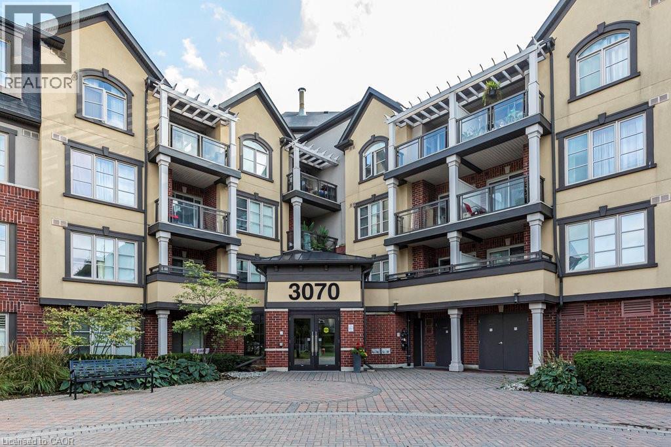348 Okanagan Path
Oshawa, Ontario
This One-Year-Old Townhouse Exudes Modern Luxury, Offering A SpaciousAnd Bright Open Layout That Maximizes The Sense Of Space. With Three Elegantly Designed Bedrooms And Two And A Half Bathrooms, It Ensures Both Comfort And Style. The Contemporary Eat-In Kitchen Is EquippedWith A Gas Stove And Stainless Steel Appliances, Perfect For Culinary Enthusiasts. For Added Convenience, The Home Also Features A Laundry Room On The Second Floor. Large Windows Throughout The Townhouse Fill Every Room With An Abundance Of Natural Light, Creating A Warm And Inviting Atmosphere. Ideally Located, This Property Is Close To Public Transit, Highway 401, Ontario Tech University, Durham College, Schools, Parks, A Golf Course, And A Variety Of Shopping Centers. Additionally, It Boasts A 200-Amp Electrical Service, Ensuring That It Meets Modern Power Needs. This Townhouse Offers A Blend Of Luxury,Convenience, And Practicality, Making It The Perfect Place To Call Home. (id:50886)
Homelife/future Realty Inc.
1504 Bridge Road
Oakville, Ontario
Endless opportunity awaits, welcome to this beautifully cared-for bungalow offering over 1,600 square feet of versatile living space across two levels. Whether you're a family looking for comfort, a downsizer craving ease, or a buyer ready to create something truly your own, this home delivers the perfect canvas. Set on a generous lot in one of Oakville's most desirable neighbourhoods, this property is an incredible opportunity for builders, renovators, or anyone with vision or simply move right in. The main floor features a bright, open layout with seamless flow between the kitchen, dining, and living areas - ideal for entertaining or relaxed everyday living. Enjoy quiet mornings on the private front porch or unwind in the backyard surrounded by mature trees and lush perennials for total privacy. The main-floor primary bedroom opens to a two-level deck with a vine-covered pergola, creating the perfect spot for coffee, cocktails, or enjoying a dip in the hot tub. The lower level adds plenty of flexibility with a large rec room (gas line ready for a future fireplace), a spacious office or potential bedroom, and a convenient 3-piece bath. With pot lights and generous natural light, this home feels warm and welcoming throughout. A detached garage provides excellent storage and parking, and the property has been lovingly maintained, ready for its next chapter. Located just minutes from Bronte Harbour, Coronation Park, and Downtown Oakville, with easy access to trails, shopping, and highways, this home combines potential, privacy, and prime location. Your chance to make this bungalow your own has arrived. (id:50886)
Century 21 Miller Real Estate Ltd.
1205 - 1121 Bay Street
Toronto, Ontario
Welcome to Suite 1205 at the prestigious boutique building Elev'n 21! This spectacular, fully renovated condo has been completely reimagined back to the studs, featuring 9' smooth ceilings with pot lights, premium finishes, and custom furnishings throughout. Offering 1 spacious bedroom + large den with French doors & floor to ceiling windows (currently used as a second bedroom) and 1 stylishly upgraded bathroom, this suite is the epitome of turn-key luxury living. Enjoy stainless steel stove, built-in microwave, premium panelled fridge & dishwasher, reverse osmosis water system, quartz countertop with waterfall feature on island, stacked washer & dryer in-suite laundry, and a private balcony.This unique offering comes fully furnished by Kimberly Capone Interiors & Direct Interiors, including: Queen bed (c/w mattress) with built-in storage & double bed (w/o mattress) with built-in storage; Custom sectional sofa with pull-out queen mattress, wall mounted TV & custom built-in corner cabinetry; Stylish storage ottoman, 4 bar stools, reverse osmosis water system, large luxury decorative entry mirror; 2 kitchen chandeliers, 1 hallway chandelier & 2 wall sconces in den; Ceramic floor and wall tiled bathroom with quartz counter, built-in shower niche & glass shower door; Upgraded door handles throughout; Custom window coverings - fabric blinds; Balcony set with table & 2 chairs; 1 parking spot + locker included. Located in one of Toronto's most sought-after neighbourhoods with a Walk Score of 99 and Transit Score of 100... steps to Yorkville, U of T, TTC, shopping, dining, and more. Pride of ownership throughout - pristine, stylish, and truly turnkey! (id:50886)
Harvey Kalles Real Estate Ltd.
23 Fenelon Drive
Toronto, Ontario
Great House In Sought After Neighbourhood. Beautiful Bungalow In York Heights, Professional Landscaping Front/Rear Yard. 3 Bedrms,Large Family Rm & Bed Rm In Bsmt. Windows With Blinds & Shutters. Kitchen With B/I Cabinet & Pantry. Extra Long Driveway Can Park 2 Cars. Sep Entrance To Basement. (id:50886)
Right At Home Realty
1522 - 20 O'neill Road
Toronto, Ontario
Experience breathtaking panoramic city views from this stylish southwest corner suite at Rodeo 2! Flooded with natural light all day long, this home offers a front-row seat to Toronto's changing seasons-enjoy the lush greenery of summer and the vibrant colours of fall right from your floor-to-ceiling windows or step out onto the balcony to enjoy your morning coffee while taking in the skyline and the CN Tower. Thoughtfully designed, the 2-bedroom, 2-bath layout makes the most of every inch. With 9-ft ceilings, an open-concept kitchen and living area, and a spacious balcony, it's perfect for relaxing, entertaining, or simply soaking in the view. Located in the heart of the Shops at Don Mills, you're just steps from boutique shopping, cafés, fine dining, and all your daily conveniences. Nearby green spaces and cultural gems-Edwards Gardens, Don Mills Trail, Talwood Park, Duncairn Park, and the Don Mills Library-are all within walking distance. Enjoy award-winning amenities, including a 24-hour concierge, party and dining lounge, fitness centre, sauna, and a resort-style pool with hot tub and BBQ terrace. With easy access to the DVP, Highway 401, TTC, and the upcoming LRT-plus one parking space and one locker-this suite offers the perfect blend of style, comfort, and spectacular views. (id:50886)
Chestnut Park Real Estate Limited
64 Mildenhall Road
Toronto, Ontario
Prime Lawrence Park Right Cross Cheltenham Park. South Facing, Sun Filled And Spacious (Larger Than It Looks From The Pictures). This Home Showcases Generous Proportions With Casual And Formal Living Spaces. Updated Eat-In Kitchen W/SS Appliances, Family Room W/ Double Doors Out To A Fantastic South Facing Patio And Backyard. Main Floor Primary Bedroom (Ideal for Seniors or Family with Young Children). Lower Living Rec Room With Above Grade Windows, Potential Nanny Suite And Lots Of Storage Space. Steps To Top Schools, Granite Club, TTC, Sunnybrook Hospital. **EXTRAS** All Existing Stainless Appliances, All Electric Light Fixtures. Newly Renovated Basement Suite And Washroom. The House Was Painted in 2023. *** SHORT TERM LEASE Could Be Reviewed (Great For Nearby Home Building Or Renovating) *** (id:50886)
Homelife Landmark Realty Inc.
1 Hughes Street
Collingwood, Ontario
This spacious 3-bedroom, 2.5-bathroom semi-detached home is a great opportunity ready for your finishing touches! With an attached garage and a bright, open-concept main floor, it’s perfect for both relaxed living and entertaining guests. Upstairs, you’ll find three comfortable bedrooms and two full bathrooms, including a spacious primary bedroom complete with large windows and a walk-in closet. The unfinished basement offers plenty of room to make your own! Located on a generous lot, this home also features a charming front porch and is just a minutes from the heart of Collingwood. Don’t miss out! (id:50886)
Platinum Lion Realty Inc.
67 Shalom Crescent
Toronto, Ontario
Luxuriously Renovated Detached Home Available for Immediate Occupancy! Experience the perfect blend of comfort, and convenience in this beautifully detached home, fully upgraded in 2025. Situated on a desirable corner lot with a double driveway, this home offers exceptional curb appeal and elegant, contemporary finishes throughout. Featuring 3+1 spacious bedrooms, 2+2 bathrooms, and 2 kitchens, this property is ideal for a professional family seeking flexibility and functionality. The bright layout welcomes natural light into every room, creating a warm and inviting atmosphere. The lower level, complete with a second kitchen and separate entrance, provides versatile space perfect for extended family-offering both comfort and privacy. Located in a prime, family-friendly neighbourhood, this home is just minutes to Humber College, Etobicoke General Hospital, TTC, the new Finch LRT, top-rated schools, shopping centres, and beautiful parks. Every convenience is within easy reach, making this home ideal for those seeking both luxury and lifestyle. Additional Details: Tenant pays utilities (except water). Landlord or Listing Agent does not warrant the retrofit status of the basement apartment. Available for a 3-year lease to an AAA professional young family. A beautifully finished, move-in-ready home that combines luxury with everyday practicality - this one truly stands out! (id:50886)
Homelife/miracle Realty Ltd
234 Burford-Delhi Townline Road
Scotland, Ontario
Your Countryside Retreat Awaits! Looking for a home that feels like a getaway every day? This stunning custom-built bungalow offers the perfect mix of modern luxury and country charm, all on a private 1.24-acre lot. Step inside to a bright, open-concept layout designed for both family living and entertaining. The gourmet kitchen is a chef’s dream, with a walk-in pantry, central island, and easy flow into the dining and living spaces. The living room features soaring cathedral ceilings, pot lights, and a cozy gas fireplace - ideal for relaxing evenings at home. The main floor offers three spacious bedrooms, including a primary suite with a walk-in closet, private ensuite, and walk-out to the back deck. Downstairs, the fully finished basement adds two more bedrooms, a full bath, rec room, and office space - perfect for guests, kids, or working from home. Outside is where the magic happens: a heated saltwater inground pool, a brand-new custom gazebo, stamped concrete patio, and plenty of space for summer gatherings. Whether you’re hosting friends or enjoying a quiet evening under the stars, this backyard is made to impress. Additional perks include an oversized double-car garage with epoxy floors, inside & outside entry, plus an extra-long driveway for all your parking needs. All this, just 20 minutes from Brantford, Woodstock, and Simcoe, with quick access to Hwy 403 for commuters. Luxury, space, and serenity - it’s all here. Don’t just dream it, come experience it! (id:50886)
Royal LePage Burloak Real Estate Services
394 Merritt Street
St. Catharines, Ontario
Possible VTB (Vendor Take Back financing)___Ideal property to acquire and establish a used car sales business___with the option to purchase (additional) an established Clean And Shine Auto Sales Limited, including OMVIC dealer license (in good standing)___The business has been successfully operating since 1973 with a loyal customer base___Traffic count 20,000 vehicles/day approx___Merritt St. is a central hub, close to Brock University, Niagara College, the Meridian Centre, and Pen Centre Mall, highway access is 4 minutes away___Merritt St. is located 16 minutes from Niagara Falls, 20 minutes from Niagara-on-the-Lake and Wine Country, 29 minutes from the US/Canada border---A New close by GO Train station is currently under construction. (id:50886)
Right At Home Realty
5086 Walkers Line
Burlington, Ontario
Build your dream home with Nest Fine Homes, a renowned builder known for visionary design and exceptional craftsmanship. Set on nearly 6.5 acres of private, tree-lined land in the heart of the Escarpment, this one-of-a-kind property backs onto Mount Nemo and the iconic Bruce Trail. Blending modern minimalism with natural elegance, the residence is a masterwork of luxury living. Expansive floor-to-ceiling windows fill the home with natural light and frame panoramic views that stretch to the Toronto skyline and Lake Ontario. Inside, a glass-encased foyer opens to a sunken living room and a striking feature hall leading to the soaring great room. The chef’s kitchen—complete with a breakfast nook and formal dining area—is designed for both intimate family moments and grand-scale entertaining. A discreet wine cellar, office, powder room, and mudroom complete the main floor. Upstairs, the primary suite is a private retreat with sweeping views, a spa-inspired ensuite, and a spacious walk-in closet with access to a private balcony. Five additional bedrooms. The lower level is a haven for wellness and leisure, featuring a sauna, fitness studio, sleek bar, media room, and hobby space. While the current vision supports a custom residence of over 9,000 sqft, the property allows for tailored adaptation—expand to a 12,500 sqft or scale down to an elegant 4,500 sqft home without compromising luxury. This is a truly rare offering—an opportunity to create a legacy estate, shaped by your vision and designed to last forever. All images are artists renderings for illustrative purposes only. Final design, elevations, and features may vary. LUXURY CERTIFIED. (id:50886)
RE/MAX Escarpment Realty Inc.
3070 Rotary Way Unit# 401
Burlington, Ontario
Welcome to this beautiful penthouse-level condo located in the highly sought-after Alton Village community. This bright and spacious unit features an open-concept layout that seamlessly blends the living, dining, and kitchen areas — perfect for entertaining family and friends. The modern kitchen boasts granite countertops, a breakfast bar, stylish backsplash, ceramic tile flooring, under-valance lighting, and upgraded cabinetry. Enjoy elegant engineered hardwood flooring throughout the main living areas. Retreat to the serene primary bedroom featuring a striking Palladium window, a generous walk-in closet with custom built-ins, and easy access to a 4-piece bathroom. The convenience of in-suite laundry is included with a stacked washer and dryer in a dedicated laundry room. Step through sliding doors to your private, covered balcony offering beautiful views — an ideal spot for morning coffee or evening relaxation. This low-rise condo offers the perfect blend of comfort, style, and convenience in one of Burlington’s most desirable communities. (id:50886)
RE/MAX Escarpment Realty Inc.

