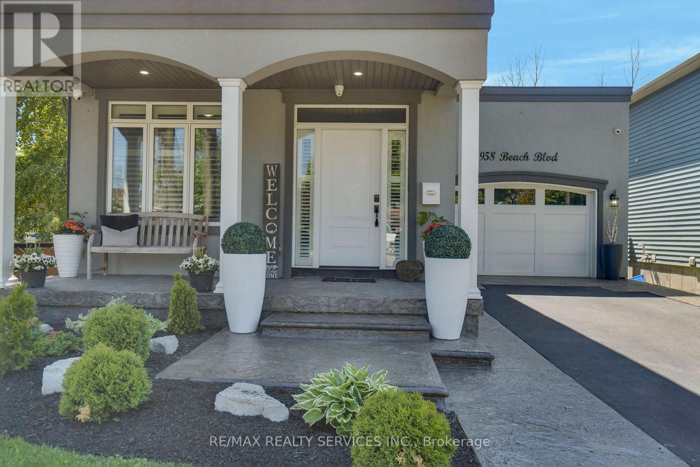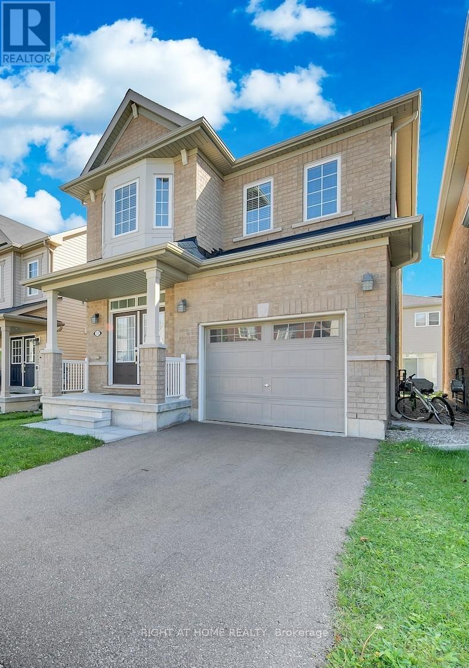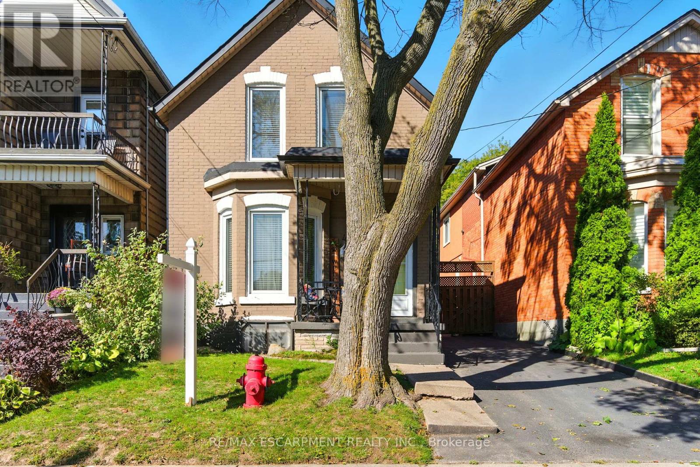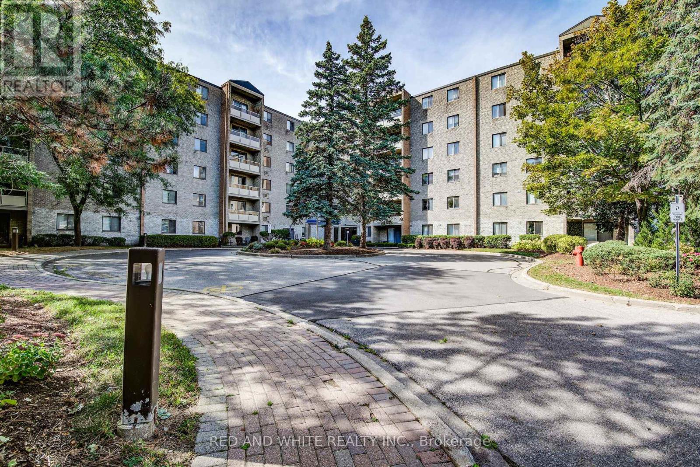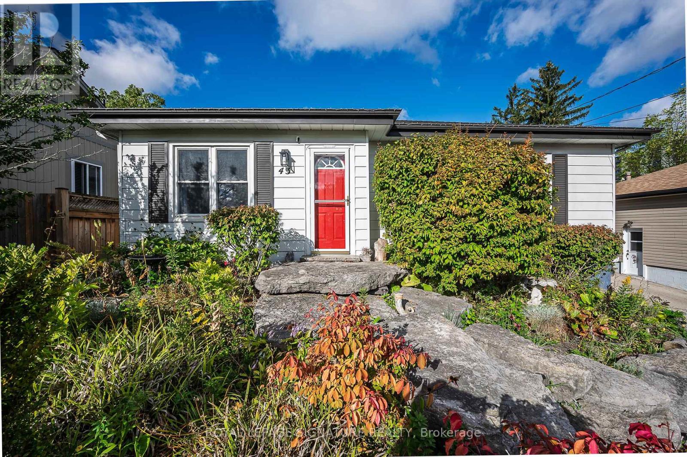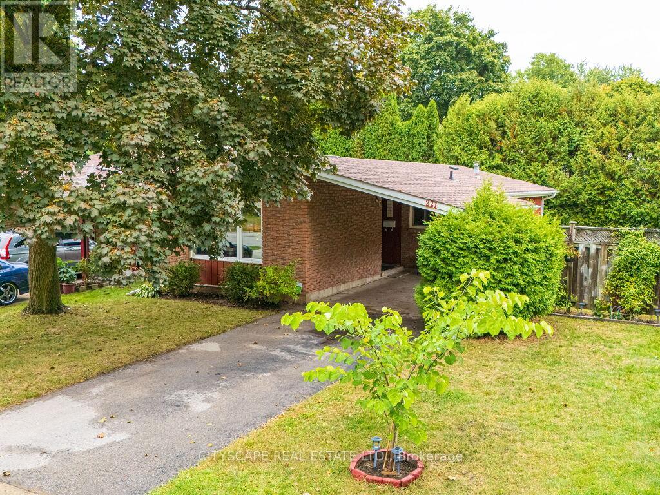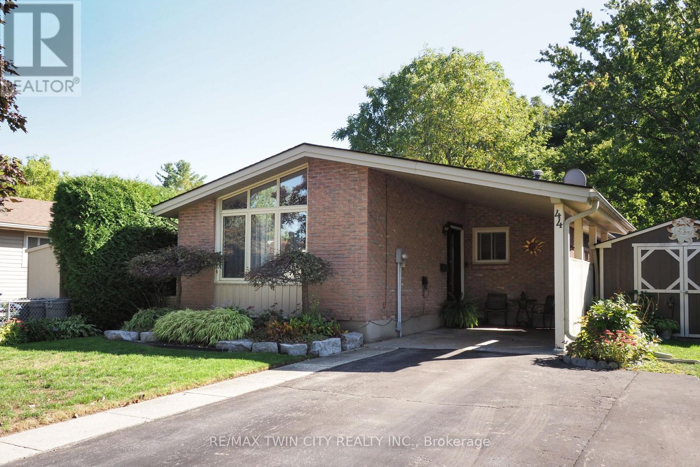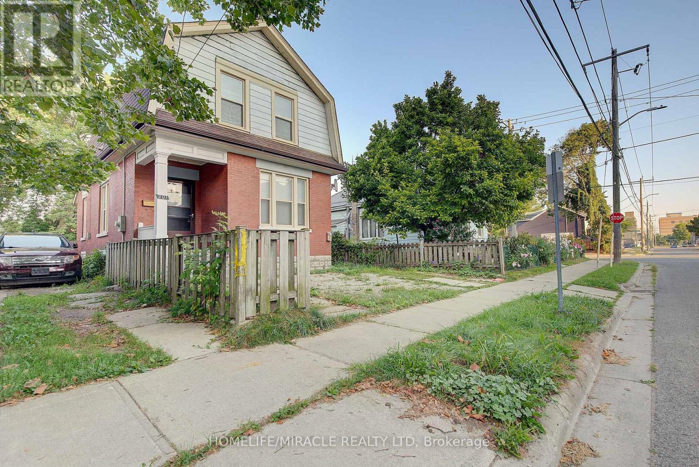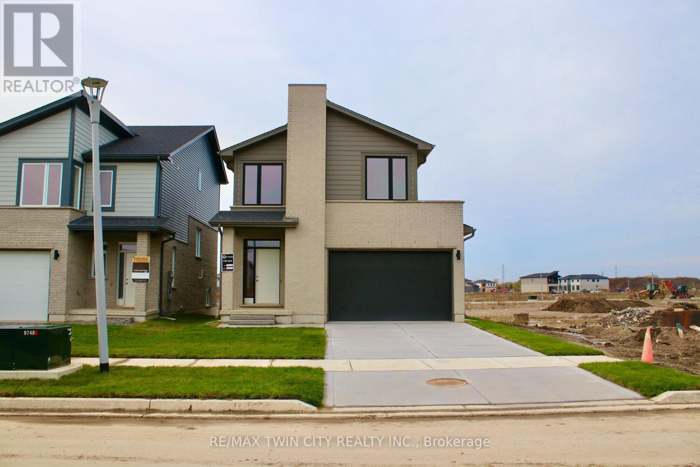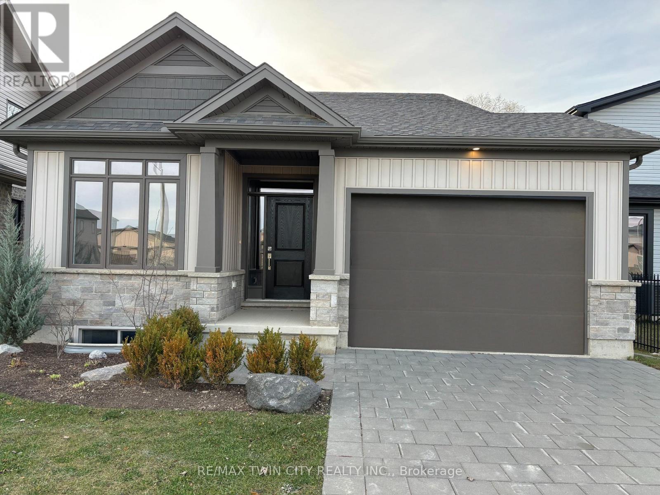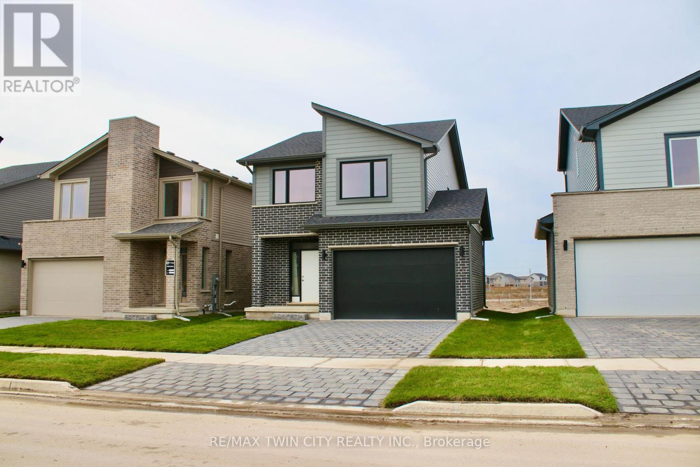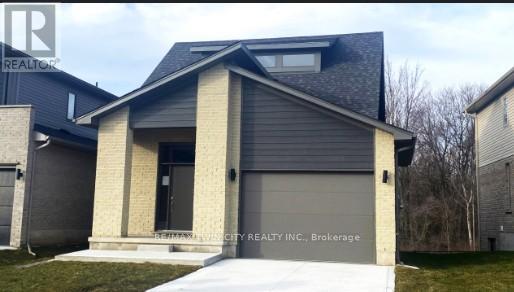958 Beach Boulevard
Hamilton, Ontario
Welcome to 958 Beach Blvd! Stunning, custom built, 3 bed 3 bath home situated on a large 170 deep lot located in the desirable Hamilton Beach community. Bright and spacious with a functional, open concept floor plan. Located just steps to the waterfront trail & sandy beach. Stylish kitchen with centre island, granite counters, stainless steel appliances, custom cabinetry with under valence lighting. Pot lights, 9 ceilings, california shutters and engineered hardwood throughout. Main floor office or den area off the foyer. Laundry room with cabinetry & laundry sink on the main floor. Sliding doors off dining area to back deck to cabana with fireplace & TV. Off the back deck there is a massive, fenced backyard. Glass railing off living area leads to second floor sitting room, with sliding door walk out to 363 sq ft terrace with water views. Primary bedroom offers 5pc ensuite, walk-in closet and private 94 sq ft balcony also with water views. Second & third bedrooms are spacious with large closets. Watch the sun rise from your balcony, and relax in the evening with the sunset out back. Close proximity to downtown Burlington, public transit, waterfront trail, parks, amenities & quick highway access. (id:50886)
RE/MAX Realty Services Inc.
32 Mccargow Drive
Haldimand, Ontario
Welcome to 32 McCargow Drive where elegance meets everyday living.This stunning Empire-built, all-brick detached home stands proudly on a quiet, family-friendly, and prestigious street in the desirable Avalon community. Thoughtfully designed for modern family life, it features a functional open-concept layout that blends comfort, convenience, and contemporary sophistication.A spacious front porch leads to an impressive double-door entryway, welcoming you into a bright main floor adorned with 9-foot ceilings and upgraded, oversized windows that bathe the home in natural light. The modern kitchen is the heart of the home, boasting upgraded cabinetry, premium stainless steel appliances, and a separate breakfast area perfect for relaxed family meals and lively morning conversations.The hardwood oak staircase gracefully leads to the upper level, where youll find three generously sized bedrooms, a large linen closet, and the convenience of second-floor laundry. The primary suite serves as a peaceful retreat, complete with a walk-in closet and a spa-inspired 5-piece ensuite featuring a deep soaker tub for unwinding after a long day. Two additional bright bedrooms with ample closet space and a second full bathroom provide comfort and privacy for the entire family. The unfinished basement presents a world of possibilities a blank canvas ready to become a recreation room, home office, or gym with plenty of space for storage and an upgraded 200-amp electrical panel, ideal for future EV charger installation. Overall, this exceptional home captivates with its refined finishes, elegant design, and carefully curated living spaces offering a perfect blend of luxury and warmth in one of Avalons most sought-after neighborhoods. Located just a short walk from two brand-new schools Pope Francis and Grand River Elementary this property is perfectly situated for families looking for convenience, community, and long-term value. (id:50886)
Right At Home Realty
487 Catharine Street N
Hamilton, Ontario
Welcome to 487 Catharine Street North, Hamilton! Nestled in the heart of the vibrant North End, this charming home blends modern updates with classic character. Step inside to find a bright and inviting main floor featuring an open-concept living and dining area, perfect for entertaining or family gatherings. The kitchen offers ample storage, contemporary finishes, and a walkout to the backyard. Upstairs, you'll find two comfortable bedrooms filled with natural light, a well-appointed bathroom, and a third room which can easily be converted into an office space ideal for remote work. The lower level provides additional storage and potential for a rec room, gym, or in-law suite, with a separate walk-up entrance offering great flexibility. Set on an impressive 155 ft deep lot, the property provides ample outdoor space for gardening, entertaining, or future expansion. A detached garage with a separate electrical panel adds even more versatility perfect for a workshop, studio, or secure parking. With a welcoming front porch and low-maintenance landscaping, curb appeal is a given. Located just steps from Bayfront Park, schools, transit, trendy James Street North, and the waterfront trails, this home offers the best of Hamilton living walkable, family-friendly, and full of community charm. (id:50886)
RE/MAX Escarpment Realty Inc.
405 - 89 Westwood Road
Guelph, Ontario
Enjoy maintenance free living in this well-established, well-managed Willow West Community Condo! Welcome to Unit 405 at 89 Westwood Road in Guelph. This move-in ready unit features a layout that will check all your boxes. Notice the welcoming foyer leading into the bright and comfortable living room. Check out the convenient pantry on your way to the practically laid out kitchen and dining room area. The other end of the unit features two spacious bedrooms, a full bathroom, and an ensuite powder room. A beautiful stretch of large windows captures some amazing views of the greenspace all around. A convenient in-suite laundry completes this unit. One underground garage parking space and ALL UTILITIES INCLUDED. Conveniently located close to shopping plazas, recreation center, library, Costco, schools, and public transit. Amazing social opportunities include an outdoor pool, sauna, hot tub, fitness room, games room, hobby room, workshop, resident car wash, and more. TAKE ADVANTAGE OF THIS OPPORTUNITY AND BOOK YOUR VISIT TODAY! (id:50886)
Red And White Realty Inc.
43 Lake Avenue N
Hamilton, Ontario
The Hamilton-Toronto Go Train service is days away! Nestled on the border of desirable Stoney Creek and minutes from the new Go Train station this charming bungalow offers a blend of modern updates and cozy comfort, making it an ideal home for families and individuals alike.The property boasts a range of appealing features that enhance its practicality and aestheticappeal.One of the key highlights is the updated kitchen, which showcases uniquely styled quartz countertops that add a touch of sophistication and elegance. The vinyl flooring throughout the home ensures durability and easy maintenance, creating a seamless flow from room to room. The main bathroom features a soothing soaker tub, perfect for relaxing after a busy day, providing a spa-like experience within the comforts of home.The principal bedroom is spacious and includes a substantial wardrobe, offering ample storage space for clothing and personal items. For entertainment and family gatherings, the large recreation room stands out with its vinyl flooring and trendy industrial-style open ceiling,creating a modern and inviting atmosphere for leisure and social activities.Additional storage and practicality are catered to by the furnace room, which provides generous space for storage and a workshop area, making it convenient for home projects and organizational needs. Step outside to discover a large deck and an enormous backyard backing onto green space, creating a private oasis for outdoor activities.The backyard's size and enclosed design make it perfect for families with children and pets,offering a secure environment for outdoor play.Furthermore, a separate garage located at the back of the property with side access provides additional parking and storage options. The overall layout and features of this bungalow makeit a perfect family home or a peaceful retreat for anyone seeking comfort, style, and functionality. (id:50886)
Royal LePage Signature Realty
221 Kribs Street
Cambridge, Ontario
Exceptionally Bright & Elegant Detached Bungalow Prestigious Hespeler Village, Cambridge Tucked away in a quiet, mature neighborhood, this stunning detached bungalow offers the perfect balance of charm, comfort, and modern updates. Surrounded by beautiful trees and nature, the property sits on a generous lot with a convenient carport, providing both privacy and curb appeal. Step inside to a carpet-free interior featuring a spacious, open-concept living and dining area filled with natural light ideal for everyday living and entertaining. The generously sized bedrooms are freshly painted, enhanced with recessed lighting, and designed for comfort. The gorgeous kitchen showcases stainless steel appliances, quartz countertops, and ample cabinetry. Recent upgrades include a new AC, furnace, and electrical panel (2021). The finished basement, with a separate entrance, is bright and versatile featuring a large family room, a full washroom, and an additional room. This space is perfect for a guest suite, home office, or hobby area, with excellent potential for rental income. Conveniently located near Townline Road with quick access to Highway 401, this home is a rare find that combines elegance, functionality, and investment potential in one of Cambridges most sought-after neighborhoods. (id:50886)
Cityscape Real Estate Ltd.
44 Milton Avenue W
Cambridge, Ontario
Welcome to this well-maintained bungalow located in the desirable Silver Heights neighbourhood of Hespeler, Cambridge. Ideally situated within walking distance to Silverheights Public School and St. Gabriel Catholic School, and just a short walk to Victoria Park, this home offers a convenient lifestyle with quick access to Guelph, Kitchener, and Highway 401. The exterior features beautiful landscaping, a carport that could easily be enclosed as a single garage, and paved parking for up to five vehicles. Inside, the main level offers a comfortable and practical layout. The eat-in kitchen is equipped with plenty of oak cabinetry, along with a fridge and stove and built in microwave, providing ample storage and workspace. The living room features an electric fireplace, laminate flooring, and a large picture window that fills the space with natural light. Three well-sized bedrooms complete the main floor, with the primary bedroom offering patio door access to the rear yardperfect for enjoying your morning coffee outdoors. The finished lower level provides additional living space with a spacious recreation room, gas fireplace, and bar areaideal for entertaining or relaxing with family and friends. A 3-piece bathroom and a bonus room offer flexible options for a guest room, bedroom, office, gym, or hobby space. The private backyard is deep and thoughtfully designed for both relaxation and enjoyment. It includes a heated sunken onground pool with a surrounding deck, a flagstone patio, a fish pond with waterfall, and two large storage sheds, all framed by mature landscaping and fencing for privacy. The gas furnace and central air are about 1 year old so that is something you don't have to budget for. This property is a wonderful combination of comfort, space, and location. Dont miss your opportunity to make this lovely home yoursbook your private showing today. (id:50886)
RE/MAX Twin City Realty Inc.
201 Clarence Street
London East, Ontario
Vacant and move-in ready! Fantastic opportunity to own a detached 2-storey home with multiple unit potential, steps from downtown London and listed at $399,000. Offers 2+1 bedrooms, 2 bathrooms, and over 1,000 sq. ft. of finished living space. Updated windows, laminate flooring, electrical, and plumbing. Brick and wood exterior with partially finished basement ideal for storage or future use. Flexible layout with separate main and upper living areas great for extended family or rental income. Prime location near schools, parks, library, hospital, golf course, university, and quick access to Hwy 401. A top-notch spot book your showing today, this one wont last! (id:50886)
Homelife/miracle Realty Ltd
2250 Southport Crescent
London South, Ontario
READY TO MOVE IN -NEW CONSTRUCTION! This impressive home features 3 bedrooms, 2.5 baths, 1.5 car garage. Ironstone's Ironclad Pricing Guarantee ensures you get: 9 main floor ceilings Ceramic tile in foyer, kitchen, finished laundry & baths Engineered hardwood floors throughout the great room Carpet in main floor bedroom, stairs to upper floors, upper areas, upper hallway(s), & bedrooms Hard surface kitchen countertops Laminate countertops in powder & bathrooms with tiled shower or 3/4 acrylic shower in each ensuite Paved driveway, Visit our Sales Office/Model Homes at 674 Chelton Rd for viewings Saturdays and Sundays from 12 PM to 4 PM Pictures shown are of the model home. This house is ready to move in. (id:50886)
RE/MAX Twin City Realty Inc.
668 Chelton Road S
London South, Ontario
READY TO MOVE IN -NEW CONSTRUCTION! introducing the Macallan design ! Ready to move bungalow with finished basement, With over 2400 sq ft of finished living space , this home offers 2+1 bedrooms and 3 baths backing onto green space. Ironclad Pricing Guarantee ensures you get: 9 main floor ceilings Ceramic tile in foyer, kitchen, finished laundry & baths Engineered hardwood floors throughout the great room Carpet in main floor bedroom, stairs to upper floors, upper areas, upper hallway(s), & bedrooms Hard surface kitchen countertops Laminate countertops in powder & bathrooms with tiled shower or 3/4 acrylic shower in each ensuite Paved driveway, Visit our Sales Office/Model Homes at 674 Chelton Rd for viewings Saturdays and Sundays from 12 PM to 4 PM This house is ready to move in. Pictures are of the model home. (id:50886)
RE/MAX Twin City Realty Inc.
2258 Southport Crescent N
London South, Ontario
NEW CONSTRUCTION HOME WITH RENTAL ONE BEDROOM APARTMENT ! Discover your path to ownership with the CATALINA Flex Haus! The spacious 2233 (total sq ft of finished space) , 4-bedroom, 3.5-bathroom and 2 kitchens home is located in the sough after Summerside . The bright main level features a large living/dining room with natural light and a chefs kitchen with ample counter space. Upstairs, the primary suite offers a private bathroom and walk-in closet, two additional bedrooms and a full bathroom. The finished basement includes one bedroom, bathroom, and kitchen, perfect for a rental unit or in-law suite. The basement private entrance located at the side of the house ensures privacy and convenience for tenants. Ironstone's Ironclad Pricing Guarantee ensures you get: 9 main floor ceilings Ceramic tile in foyer, kitchen, finished laundry & baths Engineered hardwood floors throughout the great room Carpet in the bedrooms, stairs to upper floors, upper areas, upper hallway(s). Don't miss this opportunity to own a property that offers flexibility, functionality, and the potential for additional income. Pictures shown are of the model home. This house is ready to move in. Visit our Sales Office/Model Homes at 674 CHELTON RD for viewings Saturdays and Sundays from 12 PM to 4 PM. Down payment is 60k. (id:50886)
RE/MAX Twin City Realty Inc.
2100 Evans Boulevard
London South, Ontario
READY TO MOVE IN -NEW CONSTRUCTION! Are you searching for a spacious bungaloft with a walk out basement backing onto green space ? Look no further! The Carmel design offers 1789sq ft of meticulously finished living space. Key features include :1st Floor Primary Bedroom/ 2nd Floor- additional bedroom plus a versatile loft area, perfect for family or guests. Experience the perfect blend of elegance and functionality in your new dream home with the Carmel design. Pictures shown are of the model home. This house is ready to move in! Deposit required is 60k .Visit our Sales Office/Model Homes at 674 CHELTON ROAD for viewings Sat/Sund 12-4.Ready to move in . (id:50886)
RE/MAX Twin City Realty Inc.

