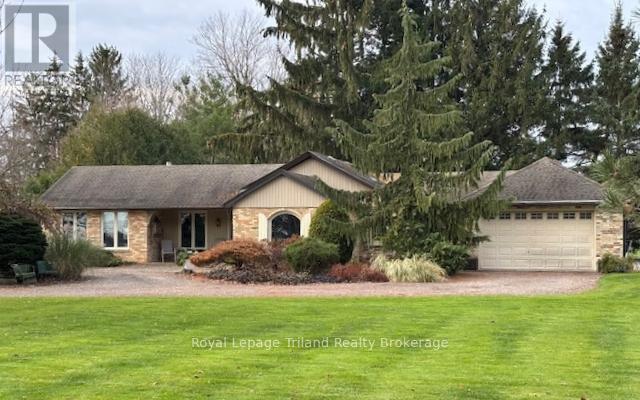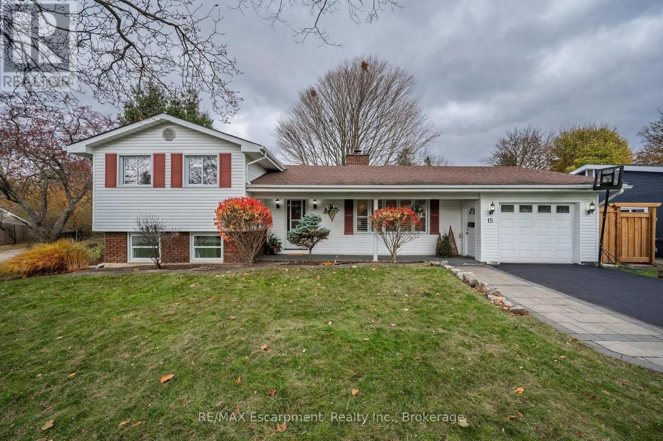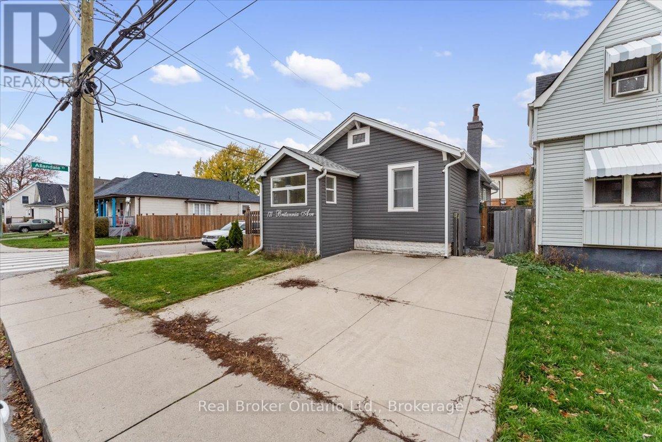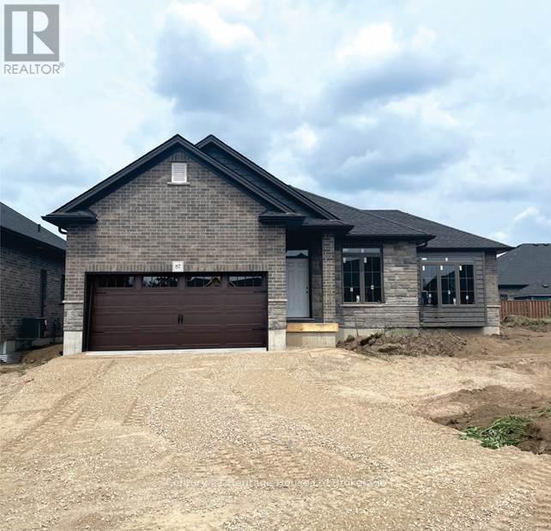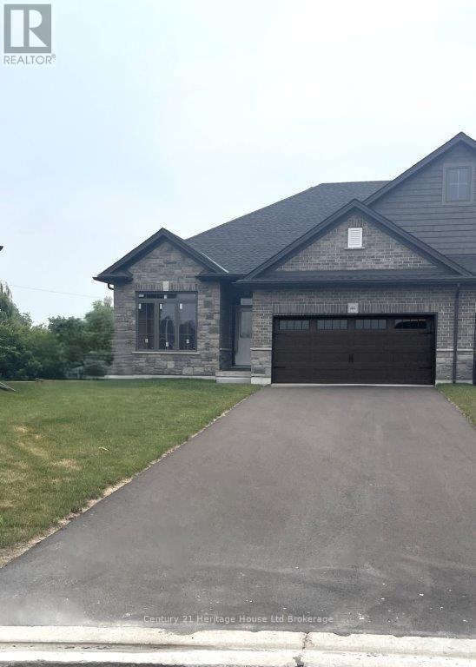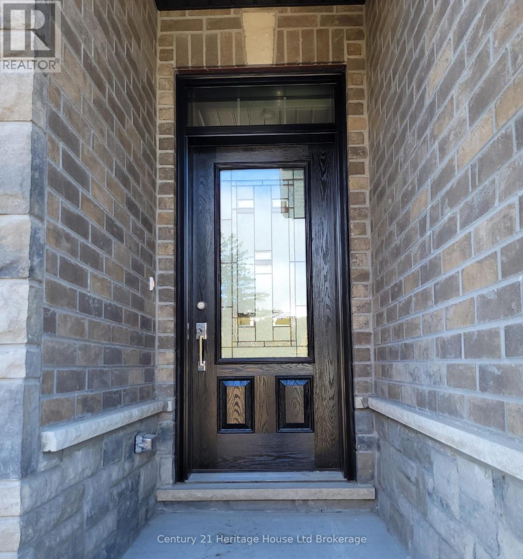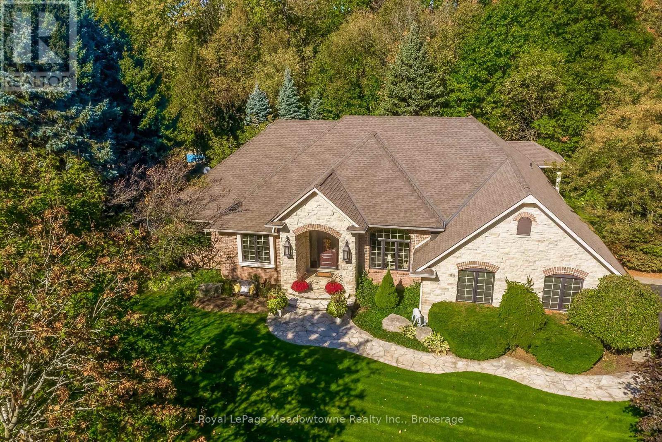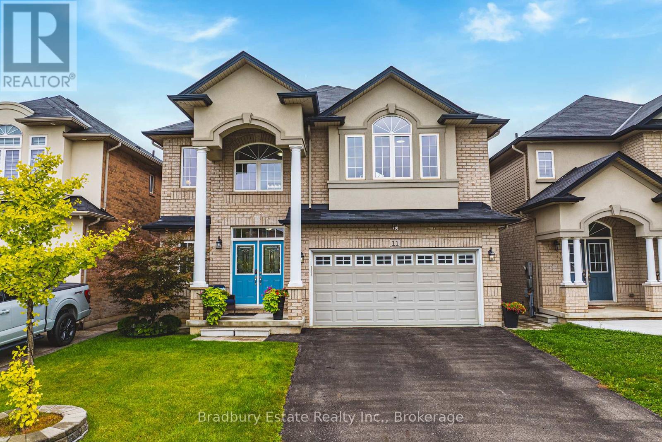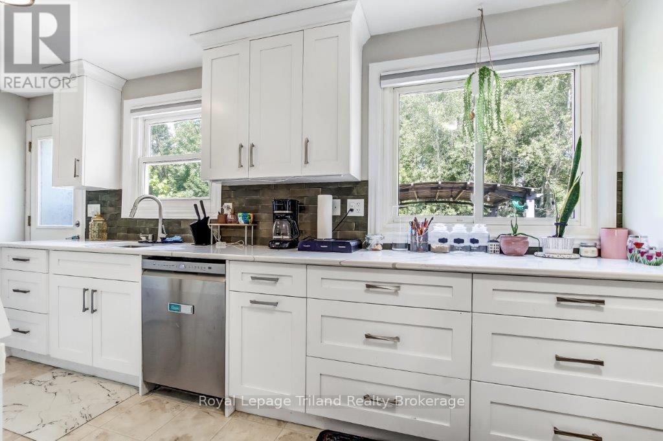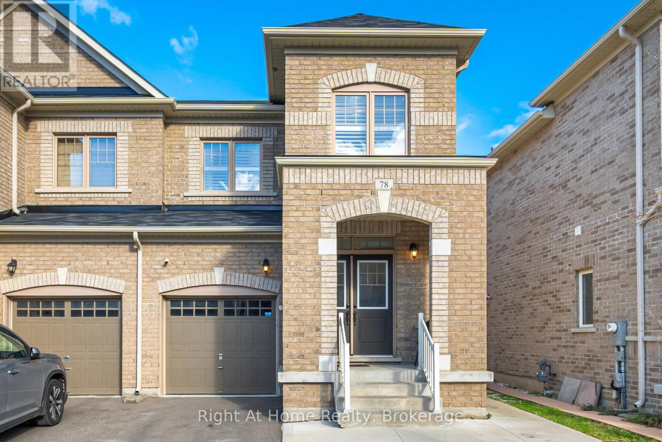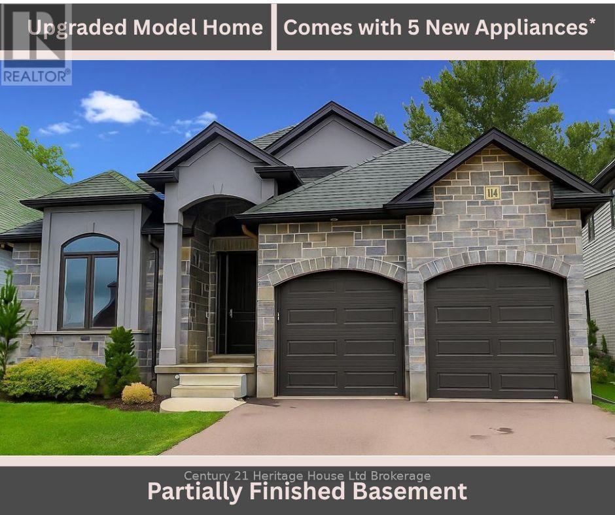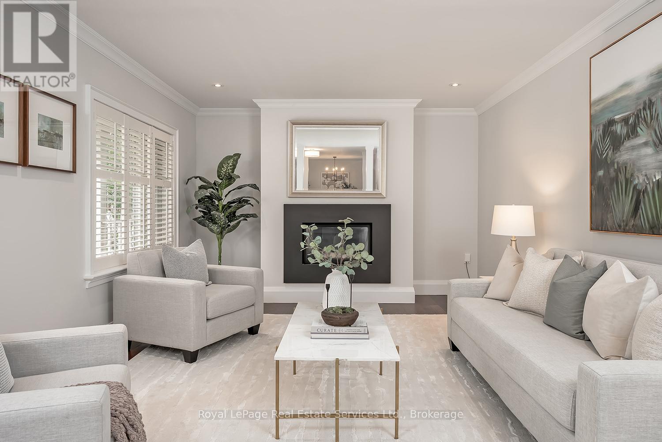655437 15th Line
East Zorra-Tavistock, Ontario
YOU'LL BE SWEPT AWAY BY THIS AMAZING 2500+ SQ FT RANCH HOME LOCATED IN A QUIET COUNTRY SETTING WITH CURB APPEAL PLUS. THIS HOME HAS IT ALL AND FROM THE MOMENT YOU DRIVE IN THE CIRCULAR DRIVEWAY YOU WILL FEEL THE PEACEFULNESS AND SEE THE QUALITY...FROM THE EXPANSIVE GREAT ROOM WITH A GAS FIREPLACE WITH WALL TO WALL RAISED HEARTH AND BRICK WINDOW SEAT AND HARDWOOD FLOORING TO THE MODERNIZED KITCHEN WITH HUGE CENTRE ISLAND, TONS OF CABINETS AND LOTS OF QUARTZ COUNTER SPACE & SKYLIGHT, PLUS A SEPARATE DININGROOM WITH WINDOWS, WINDOWS, WINDOWS JUST RIGHT FOR THOSE FAMILY/FRIENDS GATHERING TIMES....THE PRIMARY BEDROOM IS HUGE (14'5 X 22'5) COMPLETE ITS OWN FIREPLACE ( LOTS OF WINDOWS AS WELL) AND WITH A LARGE & BEAUTIFUL 4PC ENSUITE (ACCESSIBILITY EQUIPPED) AND LOTS OF CABINETRY..THERE ARE 2 MORE BEDROOMS, A MAINFLOOR LAUNDRY ROOM, A HOME OFFICE AND A NICELY UPGRADED 4PC PRIMARY WASHROOM WITH LOTS OF CABINETRY AS WELL. THE BACKYARD IS A VERY PRIVATE OASIS AND BEAUTIFLY LANDSCAPED AND COMPLETE WITH A HEATED INGROUND POOL (CHLORINE) AND OVERLOOKING ACRES AND ACRES OF NEIGHBOURING FARMLAND...THIS PROPERTY IS LOCATED ON A PAVED COUNTRY ROAD NORTH EAST OF WOODSTOCK WITH EASY ACCESS TO MAJOR HIGHWAYS....ALL MEASUREMENTS ARE APPROXIMATE.."POOL SHED" ENCROACHES ON THE NEIGHBOURING PROPERTY TO THE WEST...A/C IS CONNECTED TO SEPARATE FURNACE WHICH SERVICES THE PRIMARY BEDROOM & ENSUITE WASHROOM ADDITION ON THE NORTH END OF THE HOME...VARIOUS CHATTELS SUCH AS FURNITURE AND LAWN EQUIPMENT AND TOOLS ARE NEGOTIABLE.....***OPEN HOUSE SUNDAY NOV 23RD AND NOV 30TH FROM 1-3PM*** (id:50886)
Royal LePage Triland Realty Brokerage
15 Harvest Lane
Brantford, Ontario
Welcome to 15 Harvest Lane - a beautifully updated 4-level side split in Brantford's highly loved Greenbrier neighbourhood. This is the kind of street where kids ride their bikes, neighbours actually say hello, and everything you need is just a short walk away. With 3+1 bedrooms and 2 full and renovated bathrooms, this home has the perfect mix of modern updates and comfortable family living. The stone walkway and covered front porch set such a welcoming tone before you even step inside. On the main level, you'll find a bright living room with a gorgeous floor-to-ceiling wood-burning fireplace (hello, cozy winter nights!), an inviting dining room, and a fresh, functional kitchen with impressive stainless steel appliances, white cabinetry, a great island for weekday breakfasts, and a walk-out to a large two-tier deck overlooking the fully fenced backyard - perfect for kids, pets, and summer BBQs. Upstairs are three generous bedrooms with hardwood flooring and fantastic closet space - ideal for a growing family. The lower level gives you even more room to spread out, with a cozy family room plus a bonus area currently used as a kids' playroom. And the basement? Fully renovated just two years ago and such a huge value add - featuring a stylish rec room, a spacious 4th bedroom, a modern full bathroom, and a bright, organized laundry area. Other updates include new flooring on the main level, California shutters, and a newer furnace, heat pump, A/C (2024) to keep you comfortable all year long. If you're looking for a move-in-ready home in a friendly, family-oriented neighbourhood with quick access to parks, schools, shopping, and the 403 - this one truly checks all the boxes. Come see why Greenbrier is so loved, and picture your family settling right in. (id:50886)
RE/MAX Escarpment Realty Inc.
171 Britannia Avenue
Hamilton, Ontario
Beautifully updated home with income potential! Lower unit offers potential rent of $1,900/mo and has also been a successful Airbnb (75-80% occupancy). Modern finished basement with sep entrance & 2 beds. Option to convert back to single-family home. 2-car covered carport, 2 beds on main, S/S appliances, bright open layout. Fully fenced yard with low-maintenance astro turf. Roof & windows updated (2019). (id:50886)
Real Broker Ontario Ltd.
87 Matheson Crescent
East Zorra-Tavistock, Ontario
Turn your dream home into a Designer Masterpiece on us - receive $15,000. in HUNT HOMES BONUS BUCKS with this home inquire for offer details. Buy from a LOCAL QUALITY builder. Modern day living and contemporary one floor living. The exterior of this home has been completed including fully sodded lot, paved driveway and rear privacy fence, on a very large pie shaped lot. The interior is awaiting YOUR touch - customize the finishes to your personal taste ensuring this is the home of your dreams, use your Hunt Homes BONUS BUCKS to upgrade the already included upscale standard finishes. This open concept spacious bungalow offers tasteful one level living space plus ask about our finished pkg which provides over 780 sq.ft. of living space in lower level. NO REAR NEIGHBOURS AND NO CONDO FEES and the neighbourhood is ALMOST SOLD OUT therefore construction in the area is almost nonexistent. Interior standard finishes include custom kitchen including valance, under counter lighting, large walk in pantry; hardwood and ceramic floors; 9' ceilings and great room with tray ceiling providing 10' height; generous sized main floor laundry/mudroom; primary bedroom with corner windows, beautiful luxurious ensuite with tile and frameless glass walk in shower with bench a and large walk in closet. If you choose the finish package for the basement you will have an additonal very generous sized family room, a large bedroom with ample closet space and a 4 pc bath - this could be a great granny flat. Also inthe lower level there is ample storage areas. Exterior finishes include double garage and 12'x12' deck to compliment your home. New build taxes to be assessed. Visit our fully furnished Model Home. (id:50886)
Century 21 Heritage House Ltd Brokerage
46 Matheson Crescent
East Zorra-Tavistock, Ontario
Turn your dream home into a Designer Masterpiece on us - receive $15,000. in HUNT HOMES BONUS BUCKS with this home inquire for offer details. Buy from a LOCAL QUALITY builder. Modern day living - 1300 ft. of contemporary one floor living. Receive $15,000. in Hunt Homes BONUS BUCKS with this home inquire for offer details. The exterior of this home has been completed including fully sodded lot, paved driveway and rear privacy fence, on a large pie shaped lot. The interior is awaiting YOUR touch - customize the finishes to your personal taste ensuring this is the home of your dreams, use your Hunt Homes BONUS BUCKS to upgrade the already included upscale standard finishes. This open concept spacious bungalow offers tasteful one level living space plus ask about our finished pkg which provides 850 sq.ft. of living space in lower level. NO REARNEIGHBOURS AND NO CONDO FEES and the neighbourhood is ALMOST SOLD OUT therefore construction in the area is almost nonexistent. Interior standard finishes include custom kitchen including valance, under counter lighting, large walk in pantry; hardwood and ceramic floors; 9' ceilings and great room with tray ceiling providing 10' height; generous sized main floor laundry/mudroom; primary bedroom with corner windows, beautiful luxurious ensuite with tile and frameless glass walk in shower with bench a and large walk in closet. If you choose the finish package for the basement you will have an additional very generous sized family room, a large bedroom with ample closet space and a 4 pc bath - this could be a great granny flat. Also in the lower level there is ample storage areas. Exterior finishes include double garage and 12'x12' deck. To compliment your home there is AC, an ERV and expansive windows allowing natural light into your home. Don't miss this opportunity. Photos and virtual tour is one of Builder's Model Homes. This is the LAKEFIELD. New build taxes to be assessed. Visit our furnished Model Home. (id:50886)
Century 21 Heritage House Ltd Brokerage
22 Matheson Crescent
East Zorra-Tavistock, Ontario
MOVE IN READY MODEL HOME and turn your dream home into a Designer Masterpiece on us - receive$15,000. in HUNT HOMES BONUS BUCKS to add your unique finishing touches. Buy from a LOCALQUALITY builder. Modern day living - 2150 sq ft. of contemporary design. This stunning open concept home offers elegant and spacious one floor living PLUS a finished lower level. The lower level offers a spacious family room, generous sized bedroom with double closets and 4 PC bath. This is the home of your dreams. Upgraded outstanding finishes are sure to please including quartz, extended height cabinetry in kitchen with crown to the ceiling, abundance of LED pot lights and much more. This open concept spacious bungalow offers 1300 sq. ft. of tasteful main level living space plus 850 sq.ft. of living space in lower level. NO REAR NEIGHBOURS AND NO CONDO FEES and the neighbourhood is ALMOST SOLD OUT therefore construction in the area is almost nonexistent. Interior standard finishes include custom kitchen including valance, under counter lighting, large walk in pantry; hardwood and ceramic floors; 9' ceilings and great room with tray ceiling providing 10' height; generous sized main floor laundry/mudroom; primary bedroom with corner windows, beautiful luxurious ensuite with tile and frameless glass walk in shower with bench a and large walk in closet. The lower level offers a very generous sized family room, a large bedroom with ample closet space and a 4 pc bath - this could be a great granny flat. Also in the lower level there is a large storage area. Exterior finishes include double garage; 12'x12' deck; privacy fence at rear; paved driveway and fully sodded lot. To compliment yourhome there is AC, an ERV and expansive windows allowing natural light into your home. Don't miss this opportunity. Photos and virtual tour is one of Builder's Model Homes. This is the LAKEFIELD. New buildtaxes to be assessed. Come visit our fully furnished Model Home. (id:50886)
Century 21 Heritage House Ltd Brokerage
18 Parkshore Place
Hamilton, Ontario
This well maintained executive 4 (3+1) bdrm custom BUNGALOW with approximately 4470sf of beautifully finished living space combines rural serenity with urban conveniences: a perfect blend of country living and luxury. It is situated on a much sought-after cul-de-sac nestled in the quaint village of Carlisle. The manicured half-acre+ lot backs and sides on to beautifully treed conservation lands. The semi-open concept main flr has been freshly painted throughout, & features an integrated living area consisting of a well-appointed and fully updated eat-in kitchen with 2 magnificent islands accommodating seating for 10 with high-end app (Miele oven/speed oven combo & dishwasher + Jen-Air fridge), and a family rm with a stone façade gas fireplace framed by complementary book shelving and cabinetry. The elegant custom cabinetry offers an abundance of storage. This level also includes an inviting living rm and an oversized dining rm accented by a beautiful coffered ceiling. The generously sized primary room retreat has a 5-pc. ensuite w/i closet. There is also a 5-pc.bath, 2 bdrms, a laundry rm and a 2-pc. bath. Enjoy the luxurious heated limestone flooring that runs throughout the main level. The professionally finished basement, accessible also from the oversized double-car garage, is completed to the same high level of craftsmanship, with high ceilings and large windows. A 27'X37'rec rm, a 4th bdrm, a 4-pc. bath, a utility rm and 4 additional rms can serve a variety of purposes. Updated light fixtures installed throughout. The extremely private back yard oasis has been beautifully landscaped to include a firepit, water feature, and multiple conversation areas well suited for large gatherings. A stunning custom outdoor rm with an integrated large Masters type hot tub complements the private park-like setting. A sprinkler system assists in maintaining the grounds and extensive perennial gardens. A professionally installed lighting system adds to the evening ambience. (id:50886)
Royal LePage Meadowtowne Realty Inc.
11 Weathering Heights
Hamilton, Ontario
Discover over 3,700 sq. ft. of beautifully finished living space in this warm and inviting 4-bedroom, 4-bathroom detached home. Built in 2013 and designed with families in mind, this move-in-ready property offers comfort, style, and plenty of room to grow. The main floor features a seamless flow for everyday living and entertaining, while the upstairs loft provides a versatile space perfect for a study, playroom, or lounge. A fully finished basement expands your options even further, from movie nights to guest accommodations. Step outside to a beautifully landscaped backyard, ideal for summer gatherings or quiet evenings at home. With an attached garage, thoughtful layout, and modern finishes, this home strikes the perfect balance between warmth and sophistication. Conveniently located near parks, schools, transit, and shopping, it's a home that brings lifestyle and location together. (id:50886)
Bradbury Estate Realty Inc.
144 Keats Drive
Woodstock, Ontario
Welcome to 144 Keats Dr. This 4 bedroom semi detached home has lots of great features! Main floor is carpet free and has a living room, beautiful updated eat-in kitchen with pantry and a convenient 2 piece powder room. Upstairs you'll find 4 bedrooms and 4 piece bathroom. On the lower level you will find an updated rec room which is wired for sound and a projector screen for watching movies or sports. Outside there is a fenced yard backing onto green space, patio with gazebo overlooking the backyard and a shed. Property is beside a walkway so no neighbours on one side of the home. Upgrades include: new central air conditioning ( August 2025) for those hot summer days and sound proofed rec room. Close to Highway 401 and an easy commute to London, Brantford and KW. Come over and check out the area and this quality home. Flexible closing is available. (id:50886)
Royal LePage Triland Realty Brokerage
78 Boathouse Road
Brampton, Ontario
Welcome to this bright and spacious 3-bedroom semi-detached home in highly sought-after Northwest Brampton, showcasing over $45,000 in premium upgrades (see attached list). Featuring no sidewalk and an extended driveway, this property offers exceptional curb appeal and convenience. A builder-installed separate entrance to the basement and 9 ft ceilings on both the main and second floors (A rare feature for semis) add tremendous value and versatility. The main floor impresses with gleaming hardwood, a striking black-and-white custom wooden staircase, smooth 9 ft ceilings, and an upgraded powder room. The open-concept family room provides the perfect space to relax or entertain, complete with a modern electric fireplace. The beautifully upgraded kitchen and dining area feature a wall-mounted range hood, quartz countertops with a breakfast bar, stylish marble backsplash, and a water filtration system, with a walkout to the spacious, fenced backyard. Enjoy summer gatherings on the large patio with gazebo, ideal for outdoor living. Upstairs, the second floor also offers 9 ft ceilings and a generous layout. The expansive primary bedroom includes a luxurious upgraded 5-piece ensuite and a newly customized, fully shelved walk-in closet. Two additional well-sized bedrooms, a modern 4-piece bathroom, and a convenient laundry room complete the upper level. The unfinished basement, featuring a bathroom rough-in and a separate entrance, is ready for you to design your ideal space or create a potential income-generating basement apartment. Located close to Hwy 410, parks, trails, public transit, schools, libraries, and recreation centers, this home combines comfort, convenience, and future potential. Don't miss this opportunity & show with confidence! (id:50886)
Right At Home Realty
114 Beech Boulevard
Tillsonburg, Ontario
*BONUS: 5 New Appliances Included! Stunning Builder Model Home in a desirable location! This beautifully crafted bungalow offers comfort, style, and convenience, located near schools, shopping, parks, and quick highway access. Inside, enjoy a chef's eat-in kitchen with granite countertops, 9' ceilings, and a great room with a vaulted ceiling and cozy gas fireplace. The covered back lanai provides year-round outdoor enjoyment. The partially finished basement adds valuable living space with a spacious family/rec room and a luxurious 4-piece bath-perfect for guests or extra room to unwind. Additional features include a paved driveway, irrigation system, and quality finishes throughout. Don't miss this move-in-ready model home in one of the area's most sought-after communities! *Ask sales representative for appliance details. (id:50886)
Century 21 Heritage House Ltd Brokerage
Teamrv Realty Inc.
1071 Melvin Avenue
Oakville, Ontario
Location! Location! Location! Live in Coveted Southeast Oakville, in the Prestigious Morrison Corridor! This Beautiful Custom Build is located on a treelined street on a Private Mature lot w no back neighbours. The highly desirable Cape Cod Style Home Boasts over 3,200 sq. ft. of Total Living Space. This Quality Finished 4 +1 Bedroom, 4 Bath plus Finished Lower Level, offers a versatile Layout with an Optional Main Floor Bedroom. From the cozy front porch walk-in into the main floor foyer flanked by the Spacious Living Rm. w Gas Fireplace & Sep. Dining Room Open to the Kitchen making this space perfect for entertaining or family gatherings. The Gourmet Kitchen offers SS appliances, Granite Counters, Breakfast bar, Large Pantry with Coffee Nook, and Direct Access to the backyard. A Versatile Main-floor Bedroom/office, Den, and Powder Room Complete this Level. Upstairs, the Spacious Primary Suite Boasts a 4-piece Ensuite with Oversized Walk-in Shower, Double Sink & Carrara Marble Tiling and a Luxurious Walk-in closet. Two Additional Spacious Bedrooms share a Large 4-piece Bathroom, With the Added Convenience of an Upper-Level Laundry. The Fully Finished Lower Level Offers a Bright Suite with a Large Rec Room, Generous Bedroom, Newly Renovated 2nd Kitchen ('25), S/S Appliances, Dining area, 3-piece Bath, and Separate Laundry- Ideal for in-laws, a Nanny Suite, or Income Potential. Set on a Private Lot Backing onto Mature Trees, this Home is just Minutes from Downtown Oakville, Lake Ontario, and Top-ranked Public & Private Schools including St. Mildreds, Linbrook, Oakville Trafalgar, EJ James, Maple Grove, and New Central. Easy Access to Highways and the GO station. This Charming Property is Full of Character and is Awaiting a new Family to call it Home. Move in Ready With Opportunity for Future Development. Previously Approved Garage Permit & Plans Available Upon Request. (id:50886)
Royal LePage Real Estate Services Ltd.

