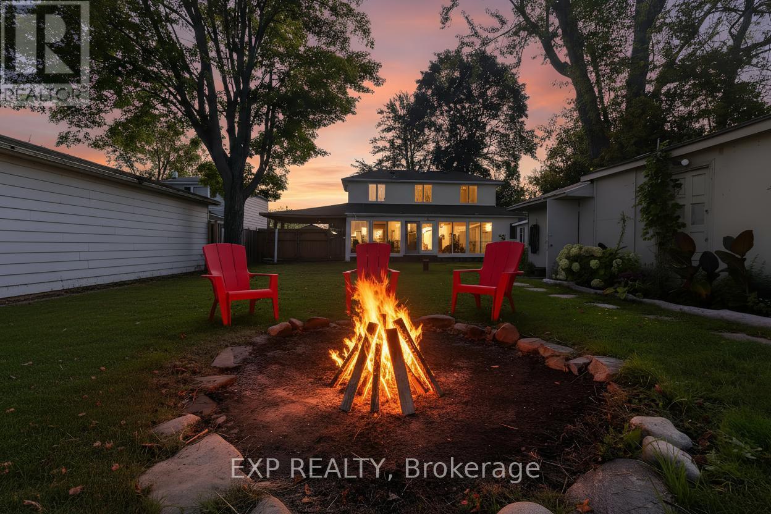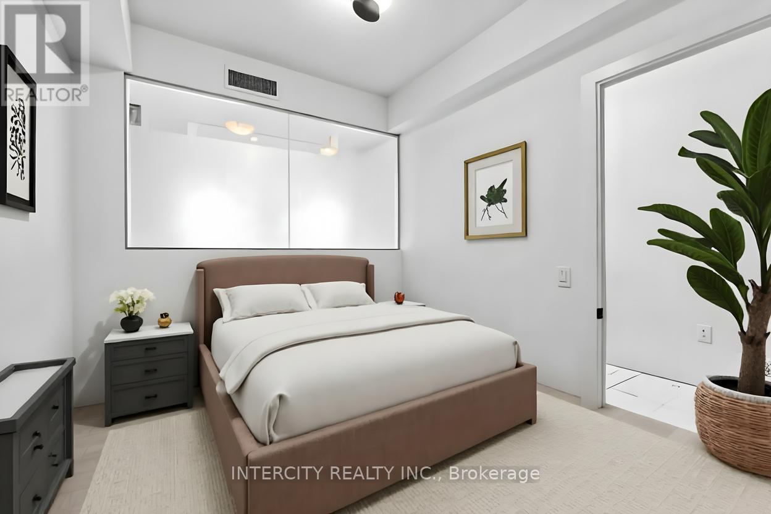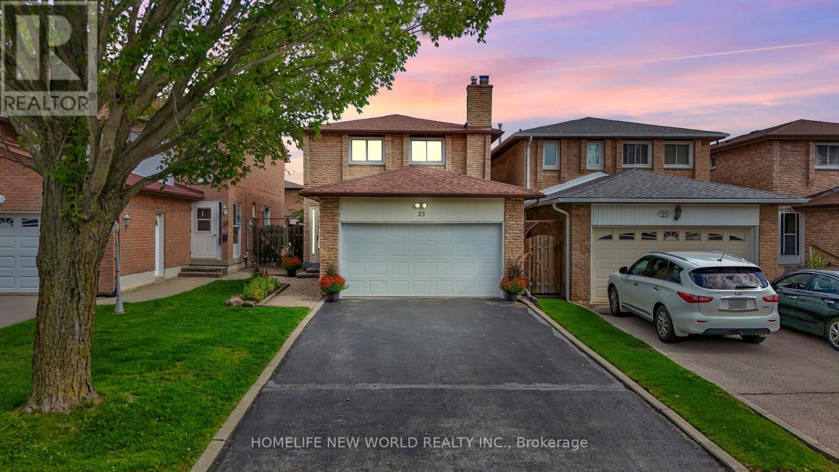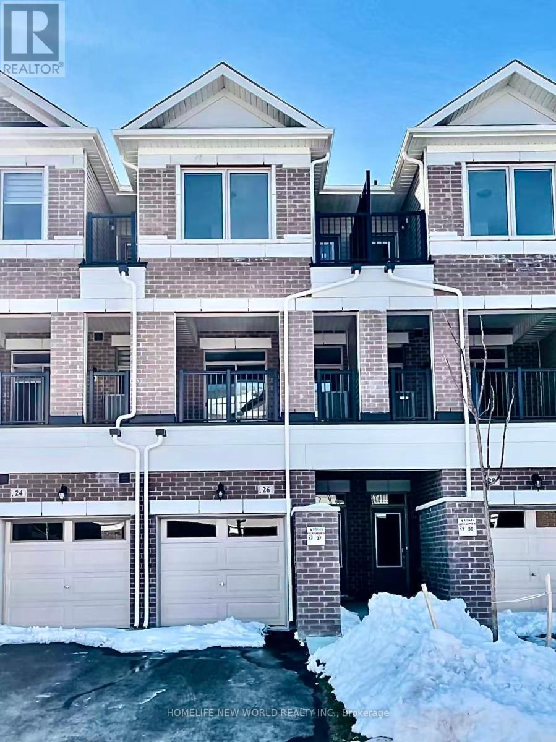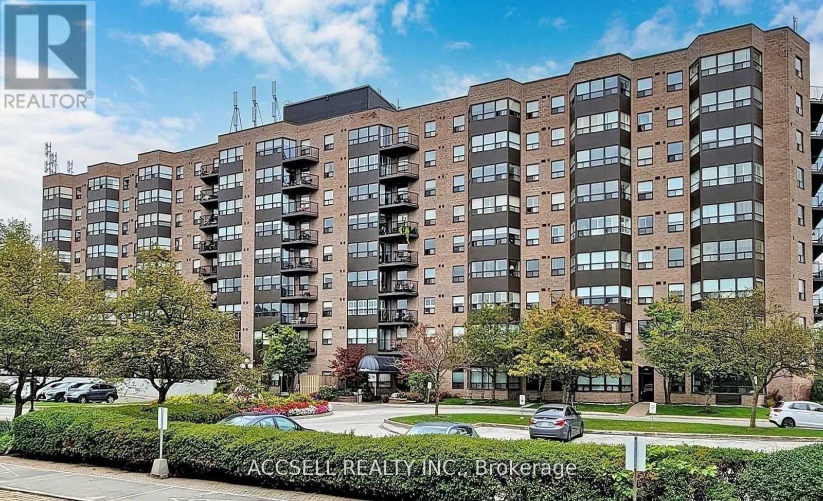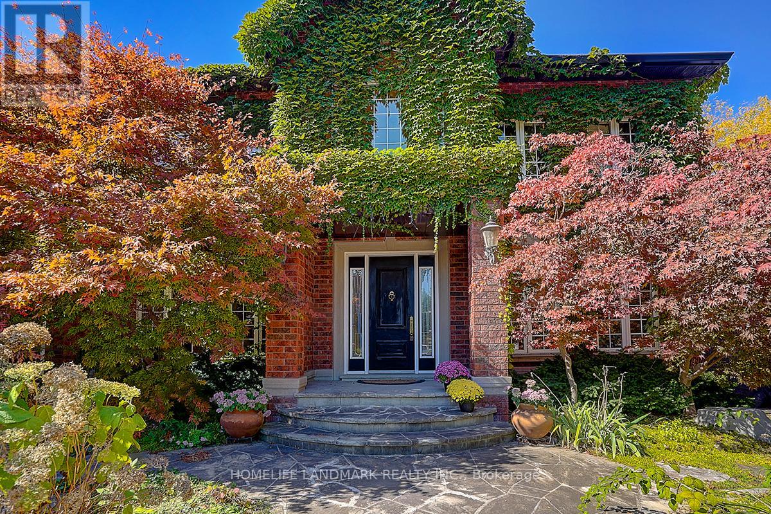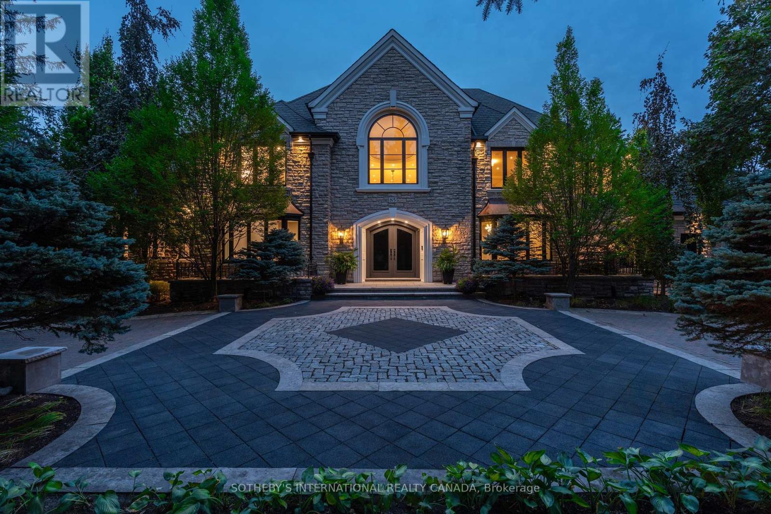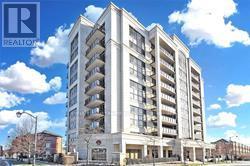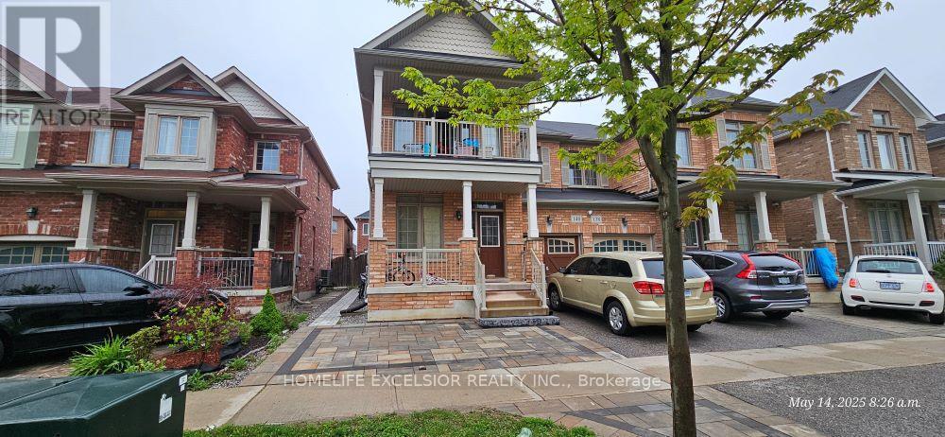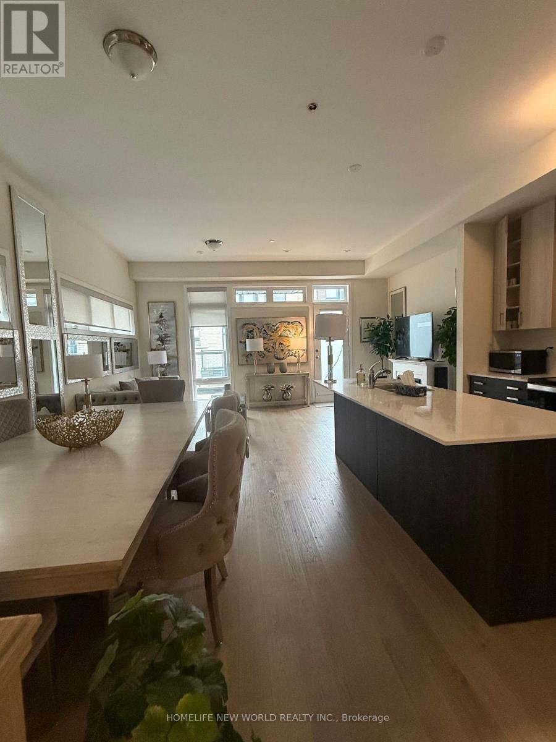24 Lakeshore Road
Georgina, Ontario
Welcome To Your Lakeside Escape, Offering Just Over 60 Feet Of Prime Waterfront On Beautiful Lake Simcoe. This Updated 4-Bed, 2-Bath Home Features A Dry Boathouse, Seasonal Dock, 3,500-Lb Electric Lift And A Marine Rail System Included In As-Is Condition. Beyond The Front Gate Youll Find An Interlock Driveway With Ample Parking, Covered Carport, And Additional Vehicle Shelter. Major Updates Have Already Been Taken Care Of, Including A Brand-New Septic System (2021), New Roof With 15-Year Warranty (2025), Natural Gas Furnace And A/C (2022), Upstairs Windows (2022), Fresh Interior And Exterior Paint (2025), And New Vinyl Flooring (2021). Inside, The Main Floor Shines With A Renovated Kitchen (2021) Featuring A Centre Island, Quartz Counters, And Backsplash, The Perfect Spot To Prep Meals While Taking In Sweeping Lake Views Through Large Windows. The Kitchen Flows Seamlessly Into The Dining Area And Bright Living Room With A Natural Gas Fireplace, All Framed By Stunning Water Views, While The Insulated Sunroom (2022) With An Electric Fireplace Offers A Cozy Space To Relax Year-Round. A Main-Floor Bedroom (Currently Used As An Office) And Renovated 3-Piece Bath Complete This Level, While Upstairs Youll Find Three Additional Bedrooms, All With Lake Views, And A Second 3-Piece Bath. Located Just One Minute To Highway 48, 20 Minutes To Highway 404, And Under 10 Minutes To Shops And Amenities, This Home Combines Peaceful Lakeside Living With Everyday Convenience In The Wonderful Royal Beach Association Community Known For Its Friendly Neighbourhood Events. (id:50886)
Exp Realty
424 - 2075 King Road
King, Ontario
Welcome to Suite 424, a thoughtfully designed 688 sq. ft. split-bedroom residence that combines functionality with modern style. With its north-facing exposure, this home offers a calm and balanced atmosphere, ideal for everyday living. The open-concept kitchen is finished with quartz countertops, integrated appliances, and sleek cabinetry, flowing into a bright living and dining area that maximizes space and comfort. The split-bedroom layout ensures privacy, with the primary bedroom featuring a private ensuite and the second bedroom conveniently located near the second full bathroom. Perfect for couples, small families, or professionals, this suite delivers both comfort and flexibility. As an owner at King Terraces, you'll enjoy resort-inspired amenities, including a rooftop terrace, outdoor pool, state-of-the-art fitness centre, stylish party lounge, and 24-hour concierge service. With top-rated schools, parks, shopping, and dining just minutes away, everything you need is right at your doorstep. King Terraces is a welcoming community, ideal for families, young professionals, or anyone seeking a peaceful yet vibrant atmosphere. This is where you can create memories, build your future, and truly live your best life. Suite 424 is a smart and stylish opportunity combining privacy, practicality, and modern finishes in one inviting home. (id:50886)
Intercity Realty Inc.
417 - 2075 King Road
King, Ontario
Welcome to Suite 417, a stylish west-facing 612 sq. ft. residence designed for modern living. With its smart open-concept layout and sunset-facing views, this Suite combines everyday comfort with contemporary elegance. The sleek kitchen features quartz countertops, integrated appliances, and modern cabinetry, flowing seamlessly into the bright living and dining area. The primary bedroom offers a peaceful retreat, while the versatile den provides the perfect space for a home office or guest area. A well-appointed bathroom completes the suite with clean, sophisticated finishes. As a resident of King Terraces, you'll enjoy access to resort-style amenities, including a rooftop terrace, outdoor pool, fitness centre, stylish lounge, and 24-hour concierge. Suite 417 is perfect for those seeking style, convenience, and sunset living. With top-rated schools, parks, shopping, and dining just minutes away, everything you need is right at your doorstep. King Terraces is a welcoming community, ideal for families, young professionals, or anyone seeking a peaceful yet vibrant atmosphere. This is where you can create memories, build your future, and truly live your best life. (id:50886)
Intercity Realty Inc.
23 Avalon Road
Markham, Ontario
**Hidden Gem In Milliken Mills West Community**Beautiful 3 Bedrooms Plus 2 Doubled Garage House**4 Cars Parking Driveway On A Quiet Street**Only Mins Walk to Birchmount & Steeles**Bright And Spacious Layout With A Beautiful Backyard**Roof Shingles (2024)**Great Schooling - Highgate Public School - Milliken Mills High School (IB) - Pierre Elliott Trudeau High School (FI) - Unionville High School **New Flooring**New Paints**New Washrooms**New Entrance Door**New Kitchen Granite Counter**Minutes To Supermarkets - T&T- Pacific Mall**Milliken Community Center**Hospital**Playgrounds**Great Neighborhood**Show With Confidence** (id:50886)
Homelife New World Realty Inc.
26 Stoeber Lane
Markham, Ontario
Absolutely Stunning 2 Yrs New Luxury Townhome, Located In High Demand Box Grove Area! Practical Layout. Family Room Can Use Be Office In Ground Floor With Separate Entrance. 9' Ceiling. Modern Kitchen W/ Stainless Steel Fridge, Stove And Build-In Dish Washer, Large Centre Island with Breakfast Bar. The Site Is Adjacent To The Smartcentres Shopping Plaza And Just Minutes From Hwy 407, Close To Cornell Bus Terminal, Stouffville Hospital, Cornell Community Centre & All Convenience You Need! (id:50886)
Homelife New World Realty Inc.
415 - 2075 King Road
King, Ontario
Introducing Suite 415, a modern 511 sq. ft. east-facing residence designed for stylish and efficient living. Perfect for first-time buyers, investors, or those seeking a low-maintenance lifestyle, this suite offers a bright open-concept layout with a welcoming atmosphere. The sleek kitchen is appointed with quartz countertops, integrated appliances, and contemporary cabinetry, seamlessly flowing into the living and dining space. The bedroom provides a comfortable retreat, while the bathroom showcases clean, modern finishes. Start your mornings with natural light streaming in from the east, and enjoy the convenience of being part of King Terraces, where residents have access to resort-inspired amenities including a rooftop terrace, outdoor pool, fitness centre, stylish party lounge, and 24-hour concierge. With top-rated schools, parks, shopping, and dining just minutes away, everything you need is right at your doorstep. King Terraces is a welcoming community, ideal for families, young professionals, or anyone seeking a peaceful yet vibrant atmosphere. This is where you can create memories, build your future, and truly live your best life. Suite 415 is a fantastic opportunity to own at King Terraces combining comfort, functionality, and everyday luxury. (id:50886)
Intercity Realty Inc.
412 - 2 Raymerville Drive
Markham, Ontario
Discover This Spacious 1-Bedroom, 1-Bathroom Unit In Hamptons Green! Offering A Bright, Open-Concept Living And Dining Area, This Unit Also Includes The Convenience Of An En-Suite Laundry And A Parking Spot. Situated In A Beautiful Condo Complex, Its Nestled In The Heart Of Markham, Surrounded By Scenic Walking Trails Through A Peaceful Ravine. Enjoy The Close Convenience To Markville Mall, Loblaws, Schools, Centennial GO Station, And Public Transit All Just Minutes Away. The Well-Maintained Building Boasts An Array Of Amenities, Including A Games Room, Party Room With Exercise Room, Indoor Pool, Sauna, Library, Tennis Court, And So Much More. (id:50886)
Accsell Realty Inc.
86 Muzich Place
Vaughan, Ontario
A Magnificent Custom Estate Home On Nearly 1/2 Acre! Nestled On A Quiet Cul-De-Sac And Backing Onto Serene Conservation Land, This Impressive Home Sits On A Premium, Pool-sized, Diamond-shaped Lot Offering The Perfect Blend Of Luxury, Space, Total Privacy And Breathtaking Natural Views. Expansive Open Concept Layout Filled With Tons Of Natural Light, 5 Bedrooms & 7 Washrooms, Exquisite Millwork And Crown Moulding Throughout, Chef's Kitchen With High-end Appliances: Sub-Zero, Thermador, Miele & More, Walk-out Basement Featuring A Second Kitchen And A Workshop-Perfect For Multi-generational Living Or A Private Retreat, 3-Car Garage & Large Interlock Driveway, Grand Curb Appeal With Professional Landscaping, This Stunning Home Is Truly An Entertainer's Dream! (id:50886)
Homelife Landmark Realty Inc.
85 Cowan Drive
Vaughan, Ontario
Fully renovated, this 5+1-bedroom, 8-bathroom transitional estate backs onto holes 6 and 7 of the prestigious National Golf Course in Woodbridge. Set on a private 1+ acre lot with dual-gated entrances, intricate stonework, professional landscape lighting, mature trees, and striking black glass doors at both the entrance and garages, the property blends quiet elegance with secure living. Inside, refined craftsmanship is showcased through slab stone finishes, marble fireplaces, and a grand reception entrance with a 3-storey floating staircase. The residence offers: A primary suite with a Fendi Casa inspired walk-in closet and spa-like bath, ensuite baths and built-in closets in every upper-level bedroom; 3+1 kitchens and 2 laundry rooms for ultimate convenience; a wellness area with heated floors, change room, powder room and contemporary spa-shower plus direct pool access. Media and games rooms, sauna, home gym (or nanny's suite), and a dedicated space for a customized panic room. The resort-style backyard is designed for entertaining with an inground pool, covered loggia with outdoor kitchen and fireplace, dining and seating areas, and open, park-like grounds perfect for growing an organic vegetable garden or children's play. Parking for 15 vehicles includes a 3-car garage with lift-ready capacity. Move-in ready before Christmas, this estate combines contemporary luxury, privacy, and security - perfect for the discerning buyer. *Some pictures are virtually furnished. (id:50886)
Sotheby's International Realty Canada
710 - 51 Saddlecreek Drive
Markham, Ontario
Immaculate Totally Renovated W/Engineering Wood Flooring (Dec 20). Two Bedroom Corner Unit. 1,045 S.F. Plus 85 S.F. Balcony. Modern Upgraded Open Concept Kitchen W/ Breakfast Bar, Granite Countertop, Mosaic Backsplash. Two Full Baths, High End Carpet In Bedrooms. Two Side By Side Parking. 24 Hours Concierge, Great Condo Facilities. Walk To Banks, Park, Restaurant, Shopping Plaza & Transit. Close To Times Square, SilverCity, Hillcrest Hall, Hwy7/404/407 & All Amenities. (id:50886)
Elite Capital Realty Inc.
Basement - 140 Maria Road
Markham, Ontario
Fully Furnished 1 Bed Room W/ Queen Bed, Closet, Living Room W/ Sofa And Coffee Table, Breakfast Table and Chairs, Suitable For A Couple, Legal Basement W/ Separate Side Entrance and Large Egress Window. (id:50886)
Homelife Excelsior Realty Inc.
20 Credit Lane
Richmond Hill, Ontario
Executive urban townhome (2,618 sq. ft.) in Richmond Hills highly sought-after Jefferson community at Bayview & 19th Avenue, featuring multiple terraces including a private rooftop, a chef-inspired open-concept kitchen with quartz island, extended cabinetry, large pantry, and premium stainless steel appliances (gas stove, French door fridge, range hood, dishwasher, washer, dryer). This upgraded home offers 4 spacious bedrooms with 3 en-suites, soaring ceilings (10 on 2nd, 9 on 3rd), hardwood floors, oak stairs, floor-to-ceiling windows, frameless glass shower, smooth ceilings, and abundant pot lights throughout. Enjoy outdoor living with a sunny balcony off the kitchen, two walkout terraces, and a rooftop terrace ideal for entertaining. Complete with a double car garage, upper-level laundry with mudroom, and minutes to Hwy 404, GO, shopping, parks, trails, and top-rated schoolsthis home blends luxury, function, and convenience. (id:50886)
Homelife New World Realty Inc.

