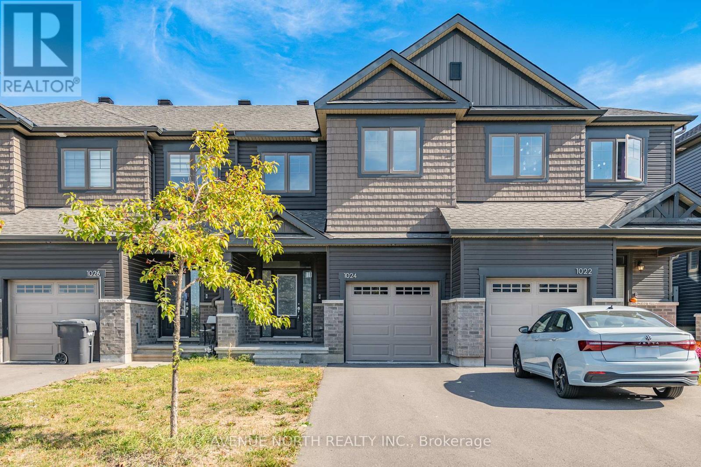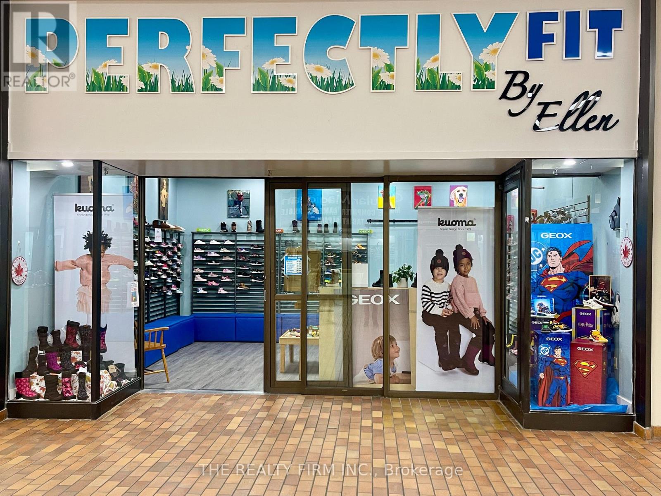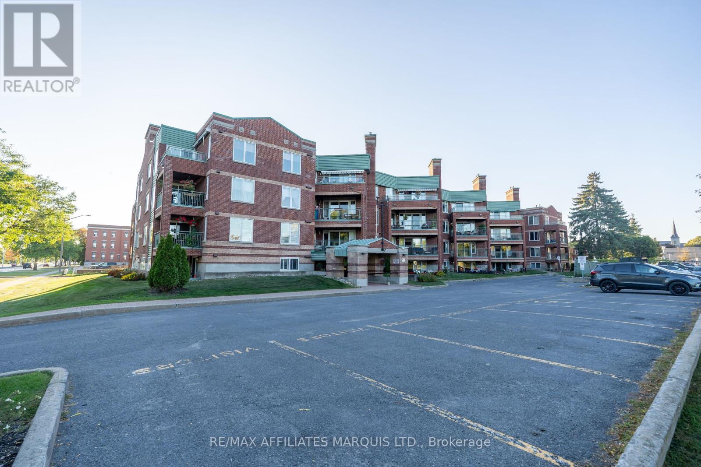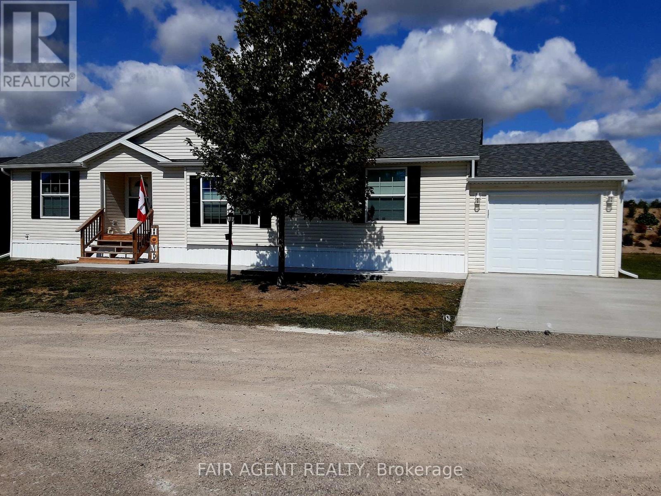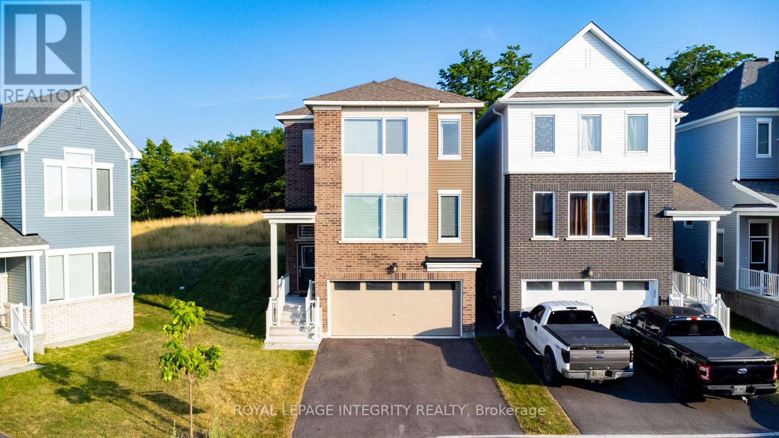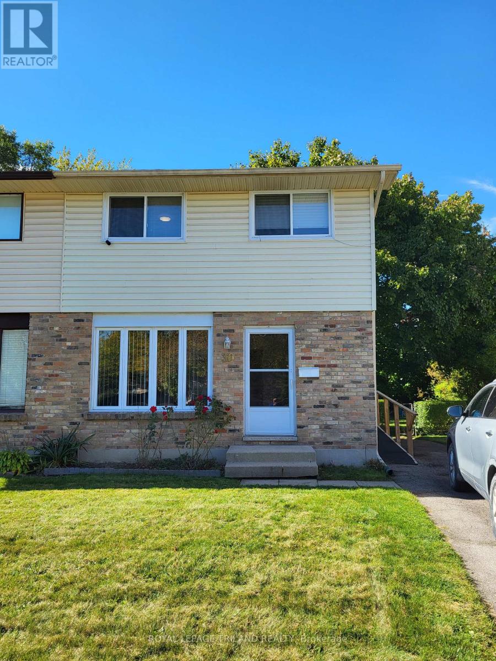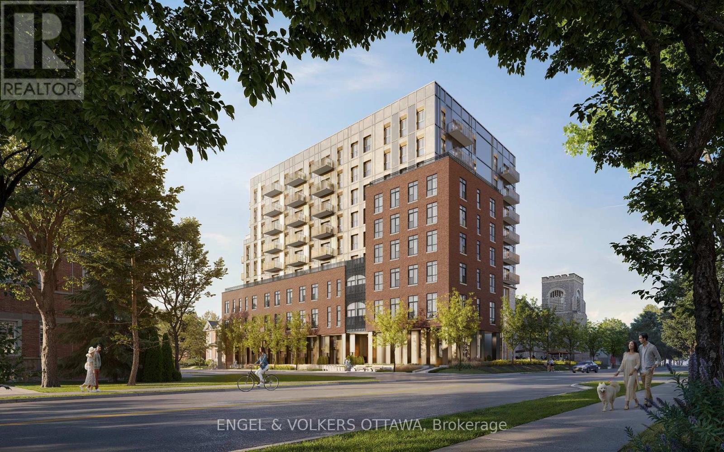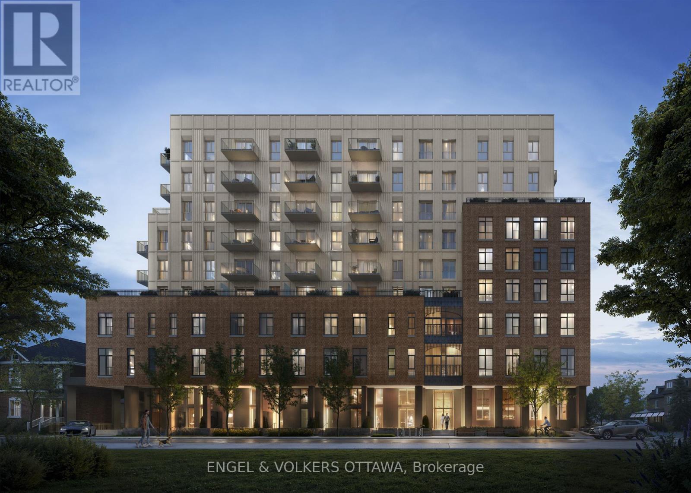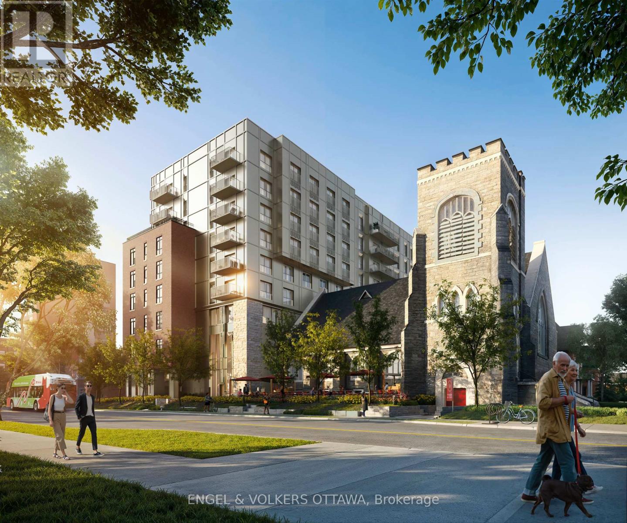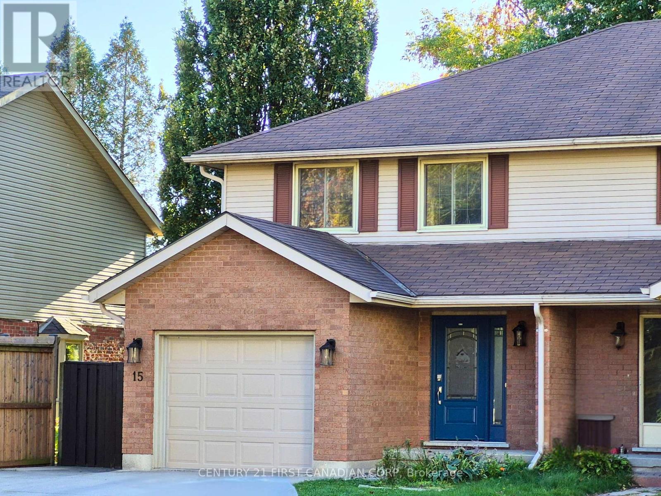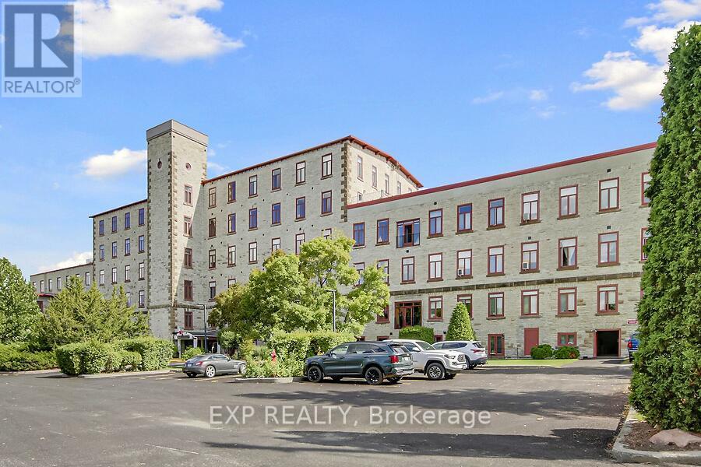1024 Kijik Crescent
Ottawa, Ontario
Move-in ready, this nearly 2,000 sq.ft. townhome was built in 2022 by EQ Homes in the desirable Pathways community of Findlay Creek. The main level features 9-foot ceilings, hardwood flooring, and a modern kitchen with stainless steel appliances (2024), a spacious island, abundance of kitchen storage space, and an open-concept living and dining area. Upstairs, you'll find a generous primary bedroom complete with a walk-in closet and private ensuite, plus two additional bedrooms and a full bath. The fully finished lower level offers a bright and versatile recreation space with a large window and plenty of storage. Ideally located close to parks, top-rated schools, shopping, public transit, and all of Findlay Creeks growing amenities. (id:50886)
Avenue North Realty Inc.
19 - 1225 Wonderland Road N
London North, Ontario
Mall Retail Business For Sale. Ellen's Childrens Shoes - 'Perfectly Fit by Ellen'. An Established & Successful Children's Footwear Store. Attention Entrepreneurs, here's a chance to take over a thriving footwear business with a proven 33-year track record of success. Located in the high-traffic Sherwood Forest Mall, London, Ontario. Surrounded by multiple AAA Retailers anchoring this Mall, PERFECTLY FIT by ELLEN, offers easy access and steady daily foot traffic for families and frequent shoppers. Retail Draws Include: GoodLife Fitness(4000 members), Food Basics, Shoppers Drug Mart, Dollarama, Bernie's Restaurant, Tim Hortons, Subway, Pizza Pizza, Burger King, Pet Value, and Petro Canada with a McDonalds restaurant. The area directly surrounding the mall is bustling with additional traffic and opportunity with: TD Bank, Sir Frederick Banting school (1,600 students), Medway Community Centre (featuring ice pads), the Canada Games Aquatic Centre(public swimming pools), and a University of Western student residence (600 students). Total Space = 1,150sqft. Store Features: Large open concept retail area, Large storage area with shelving, Private 2pc bathroom, Kitchenette, and Office. This turnkey operation is perfect for an owner-operator or investor. Seller (Ellen) is open to staying on during transition, to ensure your continued success. Existing Lease Term - 5yrs ending 2029, with 5yr optional extension. Rent is $18.90/sqft + cam & taxes, estimated total = $3,860.87/month in 2025. Gradual increases from 2026-2029 up to $21.50/persqft in Year 5. Sale of the Business is plus the Cost of Inventory at Completion Date and Includes: Existing Lease, Business Name and Facebook Business Page with 5,500 followers, and over 3 decades of continued success to a loyal and always growing customer base. Take advantage of this rare opportunity to own a recession resistant, community-trusted retail business, in one of London's busiest retail hubs. Inquire today to learn more. (id:50886)
The Realty Firm Inc.
304 - 121 Water Street W
Cornwall, Ontario
Enjoy stunning views of the St. Lawrence River and Lamoureux Park from this inviting condo at 121 Water Street. Offering the ease of condo living, this unit features underground parking and a private locker for extra storage. A perfect blend of comfort, convenience, and riverfront lifestyle! (id:50886)
RE/MAX Affiliates Marquis Ltd.
7 Forest Trail
Haldimand, Ontario
Welcome to 7 Forest Trail in Sandusk Creek Properties, where comfort and community come together. Built in 2019 and thoughtfully maintained by the original owner, this 1,350 sq ft modular bungalow sits on an oversized premium lot with no rear neighbours offering added privacy and a peaceful outdoor setting. New (Sept 25) concrete double driveway and front walkway! The layout includes two bedrooms, a den, and two bathrooms, all set on a poured concrete slab. Upgraded throughout, the home features custom blinds, blackout panels in the bedrooms, and top-down bottom-up blinds in the front rooms for tailored light and privacy. High-end, carpet-free flooring runs throughout, complemented by updated light fixtures and ceiling fans. Moen fixtures bring a polished look to both kitchen and bath areas. The primary suite includes a 3-piece ensuite with walk-in shower, and the open living space features a natural gas fireplace for cozy evenings. A York central air system, still under warranty, adds to your year-round comfort. Outside, enjoy a 12 x 12 deck off the dining area with a gas line for grilling, a private 20 x 12 lower deck, and a welcoming front porch. A single-car garage and a (NEW) double driveway complete the package. Located in a waterfront community on leased land ($520/month), with an additional $300/month maintenance fee covering lawn care and snow removal. Fibre Optic Internet on site. Community amenities include access to Lake Erie, an inground pool, kayak and canoe storage, a fenced dog park, and a full calendar of social activities and optional boat slips (additional fee). This smoke-free and pet-free home is a clean, move-in-ready option in a vibrant waterfront community. (id:50886)
Fair Agent Realty
300 Riverwood Drive
Ottawa, Ontario
This waterfront property offers the ultimate lifestyle! Nestled up high, overlooking the Ottawa River,this beautifully positioned property offers breathtaking views and direct access to one of Ottawa's most cherished waterways. Completely renovated and thoughtfully designed. The main level features gorgeous natural wood flooring, a bright,open concept kitchen with large granite island and a living room with stunning water views.Two bedrooms and full bathroom complete this level. Lower level offers a fully finished walkout basement,a spacious bedroom, family room, Laundry rm, powder rm with plenty of room for storage Step out to your hot tub, unwind, and soak in the scenery while enjoying the crystal-clear starlit skies above. Enjoy the custom built dock perfect for boating,swimming or simply embracing riverfront living. Roof 2023, AC 2021, Raon treatment 2020 . Private sandy beach and trails only steps away from the home! ( $50 annual fee) (id:50886)
RE/MAX Affiliates Realty Ltd.
432 Appalachian Circle
Ottawa, Ontario
Located in the most desirable Half Moon Bay community in Barrhaven, this beautifully built 2023 detached home with a double car garage sits on a premium pie-shaped lot with no rear neighbours, offering exceptional privacy and outdoor space.Large windows throughout the home fill the space with natural light. The main floor features 9' ceilings and an open-concept design with elegant hardwood flooring. You'll also find a spacious great room, perfect for both relaxing and hosting, as well as an inviting dining room for everyday meals or entertaining. The modern kitchen features granite countertops, stainless steel appliances, ample cabinet and counter space, with peaceful natural views from both the kitchen and dining area.Upstairs, you'll find three generously sized bedrooms, each offering beautiful views. The primary bedroom includes a private ensuite washroom and two walk-in closets, while the other bedrooms share a full bathroom.The finished basement is designed for practical everyday use, featuring a large mudroom with storage, direct garage access, a separate laundry room, and utility space ideal for keeping your home organized and functional.Still covered under Tarion warranty.Conveniently located near all amenities, including the Minto Recreation Centre, top-rated schools, parks, shopping, Costco, Amazon, and offering easy access to Highway 416, this home combines comfort, function, and an unbeatable location (id:50886)
Royal LePage Integrity Realty
30 Culver Court
London East, Ontario
Welcome to 30 Culver Court, a charming and affordable 3-bedroom, 2-storey semi-detached home tucked away on a quiet court in London's east end. This well-cared-for property offers great curb appeal, a long private driveway with parking for three vehicles, and a park-like spacious pie-shaped lot with plenty of room for kids, pets, or a garden. Step inside to discover a bright, freshly updated interior. Recent improvements include new carpet, new baseboards and trim on the second level, and fresh paint throughout. The attic has been fully re-insulated, ensuring year-round comfort and efficiency. You'll love the main-floor flooring and full kitchen renovation (2020), as well as the bathroom updates new flooring and toilet in 2025, plus a tub surround and vanity (2015). All doors and windows have been replaced with maintenance-free models, adding to the homes long-term value. Utilities are budget-friendly too, with Hydro averaging $136/month and gas $75/month. The unfinished basement offers great potential for future living space or storage, while the location cannot be beat, close to schools, parks, shopping, and major bus routes. With central air, gas forced-air heat, and flexible possession, this home is move-in ready and ideal for first-time buyers, young families, or investors alike. (id:50886)
Royal LePage Triland Realty
503 - 8 Blackburn Avenue
Ottawa, Ontario
Welcome to The Evergreen on Blackburn Condominiums by Windmill Developments. With estimated completion of Spring 2028, this 9-story condominium was thoughtfully designed by Linebox, with layouts ranging from studios to sprawling three bedroom PHs, and everything in between. This is a great NW corner suite, offering 846 sq ft, 9'9" ceilings. The Evergreen offers refined, sustainable living in the heart of Sandy Hill - Ottawa's most vibrant urban community. Located moments to Strathcona Park, Rideau River, uOttawa, Rideau Center, Parliament Hill, Byward Market, NAC, Working Title Kitchen and many other popular restaurants, cafes, shops. Beautiful building amenities include concierge service, stunning lobby, lounge with co-working spaces, a fitness centre, yoga room, rooftop terrace and party room, and visitor parking. Storage lockers, underground parking and private rooftop terraces are available for purchase with select units. Floorplan for this unit in attachments. ***Current incentives include: No Condo Fees for 6 Months and Right To Assign Before Completion!*** (id:50886)
Engel & Volkers Ottawa
909 - 8 Blackburn Avenue
Ottawa, Ontario
Welcome to The Evergreen on Blackburn Condominiums by Windmill Developments. With estimated completion of Spring 2028, this 9-story condominium was thoughtfully designed by Linebox, with layouts ranging from studios to sprawling three bedroom PHs, and everything in between. This is a top floor PH suite, 1,610 sq ft with 10'5" ceilings, 2 balconies, South-West-East exposure with views of the Rideau River. The Evergreen offers refined, sustainable living in the heart of Sandy Hill - Ottawa's most vibrant, historic community. Located moments to Strathcona Park, Rideau River, uOttawa, Rideau Center, Parliament Hill, Byward Market, NAC, Working Title Kitchen and many other popular restaurants, cafes, shops. Beautiful building amenities include concierge service, stunning lobby, lounge with co-working spaces, a fitness centre, yoga room, rooftop terrace and party room, visitor parking. Storage lockers, underground parking and private rooftop terraces are available for purchase with select units. ***Current incentives include: No Condo Fees for 6 Months and Right To Assign Before Completion!*** (id:50886)
Engel & Volkers Ottawa
412 - 8 Blackburn Avenue
Ottawa, Ontario
Welcome to The Evergreen on Blackburn Condominiums by Windmill Developments. With estimated completion of Spring 2028, this 9-story condominium was thoughtfully designed by Linebox, with layouts ranging from studios to sprawling three bedroom PHs, and everything in between. This is a West-facing 1,011 sq ft suite, with 9'9" ceilings, 329 sq ft terrace. The Evergreen offers refined, sustainable living in the heart of Sandy Hill - Ottawa's most vibrant urban community. Located moments to Strathcona Park, Rideau River, uOttawa, Rideau Center, Parliament Hill, Byward Market, NAC, Working Title Kitchen and many other popular restaurants, cafes, shops. Beautiful building amenities include concierge service, stunning lobby, lounge with co-working spaces, a fitness centre, yoga room, rooftop terrace and party room, and visitor parking. Storage lockers, underground parking and private rooftop terraces are available for purchase with select units. Floorplan for this unit in attachments. ***Current incentives include: No Condo Fees for 6 Months and Right To Assign Before Completion!*** (id:50886)
Engel & Volkers Ottawa
15 Mohican Drive
Woodstock, Ontario
Discover 15 Mohican Drive at the end of the sought-after Lakeside Estates culdesac, a turnkey 2-storey semi-detached spacious home perfectly suited for a modern family. This property offers superior functionality, highlighted by a fully Finished Basement with a play/rec Room, office/Den, and a Powder Room, significantly expanding your living space.The exterior is complete with a private, fully Fenced Yard backing onto endless greenery, a Deck, and fresh Sod, ensuring a zero-maintenance move-in experience, complemented by an Attached Garage and a double concrete Drive. Location is key: benefit from proximity to all amenities, 3 great schools within 2 km, and easy access to the 401 corridor. Lifestyle is elevated by immediate access to Woodstock's premier trail systems (Hickson, Burgess) and the unique environmental serenity of the 79-acre Pittock Conservation area, the house is right next to Roth Pk and Pittock trails. This home is a complete package of space, nature, and community connectivity. Freshly painted and ready your private tour. Schedule your visit now, or visit us at our Open house this weekend. (id:50886)
Century 21 First Canadian Corp
503 - 1 Rosamond Street E
Mississippi Mills, Ontario
Step into Unit 503 at Millfall Condominium and feel instantly at home. This two-bedroom, one-and-a-half-bath suite on the island welcomes you with its unique style and open, inviting atmosphere. The kitchen is a real highlight: think heated tile floors, tons of cabinets, a big island with seating, and stainless steel appliances - perfect for cooking up a meal or gathering with friends. The open dining and living room area offers plenty of options for arranging your favourite furniture and making the space your own, all under soaring ten-foot ceilings and bathed in morning sunlight thanks to large east-facing windows.Move into the primary bedroom and you'll find a wall of closets and a private ensuite bathroom. The tower room, with its three walls of windows, gives you a panoramic view. Add a door and its a fantastic guest room, or leave it open for your office or creative space. Imagine sipping your coffee in the window nook, soaking in views of the falls.Life at Millfall means more than a beautiful condo. Residents enjoy well-kept grounds along the Mississippi with kayak storage, a gazebo for Friday evening happy hours and barbecues, plus parking for both owners and guests. Once a bustling textile factory back in the 1800s, this charming heritage building was transformed into condos in 1985. Enjoy top-notch amenities like an exercise room, storage lockers, a workshop, a library, a recreation room, and a rentable guest suite.Looking for local adventure? Downtown Almonte is just a short stroll away, filled with coffee shops, restaurants, and boutiques, or explore the nearby Ottawa Valley Recreational Trail. Come see for yourself why the Millfall community is so vibrant and inviting- there is truly something here for everyone. (id:50886)
Exp Realty

