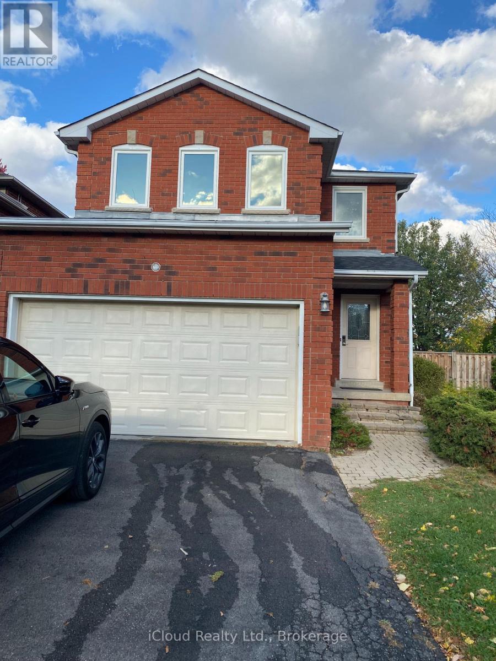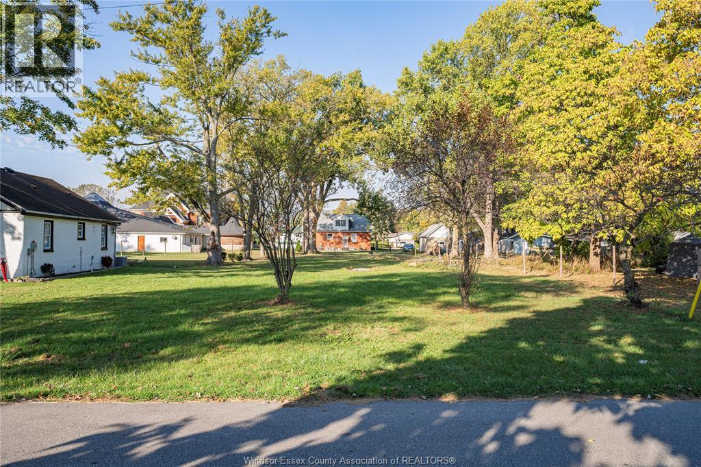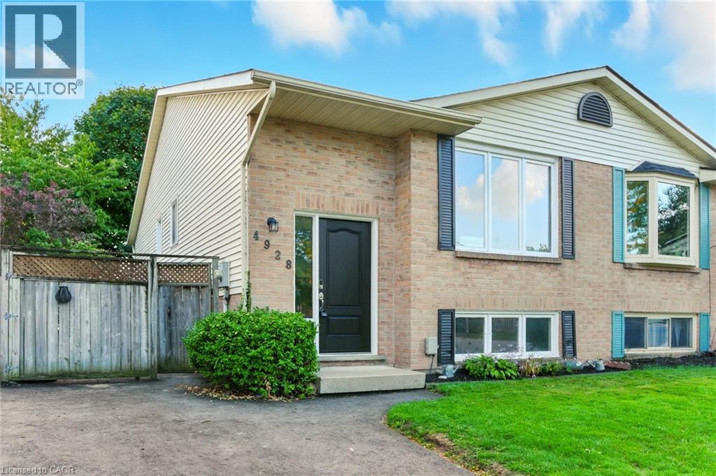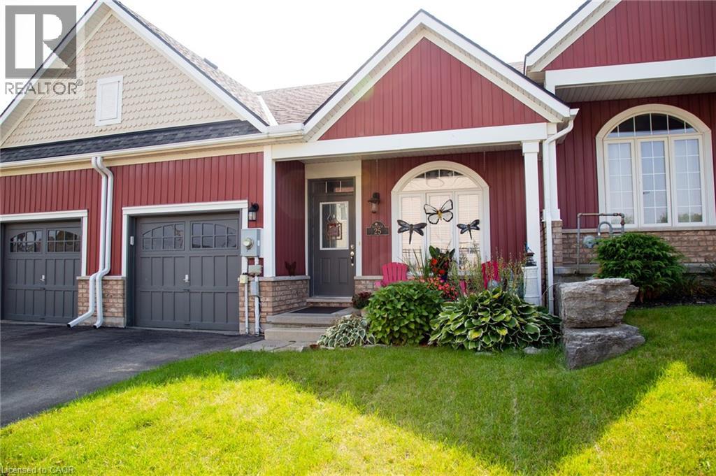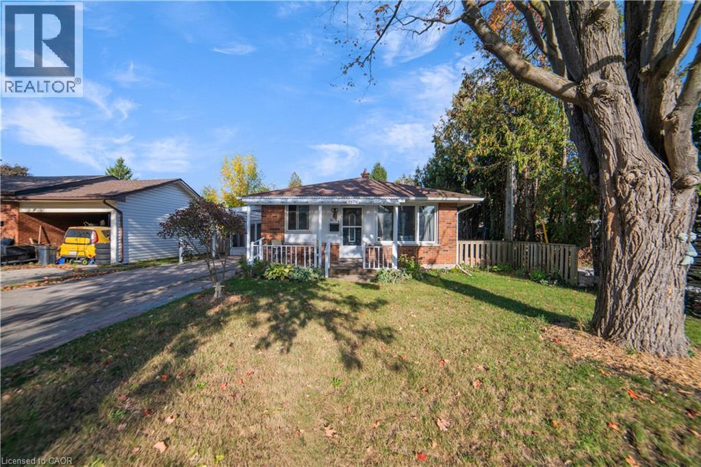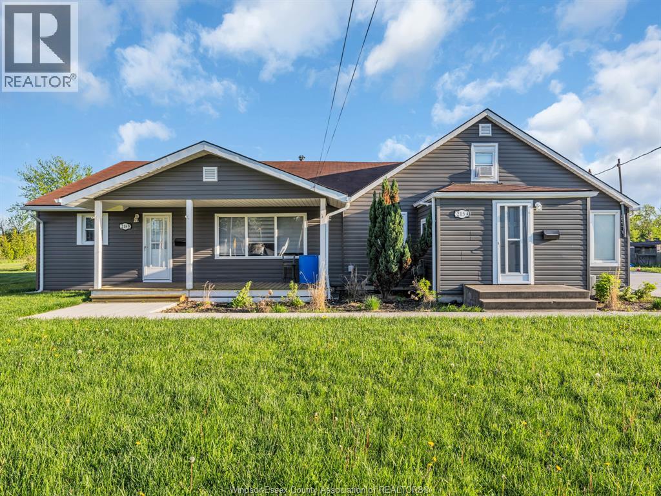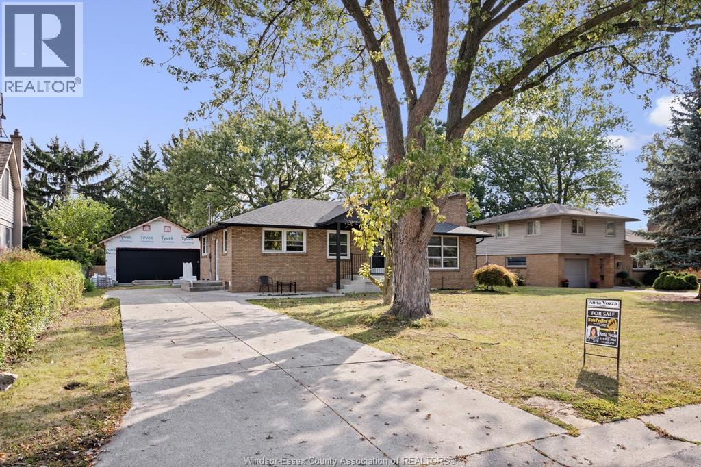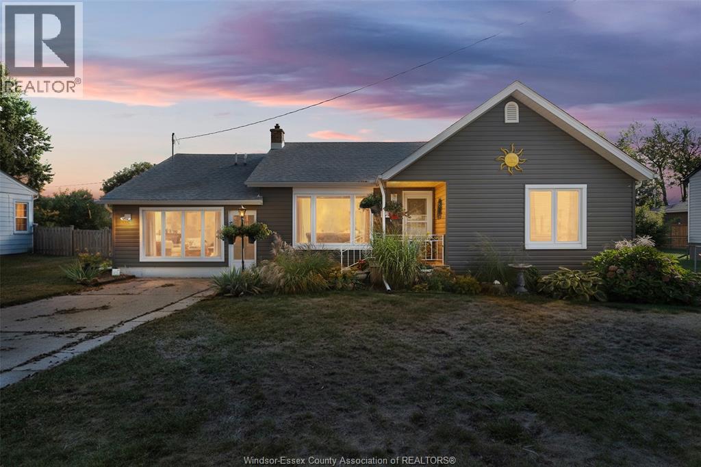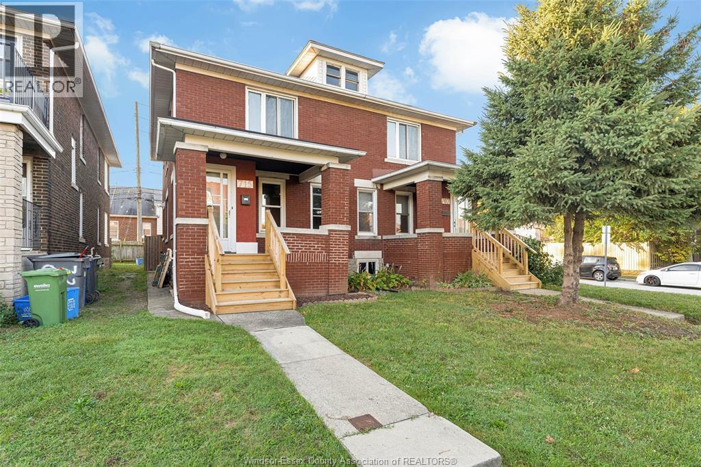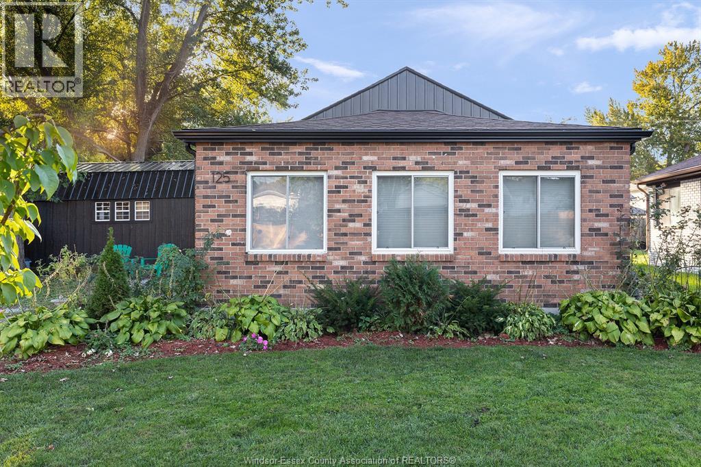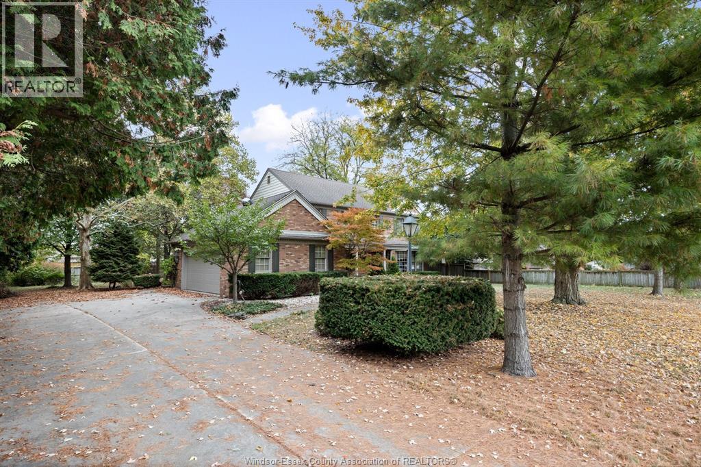Basement - 6419 Longspur Road
Mississauga, Ontario
Basement apartment With Seperate Entrance From Side . ! spacious Bedroom with closet, Seperate Kitchen, 1 Washroom and Seperate Laundry Room and Big Living / Dining Room. (id:50886)
Icloud Realty Ltd.
V/l Victoria Street
Woodslee, Ontario
Build your dream home on this large residential lot in the picturesque village of South Woodslee. Located just 10 minutes from Essex and 30 minutes from Windsor with easy access to the 401. This family friendly community is perfect for those looking for rural tranquility and urban accessibilty. All utilities at the road. Permits and Septic required. Buyer to verify all zoning and permit requirements. Call Listing Agent for more information. (id:50886)
RE/MAX Preferred Realty Ltd. - 585
4928 Hickory Lane
Beamsville, Ontario
Welcome to 4928 Hickory Lane in Beamsville — the ideal blend of comfort, charm, and location. This beautifully maintained 3-bedroom, 2-bath semi-detached home is tucked into a peaceful, family-friendly neighbourhood just minutes from the QEW. Freshly painted and thoughtfully updated, this home invites you to move right in and enjoy every space, from the sun-filled living room to the updated eat-in kitchen with sleek appliances and modern finishes. Upstairs, generous bedrooms offer a restful retreat, while the finished lower level extends your living space for a home office, gym, or family movie nights. The private, fully fenced backyard is perfect for relaxing, entertaining, or letting the kids and pets run free. With excellent curb appeal and a location that offers both quiet community vibes and commuter-friendly access, this home checks every box. Whether you’re a first-time buyer, growing family, downsizer, or investor — this is the opportunity you’ve been waiting for. (id:50886)
RE/MAX Escarpment Golfi Realty Inc.
410 Queen Street S Unit# 25
Simcoe, Ontario
Downsizing but not ready for a full condo because you still want a yard to work in? Interested in a smaller space that still feels like a house but without a yard that takes all day to maintain? Look no further than 25-410 Queen St. S., Simcoe for the best of both worlds! Here you will find a 1100 sq ft freehold bungalow townhouse with both a front porch and a back deck, where you can sit and enjoy the warm weather that we are all so happy to have. On the main floor of this Sunfield Home is 2 Bedrooms, 2 Bathrooms, an open concept Kitchen/Living/Dining area and main floor Laundry. The Primary Bedroom is spacious with a walk-in closet and 4 Pc Ensuite, while the second Bedroom at the front has large windows, also making it a great home Office or Den. The foyer is where you'll find the garage entrance, so you can keep dry hauling in the groceries, as well as the staircase to downstairs. On the finished lower level is a very large Rec Room that has different zones to set up both a games room area, and at the same time a TV area. When you are having guests visit they can have their own space because there is a full 3 Pc Bathroom and a good sized 3rd Bedroom. Close to the Market, shopping, medical professionals, the hospital. bakeries and shops, nothing is too out of the way. And one of the best parts about living in the centre of Norfolk County is how close you are to the many Wineries, Breweries, Festivals, Theatre and the Beach. Come see for yourself all this freehold townhouse has to offer you! (id:50886)
Mummery & Co. Real Estate Brokerage Ltd.
1676 Holley Crescent
Cambridge, Ontario
Welcome to Holley Crescent, a charming home in one of Prestons most quiet, mature, and highly sought-after neighbourhoods. This beautifully maintained property offers a perfect blend of classic character and modern updates, making it an exceptional lease opportunity for families, professionals, or anyone looking for a spacious and versatile home. Set on a stunning lot with lush perennial gardens and minimal lawn maintenance, this home provides a private outdoor retreat where you can relax and enjoy nature. Located just steps from the Dumfries Conservation Area, schools, parks, trails, and everyday amenities, the location offers both serenity and convenience. The main floor features 3 generous bedrooms, an updated vinyl floor throughout including the living room, and a bright open layout that flows seamlessly into the eat-in kitchen. The kitchen boasts timeless light-tone finishes, plenty of counter space, a gas stove, and a sunny window overlooking the gardens perfect for both everyday meals and entertaining. The finished basement offers incredible flexibility with 2 additional bedrooms, a spacious living room, a brand-new second kitchen, new flooring, a 3-piece bathroom, and unique built-in storage. With a separate side entrance, this level is perfectly suited for an in-law suite, extended family living, or a private guest area. Recent updates include a roof (2016), furnace (2018), electrical panel upgraded to 200 AMP, newer exterior doors, low-maintenance main-floor windows, and fresh upgrades throughout. Added features include a handy carport, a screened-in patio for seasonal enjoyment, and plenty of storage space. This home is ideally located just minutes from Farm Boy, LCBO, Cambridge Centre Mall, Zehrs, restaurants, public transit, and Highway 401everything you need is right at your doorstep. An amazing home in a premium location at an entry-level price point don't miss the chance to make this Preston gem your next address! (id:50886)
Century 21 Green Realty Inc
215 Texas
Amherstburg, Ontario
Welcome to 215 Texas in the heart of charming Amherstburg! This unique property features two beautifully renovated attached homes—each separately metered—offering a total of 5 bedrooms, 2 full bathrooms, and endless possibilities. Whether you're looking for the perfect setup for a multi-generational family, or seeking an incredible income-generating opportunity , this versatile layout has you covered. Step inside to find modern updates throughout , including stylish new kitchens , fresh bathrooms , contemporary lighting , and new flooring . Comfort is key with brand new furnace and air conditioning units serving each side of the home. Best of all, everything is on one level —perfect for ease of living.Outside, you'll love the brand new concrete driveway and detached two-car garage , offering plenty of parking and space. This one-of-a-kind property is turn-key and ready for you or your tenants to move in. Don’t miss your chance to own this rare gem, book a showing today! (id:50886)
Jump Realty Inc.
1935 Manitoba
Windsor, Ontario
Welcome to a Beautiful and spacious raised ranch in a desirable location featuring 5 bedrooms and 3 full bathrooms, including a master bedrm w/ ensuite. This well-kept home offers a full second kitchen, making it ideal for extended family living or generating rental income thanks to the separate grade entrance. Enjoy a double garage, wide cement driveway, and a low-maintenance, fully fenced backyard finished entirely in concrete—perfect for outdoor gatherings. The covered patio and natural gas hookup are ideal for year-round BBQs. Situated just off E.C. Row Expressway and within walking distance to the Mosque, Holy Names High School, grade schools, parks, and shopping. A true turnkey home in a prime location with excellent investment potential! (id:50886)
Jump Realty Inc.
4360 Mount Royal
Windsor, Ontario
Don't miss this charming and well-maintained ranch in the heart of South Windsor. A perfect family home in a prime location! Just steps away from top-rated schools, churches, St. Clair College, shopping, and all amenities, this home offers both convenience and comfort. Lots of coset space !! Featuring 3 spacious bedrooms, a bright living room with a cozy gas fireplace, a formal dining room, and an updated kitchen with modern finishes, this home is move-in ready. The full basement includes a large rec room, 2-piece bathroom, and a dedicated workshop, ideal for hobbyists or extra storage. Brand new 24' x 24' garage has just been built, offering plenty of space for vehicles, tools, or a home gym! Roof 1 yr old, Furnace 5 years. All of this sits on a generous lot backing directly onto a beautiful park, giving you privacy and a peaceful view -perfect for relaxing or entertaining. This is truly a rare opportunity to own a family-friendly home in one of Windsor's most desirable neighborhoods. Truly a must see. (id:50886)
Bob Pedler Real Estate Limited
583 Wallace
Windsor, Ontario
Welcome home to 583 Wallace Ave. in a convenient South Windsor location, situated on a 75' wide lot, close to the 401 & Howard for easy commuting. This lovely ALL ON ONE FLOOR BUNGALOW would be ideal for 1st time buyers or retirees - features include 2 bedrooms and 2 full baths, spacious living room with loads of natural light, spacious kitchen with all appliances included, dining room with patio doors to covered deck, office or family room, and laundry / utility room. Large fenced yard with 2 storage sheds! Priced to sell. (id:50886)
Royal LePage Binder Real Estate
707-715 Giles Boulevard East
Windsor, Ontario
RARE OVERSIZED SIDE-BY-SIDE DUPLEX in a highly desirable East Side location! Each spacious unit features 3 bedrooms, 1 bath, formal living & dining rooms, and plenty of natural light. Both units have been updated with modern kitchens & baths, including a brand-new kitchen in one side. Recent improvements include updated forced-air gas furnaces, vinyl windows, electrical, plumbing & more - making this property a solid investment with minimal maintenance. Situated near hospitals, schools, shopping, and downtown, this property offers an unbeatable rental location and is perfect for adding to your portfolio or for owner occupancy with rental income to offset expenses. With its rare oversized layout and prime locale on a quiet boulevard street, this duplex truly is a must-see opportunity! (id:50886)
Remo Valente Real Estate (1990) Limited
125 Crystal Lane
Harrow, Ontario
CUTE, 2 BEDROOM BRICK BUNGALOW WITH SO MUCH POTENTIAL. SITS ON A 60' WIDE LOT, PRIVACY FENCED, DET. 12'X20' BUNKIE (IDEAL FOR STORAGE, WORKSHOP & MORE), OPEN KITCHEN/LIVING AREA, GAS FIREPLACE, VAULTED CEILING, FUTURE SLEEP LOFT, & MORE THIS HOME HAS SO MUCH POTENTIAL. LOCATED SHORT WALK TO LAKE & SANDY BEACH. (see att. deed access to beach) (RENTED MINI SPLIT $80.00 PER MONTH) (id:50886)
Bob Pedler Real Estate Limited
850 North Talbot
Windsor, Ontario
Welcome to this spacious and well-maintained 2,800 sq. ft. two-storey home, ideally located in the heart of South Windsor. Set on a beautiful, mature tree-lined lot measuring 100 feet wide by 175 feet deep, this property offers a rare combination of space, character, and opportunity. The home features three bedrooms, including a very large master suite, and an original kitchen with plenty of potential for updates. A bright and airy atmosphere is complemented by a gas fireplace in the main living area. perfect for cozy evenings, and a large patio door-just two years old- opens to the backyard. Additional highlights include an ang led two-car garage with a brand new garage door, and an unfinished basement that offers a blank canvas for future customization, whether you're envisioning a home gym, recreation room, or additional living space. Located close to all amenities, including schools,shopping, 401, parks, transit routes. Property combines comfort and convenience. Truly a must see. Make this Gem your own. (id:50886)
Bob Pedler Real Estate Limited

