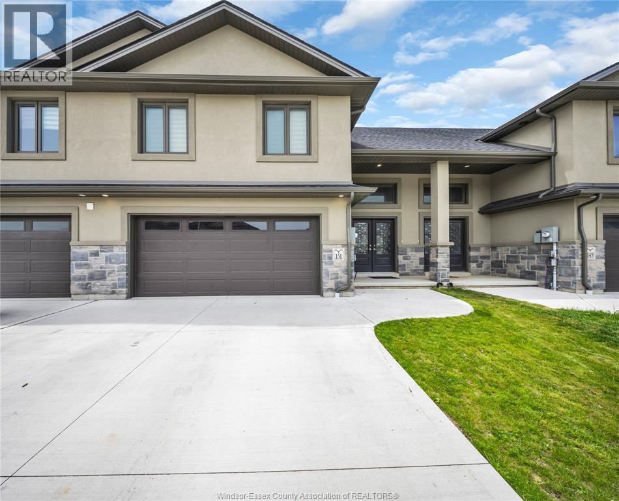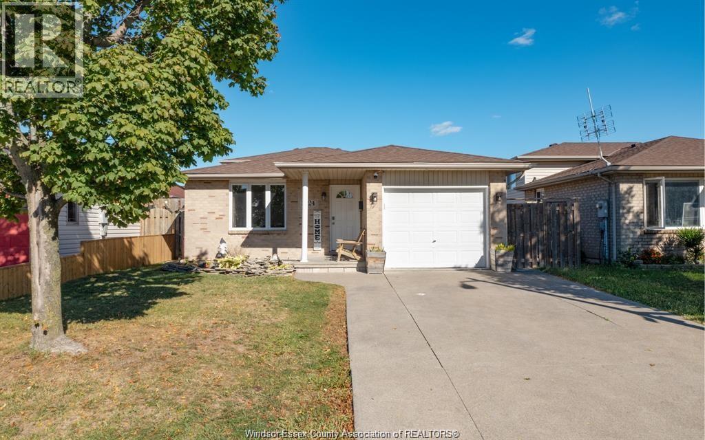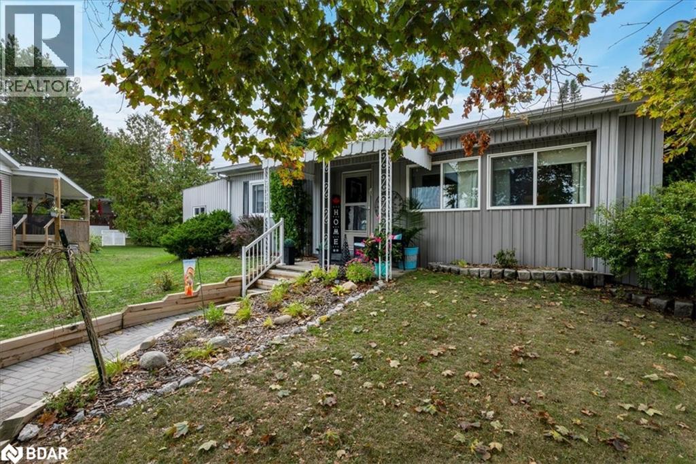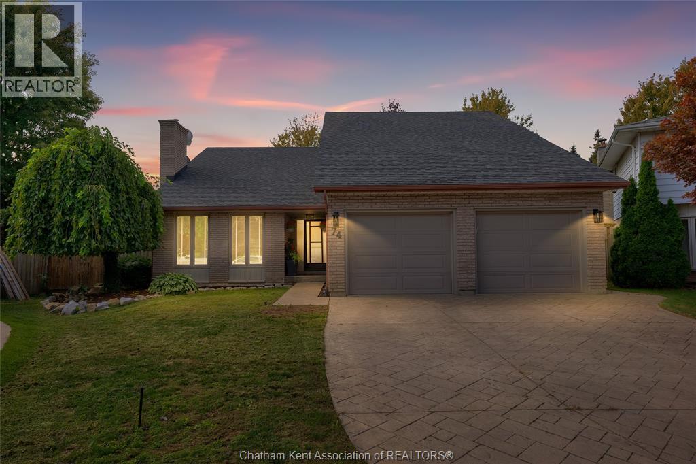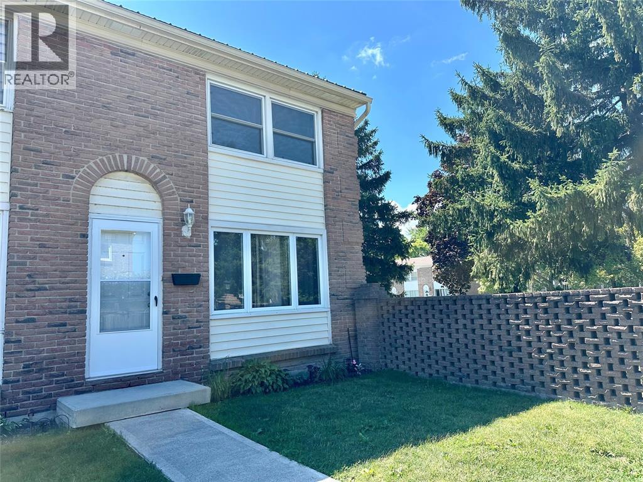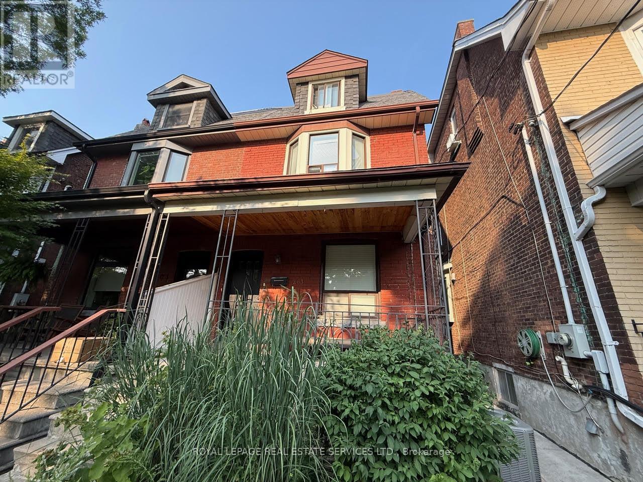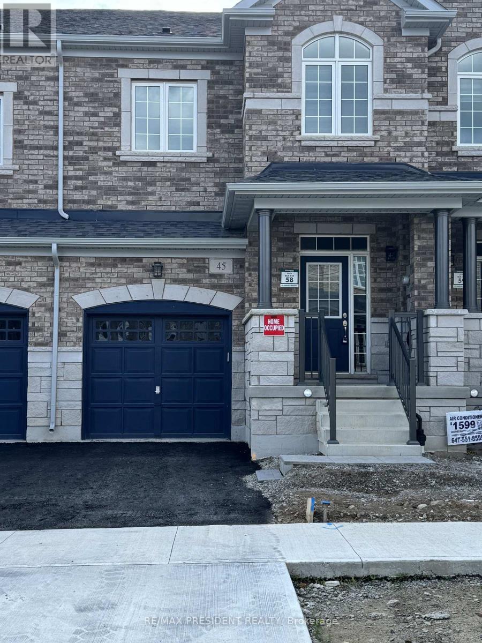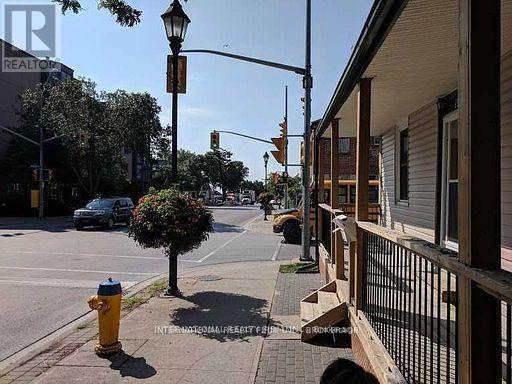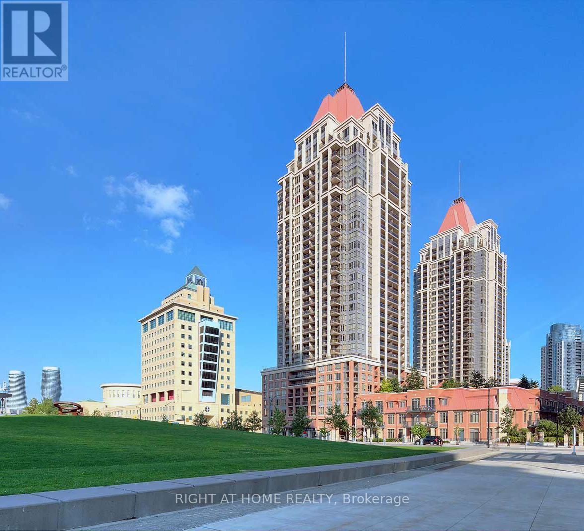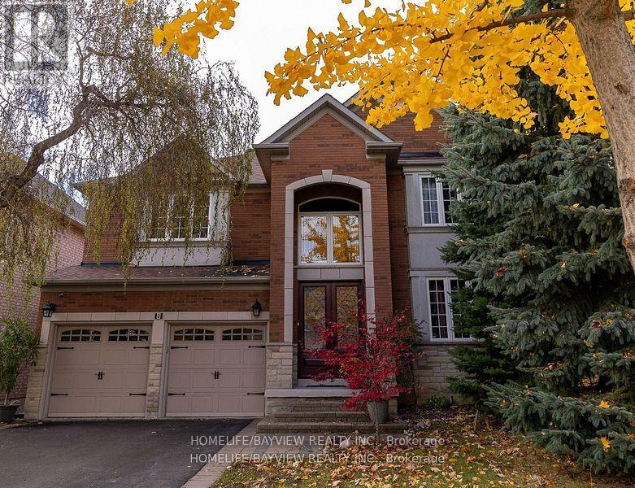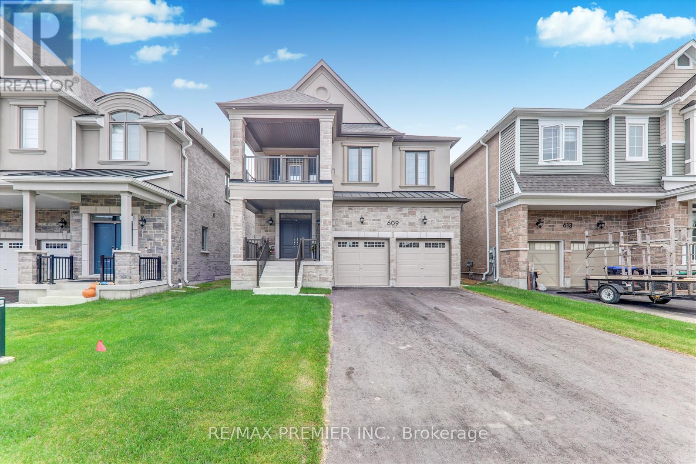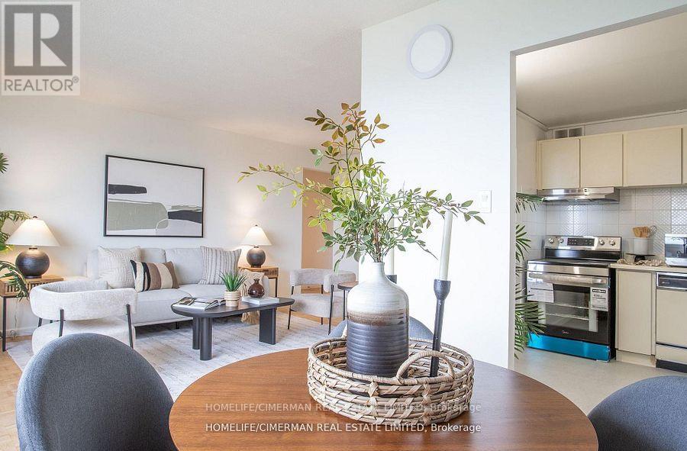151 Reed Street
Essex, Ontario
Modern Living Meets Timeless Comfort in the Heart of Essex County. Discover elegance in this beautifully 2022-built Raised Ranch Townhome. Step through a grand double-door entrance into a spacious foyer that sets the tone for refined living. This 3-bedroom, 2.5-bathroom home offers a thoughtfully designed layout, with the primary bedroom featuring its own private ensuite bath for added comfort and privacy. This home features a gourmet kitchen with quartz countertops, hardwood flooring and exquisite finishes throughout. A full, unfinished basement ready to be customized to suit your needs with a roughed-in bath. This home offers the perfect blend of luxury, comfort, and convenience. Just minutes from the city and close to shopping, schools, and convenient highway access. (id:50886)
Pinnacle Plus Realty Ltd.
1624 Kamloops
Windsor, Ontario
Located in desirable Devonshire Heights, this spacious four level backsplit offers comfort and room for the whole family. With four bedrooms and two full bathrooms, this well cared for home features bright living spaces across multiple levels. Enjoy a private backyard retreat with a pool, deck and hot tub, perfect for relaxing or entertaining. Close to Devonshire Mall, schools, parks and the Expressway, this home offers the best of location and lifestyle. (id:50886)
Deerbrook Realty Inc.
5 Broadway Avenue
Innisfil, Ontario
Great location close to everything. Nestled in the vibrant adult community of Sandycove Acres North conveniently located close to the community hall, swimming pool and local plaza. This clean and bright 2 bedroom, 1 bath home features a 916 sq. ft floor plan with vinyl siding exterior, covered front entrance, add-on sunroom side entrance, rear bedroom access to a multi-tiered deck and an attached storage shed. The interior is painted in a light neutral tone, crown moulding, updated maple kitchen, laminate flooring in main living areas with carpet in the bedrooms, newer windows, forced air gas furnace and central air, gas fireplace, panelled interior doors with lever hardware and an updated bathroom. Sandycove Acres is close to Lake Simcoe, Innisfil Beach Park, Alcona, Stroud, Barrie and HWY 400. There are many groups and activities to participate in along with 2 heated outdoor pools, 3 community halls, wood shop, games room, fitness center, and outdoor shuffleboard and pickle ball courts. New assumed lease fees are $777.09/mo. and $144.80 /mo. taxes. Come visit your home to stay and book your showing today. (id:50886)
Royal LePage First Contact Realty Brokerage
74 University Drive
Chatham, Ontario
Discover your own private getaway! This beautiful 2-storey home is located on Chatham’s North side and backs onto open space with no rear neighbours. Inside, you’ll love the dramatic vaulted ceilings and open-concept design, featuring a sunken living room with a cozy natural fireplace and double doors that lead out to the pool area. The combined kitchen and dining space makes entertaining a breeze, with direct access to the backyard. A 2-piece bathroom, second laundry setup, and entry to the attached double garage add convenience on the main floor. The upper level showcases a generous primary suite with a walk-in closet, laundry, and a spa-inspired ensuite complete with a jetted tub and tiled shower. You’ll also find another spacious bedroom and a loft—ideal for a 3rd bedroom or flexible use—all with balcony walkouts overlooking your backyard retreat. Downstairs, the basement extends the living space with a large recreation room, den or potential bedroom, and plenty of storage options. Step outside to your own backyard oasis! The fully fenced yard offers total privacy and a resort-like atmosphere with a heated inground saltwater pool, patio, and deck—the perfect setting to relax or entertain. (id:50886)
Royal LePage Peifer Realty Brokerage
885 Carleton Place Unit# 1
Sarnia, Ontario
Fantastic opportunity! Enjoy this carefree living. This 2-bedroom, 2-bath townhouse condo is the end unit and has been completely updated in the past 6 months. Enjoy new flooring, a modern kitchen, bathrooms, and fresh paint throughout. Located in a quiet, well-kept complex, it's an ideal choice for first-time buyers, investors, or anyone seeking affordable, low-maintenance living. Move right in and start enjoying a stylish home in a peaceful setting. Quicky possession available - book your showing today! HWT is a rental. (id:50886)
Exp Realty
2nd Fl - 263 Grace Street
Toronto, Ontario
Spacious furnished bedroom available in a shared 3-bedroom apartment in the heart of Little Italy! This bright second-floor unit offers a welcoming shared living environment with access to a large deck with BBQ and an amazing skyline view.! To share with two other young professional males. The room offers a queen bed, closet and sit-stand desk with chair. Ready for you to hit the ground running. Rent includes internet. Separate coin laundry in basement. Shared kitchen, 4 piece washroom, living room and outdoor space. Steps to restaurants, cafes, shops, parks, and transit. Ideal for a young professional seeking a vibrant neighbourhood lifestyle. Just bring your linens and clothes. Move in and enjoy! It can be rented furnished or unfurnished. (id:50886)
Royal LePage Real Estate Services Ltd.
45 Gledhill Crescent
Cambridge, Ontario
Excellent Location & One year old 3 Bdm + 3 Wrms Townhouse In Cambridge available for lease.Looks like brand new, Spacious Open Concept Living/Family room, Wonderfull Kitchen layout With A Walk Out to back yard, New Style Flooring Throughout the main floor, & Convenient Upstairs Laundry room.Good size Garage With A Private Driveway, good Ceilings height on both floors, & Primary Bedroom with 5pc Ensuite bathroom. New A/C installed, and new blinds in whole house. Upstairs, three generously sized bedrooms, including a luxurious primary suite with a 5-piece ensuite bath and a large walk-in closet. A versatile flex area is perfect for a home office or study zone, while the convenient second-floor laundry room. The unfinished basement offers a blank canvas with large windows and a cold cellar, ready to be tailored to your needs be it storage, a home gym, or future living space. Additional features include a main floor powder room, inside access to the garage & garage is connected to back yard, and a rare second garage door providing direct access to the backyard. Located just minutes from schools, parks, shopping, restaurants, and major highways, this exceptional townhouse offers comfort, convenience, and style in one of Cambridges most desirable neighbourhood. (id:50886)
RE/MAX President Realty
197 Division Street
Cobourg, Ontario
Recently Updated Pet Friendly 3 Bed 1 Bathroom Home. Steps From The Famous Cobourg Beach, Cobourg Marina And Close To Downtown Shopping. Ensuite Laundry. No Smokers. AAA Tenants Only. Utilities EXTRA. No Parking, However Permit Parking Available from the City. (id:50886)
International Realty Firm
2906 - 4090 Living Arts Drive
Mississauga, Ontario
Discover the perfect blend of comfort and style in this stunning 1 Bedroom + Den condo with soaring 9-foot ceilings with pot lights. The open-concept layout features a bright and spacious living room complete with a custom stone accent wall and a cozy fireplace ideal for relaxing evenings. The modern kitchen boasts sleek finishes and a custom stone breakfast bar, perfect for morning coffee or casual meals. Step out onto your private balcony and take in sweeping views of the city skyline and breathtaking sunsets. Located just minutes from Hwy 403, Square One Mall, the GO Station, and Mississauga City Centre, you'll also benefit from the convenience of the upcoming Hurontario LRT right around the corner. Daily errands are a breeze with Walmart, Food Basics, Rabba, YMCA, and countless dining options all nearby. Residents also enjoy access to fantastic building amenities, and as an added bonus, the condos exterior corridors are currently being refreshed with elegant new floor tiles and modern wallpaper enhancing both aesthetic appeal and long-term value. This is city living at its best! (id:50886)
Right At Home Realty
8 Pico Crescent
Vaughan, Ontario
**Immaculate & absolutely beautiful 4 bdrms, 4 baths. Executive home on the premium 50ft lot nestled in desirable Westmount/Wilshire Community. **Double door entry to a Grand Foyer w/magnificent cathedral ceiling.**$$ spent in recent reno (state of the art kitchen with an extensive use of quartz; furnace; roof and +++) ** Crown moldings, Wainscotting, Pot lights, private backyard w mature trees. Freshly painted in designer colors.** Surrounded by endless amenities, including high rank schools, shopping and walking trails.** This home with the great layout on a child friendly street is perfect for any family looking for comfort and style.** Don't miss out on the opportunity to make this house your Dream Home** (id:50886)
Homelife/bayview Realty Inc.
609 Mika Street
Innisfil, Ontario
Welcome To 609 Mika Street - A Beautifully Upgraded 4-Bed, 3-Bath Detached In The Sought-After Belle Aire Shores Community. This Sun-Filled Home Features A Modern Open-Concept Layout With A Spacious Great Room, Elegant Dining Area, And A Stylish Kitchen With Upgraded Cabinetry, Quartz Counters, And Modern Luxury Appliances. The Primary Bedroom Offers A Large Walk-In Closet And A Luxurious Ensuite. Bedroom 3 Includes A Private Balcony Perfect For Morning Coffee. Upgrades Throughout Include Hardwood Flooring, Pot Lights, Smooth Ceilings, And Custom Finishes. Convenient Second-Floor Laundry And Mudroom With Garage Access. The owners invested approximately $75,000 in upgrades, renovating the home to enhance its modern appeal and overall aesthetic. Close To Schools, Parks, Shopping, And The Lake - Perfect For Families And Entertaining! (id:50886)
RE/MAX Premier Inc.
1702 - 715 Don Mills Road
Toronto, Ontario
Look No Further Than Glen Valley Condos At 715 Don Mills Rd. With New Appliances (Fridge, And Stove), New Ensuite Laundry (Plumbing With Set Off Washer And Dryer) This Spacious 2 Bedroom Corner Unit Features An Open Concept Layout With Both North And South West Exposures. Take In The Breathtaking Views Of The Iconic Toronto Skyline From The Comfort Of This 17th-Floor Suite. Included All The Utilities (Hydro, Water, Cable & Internet). Enjoy The Use Of A Brand-New, State-Of-The-Art Recreation Centre & Indoor Swimming Pool/Gym, As Well As A New Lobby, Exclusively For The Use Of Glenn Valley Residents. This Prime Location Ensures Convenience With Proximity To Shopping, Dining, And Public Transit, Making Urban Living A Breeze. Enjoy Easy Access To The DVP For A Quick Commute To Downtown Toronto. (id:50886)
Homelife/cimerman Real Estate Limited

