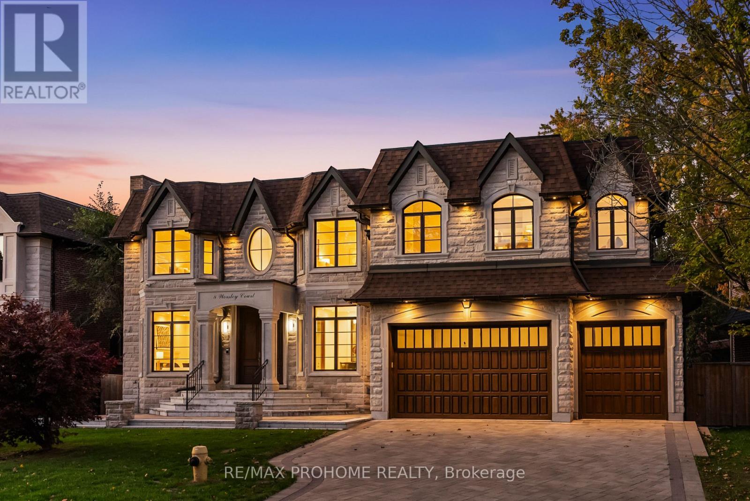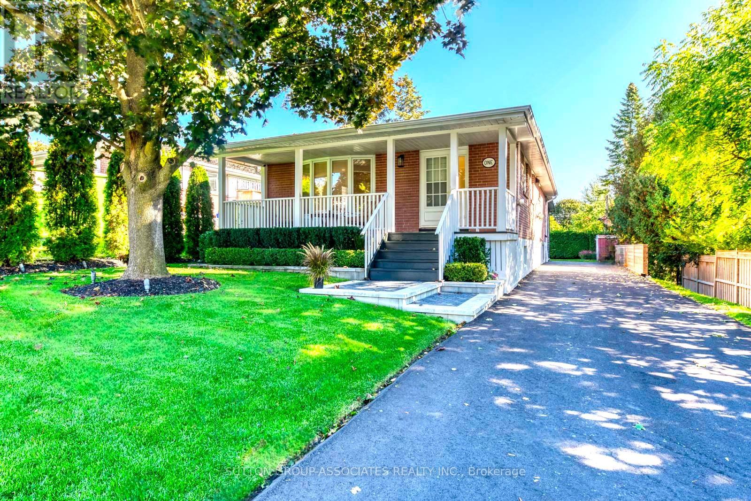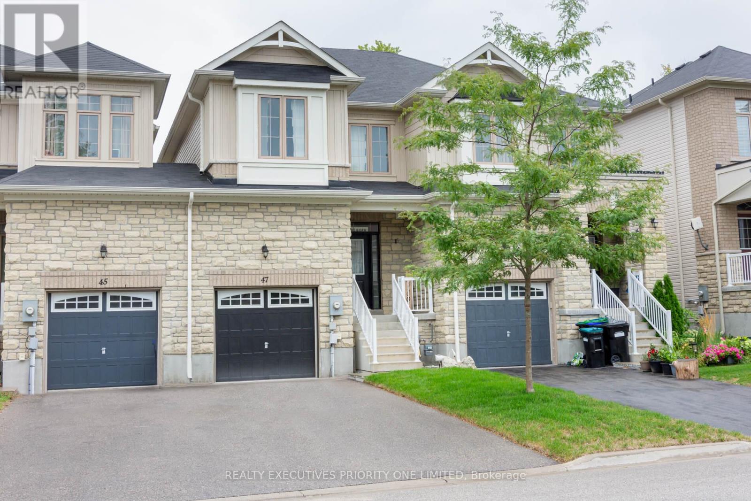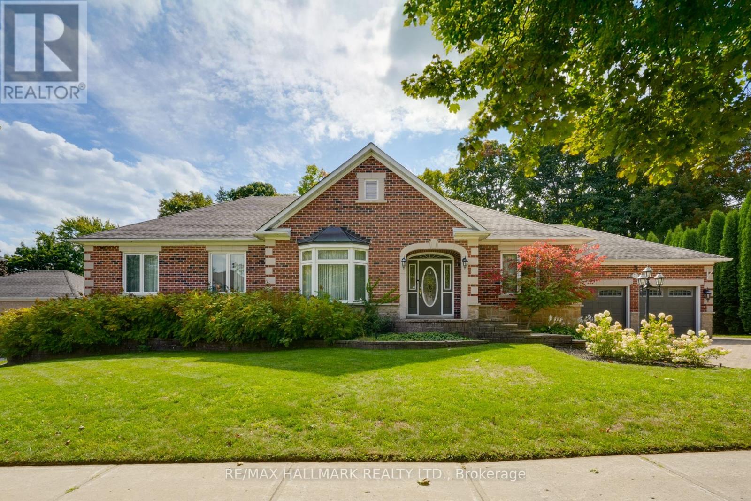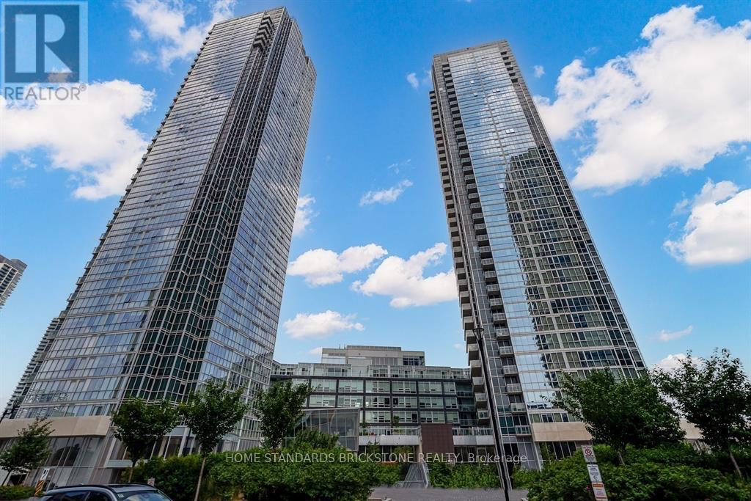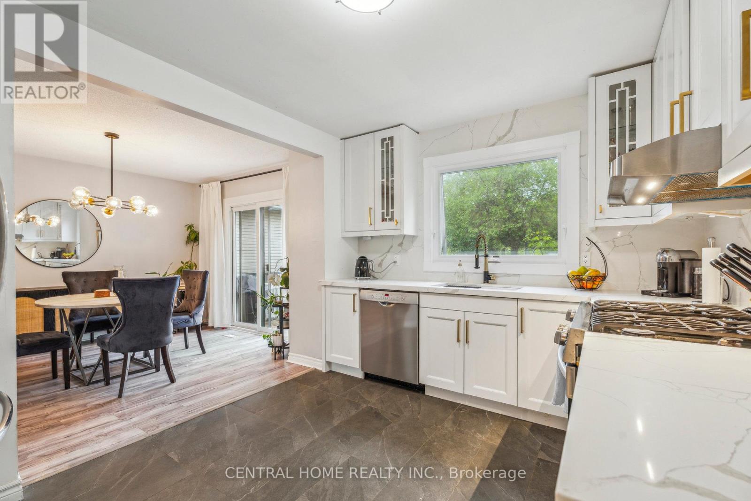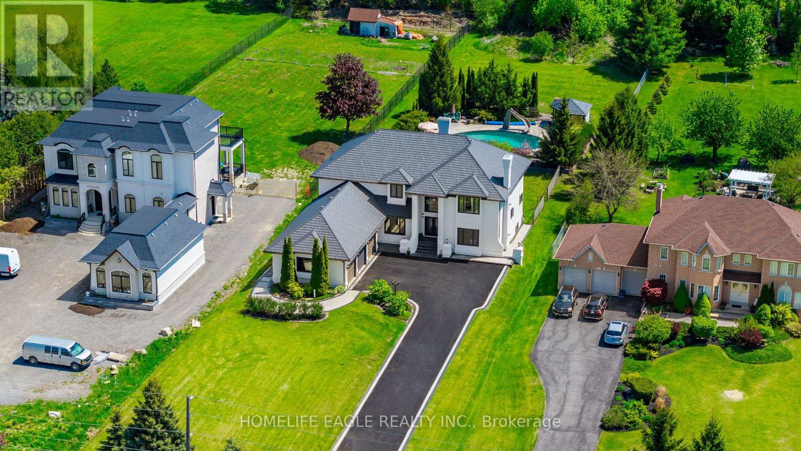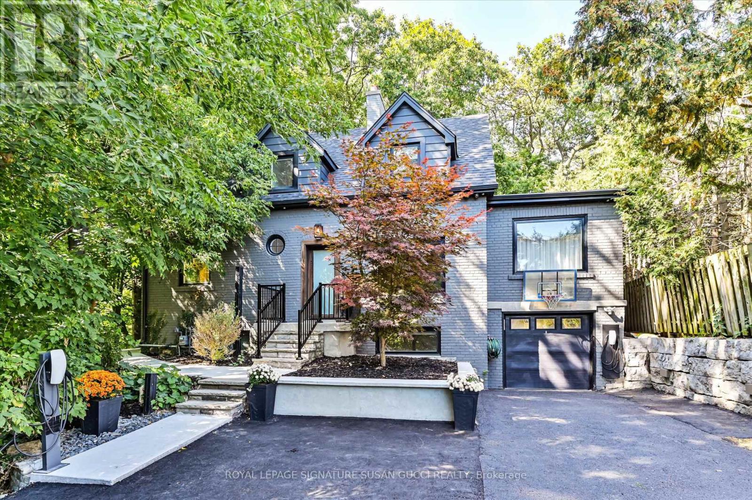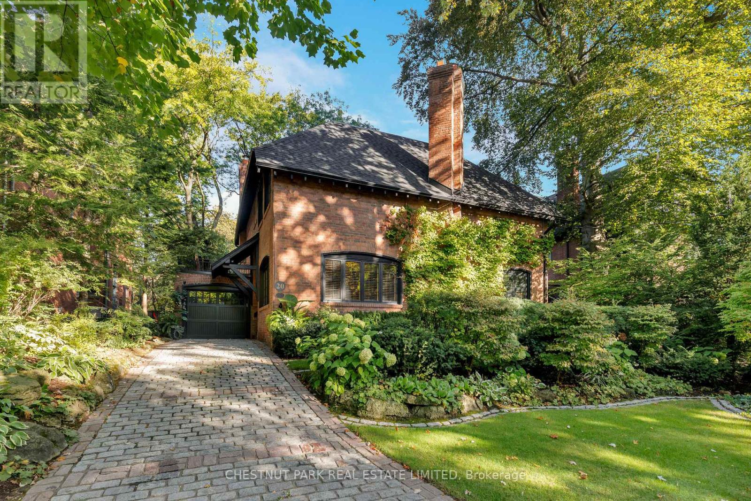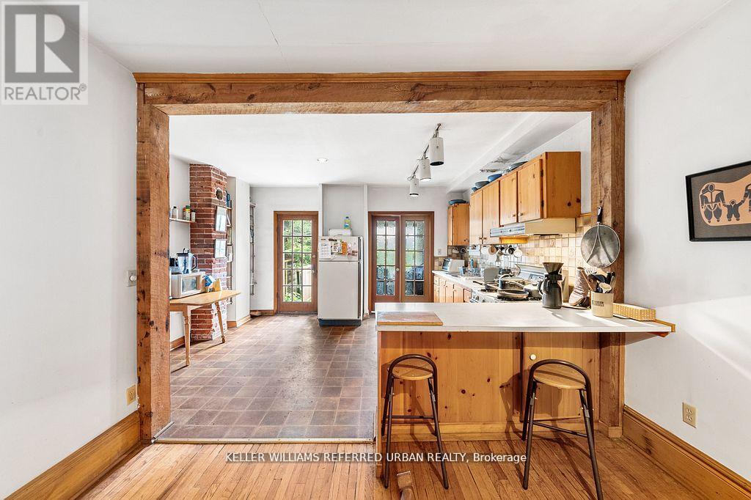107 Albert Street E
New Tecumseth, Ontario
This is the one you have been waiting for. Welcome to 107 Albert Street East in the heart of Alliston. Attention to detail goes without notice in this fully renovated detached home featuring 3 Bedrooms and 3 Bathrooms. This turn key, ready to move in home is perfect for those who are entering the market or simply wanting to downsize. With admirable curb appeal, you are instantly drawn to the welcoming front porch with new modern front door and new garage door. When entering the home, vinyl flooring flows through the open concept main floor featuring pot lights, smooth ceilings and modern trim work through-out. A beautifully fully renovated kitchen with stainless steel appliances, quartz countertops and custom backsplash allows for families to enjoy and cook together. Family game nights in front of the fireplace are enjoyed in the warm and inviting living room. The dining area leads to a large private backyard without residential behind. Evenings are shared gathering together on the large rear deck with multiple entertaining areas. Charming finished basement with separate entrance adds additional space with a full 3 piece bathroom, wet bar, and an extra room to be used as an office or as a guest room with built-in murphy bed. Additional recreational room with fireplace is the perfect space for a cozy movie night. Close to schools, parks, essential shopping, hospital, and restaurants. New furnace (2025), new garage door (2025), New front door (2025), New Paved Driveway (2024). Don't miss this opportunity to call 107 Albert Street E home where everything is renovated for you! (id:50886)
Intercity Realty Inc.
8 Worsley Court
Markham, Ontario
Welcome to 8 Worsley Court, a rare 80-ft premium frontage, custom-built estate with a 3-car garage, ideally situated on a quiet private court in one of Unionville's most coveted enclaves. This exceptional residence showcases over 6,500 sq. ft. of exquisite living space (including a fully finished walk-up basement with in-floor heating), blending timeless architecture with modern sophistication. Designed with uncompromising attention to detail, the home features 5 spacious bedrooms-each with its own ensuite-plus a 6th ensuite bedroom on the lower level, ideal for multi-generational living or extended family. A grand double-door entrance welcomes you into a bright, airy foyer with a skylight, paneled walls, and elegant custom millwork, setting the tone for refined elegance throughout. The open-concept main floor flows seamlessly between formal and casual living areas, accentuated by waffle ceilings, designer chandeliers, and wide-plank hardwood flooring. The gourmet chef's kitchen is a showpiece, complete with top-of-the-line built-in appliances, an oversized island, and a spacious walk-in pantry-perfect for both everyday family living and large-scale entertaining. The primary suite is a true sanctuary featuring a 7-piece spa-inspired ensuite, massive walk-in closet, and abundant natural light. The fully finished walk-up basement includes a theatre room, recreation area, wet bar, sauna, and ensuite guest bedroom-creating the ultimate space for entertainment and relaxation. Set just steps from Toogood Pond, Main Street Unionville, parks, and top-ranked schools, this residence offers the perfect balance of luxury, privacy, and convenience-an unparalleled lifestyle in the heart of Unionville. (id:50886)
RE/MAX Prohome Realty
1 Laurentide Avenue
Aurora, Ontario
Beautifully Updated 3-Bed Bungalow With Income Potential! This Renovated Home Sits On A Premium 50-Foot Lot In A Prestigious Aurora Neighbourhood. The Sun-Filled Main Floor Features A Chef's Kitchen With Premium Countertops And Stainless Steel Appliances, Spacious Bedrooms, And A Modern 4-Piece Bathroom. A Separate Side Entrance Leads To A Large 2-Bed Lower Suite With A Full Kitchen And Bath, Perfect For Rental Income Or Extended Family. The Home Boasts A Beautifully Landscaped Front Yard With Landscape Lighting And Inground Sprinkler System, While The Rear Backs Onto Machell Park, Offering A Peaceful Retreat. A Freshly Paved Driveway Provides Ample Parking For Family And Guests. Conveniently Located Steps From Parks, Schools, Trails, Transit, And Shopping, This Truly Move-In-Ready Home Is Turn Key and Ideal For Families Or Investors. (id:50886)
Sutton Group-Associates Realty Inc.
47 Greenwood Drive
Essa, Ontario
Welcome to 47 Greenwood Drive, Angus An Executive Town home Like No Other! Move-in ready and upgraded with thousands spent ($$$), this immaculate freehold semi-town home is attached only on one side by the house and garage, offering both exceptional design and functionality. Boasting approx 1,569 sq. ft. of thoughtfully designed living space, this home showcases pride of ownership throughout. Highlights include hardwood flooring, pot lights, wrought-iron staircase, inside garage access, and a bright open-concept layout with 9-ft ceilings on the main floor. The modern eat-in kitchen is a showstopper, featuring quartz counter tops, quartz back splash, and a walkout to the deck perfect for family living and entertaining. Freshly painted, this home is truly move-in ready. Upstairs, you'll find three spacious bedrooms, including a primary retreat with a walk-in closet and 4-piece en suite. A second 4-piece bathroom and the convenience of an upper-level laundry room complete the functional design. Ideally located, this home is just minutes from Highway 400, Barrie, and C.F.B. Borden, close to schools, parks, and all amenities. (id:50886)
Realty Executives Priority One Limited
71 Willow Farm Lane
Aurora, Ontario
Dont miss this rare opportunity to own one of the largest bungalows on the market in Aurora, offering 3,140 sqft above grade (MPAC) w/ 9 ft ceilings and approx 6,000 sqft of total space. Nestled on a quiet street in the prestigious Hills of St. Andrew, this executive home sits on an impressive 98' x 283' irregular over half-acre ravine lot surrounded by lush mature trees that provide serenity, privacy, and a forested landscape that makes the property low-maintenance. Set amid a collection of opulent estate homes, this property blends tranquil, nature-inspired living with close proximity to Auroras finest amenities, schools, golf clubs, and vibrant downtown. Large picture windows along the back of the home frame breathtaking ravine views from the kitchen, breakfast nook, family room, and primary suite, filling the interior with natural light. Lovingly maintained and updated by the original owners, the home was custom-designed and expanded from the builder to provide spacious and luxurious living. The main floor also features a powder room for guests and a spacious laundry/mud room. The primary suite, spanning approximately 675 sqft, features a spacious five-piece ensuite and a generous walk-in closet, with direct ravine views and a walk-out to the deck, as well as a cozy fireplace that adds warmth and character to this serene private retreat. The finished lower level adds approximately 3,000 sqft of versatile living space. It includes a spacious 2,000 sqft area featuring an open-concept recreation room, additional bedroom, full bathroom, workshop, and ample storage. The remaining 1,000 sqft is a fully self-contained in-law suite with its own separate entrance, complete kitchen, living area, bedroom, bathroom, and private laundry, making it ideal for extended family, live-in help, or income potential. Spacious bungalows on large private lots in sought-after, upscale areas like this are exceptionally rare and nearly impossible to replace, so dont miss your chance. (id:50886)
RE/MAX Hallmark Realty Ltd.
3604 - 2908 Highway 7 Road
Vaughan, Ontario
** Open house on 2:00-4:00 Oct 25(Sat ) : Please refer to the open house notice at the entrance. ** Welcome to the highly desirable Nord East Condos, just an 8-minute walk to the TTC station. This fabulous 1-Bedroom plus 1 spacious Den unit on the second highest floor after PH features 2 Washrooms, an open-concept layout, a private balcony with open views, and 9' ceilings. Modern finishes include laminate flooring throughout, a stylish kitchen with granite countertops and built-in stainless steel appliances. Both washrooms are upgraded with floating vanities, frameless shower glass, and premium shower heads. Floor-to-ceiling windows bring in abundant natural light. Conveniently located minutes from the Subway and Vaughan Mills. (id:50886)
Home Standards Brickstone Realty
50 Metro Road S
Georgina, Ontario
A Rare Lakeside Gem Fully Renovated & Move-In Ready! Step into perfection with this stunning 3+1 bedroom home, fully transformed with modern upgrades and stylish finishes. Every detail has been carefully designed for comfort, elegance, and easy living: Custom chefs kitchen with top-tier appliances & premium finishes. Brand new windows & doors (front + patio) flooding the home with natural light. Custom storage & closets for a sleek, organized lifestyle. New furnace & Air Conditioner ensuring efficiency & peace of mind. Fully renovated powder room, new flooring throughout. Enjoy direct garage access, walk out to a spacious multi-functional deck perfect for entertaining, and take in the serenity of a generous lot with ample parking. All this, just steps away from a private beach, local shops, restaurants, and grocery stores the ultimate blend of convenience and lakeside charm. Whether you're hosting friends or watching breathtaking sunsets, this home is the perfect retreat for both relaxation and entertaining. Don't miss this chance opportunities like this by the lake are rare and wont last long! (id:50886)
Central Home Realty Inc.
108 Green Briar Road
New Tecumseth, Ontario
Welcome to Green Briar A Beautiful Bungalow Retreat Backing Onto the Golf Course! Nestled in the highly desirable and low-maintenance community of Green Briar, this fully detached bungalow offers exceptional curb appeal, a premium wide lot, and backs directly onto the golf course creating a truly serene and picturesque setting. Whether you're enjoying your morning coffee on the walkout deck from the second bedroom or relaxing on the lower patio off the walkout basement, you will appreciate the peace and privacy provided by the lush mature trees and sweeping fairway views. Inside, this home is filled with natural light, featuring an inviting layout with high ceilings as you step through the front door and oversized windows throughout. The spacious living room boasts a cozy electric fireplace, perfect for cooler days, while the open-concept kitchen offers a charming breakfast area for casual dining. The primary bedroom showcases large windows that frame tranquil golf course views, creating a perfect place to unwind. Both bathrooms have been wonderfully renovated and include heated floors on the main level for a touch of luxury. Downstairs, the fully finished walkout basement presents an oversized family room with character-filled touches, including a stunning fireplace, numerous oversized windows, and walkout to the backyard patio overlooking the golf course. Enjoy the convenience of the direct access to the extra-wide garage from the laundry room with space for a full-sized vehicle and storage! Additional highlights include: New washer & dryer (2023), New furnace & A/C (2023), Water softener (2024), Murphy bed/desk (2020), Dishwasher (2024), Newer windows throughout, New vinyl flooring in laundry room and downstairs bathroom, Freshly painted throughout Low-maintenance lifestyle in a quiet, well-kept community. Don't miss this opportunity to live in comfort and style in one of the most desirable settings Green Briar has to offer! (id:50886)
Royal LePage Rcr Realty
3525 Westney Road
Pickering, Ontario
An Unparalleled Custom-Built Masterpiece Offering Over 7,380 Sq. Ft. Of Refined Luxury! Situated On A Premium 94 x 504 Ft Lot (1.08 Acres), This Grand Estate Makes An Unforgettable Impression With A Double-Height Foyer, Sweeping Dual Staircase, And Open-Air Cut-Through Wall That Fills The Space With Natural Light. Featuring 5+2 Bedrooms, 5 Bathrooms, Main Floor Guest Suite & Office, 9 Ft Ceilings On All Levels, 6 Inch Wide Barwood Hardwood Flooring, And Crown Moulding Throughout The Main And Upper Floors. The Breathtaking Family Room Boasts A 19 Ft Vaulted Ceiling And Oversized Arched Windows Framing Stunning Green Space Views. The Chefs Kitchen Is The Heart Of The Home, Showcasing Timeless White Cabinetry, Quartz Centre Island & Counters, And Top-Of-The-Line Appliances. A Bright Breakfast Area With Panoramic Windows And French Door Walkout Makes Indoor-Outdoor Living Effortless. The Primary Suite Offers A Tray Ceiling, Custom Walk-In Closet, And Spa-Like 5-Piece Ensuite With Double Sinks, Freestanding Tub, And Frameless Glass Shower. The Finished Basement Features A Massive Rec Room With Wet Bar, Additional Bedroom, Gym, 3-Piece Bath, Storage Room, And Cold Cellar. Step Into Your Private Backyard Oasis: A 1,000 Sq. Ft. Trex Deck, 26x40 Ft Heated Saltwater Pool With Pool Bar, And A 7x7 Ft Hot Tub In An Insulated Shed, All Surrounded By Lush Landscaping. Finished With A 3.5-Car Garage And An Extended Paved Driveway With Parking For 10, This Home Seamlessly Combines Luxury, Function, And Grand-Scale Entertaining. (id:50886)
Homelife Eagle Realty Inc.
34 Glenwood Crescent
Toronto, Ontario
Welcome to 34 Glenwood Crescent, where city living melts away the moment you turn onto this enchanting no-exit street. Nestled against the ravine and surrounded by nature on two sides, this home offers unmatched privacy and serenity, yet is only 15-20 minutes from the very core of the city. It's the best of both worlds: the calm of country living without the long drive. Set on one of Toronto's most coveted streets, this property spans nearly 283 feet deep and widens to 53 feet at the ravines edge. The long private drive and sweeping natural views create a true sense of retreat. Extensively upgraded with nearly $500,000 in top-quality renovations for the owners own use, every detail has been crafted for comfort, longevity, and timeless elegance. Designed to be a forever home, it's ideal for both families or those seeking single-level living with the flexibility of space for guests.The backyard is an oasis that must be experienced to be believed. An in ground heated pool, sauna, and cold plunge bath set the stage, while multiple seating and dining areas, a fire pit, outdoor bar/ kitchen, and hammocks overlooking the trees invite both relaxation and celebration. Whether birdwatching, entertaining friends, or even hosting weddings, this outdoor retreat is nothing short of being House & Garden magazine worthy. 34 Glenwood Crescent is more than a home, it's a sanctuary. With its rare ravine lot, extraordinary outdoor retreat, and prime location in the sought-after pocket, opportunities like this seldom come to market. (id:50886)
Royal LePage Signature Susan Gucci Realty
20 Mckenzie Avenue
Toronto, Ontario
Welcome to 20 McKenzie Avenue, a timeless gem in prestigious South Rosedale. Built in 1908, this stately home blends historic charm with modern comfort, offering a warm and sophisticated lifestyle in one of Toronto's most coveted neighbourhoods. Set back gracefully from the street, the property is framed by mature trees, landscaped gardens with beautiful southern exposure, and a private cobblestone drive with garage, featuring classic design with sophisticated curb appeal. Inside, the main floor flows beautifully through bright, well-proportioned rooms. The formal living room features hardwood floors, a wood-burning fireplace, and large windows overlooking the garden and flagstone patio. The updated, eat-in kitchen offers abundant cabinetry and counter space, opening to a formal dining room with French doors that open onto the wonderful private garden - perfect for entertaining or relaxed family dinners. A cozy, wood-panelled family room/library with built-in bookcases and a gas fireplace provides a comfortable retreat for reading or quiet evenings. Upstairs are three spacious bedrooms, including a primary suite with vaulted ceilings, walk-in closet as well as a wall to wall closet and a luxurious 5-piece ensuite. Skylights fill the second floor with natural light, creating a bright, airy atmosphere. The finished lower level includes a large recreation room with a gas fireplace and built-ins, a guest or nanny suite, 4-piece bathroom, a wine cellar, an extra-large laundry room, a tool/work room, and ample storage throughout. Ideally located, this exceptional home is steps from the TTC, walking distance to Branksome Hall and other top schools, and offers easy highway access with a quick drive to downtown Toronto. 20 McKenzie Avenue combines historic elegance and modern comfort in a coveted Rosedale address. (id:50886)
Chestnut Park Real Estate Limited
123 Gore Vale Avenue
Toronto, Ontario
Beautiful Open Concept 3 Story DETACHED Character Home Directly Facing Trinity Bellwoods Park!This 4 Bedroom Home Is Ready For a Cosmetic Refresh and Offers Enormous Potential With Plenty of Exposed Brick & Wood Beams, Tall Ceilings, a Great Main Floor Open Concept Layout and an Incredible Location With Clear Views of the Quiet End of Trinity Bellwoods Park. If You Dream of Having A Beautiful Detached Home On The Park To Put Your Own Touches On, This Home Is For You! Enjoy This Private Detached Home And The Incredible Amenities Nearby - From Trinity Bellwoods Walking Paths, Tennis Courts, Dog Park and Community Centre - to Top Rated & Diverse Restaurants, Cafes and Entertainment with the Convenience of Being Close to Downtown. Measurements Should Be Verified If Important. New Shingles 2015/AC 2020/Front Porch & Back Deck 2019. In a Great Public, French Immersion & Catholic School District Catchment Area, Close to Porter Airport & Downtown Office Towers. Enjoy A Vibrant Dining & Social Scene With the Peace of the Park and Quiet Backyard. (id:50886)
Keller Williams Referred Urban Realty


