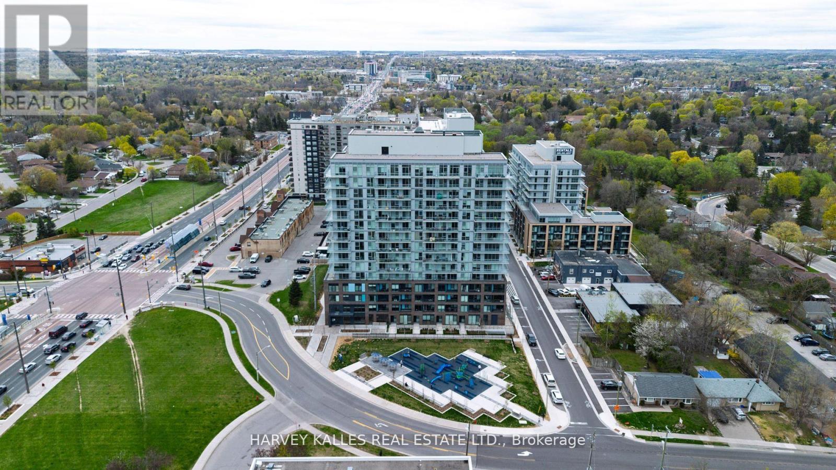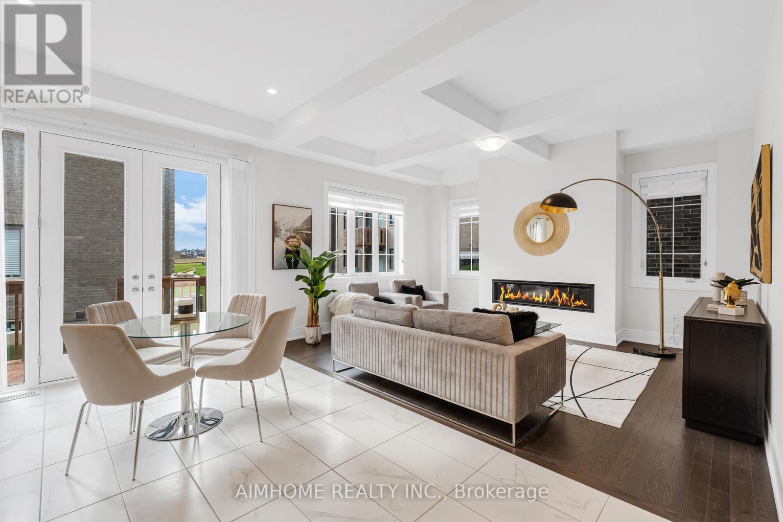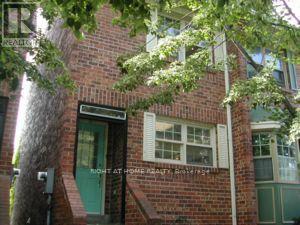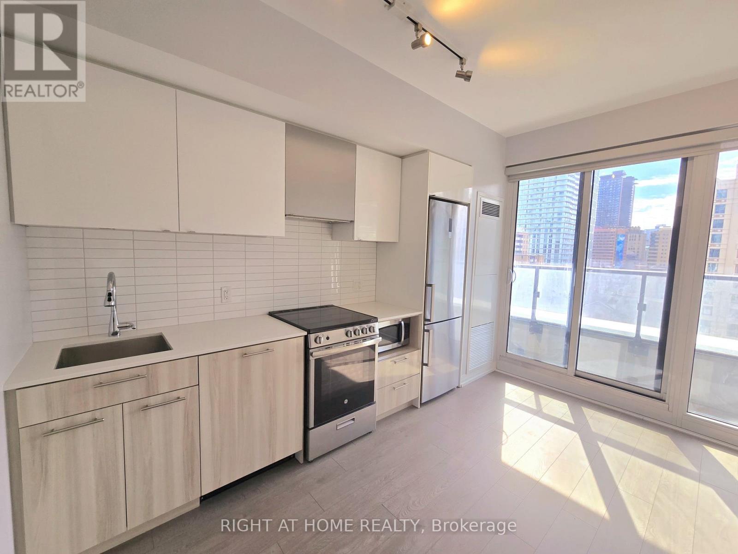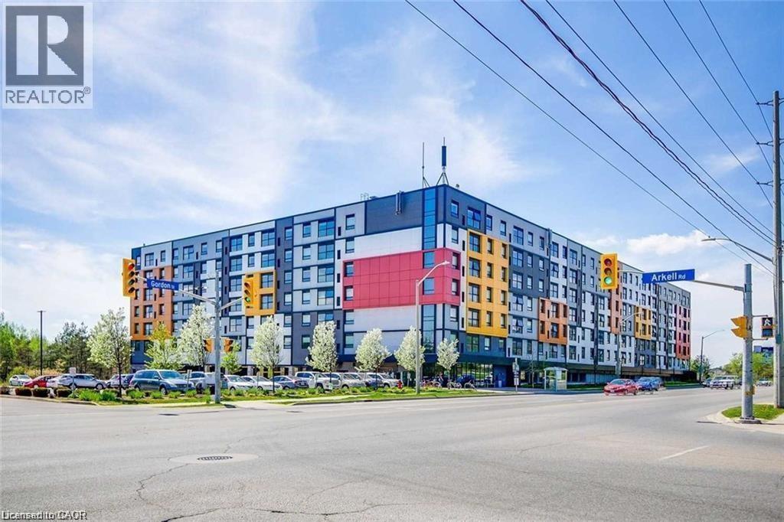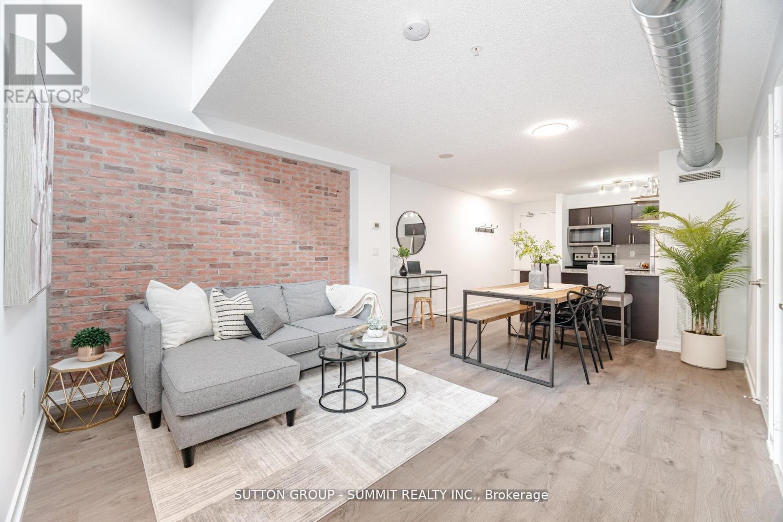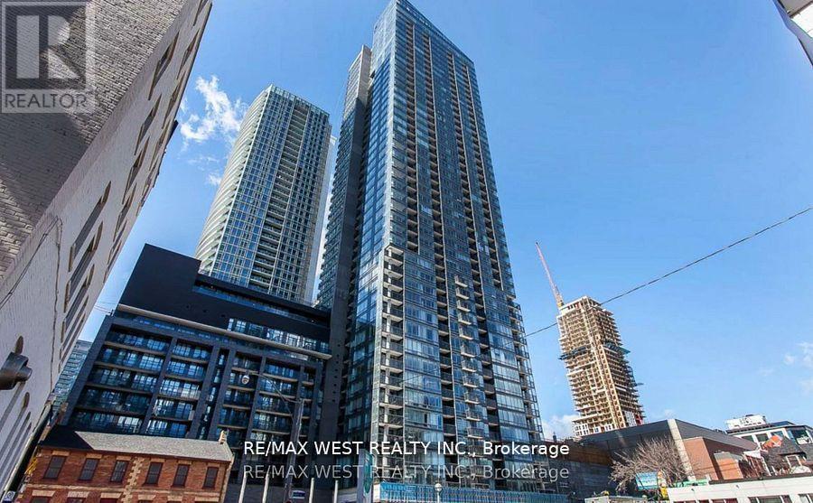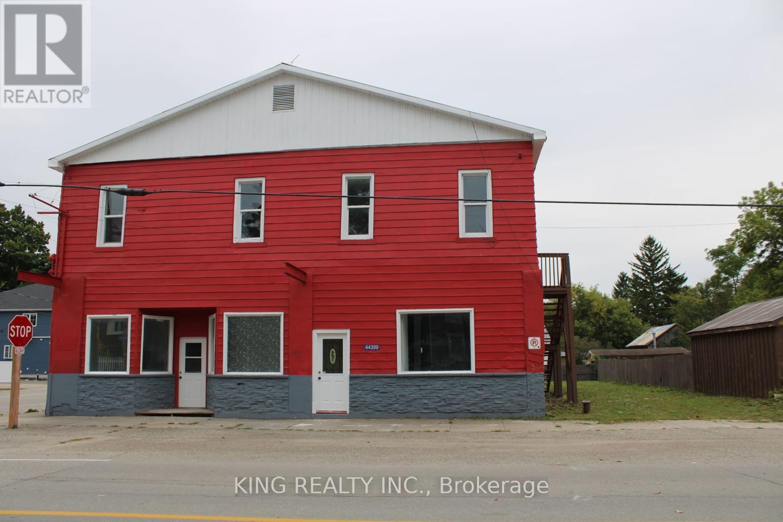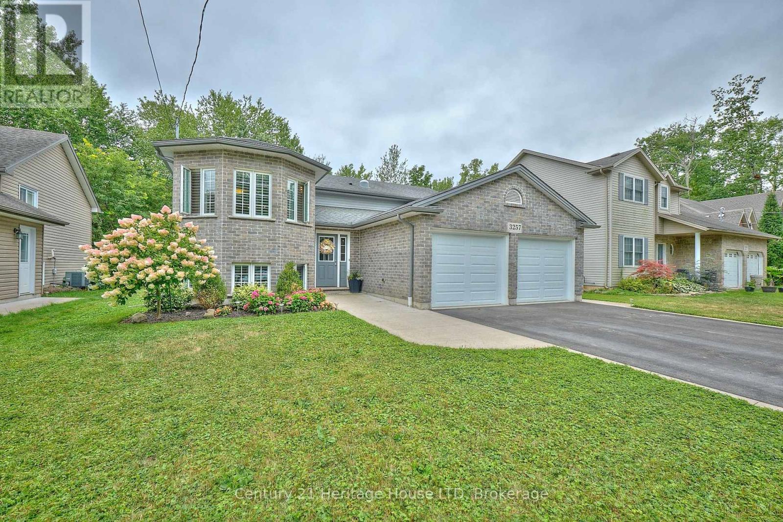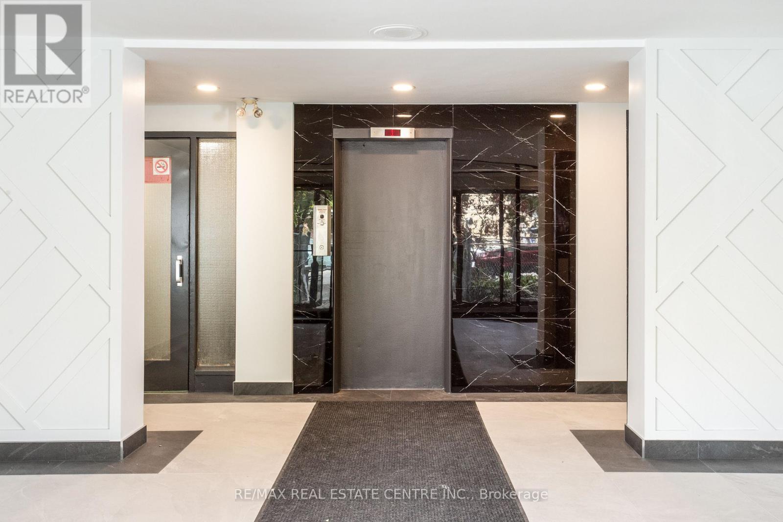305 - 185 Deerfield Road
Newmarket, Ontario
Your Opportunity to Own a Premium Corner Suite at The Davis Residences Experience a rare chance to secure one of the most sought-after suites in Newmarket''s highly anticipated Davis Residences. This 2-bedroom + den, 2-bathroom corner suite blends modern design with everyday comfort, offering the perfect urban retreat. With a sun-filled southwest exposure, the suite is bright and airy throughout the day, while evenings bring sweeping open views and stunning sunsets to enjoy from your private balcony. The well-designed layout balances elegance and functionality: an open-concept living space ideal for entertaining, a versatile den that works as a home office or guest room, and two spacious bedrooms for privacy and comfort. Parking and a locker are included, adding both convenience and value. An Exceptional Location in the Heart of Newmarket. Steps to Upper Canada Mall for premier shopping, dining, and entertainment. Minutes to historic Main Streets boutiques and restaurants. Close to Southlake Regional Health Centre, top schools, and essential amenities. For Outdoor Enthusiasts Enjoy nearby Mabel Conservation Area for hiking, cycling, and nature escapes. There's even a dedicated dog park perfect for pet lovers. Perfect for Commuters With quick access to Hwy 404 and just 5 minutes to the GO Train, travel across the GTA and beyond is effortless. This premium corner suite combines luxury, convenience, and location in one rare offering. Whether youre searching for a stylish new home, a smart investment, or the perfect downsizing option, The Davis Residences delivers it all. (id:50886)
Harvey Kalles Real Estate Ltd.
27 William Logan Drive
Richmond Hill, Ontario
Stunning 5-Bedroom Home with Luxury Finishes. Over 4,600 Sq.Ft of Living Space! Welcome to this nearly-new executive home, boasting 5 spacious bedrooms each with its own ensuite. With 3802 Sq.Ft above grade and a fully finished 847 Sq.Ft basement. Enjoy top-of-the-line finishes including hardwood flooring throughout, quartz/granite countertops, and a gourmet kitchen equipped with a Sub-Zero fridge and Wolf stove.The finished basement includes heated floors throughout, a spacious recreation area, and a modern 3-piece bathroom. Additional upgrades worth over $100,000, including: Fully finished heated basement, Built-in humidifier, Air purifier, Central vacuum system and much more. (id:50886)
Aimhome Realty Inc.
65 Edith Street
Georgina, Ontario
Great Place For Family Home Or Cottage. Private Beach Access And Franklin Beach In 5 Min Walking Distance. Private Place On Huge Lot. House Was Fully Renovated Even Inside Walls, Floor Leveled, And Ceiling Raised, And 2 More Washrooms Added. -Raised Ceiling In Living Room-New Porch- New Entrance Door-New Vinyl Flooring-Completely Renovated Bathrooms With New Sinks, Toilettes And Faucets-New Closets With Sliding And Glass Doors- Ceiling Led Lights-New Deck-New Smart Refrigerator With Touch Screen- New 36In Gas Range- New Built In Oven And Microwave-New Kitchen Sink, -New Kitchen Cabinets -New Quartz Countertops And Walls, New Hood- -New Interior Doors, New 350Ft X 6 Ft Modern Fence- -New Patio Slabs Entrance-Additional Powder Room- New Fire Pit -Reinforced Roof -New Framing In Some Areas Of Crawl Space - Completely New Electrical Wires For Entire House -New Hood - New Interior Doors Washing Machine And Dryer Built Into The Kitchen Cabinet. Certified Airbnb license . Successfully run business . Plus owners can live all furniture for additional fee. (id:50886)
Homelife New World Realty Inc.
11 Quarry Court
Toronto, Ontario
Private Family Friendly Neighbourhood In Community Formerly Known As "Old Riverdale." Open Concept Ground Floor That Walks Out To Back Deck, Skylight, Recreation Room With Brick Fireplace And Wet Bar, Stroll To The Danforth Or Gerrard Street For A Fabulous Array of Cuisine, Cafes & Shops. Swim, Bike, Skate, Walk The Dog, Nearby Monarch Park's Fantastic Facilities, Steps To TTC, Well Kept But Could Use An Update, Walk Score 78, Transit Score 83, Bike Score 73 (id:50886)
Right At Home Realty
931 - 251 Jarvis Street
Toronto, Ontario
Experience Downtown Toronto Living At Its Finest At Dundas Square Gardens! This Modern Open-Concept One (1) Bedroom Is Filled With Natural Sunlight And Offers A Clear, Unobstructed View Of The City. Unit Features Floor To Ceiling Windows, West Exposure, Wood-Accented Bedroom Wall With Mirrored Closet & Sliding Glass Doors, Modern Finishes And Built In Appliances. Ideally Located In The Heart Of Downtown Toronto, Just Steps From Ontario Treasury Board Secretariat, CAC, And Steps From Dundas Subway & Toronto's Eaton Centre. Toronto Metropolitan University (Formerly Ryerson) Is Across The Street! The Building Boasts Incredible Amenities, Including A 16,000 Sqft. Rooftop Terrace, A Fully Equipped Gym, Outdoor Pool, Hot Tub, Lounge Sundeck, Billiard, Yoga, Party Room, Sky Lounge, 24Hrs Concierge, Outdoor Gardens With BBQ A Dog Walking Area And Much More! Steps To Restaurants, Shops, Hospitals. 465 Sq Ft, Plus 38 Sq Ft Balcony. Only 5 Years Old. (id:50886)
Right At Home Realty
1291 Gordon Street Unit# 223
Guelph, Ontario
Investors and parents of UofG students, welcome! I wanted to share about an exciting opportunity - a highly sought-after rental building in Guelph's prime south end location. Situated on a direct bus route to UofG and close to all amenities, this is a solid investment option! This generously sized THREE bedroom suite boasts modern, top-notch features like quartz countertops, stainless steel appliances, and sleek hard surface flooring. Each bedroom is equipped with its own 3pc ensuite for added convenience. The unit also includes in-suite laundry and a designated parking spot. But wait, there's more - the building offers fantastic amenities such as a wifi gaming room, a well-equipped fitness center, a cozy lounge area, study rooms on floors 2-6, security services, and a helpful concierge! Located in a prime area near grocery stores, eateries, banks, and more. Feel free to reach out for further details. Please note that the photos provided are stock images. (id:50886)
Platinum Lion Realty Inc.
311 - 1410 Dupont Street
Toronto, Ontario
Amazing Opportunity To Live In This Beautiful 1 Bedroom + Study + 1 Bath Condo In The Trendy Junction Triangle. This 626 sf, Functional and Stylish Open Concept Living Space Features Skylights, Exposed Ductwork, Modern Style Laminate Floors And An Entertainer Style Kitchen With Breakfast Bar, Full-Sized S/S Appliances And Granite Countertops. Bright And Spacious Layout With Dining Room, Living Room And Study/Work Area Along With Ensuite Laundry And Roomy Storage Closet. The Generously Sized Bedroom With Walk-In Closet, Has Large Windows With South Facing Views And Custom Blinds, Providing Both Comfort And Exceptional Storage. Enjoy Premium Amenities Right On Your Floor, Including A Fully Equipped Gym, Yoga Studio, Party Room,Billiards Lounge, And Theatre. The Building Also Features A Large Rooftop Garden, Which Is Just A Few Steps From This Unit. Concierge On Site, Ample Visitor Parking, And Direct Access To Food Basics And Shoppers Drug Mart For Ultimate Convenience. Steps Away From Transit, Shops, Cafes,Restaurants, Wallace Emerson Park & Easy Access To Lansdowne Station And Bloor GO & UP Express Station. Don't miss this opportunity to own in a growing, community-focused neighborhood that blends urban living with convenience and charm! (id:50886)
Sutton Group - Summit Realty Inc.
802 - 295 Adelaide Street W
Toronto, Ontario
A Gorgeous Luxury Condo, Prime Location in the Heart of Toronto Downtown. Largest unit of 1Br + Den (778sf) in the building, with an open balcony and Beautiful Open View of the city. Stainless Steel Appliances. Floor To Ceiling Windows, Bright, and Spacious. 2 lockers providing plenty of storage. Exceptional Building Amenities Include: Building Has 24 Hr Concierge, Visitor Parking, Indoor Swimming Pool, Hot Tub, Sauna, Gym, Lounge, Party Room, Meeting Room, Yoga Room, Theatre Room, Ping pong and Foosball Rooms, And a Large Outdoor Terrace with Bbq Area. Steps To Financial & Entertainment District, Close To Restaurants, Parks, Toronto Waterfront, Easy Access to Highways, Streetcar, Subway, And All That Downtown Has To Offer. (id:50886)
RE/MAX West Realty Inc.
44399 Brandon Road
Huron East, Ontario
Property is approximately 5500 square feet . Which includes two commercial and three residential legal apartments on the top . Property had fire damage on back of the property and smoke damage on the other side but can be fixed or demolish and make a new one . Roof is metal room . Base is strong . Can be repaired and make big money . Gem for the contractors . Land value only . As is sale . Seller or sellers agent wont grantee any status of the property . High rental demand in the area .quick sale. Wont stay long. New propane furnace , Almost new septic . (id:50886)
King Realty Inc.
420 Landry Road
Markstay-Warren, Ontario
Great Opportunity To Own Approx. 80 Acres Of Vacant Land** Located North Of the French River**There Is No Express Or Implied Warranty On Current Or future Development Opportunities** Buyer To Conduct Their Own Independence Diligence** Beautiful Creek run thru the property **EXTRAS** Recreational Or Camping Site Or Future Development (id:50886)
RE/MAX West Realty Inc.
3257 Grove Avenue
Fort Erie, Ontario
Highly Desirable Ridgeway Location! Situated in one of Ridgeways most sought-after neighborhoods, this charming home offers an ideal blend of comfort, style, and functionality. This 3+1 bedroom home features open concept living with your kitchen/dining/living areas all open to each other and a large rear deck for enjoying your private backyard abutting the beautiful Friendship Trail. Primary bedroom offers a walk in closet and 4 pc ensuite bath. The lower level of the home features a large rec room with gas fireplace and an additional bedroom. Attached double garage, a private driveway, and parking for up to four vehicles, its perfect for families or those who love to entertain. Enjoy the convenience of being just minutes from all the amenities of both Ridgeway and Fort Erie shops, restaurants, schools, parks, and more! (id:50886)
Century 21 Heritage House Ltd
205 - 5 Hill Heights Road E
Toronto, Ontario
ALL UTILITIES INCLUDED SAVING BETWEEN 100-200 MONTHLY !!Experience elevated living in this fully renovated 1-bedroom apartment in the heart of Etobicoke, offering a serene view of lush greenery with a backdrop of distant condos, just steps from the lakefront. Located on the top floor of a well-maintained building, this spacious suite has been thoughtfully redesigned with contemporary elegance and modern functionality in mind. Step into a bright, open-concept living space featuring wide-plank flooring, large windows that flood the unit with natural light. The chef's kitchen is a standout, equipped with sleek stainless steel appliances, quartz countertops, custom cabinetry, and a stylish tile backsplash-perfect for entertaining or everyday living. Situated close to waterfront trails, parks, shopping, transit, and major highways, this unit combines serene living with urban convenience. Ideal for professionals or families seeking comfort and style. This Etobicoke area also has a great variety of shops and services, with a Sobeys only a 10- minute walk. Sherway Gardens provides ample brand shopping with everything from department stores to dining. Living in close proximity to the Gardiner Expressway as well as the GO Train and public transit, this community offers great accessibility and convenience. (id:50886)
RE/MAX Real Estate Centre Inc.

