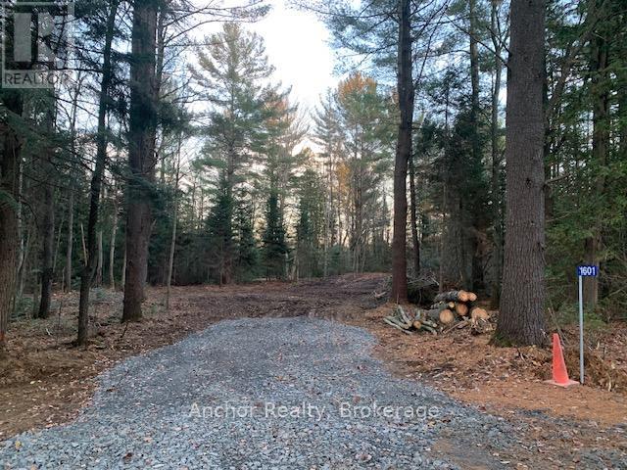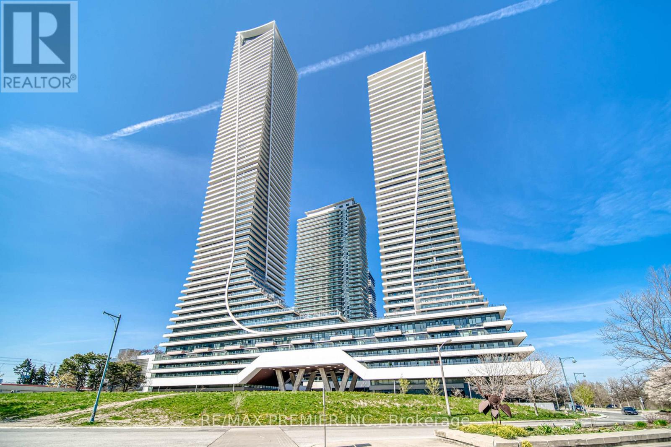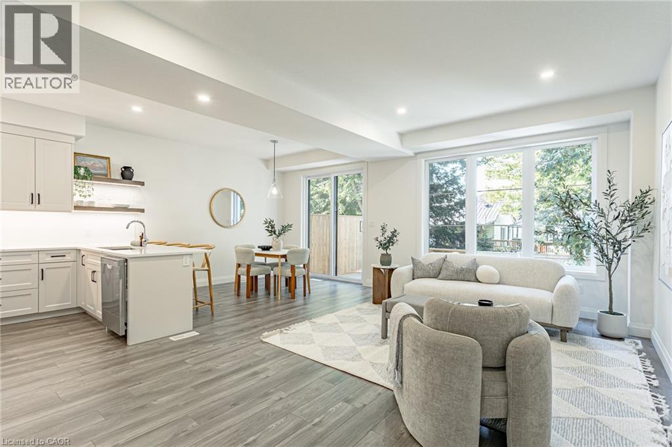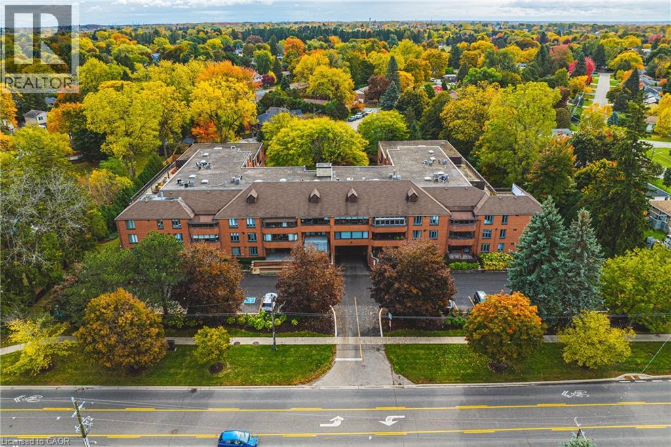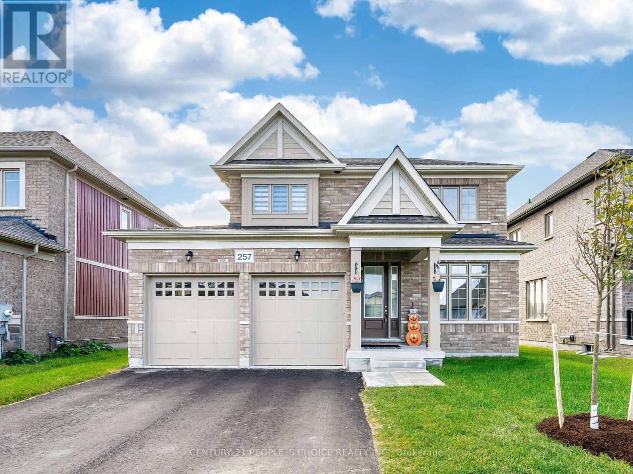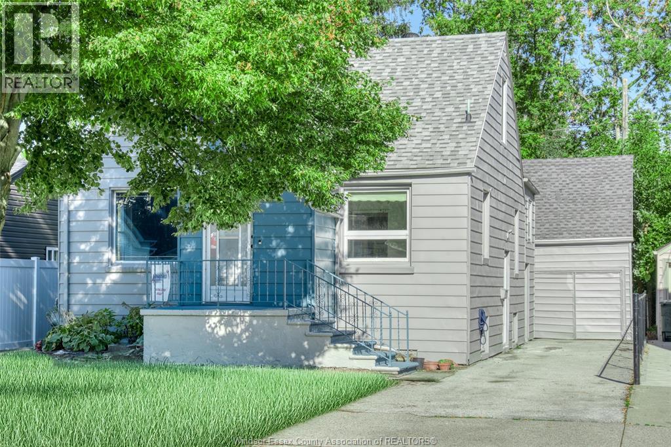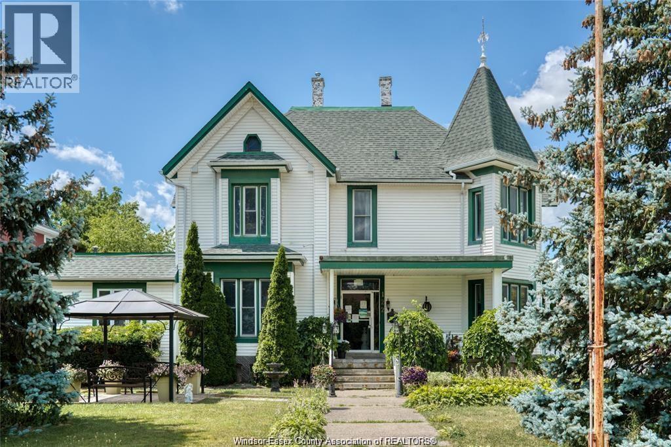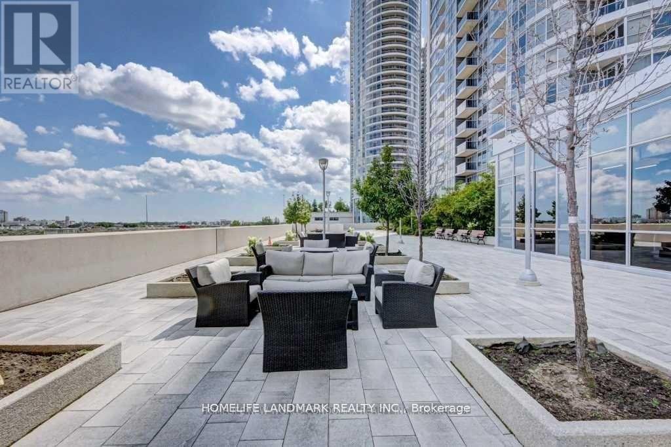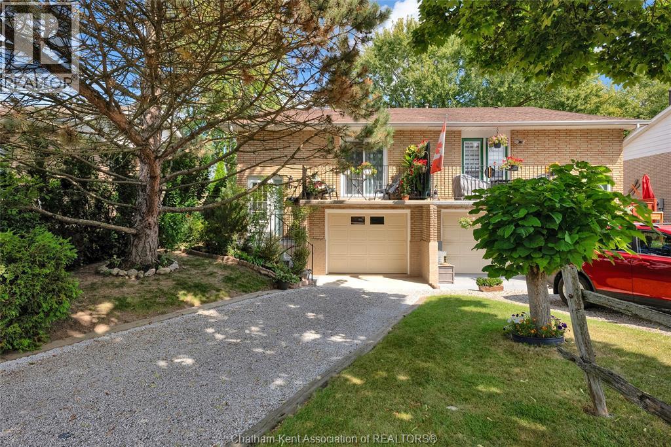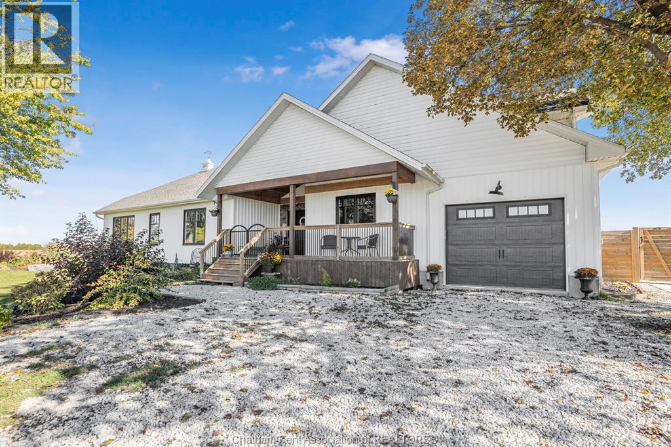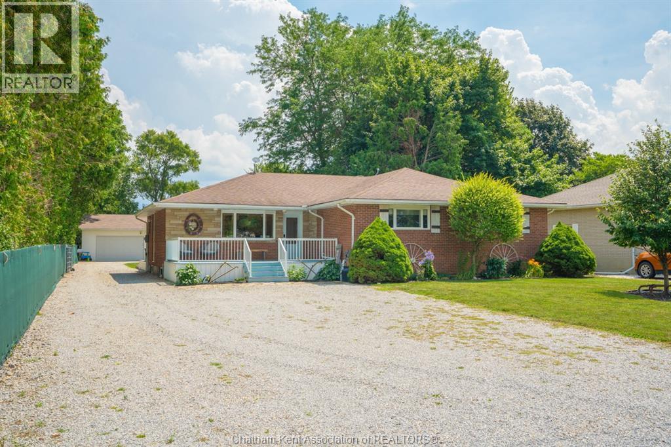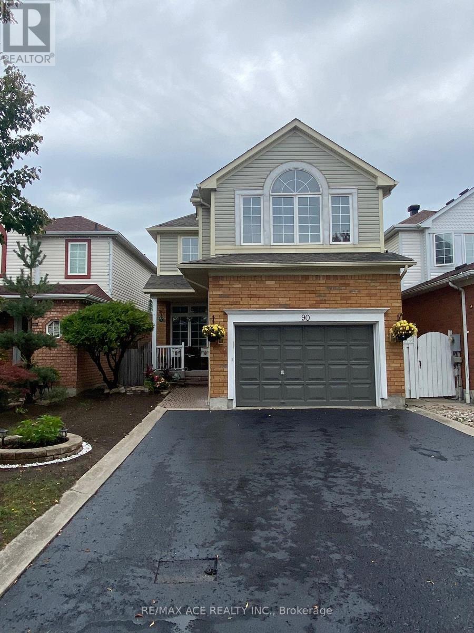1601 Uffington Road
Bracebridge, Ontario
Escape to Your Own Piece of MuskokaDiscover 5.4 acres (2.2 ha) of pristine land just 15 minutes from Bracebridge and Gravenhurst. An ideal balance of convenience and seclusion. Seller will consider VTB as a financing option. This zoned RR-1 property offers a rare opportunity to build not just one, but two dwellings (with size restrictions on the second), perfect for a family retreat, guest house, or income potential. An entrance, driveway, and cleared lot make it easy to start building right away. With hydro at the road, garbage pickup, and school bus service, modern comforts blend seamlessly with the peaceful rural setting. Step outside and experience nature at its finest. The land features two trails leading into a beautiful mix of hardwood and softwood forest, alive with wildlife, moose, deer, turkey, and more. Outdoor enthusiasts will love the nearby snowmobile and ATV trails, offering hundreds of kilometers of adventure across Muskoka, Haliburton, and Huntsville. Water lovers are just minutes from Long Lake, perfect for fishing, boating, or quiet paddling. Prospect Lake and the Muskoka River are also close by, giving you endless options for recreation. Whether you're looking to create a year-round home or a private retreat, this property offers the canvas to bring your vision to life. Your rural retreat awaits. Schedule a viewing today and start building the Muskoka lifestyle you've always dreamed of. (id:50886)
Anchor Realty
2712 - 30 Shore Breeze Drive
Toronto, Ontario
Welcome to Eau Du Soleil Sky Tower! This stylish unit boasts a bright and inviting living room with floor-to-ceiling windows that fill the space with natural light, perfect for relaxing or entertaining. The open-concept kitchen is equipped with modern stainless steel appliances, ample counter space, a centre island and sleek finishes, making it both functional and elegant. A master bedroom with mirror doors closet, floor-to-ceiling windows and a large den, with sliding doors, that can easily be used as a second bedroom or office and laminate flooring throughout. The living room has a walk-out to a spacious balcony to enjoy stunning views, with electric BBQs allowed. With upgraded finishes and a functional design, this unit offers comfort and style for everyday living. Located steps away from the waterfront and marinas, enjoy the serene beauty of Lake Ontario. Explore scenic nature trails, perfect for walks or bike rides, and discover a variety of restaurants and cafes nearby for dining and leisure. Don't miss this incredible opportunity to embrace luxury living in a prime location! Book your viewing now! (id:50886)
RE/MAX Premier Inc.
3c Balsam Street
Innerkip, Ontario
Welcome to 3C Balsam Street, a brand new built freehold townhouse located in the heart of downtown Innerkip, just steps from the Innerkip Golf Course and minutes to Hwy 401. This 3 bedroom, 3 bathroom interior townhome is thoughtfully designed and constructed with two CMU party walls between units for enhanced sound protection - a huge bonus! The open concept main floor is filled with natural light from massive windows and features a modern kitchen with brand new appliances, ample counter space, and an eat-in island that flows seamlessly into the dining and living areas. Upstairs, the spacious primary suite offers a spa-like ensuite, while the additional bedrooms are generously sized with excellent closet space. The unfinished basement provides endless potential for customization. Outside, enjoy an asphalt driveway, private backyard with deck, and green space ideal for relaxing or adding a small garden. A perfect blend of style, comfort, and convenience in a sought-after location. (id:50886)
Corcoran Horizon Realty
150 Wilson Street W Unit# 215
Ancaster, Ontario
Fully renovated unit with updated kitchen + baths, new flooring throughout and freshly painted. Corner unit overlooking the courtyard. Offering approximately 1600 sq ft. of living space. Large sun drenched windows allow you to enjoy the peace and tranquility of this home. Ancaster Mews is an Ancaster Jewel, minutes from everything. 2 parking spaces available. (id:50886)
RE/MAX Escarpment Realty Inc.
257 Duncan Street
Clearview, Ontario
"Welcome to this Beautiful Detached Four-Bedroom Home - A Must-See!Located in the desirable south end of Stayner, this home offers a variety of impressive upgrades. A perfect blend of elegance, comfort, and versatility, it's ideal for growing families.Inside, you'll find an open-concept kitchen featuring quartz countertops, an extended closet for ample storage, and built-in stainless steel appliances. The bright and spacious family room is open to the kitchen, creating the perfect space for family gatherings. Enjoy cozy evenings by the electric fireplace, or step outside to the beautiful backyard. (id:50886)
Century 21 People's Choice Realty Inc.
2420 Francois Road
Windsor, Ontario
Welcome to 2420 Francois centrally located move in ready, nothing to do home. This house is freshly painted and updated flooring thru-out. New roof and new split ductless unit for the 2nd floor. Which could be a self contained 1 bedroom inlaw suite which has a separate kitchen and bath with a private covered entranceway. This home contains 4 bedrooms, 2 full baths and 2 kitchens. Outside enjoy a private, fully fenced yard with no rear neighbours, backing onto Somme park. Plus a full 1.5 car garage for the hobbyist. Walk to Tecumseh rd corridor for shopping, Dr's, schools, bus routes etc... (id:50886)
Deerbrook Realty Inc.
122 Talbot Street South
Essex, Ontario
Stunning and Spacious Victorian-Style Property in the Heart of Essex Situated on a generous corner lot with convenient onsite parking, this exceptional R2.1-zoned residence offers incredible space and versatility. Featuring 11 oversized bedrooms and 5 bathrooms, this home is ideal for a variety of potential uses (buyer to verify zoning and permitted uses). The partially finished basement includes a second office, laundry area, and ample storage space. Immaculately maintained inside and out, the property blends classic charm with modern functionality. (id:50886)
Exp Realty
811 - 181 Village Green Square
Toronto, Ontario
Welcome to a Tridel Built Beautiful One bedroom Suite. Open concept living, large windows filled with natural light, Granite countertops, great sized bedroom and a spacious terrace with amazing unobstructed views! Centrally located At Kennedy & 401, just minutes away from HWY404/DVP with easy access To TTC/Go Station and only 30 minutes from Downtown Toronto! Great property management with very low maintenance fees! Ideal to live in or as an investment property with immense rental potential. Enjoy 24-Hours Concierge, Gym, Party Room, Billiards Room, Sauna, GameRoom, Visitor Parking and BBQ. (id:50886)
Homelife Landmark Realty Inc.
207 Coverdale Street
Chatham, Ontario
Welcome to this well-maintained and updated 1977 raised ranch, offering charm, and convenience in a sought-after neighbourhood close to schools and amenities. This bright and inviting home features three bedrooms, a four-piece bath and an additional powder room on the lower level for family and guests. The main floor boosts a functional layout while the lower level provides extra living space perfect for a family room, office or recreation area. Neat, clean and move in ready, this property reflects pride of ownership throughout. Don't miss this opportunity to make it yours. (id:50886)
Royal LePage Peifer Realty Brokerage
24947 Bear Line Road
Chatham-Kent, Ontario
Welcome to 24947 Bear Line Rd, a 3-bedroom, 3-bathroom country home where timeless farmhouse charm meets modern comfort. Inside, bright, open living spaces are filled with natural light, paired with cozy yet stylish finishes that make every corner feel inviting. Along with three comfortable bedrooms and three bathrooms, there’s also a versatile upstairs bonus room, perfect for a home office, creative projects, or a quiet retreat. With plenty of room for the whole family, this home is as functional as it is beautiful. Beyond the walls of the home, the property opens up endless opportunities from tending the walk-in vegetable garden to evenings under the stars with family and friends. A detached studio space adds even more versatility, whether you imagine it as a guest suite, workshop, or quiet escape. Whether you’re entertaining, creating, or simply savoring the peace of country living, this home offers a lifestyle that blends comfort, charm, and possibility. (id:50886)
Latitude Realty Inc.
Royal LePage Peifer Realty Brokerage
7138 Benoit Drive
Grande Pointe, Ontario
Welcome to 7138 Benoit Drive, a beautifully updated all-brick ranch nestled on a quiet cul-de-sac in Grande Pointe, just minutes from Chatham, but worlds away in peace and privacy. This is country living at its finest, with no rear neighbours, a spacious landscaped yard, and room to breathe. Step inside to discover a warm and inviting open-concept layout with modern updates throughout. The home features 3 spacious bedrooms, 2.5 bathrooms, and stunning new flooring (waterproof, luxury vinyl) and windows that flood the space with natural light. The primary suite offers a beautifully renovated ensuite bath and ample closet space. You’ll love the bright kitchen with patio doors that lead to a gorgeous composite deck overlooking your backyard oasis, complete with a custom fire pit, perfect for summer nights. Main floor laundry adds convenience, and the finished basement offers additional living space for family, hobbies, or entertaining. Outside, a massive detached garage provides endless possibilities for storage, a workshop, or recreation. Whether you’re a growing family or looking to retire in peace and comfort, this meticulously cared-for home checks every box. Nothing to do but move in and enjoy! (id:50886)
Advanced Realty Solutions Inc.
Bsmt - 90 Monk Crescent
Ajax, Ontario
Finished Basement With Separate Entrance with Living Room, Bedroom With Double Closet, Kitchen And 3-Piece Washroom. WiFi Included. One Driveway Parking Spot. Tenant will pay 30% of Utilities. Close To Schools, Parks, Dining Options, Ajax Casino, Shopping, Mclean Community Centre, Easy Access To HWY 401 And Ajax GO Train. 1 Parking Space. Installed brand new laminate flooring and baseboards. Updated vanity mirror and accessories in the washroom. (id:50886)
RE/MAX Ace Realty Inc.

