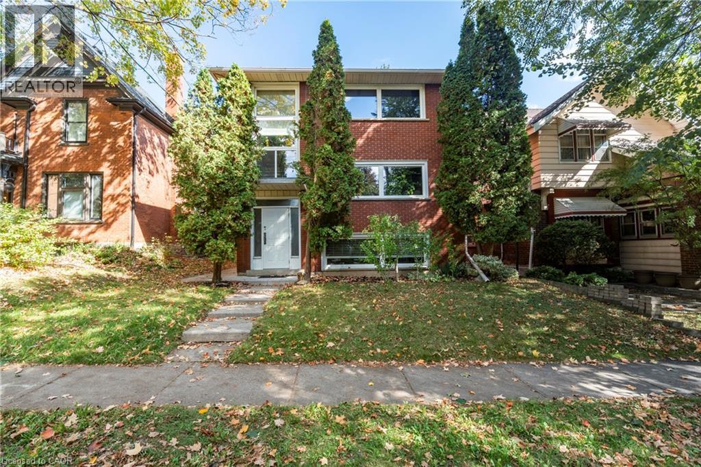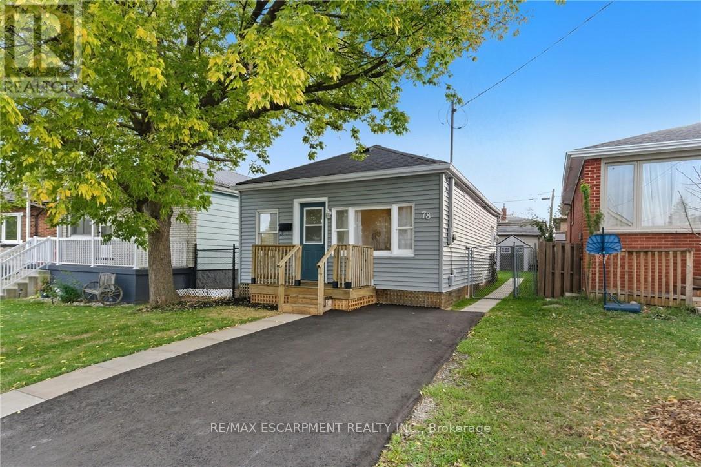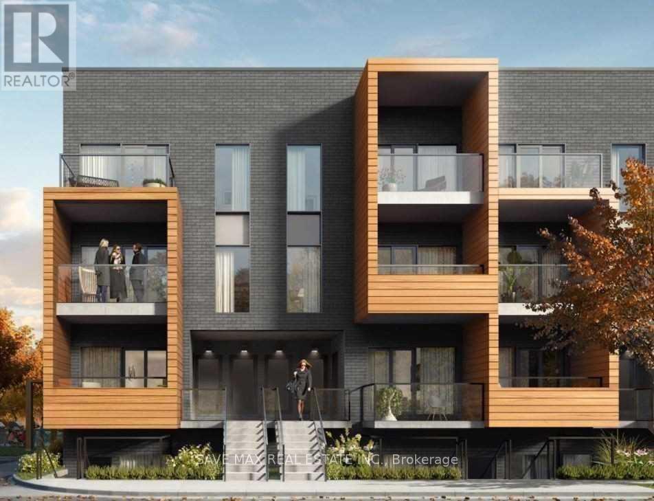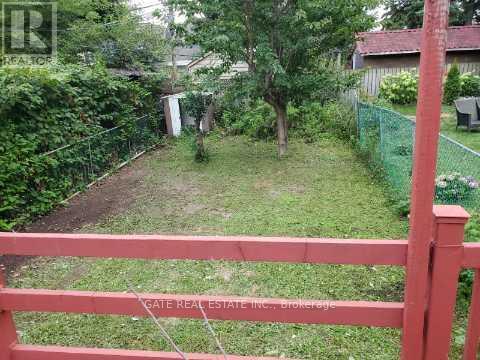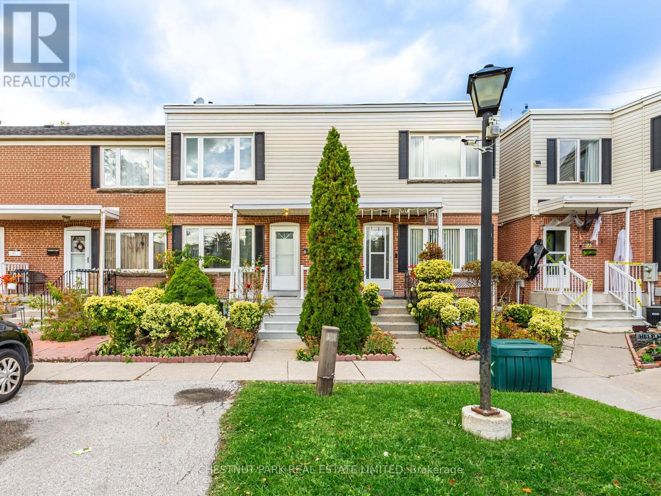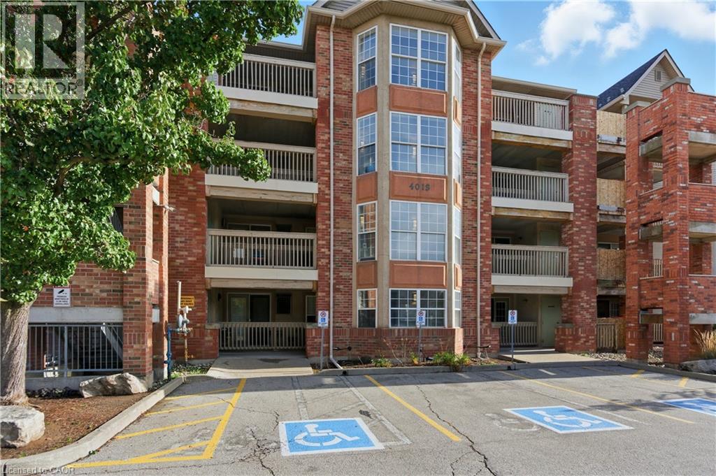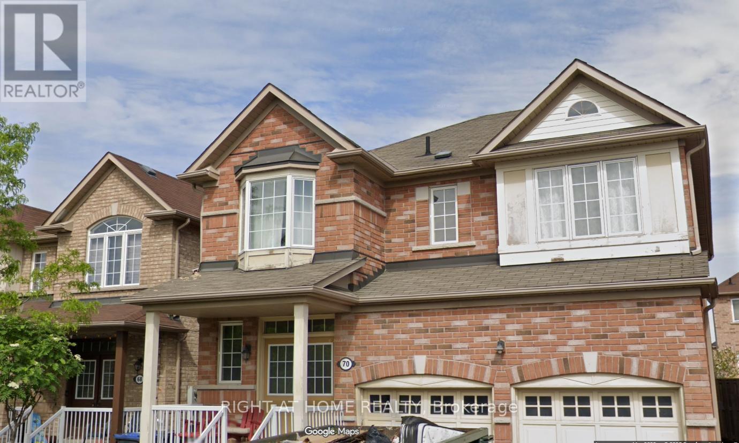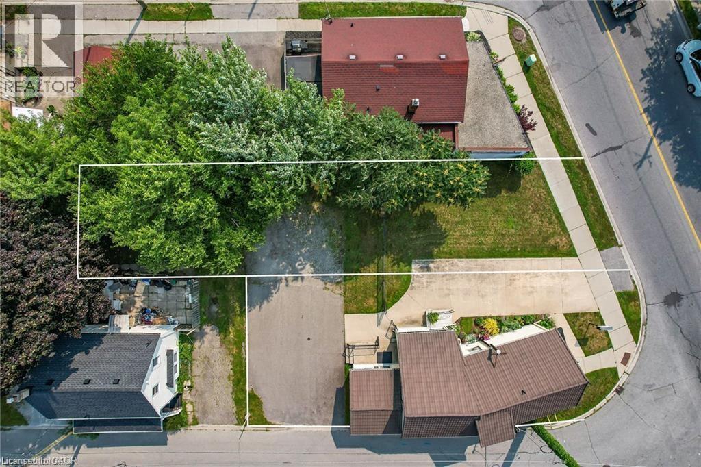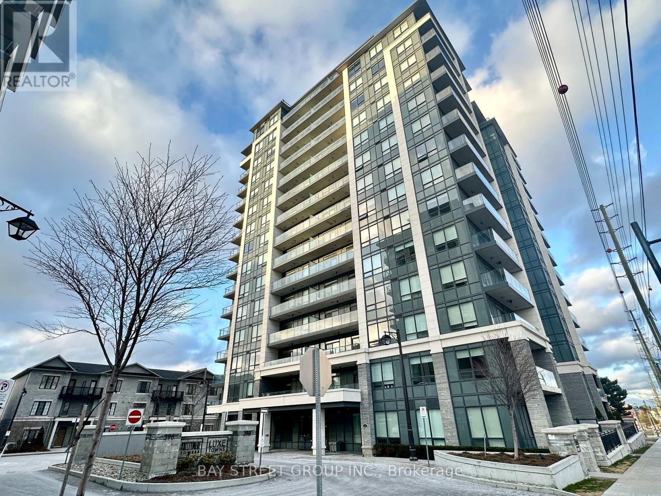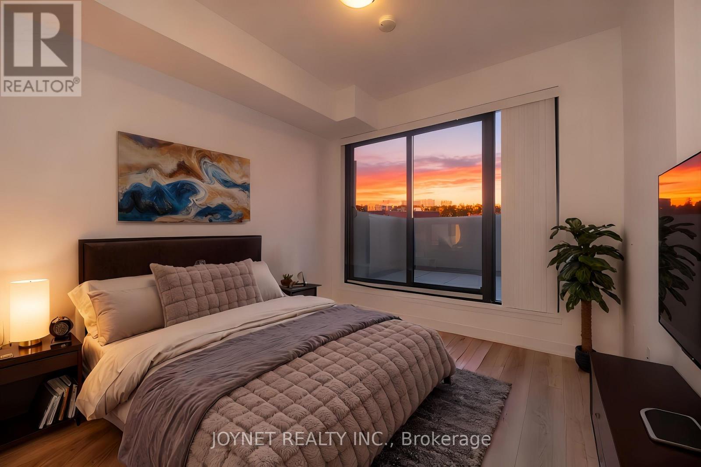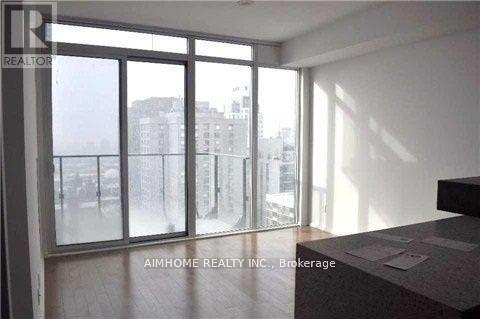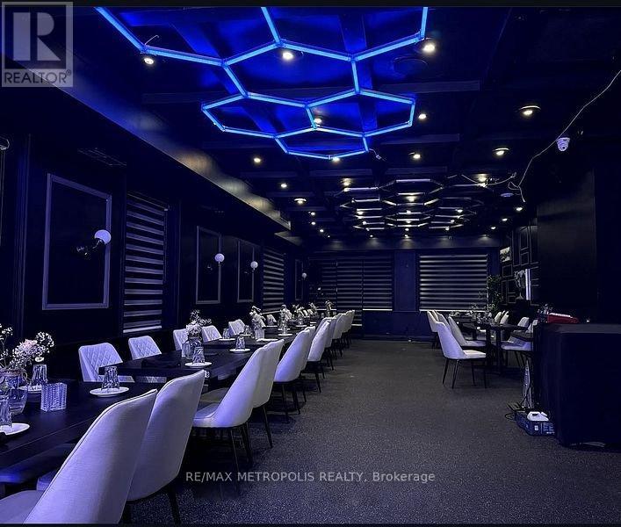62 Moore Avenue
Kitchener, Ontario
Legal triplex in central Kitchener with stable current income and flexible living options. Offering approx. 2,400 sq. ft. across three self-contained units, this property has been upgraded with 100-amp service in each unit, vinyl windows, roof and eaves, updated stairwells, resurfaced driveway and cement walkways, fire-rated doors, and refreshed kitchens and bathrooms with acrylic bath fitters and updated flooring. Coin-operated laundry provides additional income. Owner pays heat and water, while tenants cover their own hydro usage through separate panels. Conversion to separate utility metering is straightforward, creating further long-term value. The property includes a paved parking lot for three cars plus an available fourth spot near the front entrance. This setup offers excellent versatility for investors, those looking to live in one unit while renting the others to offset their mortgage, or for multi-generational families seeking separate yet connected living spaces. Ideally located within a Major Transit Station Area and walking distance to downtown Kitchener, the LRT, Google, and other major employers, this triplex provides stable income today with strong future potential in one of the region’s fastest-growing corridors. (id:50886)
Exp Realty
78 Delena Avenue N
Hamilton, Ontario
Beautifully renovated 2-bedroom detached home in a quiet residential neighbourhood available! Featuring updated laminate and vinyl floors throughout and a modern kitchen with stainless steel appliances. On-site laundry included. Enjoy a private fenced backyard with a freshly built deck. The main floor offers a comfortable primary bedroom and a 4-piece bathroom, plus an additional room perfect for a home office or child's bedroom. (id:50886)
RE/MAX Escarpment Realty Inc.
1145 Journeyman Lane
Mississauga, Ontario
1 Bedroom 1 Washroom Urban Townhome Within Minutes Walk Of Clarkson Go Station. Open Concept Floor Plan With Wide Plank Laminate Flooring In Living And Dining. Stainless Steel Appliances including range hood microwave. Quartz Countertops In Kitchen And Washroom. Spacious Bedroom With Closet. SS appliances. Ample Closet Space, 1 Parking and 1 Locker for Storage. Walking Distance To Bus Stop & Go Train Station, Park & Schools. Perfect For Anyone Who Needs To Commute Downtown Or Local Easily (id:50886)
Save Max Real Estate Inc.
27 Lambton Avenue
Toronto, Ontario
Recently renovated two bedroom house In A Prime Location ,Just A Short Distance Away, As Well As Scarlett Woods Golf Course, Tennis Club, And Parks. Don't Miss Out!Conveniently located just steps from the TTC and close to the 401 and Black Creek.With The New Eglinton LRT (may Coming Soon , date is not clear)Buyer and buyers agent to verify all measurements. Easy to show. . Text the listing Real estate agent showing. (id:50886)
Gate Real Estate Inc.
8 - 740 Kennedy Road
Toronto, Ontario
Walk up the steps, past the Summer Blooming Roses into this Spacious 2+1 bedroom Townhouse. Impeccably Cared Home, Drench in Sunlight From Generous Windows .The Open-Concept main floor features elegant hardwood floors throughout. Large principal rooms, perfect for both everyday living & entertaining. Enjoy a wonderful private backyard-Ideal for relaxing,gardening,playing and hosting gatherings.Two bright & airy bedrooms, w ample closets.Lower level offers a large recreation room, lots of storage, additional bedroom, washer, dryer and bathroom. Lcoated just steps from Kennedy Subway station and the new Eglinton Crosstown line. Phemenomal acces to Transit, shopping & all major amenities. A truly special find in Toronto!! POTL Monthly Fee: $244 covers: water, snow shovelling, landscaping and garbage. So MANY Improvements:2025: Deck, Shingles,Side Stairs,Porch,Primary Bdrm Window. 2023:Main Flr Potlights, Sliding Door. 2022 Basemnt Concrete Flr & Stand Up Shower, Stainless Steel Stove,Dryer. (id:50886)
Chestnut Park Real Estate Limited
4013 Kilmer Drive Unit# 201
Burlington, Ontario
This corner unit offers over 1000 square feet of updated living space! Located in the Tansley Gardens community of low rise condos, 213-4013 Kilmer could be just what you've been looking for. Take the elevator up to the second floor (or the exterior stairs, your choice!) and find this corner unit at the end of the hall. Upon entry, you'll find a proper foyer to welcome you, with a double wide coat closet and room for a console table. The living and dining rooms are open concept to the kitchen - featuring hardwood flooring and updated light fixtures. The kitchen is a great size for a condo unit, offering a large breakfast bar that easily seats 4. This updated kitchen features modern stainless steel appliances, granite countertops, and french doors out to the balcony. The primary suite features the same hardwood flooring in the bedroom, a large double closet, bay window with small window seat area, and ensuite 4-piece bathroom with large vanity, built in linen storage, and a tub/shower combo. The second bedroom also offers a good size closet and consistent hardwood flooring. The the second bathroom, with stand-up corner shower, is just outside the door. In-suite laundry is an added bonus, with a laundry closet just off the kitchen. You'll be impressed with the quality of finishes and room sizes here! The location itself is highly convenient, with amenities at Walkers and Upper Middle just moments away and plenty of green space at nearby Tansley Park. One underground parking space and locker are included, and a second vehicle can be parked outside. (id:50886)
Keller Williams Edge Realty
Basement - 70 Hardgate Crescent
Brampton, Ontario
Discover this bright and newly renovated basement legal apartment with a bedroom and a newly installed kitchen with quality countertops and modern cabinetry, located in Wanless/Van KirkBrampton , highly demanded area. The suite offers a spacious bedroom with large windows that fill the space with natural light, bathroom and laundry along with a full-size washer and dryer is available in the common basement area. (id:50886)
Right At Home Realty
147 Welland Avenue
St. Catharines, Ontario
Another Exciting Opportunity! Rare C1 Commercial Land for Sale in Downtown St. Catharines! Prime Location | High Visibility | Development Plans Submitted Located in the vibrant heart of St. Catharines, this C1-zoned commercial property offers exceptional investment and development potential. The zoning allows for a wide range of commercial uses, making it ideal for retail, dining, office spaces and more. Development plans have already been submitted to the city, proposing the construction of four commercial units. Zoning: C1 – Commercial Core High Traffic Exposure & Excellent Visibility Flexible Development Options with Strong Future Potential Ideal for Owner Users or Investors. Don’t miss out on this rare opportunity! (id:50886)
Royal LePage Peaceland Realty
1606 - 398 Highway 7 E
Richmond Hill, Ontario
Rarely Available! Spacious, Bright corner 2 Bed, 2 Bath unit with 2 Parking Spots and Locker! Prime Location at Hwy 7 & Valleymede, featuring two generously sized bedrooms, two full bathrooms, Enjoy unobstructed southeast views, abundant natural light, and a bright, airy layout with 9-foot ceilings and high-grade laminate flooring throughout.The open-concept kitchen is equipped with quartz countertops and stainless steel appliances. The primary bedroom offer a private ensuite. Located just steps from Viva transit, restaurants, banks, schools, and shops, with easy access to Hwy 404, Yonge, and Hwy 407.The building impresses with its quality construction, stylish lobby, and a full range of amenities, including a gym, party room, game room, and library.**Extras** S/S Fridge , Stove, Dishwasher, Washer & Dryer, Microwave, Window Blind &, Light Fixtures, 2 parking spaces and 1 locker included. (id:50886)
Bay Street Group Inc.
714 - 2799 Kingston Road
Toronto, Ontario
Bright, Spacious & Smartly Designed 2-Bedroom Condo with Parking! Step into this beautifully laid-out 2-bedroom, 2-bath suite featuring a square and functional floor plan with excellent flow and no wasted space. The split-bedroom layout ensures privacy, while each bedroom enjoys its own private balcony, filling the home with natural light and fresh air. The open-concept living and dining area is perfect for entertaining or relaxing after a long day. Located in a vibrant neighbourhood close to public transit, shopping, dining, parks, waterfront and the U of T Scarborough campus, this home offers the perfect blend of modern comfort and urban convenience. Enjoy 24-hour concierge, gym, media room, party room, and visitor parking. Move-in ready and a great investment opportunity don't miss this gem! (id:50886)
Joynet Realty Inc.
2506 - 75 St Nicholas Street
Toronto, Ontario
Amazing View Overlooking Water And U Of T. Steps To U Of T, Subway Of Younge/Bloor, Commerical/Financing Center And Shopping Stores/Center, Art Stores, Restaurant, And Clubs. One Locker Is Included. (id:50886)
Aimhome Realty Inc.
2nd Floor - 1988 Avenue Road
Toronto, Ontario
Welcome to 1988 Avenue Road - where opportunity meets style! This fully renovated, turnkey restaurant and bar is ready to become Toronto's next hot spot. Featuring a fully equipped commercial kitchen with an exhaust hood, grill, oven, fryers, prep tables, and a custom-built bar, this space is designed for culinary excellence and a premium guest experience.The interior offers modern black finishes, a projector screen, and an LLBO license for 88 seats, setting the stage for an inviting atmosphere perfect for dining, private events, or nightlife. Its prime location-just 2 minutes from Highway 401 with public transit at your doorstep-ensures exceptional accessibility and visibility.This all-inclusive sale covers all equipment, inventory, food, and beverages, offering a turnkey business opportunity ready for immediate operation. The passionate seller invites you to bring your vision to life-whether it's a restaurant, catering hub, or franchise concept.With rent at only $9,300/month (including TMI and taxes), this is your chance to take over a fully loaded restaurant and bar in one of Toronto's most sought-after corridors. Don't miss the chance to open your doors just in time for spring and make 1988 Avenue Road the city's next culinary destination! (id:50886)
Century 21 Atria Realty Inc.
RE/MAX Metropolis Realty

