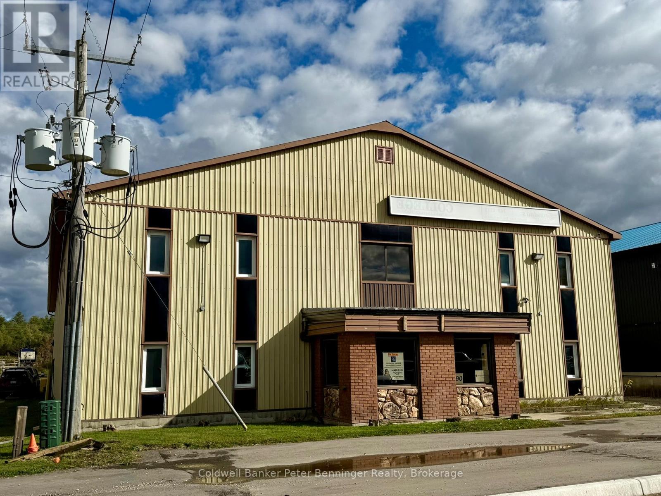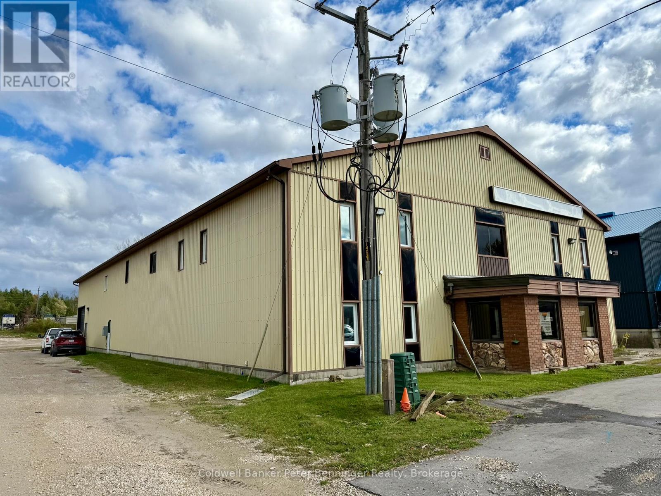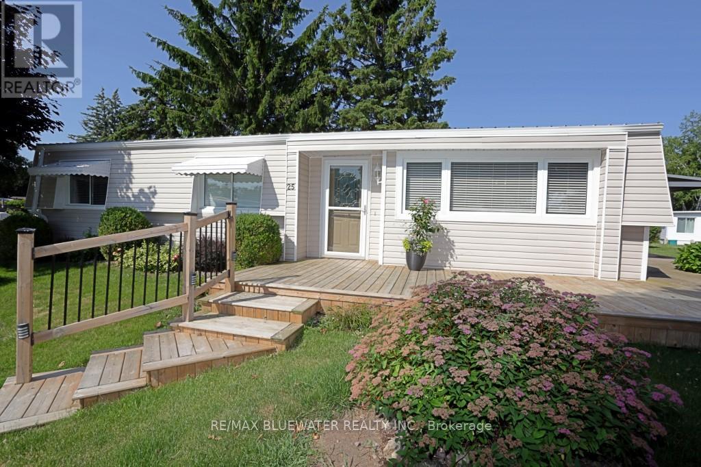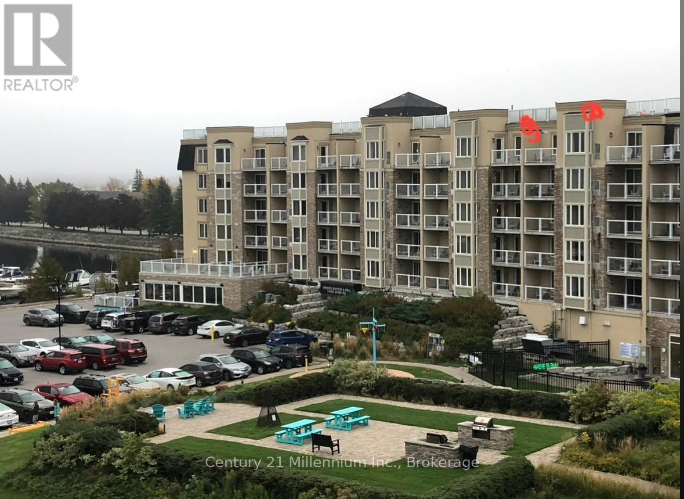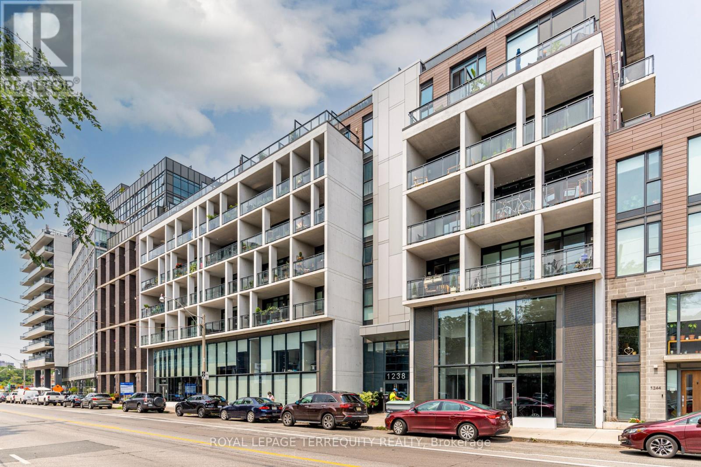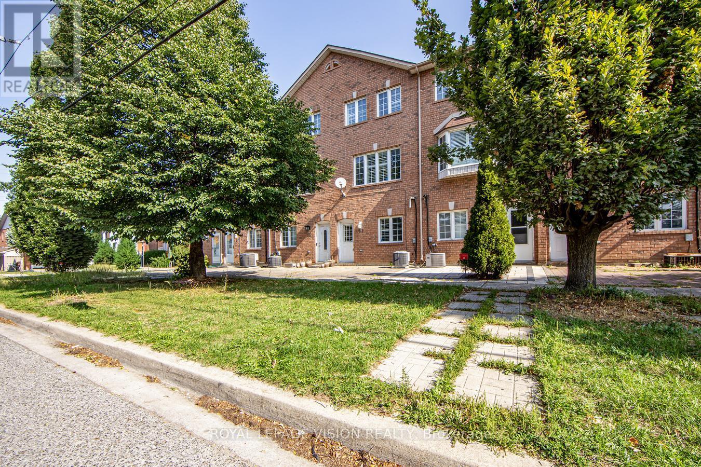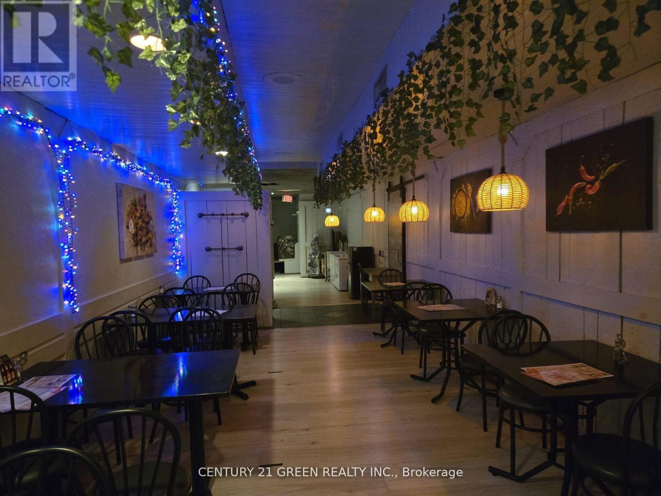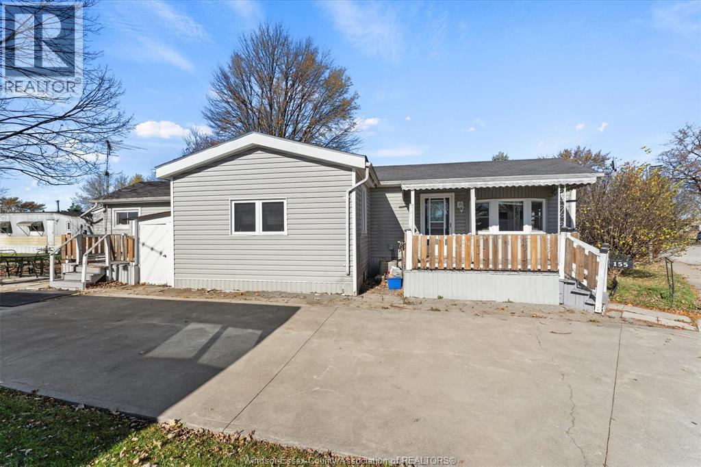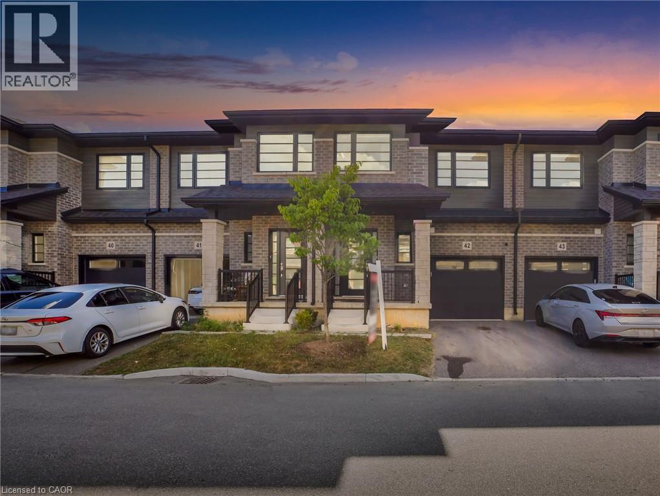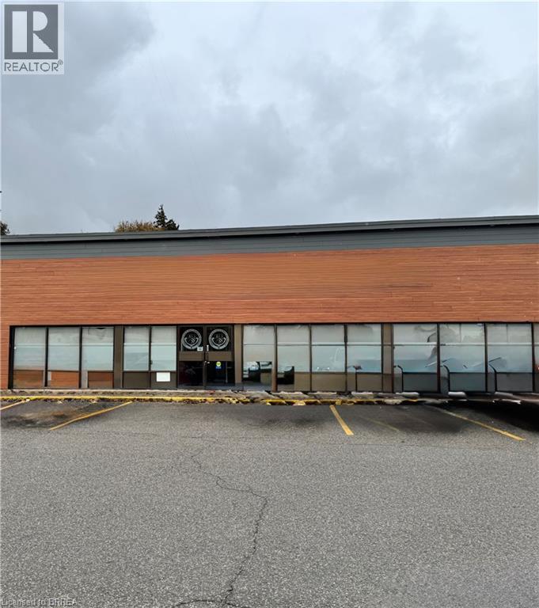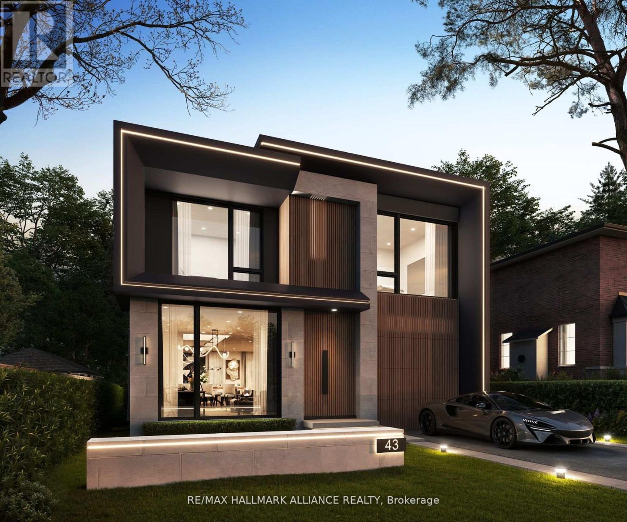2 - 190 Elizabeth Street E
West Grey, Ontario
This unit offers 2000 sq.ft. of space and have a ground level double door that leads to the side of the building. Rent is $10.00 sq. ft. + $3.75 per sq. ft. for common elements (This includes the property taxes, heat and hydro) (id:50886)
Coldwell Banker Peter Benninger Realty
1 - 190 Elizabeth Street E
West Grey, Ontario
This is a great commercial spot waiting for someone to lease and start their new business or bring your existing business here. Situated a short distance east of Durham main street. The common foyer leads to the separate areas. This unit offers approx. 1075 sq. ft., washroom with 2 stalls, coffee area and large 48' X 18' open area.. Rent is $10.00/sq. ft + $3.75 per sq. ft. for common elements (this includes the property taxes, heat and hydro) (id:50886)
Coldwell Banker Peter Benninger Realty
25 Maple Grove Court E
South Huron, Ontario
Grand Cove Estates in Grand Bend is an ideal four seasons retirement gated community of beautifully tree lined streets surrounded by woods, ravine, 4 blocks distance to the legendary Lake Huron beaches and 5 nearby golf courses. Indulge in the 10,000 square foot clubhouse offering fitness classes, darts and pool tables, shuffleboard and saline pool. Outdoor pickle ball, tennis, lawn bowling, woodshop and dog park for your furry friends. Lovers at the Dark Horse Winery & Vineyards offer fine dining and a great selection of wines. Newer steel roof, vinyl plank floors in 3 bedrooms and kitchen, bathrooms remodeled with a step in tub, furnace is 6 years young, remodeled new deck and all garden supplies included. 5 brand new appliances included. Vendors are willing to take back a first mortgage! (id:50886)
RE/MAX Bluewater Realty Inc.
5404-54 - 9 Harbour Street
Collingwood, Ontario
3 WEEK FRACTIONAL OWNERSHIP AT Collingwood's only waterfront resort.Built in 2021, this Phase 4 unit located on the top floor (almost corner unit) of Living Water Resort offers amazing unobstructed views of Georgian Bay from their private balconies. Available weeks are #37, 38 & 49 (2nd & 3rd week of September & 1st week of December). Flexible ownership allows use of weeks as scheduled, or exchanged locally, or traded internationally! Not able to book your stay? You can add your unit to a rental pool & make an income. Owners can either rent the 2 units or rent 1 & use the other.Call for more details.With lock off feature, this 2 bed/2 bath/2 kitchen unit can be transformed into a bachelor & 1 bedroom apartment.Bachelor suite has 2 queen beds & a kitchenette. The 1 bedroom unit offers living room w/pull out sofa, electricfireplace, full kitchen w/dishwasher, fridge, stove, microwave, washer/dryer, large main bedroom w/king size bed, &4pc bathroom with a beautiful glass wall shower. Fully furnished units are maintained by the resort. Amenities include access to pool area, rooftop patio & track,gym, restaurant, spa & much more! Close to Blue Mountain, Wasaga Beach, local trails, beaches, restaurants &shopping. *** All fees (condo & taxes) have been paid until 2028! ***** Very motivated seller. Bring all offers! This is a Fractional ownership property, not a time share, therefore Owners are on title. (id:50886)
Century 21 Millennium Inc.
703 - 1238 Dundas Street E
Toronto, Ontario
Prime Leslieville living at its best. This ultra-stylish, split 2-bed suite sits high above the city in an intimate boutique building, featuring exposed concrete ceilings, integrated kitchen cabinetry, and sleek built-in appliances. Brilliant south-east light pours through floor-to-ceiling windows, offering unobstructed, panoramic views. Steps to Queen Street's trend-setting shops, cafés, and eclectic dining. Minutes to the downtown core, DVP, Gardiner, The Beaches, bike trails, and Greektown. Urban energy meets refined design - welcome home! (id:50886)
Royal LePage Terrequity Realty
53 Hobson Avenue
Toronto, Ontario
Location, Location, Location !! Fantastic Freehold Townhouse On Quiet St. High Demand Area,Excellent View Of Community Garden. Move in ready freehold townhome in desirable VictoriaVillage neighborhood. Beautiful main floor, spacious layout w/engineered hardwood. 4th roomcan be used as Office or Bedroom. Just steps away from the newly expanded Bartley park.Incredible location Spacious Deck Off Kitchen, Large Garage, Close To All Amenities, Shopping,TTC, Religious Places, Schools, Community Centre, Employment Centre, Library and Downtown withLRT at your steps, easy access to DVP. California Shutter Blinds throughout the House. Brighthouse with 2 Entrances and Functional floor Plans. (id:50886)
Royal LePage Vision Realty
1905 - 38 Iannuzzi Street
Toronto, Ontario
FULLY FURNISHED!!! New, bright, sleek living near the Lake! Perfectly situated 2-Bedroom 1-Bathmodern chic condo with 1 premium P1 parking spot near Harbourfront and all that it has to offer! New building w/ 24hr security & plenty of visitor parking. Nine foot ceilings with floor-to-ceiling windows outfitted with custom blinds. The modern kitchen boasts a marble backsplash, granite island & countertops, full-size suite of integrated appliances including KitchenAid stove, JennAir fridge & niche dining area. Unit shows much larger in person and very bright due to window design and extra glazing. Amenities are top notch. Steps To TTC, the Bentway (skating), BMO Field, King West, Liberty, CNE, Harbourfront, lots of walking trails &parks, Loblaws, Shoppers Drug Mart, LCBO, shopping and grocery. Everything you need right at your doorstep. Make this your home near the Lake! (id:50886)
Royal LePage Your Community Realty
232 Governors Road
Hamilton, Ontario
Excellent Location, Well established Restaurant in the Heart Dundas, Hamilton. Ideal for experienced restaurateurs or entrepreneurs looking to take the reins of a turnkey operation. Prime Location: Busy Area with steady foot traffic and loyal customers. Fully Equipped: Commercial Kitchen, Furniture, and fixtures included Spacious & Inviting: Modern decor and warm ambiance. Strong Revenue Potential: Excellent reputation and online reviews. LCBO License: Huge Dining area for parties and private events Storage: Massive Basement Storage for setting up Office/Storage of goods and equipment Affordable Lease: $4421.29/month + HST/TMI Reason for Sale: Owners relocating. A rare opportunity to own a profitable, ready to run restaurant in a growing community. (id:50886)
Century 21 Green Realty Inc.
155 Michael Street
Lakeshore, Ontario
Rare Find! 3 Bedrooms, 1 full bath, large driveway and a fenced in garden. Spacious Kitchen/dining area with open concept to the living room. Affordable land rent includes taxes, ground maintenance and access to park facilities (fees may be subject to increase). (id:50886)
Century 21 Local Home Team Realty Inc.
520 Grey Street Unit# 42
Brantford, Ontario
Welcome to this Beautiful 2 year old FREEHOLD townhouse in the in the vibrant Echo Place neighborhood. This 3 bedrooms and 2.5 bath spacious turn the budding family who want to move in and have very little to do. The luxurious open concept main floor with soaring 9ft ceilings come equipped with a 2-piece bathroom, sleek tiling and elegant dark hardwood flooring . A ton of natural light floods the beautiful white kitchen. Plenty of cabinet space, stainless steel appliances and island with extra counter space to set the tone for a modernized feel. Seamlessly transitioning in the bright living room area with oversized window and pot lights thorough out. Adjacent to the kitchen in the dining area where sliding glass doors that give you quick access to the backyard for BBQ and guest entertainment purposes. The immaculate oakwood wood staircase with black iron balusters leads you up to the second level which boats a flex space great for gaming or an office. The large master bedroom has a walk in closet and an ensuite with a glass shower. A 4 piece bathroom and two more good size rooms complete the second floor. The basement is unfinished with a laundry area, ready for you to expand your living space and customize it with your own vision for the future. Minutes to Wayne Gretzky pkwy where you will find highway access to the 403 and all your amenities needed. Shopping district of Brantford including Lynden Park Mall, Canadian Tire, Home Depot and the new Costco! Take advantage of the abundance of trials, Wayne Gretzky sports complex, New YMCA, the hospital nearby, this super safe, quiet Brantford neighborhood is one of my favorites and a dream for the family looking for convenience and a newly built home. Book your showing today. don’t’ miss out on this amazing opportunity! (id:50886)
Michael St. Jean Realty Inc.
39 King George Road Unit# G2
Brantford, Ontario
Prime main road location on King George Road retail/service/restaurant corridor! Busy plaza national anchors and established co-tenants. Just off the highway and surrounded by auto and foot traffic. 7335 sqft available for lease. Global Pet Foods, Dollarama, Sunnyside Grill, City Pizza, First Choice Haircutters, Sunday Nails & Spa. Newly refaced plaza with only one unit available for lease. Plenty of parking and street front exposure! (id:50886)
RE/MAX Twin City Realty Inc
43 Trueman Avenue
Toronto, Ontario
Attention Builders, Investors & Design-Build End Users Prime Etobicoke Opportunity. Fully permit ready and equipped with architectural plans, 43 Trueman Ave is a rare development-ready site, designed by renowned architectural firm Contempo Studio and ready to break ground immediately. Save months of planning and start construction right away on a thoughtfully designed modern open-concept residence, blending functionality with architectural elegance. With extensive GFA approvals totalling 3,560 sq ft above grade plus a 1,530 sq ft basement, this home is perfectly suited for luxury living. Enjoy exceptional ceiling heights throughout11 ft in the basement, 10 ft on the main level, and 9.5 ft on the second floor creating a spacious, airy feel across all levels. The floor plan includes 4+1 bedrooms, with the possibility to expand to 4+2 in the basement, offering flexibility for growing families or multi-generational living. Designed for both indoor comfort and outdoor entertaining, the property includes a covered rear loggia/porch, as well as a basement terrace walkout with oversized doors, flooding the lower level with natural light and providing seamless access to outdoor space. Positioned in a highly sought-after area of Etobicoke on a family-friendly street, this high-demand pocket is surrounded by custom builds and mature trees. Located just minutes from Sherway Gardens, major highways, transit, top-rated schools, parks along the Humber, and Pearson Airport, buyers will enjoy both urban convenience and comfortable suburban tranquility. Whether you're building for resale, leasing, or creating your forever dream home, this site is perfectly set up for success. Skip months of design approvals permits and plans are in hand. Access the full package today and start your build with confidence and ease. (id:50886)
RE/MAX Hallmark Alliance Realty

