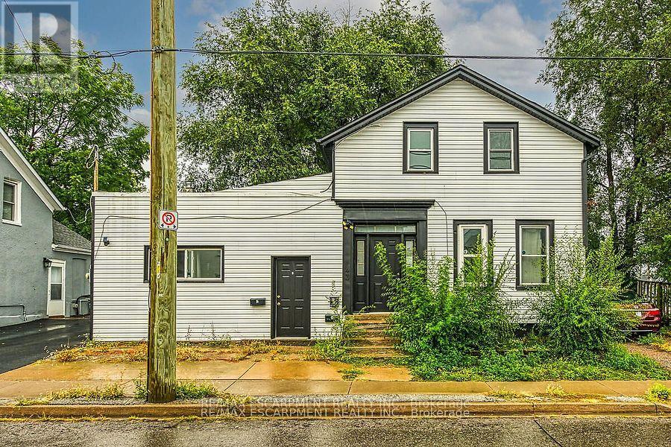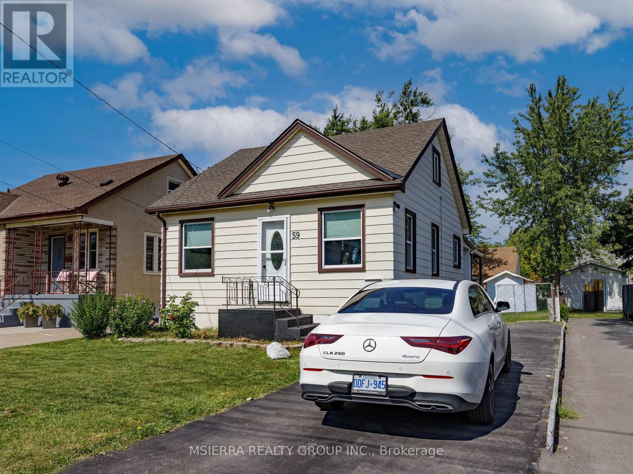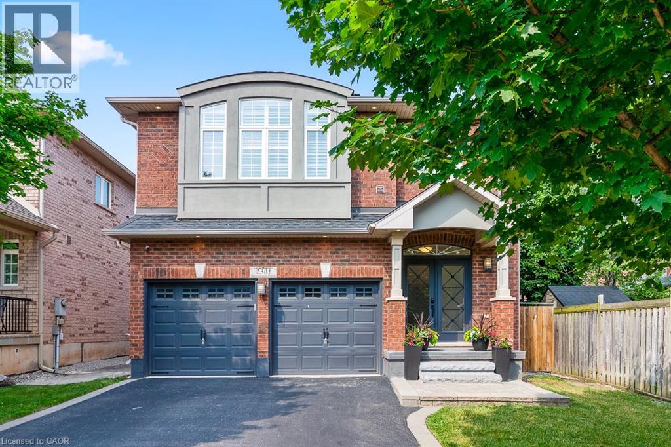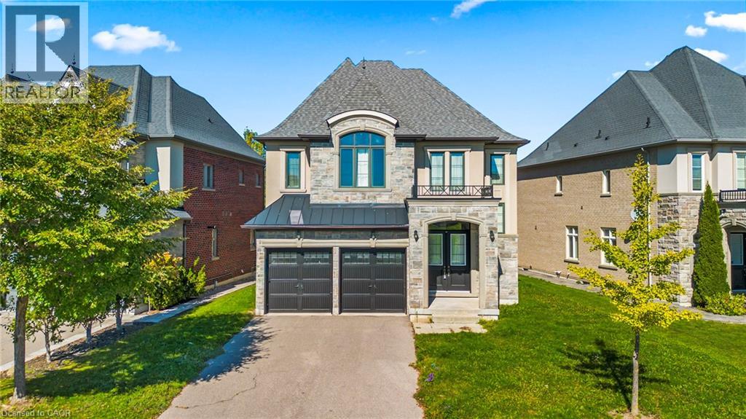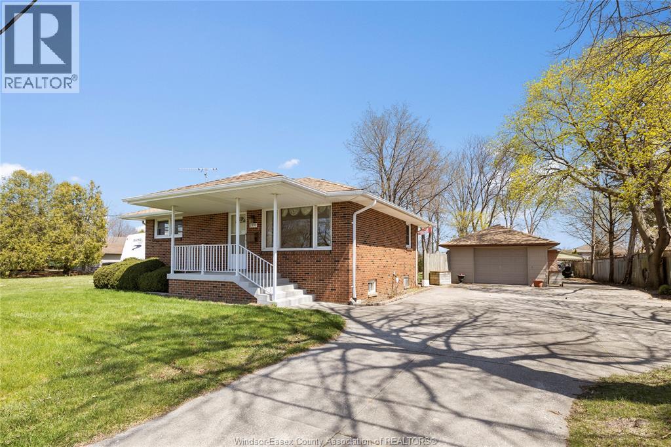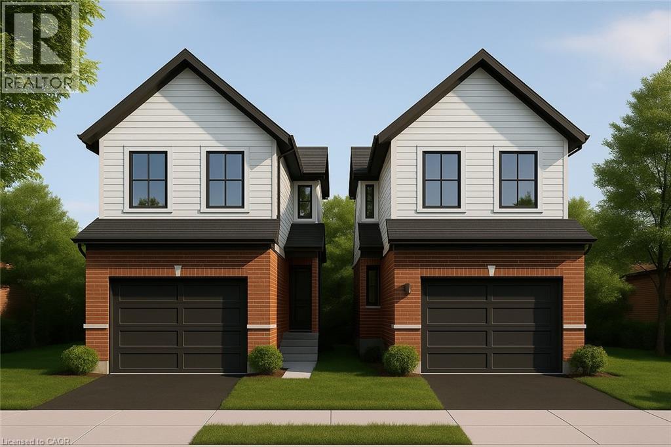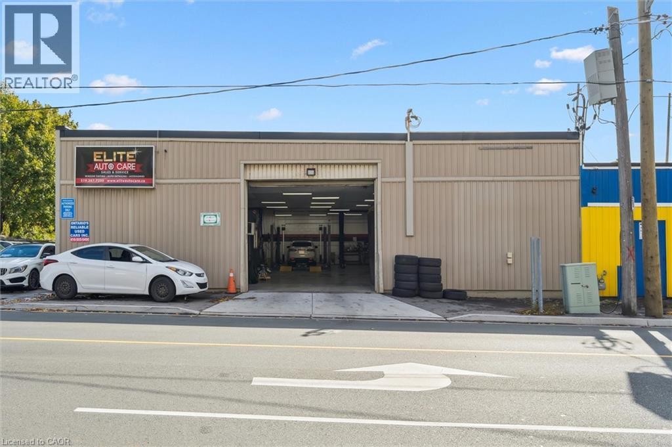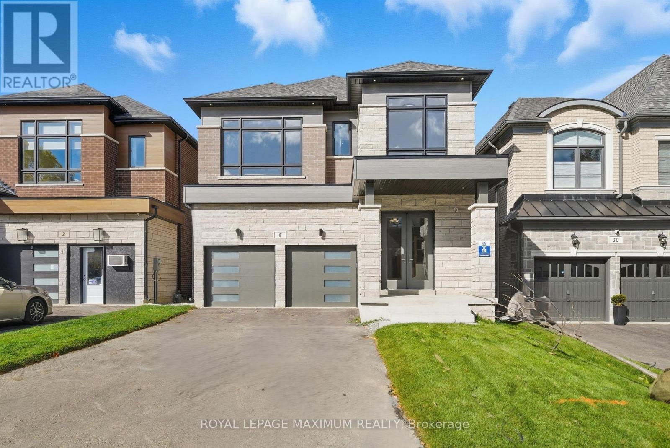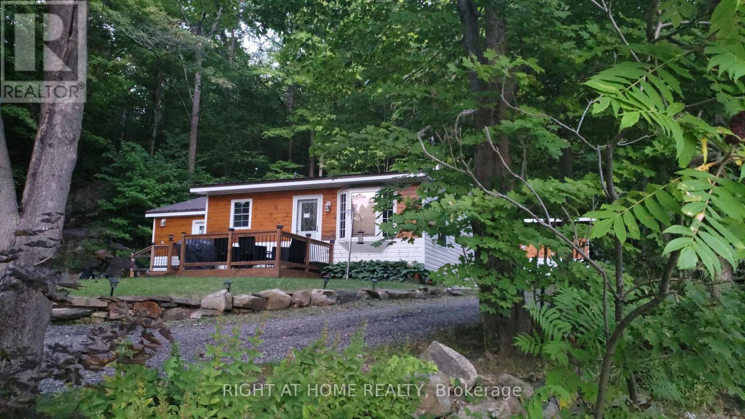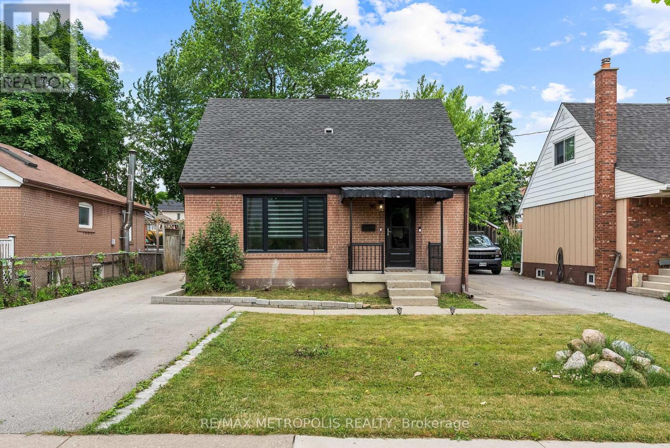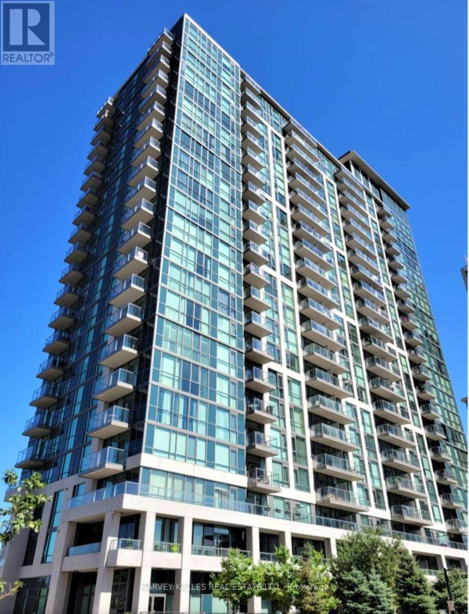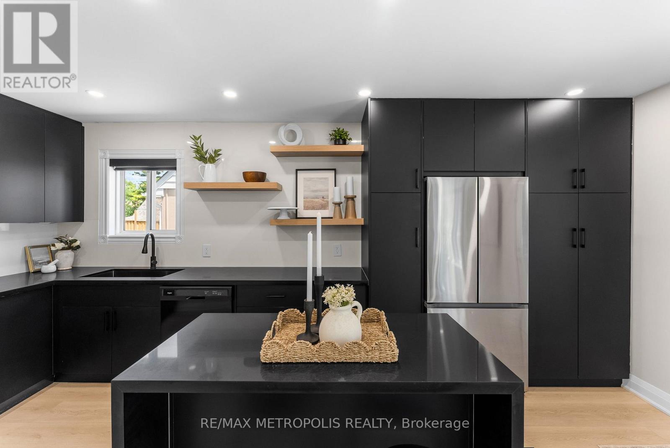43 Centre Street
St. Catharines, Ontario
Investment property currently configured as 3 rental units with 3 hydro meters. Two 1 bedroom units and one 2 bedroom unit. 2 units are currently tenanted and the third is vacant. Updated kitchens, baths and flooring in all 3 units. All kitchens feature white shaker style cabinets and subway tile backsplash. Side driveway with room for 2cars. Fully fenced rear yard. Walking distance to everything Downtown St. Catharines has to offer including restaurants, the Farmer's Market, Meridian Centre and Performing Arts Centre. Option to live in 1 unit while the other units help pay your mortgage, or rent all 3 units for maximum return. All room measurements are approximate. Property is offered on an "as-is, where-is" basis with no representations or warranties. (id:50886)
RE/MAX Escarpment Realty Inc.
59 Hamilton Street
St. Catharines, Ontario
Opportunity knocks in a prime St. Catharines location! First time Buyer willing to project the future...This property sits in R2 zoning Strategically located near St. Catharines downtown core, shopping, groceries, schools, and the university, 59 Hamilton St offers outstanding flexibility. R2 zoning supports single and semi-detached dwellings, and recent municipal regulations may permit up to two additional residential units (ARUs) with appropriate approvals. Great option to enlarge the rear living area or pursue an accessory unit, subject to the City's requirements. Buyer to complete all due diligence with the City of St. Catharines regarding uses, approvals, parking, and services. Open concept, Breakfast bar. The unfinished basement is a blank canvas to design your own spaces. Ideal for first time buyers, families looking for more efficient spaces. Situated in a strategic pocket near the downtown core, shopping centres, grocery stores, schools, and to the Brock University. Second entrance at the back to a heated mud room, Laundry in the lower level. ..Freshly painted, Roof- 2017, 100 amps beaker panel....Great opportunity in this transforming area...Don't mss it and don't wait for another offer biding war market...Priced to Sell!!! If you are a First time Buyer willing to project the future, here you have the opportunity!!! Attach Form 801 (id:50886)
Msierra Realty Group Inc.
2301 Baronwood Drive
Oakville, Ontario
Discover this stunning executive 4+1 bedroom home, perfectly blending timeless design, modern technology, and luxurious finishes to compliment your taste for the finer things in life. From the moment you step inside, you'll be greeted by gorgeous new hardwood floors throughout, setting the tone for the elegant living space designed with both comfort and sophistication in mind. The newly renovated open concept main floor showcases a gourmet kitchen complete with a massive quartz island, gas range/oven, and oversized fridge - ideal for culinary enthusiasts. Seamlessly flowing into the family room, this layout is perfect for entertaining, while a formal dining area offers a refined space for special occasions. A convenient mudroom with inside access to the garage adds everyday practicality. Ascend the recently remodeled staircase to the upper level, where you'll find four spacious bedrooms. Note the thoughtful updates, including the removal of all popcorn ceilings and the continuation of hardwood floors. The primary suite serves as a private retreat, boasting a spa-like, designer 5-piece ensuite and a walk-in closet. The second, third, and fourth bedrooms are all generously sized and share a fabulous new 4-piece bath. The finished lower level is an entertainers dream, featuring a recreation room, games area, additional bedroom with a double closet, a 3-piece bath, and plenty of storage. Step outside to your own resort-style backyard, complete with a 2020-built Pioneer saltwater pool and waterfall. The professionally landscaped grounds include in-ground irrigation (front only) for effortless maintenance. Located in the West Oak Trails neighborhood, this exceptional home is close to top-rated schools, parks, shopping, and transit, offering the perfect blend of luxury, convenience, and prime location. (id:50886)
RE/MAX Escarpment Realty Inc.
129 Robert Berry Crescent
King City, Ontario
Beautiful detached home for lease in desirable King City. This spacious 3-bedroom, 3+1 bathroom residence offers a fresh, carpet-free interior with high ceilings and abundant natural light. The main floor features an open-concept layout with a modern kitchen, ample storage, and an additional office space—perfect for working from home. Upstairs, you’ll find generously sized bedrooms, a convenient second-floor laundry room, and 2 stunning primary rooms complete with a 5-piece ensuite. The fenced backyard provides a great space for outdoor living and family activities. Located in a welcoming neighborhood with a large green space in front of the home, plus nearby parks for children. Easy access to Highway 400 makes commuting simple. This is the perfect home for families looking for comfort and convenience. (id:50886)
RE/MAX Aboutowne Realty Corp.
2990 Pillette Road
Windsor, Ontario
(UTILITIES INCLUDED) Fully Renovated 2-bedroom, 1-bath home in a quiet, central Windsor location. Featuring all-new appliances including fridge, stove, microwave, dishwasher, washer & dryer. Enjoy in-suite laundry, private parking, and a large fenced yard — perfect for outdoor living. $2,295/month all-inclusive (utilities included). *Garage space available upon request* Move-in ready and conveniently located. Call Today for more information! (id:50886)
Deerbrook Realty Inc.
59 Cielo Court
Hamilton, Ontario
Investment Opportunity in Sought-After Hamilton Location. Welcome to 59 Cielo Court, a rare opportunity to secure a vacant lot in one of Hamilton’s most desirable neighbourhoods. This property offers exceptional flexibility — build your custom dream home or take advantage of a lucrative investment opportunity by purchasing one or both side-by-side lots to create a multi-residential development. With severed lots already in place, the groundwork has been done for you. Enjoy a peaceful court location surrounded by quality homes, just minutes from schools, parks, highway access, and all city amenities. Whether you’re a builder, investor, or future homeowner envisioning a modern custom residence, 59 Cielo Court offers endless potential and long-term value. Don’t miss this chance to invest in one of Hamilton’s growing communities — secure your future today! (id:50886)
RE/MAX Escarpment Realty Inc.
105 Hespeler Road Unit# 105
Cambridge, Ontario
Excellent opportunity to own a well-established automotive business in a high-traffic location! Offering a spacious service area, multiple bays, and ample parking. Fully equipped and ready for new ownership — ideal for mechanics, investors, or entrepreneurs looking to expand. Strong customer base and great visibility. Turnkey operation with steady income potential. (id:50886)
Homelife Miracle Realty Ltd.
6 Donsgrove Court
Vaughan, Ontario
Stunning Vogue Homes inventory model tucked on a quiet child-safe court in the prestigious Thornhill Woods community. Approx. 4,485 sq.ft. of total finished living space (as per builder's plan), showcasing impeccable craftsmanship, upscale finishes, & thoughtful design including 5" hardwood floors & 12" x 24" tile floors throughout main & 2nd levels, 7 1/2" baseboards & 3 1/2" casement trim package, 10ft smooth ceilings on main floor with 8ft interior shaker style doors, 9ft smooth ceilings on second floor & 9ft smooth ceilings on walkout basement level. Upgraded light fixtures plus pot lights, Open oak staircase with iron pickets from basement to 2nd floor, crown moulding, coffered ceilings, & more! The main floor features principal rooms that include a gourmet kitchen with upgraded cabinetry, matching stone counters and backsplash, soft closing doors & drawers, built-in 6 burner gas cooktop, built-in oven/microwave combo, built in panelled fridge & panelled dishwasher, pull out recycle station & large centre island with breakfast bar. The open concept layout combines the kitchen with a large breakfast area with additional storage space in the form of an approx. 11ft long built-in cabinet with doors & open display shelves. The family room features coffered ceilings with crown moulding, a floor to ceiling focal fireplace wall with built-in display cabinets on either side, dining room with coffered ceilings & crown moulding, and Den with waffled ceilings and crown moulding. The second floor has 4 practical size bedrooms (each with private ensuite with granite counters & undermount sinks) + media room that could serve other purposes, and full size laundry room. Primary bedroom features large walk-in closet and 5pc ensuite with free-standing tub, double sink vanity & frameless clear glass shower. Finished walkout basement has a considerable sized 27ft x 16ft recreation room, plus a 4pc bathroom. Temporary partition wall inside garage will be removed prior to clo (id:50886)
Royal LePage Maximum Realty
16366 Hwy 35
Algonquin Highlands, Ontario
Welcome to your dream lakeside retreat! Nestled in the serene beauty of Haliburton, Ontario, this charming cottage offers the perfect blend of tranquility and potential. With stunning lake access and picturesque surroundings, this home is an ideal getaway or an excellent opportunity for rental income. Inside, you'll find two spacious bedrooms and a well-appointed bathroom, designed for comfort and relaxation. The open layout creates a cozy, inviting atmosphere that makes you feel right at home. Plus, the expansive crawl space offers plenty of room for all your storage needs. Set on a generous lot and attractively priced, this hidden gem is a rare find. Don't miss your chance to own a piece of paradise in one of Ontario's most sought-after locations! (id:50886)
Right At Home Realty
Bsmnt - 96 Allenby Avenue
Toronto, Ontario
Renovated Detached Home In Etobicoke. 675 Sqft 1Bed 1Bath 1Parking Unit With Custom 5Star Zebra Blinds Throughout, Living/Entertainment Space. A Separate Entrance To The Finished Basement! Down The Street From Pine Point Arena, Hwy 401/400/427/409, Schools, Parks, Grocery Stores, Costco (New*) & Restaurants! (id:50886)
RE/MAX Metropolis Realty
202 - 339 Rathburn Road W
Mississauga, Ontario
Welcome home to the Mirage! Located in the heart of Mississauga City Centre! This bright, approximately 600 sq' suite features 1 bedroom, 1 4-piece bathroom, 1 parking & 1 locker. Stainless steel appliances, ensuite laundry & 9ft ceilings make this the ideal offering. Fabulous amenities include: pool, gym, sauna, games room, 24 hour security / concierge, guest suites, visitor parking & more! *Please note images featured taken prior to current vacancy. (id:50886)
Harvey Kalles Real Estate Ltd.
Main - 96 Allenby Avenue
Toronto, Ontario
Welcome To This NEWLY Renovated Detached Home In Etobicoke. 1,026sqft Unit With A Hollywood Kitchen Containing A Waterfall Countertop Island, Front Entrance Closet Integrated With Custom Kitchen Cabinetry For A Seamless Look, Custom 5Star Zebra Blinds Throughout, Living/Entertainment Space. Main And Upper Level Bathrooms With Heated Floors, Bedrooms With Walk In Closets And Extended Storage! Down The Street From Pine Point Arena, Hwy 401/400/427/409, Schools, Parks, Grocery Stores, Costco (New*) & Restaurants! (id:50886)
RE/MAX Metropolis Realty

